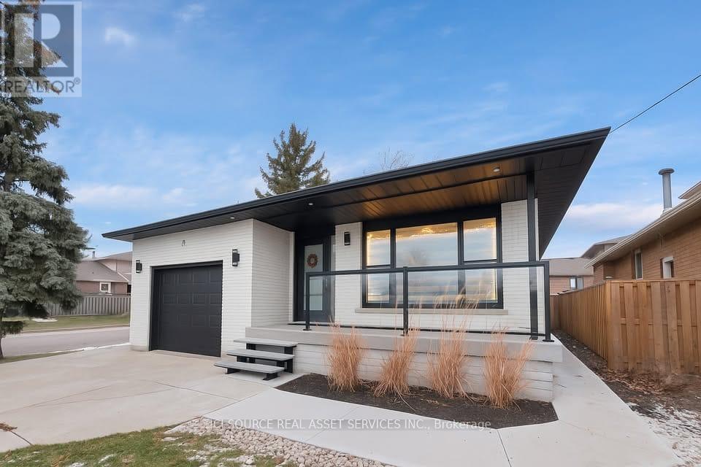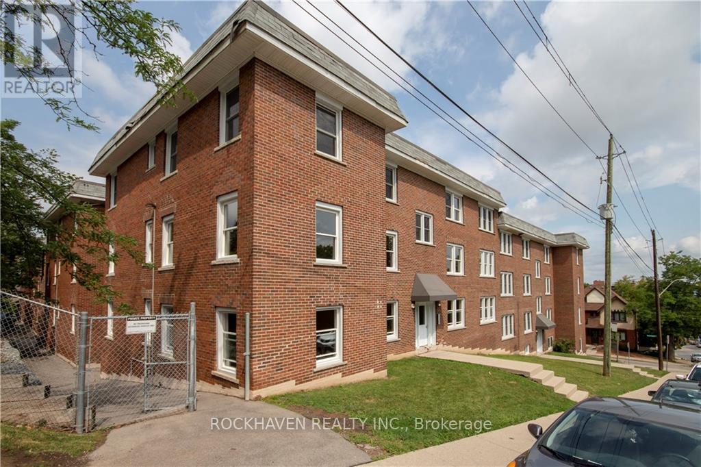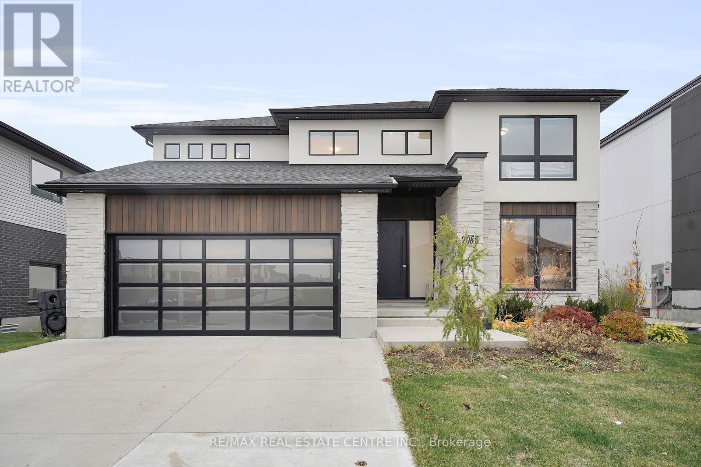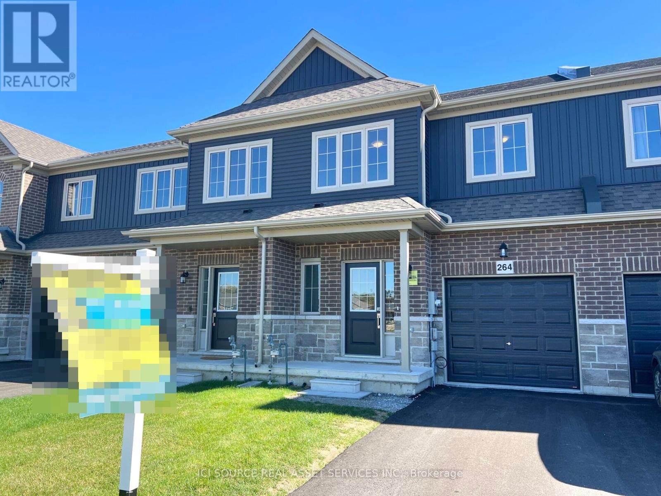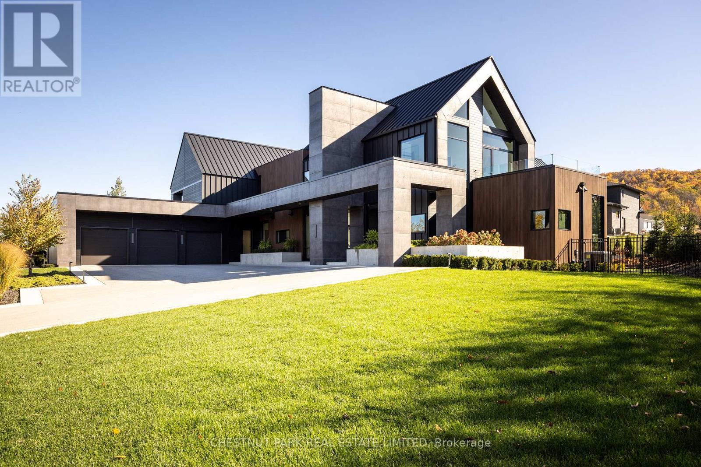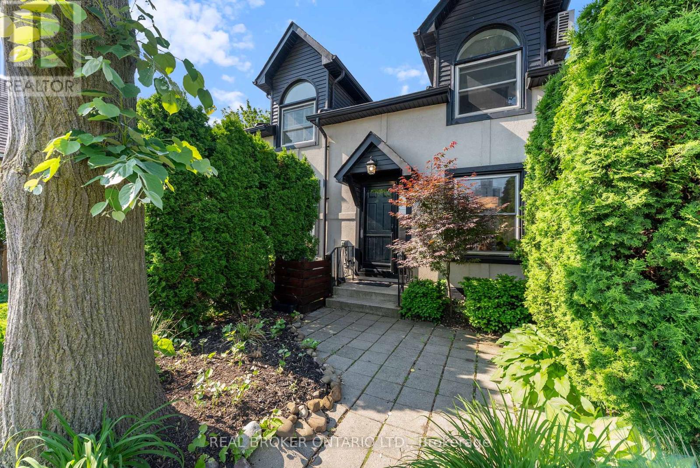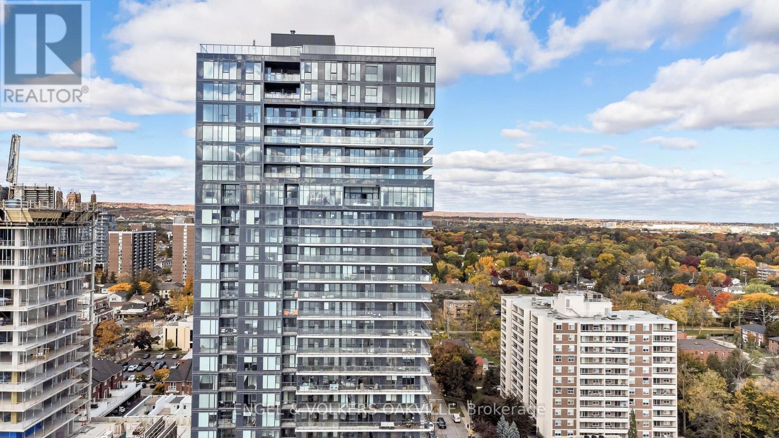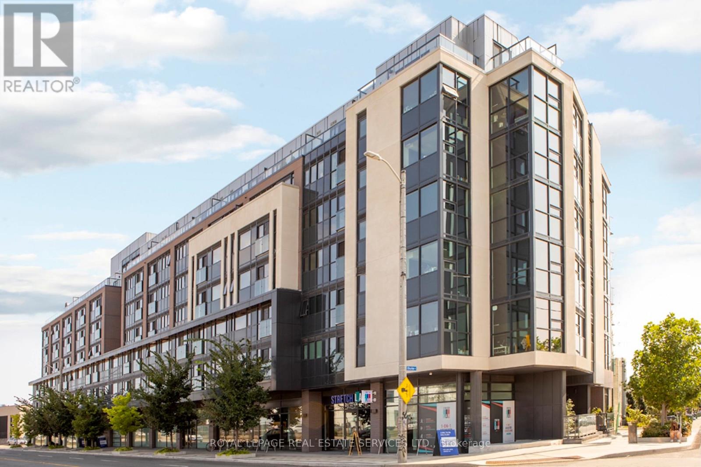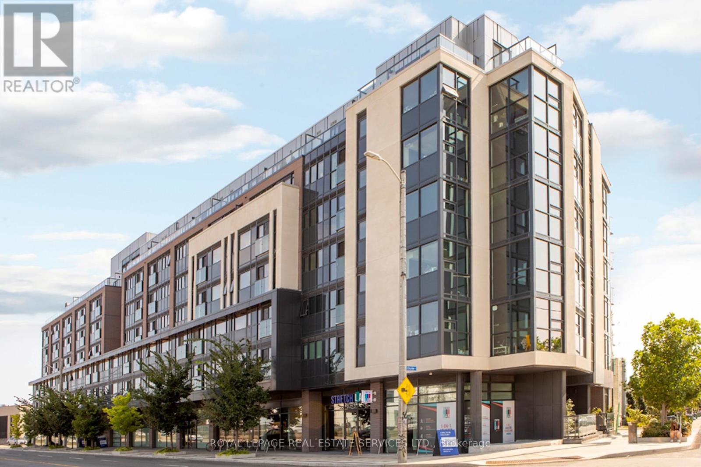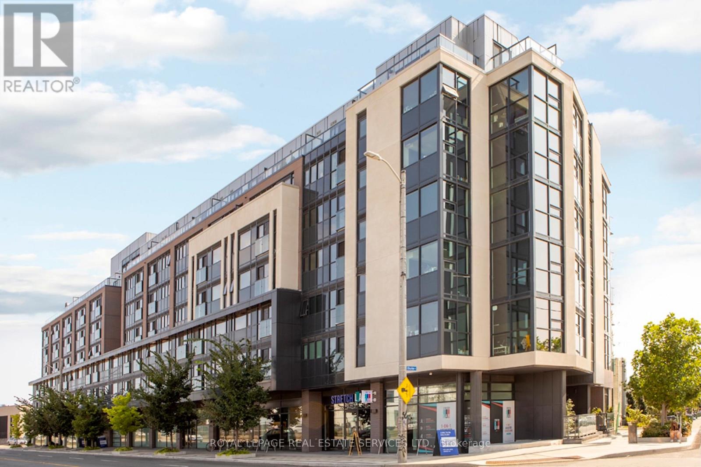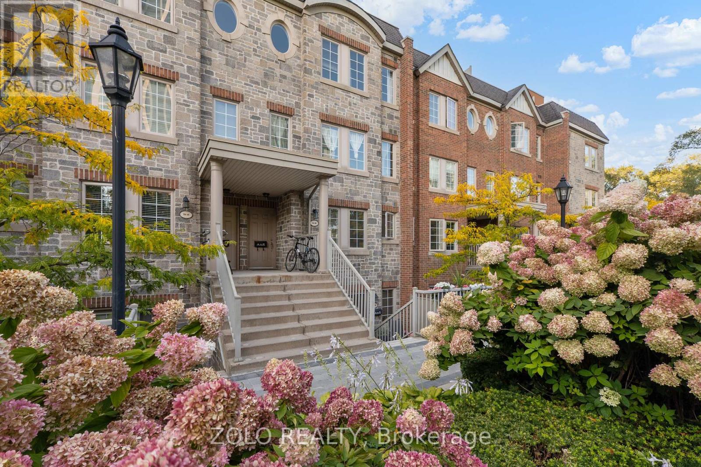B - 93 Presidio Drive
Hamilton, Ontario
2 Bed + Den, 2 Bath - Private Backyard & Driveway Parking | Above-Ground Unit | Hamilton Mountain (Eleanor Neighbourhood) Unit #B - 93 Presidio Drive, Hamilton $2,350/month + Utilities Available: December 1, 2025. Enjoy bright, spacious living in this beautifully designed 2-bedroom + den, 2-bath legal suite on Hamilton Mountain. With nearly 1,000 sq. ft. of above-ground living space, modern finishes, and a private walk-out backyard, this home is ideal for professionals or small families seeking comfort and privacy in a peaceful neighbourhood. Unit Features: Approximately 1,000 sq. ft. of functional, open-concept living space. Above-ground main floor suite with bright living area and den. Modern kitchen with stainless steel appliances and breakfast bar. Two spacious bedrooms with ample closet space. Two full, updated bathrooms. In-suite laundry for convenience. Private patio and garden with walkout sliding doors - perfect for relaxing outdoors. Dedicated driveway parking. Location Highlights:Located in the quiet, family-friendly Eleanor neighbourhood, just steps from Eleanor Park, schools, and local amenities. Quick access to the Lincoln Alexander Parkway makes commuting around the city effortless. Rental Requirements: First & last month's rent Proof of tenant insurance Proof of rental payment history Completed rental application & credit check. *For Additional Property Details Click The Brochure Icon Below* (id:60365)
14 - 366 John Street S
Hamilton, Ontario
Elevate your living experience with this radiant top-floor corner unit featuring exquisite quartz countertops, luxurious hardwood floors, and the added convenience of an available rental parking spot for just $50. Two bedrooms plus two principal rooms plus the kitchen. Nestled in proximity to St. Joseph and surrounded by a plethora of dining options, this residence promises a perfect blend of style, comfort, and accessibility. Don't miss the chance to make this bright and modern space your new rental home! Available Dec 1st. (id:60365)
2088 Ironwood Road
London South, Ontario
Welcome to 2088 Ironwood Road - Ski-In, Ski-Out Luxury Living at Boler Mountain!Discover The Skywood, an executive home perfectly situated on a 60-ft lot backing directly onto Boler Mountain. Enjoy over 3,200 sq. ft. of above-grade living space, plus an additional 600 sq. ft. of finished lower-level space with convenient access from the garage ideal for guests, a home gym, or office.The main floor features an open-concept design that blends luxury and functionality. A custom kitchen with quartz countertops, High End Stainless Steel Appliances, a waterfall island, and a butler's pantry anchors the space, flowing seamlessly into the dinette and great room with fireplace and a wall of sliding glass doors opening to a covered terrace with stunning views. A formal dining room with coffered ceilings and an accent wall offers an elegant setting for entertaining.Upstairs, the primary suite is a true retreat - featuring a private deck with breathtaking city views, a spa-inspired ensuite, and an oversized dressing room. The second bedroom includes its own ensuite and walk-in closet, while two additional bedrooms enjoy ensuite privileges and generous closet space. A convenient laundry room and large linen closet complete the upper level.Additional highlights include a main floor study perfect for working from home, a powder room, and a spacious mudroom off the garage. Designed for today's modern lifestyle, this home offers exceptional craftsmanship, thoughtful design, and the ultimate combination of comfort and luxury.Experience four season living at its finest . 2088 Ironwood Road is where city views meet mountain adventure. (id:60365)
264 Tanglewood Drive
Hamilton, Ontario
Over $70,000 in savings!!! This brand-new open concept freehold townhome features 1,755 square feet of living space, three bedrooms, two and a half bathrooms and over $70,000 of included upgrades. Some of the many upgrades include quartz countertops throughout, hardwood and upgraded tile throughout, fully upgraded kitchen, additional 3 piece bathroom, second floor laundry, oak staircase, glass shower in ensuite, 16 main floor pot lights, and more! Kitchen and laundry appliances are also included with this purchase and immediate occupancy is available. *For Additional Property Details Click The Brochure Icon Below* Property taxes not yet assessed - assessed as vacant land. (id:60365)
112 Stone Zack Lane
Blue Mountains, Ontario
Architecturally stunning custom home in the exclusive Camperdown community, a coveted year-round golf, ski, and outdoor playground that epitomizes four-season living in Southern Georgian Bay. Over 9,000 sq.ft. of refined living space with soaring 20-ft ceilings, exposed beams, heated polished concrete floors and dramatic floor-to-ceiling windows that flood the interior with natural light. The sunken great room with a 24-foot stone fireplace exudes warmth and comfort - a space equally suited for quiet evenings or entertaining a hundred guests with ease. A striking matte-black kitchen anchors the main level with an 18-ft island, Wolf & JennAir appliances, and a fully equipped butler's kitchen for seamless hosting. The private primary wing is a true retreat featuring a fireplace, dual walk-in closets, and a spa-level ensuite with mountain views and a walkout to the hot tub. Upstairs, a junior primary suite impresses with vaulted ceilings, a 6-piece ensuite, and a private terrace, while two additional bedrooms open to a covered patio with escarpment views. The lower level is an entertainer's dream with a games lounge, wet bar, golf simulator, gym, music studio, and two more bedrooms. Outdoors, enjoy resort-inspired living with a waterfall pool, hot tub, and a covered lounge with wood-burning fireplace and built-in BBQ. Legal golf cart access to the Georgian Bay Club, and just minutes to Peaks, Blue Mountain, Thornbury, and Collingwood. A rare offering that captures the very best of four-season living in Southern Georgian Bay. (id:60365)
10 Granite Ridge Trail
Hamilton, Ontario
Rare find - freehold townhouse 4 bedrooms + main floor den, primary ensuite bathroom connecting through walk-through closet and bonus junior ensuite inside front bedroom. Situated in one of Waterdown's most desirable new neighbourhoods, 10 Granite Ridge Trail is an exceptional end-unit freehold townhome offering a stylish, carpet-free interior and high-end finishes and upgrades throughout. With four bedrooms, four bathrooms, and over 2,400 sq. ft. of above-grade living space, this home has been meticulously maintained and feels like new. The elegant stone and brick exterior provides timeless curb appeal. Inside, the open-concept main floor features soaring 9-foot ceilings, luxury vinyl plank flooring, and an interior entrance from the garage. The front office den offers the ideal workspace away from the main living area. The kitchen impresses with granite countertops, upgraded stainless steel appliances including a gas stove, and gold-accent lighting and fixtures. The kitchen flows seamlessly into the dining and living spaces, perfect for entertaining and family living. Upstairs, the primary suite features a stunning walk-through closet with access to a spa-like ensuite complete with a custom glass shower, upgraded 12x24 porcelain tile, and double quartz vanity. A second bedroom highlights a vaulted ceiling and Palladian window, while another includes its own private ensuite. The home is carpet-free throughout and finished with plantation shutters on every window for a refined touch. The lower level offers a full-height unfinished basement with a 3-piece rough-in, ready for your personal design. Outdoor space includes a deck for relaxing, plus a private garage and driveway. Located in an amazing Waterdown location, you can walk to Sweet Paradise, nearby parks, schools, shops, restaurants, and transit, with quick access to major highways and the Aldershot GO Station. This home combines luxury, function, and an unbeatable location-nothing to do but move in! (id:60365)
2 - 23 Macaulay Street W
Hamilton, Ontario
Tucked between the lively pulse of James Street North and the breezy waterfront of Bayfront Park, this townhome offers instant wow-factor living with no waitlist. Bright, stylish, and surprisingly spacious, this 2-bedroom condo at 23 Macaulay St W marries modern design with the character of Hamilton's beloved North End. Soaring cathedral ceilings and a skylight fill the main living space with natural light, while whitewashed oak hardwood floors add warmth and charm. The open-concept kitchen gleams with quartz counters, creating the perfect hub for weeknight meals or entertaining friends. Upstairs, two generously sized bedrooms await, including a loft-style retreat with walkout access to your private rooftop terrace. Morning coffee, sunset cocktails, or stargazing its all yours. The spa-inspired bathroom elevates daily routines with a double vanity and a sleek, curb-less walk-in shower. Practical perks include one owned parking spot, ample visitor parking, low condo fees, and a well-managed, self-run community that keeps things simple and stress-free. And then, of course, the location: steps from the West Harbour GO, Pier 4, waterfront trails, patios, and Hamilton's thriving food and arts scene. Commute with ease, explore endlessly, and come home to a space that feels like a retreat. Whether you're a first-time buyer, downsizer, or savvy investor, this home checks all the boxes. With its proximity to hospitals, transit, and the waterfront, it also stands out as a smart choice for long- or short-term rental potential. At 23 Macaulay St W, you're not just buying a home you're upgrading your lifestyle. (id:60365)
905 - 370 Martha Street
Burlington, Ontario
Discover unparalleled urban living in this brand-new, modern condo with a breathtaking southeast lakeview! This bright, one-bedroom plus den suite is meticulously designed to maximize natural lights, offering a contemporary open-concept layout ideal for both relaxation and productivity. The additional den/flex space is perfect for a home office, making it versatile for modern lifestyles. Located in the heart of downtown Burlington, the condo places you at the center of it all-minutes from transit and Go stations, Highways, and the city's top restaurants, shopping, and lakefront trails. This unit includes a parking space and a convenient storage locker, offering all the comfort and practicality you could need in one of Burlington's most desirable neighbourhoods. Experience lakeside city living at its finest! (id:60365)
708 - 3385 Dundas Street W
Toronto, Ontario
Welcome to your bright and airy penthouse retreat - a spacious 2-bedroom suite with floor-to-ceiling windows and a balcony that runs the entire length of your home. The modern kitchen comes with sleek stone countertops and plenty of cabinet space. The primary bedroom offers a 3-piece ensuite and a walk-in closet, while the second bedroom is generously sized and also boasts its own walk-in closet. Nestled between the charm of Bloor West Village and the vibrant energy of The Junction, you'll love being surrounded by tree-lined streets, cozy cafés, local eateries, and buzzing microbreweries. FreshCo is right across the street for everyday essentials, and the Junction Farmers Market is nearby for weekend strolls and fresh produce. In a walkable, bike-friendly, and pet-welcoming community - this is penthouse living that feels perfectly like home. Th building boasts top-notch amenities, including a fitness centre, pet spa, party room, business centre, and outdoor patio. Lease includes FREE hi-speed internet. Parking available to rent. Tenant is responsible for hydro and water. (id:60365)
616 - 3385 Dundas Street W
Toronto, Ontario
Stylish open-concept living space featuring floor-to-ceiling garage-style windows that bring in plenty of natural light and add a touch of industrial charm. The kitchen offers a breakfast bar and crisp white cabinetry for a clean, modern look. The open-concept bedroom creates a bright and airy flow throughout the home. Tucked between the charm of Bloor West Village and the vibrant energy of The Junction, this location truly offers the best of both worlds. Wander along tree-lined streets, discovering local cafés, hip eateries, and lively microbreweries. FreshCo is conveniently right across the street, and the Junction Farmers Market is close by for your fresh produce fix. A walkable, bike-friendly community. This pet-friendly building welcomes your furry companions and boasts top-notch amenities, including a fitness centre, pet spa, party room, business centre, and outdoor patio. Lease includes FREE hi-speed internet. Parking available to rent. Tenant is responsible for hydro and water. (id:60365)
510 - 3385 Dundas Street W
Toronto, Ontario
Welcome home to this charming 1-bedroom suite. Sleek, modern kitchen features rich dark grey-blue cabinets paired with a crisp white backsplash for a clean, contemporary look. Open the Juliette balcony doors and let in a gentle breeze. Tucked between the charm of Bloor West Village and the vibrant energy of The Junction, this location truly offers the best of both worlds. Wander along tree-lined streets, discovering local cafés, hip eateries, and lively microbreweries. FreshCo is conveniently right across the street, and the Junction Farmers Market is close by for your fresh produce fix. A walkable, bike-friendly community. This pet-friendly building welcomes your furry companions and boasts top-notch amenities, including a fitness centre, pet spa, party room, business centre, and outdoor patio. Lease includes FREE hi-speed internet. Parking available to rent. Tenant is responsible for hydro and water. (id:60365)
39 - 93 The Queensway
Toronto, Ontario
Renovated Open Concept Townhome with a South Facing Patio. The Quiet Courtyard Location is a Walk Away To The Lake And High Park. Transit Conveniently Situated. Approx 700 Sq Ft W/ 90 Sq Ft Private Terrace. Some Features Incl: Dark Hardwood And Vinyl Flooring, Upgraded Kitchen and Washrooms, Crown Moulding Throughout, Pot lights and Dim Switches, Glass Partition Wall Between Bedroom and Study, Gas BBQ Hookup, New Air Handler. Amenities - Indoor Pool/Gym/Golf Simulator/Sauna. (id:60365)

