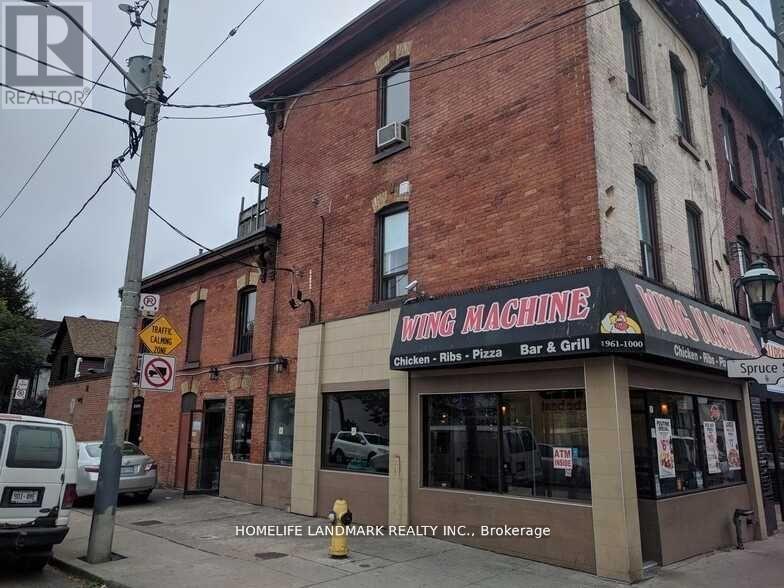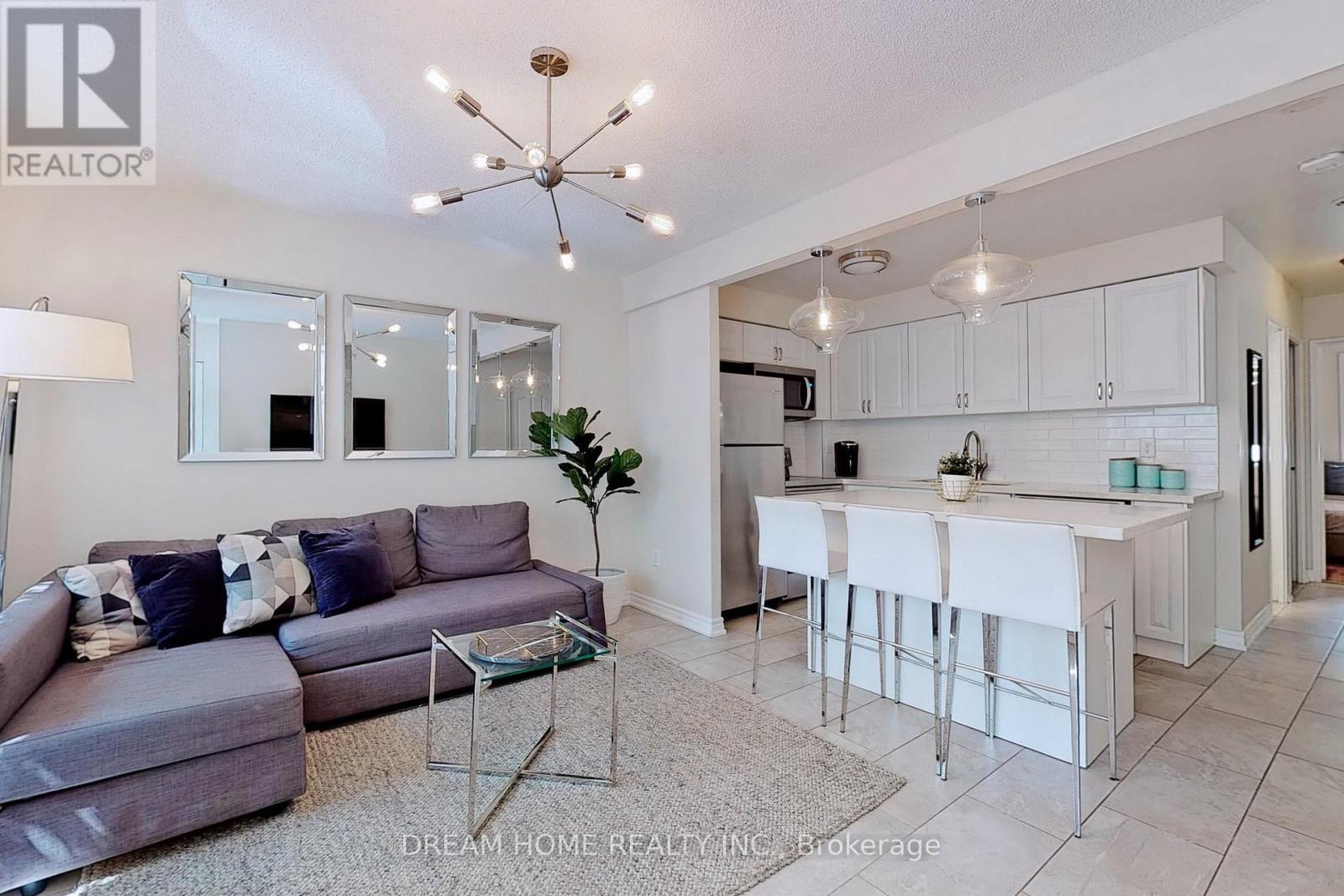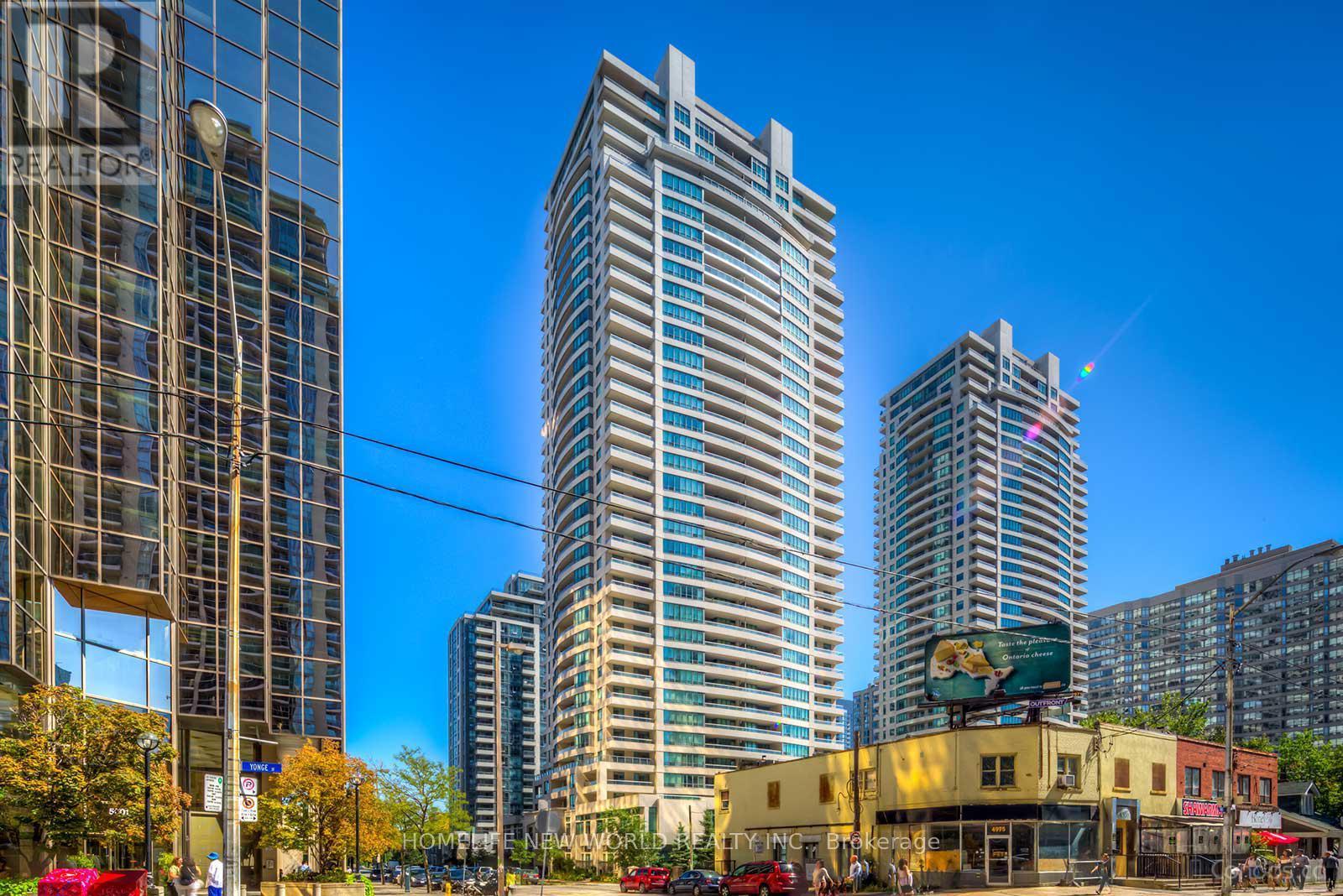1531 - 3 Greystone Walk Drive
Toronto, Ontario
Bright & Spacious 2+Den Condo in a Prime Location! Welcome to this stunning and sun-filled 2-bedroom plus den condo, nestled in a clean, well-maintained building within a highly sought-after neighborhood. Offering a thoughtful layout and modern updates, this exceptional unit is the perfect blend of style, comfort, and convenience. Step inside to discover an open-concept living and dining area bathed in natural light from large windows, creating a warm and welcoming atmosphere. The brand-new kitchen adds a modern touch, perfect for everyday living and entertaining. The spacious den offers a flexible space ideal for a home office, guest room, or study nook. Both bedrooms are generously sized, providing peaceful retreats, while the primary bedroom features a large closet and a private vanity with a sink. Additional highlights include in-suite laundry for your convenience and access to a full range of building amenities.Dont miss this opportunity to call this bright and versatile con Picture was taken when Staged (id:60365)
10 Van Wart Street
Whitby, Ontario
Stunning townhome located in the desirable Whitby Meadows community, featuring 4 spacious bedrooms, 3 bathrooms, and a front-facing garage. Designed for comfort and convenience, this home provides easy access to schools, public transportation, major highways, shopping, and other essential amenities. The main floor features elegant hardwood flooring, while cozy carpeting adds warmth to the upstairs bedrooms. The primary suite includes a large walk-in closet and a luxurious 5-piece ensuite with a glass-enclosed shower. Three additional generously sized bedrooms share a well-appointed 3-piece bathroom. The modern kitchen is equipped with quartz countertops, stainless steel appliances, a breakfast bar, and a dining area with backyard views. An open-concept layout connects the kitchen, breakfast area, and family room, complete with a fireplace, creating a welcoming space that's perfect for relaxing and entertaining. (id:60365)
1709 - 101 Peter Street
Toronto, Ontario
Stunning Southwest-Facing Corner Suite Offering Panoramic City Views and Breathtaking Sunsets. This highly sought-after split floor plan features 9-foot ceilings and a spacious terrace exceeding 150 square feet. Enjoy a bright, open-concept living and dining area enhanced by floor-to-ceiling windows throughout. The modern kitchen boasts built-in stainless steel appliances and an island with a breakfast bar. Includes parking and locker. Building amenities include 24-hour concierge, fitness center, party room, guest suites, and more. With a perfect 100 Walk Score and TTC steps from your door, minutes away from premier restaurants, theatres, shopping, and nightlife. No Airbnb permitted. Experience the ultimate in King West living this location truly has it all! (id:60365)
427 - 505 Richmond Street W
Toronto, Ontario
Luxurious And Functional Split two-bedroom, two bathroom (793 SF) soft loft in the award-winning Waterworks Condos, located in the heart of dynamic King West. The open concept layout features smooth 10' ceilings. Real hard Wood Floors Throughout, Bright and Spacious rooms with electric blinds. The gourmet kitchen is outfitted with sleek cabinetry, premium integrated appliances, and a large island. Large Balcony (163 SF) W/Unobstructed South, perched above St. Andrew's dog park and next to the Ace Hotel. Super Convenient To Everything. Residents enjoy high-end amenities including 24-hours concierge service, a rooftop terrace, stylish lounge, direct access to the world-class YMCA and celebrated WaterWorks Food Hall. (id:60365)
1207 - 17 Anndale Drive
Toronto, Ontario
Unobstructed Breathtaking East View ** Large 2 Bdrm & 2 Full Bath ** 9 Ft Ceilings W/Floor To Ceiling Windows ** 965Sqft ** Exceptional Layout ** Split Bdrm ** Eat-In Kitchen ** Granite Countertop ** Wood Floor Thru Out ** Closet Organizers ** Super Convenient Location! Walk To Subway Station, Shopping And All Amenities. P1 Parking & Locker Close To Elevator. (id:60365)
3102 - 115 Mcmahon Drive
Toronto, Ontario
Adorable 1 Bedroom + Den (with large window), featuring a bright and spacious layout with floor-to-ceiling windows. Enjoy a large open balcony, modern kitchen with quartz countertops and built-in appliances. Immaculately presented, this unit is close to the subway and highway. One parking spot included (id:60365)
61 Cameron Street
Toronto, Ontario
Attention Investors! Excellent opportunity delivering a 5% cap rate (earn over $9,000 rental income per month). This triplex is located in a great location currently undergoing rapid gentrification in the heart of Kensington-Chinatown! Get in while you still can! 3 separate units with 2 spacious bedrooms in each. Zoned for commercial use as well which makes it suitable for live/work model. Live in one unit and rent out others for steady monthly cash flows! Upgraded kitchen in each unit with quartz counters. Steps to trendy Queen West & Spadina. Only a short walking distance to the future Ontario Line subway station construction underway at Queen & Spadina (completion 2031). Dedicated 2 parking at rear of building. (id:60365)
1506 - 23 Hollywood Avenue
Toronto, Ontario
This beautifully maintained 2+1 bedroom condo is located in the highly sought-after Platinum Tower at Yonge and Sheppard. Offering approximately 937 square feet of well-designed living space, the unit features an open-concept layout with an east-facing exposure, providing abundant natural light and a large private balcony. The spacious den can be easily converted into a third bedroom. The primary bedroom includes a 4-piece ensuite, a walk-in closet, and direct access to the balcony.Fully renovated in 2021, this well-managed building boasts an impressive selection of amenities, including a bowling alley, indoor pool, sauna, jacuzzi, billiards room, exercise room, party room, home theatre, library, guest suites, visitor parking, and 24-hour concierge service. Maintenance fees conveniently cover water, hydro, and gas. Ideally located just steps from subway and bus stations, this residence offers easy access to North York Civic Centre, the central library, theatres, top-ranked schools, and a variety of supermarkets. Quick access to Highway 401 makes commuting a breeze. (id:60365)
1604 - 33 Charles Street E
Toronto, Ontario
Student Welcome. *** Very Big Size Studio Unit *** 485 Sqft Total (431 Sqft Interior + 54 Sqft Balcony).*** Private Balcony W/Beautiful South Views (City And Lake). *** South-Facing Home With Abundant Natural Light and Sunshine *** Steps To Subway. Luxury Condominium At Yonge & Bloor Area. *** Spacious Layout. *** 9 Feet Ceiling. *** Engineered Wood Flooring. *** Amenities Incld 24 Hour Concierge, Outdoor Heated Pool, Fully-Equipped Gym, Bbq, Media Room, Party Room, Guest Suites. Yorkville/U Of T/Ryerson. /// Extras: Fridge, Stove, B/I Dishwasher, Microwave, Washer & Dryer, Existing Elfs. (id:60365)
80 Spencer Avenue
Orangeville, Ontario
Welcome to this gorgeous Dover model backsplit on a 50' premium lot in the desirable west end of Orangeville. Finished on all 4 levels this move in condition home has a fantastic open concept layout which is perfect for family gatherings and entertaining! The main floor boasts a large updated eat-in kitchen with breakfast bar, granite counters, granite backsplash, pantry and walk out to the 2 tiered deck. Formal living and dining area with cathedral ceilings complete this level. The 3rd level features a huge family room with gas fireplace, beautiful custom built-in cabinets with bar area, vinyl plank flooring and a walkout to the fully fenced large yard. The upper level offers spacious bedroom sizes, the Master Bedroom with a private ensuite, soaker tub & separate shower. The 2nd bdrm has custom built-in storage and a BI desk that is easily removed to fit a queen bed with cabinets on either side. PLUS there is a finished lower level for even more living space with 4th bedroom, Rec Room with custom built-in storage, brand new broadloom, storage and cold cellar. Main floor laundry and access from home to garage for added convenience. Other upgrades incl California shutters, zebra blinds, light fixtures, hardwood floors thru-out the main level & upper level, new front door & garage doors (id:60365)
94 Sandhill Crane Drive
Wasaga Beach, Ontario
Look no further! This townhouse has it all! Modern, contemporary and functional all in one! Located within the Georgian Sands Community offering a fabulous 4 season lifestyle at your doorstep. Minutes away from iconic Wasaga Beach, great shopping, schools, restaurants and amusement venues. This family home has a finished walkout basement with washer/dryer. Direct garage entry and plenty of storage. The second floor greets you with a modern kitchen with S/S appliances and gracious centre island perfect for entertaining. Kitchen has an open concept flow into dining room with panoramic views of the pond and golf course with no neighbours in the back. Living room is spacious and bright with large window. On the third floor you will find a great sized primary bedroom with large closet and two more good sized bedrooms. In addition there is a 4pc bathroom in hallway. This townhouse boasts 9' ceiling. Don't let this opportunity pass you by! (id:60365)













