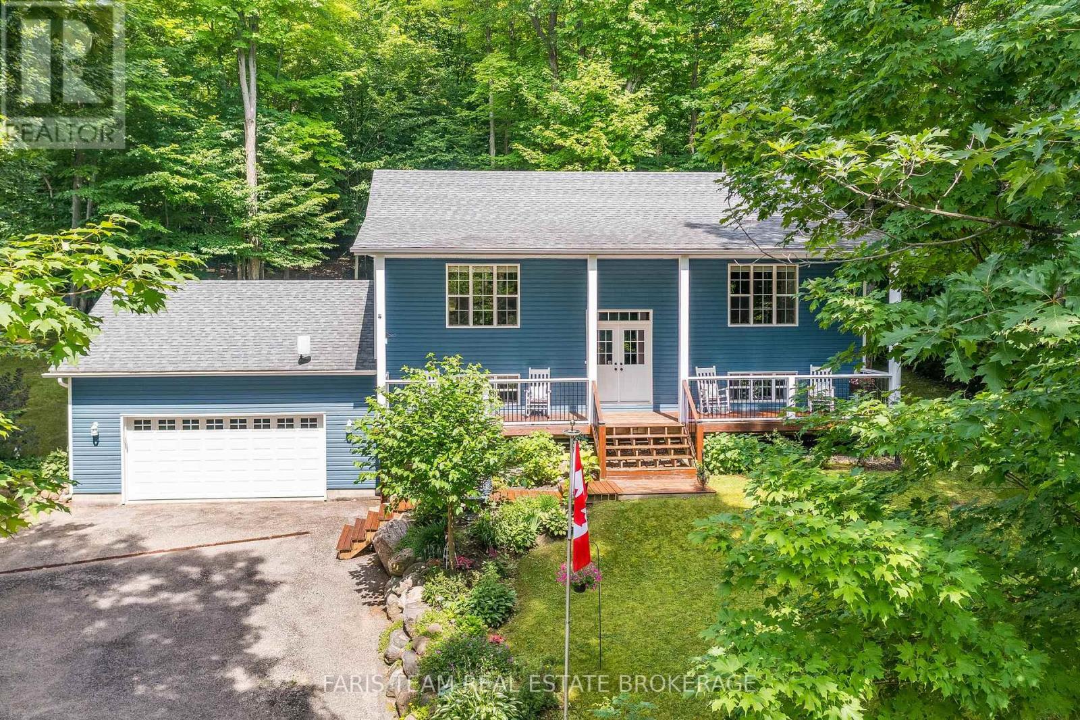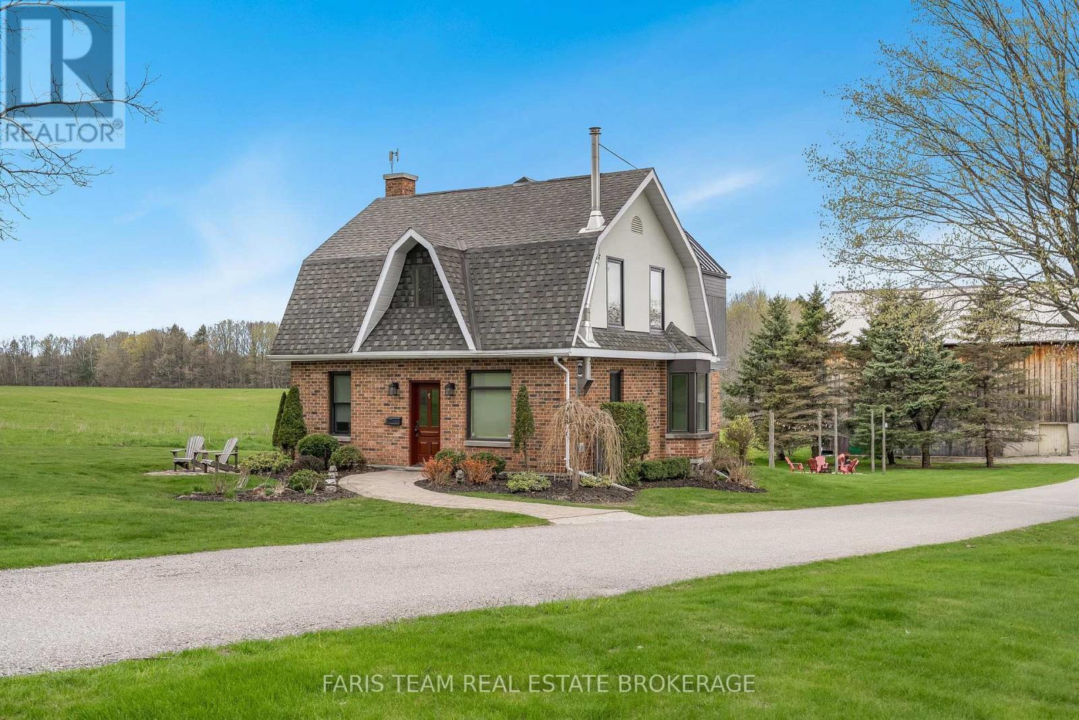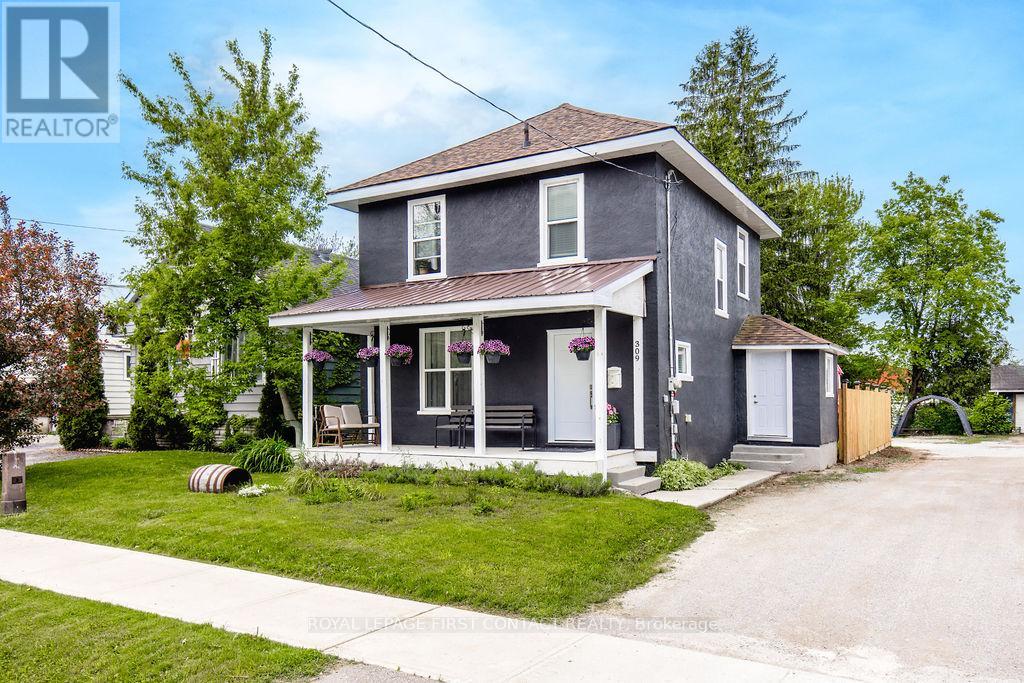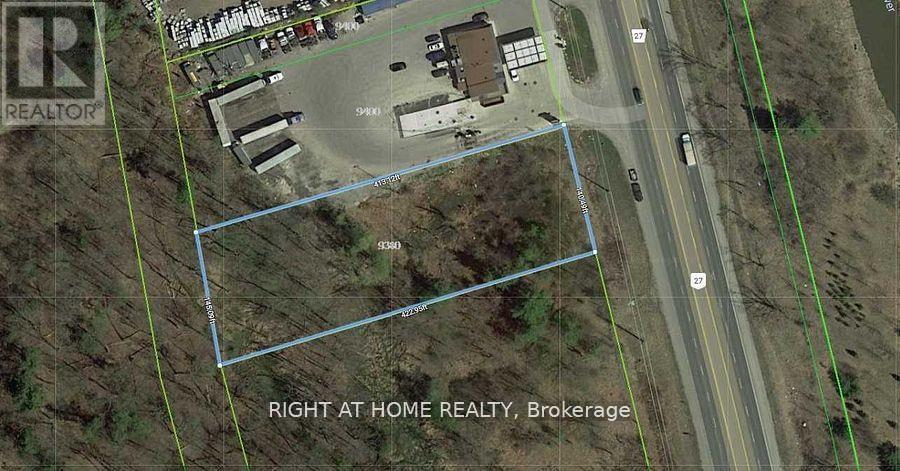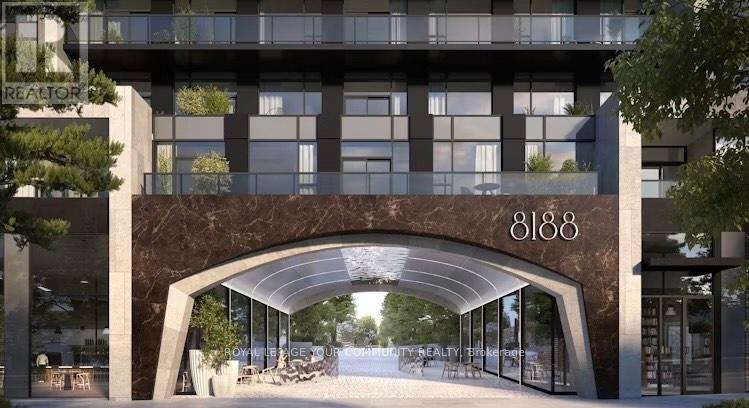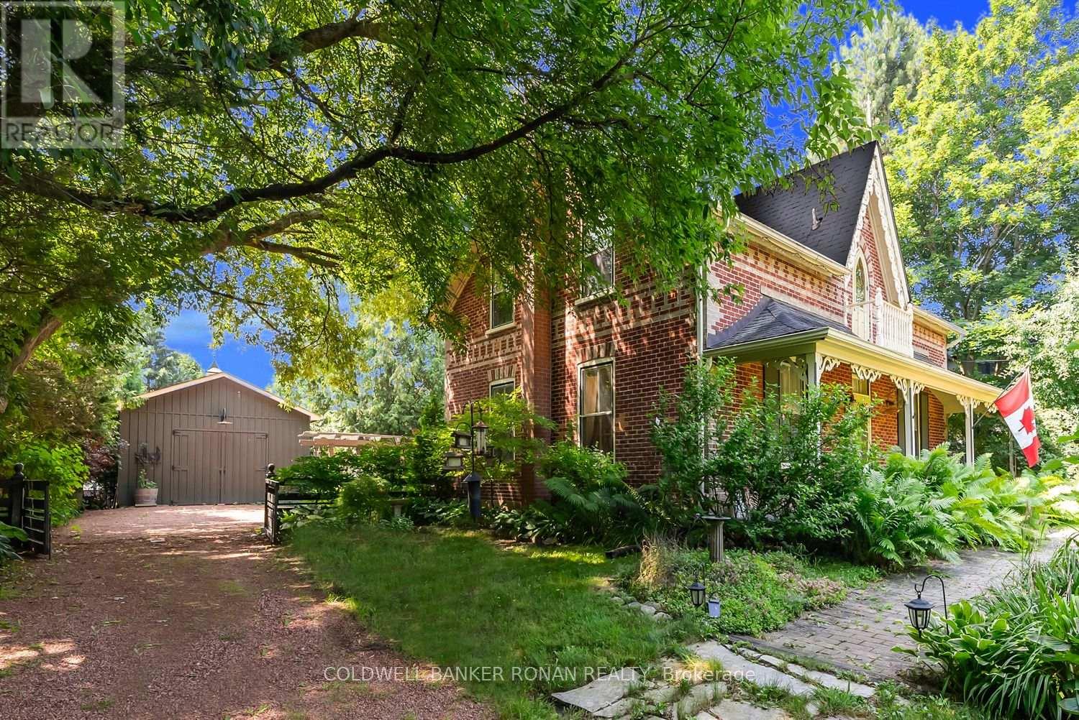85 Farlain Lake Road E
Tiny, Ontario
Top 5 Reasons You Will Love This Home: 1) Discover this beautiful, fully finished raised bungalow on a private, treed lot right across the street from Farlain Lake 2) Boasting incredible features, including a spacious covered front porch, an oversized two-car garage with high ceilings, a built-in mezzanine for additional storage, and a 220-amp outlet 3) Open-concept main level adorned with vaulted ceilings and gleaming hardwood flooring, complemented by a generously sized kitchen with a centre island 4) Completed lower level offering two additional multi-purpose rooms, a bedroom, a bathroom, and convenient walk-up access to the garage from the laundry room 5) Ideally located close to Awenda Park and offering access to the lake, perfect for fishing enthusiasts and water activity lovers. 1,351 above grade sq.ft. plus a finished basement. (id:60365)
7665 Highway 93
Tiny, Ontario
Top 5 Reasons You Will Love This Property: 1) Fantastic opportunity to own an affordable rural escape perfect for creating your own private retreat, whether for camping, weekend getaways, or future development, delivering an excellent alternative to pricier cottage properties 2) Ideally situated on Highway 93 just outside of Wyebridge, this property combines the best of both worlds, peaceful country living with easy access to Midland, Penetanguishene, and Georgian Bay 3) Existing bunkie providing a great starting point for adding value to the property, with potential to be transformed into a cozy seasonal hideaway or used as convenient storage while you plan future improvements 4) Immerse yourself in the beauty of Tiny Township, known for its lush forests, scenic trails, and proximity to the stunning beaches of Georgian Bay, great for hiking, biking, snowmobiling, or time on the water 5) With the rising demand for rural properties, securing land in Tiny Township is a smart long-term investment, perfect for a recreational retreat or a future development opportunity. (id:60365)
7964 Highway 93
Tiny, Ontario
Top 5 Reasons You Will Love This Home: 1) 55-acre property offering incredible earning potential and self-sustainability with a ForestManagement Program, lucrative billboard advertising generating $8,000-$10,000 annually, farmable land with tax credits, and ample storage opportunities 2) Professionally updated home featured in magazines and home tours, showcasing impeccable design and luxury, including a tranquil primary suite with windowed walls on two sides complete with electric blinds for sunset views, a propane fireplace, and spa-like features, including a water closet with ambient lighting, double sinks with backlit mirrors, a heated towel rack and shower floor, and a freestanding tub beneath a chandelier 3) Step into your 2023-built outdoor oasis, complete with a composite deck featuring glass railings, a pergola, a hot tub, a mounted TV, a gas barbeque and fireplace, and a nearby electric Wi-Fi sauna overlooking scenic open fields 4) Explore the property's outdoor wonders, including trails, a 100'x50' pond, lush forest, and over 55-acres running alongside the picturesque Wye River 5) With a barn, a large insulated shop, and a two-car garage (partially converted into a gym), this property is as functional as it is beautiful; perfectly located just five minutes from in-town and near highway access. 2,239 sq.ft plus an unfinished basement. Age 104. (id:60365)
697 Lafontaine Road E
Tiny, Ontario
Top 5 Reasons You Will Love This Home:1) Stunning custom-built post and beam ranch bungaloft that exudes rustic charm and timeless craftsmanship 2) A picturesque treed entrance, complemented by elegant stone accents, a charming sugar shack, a chicken coop, and a sprawling 1,800 sq.ft. outbuilding 3) Fully finished from top to bottom, with a separate entrance to the lower level, creating the perfect opportunity for in-law living, a private guest suite, or even an income-generating space 4) Resort-style backyard complete with an inviting inground pool and a stylish cabana, perfect for relaxation and entertaining 5) Ideally located just minutes from in-town amenities, with access to nearby beaches and scenic walking trails for outdoor enthusiasts. 6,294 fin.sq.ft. Age 22. (id:60365)
309 Gill Street
Orillia, Ontario
This extensively renovated, move-in ready century home provides the perfect blend of modern amenity and old world charm, including all new windows and updated luxury vinyl plank flooring throughout. No expense was spared in the premium kitchen renovation that is the focal point of the open-concept main level - boasting an island with breakfast bar, quartz countertops, real wood cabinets with soft-closing doors, and a decorative tile backsplash. From the kitchen, flow directly into the cozy living room or pass through the new sliding glass doors to the incredible outdoor living area in the fenced rear yard. The primary bedroom offers a walk-in closet and a spa-like ensuite with dual sinks and curbless shower. Enjoy the ambiance created by pot lights throughout the home and the convenience of a main level laundry room. The backyard living space is perfect for entertaining with a large poured concrete patio, covered pergola, and recently installed privacy fence that still leaves room for ample parking at the side and back of the home. The covered front porch adds to the homes curbside charm and is a perfect spot to enjoy your morning coffee. Optimally located close to Tudhope Beach, Bridgeport Marina, and locals schools, and a short drive to downtown Orillia and Soldiers Memorial Hospital. Combined with easy access to Hwy 12 for commuters, this home is perfect for anyone looking for convenience, comfort, and a move-in ready experience. (id:60365)
6 Pinehurst Lane
Springwater, Ontario
STUNNING Executive Custom Home in Springwater w/Breathtaking Views! Welcome to 7,864 Sq. Ft. of Living Space! Be Prepared to be Amazed. As you enter, a Gorgeous 2-Storey Foyer Welcomes You with a Beautiful Chandelier, French Door Closets and Porcelain Floors! Astonishing Great Room w/20 Ft. Cathedral Ceilings, Double-Sided Stone Fireplace & P-A-N-O-R-A-M-I-C Windows Overlooking the Garden/Pool Paradise! Brace Yourself for the SPECTACULAR Chef's Kitchen Boasting: 14 Ft. Quartz Island, Top-Of-The-Line Stainless Steel Appliances, Butler's Bar, Baking Station, Custom Eat-in Dinette, Professionally Designed w/unique Backsplashes, Brick Arches, Pine Beams, Italian Porcelain Floor. An Elegant Dining Room is Just Perfect for Entertaining! A Zen-like Family Room w/Vaulted Ceiling Awaits for both Relaxation & Fun! It's like a Resort in a Home! A Luxurious Master Suite features a Fireplace, Ensuite Bath w/Heated Floors, Double Sinks, Granite Counters, Jacuzzi/Spa Shower. Sit in the beautiful Juliette Balcony and take in the Expansive Views of your Estate! Enjoy 2 Bright and Spacious Bedrooms w/Cathedral Ceilings, Sitting Benches, Double Closets and Unique Lofts! WOW! Elevator Lift! Built-In Library! One-of-a-Kind Bedroom w/Wrap-Around Glass Windows under a Turret! So Many Features, Must be Seen! A Contemporary Guest Suite will Delight Your Guests with its own Bedroom, Liv/Dng Room, Kitchenette and its own 3 Pc-Ensuite. Convenient 2nd Fl Laundry Room. The Basement includes 2 Spacious Bedrooms with Double Closets, 3 Pc-Bath, an Amazing Recreation Area w/Billiards Rm, Dance Studio, Gym, Storage Rm, and More! Enjoy all 4 Seasons in this Magnificent Home! 1.64 Acre Property w/Lush Landscaped Gardens, Amazing Inground Salt-Water Pool, Pool House, plus an attached 3-Car 14Ft Garage w/Circular Driveway/Parking for 13 cars! Fenced around for Privacy, Superb Location on Cul-de-Sac, TEN (10% VTB) 2ND MORTGAGE @ ZERO PERCENT INTEREST - 3 YEARS TERM - ENQUIRE SELLER'S TAKE BACK MORTGAGE (id:60365)
12339 Ninth Line
Whitchurch-Stouffville, Ontario
Welcome to **12339 9th Line**, a stunning custom-built two-storey detached home in the heart of Stouffville, blending modern luxury with timeless charm. Carefully upgraded, this elegant property features a contemporary kitchen with brand-new stainless steel appliances, four spacious bedrooms, shiny modern bathrooms with new vanities and toilets, and gleaming hardwood floors throughout. Enhanced with a new roof, windows, doors, and a thoughtfully designed entrance, it also boasts interlock pathways and a new fence for added curb appeal and outdoor enjoyment. Conveniently located near all modern amenities, excellent schools, and just a 7-minute walk to Stouffville GO, this home is a perfect mix of style, comfort, and convenience a must-see! (id:60365)
59 Honey Glen Avenue
Markham, Ontario
Beautifully maintained home with a bright open-concept layout and modern finishes. Features hardwood floors, pot lights, iron railings, and a family room with cathedral ceiling. Stylish kitchen with Silestone counters, island, stainless steel appliances, backsplash, and large pantry.Primary bedroom offers a walk-in closet and 5-pc ensuite with frameless glass shower and double-sink vanity. Finished basement includes rec room, 3-pc bath, laundry, and a den ideal as a bedroom or office. (id:60365)
610 - 8188 Yonge Street
Vaughan, Ontario
Welcome to 8188 Yonge Street a brand-new residence where modem finishes meet thoughtful design. This spacious 2-bedroom plus den suite offers soaring 10-foot ceilings, expansive floor-to-ceiling windows, and a large private terrace that seamlessly blends indoor and outdoor living. The open-concept layout features a sleek, contemporary kitchen with premium built-in appliances. The versatile den, complete with windows, is generously sized and can easily serve as a third bedroom or a private home office. Residents enjoy access to exceptional amenities, including a rooftop terrace, fitness centre, party room, outdoor pool, and more. Perfect for professionals and first-time buyers alike, this beautifully designed home combines style and convenience with the TTC at your doorstep, shops and fine dining across the street, top-rated schools nearby, plus golf courses and skiing just minutes away. Discover the best of contemporary living at 8188 Yonge. (id:60365)
1635 Innisfil Beach Road
Innisfil, Ontario
1635 Innisfil Beach Road Spacious Lot & Endless Potential. Set on a premium 60 x 220 foot lot, this detached bungalow offers 3 bedrooms, 2 bathrooms, a walk-out basement, and an attached garage. The homes practical layout is complemented by a large deck overlooking a deep backyard, creating plenty of space for outdoor living, entertaining, or future expansion. With municipal services available at the lot line and RR (Residential Rural) zoning, the property provides excellent flexibility from single-family living to home occupations or accessory suites (buyer to confirm with the Town of Innisfil). Located just minutes from Alcona's shops, restaurants, and schools, and close to Lake Simcoe with quick access to Highway 400, the setting offers both convenience and lifestyle. Ample parking with attached garage + driveway parking. A rare opportunity to move in, update, rebuild, or explore development potential in one of Innisfil's fastest-growing communities. (id:60365)
4319 Lloydtown Aurora Road
King, Ontario
Welcome to 4319 Lloydtown-Aurora Road. The Edward Pottage Homestead Step into timeless charm with this beautifully preserved century home nestled on a mature, half-acre lot in the heart of desirable Pottageville, part of prestigious King Township. This exceptional property blends historic character with modern comfort, offering warmth, elegance, & architectural interest at every turn. Originally built in 1865, this red brick home has been thoughtfully expanded to include a spacious focal point of the home with a open-concept dining and family room addition, perfect for entertaining or quiet evenings by the fire. The inviting interior features rich millwork, exposed wood beams, wainscoting, and two wood-burning fireplaces that create a cozy, welcoming atmosphere. The main floor of the original home includes two versatile front rooms ideal as a formal dining room, parlor, study, or even a principal bedroom along with a 3-piece bath, laundry area, & a charming chef-inspired kitchen. The parlor, with its original moldings and fireplace, currently serves as the primary bedroom but can easily be reimagined to suit your lifestyle. Upstairs, the historical detailing continues with the original staircase and railings. You'll find three sun-filled bedrooms with closets, a three-piece bathroom, a dressing room with a sink, and a delightful hallway nook that leads through a Gothic-style door to a quaint balcony. Outside, enjoy the serene beauty of the wraparound front porch, the expansive back deck, and lovely perennial gardens that will soon be in full bloom. The barn-style double car garage offers high ceilings, a concrete floor, and a greenhouse extension ideal for hobbyists or gardeners. This rare and storied property is just minutes from Hwy 400, offering an easy commute to Toronto while providing the peace and privacy of country living. Don't miss this opportunity to own a piece of King Township history. Come fall in love with all this stunning property has to offer. (id:60365)

