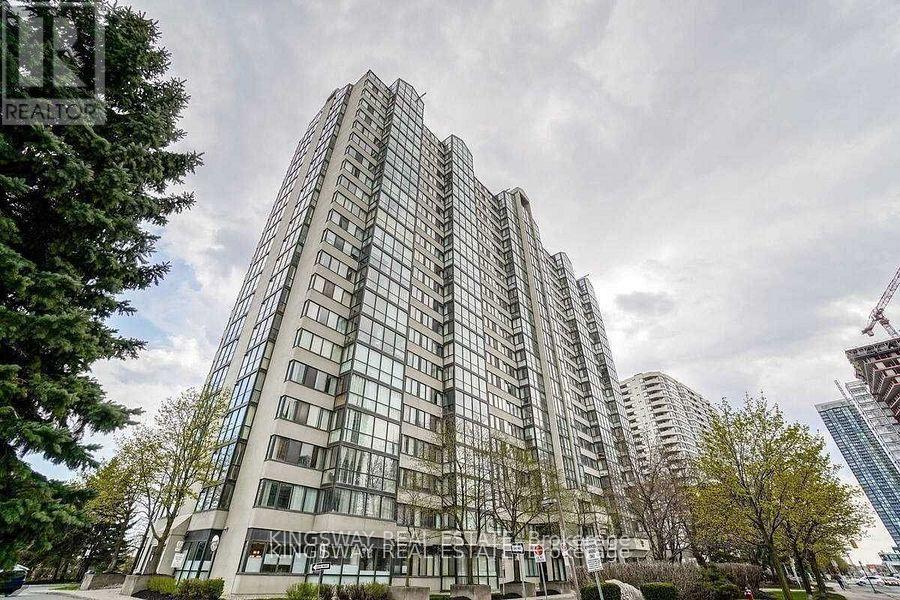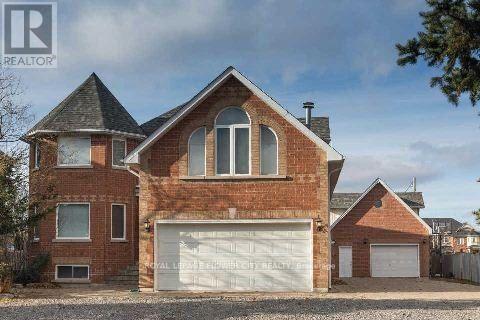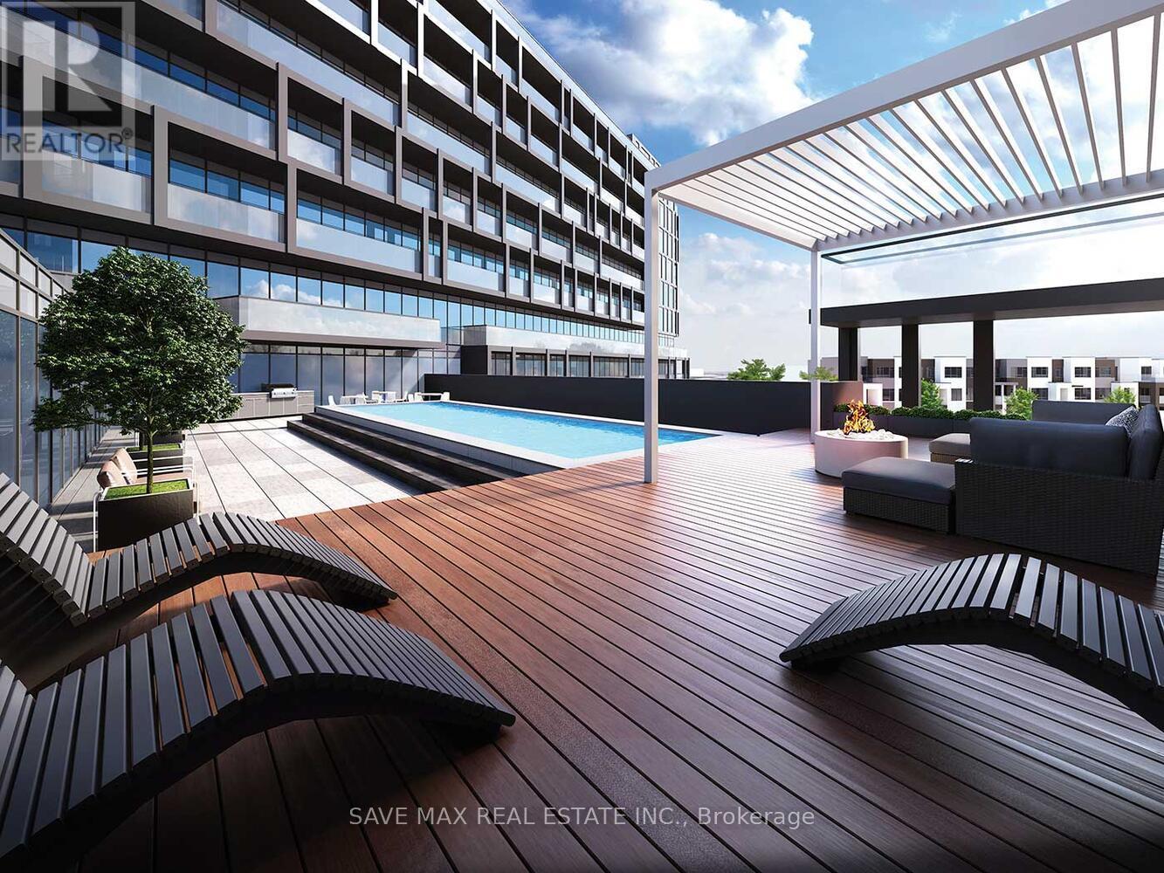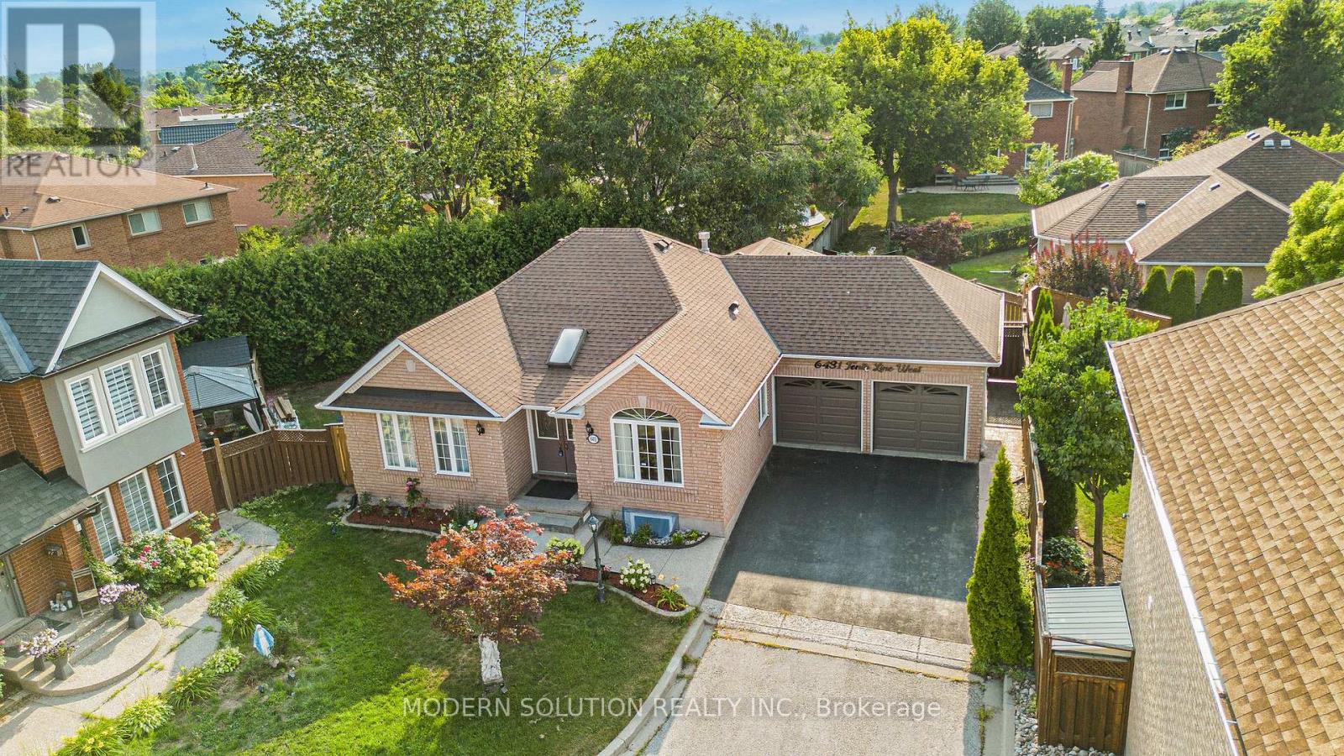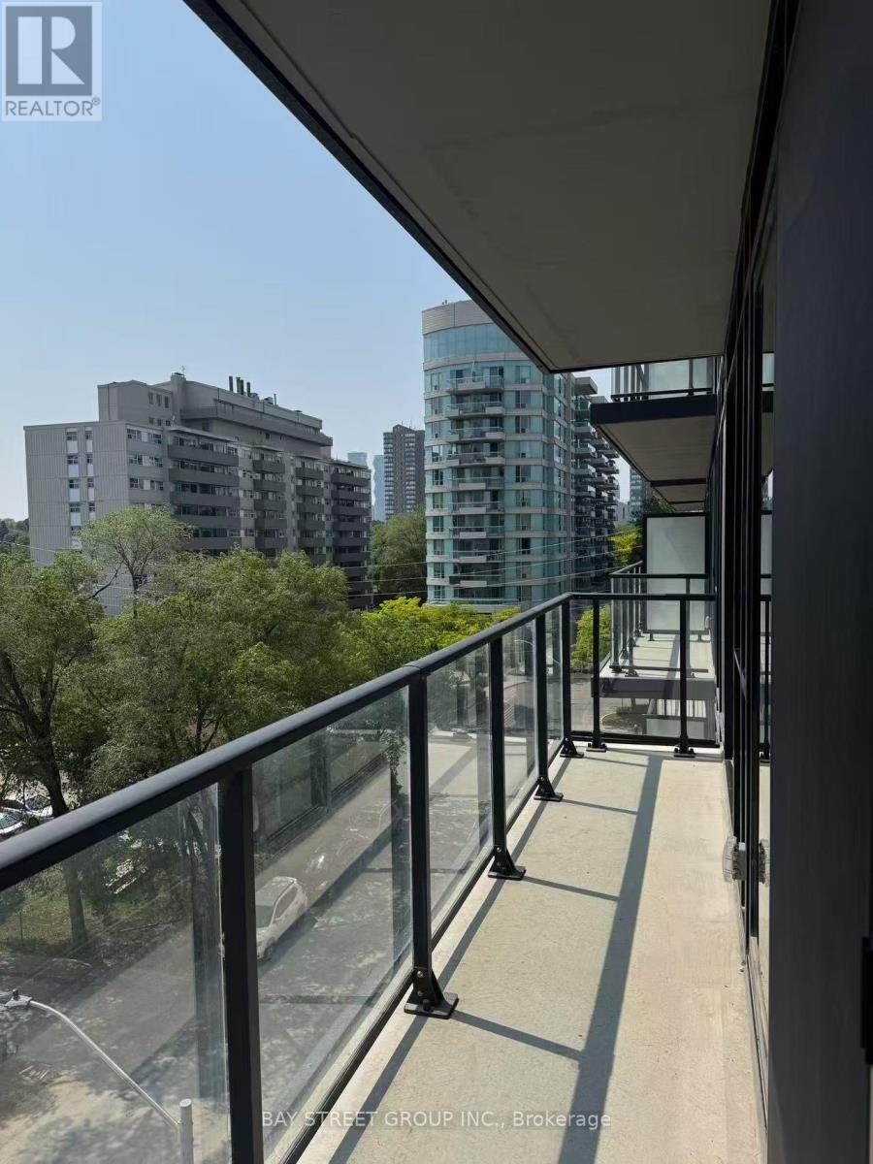3073 Robert Lamb Boulevard
Oakville, Ontario
Brand-new, never-lived-in luxury townhouse just minutes from Hwy 403, Longos, Walmart, LCBO, and banks. New Harvest Oak elementary and secondary schools opening this September!Bright open-concept layout with modern kitchen, stainless steel appliances, and central island. Direct access to garage from inside. Upstairs features 4 spacious bedrooms and 3 bathrooms, a family room with walk-in closet, and a laundry room with folding space.Unfinished basement includes an extra full bathroom great for future use. Backyard to be completed soon with no rear obstruction.Dont miss this excellent opportunity in a growing community! (id:60365)
1907 - 90 Absolute Avenue
Mississauga, Ontario
Condo Living At The Best Location In The City Of Mississauga, With "2 Cars Parking" Next To Each Other, Maintenance covers All The Utilities & Low Taxes. Very Well Kept & Maintained Unit With Lot Of Daylight Offers Open Concept Combined Living & Dining, With Upgraded Kitchen With Granite Countertops, Centre Island & Stainless Steel Appliances. Good Size Bedroom With Double Closet & Large Window. Den Can Be Used As Another Bedroom or Office. Moven In Ready. Resort-Style Amenities Such As A Full Fitness Center, Indoor Pool, Sauna, Basketball, 3 Party Halls, Theatre, Game Room & Squash Courts, & Concierge Service. Just Steps To Square One Mall, Transit, Restaurants, Shopping, & Easy Access To Major Highways. (id:60365)
3020 Preserve Drive
Oakville, Ontario
Conveniently located in Oakvilles sought-after Preserve community, this modern and bright townhouse is among the largest on the street. Featuring extra-tall ceilings on both the second and third floors, with soaring heights in the kitchen and second bedroom, the home offers an exceptional sense of space. Enjoy up to four balconies, including a large one above the garage, with unobstructed views of the greenbelt and pond from three south-facing balconies. The upgraded kitchen includes a central island, perfect for cooking and gathering. Move in and start enjoying a happy family lifestyle! (id:60365)
16 Idol Road
Brampton, Ontario
Stunning Elevation-C "Snap Dragon" Model by Royal Pine Homes 4+Den | 3-Bedroom LEGAL Basement Apartment | 2 Separate Side Entrances | 6 Baths | Wide Front | 6-Car Parking | Income Potential Stunning Elevation-C "Snap Dragon" Model by Royal Pine Homes This exceptional 7-year-old detached home offers over 2,860 sq. ft. above grade plus an approx. 1,215 sq. ft. finished LEGAL 3-bedroom basement apartment with two separate side entrances, giving you more than 4,000 sq. ft. of total living space. Set on a wide lot with 6-car parking, its perfect for both comfortable family living and generating income. The basement, currently rented to A+ tenants for $2,600/month, provides an immediate mortgage offset .No expense spared over $250K in upgrades including a grand 10-ft glass double-door entry, glass railings, oak staircase, hardwood floors, smooth ceilings, granite countertops, custom closet organizers, pot lights, chandeliers, and an upgraded laundry with cabinets and tub. Outdoor features include a huge balcony, 12x12 ft. awning, outdoor BBQ kitchen, storage shed, and hardscape & landscape design. Security cameras, video doorbell, garage remotes, and central vacuum add convenience and peace of mind. Located in a highly sought-after, family-friendly neighborhood, this home blends luxury finishes with smart investment potential live in style while your rental income helps build equity and lower your mortgage. Whether for extended family, tenants, or a home office, the legal basement apartment offers unmatched flexibility. (id:60365)
509 - 350 Webb Drive N
Mississauga, Ontario
Shared Unit ******** (Primary Bedrooms In Total, 2nd BedRoom w/3Pc Washroom For Rent). Shared living room and den and kitchen, Steps Away From Transit Stop, Square One Shopping Centre, Shoppers Drug Mart, T&T Supermarket, Restaurants And Business Establishments. Close to University and Colleges. Rent covers heat, water and Airconditioning, Hydro and Internet to be Shared with Roommate. Absolutely No Pets And No Smoking. Primary Bedroom For Lease Only! His and Her double closet. Large bedroom almost 13 feet by 10 feet. Newer flooring and fcurtains. Unit is freshly painted. (id:60365)
14 Antrim Court E
Caledon, Ontario
Welcome To 14 Antrim Ct An Exceptional 3+1 Bedroom Executive Home On A Quiet Court In The Heart Of Caledon East, Offering A Rare Blend Of Elegance, Space, And Versatility. Situated On A Spectacular 77 Ft. Front Landscaped Lot With A Sprinkler System And Privacy Fence, This Property Boasts A Bright And Spacious Layout Featuring A Main Floor Bedroom, A Grand Living Room With Fireplace, A Formal Dining Room, And A Separate Family Room With Soaring Ceilings, Pot Lights, And Gleaming Hardwood Floors. The Well-Appointed Kitchen Is Complemented By A Central Vacuum System For Convenience, While The Primary Suite Includes A Luxurious Jacuzzi Tub. Impeccably Maintained, The Property Also Offers An Additional Heated And Fully Serviced Brick Building At The Real Deal For A Home-Based Business, Workshop, Office, Or Collectible Car Storage. With 2 Attached Garages Plus A Detached Garage/Workshop, And Parking For 10+ Vehicles, This Home Is Perfect For Both Family Living And Hobbyists. Steps To Top-Rated Schools, City Hall, The Community Center, Arena, And The Scenic Caledon Trailway Path. This Is A Truly Unique Offering In A Sought-After Location! (id:60365)
B317 - 3200 Dakota Common
Burlington, Ontario
Voila Valera! This premium unit boasts 991 + 114 Sq Ft, 3 BED 2 BATH, 2 PREMIUM PARKING SPOTS + Locker, OUTDOOR POOL, Smart Entry System, tons of windows & natural sunlight into the unit. Walking distance to grocery hub & restaurants, enjoy the abundance of amenities like BBQ Patio, Gym & Yoga Studio, Steam & Sauna Wellness Lounge, Party/Meeting/Games Room, Pet Spa, & Outdoor Courtyard. Internet included in maintenance. PERFECT FOR FIRST TIME HOME BUYERS. (id:60365)
6431 Tenth Line W
Mississauga, Ontario
Tucked at the end of a quiet cul-de-sac in prestigious Trelawny Estates, 6431 Tenth Line is an exceptional executive bungalow offering rare privacy and thoughtful upgrades throughout. A double-door entry opens to a grand foyer with a skylight, setting the tone for this well-built, all-brick home. Vaulted ceilings in the living room, gas fireplace, pot lights, richly stained hardwood, imported stone finishes, and detailed plaster crown mouldings add timeless elegance. The main level features two spacious bedrooms, including a serene primary suite with a walk-in closet and a fully renovated ensuite featuring an oversized freestanding soaker tub, extended glass shower with seating, and modern finishes. The updated kitchen boasts a new stainless steel fridge, new built-in stainless steel dishwasher, and a newer powerful Sakura-style rangehood, flowing into a large composite deck and oversized landscaped backyard, perfect for entertaining or relaxing in privacy. The finished basement doubles the living space with a single bedroom, a study (easily converted to a second bedroom), a brand-new 3-piece bath, huge pantry for extra storage, extended windows, and a kitchenette featuring a standing freezer, fridge, and sink. This space offers great potential to be converted into a full kitchen. Basement registered for personal use only. Potential for future secondary suite. Other highlights include main floor laundry with garage access, a premium two-car garage, driveway parking for four, California shutters, new pot lights, and over $100K in recent upgrades. Ideal for downsizers, multi-generational families, or anyone seeking a stylish, move-in-ready bungalow in a coveted neighbourhood - this ones a rare find! (id:60365)
607 - 65 Speers Road
Oakville, Ontario
Absolute Gem!! This bright, open-concept 1-bedroom plus den unit, spanning 693 sq. ft. (MPAC), features a spacious private terrace, ideal for entertaining. Enjoy premium upgrades, including a sleek kitchen with quartz countertops, an undermount sink, stylish backsplash, and stainless steel appliances. The suite boasts gleaming floors, 9-foot ceilings, a primary bedroom with a semi-ensuite bathroom and walk-in closet, plus a charming separate den, great for a home office. Unwind on your private terrace or take advantage of the stunning rooftop terrace on the same level, no elevator required for BBQs and gatherings, complete with great views! Located in an exceptional with top class amenities, including an indoor pool, hot tub, dry sauna, gym, party room, and BBQ facilities plus Public Access Wifi (Common Areas). Perfectly situated in vibrant Oakville, close to shopping, restaurants, parks, public transit, Go Station and the QEW, with Lake Ontario and Entertainment nearby. This unit is a must see!! (id:60365)
516 - 3009 Novar Road
Mississauga, Ontario
Brand New, Never-Lived-In 1+1 Bedroom 2 Full Washroom Condo in Prime Location! 14 minutes walk to Cooksville GO Train station, minutes to Trillium Health, QEW, Transit, University of Toronto (Mississauga Campus), and Square One Shopping Mall. The unit features bright open concept kitchen/dining/living room, modern vinyl flooring, light beige kitchen cabinetry with soft closure and quartz countertops, huge balcony , full size appliances, ensuite laundry. Ideal for Students, Young Families, and Professionals. NOTE: Rent is month to month during occupancy period as per vendor. Tenants responsible for utilities. Building is under construction ,easy showing. (id:60365)
411 - 95 Dundas Street W
Oakville, Ontario
Mattamy 1+1 Den beauty on Dundas Street facing South, 10 feet tall ceiling penthouse level overviewing the green land of Oakville and Lake Ontario. Spacious living room full of Sunshine. Engineered flooring whole unit. Stainless steel appliances in the kitchen, quartz countertop, up to ceiling cabinets and center kitchen island offer extra storage room. Private balcony with magic window enclosed set. This contemporary building has rooftop patio with BBQ, fitness studio, good size party room. Convenient location easy access to groceries & restaurants, Lions Valley Park, 16 Mile Creek Oakville, Sheridan College, Highway 403, QEW, 407, Oakville Go. (id:60365)
4008 - 2200 Lake Shore Boulevard W
Toronto, Ontario
Luxury Lakeside Living with Sunrise Views - Fully Upgraded With Furnishing Included.Welcome to Suite 4008 at Westlake Phase II, where elegance meets comfort in this builder-upgraded and designer-finished 1 Bedroom + Study suite. This bright and airy home features soaring ceilings, floor-to-ceiling windows, and a southeast exposure that delivers breathtaking sunrises, park views, and sweeping vistas of Lake Ontario.This immaculate unit is fully furnished and equipped, making it a perfect turnkey home or investment. Enjoy a chef-inspired kitchen with full-size stainless steel appliances, including a brand new, never-used dishwasher, and top-of-the-line tiles on both the backsplash and feature walls. The living space is enhanced with custom light fixtures, textured designer wallpaper, and elegant mirrors, all included. Recently painted, with new 7'1/4" hardwood flooring and modern baseboards, the space is move-in ready!The versatile den/study currently used for extra storage with included sliding doors can easily function as a home office or creative nook.Step onto your private balcony complete with included patio furniture and accessories, perfect for relaxing with the sunrise or entertaining guests.Situated in a quiet, well-maintained building, Westlake Phase II offers resort-inspired amenities:24-hour concierge & security, state-of-the-art gym, indoor pool, spa, sauna, hot tub & yogastudio, rooftop terrace, BBQ area, guest suites, party room,squash courts, business boardrooms, massage rooms and childrens indoor play area.All just steps to Metro, Starbucks, Dentists, Banks, Restaurants, LCBO, Shoppers Drug Mart,Humber Bay parks, TTC, and the waterfront trail. Easy access to downtown and the Gardiner Expressway.10 Mins. Drive To Mimico Go Train. Includes one parking space and one locker. Also available for sale. Short or long term lease available. (id:60365)





