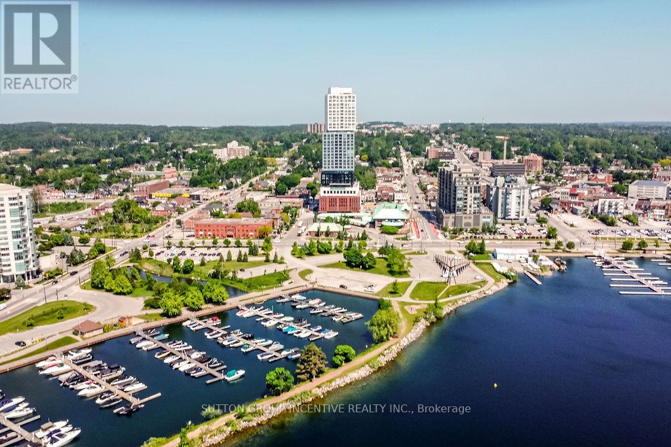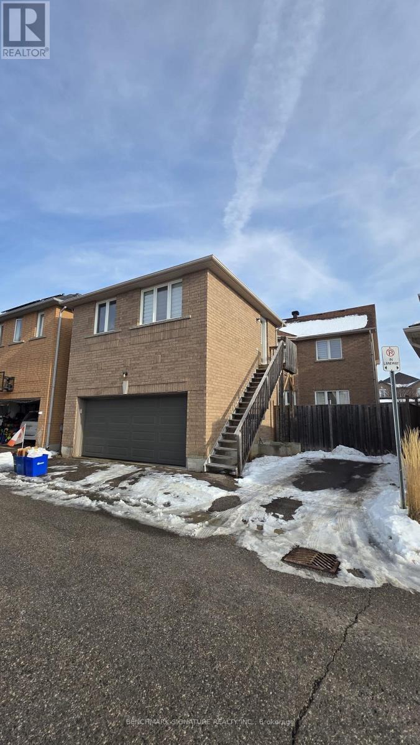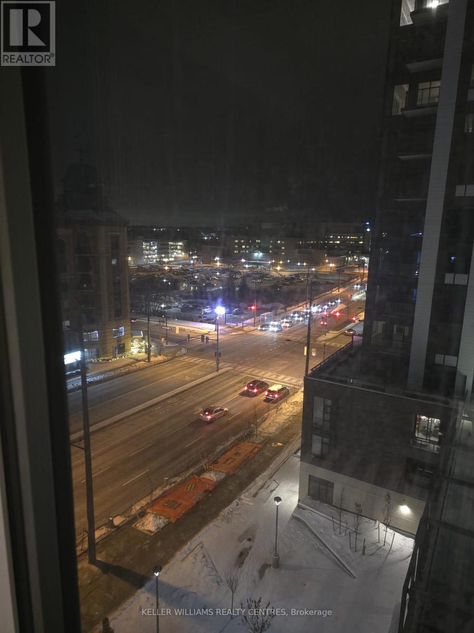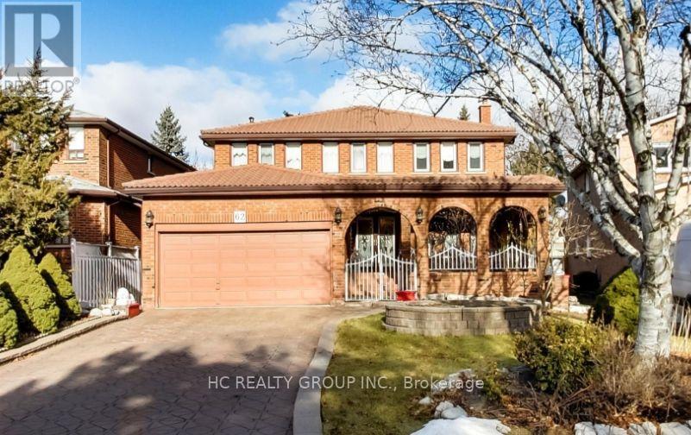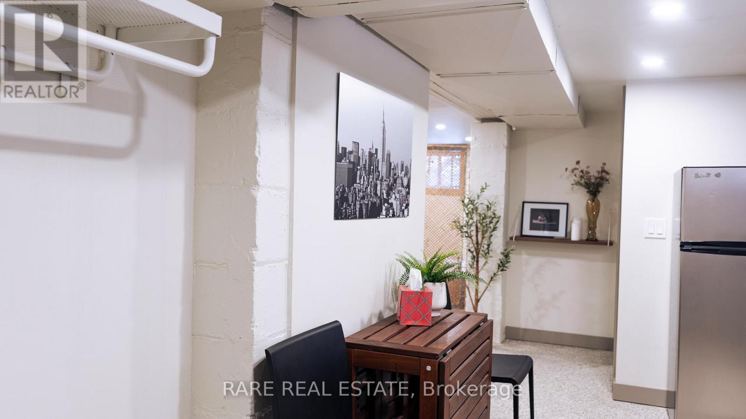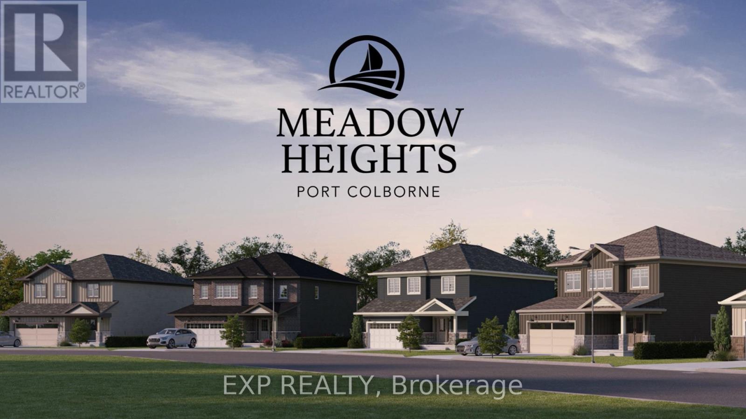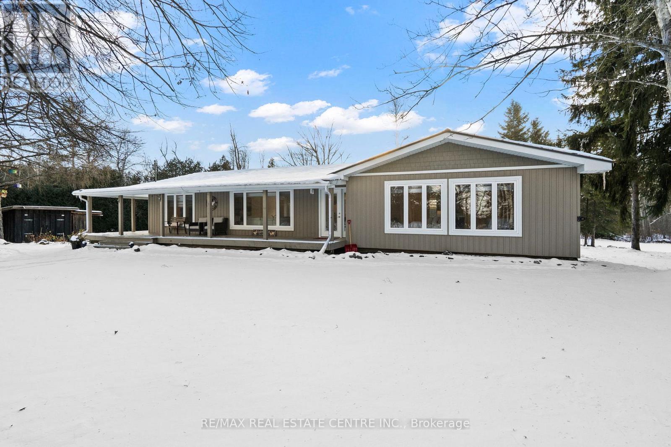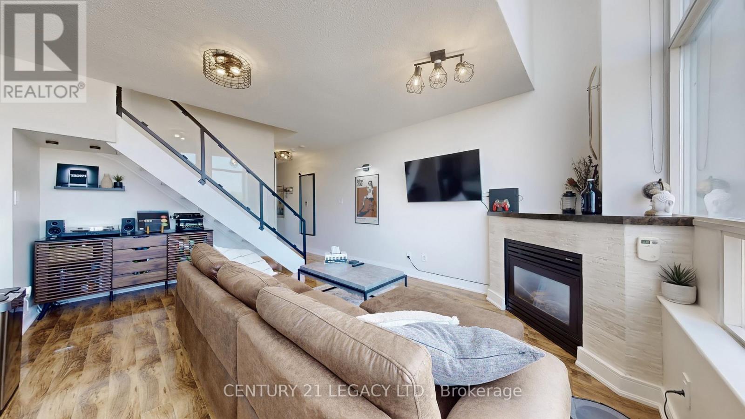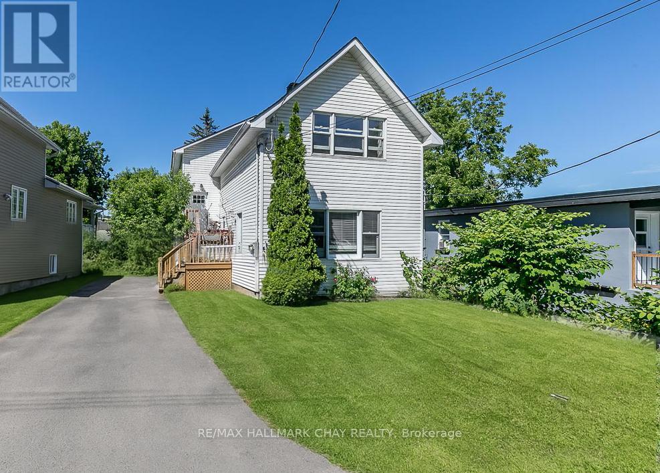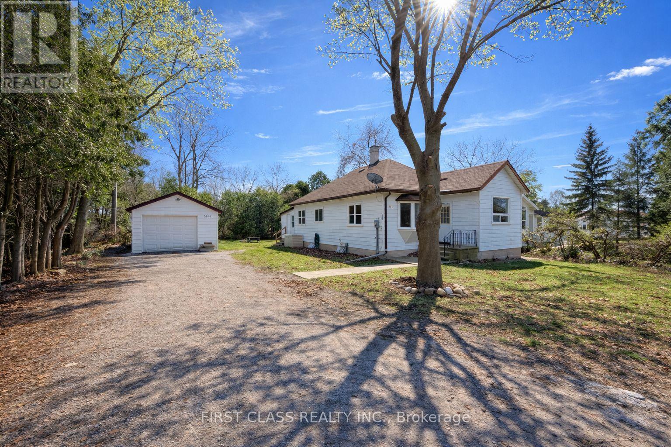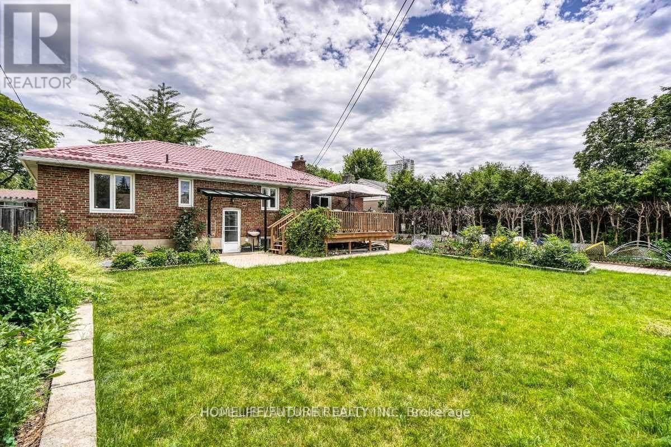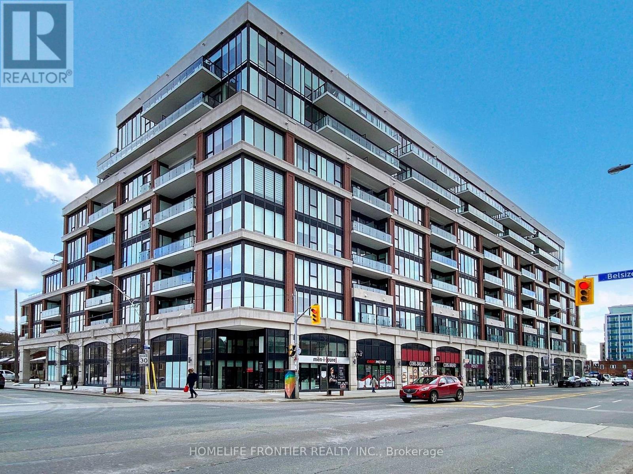802 - 39 Mary Street
Barrie, Ontario
Best price in building for Size!!! Need a Mortgage? Seller would consider a VTB!! Debut Condos where luxury waterfront living meets an urban lifestyle! Upscale lakeside living in this brand-new, never-lived-in 1-bedroom plus den (could be used as 2nd Bedroom), 2-bathroom corner suite perfectly situated in the heart of downtown Barrie. Modern design, 9-ft ceilings, smooth ceilings, floor-to-ceiling windows, and wide-plank laminate flooring. The gourmet kitchen features custom cabinetry, integrated appliances, a movable island, and solid surface countertops. Enjoy two elegant bathrooms with contemporary vanities, frameless glass showers, and porcelain tile flooring. North & West Views breathtaking city views, with natural light streaming through oversized windows that wrap around the entire suite. Blinds installed on all windows. The generously sized den provides exceptional flexibility - ideal as a second bedroom, home office, or inviting guest space. Step outside your door and enjoy Barrie's vibrant waterfront, trendy restaurants, and exciting nightlife along Dunlop Street, with the Central Bus Terminal conveniently located right next to the building. This suite includes one owned underground parking space. Residents will enjoy premium amenities, including a state-of-the-art fitness center, expansive recreational terrace with a BBQ area, and a spectacular 360 outdoor heated pool overlooking Kempenfelt Bay offering the ultimate Nordic spa-like experience. Don't miss your chance to own this remarkable lakeside retreat in Barrie's newest and much anticipated high-rise condo by the lake. Including built-in refrigerator, built-in dishwasher, built-in oven, stove top, microwave, stacked laundry washer & dryer. 3 First pictures Inside are virtually rendered to show furniture. (id:60365)
Rear Coach House - 676 Cornell Rouge Boulevard
Markham, Ontario
Bright and private 1-bedroom coach house in Cornell Rouge. This self-contained unit features a functional layout with open kitchen, full bath, and in-suite washer/dryer. Private entrance with outside stairs and one parking space on the side pad conveniently located beside the unit's entrance. Lease includes water, gas, hydro and A/C; tenant responsible for internet. Ideal for a single professional or couple seeking a quiet, family-friendly neighbourhood. Close to Cornell Community Centre, Markham Stouffville Hospital, parks, Rouge trails, and easy access to Hwy 407 and GO transit. Unit will be professionally cleaned before tenant move-in. (id:60365)
B 709 - 715 Davis Drive
Newmarket, Ontario
Bright and spacious brand-new fully furnished 1-bedroom condo at Kingsley Square, offering a south facing layout filled with natural light, 9' ceilings, laminate flooring throughout, and a modern kitchen with quartz countertops and stainless-steel appliances. Enjoy private balcony, underground parking with EV rough-in, and an owned locker. This luxury building features top-tier amenities including a 24-hour concierge, fitness centre, yoga area, party /meeting room, rooftop terrace with BBQs, guest suites, and visitor parking. Unmatched location on Davis Drive, steps to Southlake Regional Health Centre, minutes to GO Transit, Hwy 404, Upper Canada Mall, historic Main Street, parks, restaurants, supermarkets, and Costco. A perfect blend of comfort, style, and convenience in Newmarket's newest condo community. (id:60365)
Basement - 62 Adrian Crescent
Markham, Ontario
Good Location! Must see! Bright and Private Basement Unit with Separate Entrance in the Heart of Raymondville .New Renovated, 2 Bedroom, Modern kitchen, Large Living/Dining Area ,Ensuite Laundry, One Parking Spot (On the Driveway), Close Markville Mall, Markville HS And More. Walking Distance To Everything, Groceries, Shopping, Schools, Plaza...etc.(Tenants pay 30% utilities) (id:60365)
Basement - 33 Juliet Crescent
Toronto, Ontario
Step into a bright and surprisingly spacious bachelor suite that feels like a true home. With its own private entrance, a full kitchen, and a proper bathroom, this unit is designed for comfort and ease. The layout makes smart use of every inch, giving you the feel of a one-bedroom without the one-bedroom price. Located in the welcoming Keelesdale-Eglinton West community, you'll love the quiet tree-lined streets, nearby parks, and local shops just minutes away. Laundry is conveniently right outside your door and water is included. Hydro and heat to be shared with Main Floor Tenant using a 70/30 split, which comes up to about $40-$50/month (estimated). Perfect for a mature student or a professional seeking a clean, functional space in a friendly neighbourhood. Unit can come furnished or unfurnished. ** This is a linked property.** (id:60365)
Lot 43l Meadowlark Drive
Port Colborne, Ontario
Welcome to Meadow Heights by Dunsire Developments, offering exceptional value in a prime location. The Wallflower Model is a thoughtfully designed freehold Energy Star Certified semi-detached bungalow set on a rare 119' deep lot, ideal for first-time buyers or downsizers seeking space, comfort, and long-term value. With approximately 1,702 sq ft of finished living space, including a fully finished basement, this home delivers an impressive amount of square footage at an attractive price point.The main level features 9 ft ceilings, a private primary bedroom, and an open-concept kitchen with 36" upper cabinetry, soft-close doors, and a flush breakfast bar. The finished lower level adds two additional bedrooms and a spacious family room with large egress windows for natural light.Purchase with confidence from a trusted builder known for quality craftsmanship, with early 2027 closing and the opportunity to personalize your home alongside the builder's interior designer. (id:60365)
10534 First Nassagaweya Line
Milton, Ontario
Experience the beauty of rural living on this stunning 3-acre property, complete with a peaceful pond, expansive yard, and loads of parking vehicles, trailers, or guests. This 3+1 bedroom home offers exceptional flexibility with multiple living areas, including a bright living room, a cozy family room, a three-season solarium, and a fully finished basement that serves as the ultimate hangout zone with a pool table-and also provides in-law suite capability for extended family or added living options. Enjoy year - round comfort with efficient geothermal heating, keeping operating costs economical. Louvolite Blinds throughout, valued at 12k. And with Milton only 15 minutes away, you can enjoy the privacy of country living without giving up everyday convience. Whether you're relaxing in the solarium, enjoying quiet moments by the pond, hosting in the many indoor living spaces, or making use of the abundant outdoor room and parking, this property delivers space, efficiency and endless possibilities for the whole family. (id:60365)
433 - 200 Manitoba Street S
Toronto, Ontario
Client RemarksModern Renovated 1BR/1WR Two-Storey Loft in Skylofts II at Mystic Pointe Manhattan Style Living!Step into this fully renovated, modern one-bedroom, one-washroom loft in the sought-after Skylofts II at Mystic Pointe offering a true New York/Manhattan-style living experience. This bright and airy two-storey unit features a dramatic 17-foot wall of windows that floods the space with natural light and offers stunning north exposure views.Enjoy cozy evenings by the gas fireplace, watching the moon and stars from your open-concept living room. The newly renovated kitchen is a chefs delight, boasting a new backsplash, deep sink, stainless steel appliances, and smart light switches controllable via app combining style and tech-savvy convenience.The spacious loft-style primary bedroom overlooks the living area and features ample closet space and a wardrobe system. Floating stairs add architectural flair, while the breakfast bar makes casual dining a breeze.All this just steps from the lake, boardwalk, restaurants, shops, trails, and dog parks ideal for outdoor lovers and urban explorers alike. (id:60365)
226 Queen Street
Midland, Ontario
INVESTMENT OPPORTUNITY | BUILD YOUR REAL ESTATE PORTFOLIO | Legal Triplex in Midland with three self-contained units. Two front units are heated by gas furnace that was updated in Dec 2021 and the back unit has a gas fireplace and electric baseboard heat. With a new roof in 2022, on demand hot water and water softener this is an ideal property to add to your real estate portfolio -or- start your new real estate portfolio with this triplex! Live in one unit, rent out the others to off-set your expenses and build equity! Don't miss out on this opportunity! The waterfront community of Midland offers outstanding all season recreation, key amenities (shopping, services, dining, recreation, entertainment) and easy access to commuter routes. Financial information available upon request. Rents as stated are inclusive. (id:60365)
2081 Metro Road N
Georgina, Ontario
Experience comfortable living in the heart of Jacksons Point! This adorable 3-bedroom bungalow is perfectly situated, just a short walk from the lake, beaches, shops, and cozy cafes.Step inside to a bright and welcoming open-concept living space, filled with natural light. The home features a versatile front room, perfect for a den or home oce. The updated kitchen flows seamlessly into the living area, making it ideal for daily life and entertaining.The primary bedroom is a peaceful retreat, comfortably fitting a king-size bed. Two additional bedrooms and a flexible fourth room (ideal as an oce) provide plenty of space for everyone.Outside, your private oasis awaits! The fully-fenced backyard is perfect for pets, play, or summer barbecues. Enjoy the convenience of a wide paved driveway with parking for 6 cars. (id:60365)
Bsmt - 22 Lejune Road
Toronto, Ontario
Location!! Location!! A Great Location In High Demand Area, Fully Renovated LEGAL BASEMENT With The Open Concept Living & Dining With 2 Larger Bedrooms And New Modern Kitchen With 1 Full Washroom And Separate Laundry With 2 Car Parking. 24 Hours 3 Routes TTC Buses ( Kennedy Road, Sheppard Ave & Birchmount Road) , Walk To Agincourt Mall, Kennedy Common Mall, Minutes To HWY 401, Hwy 404 & Hwy407. Walk To Go Station, Minutes To Scarborough Town Center, Centennial College, Lambton College, Seneca College, U Of T, Library, Schools, Hospital, Park, And Much More...Students Are Preferred. (id:60365)
527 - 1 Belsize Drive
Toronto, Ontario
Stunning boutique-style residence in the prestigious J. Davis House - where luxury meets urban convenience! Boasting 9' ceilings & floor-to-ceiling windows that flood the space with natural light. Premium building amenities include 24-hour concierge &security, state-of-the-art fitness centre, yoga studio, sauna, party/meeting room with chef's kitchen, billiards/lounge area, outdoor terrace with BBQs, guest suite, pet spa, visitor parking and more! Boutique 9-storey design in the heart of Davisville Village with a Walk Score of 96+ and Transit Score of 93 - only minutes on foot to Davisville Subway Station, shops, cafés, restaurants, LCBO, Beltline Trail, parks and lifestyle conveniences. Elegant open-concept layouts, quartz counters, stainless steel appliances combine modern comfort with effortless city living in one of midtown Toronto's most sought-after neighbourhoods. (id:60365)

