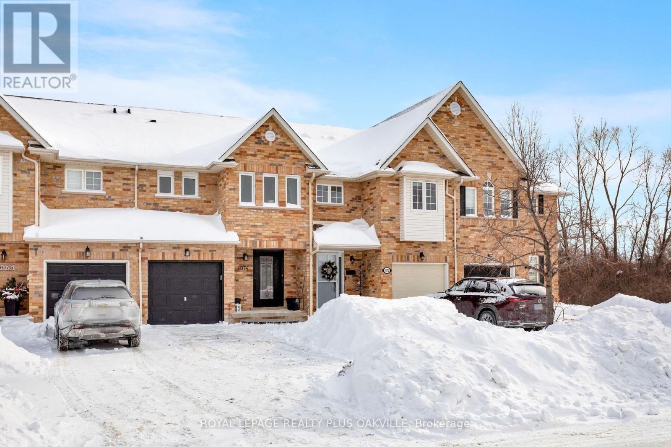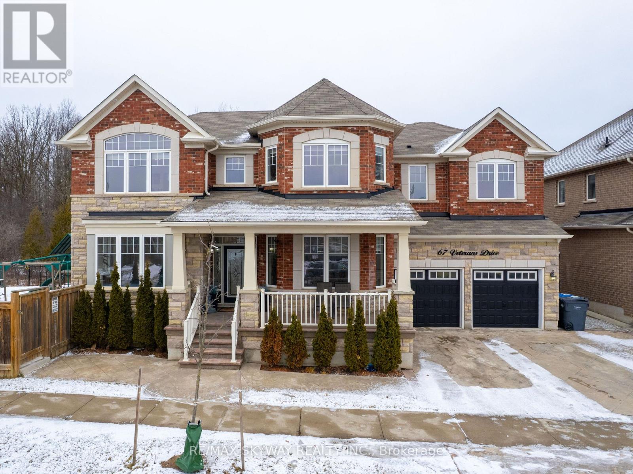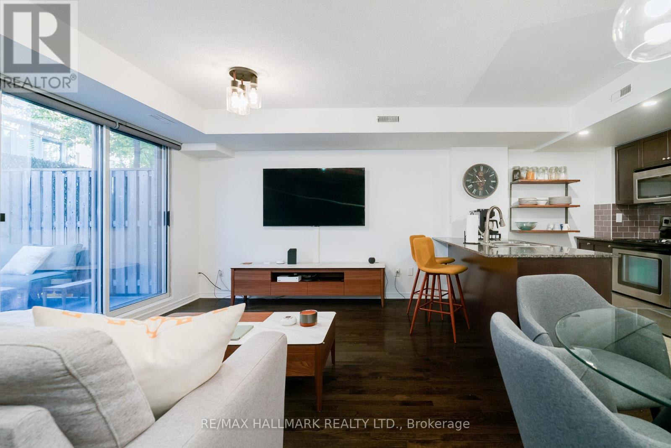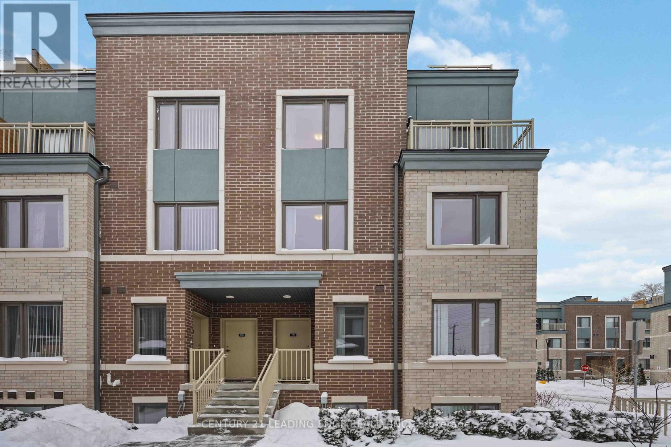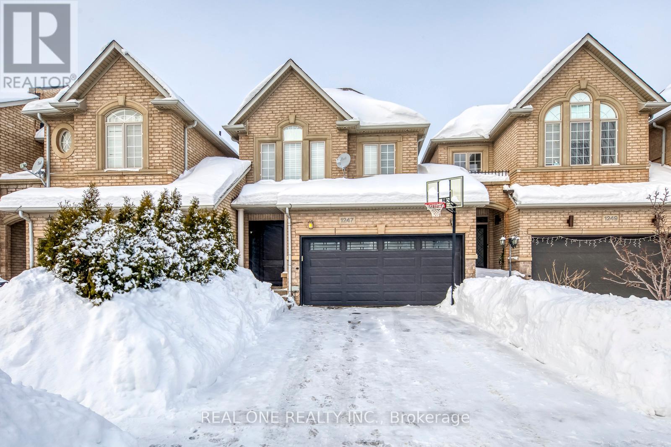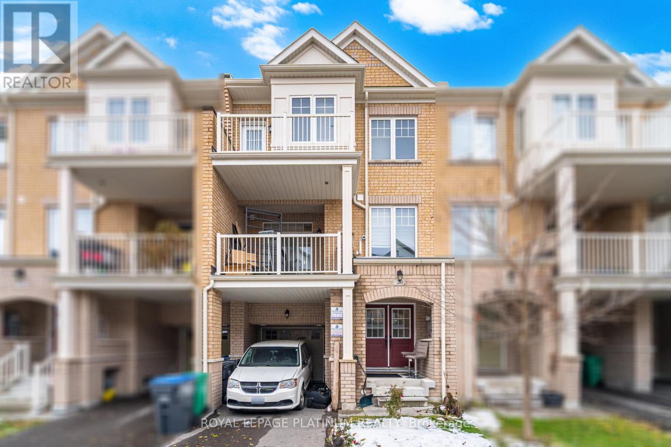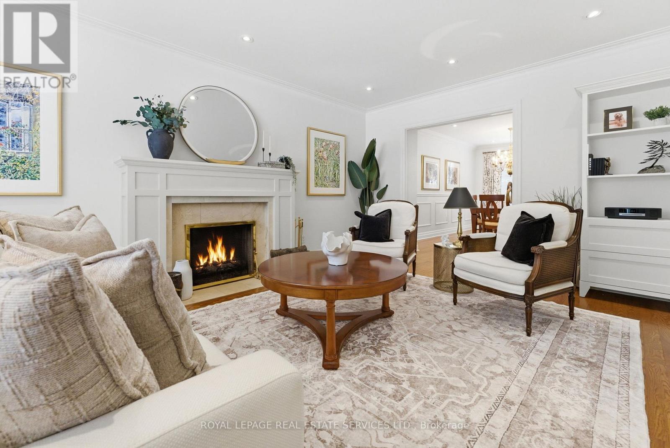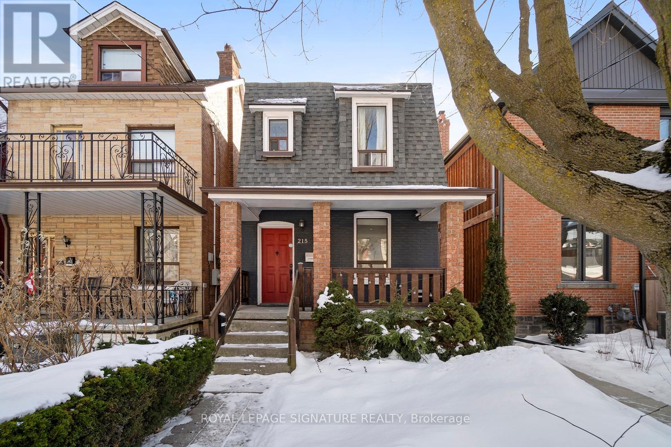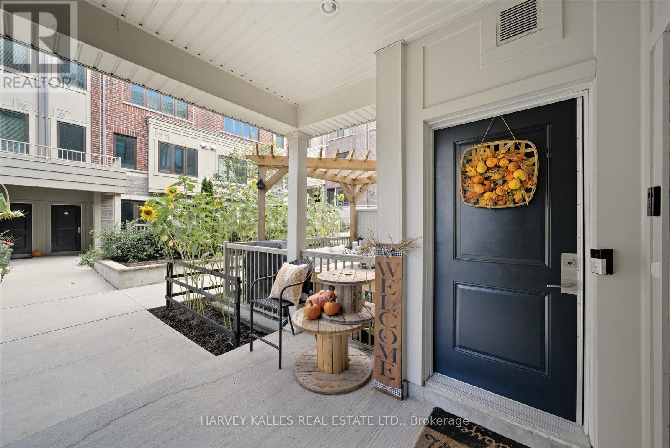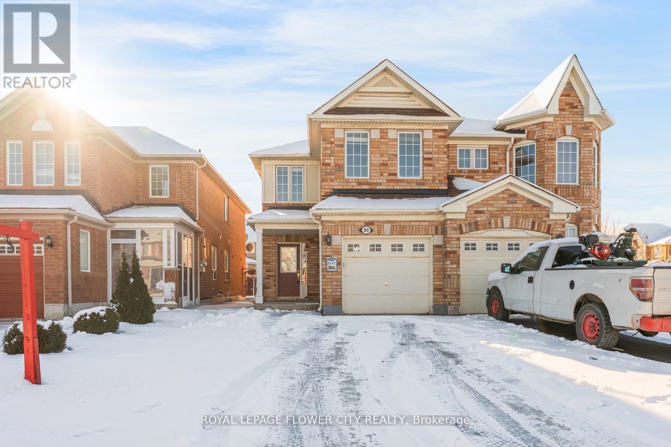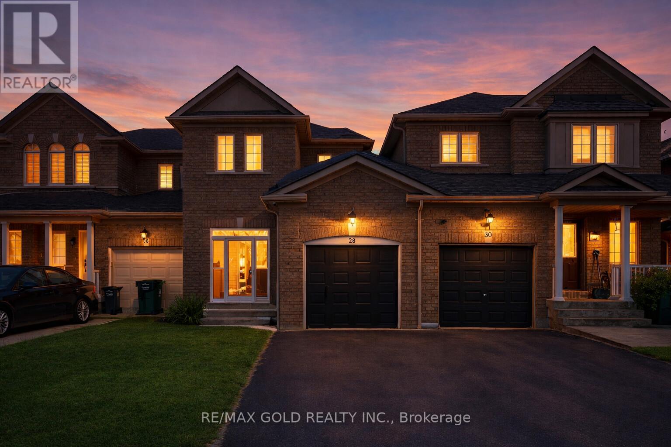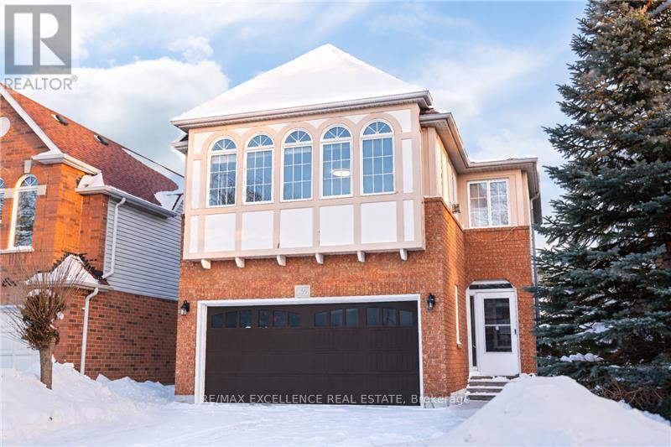4074 Kryzan Drive
Burlington, Ontario
Stunning Freehold townhome and no condo fees! Welcome to this fully upgraded, move-in-ready home offering approximately 2,000sq ft of total living space with an exceptional blend of style, space and location. Featuring an open-concept layout with gleaming hardwood floors throughout, inside access to the garage, and a rare double driveway, this home is completely carpet-free and freshly painted. The bright living and dining areas flow into a custom white kitchen with granite countertops, new white backsplash, stainless steel appliances, and an eat-in area overlooking a private, low-maintenance backyard with new patio stone and excellent privacy. Upstairs offers three generous bedrooms, including a serene primary suite with a large walk-in closet and an updated spa-like ensuite with separate shower, plus a 4 piece main bath and linen closet. The fully finished lower level provides versatile space for a family room, home office, or gym, along with a new custom laundry area. Additional highlights include: All kitec plumbing professionally removed. New roof including new plywood. New dishwasher, washer and kitchen backsplash. New rear stone patio and updated exterior lighting. New interior light fixtures and ceiling fan. Freshly painted throughout. New garage flooring. Professionally completed laundry area with new drywall, custom cabinetry, stone counterop and sink. All doorknobs replaced. Ideally located within walking distance to schools, trails, Tansely Woods Park, shops, and parks, with easy access to the Go Train, QEW and 407. Meticulously maintained. (id:60365)
67 Veterans Drive
Brampton, Ontario
Absolutely Stunning 5+1 bedroom Detached home, A Real Show Stopper, offering a spacious Layout, Above grade square feet 3488, Spectacular Huge Rear/Side Yard Backing onto conservation, Ravine Lot, grand porch with sitting area, highly upgraded, coffered ceiling and crown molding throughout the home, Separate living room, dining room and family room with a stone walled fireplace. Large Kitchen with glass back splash, LED under valance light, quartz countertop, stainless steel appliances and walk-out to a huge backyard and side yard. Hardwood flooring throughout the home with no carpet. Pot lights inside & outside of the home. A spacious Master Bedroom with a large sitting area. Finished basement with 1-bedroom, large recreation room and 3 PC ensuite. Legal separate entrance. (id:60365)
113 - 20 Foundry Avenue
Toronto, Ontario
This two-storey stacked townhouse offers 2+1 bedrooms, 2 bathrooms, and a layout designed for both style and functionality. The open-concept main floor is bright and inviting, with a spacious living and dining area that extends to a private deck, perfect for barbecues, entertaining or even your own city garden. The kitchen is a true gathering place, featuring stainless steel appliances, a large island with plenty of prep space and a convenient powder room tucked nearby for guests. Upstairs, both bedrooms are filled with natural light and generous storage, while the primary easily accommodates a King-sized bed and includes its own walk-in closet. A full bath and versatile den complete the level, ideal for a home office or reading nook. Added conveniences include underground parking. Steps to TTC, Bloor GO, cafes, groceries, and the green expanse of Earlscourt Park. This vibrant community puts everything at your doorstep. All the perks of a house, with the ease of condo living. (id:60365)
171 - 20 Lloyd Janes Lane
Toronto, Ontario
Welcome to your next home in the prime west end neighbourhood of New Toronto! A newly built, corner-unit condo townhome that is completely move-in ready and filled with high-end finishes throughout. This bright and spacious 3-bedroom, 3-bathroom residence enjoys abundant natural light thanks to its corner exposure and offers added privacy with no neighbour on one side. With over $25,000 in upgrades, every detail has been thoughtfully selected, including no carpet and oak stair upgrades for a clean, modern aesthetic. The chef-inspired kitchen features double-thick stone countertops, a large upgraded sink, and a stunning waterfall island- a special-request feature completed directly by the builder. The home also includes custom-built-in closets, maximizing storage while maintaining a sleek, polished look. The primary bedroom retreat features an upgraded ensuite bathroom and walk-out access to a private balcony, creating a bright and airy space to start and end your day. Upstairs, your private rooftop terrace provides the perfect setting for entertaining, relaxing, or enjoying summer evenings. Complete with two owned parking spots and one owned locker, this turnkey home offers both style and convenience in one of Toronto's most desirable west end communities-just steps from parks, transit, shops, and the waterfront. (id:60365)
1247 Agram Drive
Oakville, Ontario
5 Elite Picks! Here Are 5 Reasons To Make This Home Your Own: 1. Spacious, Well-Maintained 3 Bedroom & 4 Bath Freehold Townhome in Joshua Creek with 2,029 Sq.Ft. of Above-Ground Living Space PLUS Nearly 1,000 Sq.Ft. in the Finished Basement! 2. Family-Sized Kitchen Boasting Breakfast Bar, Quartz Countertops, Mosaic Backsplash, Stainless Steel Appliances & Bright Open Dining Area. 3. Stunning Open Concept Family Room Area Featuring Ample Large Windows, Gas Fireplace with Stone-Surround, Beautiful B/I Shelving & Garden Door W/O to Concrete Patio & Generous Backyard. 4. 3 Good-Sized Bedrooms, 2 Full Baths & Convenient Upper Level Laundry Room on 2nd Level, with Primary Bedroom Featuring Large Windows, Window Seat, W/I Closet & 5pc Ensuite with Double Vanity, Large Soaker Tub & Separate Shower. 5. Bright Finished Basement Boasting Oversized Open Concept Rec/Entertainment Room, Plus Full 3pc Bath & Ample Storage. All This & More! Lovely Formal Living Room, 2pc Powder Room & Access to Garage Complete the Main Level. Smooth 9' Ceilings Thru Main Level / 8' Ceilings on 2nd Level. California Shutters Thru Main & 2nd Levels. 2 Car Garage Plus Room for 2 Cars in Driveway. Direct Access from Garage to Fully-Fenced Backyard with Sprinkler System ('19) & Generous Concrete Patio. New Furnace & A/C '23, New Garage Door '22, New Front Door & Sidelights '21, Updated Engineered Hdwd Flooring Thru Main & 2nd Levels '17, Renovated Baths (Sinks & Vanities, Faucets, Toilets) '17, Updated Light Fixtures '17. Wonderful Location in Desirable Joshua Creek Just Minutes from Parks & Trails, Top-Rated Schools, Community Centre, Library, Restaurants, Shopping, Hwy Access & Many More Amenities! (id:60365)
20 Haymarket Drive
Brampton, Ontario
Freehold townhome in the Northwest Brampton. Spacious modern townhouse ideal for family living. Good size 3 bedrooms, 3 bathrooms, with plenty of sunlight . Main floor foyer with convenient garage access perfect for cozy living room or office room setup. . The second floor with a big kitchen with living and dining areas. Enjoy the private two balconies from the dining room and primary bedroom . Located close to parks, highly rated schools, Mount Pleasant GO, and other amenities.3 car parkings. Much more to enjoy . (id:60365)
17 Elstree Road
Toronto, Ontario
Set on the highly sought-after Elstree Road, a quiet, tree-lined, family-friendly street in the heart of Humber Valley, this welcoming home offers space, comfort, and an exceptional lifestyle. Known as one of the neighbourhood's coveted "wait-list" streets, Elstree is walkable to parks, schools, and everyday amenities, making it an ideal setting for family living. Offering approximately 2,000 sq ft above grade plus 892 sq ft in the finished lower level, this 3+1 bedroom, 4-bath residence is thoughtfully laid out. A spacious foyer with two front closets creates an immediate sense of warmth and openness. The main-floor family room is a natural gathering space, while the combined living and dining rooms offer flexibility for entertaining, anchored by a wood-burning fireplace. The eat-in kitchen overlooks the private saltwater pool and walks out to the backyard - ideal for casual meals, entertaining, and everyday family life. The home blends original character with selective modern updates, creating a comfortable, lived-in feel. Upstairs, the primary bedroom features a walk-in closet and ensuite, with additional bedrooms that are generously sized. The finished basement adds valuable living space, featuring a fourth bedroom with a built-in desk, a large recreation room with a gas fireplace, and laundry facilities, offering excellent potential for multi-generational living, a nanny suite, or in-law accommodations. Curb appeal shines with a charming front veranda, 81-foot-wide frontage, double car garage, and parking for up to six vehicles. Mature trees enhance privacy and the established feel of the street. Ideally located near The Olympian, Rinks, St. George's and Weston Golf Clubs, with TTC access to the Bloor Subway, Pearson International Airport, and major highways, this is a rare opportunity in one of Toronto's most cherished neighbourhoods.A lovely home in an exceptional location - ready for its next family to create lasting memories. (id:60365)
215 Yarmouth Road
Toronto, Ontario
Yarmouth is calling! Will you answer? This duplex (as per MPAC) blends beautiful residential living with serious income potential in one of Toronto's most sought-after west-end neighbourhoods. This fully detached 2-storey home offers exceptional flexibility for investors, multi-generational families, or savvy buyers looking to offset their mortgage with rental or Airbnb income.The main residence is warm, bright, and thoughtfully laid out with beautiful hardwood throughout and an open concept layout perfect for entertaining. The rear of the main floor features a self-contained Airbnb-ready suite - perfect for short-term rentals or a private guest space. Don't need the income? This 4 bedroom offers space to grow into and not out of for a growing family. Downstairs, a fully finished basement apartment adds even more revenue potential or space for extended family. Multiple income streams, endless lifestyle options. Outside your door, you're steps to everything that makes west-end living so desirable: excellent TTC access, quick connections to multiple subway stations, and easy commuting downtown. Enjoy nearby parks (Christie Pits) and green spaces, top-rated schools, and a vibrant mix of cafés, bakeries, restaurants, and independent shops (including one of the best strips to hang, Geary Ave.). From weekend brunch spots to everyday essentials, everything you need is right in the neighbourhood. What more could you ask for? Gross earnings from both units: 2024 main floor unit: $17,619.05- 2024 Lower unit: $19,214.96- 2024 Total: $36,861.01- 2025 main floor unit: $13,891.40- 2025 lower unit: $14,075.00- 2025 Total: $27,966.40. Home Inspection available upon request to alexandra@homeandhavenre.ca. (id:60365)
21 - 95 Eastwood Park Gardens
Toronto, Ontario
Welcome to this stunning 2 bed, 2.5 bath stacked townhome in the heart of the vibrant Long Branch community. Thoughtfully designed with pot lights throughout and loaded with upgrades you won't find in most townhomes (See full list of upgrades attached) This home offers a stylish and comfortable living experience in one of Toronto's most sought-after lakeside neighbourhoods. Step inside to discover a bright, open-concept layout, including a modern kitchen with quartz countertops, stainless steel appliances, and custom lighting. The spacious living and dining areas flow seamlessly, perfect for entertaining or just unwinding on the weekend. Enjoy the outdoors with your private terrace, ideal for morning coffee or summer BBQ's with gas line hookup and hose bib. This unit is one of the few that comes with an extra large heated storage locker w/ mezzanine conveniently located behind your parking spot. Located just minutes from everything you could need - Long Branch Go Station and TTC, Marie Curtis park and beach, with walking/bike trails and dog parks. Sherway Gardens is just a 5minute drive and quick access to Hwys 427, Hwy 401 and QEW. Whether you need to be downtown, at the airport or relaxing by the lake it's all just a few minutes away. (id:60365)
80 Dwyer Drive
Brampton, Ontario
Location location location. Welcome to this four bedroom semidetached home, located in the prime Vales of Castlemore community. This beautiful home offers separate living/ dining, and family room, a open concept home ideal for family . The main floor features hardwood throughout, updated washrooms, modern window coverings, and a beautifully renovated kitchen with stainless steel appliances, brand new quartz countertops, and a walk out to private backyard Upstairs, you will find four spacious bedrooms with laminated floors and large closet space, along with a small dedicated prayer room(could be used for potential laundry room) The primary bedroom includes a walk in closet and a four piece ensuite. The professionally finished basement adds even more value, with a large recreation area, and washroom that offer great potential for future use if want to make rental separate unit. This home has been freshly painted and includes updates such as new quartz counters in the kitchen and both main floor washrooms, a new roof in 2023, and extended concrete on the driveway continuing all the way to the rear patio. Located in a safe, family oriented neighborhood close to schools, parks, transit, Grocery store, walk-in clinic, restaurants, hospital ,and 407 and other major highways. Will not last long Best opportunity to own at great price. (id:60365)
28 Earth Star Trail
Brampton, Ontario
Freehold townhouse in the heart of Brampton's Sandringham-Wellington area featuring a beautiful open-concept, practical layout ideal for modern family living. The upgraded kitchen with stainless steel appliances, backsplash and a bright breakfast area. Upstairs showcases two luxurious primary bedrooms with private ensuites (5-pc), along with upgraded additional bedrooms and a 4-pc bath. Recent upgrades include new flooring on the second floor and fresh paint throughout. Ideally located close to Hwy 410, Trinity Common Mall, Brampton Civic Hospital, schools, transit, shopping, and parks-an exceptional opportunity for investors or end-users seeking comfort, convenience, and strong cash flow. Don't miss it! (id:60365)
159 Cordgrass Crescent
Brampton, Ontario
Beautifully maintained 4-bedroom residence ideally located near the new hospital, schools, and shopping amenities. Hardwood flooring throughout the bedrooms enhances both warmth and elegance. The finished basement offers two additional bedrooms with a separate side entrance, providing flexible living options. The main level features a convenient laundry room with direct access to the garage, a spacious family room, and generously sized bedrooms. This well-kept Gulf-built home boasts an open-concept design, a large eat-in kitchen overlooking the family room, cathedral ceilings, and two skylights, allowing for an abundance of natural light. (id:60365)

