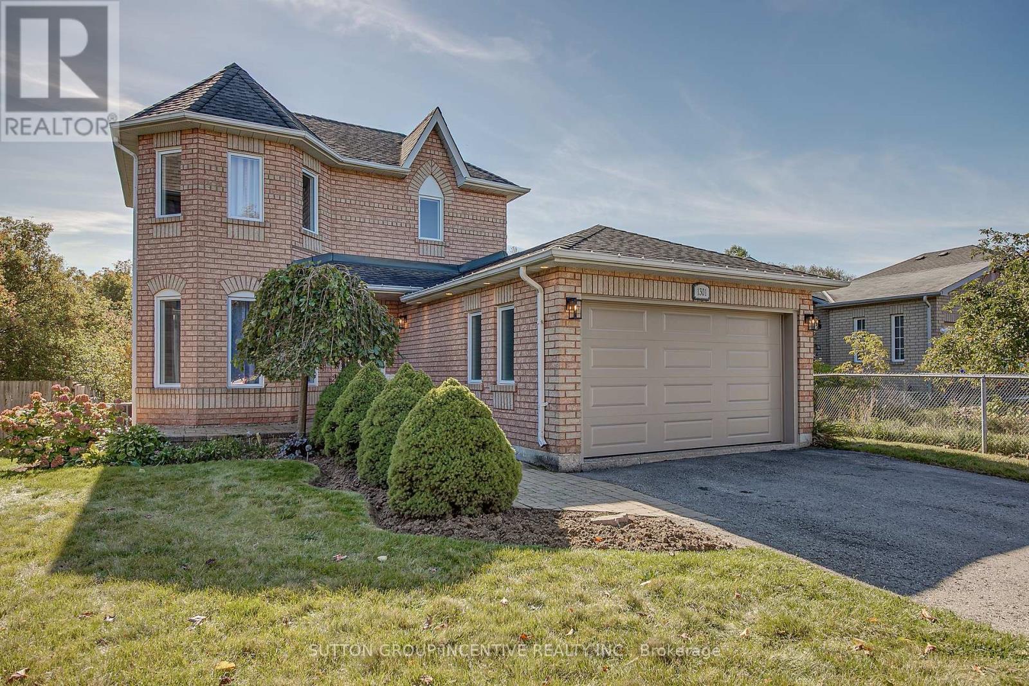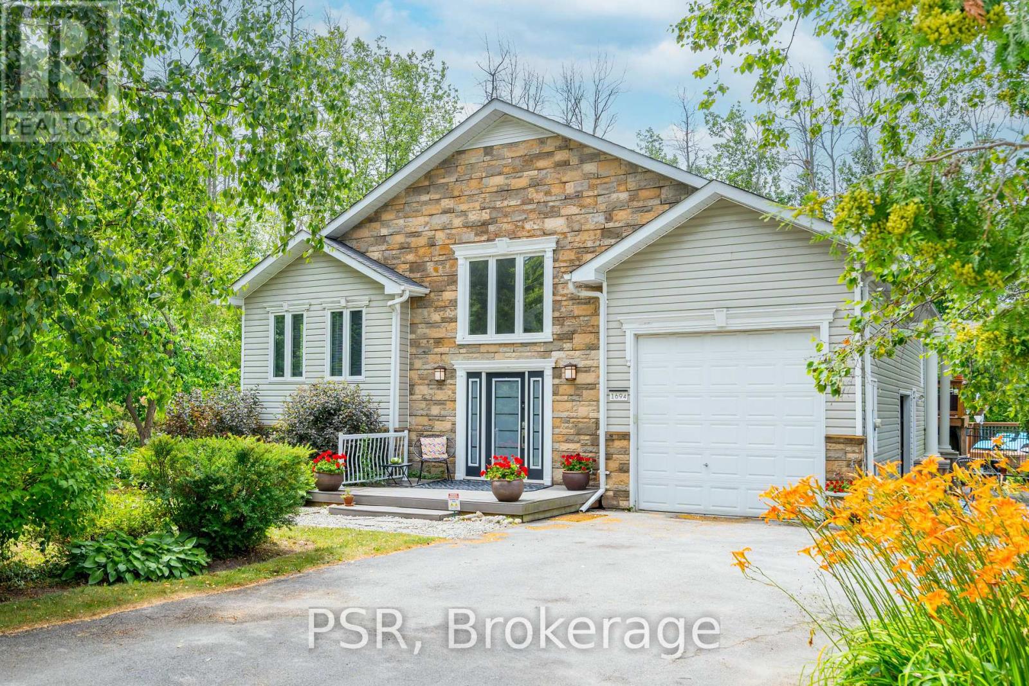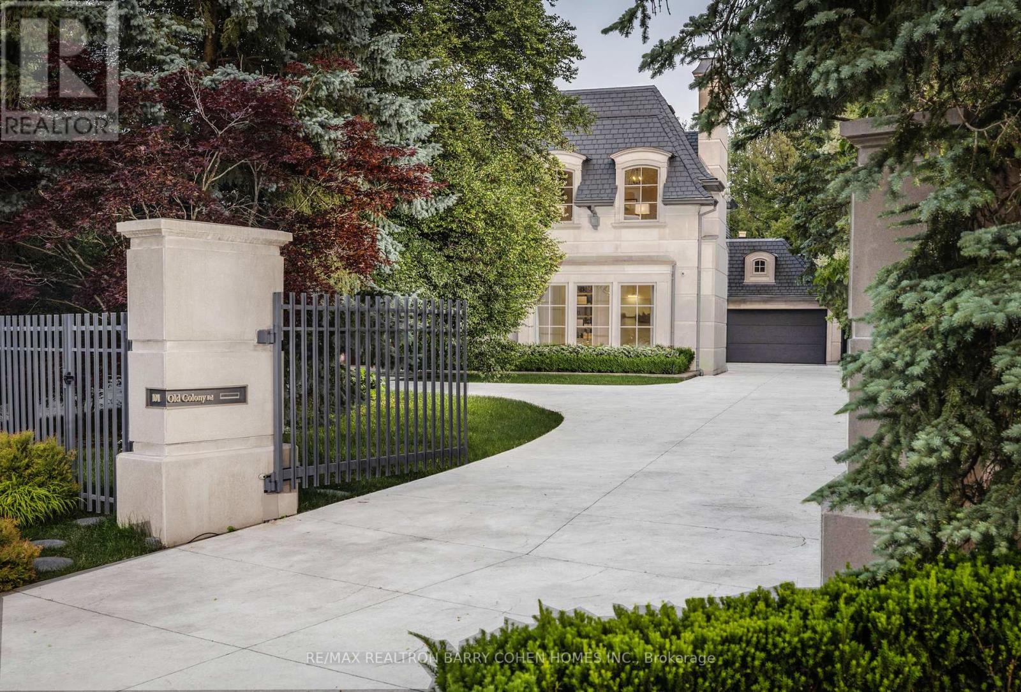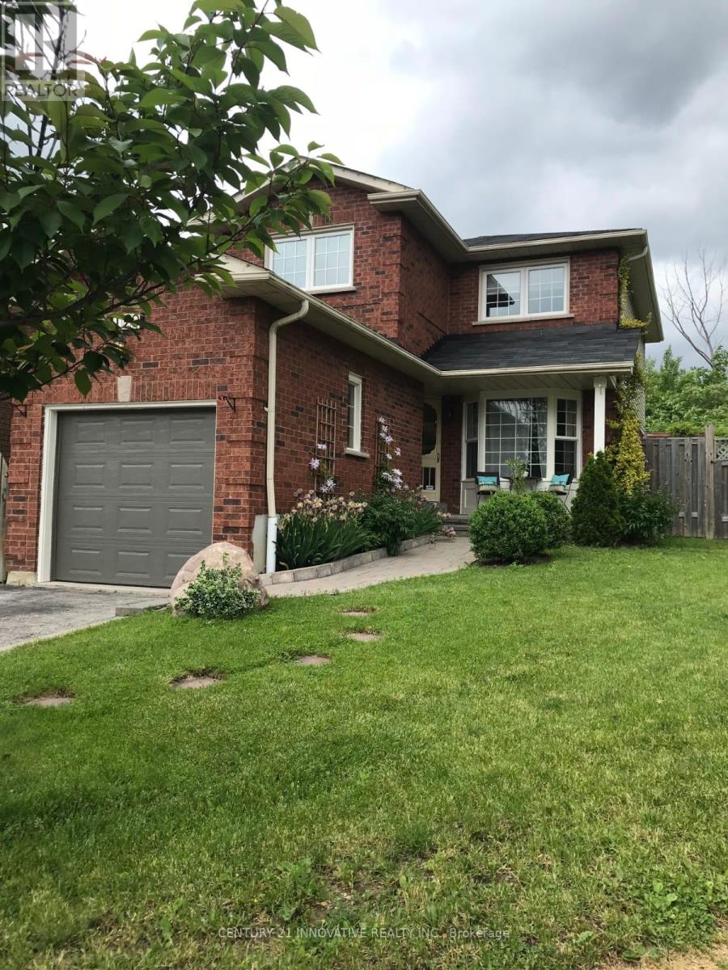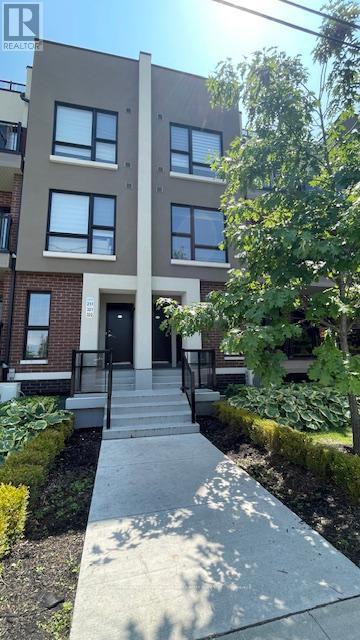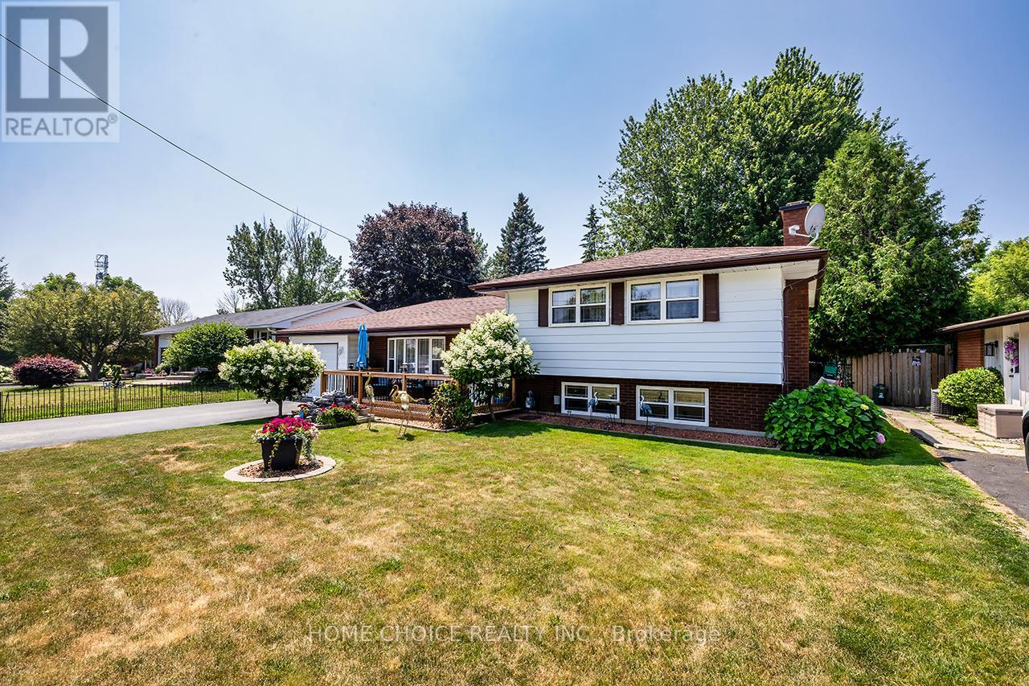1301 Forest Street
Innisfil, Ontario
Welcome to 1301 Forest St - A Peaceful Escape in the Heart of Alcona. This lovely 3-bedroom, 3-bath home is tucked away on a quiet street, backing onto green space, giving you extra privacy and a relaxing view with no rear neighbours. Inside, the layout is warm and inviting, with separate living and dining areas and a new kitchen featuring quartz countertops, a large island, and stainless steel appliances. Walk out from the kitchen to the backyard, another area this home really shines, whether you're entertaining on the spacious deck, relaxing in the hot tub, or enjoying drinks at the outdoor cabana, it's a space you'll love to spend time in. Located close to parks, schools, shopping, and the lake, this is a great opportunity to enjoy a well-kept home in a great neighbourhood. Updates include: newer roof, windows, garage door, and furnace. Some heated floors. No pets, no smoke. Shows 10++ (id:60365)
1694 Edgewood Avenue
Innisfil, Ontario
This stunningly upgraded raised bungalow is the ultimate relaxation retreat, nestled on a beautifully landscaped just under half-acre private lot just steps away from direct beach access. Spend your days in the brand new above-ground pool (2025) or unwind in the shade of the gazebo. Designed for effortless entertaining, the expansive multi-level decking features multiple walkouts, a hot tub, and plenty of space for dining and lounging. Inside, soaring cathedral ceilings and an open-concept layout fill the home with natural light. The fully renovated lower level (2024) adds even more living space, with a sauna and massive entertainment area perfect for relaxing or hosting guests. Large garage can accommodate large boat for storage and workshop. Whether you're seeking a full-time home, weekend escape, or income opportunity, this turn-key property delivers it all, just steps from the lake. (id:60365)
101 Old Colony Road
Toronto, Ontario
Architecturally Distinguished. Exceeding Every Standard Of Luxury Real Estate.Nestled In One Of Torontos Most Coveted Neighbourhoods, This Palatial Estate Boasts Over 15,000 Square Feet Of Meticulously Curated Living Area. A Masterclass In Design And Craftsmanship, The Residence Showcases An Extraordinary Array Of Imported European Fixtures, Bespoke Finishes, And Impeccable Detailing Throughout. Soaring 12 To 13-Foot Ceilings And Cascades Of Natural Light Elevate The Home's Grandeur, Complemented By Heated Italian Porcelain Slab Flooring And Rich Walnut Hardwood That Balances Warmth With Sophistication. Featuring 5+1 Opulent Bedrooms And 10 Exquisitely Appointed WashroomsIncluding A Private Nannys QuartersThe Residence Is Anchored By A Showstopping 2,000 Square-Foot Primary Suite. Complete With An Expansive Walk-In Dressing Boudoir And A Pristine, Spa-Like Ensuite, It Is A Sanctuary Tailored To The Most Discerning Buyer. Every Element Has Been Orchestrated With IntentionFrom The State-Of-The-Art Wine Cellar And Tranquil Health & Wellness Spa To The Immersive Home Theatre That Rivals Cinematic Experiences. Additional Features Include The Potential For 10-Car Garage Parking, Ensuring Both Luxury And Practicality. Outside, The Estate Continues To Impress. A Resort-Inspired Backyard Oasis Awaits, With A Luxurious Pool, Cabana, And Landscaping That Seamlessly Echo The Refinement Of The InteriorAn Idyllic Retreat Evocative Of The Worlds Most Prestigious Resorts. (id:60365)
610 - 90 Glen Everest Road S
Toronto, Ontario
Locker included. Newcomers, PR and workpermit welcome! Condos in the Heart of Cliffcrest! Open Concept 1 Bedroom Plus Den Features a Spacious Layout That Offers A Sliding Door to the Primary Bedroom with Floor To Ceiling Windows!! FResidents benefit from fantastic building amenities, including a gym, party room, rooftop lounge, dining, and BBQ area. You can also relax at the rooftop yoga studio, 12 stories up, with impressive views.ublic transit and the TTC are easily accessible, making commuting to downtown Toronto and Scarborough Town Centre a breeze. You'll also enjoy nearby parks, beaches, and a rooftop patio with BBQs. The unit includes one locker. (id:60365)
120 Andona Crescent
Toronto, Ontario
Beautifully Maintained Detached Home in Highland Creek Welcome to this charming 3-bedroom, 2.5-bath detached home located in the quiet and highly desirable Highland Creek community. The main floor features a bright 12' x 10' sun room with large windows, filling the space with natural light perfect for both everyday living and entertaining. Situated in a family-friendly neighbourhood, the home is within walking distance to schools, parks, and public transit. Conveniently close to Hwy 401, GO Station, daycares, the Toronto Zoo, beaches, golf courses, and more. Tenant responsible for all utilities (Gas, Hydro & Water), Tenant responsible for snow removal and lawn care, Lease term must end by end of August 2026 (id:60365)
91 Lillington Avenue
Toronto, Ontario
Welcome to 91 Lillington Ave., a rare find in Toronto's sought-after Birchcliffe-Cliffside community. This detached 3+1 bedroom home offers the perfect blend of lifestyle and investment potential. Featuring a separate side entrance, the basement is ready to be transformed into a potential income-generating apartment or an in-law suite, providing flexibility for families or investors alike. The true showstopper is the backyard; with a sparkling swimming pool and award-winning garden oasis, you will feel like you are in a private retreat. Perfect for entertaining, relaxing, or enjoying quality family time, this outdoor space sets the property apart as the only one of its kind in the neighborhood with a pool. Offering a versatile layout, rare income potential, and a backyard paradise, 91 Lillington Ave. delivers exceptional value for buyers seeking both comfort and opportunity. This is your chance to own a move-in ready, detached Toronto home with a backyard that feels like a resort. 2 min walk to the TTC bus stop, 5 min drive to Scarborough GO, 10 min walk to Rosetta McLean Gardens and the local Community center, 5 min walk to Birchcliff Heights Elementary School, and a short drive to the Scarborough bluffs. (id:60365)
1790 Edenwood Drive
Oshawa, Ontario
Don't miss this rare opportunity to own a beautifully updated raised bungalow in one of North Oshawa's most desirable neighbourhoods! Bursting with potential, this 3+2 bedroom, 3 full bathroom gem is perfect for multi-generational families, savvy investors, or anyone seeking space, flexibility & long-term value. With two full kitchens & a separate living area, this home invites you to dream big-create a private suite for in-laws or give teens their own wing. From the moment you arrive, you'll be struck by the charming interlock walkway, lush landscaping, custom double doors (just 2 years new) & glowing architectural lighting that adds warmth & curb appeal. Step inside to a carpet-free interior where natural light flows through an open layout. The heart of the home is the wraparound eat-in kitchen-where granite counters, stainless steel appliances, a gas stove, & under-cabinet lighting set the stage for meals, memories & conversation. Step out onto the private deck, ideal for entertaining or enjoying quiet mornings with coffee & birdsong. The laundry room features an oversized Whirlpool washer & dryer-perfect for cozy blankets & weekend chores. The fully finished lower level with above grade windows, features a luxurious rec room with French doors (currently used as a bedroom), a full eat-in kitchen, two more bedrooms, a full bathroom & a generous utility room with potential for even more finished living space. Outside your door, you're minutes from Hwy 407, Durham College, Ontario Tech University & vibrant shopping & dining options. Enjoy the peace of nearby parks & conservation areas like Edenwood & Cedar Valley, or unwind at Kedron Dells Golf Club. Families will love the close proximity to schools & easy public transit. This home isn't just a place to live-it's a canvas for your next chapter. Furnace & A/C(2018) Please note there has been smoking in the home. (id:60365)
319 - 8835 Sheppard Avenue E
Toronto, Ontario
Experience comfort and convenience in this beautifully designed stacked condo townhouse located in the sought-after Rouge Valley community! This modern open-concept stacked condo townhouse combines style and the spacious layout features 9-foot ceilings on the second floor and laminate flooring in the main living areas, with cozy broadloom in the bedrooms, den and stairs for added comfort. The contemporary kitchen is outfitted with granite countertops and stainless steel appliances perfect for everyday living and entertaining. The home includes two generously sized bedrooms, a versatile den ideal for a home office, two full bathrooms, a convenient powder room, and one underground parking space. Enjoy the outdoors with not one, but two private balconies and a rooftop terrace perfect for relaxing or hosting guests. Ideally situated with TTC transit at your doorstep, quick access to Highway 401, and close proximity to Rouge Park, University of Toronto Scarborough, Centennial College, the Toronto Zoo, conservation areas, trails, and a host of other amenities. An ideal investment with a perfect blend of lifestyle and location! (Photos were taken prior to leasing to current tenants.) (id:60365)
426 Beaver Street S
Clarington, Ontario
Welcome to this charming 3-bedroom, 2-bathroom, 3-level side-split detached brick home, located in the highly sought-after community of Newcastle. This well-maintained property features an attached garage and ample parking. Inside, large windows throughout the home fill the family room with natural light. The open-concept living room boasts bay windows and seamless access to the dining area, all set on broadloom flooring that creates a warm and inviting atmosphere. The updated kitchen features quartz countertops, a stylish backsplash, a breakfast area, and a walkout to the patio, which is perfect for enjoying your morning coffee or outdoor dining. The primary bedroom offers laminate flooring and a semi-ensuite 3-piece bathroom. The basement features a spacious recreation room/exercise room, offering ample space for hobbies and entertaining. Step outside to the fully fenced private yard, complete with a patio, ideal for barbecues and outdoor gatherings. This home is perfectly situated just minutes from Highway 401, shopping, schools, parks, and public transit, offering both comfort and convenience in a family-friendly neighbourhood. It is also located at the end of a dead-end street, ensuring a quiet living environment. (id:60365)
598 Mount Pleasant Road
Toronto, Ontario
Vibrant Mount Pleasant Village with busy foot traffic. Investment/end user 2- storey mixed use property with retail/commercial unit on main and basement and residential apartment on second floor. Steps to future Mount Pleasant station, walking distance to Yonge/Eglinton TTC line one.Two renovated two-piece bathrooms in commercial space. One renovated apartment on second storey features 3 piece bathroom and serious cook's kitchen. See attached floor plan. (id:60365)
2808 - 300 Bloor Street E
Toronto, Ontario
Bright And Spacious 2 Bedrooms+2Baths At Bellagio Building. Prime Location At Bloor St Heart Of Down-Town. Steps To Subway Station, TTC And Convenient Anywhere For Work And Play. New Paint And New Flooring In The Two Bedrooms. All Utilities Included Except Cable/ Internet. Parking And Locker Included. Well Managed Property W/ 24 Hr Conc., Salt Water Pool, Guest Suites, Visitor Pkng, Gym, & Party Room. A Must See! Move In Anytime. (id:60365)
2808 - 300 Bloor Street E
Toronto, Ontario
Bright And Spacious 2 Bedrooms+2Baths At Bellagio Building. Prime Location At Bloor St Heart Of Down-Town. Steps To Subway Station, TTC And Convenient Anywhere For Work And Play. New Paint And New Flooring In The Two Bedrooms. All Utilities Included Except Cable/ Internet. Well Managed Property W/ 24 Hr Conc., Salt Water Pool, Guest Suites, Visitor Pkng, Gym, & Party Room. (id:60365)

