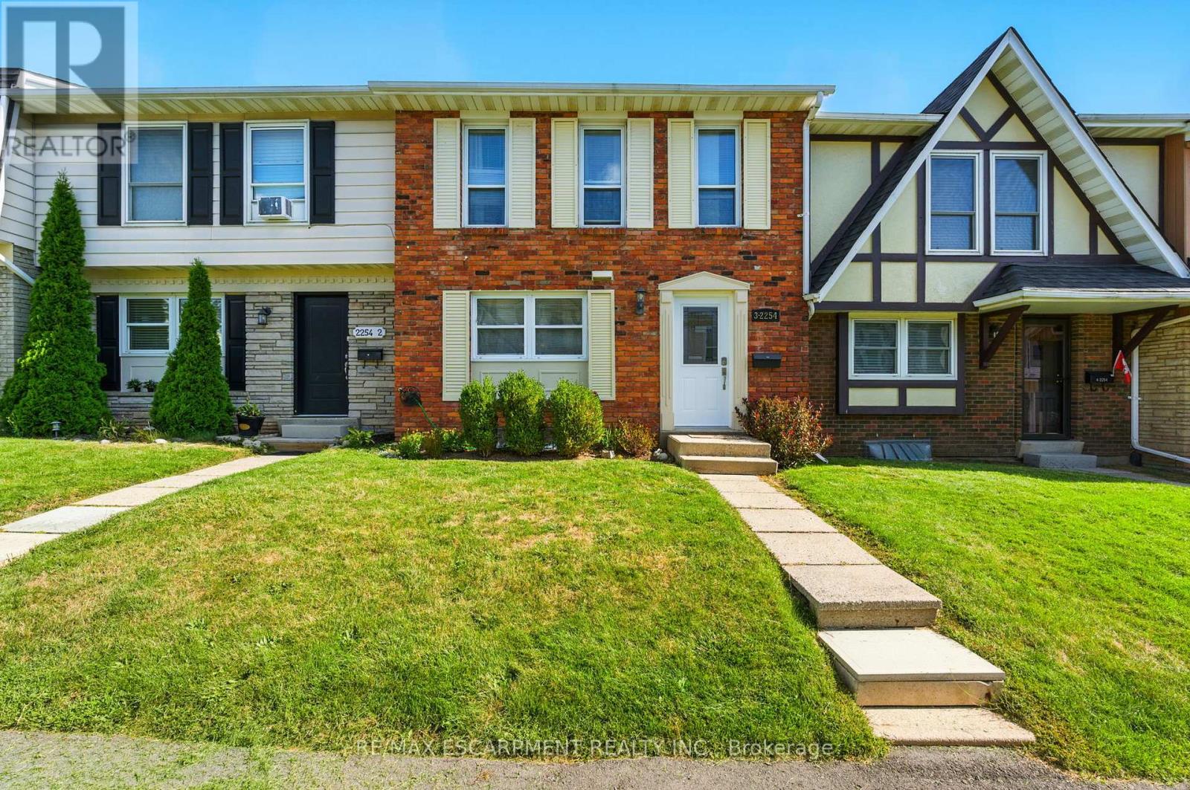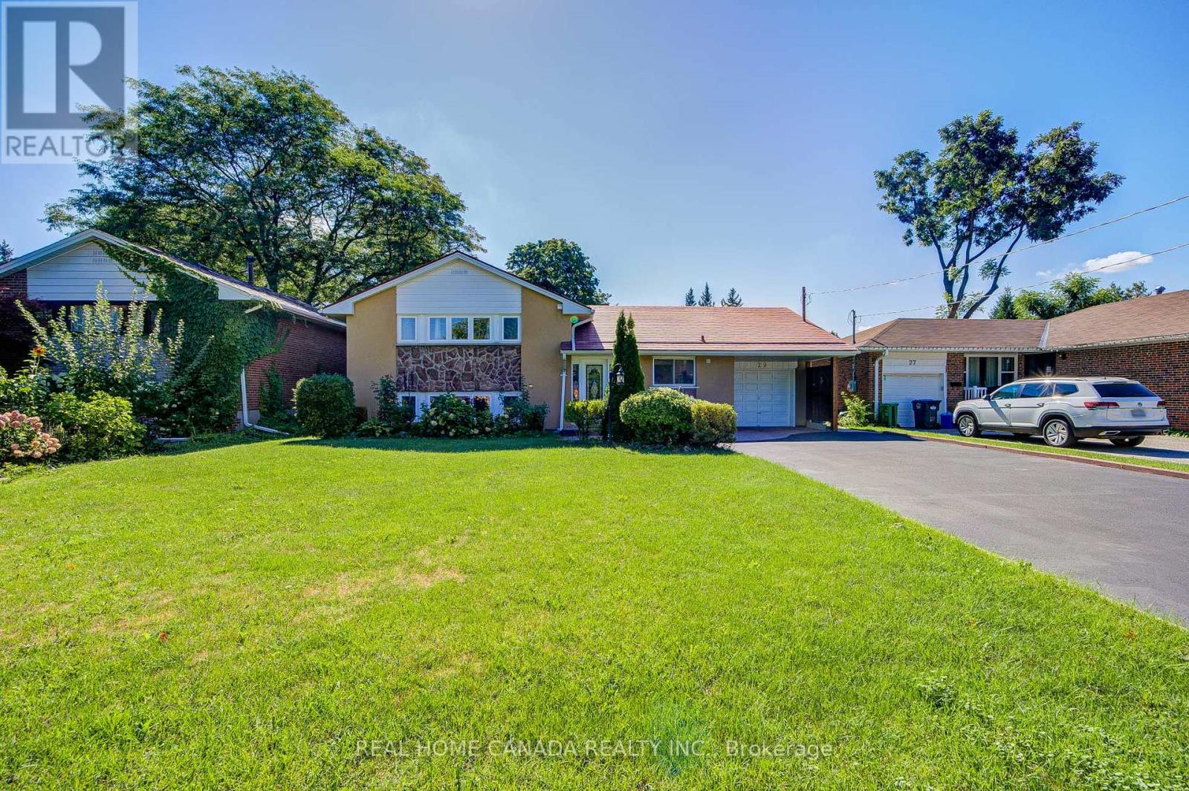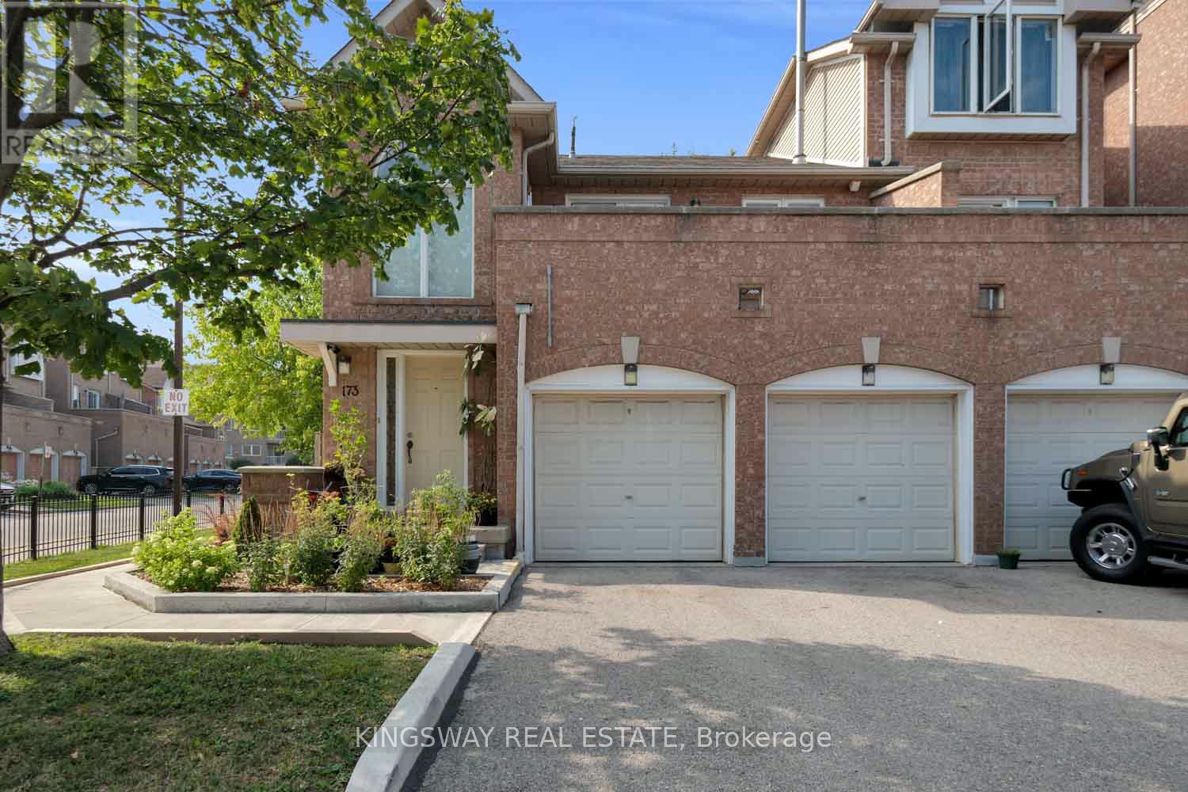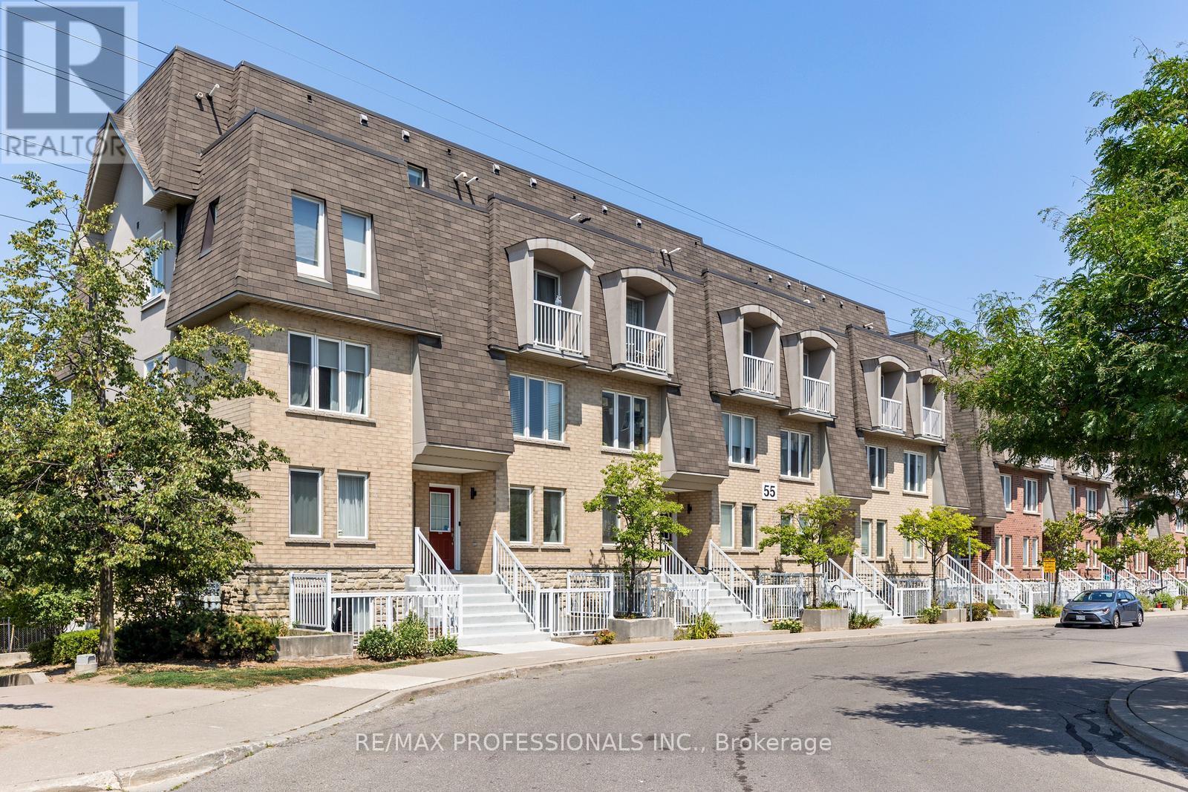1123 Lakeshore Road E
Oakville, Ontario
Welcome to 1123 Lakeshore Road, a bright, sun-filled home nestled on a rare and expansive 100 x 150 ft lot in one of Oakville's most sought-after neighbourhoods. Perfectly positioned at the corner of Lakeshore and Burgundy Road, this exceptional property is surrounded by mature trees and multi-million-dollar custom homes. Enjoy a short walk to the lakefront trails, downtown Oakville, or nearby parks and top-rated schools. This elegant, tree-lined pocket is known for its timeless charm and unbeatable location. Whether you're a builder, investor, or future homeowner with a vision, the opportunities here are truly limitless. Plans are drafted and permit-ready for a stunning 4,400 sq ft residence designed by HDS Dwell, offering the chance to create a custom masterpiece in a prestigious setting where properties like this rarely come available. Currently on the lot is a beautifully maintained 4000 sq ft bungalow, featuring spacious principal rooms, a custom kitchen with granite counters and built-in appliances, a formal dining room, and a bright living room with wall-to-wall windows and gas fireplace. The second bedroom can convert to a private office/den, while the family room opens directly to the landscaped backyard oasis complete with deck, patio, and in-ground swimming pool. The lower level includes a large recreation room with gas fireplace, three generous bedrooms (one used as a gym), and potential for a self-contained in-law or nanny suite. Additional highlights include a heated 2-car garage with epoxy floors, a double-door foyer, and a 6-car interlock driveway. (id:60365)
3 - 2254 Upper Middle Road
Burlington, Ontario
Welcome to this beautifully updated 3-bedroom townhome, perfectly situated in a sought-after, family-friendly complex. From the moment you step inside, you'll be impressed by the modern finishes and thoughtful upgrades throughout. The heart of the home is the stunning white kitchen, featuring sleek quartz countertops, a stylish backsplash and stainless-steel appliances perfect for cooking, entertaining or simply enjoying your morning coffee. With spacious living areas, updated flooring and contemporary touches throughout, this home is truly move-in ready. Whether you're a growing family or a first-time buyer, you'll appreciate the comfort, style and convenience this home offers. You're just minutes from shopping, restaurants, highway access, schools, parks and all the amenities you need. RSA. (id:60365)
1533 Rometown Drive
Mississauga, Ontario
AN ABSOLUTE MUST SEE! This is more than a home, it's a grand-scale experience! Modest from the outside exploding into an incredibly expansive, 3000 sq ft of fully reimagined living space that simply cannot be captured in photos! Jaw-Dropping Scale. Unmatched Luxury. Custom-crafted with incredible attention to detail by Baeumler Quality Construction. Perched on an oversized 70 x 110 ft private lot, facing serene gardens, a lush tree-filled park and the Toronto Golf Club. Located in the prestigious Orchard Heights neighbourhood, showcasing soaring vaulted ceilings, a dramatic 17 ft porcelain tile fireplace feature wall, an expansive kitchen with a massive island great for entertaining, luxurious Cambria countertops, and designer cabinetry that flows seamlessly into a gorgeous living and dining area. Four oversized bedrooms, plus a fifth bonus room that can be used as a guest suite, home gym, art studio etc. Every room in this home feels spacious, open, and is thoughtfully designed. The primary suite is a luxurious retreat and spa-like experience featuring a Jason Brand Microsilk Hydrotherapy and Whirlpooltub, Cambria quartz, heated floors, and Toto bidet! This spectacular home is enhanced by custom finishes, massive windows, and top-tier craftsmanship, from herringbone custom hardwood to floating glass stairs and premium blinds. Step outside to a sprawling, private backyard oasis on a pool-sized lot that is perfect for entertaining. Complete with a huge bi-level deck and roof overhang that invites endless enjoyment. See it in person to believe it! Schedule your private tour today this one will leave you speechless! Upgrades: 17ft vaulted ceilings, skylight, recessed lighting throughout, 200-amp electrical panel, Triple driveway, 7 parking spaces, 34 water line, EV charger, Custom 42 front door, Upper garage storage, New subfloor, Modern mechanicals and Luxury vinyl plank in the basement, 6 spray foam insulation, Custom designer lighting, Insulated garage door (id:60365)
3895 Eglinton Avenue W
Mississauga, Ontario
Welcome to this beautifully maintained 3 bedroom executive townhome in the heart of Churchill Meadows, one of Mississauga's most desirable communities. Featuring elegant hardwood floors throughout, new soundproof windows that fill the home with natural light, soaring 12" ceilings and a spacious layout designed for both comfort and style. The finished basement provides extra space for a growing family, the eat in kitchen make weekday meals a breeze and the interlocking brick patio in the make the backyard a comfortable retreat. Enjoy the convenience of a two-car garage and seamless access to major highways, renowned Credit Valley Hospital, dental offices, clinics, public transit and nearby shopping, making commuting and errands a breeze. Located in a top-rated school district, this home is perfect for families seeking both lifestyle and opportunity. With a prime location, and thoughtful design, this property offers the perfect blend of luxury and practicality. (id:60365)
29 Ellesboro Drive
Mississauga, Ontario
Massive 60X125 Lot in Riverview Heights Streetsville, ***Additional Great Room with permit in 2002 W/Gas Fireplace & 2 Skylights & potable A/C***, Metal Roof, Total 7 car parking spots, $$$160K+++SPEND ON Renovated From Top to Bottom in 2024*** 3+1 Br. Open Concept Living And Dining and Kitchen Overlooking Backyard! Engineering Hardwood Floor throughout, Lots of Pot Lights, Kitchen W/ S/S Appliances, Gas Stove, Quartz Island & Countertops, large Sliding door to Beautiful Garden, Electrical Capacity Increase with upgraded Main Brake 2nd flr with 3 Bright Br., W/ laundry, Large Washroom with Smart toilet. Finished Basement with 9ft ceiling With Separate Entrance with 1 Br. and Kitchen & Dining, 4Pc Bath & 2nd Laundry. Central Vacuum. Minutes To The Village Of Streetsville! Walk To Credit River And Trails! Close to Go Train Station! (id:60365)
173 - 99 Bristol Road E
Mississauga, Ontario
3-bed condo townhome w/ garage + low fees, walk to Hurontario transit/LRT. End Unit Townhouse Facing Southwest! Bright Spacious! Modern Kitchen, 3 Stainless Steel Appliances, Over-Sized Sink, Pot/Pan Drawers Pantry. Renovated Bathroom (2023), Laminate/ Ceramic Floors. Hardwood stairs, Outdoor Pool/Playground. Steps To Convenient Shopping Plaza, Parks, Great Schools, Community Center/Library. Square One Mall, Living Arts Center, Hwy 400 Series, Airport. Must See!!!**** EXTRAS ****, Stainless Steel Fridge, Stove, Range Hood . Premium GE Washer & Dryer (2023), Air Cond (2023), Hi-Efficiency Gas Furnace (2023), Hwt Rental (2023$23/month), Ecobee Smart Thermostat, 2 parking spots (garage and driveway). Great Neighbourhood To Live In (id:60365)
41 - 1180 Mississauga Valley Boulevard
Mississauga, Ontario
Closets! Storage! Welcome to 41-1180 Mississauga Valley, an immaculately maintained 3 bed, 3bath townhouse nestled in the heart of the highly sought after Mississauga Valley community. Situated near top rated schools, minutes from the 403/410/401, Square One mall and many walking and biking trails. The kitchen is a culinary haven, equipped with sleek SS appliances (2024) ideal for entertaining, and flows seamlessly into the dining and living area that overlooks a sun drenched backyard. The custom built wood California shutters extend to every room on the upper level as well. The entire home was painted in 2024 and the three spacious bedrooms provide ample storage, including the primary retreat which houses a walk-in closet plus two additional full sized closets and ensuite bath. Luxurious hardwood floors on main level continue to upper level also. Basement offers a lot of light, beautifully maintained parquet flooring and additional ample storage space. This home combines natural serenity with urban convenience, making it the perfect choice for first home homebuyers or a growing family seeking the best of Mississauga living. (id:60365)
32 Masters Green Crescent
Brampton, Ontario
Location! Location! Location! Beautiful 3 + 3 Bed Detached Home on 41 Ft Wide Lot with Finished LEGAL BASEMENT (2nd Dwelling)with separate side entrance for rental income. Approx. 3500+ Sq Ft of living space with $$$s spent on Many Custom upgrades throughout the House with High Cathedral Ceilings Open to above in Main Kitchen and Family Rooms, Featured Master Bathroom Counter Handmade Inspired By The Famous Bellagio Hotel. Double Door Entry to spacious Foyer. This All Brick Detached has got Exceptional Layout with separate Living, Family and Dining Room with custom chandelier. Family Room & Kitchen with nearly 18 Ft Ceiling giving amazing look and 9 Ft Ceiling throughout main floor. The Large Eat-In Kitchen Features Long Cabinets & Ceramics, Overlooks A Beautiful Family Rm W/Cozy Gas Fireplace. Main Floor Laundry Room with access to Garage & Sep Laundry in Basement. Master Bedroom W /Walk in Closet, 5 Pc Ensuite and a Double Closet. Spacious 2 other rooms with large closets and O/looking Front Yard. Double Car Garage, long driveway for ample parking's and mind blowing front yard with amazing curb appeal. Private Backyard With No Homes Behind. New Roof (2024). Excellent Family Neighborhood W/Walking Distance To Transit, School, Park Mins To Hwy, Shopping, Go station and all amenities! ** Must view Home** (id:60365)
137 Eaglewood Boulevard
Mississauga, Ontario
Eagle-Eyed Buyers pay attention: The Eagle Has Landed! Custom-built in 2006, this One Owner Two-Storey Detached Home in highly sought after Mineola has over 3950 Sq Ft of Finished Living Space with 4 Bedrooms, 2 Dens, 5 Bathrooms + Fully-Finished Basement. A Den on each floor allows for use as an Office or Bedroom. Entertaining is a breeze with the Functional + Spacious Chef's Kitchen with Comfort Level Height Quartz Counters, endless Cabinet Storage with Lighting, Double Wall Oven, Gas Countertop Range, Centre Island, and Walk-in Pantry. Indoor/Outdoor living is seamless with a Kitchen Walkout to the Backyard Deck. The Custom-Built Deck contains Multiple Storage Areas + a Screened-in Sun Room. The Dining Room can comfortably accommodate large gatherings and is connected to a relaxing Family Room with Electric Fireplace. Expansive Fully-Finished Basement has Two Large Rooms, New Flooring, a rough-in for a wet bar, a 3-pc Bathroom, large Walk-In Cantina and plenty of storage: perfect for a recreation room, home theatre, or gym. On the Second Storey is the Primary Bedroom with Two California Custom Closets + 5-Pc Ensuite with Jacuzzi Tub. The Second Bedroom has a 4-pc Ensuite and the remaining bedrooms share a 4-Pc Semi-Ensuite Bathroom. Attached Double Garage, with Floor Coverings, Wall Organizers, Overhead + Cabinet Storage, and the 4 Car Driveway can accommodate most families' vehicles. Peace of mind and some insurance relief with these safeguards: Ring Doorbell + 3 Ring Cameras, Moen Water Flow Manager and Water Pressure Valve (2023), Frost-Free Sump Pump Battery Backup, House Alarm (cellular) includes motion detection and glass breaks (basement & first floor) plus flood, fire, water and temperature monitoring. Port Credit GO Train is a 5 min walk away and the beauty of Lake Ontario and vibrant amenities of Port Credit are less than a 10 min walk away. Attic insulation upgrade (2022). Washer/dryer (2019). Reverse Osmosis Water Filter (2023), Furnace and AC (2022). (id:60365)
194 Cooke Crescent
Milton, Ontario
Welcome to This Stunning 4 Bedroom, 4 Washroom Executive Detached Home Offering Approximately 2,500 Sq Ft Above Grade of Luxurious Living Space. Step Inside to an Open-Concept Layout Featuring Separate Living, Dining, and Family Rooms, Enhanced With Hardwood Flooring and Soaring 9-Ft Ceilings. The Custom Chefs Kitchen Is a True Showpiece, Boasting Stainless Steel Appliances, Quartz Countertops With Breakfast Seating, and Upgraded Cabinetry. A Stylish Custom Mudroom Adds Convenience With Its Thoughtful Design and High-End Finishes. Upstairs, You'll Find 4 Spacious Bedrooms Plus a Den. The Primary Suite Impresses With Its Large Walk-in Closet and Spa-Like Ensuite, While the Additional Bedrooms Are Equally Generous and Share an Upgraded Bathroom. The Professionally Finished Basement Is Warm and Inviting, perfect for Family Entertainment or Additional Living Space with a 2-Piece Bath and Room for Future Customization. Step Outside to Your Private Backyard Oasis Featuring an Upgraded Concrete Patio, Hot Tub, Custom Shed, and Meticulous Landscaping, ideal for Relaxation or Hosting Gatherings. Situated Near Parks and Trails, Including Trudeau Park and Beaty Trail Park, Minutes to Milton Go Station, Shopping Plazas, and 2- Minutes Drive to HWY 401 for Convenient Commuting. (id:60365)
70 - 55 Turntable Crescent
Toronto, Ontario
Don't miss out on this one!! Spacious 3-bedroom, 2-bath townhome in Davenport Village Perfect for first-time buyers or professionals who value privacy and a walkable location, with family-friendly parks, playgrounds, and pet-friendly paths right outside your door. The main level features new flooring, a bright open-concept layout, and a modern kitchen with granite countertops, a stylish tile backsplash, and freshly painted cabinets. Popcorn ceilings have been removed, giving the home a fresh, modern feel. Its an inviting space for both everyday living and effortless entertaining. Upstairs, the primary bedroom includes a 3-piece ensuite, his-and-hers closets, and the convenience of laundry on the same floor. Thoughtful touches like custom window sills and updated finishes make this home move-in ready. Large north-facing windows overlook Earlscourt Park, a true community hub with sports fields, playgrounds, a skating rink, pool, and off-leash dog area. With one owned parking space and easy access to transit, schools, shops, and downtown, this home has everything a growing family needs to feel connected to the city while enjoying plenty of space at home. Don't miss the opportunity to make it yours. (id:60365)
24 - 3550 Colonial Drive
Mississauga, Ontario
2 Parking Spots! 33K in Upgrades! Rare starter home with all the luxuries. This 1,318 sq ft condo townhome, Sobara's Greenway model, is stuffed with upgrades, including upgraded kitchen gloss cabinets, upgraded undermount single basin sink, upgraded faucet and backsplash, upgraded kitchen hardware and upgraded appliances. The flooring throughout the home has been upgraded to a 7" flooring for a beautiful modern look. Master ensuite bathroom features upgraded tiles, upgraded undermount sink, upgraded stone countertop, upgraded vanity faucet, upgraded glass shower and upgraded MOEN hardware. 2nd bathroom and powder room includes similar upgrades. The upgrades are too many to list! Please refer to the attached upgrade list. In addition, this property features a large rooftop terrace and a natural gas BBQ hook- up and garden hose. The unit also includes 2 side by side underground parking spots, a 55K value. This home has too much to offer. What a GEM! (id:60365)













