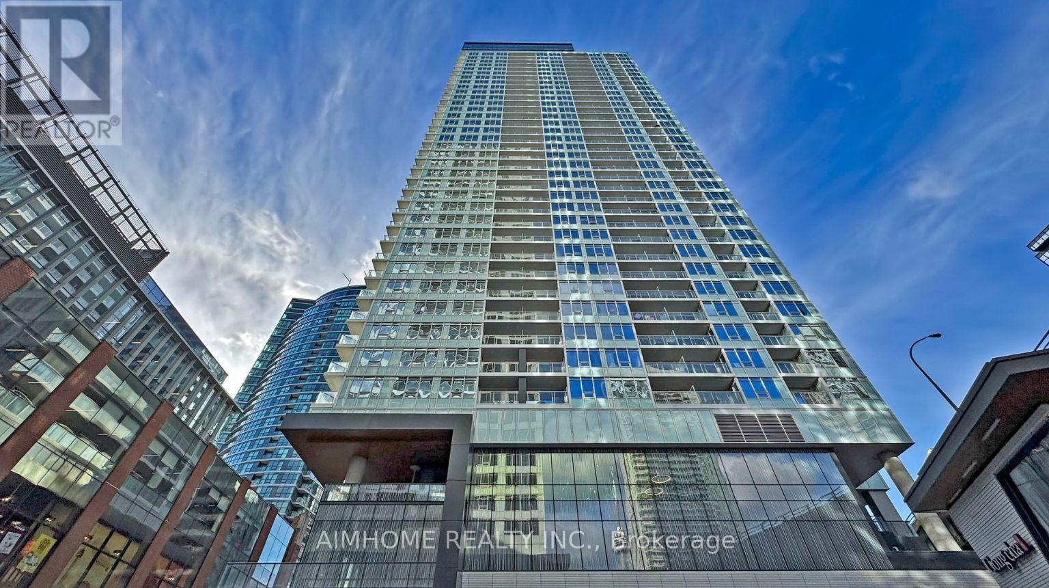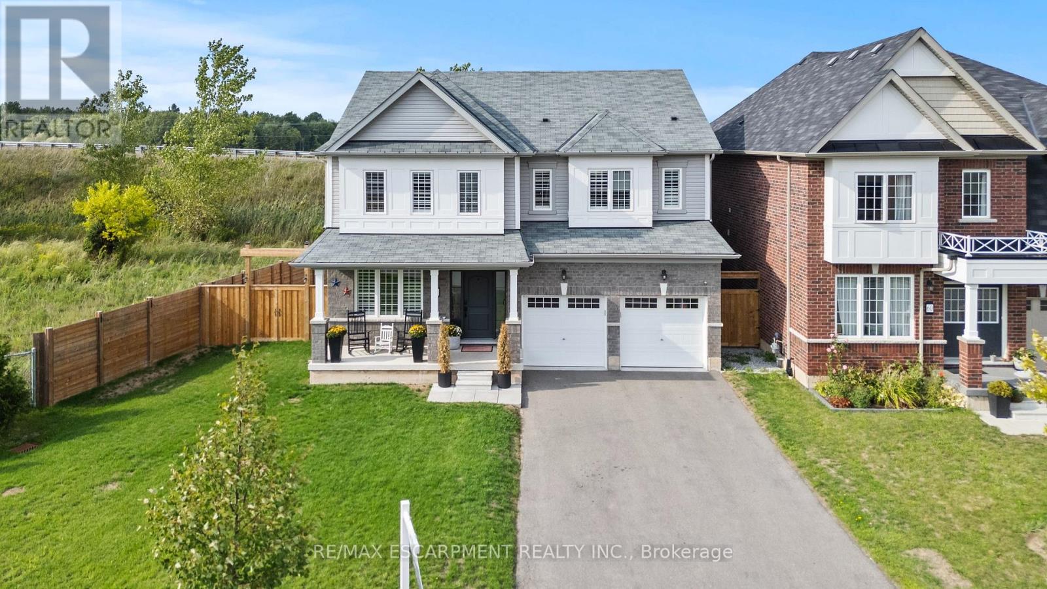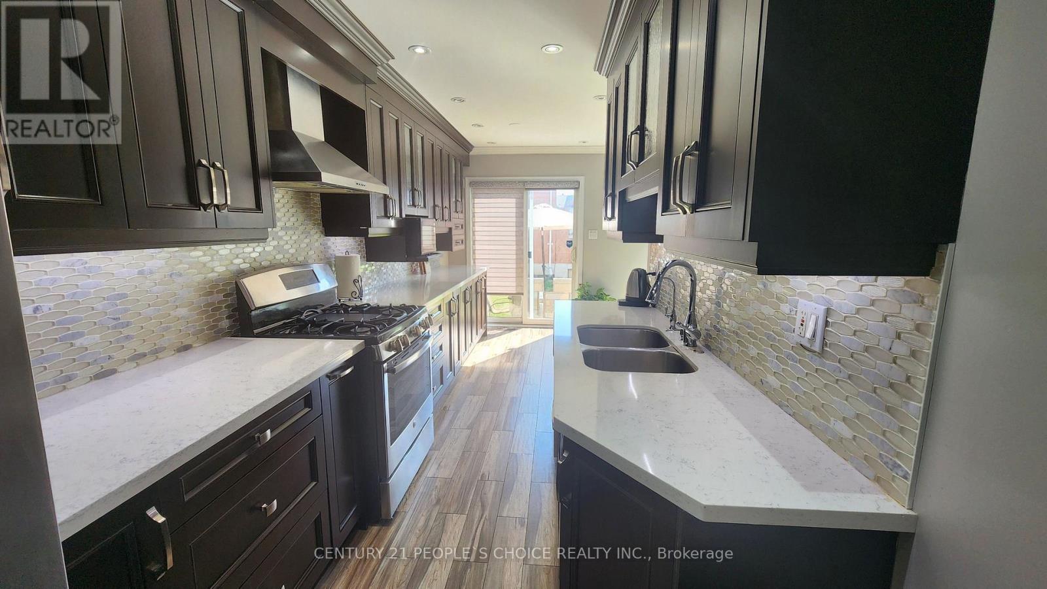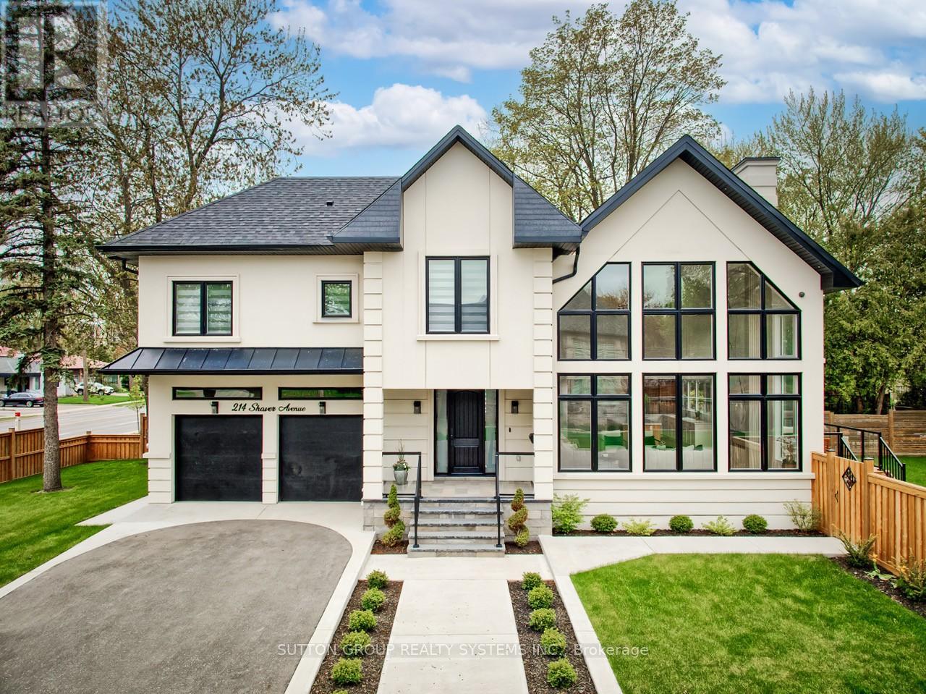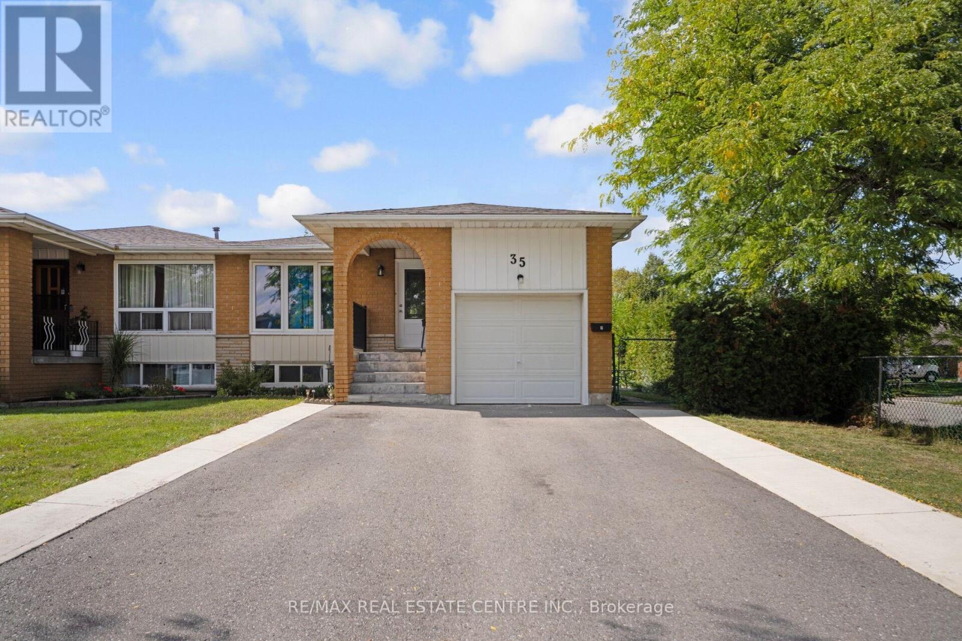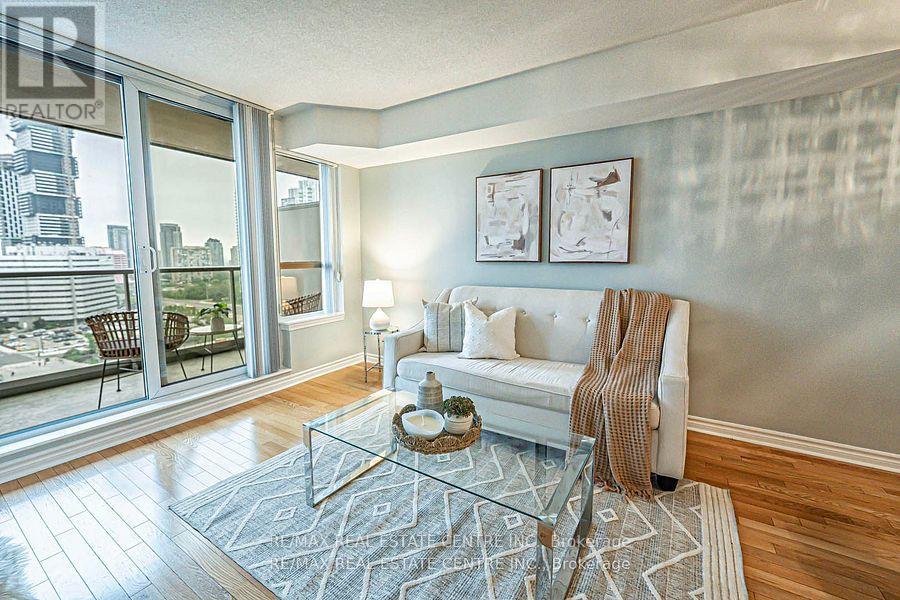501 - 80 Cumberland Street
Toronto, Ontario
An exceptionally rare two-storey loft opportunity awaits in the prestigious heart of Yorkville, where urban sophistication meets residential tranquility in this remarkable two-storey, south-facing loft. Exuding the feel of a private home while offering the vibrant convenience of downtown living, this distinctive residence spans approximately 1,100 square feet of intelligently designed space. Soaring 17-foot ceilings amplify the sense of openness, creating a dramatic and airy ambiance that's both striking and inviting. Sunlight pours in through expansive windows, filling the interior with natural warmth and enhancing the contemporary yet cozy atmosphere. Step out onto not one, but two private south-facing balconies and enjoy stunning panoramic views over the lively intersections of Cumberland and Bay Streets an ideal backdrop for your morning coffee, quiet reading, or evening cocktails under the city lights. Perfectly positioned mere steps from Bay Subway Station, this enviable address places you at the doorstep of Torontos finest offerings: acclaimed restaurants, luxury boutiques, world-class shopping, renowned cultural institutions, and a dynamic nightlife scene all within easy walking distance. Adding significant value to this already remarkable home are rare amenities for the neighborhood, including a highly coveted parking space and an exclusive-use locker measuring approximately 50 square feet, providing practical storage solutions in a city where such features are truly a luxury. This exceptional loft is more than just a home, it's a lifestyle statement in one of Torontos most desirable and prestigious enclaves. Don't miss the chance to make it yours. (id:60365)
1102 - 19 Bathurst Street
Toronto, Ontario
Bright & Spacious 1 Bedroom Unit In The Vibrant Cityplace Community, 9 Foot Ceiling With Large Open Balcony, Breathtaking Panoramic West And Lake View, Master Bedroom With Large Picture Window, Modern Open Concept Kitchen, Elegant Marble Bathroom And Dininroller Window Blind, A fantastic location for any city dweller. Get a true downtown living experience as everything that you need is at your fingertips. Be The First To Enjoy This Splendid Suite! Steps To Loblaw's Flagship Supermarket, Lcbo And Shopper's Drug Mart, Must See. (id:60365)
6502 Desanka Avenue
Niagara Falls, Ontario
Some homes just feel right the moment you walk in - and this is one of them. Tucked into a warm, family-friendly neighbourhood in Niagara Falls, this beautifully finished home offers over 3,250 sq ft of living space, including a fully finished basement with an in-law suite. With 4+1 spacious bedrooms and 4 bathrooms, there's room for everyone to grow, gather, and make memories. The heart of the home is a bright, open-concept kitchen with quartz counters, a breakfast bar, and modern appliances - perfect for busy mornings and weekend dinners alike. Hardwood floors, cozy carpet upstairs, and thoughtful touches throughout bring comfort and style together. Steps to great schools, parks, groceries, and more - and just minutes from the Falls - this vacant home is ready for you to move in and make it your own. (id:60365)
82 Shea Crescent
Kitchener, Ontario
This beautifully renovated legal duplex home, featuring 6 bedrooms and spans 2,700 sqft, situated on a peaceful crescent in Kitchener. It boasts luxurious finishes such as custom cabinetry, quartz countertops, and smart lighting control, along with a wheelchair-accessible stairlift valued at $15,000. The property is filled with natural light and includes separate climate controls, a spacious mudroom, large kitchens, vaulted ceilings in the main family room, and French doors that open to a 780 sqft deck overlooking a stunningly landscaped backyard with direct access to McLennan Park, creating a serene, cottage-like ambiance. Conveniently located within walking distance to schools, shops, parks, and bus routes, with quick access to the highway, it features an oversized driveway that accommodates 7+ cars. Furthermore, the home can easily be transformed into two separate units, each equipped with its own kitchen, bathrooms, utilities, and soundproofing ideal for multi-generational living or rental opportunities making it a versatile and move-in-ready family residence. (id:60365)
62 Esther Crescent
Thorold, Ontario
STUNNING FARMHOUSE FILLED WITH NATURAL LIGHT! Find the perfect home for your growing family in this spacious home, perfectly located for convenience and designed with all your family needs in mind. Spacious kitchen with a large island and moonstone countertops, tile backsplash, stainless steel appliances and ample storage. Main level laundry. Separate living and dining areas, each with large windows. California shutters throughout. Four generously sized bedrooms upstairs. Primary bedroom has his and hers walk-in closets and a 4-piece ensuite. Two bedrooms have a privilege ensuite and a fourth bedroom has its own ensuite. In-law suite with more than 1,000 square feet can accommodate multigeneration living, with a separate entrance through the attached garage. EV charger included. Ideally located, this beautiful home is surrounded by farms and green space, but still close to all amenities, including shopping, dining, good schools and golf courses, as well as the Meridien Centre. Double garage is insulated. Water softener owned. Water heater is rented for approx. $56/month; air purifier rented for approx. $36/month. (id:60365)
58 - 2825 Gananoque Drive
Mississauga, Ontario
Perfect Opportunity for First-Time Buyers or Savvy Investors! Welcome to this spacious and upgraded 4-bedroom, 4-bathroom townhome with a finished basement, offering exceptional value and versatility for families or rental income seekers. The main floor features stylish laminate flooring, pot lights, and a spacious open-concept dining and living area with a walkout to a private fenced backyard perfect for relaxing or entertaining. The chef-inspired kitchen boasts stainless steel appliances, ample cabinetry, and prep space. A full washroom and convenient laundry on the main level add flexibility and functionality. Upstairs, hardwood stairs lead to a large primary bedroom with a 4-piece ensuite, plus three generously sized bedrooms and an additional 4-piece bathroom (yes, two full washrooms on the second floor). The professionally finished basement offers even more living space, featuring a spacious rec room (can double as a bedroom), a wet bar, 4-piece bathroom, and additional laundry facilities perfect for guests or in-laws. Don't miss this opportunity to own a move-in-ready home with space, style and amazing neighbourhood. Close To All Amenities, Walking Distance To School, Parks, Bus Stop. Not To Be Missed House. Opposite to the Visitor's Parking. A/C and Furnace changed approximately 5 Years Ago. (id:60365)
Bsmt - 111 Galley Avenue
Toronto, Ontario
Pet Friendly Newly Renovated Massive One-Bedroom Basement Unit In The Heart Of Roncesvalles. Brand New Appliances. Epic Location & A Quiet Neighborhood. Ten Mins Walk to Sorauren Ave Park. Walking Distance to Queen St West, Dave's Hot Chicken, Gus Tacos, Shoppers, Bars, Cafes & More. Utilities All Included. Street Parking Only. Shared Laundry In Basement Steps Away (no need to walk outside to access laundry room). Available for Immediate Occupancy. (id:60365)
104 - 525 Novo Star Drive
Mississauga, Ontario
******Location Location ***Just move in and ready! Elegant & Exceptional In Every Aspect! Amazing Bright Well Maintained Condo townhouse in Family-Oriented Prestigious Neighbourhood in Mississauga -- top to bottom renovated with modern features, spent $$$ on Upgrades. It features pot lights & Carpet Free Floor Throughout, Extended Bright & Spacious kitchen w/ more storage ,maple wood soft close cabinets, Premium Quality Quartz countertop w/hi-end backsplash with Gas stove and Stainless Appliances. Generous size 3 Bedrooms + Den+ 3:1 Bath! Total Usable Area 2,000+SqFt|. The bathrooms with hi-end features w/Bluetooth mirror. The Den Area on The Second Floor Is Well-Suited For An Office Space OR A Cozy Reading Nook. Spacious Finished Basement with Rec room, storage, laundry, full bath and rough-In Kitchen. Close to highways -401/410/407, Transit & All Amenities, Elementary, secondary and French schools, Asian & Canadian Grocery stores, Doctors clinics, Retails & Restaurants and Heartland mall. Coming soon Hurontario LRT(2026) - One stop from the property. Don't Miss this Gem! and Grab a deal. Upgrades: Kitchen (2020), Basement (2020), Kitchen Appliances (2020), Hi-efficiency Furnace (2020), Washer & Dryer(2021), All bathrooms w/Vanity (2022), Flooring & Baseboard(2023), Whole house soft water & drinking water RO system (2024). freshly painted (2024). Includes: Indoor furniture & Outdoor furniture, please see attached Schedule A. (id:60365)
214 Shaver Avenue N
Toronto, Ontario
Experience the pinnacle of luxury living in this newly built custom corner-lot home, spanning over 4,500 sq ft of luxury living space including a finished walk-up basement. Crafted with premium finishes including rich hardwood floors, gleaming quartz countertops, and spa-like ensuite baths. Every inch exudes quality craftsmanship. A dramatic 27-ft cathedral ceiling crowns the grand living room, where expansive windows and a floor-to-ceiling gas fireplace create a breathtaking focal point. The chefs kitchen is a culinary haven featuring high-end Thermador stainless steel appliances, quartz counters, and a coffee pantry leading to the elegant dining area with custom-built-in cabinetry. Work from home in the sunlit main-floor office with bookshelf built-ins, and enjoy everyday conveniences like a mudroom and second-floor laundry. Each of the 4+1 bedrooms is generously sized and has its own private ensuite, including a lavish primary suite with a Juliette balcony, walk-through closet, and spa-inspired bathroom. The fully finished lower level is an entertainers dream, boasting a glass-enclosed wine cellar, an open-concept family room with an electric fireplace and kitchenette, a media room, a gym, and a guest bedroom with its own ensuite. Both a main-level walkout and a separate basement walk-up lead to the outdoors a private, fenced backyard oasis with a large deck featuring a built-in BBQ gas line and ample space for a future pool. Parking is a breeze with an attached two-car garage (EV charger rough-in) plus a broad driveway, providing space for up to 6 vehicles. Located steps from Glen Park (with tennis courts, playground, and year-round community events) and close to excellent schools, shopping, public transit, major highways, and the airport, this one-of-a-kind home delivers an unbeatable blend of modern luxury, comfort, and convenience. (id:60365)
512 - 350 Webb Drive
Mississauga, Ontario
Amazing Square-One Location; Downtown Mississauga, 2 Bedroom Plus Solarium, Unobstructed Views, Bright And Spacious, Primary Bedroom With Huge Walk In Closet 2-Washroom Large Corner Suite, Large Family Size Kitchen, Bright And Cozy ; Laminate Flooring, Extra Large Layout! Master W/4 Pc Ensuite. Solarium Can Be Used As Small 3rd Bed Room/Office, En-Suite Laundry And Storage Space, Comes With 2 Underground Parking Spots. Walk To Square One, Living Arts, Shopping And Transit At Door. (id:60365)
35 Madison Street
Brampton, Ontario
Well-Maintained 3-Bedroom Corner Lot Bungalow in Brampton's Desirable "M" Section! Don't miss this exceptional opportunity to own a beautifully maintained semi-detached bungalow situated on a spacious corner lot in one of Brampton's most sought-after neighborhoods. The main floor features three generous bedrooms, including a primary bedroom with a private 4-piece ensuite. Enjoy a bright and open-concept living and dining area with quality laminate flooring throughout. The modern kitchen is equipped with granite countertops, stainless steel appliances including a gas stove, and a stylish backsplash, along with a second 4-piece washroom for added convenience. The legal basement apartment (second dwelling unit) has a separate side entrance and offers two spacious bedrooms, two full bathrooms, its own laundry, a large kitchen, and a rec room making it ideal for extended family or as a great source of rental income. ( Separate Hydro Meter for Basement ) Outside, the property offers ample parking for up to four vehicles on the driveway and sits on a well-maintained lot with excellent curb appeal. This home is perfect for investors, first-time buyers, or multi-generational families looking for space, flexibility, and fantastic value in a prime Brampton location. Act fast this opportunity won't last! (id:60365)
1509 - 4080 Living Arts Drive
Mississauga, Ontario
Panoramic Views of City Hall + Celebration Square! Watch the Fireworks, Seasonal Festivals, Skating Rink right from your huge balcony. Unobstructed Views - Rare. Bright unit with separate den > large enough for a single bed and desk! Modern Kitchen with Brand New Stainless Steel Fridge, Range and Dishwasher. Functional + Open Concept Layout with Hardwood Floors. 2 Full Bathrooms. Plus Parking and Locker. 5 Star Amenities: Indoor Swimming Pool, Hot Tub, Gym, Weights Room, Party Room and Kitchen, Outdoor BBQ, 24hr Security. Live @ Capital Towers. Steps to Living Arts Centre, cafes, park, shops, Sheridan College, Central Library, Transit, HWY 403/401, GO Transit. Prime Urban living in downtown Mississauga! (id:60365)


