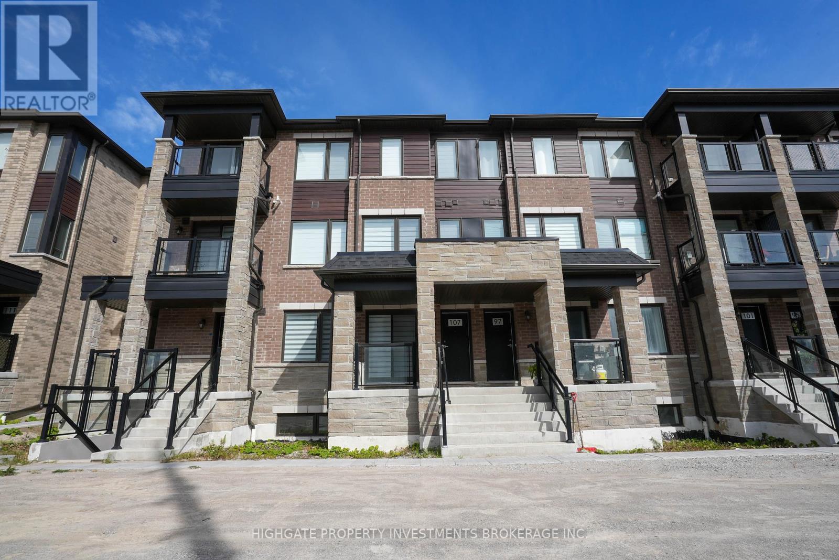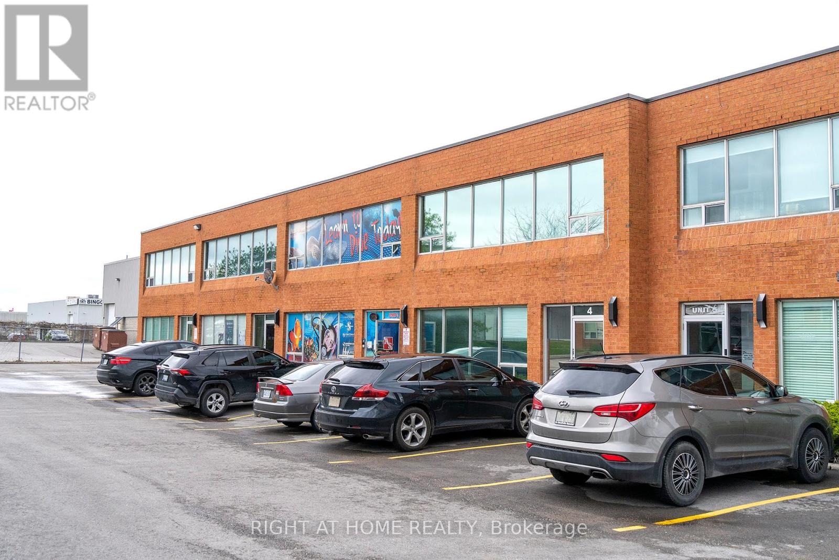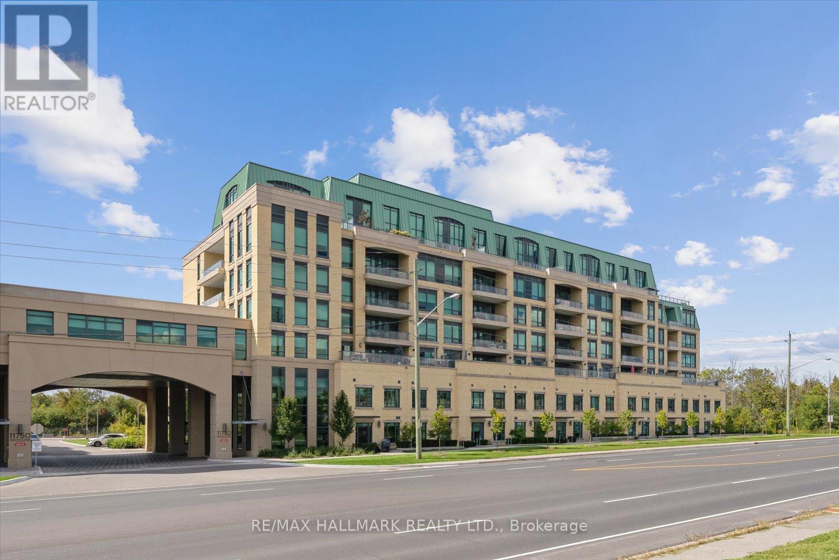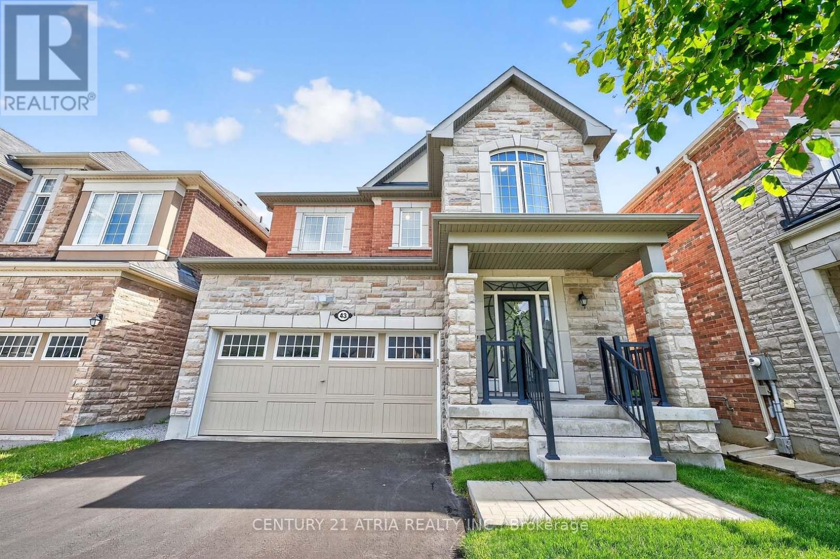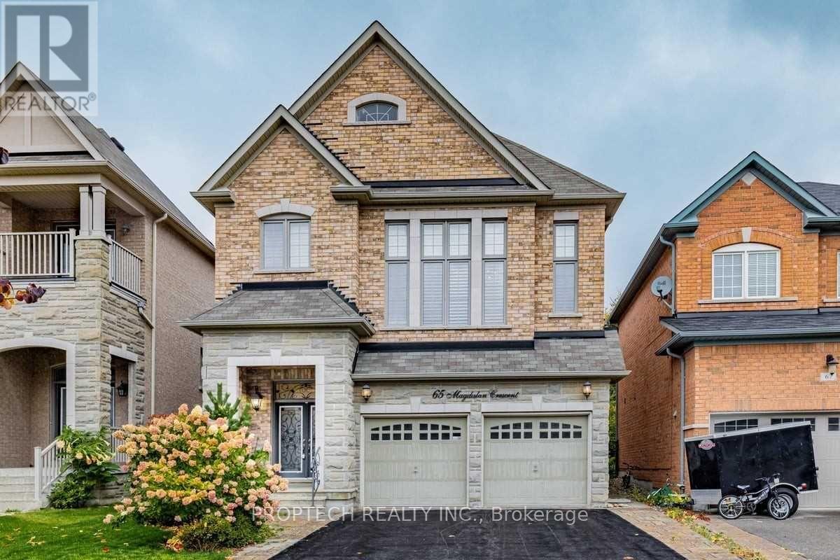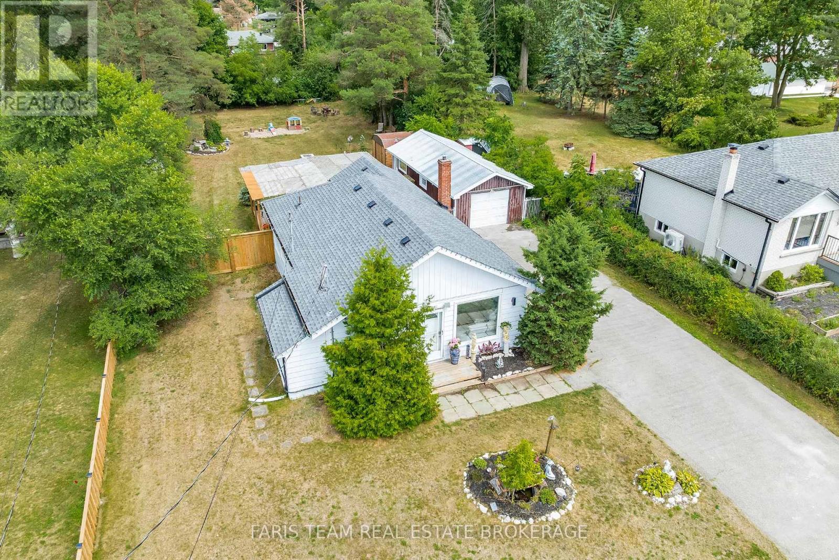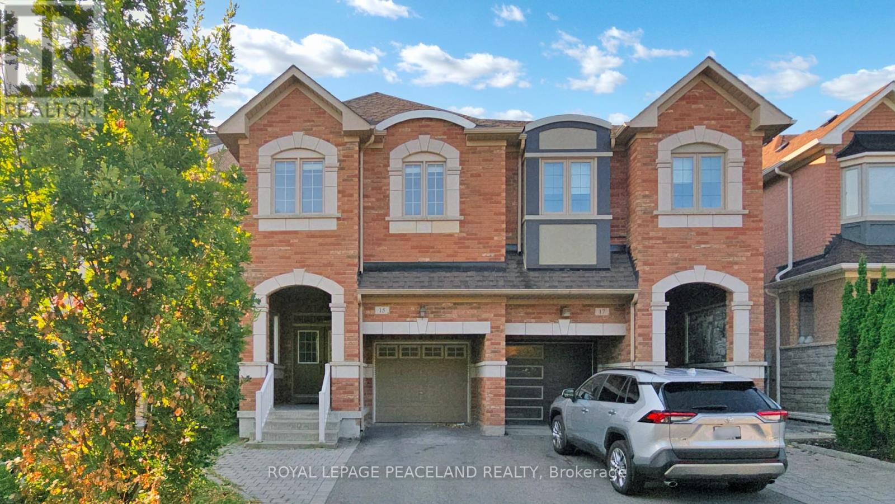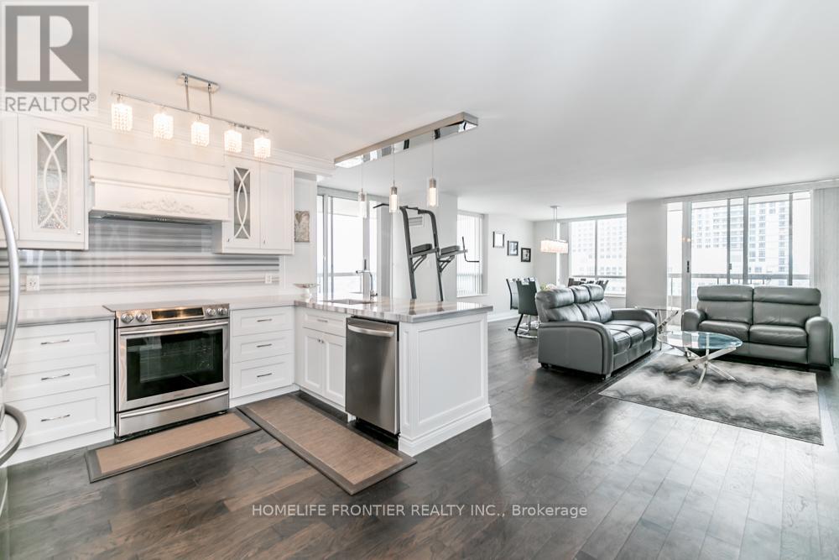10 Vineyard Drive
Brampton, Ontario
Truly a Pride of Ownership! This spectacular residence embodies the perfect blend of modern elegance, functional design, and natural beauty. Nestled on a premium ravine lot, the home offers not only upscale living. The main floor boasts 10 ft. ceilings (with 9 ft. ceilings upstairs), sun-filled spaces with hardwood flooring throughout (including the kitchen and upstairs), and intricate crown moulding details. The elegant oak staircase with wrought iron pickets adds to the luxurious feel. The spacious family room, anchored by a cozy gas fireplace and accentuated with pot lights, creates a warm gathering space. A private den/office with custom cabinetry and pantry offers the perfect work-from-home retreat. The highlight of the main level is the extended gourmet chefs kitchen, featuring granite countertops, custom cabinetry, a large centre island, and built-in high-end Jenn-Air stainless steel appliances. Culinary enthusiasts will appreciate the 6-burner gas stove, oversized 48-inch fridge, and abundant prep/storage space. Four designer chandeliers elevate the dining and living spaces with a touch of glamour.Upstairs, the master retreat is a sanctuary with a tray ceiling, custom-organized his & her walk-in wardrobes, and a spa-inspired 6-piece ensuite boasting a Jacuzzi, 3 glass shower enclosures, and double vanities.The fully finished basement features two complete dwellings with their own private entrances: one with a full kitchen, living area, and bathroom, and another with a wet bar, full bath, and living spaceperfect for in-laws or tenants.Outdoors, enjoy the professionally designed backyard with a 12x20 composite deck with glass railing and a 10x10 cedar-wood gazebo, ideal for entertaining or relaxing in style. Both basements are generating 3200 in rent. Close highway 407 & 401, Huttonville Public School.. Close to Freshco & Lionhead.Golf Club. Don't miss out on the opportunity to call this perfect home your own! (id:60365)
3290 Spruce Avenue
Burlington, Ontario
Location! Location! Location! The house is minutes away from John T tuck school and parks. It has 4 bedrooms and 3 bath rooms with a stunning sunroom. The floor in kitchen and family room is brand new and refinished in other area. The stairs are brand new as well. Most applicance are brand new, including washing machine, big size fridge and dish washer. Toilets are all brand new. The basement was redone with new flooring. Walking distant to lake, parks, and best schools. Easily drive to QEW, IKEA, COSTCO and go-train station. Perfect house for family with young kids. (id:60365)
Lower - 21 Stollar Boulevard
Barrie, Ontario
Bright & Spacious 2 Bed, 2 Bath Walk-Out Bsmt @ St. Vincent/Livingstone. Brand New. Never Lived In. Premium & Modern Finishes Throughout. Open Concept Design. Stunning Kitchen With Stainless Steel Appliances, Doube-Bowl Sink, Window & Pot Lights. Combined Living/Dining Rooms With Wide-Plank Laminate, Walk-Out & Large Window. Primary Bedroom Includes 3 PC Ensuite, Laminate, Large Closet & Large Window. 2nd Bedroom Also Features Laminate, Large Window & Large Closet. Separate Laundry! Quiet & Safe Neighborhood. Minutes to Groceries/Walmart, Parks, Restaurants, Theatres, The Beach, The Mall & The 400. (id:60365)
107 Appletree Lane
Barrie, Ontario
Bright & Spacious 3 Bed, 2 Bath @ Mapleview/Yonge. New Community Located In A Safe & Quiet Neighborhood. Recently Built Home With Premium & Modern Finishes Throughout. Great Floor Plan With Open Concept Layout. Stylish Kitchen Featuring Stone Countertop, Double Bowl Sink, Backsplash, Stainless Steel Appliances & Tile Floor. Combined Living/Dining Rooms With Wide Plank Laminate, Large Window & Walk-Out To Balcony. Primary Bedroom Includes Walk-In Closet, 4 PC Ensuite With Full-Sized Stand-Up Tub & Laminate. Additional Bedrooms Feature Large Closets & Large Windows. Beautiful Zebra Blinds Throughout. Great Condition! Move-In Ready! Minutes to Barrie Go, Groceries/Walmart, Restaurants, Parks, Shopping & Hwy 400. (id:60365)
3 - 350 Harry Walker Parkway N
Newmarket, Ontario
Quality Commercial retail/Industrial space on busy Harry Walker Parkway. Boasting 1500 sqft of ground level space comprised of a large retail store, washroom and industrial storage with large ground level rolling door. moving to the second floor you will find two large classrooms with an additional bathroom as well as an nearly 1000 sq ft storage room. This unit would be ideal for an investor or startup business. With new commercial and residential development in this area this unit has limitless potential. Rooftop Hvac, Close to Hwy 404, 600 volt 3 phase 100 amp electrical service (id:60365)
Bsmt - 80 Caproni Drive
Vaughan, Ontario
Bright & Spacious Basement Apartment in Prime Vaughan Location! Welcome to this beautifully finished basement unit featuring 2 generous bedrooms, 1 full bathroom, and an open-concept living and dining area with plenty of natural light. The modern kitchen offers stainless steel appliances, ample cabinetry, and a practical layout for everyday cooking.Enjoy a private separate entrance, large windows, pot lights throughout, and in-unit laundry for your convenience. Situated in a quiet, family-friendly neighborhood, the home is steps away from lush parks and scenic trails, perfect for walking, jogging, or enjoying the outdoors.Minutes to Highway 400, Vaughan Mills, Wonderland, top-rated schools, shopping plazas, and public transit. Ideal for a small family or working professionals seeking comfort and privacy. Tenant responsible for 1/3 of utilities. Pets friendly. (id:60365)
520 - 11782 Ninth Line
Whitchurch-Stouffville, Ontario
This stunning Pemberton-built condo showcases a bright, open-concept layout with a wide floor plan and an abundance of natural light. Designed with versatility in mind, it features two spacious primary bedrooms, each with its own private ensuite, ideal for multigenerational living or providing maximum comfort and privacy.The large den has been thoughtfully converted into a third bedroom, offering the perfect space for professionals working from home or a cozy retreat for young children. Beautifully upgraded stonework and tile details enhance the unit throughout, while the modern open-concept kitchen allows you to cook and entertain seamlessly as part of the gathering. Convenient underground parking and a locker are also included. (id:60365)
43 Novan Crescent
Aurora, Ontario
Welcome To The Gorgeous Tree-Lined Neighbourhood Of St. John's Forest. This Beautiful 4-Bedroom Detached Home Is Situated On A Quiet Street Nestled Between Parks & Naturesque Trails. Boasting Airy 9 Foot Ceilings & Hardwood Flooring Throughout Both The Main & 2nd Floors. The Main Floor Offers A Bright Open Concept Layout, An Upgraded Chef's Kitchen With Quartz Counters, Featuring A Large Kitchen Island Perfect For Large Gatherings Or Food Prep, Plenty Of Storage Space, And A Large Walk-In Pantry Just Around The Corner! The Primary Bedroom Offers A 5-Pc Ensuite With Separate Shower & Bath And A Spacious Walk-In Closet. The Modern Basement Built Is Great For Additional Entertainment Or Workout Space. Mud-Room With Built-In "Stop & Go" Shelving And Direct Access To The Garage. No Sidewalk Allows For A 4-Car Driveway! This Beautiful Home Is Located In A Fantastic Neighbourhood Surrounded By Both Nature And Convenience! Multiple Supermarkets And Big BoxStores Located Within A Short 5 Minute Drive Include T&T, Real Canadian Superstore, Sobeys, Longos, Farmboy, Canadian Tire, The Home Depot, Walmart, HomeSense, Starbucks Coffee, TimHortons, Your Favourite Bubble Tea Shops, Best Buy, LA Fitness, GoodLife Fitness, Cineplex, Golf Courses, Restaurants. Walk To Great Schools: Rick Hansen Public School And The Brand New Dr. GW Williams Secondary School (IB Program). Quick Access To Highway 404. (id:60365)
65 Magdalan Crescent
Richmond Hill, Ontario
Gorgeous House In Prestigious Jefferson Forest Community, 4 Bedrooms Luxurious Living Space With Exceptional Layout, Hardwood Floor Thru-Out, All Bedrooms Have Direct Access To Bathrooms, Spacious And Comfortable. Large Den Can Be Used As Additional Bedroom Or Study Room/Office. 9" Ceiling Main Floor, Large Kitchen With Ss Appliances And Stone Countertop. Close To All Amenities, Mins To Richmond Hill High School, Close To Highway 404. Great Move-In Condition! Must See! (id:60365)
11 Park Avenue
East Gwillimbury, Ontario
Top 5 Reasons You Will Love This Home: 1) Nestled on a spacious property, this well-kept bungalow boasts a quiet escape surrounded by mature greenery, ideal for those seeking serenity and privacy without sacrificing convenience 2) Enjoy the benefits of major updates already completed, including a new furnace and heat pump (2024), central air conditioner (2024), updated windows (2021), a brand-new roof (2024), and an upgraded 200-amp electrical panel, ensuring comfort, efficiency, and peace of mind for years to come 3) The updated kitchen seamlessly connects to the dining and living areas, creating a bright and functional space perfect for everyday living and entertaining, with additional highlights including a white tile backsplash, peninsula seating, modern recessed lighting, and newer vinyl flooring throughout 4) Venture outside to a spacious backyard complete with a large deck and pergola, perfect for hosting summer gatherings, enjoying quiet mornings, or simply unwinding in your own private retreat 5) The partially finished basement features a separate walk-up entrance, offering excellent potential for an in-law suite, rental income, or a personalized extension of your living space. 1,044 above grade sq.ft. plus a partially finished basement. (id:60365)
15 Westolivia Trail
Vaughan, Ontario
This Impeccably Well Maintained, Semi-Detached in Prime Patterson, Vaughan! 1900 Sq/Ft. Above Ground with Finished Basement. 4 Bedrooms and 4 Bathrooms, Double-door entry. Home Has An Absolutely Amazing Open Concept Layout That Features An Oversized Front Porch, Large Liv/Din Room, Family-Sized Kitchen W/Upgraded S/S Appliances, Granite Counters, 4 Spacious Principal Rooms Incl A Huge Primary Bdrm W/5Pc Ensuite & W/I Closet, Beautifully Fin Basement W/A Gorgeous 2-Pc Bathroom & Tons Of Storage Space. Located close to restaurants, grocery stores, daycares, and the top-rated Stephen Lewis Secondary School. Just 6 minutes to Rutherford GO Station, with easy access to North Thornhill Community Centre and Hwy 407. Move-in ready, offering comfort, style, and an unbeatable location! (id:60365)
Lph11 - 29 Northern Heights Drive
Richmond Hill, Ontario
Due to pets showings only on Monday and Tuesday: 7:00-8:00 PM, Saturday: 3:00-6:00 PM, Sunday 1:00-3:00 PM. Move in-11/15th. 2 Bed, 2 Bathroom, 1 Parking- Renovated & Spacious Corner Unit with Stunning Unobstructed City Views. This beautifully updated 2-bedroom, 2-washroom, 1 parking, 1 locker, all utilities included corner suite features two balconies and an abundance of natural light. Thoughtfully renovated with modern, high-quality finishes, this bright and airy unit showcases exceptional workmanship throughout. Enjoy a fully upgraded kitchen with stainless steel appliances, marble countertops, and matching backsplash. Additional enhancements include upgraded baseboards and trims, pot lights, and a custom pantry. Situated in a prime location overlooking Yonge Street, just minutes from Hwy 7/407 and within walking distance to Hillcrest Mall and all essential amenities. *****The legal rental price is $3,673.46, a 2% discount is available for timely rent payments. Take advantage of this 2% discount for paying rent on time, and reduce your rent to the asking price and pay $3,600 per month. (id:60365)




