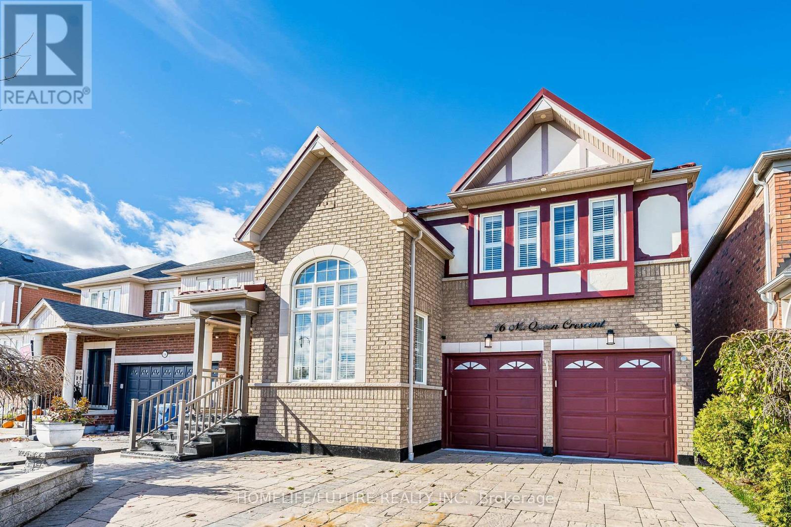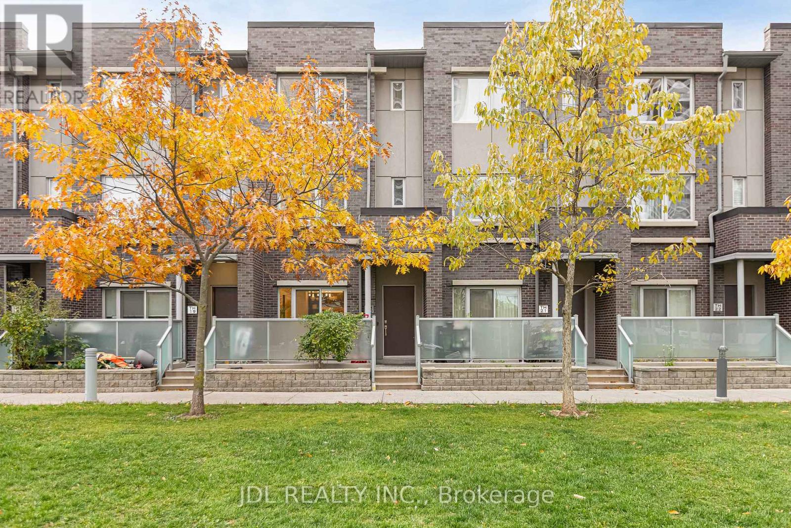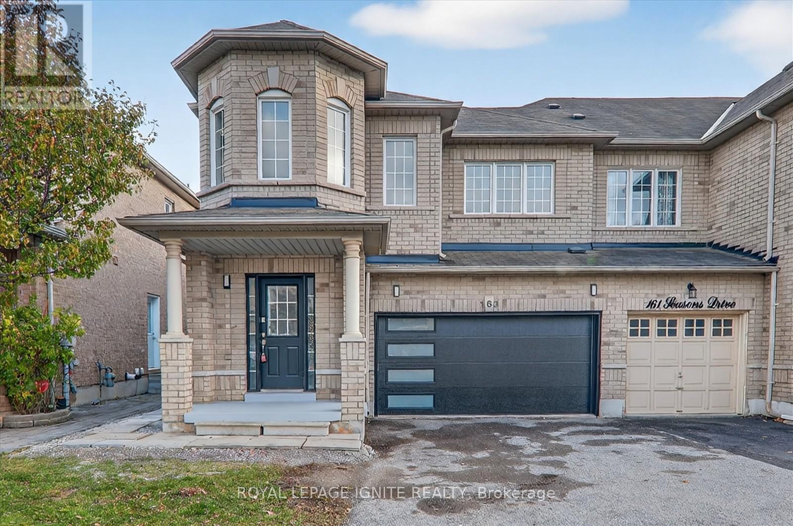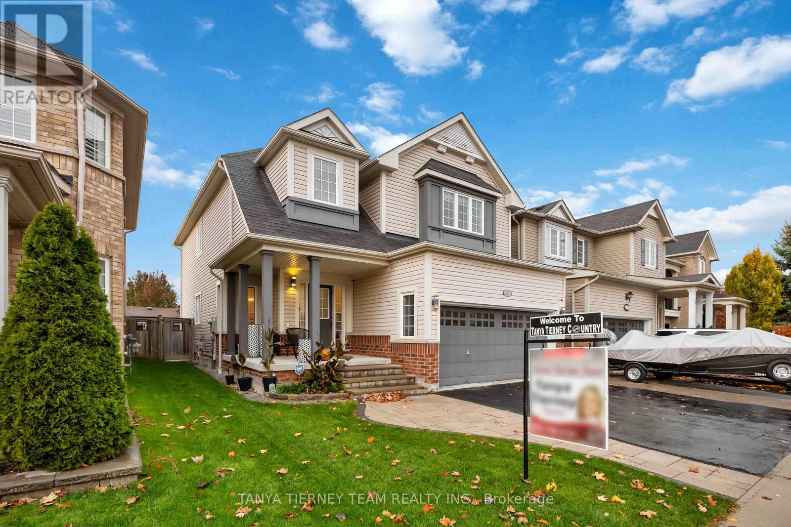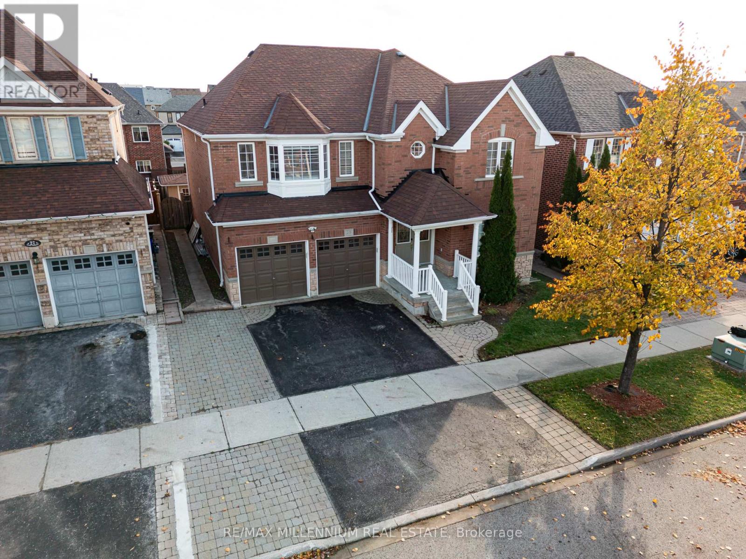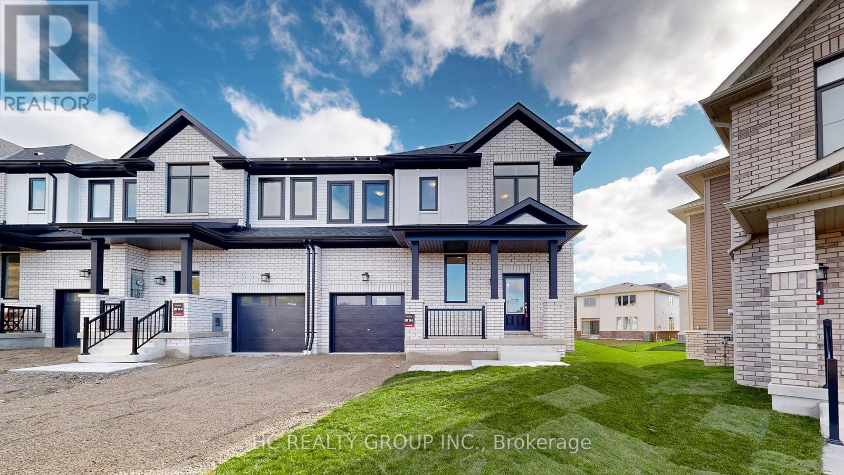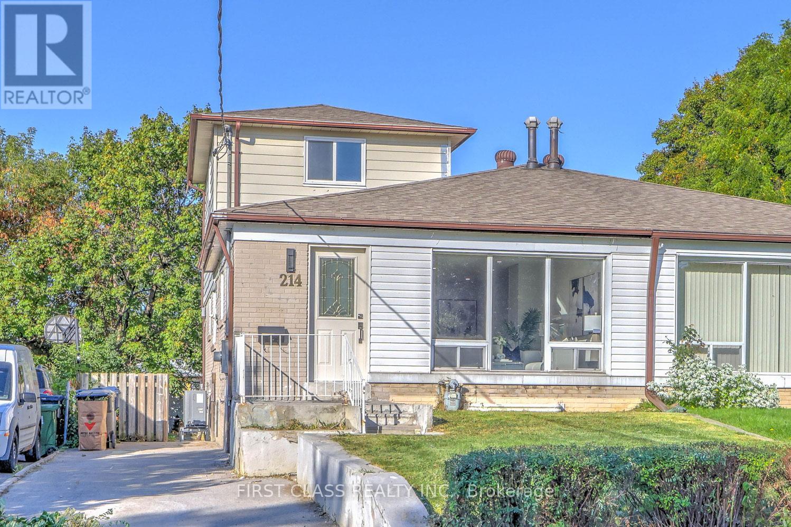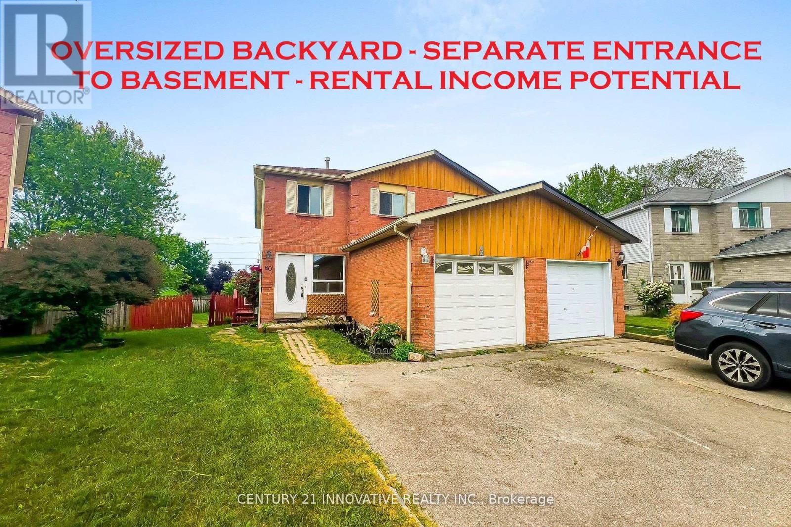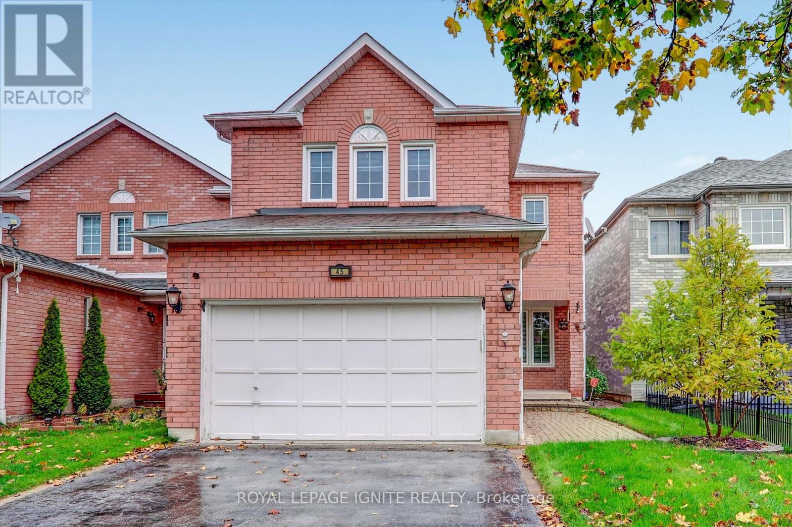16 Mcqueen Crescent
Ajax, Ontario
Wow! Absolutely Stunning Detached Home in North East Ajax - Perfect for Families! Welcome To Your Dream Home In One Of Ajax'S Most Family-Friendly Neighbourhoods! This Bright And Beautifully Designed Detached Home Offers The Perfect Blend Of Comfort, Style, And Space For Your Growing Family.The Modern Kitchen Is A True Highlight, Complete With Upgraded Cabinets, Quartz Countertops, A Stylish Backsplash, And Stainless Steel Appliances. The Sliding Door Walk-Out Leads To Your Backyard Oasis, Perfect For Family Barbecues And Outdoor Fun. A Bright Breakfast Area Makes Busy Mornings Easy, While The Formal Dining Room Is Perfect For Family Gatherings And Celebrations.Upstairs, You'Ll Find Three Spacious Bedrooms, Each Filled With Natural Light. The Primary Bedroom Offers A Peaceful Retreat With A Beautiful 4-Piece Ensuite And A Large Walk-In Closet. The Third Bedroom Is Designed Like A Second Master Suite, Complete With Its Own 3-Piece Ensuite - Perfect For Older Kids Or QuestsThe Fully Finished Basement Adds Even More Living Space, Featuring Two Additional Bedrooms And A Large Recreation Room, Ideal For A Play Area, Home Theatre, Or Guest Suite.Enjoy The Outdoors With Professionally Landscaped Front And Backyards, Complete With Interlocking Stonework, A Gazebo, And A Garden Shed For Relaxing Afternoons. With No Sidewalk, You'll Also Have Extra Parking And Easy Snow Maintenance.This Home Also Features A Durable Metal Roof, Offering Long-Lasting Protection, Energy Efficiency, A Peace Of Mind For Years To Come.Families Will Love The Shared Park And Children'S Play Area Just Steps Away, As Well As Close Proximity To Top-Rated Schools, Walking Trails, Parks, Shopping, Restaurants, And Major Highways 412, 407, And 401.This Beautiful Home Truly Has Everything Your Family Needs-Space, Comfort, And A Wonderful Community To Grow In. Don'T Miss This Incredible Opportunity! (id:60365)
6 Forestlane Way
Scugog, Ontario
Amazing new, never lived in 2-storey home located in the new Holden Woods community by Cedar Oak Homes. Located across from a lush park and very close to the Hospital, minutes away from the Lake Scugog waterfront, marinas, Trent Severn Waterways, groceries, shopping, restaurants and the picturesque town of Port Perry. The Beech Model Elevation A is approximately 2531sqft. Perfect home for your growing family with large eat-in kitchen overlooking the great room and backyard. The great room includes direct vent gas fireplace with fixed glass pane. This homes exquisite design does not stop on the main floor, the primary bedroom has a huge 5-piece ensuite bathroom and his and hers walk-in closets. This home boasts 4 Bedroom, 2.5 Bathrooms. Hardwood Floors throughout main floor except for foyer and mud room. Smooth ceilings on the main with pot lights and upgraded quartz countertops in the kitchen. 9 ceilings on ground floor & 8 ceilings on second floor, Raised Tray Ceiling in Primary Bedroom and 3 Piece rough-in at basement. Finally, there is no sidewalk on this property (id:60365)
3 Holden Court
Scugog, Ontario
The Perry Corner model is known for it's open concept design and flow. This fantastic home provides the opportunity to select your own unique finishes. This 2-storey home located in the new Holden Woods community by Cedar Oak Homes is just awaiting you to select the final touches/interior colour selections. Can't beat the location being located on the court, across from a lush park and very close to the Hospital, minutes away from the Lake Scugog waterfront, marinas, Trent Severn Waterways, groceries, shopping, restaurants and the picturesque town of Port Perry. The Perry Corner MOD Model Elevation A is approximately 2818sqft. This is the perfect home for your growing family with an open concept design, large eat-in kitchen overlooking the great room, dining room and backyard. The great room includes direct vent gas fireplace with fixed glass pane. This homes exquisite design does not stop on the main floor, the primary bedroom has a huge 5-piece ensuite bathroom and a a huge oversized walk-in closet. This home boasts 4 Bedroom, 3.5 Bathrooms. Hardwood Floors throughout except tiled areas and granite countertops. This home includes some great upgrade features, such as smooth ceilings on the main, pot lights in designated areas, cold cellar, 200amp panel, upgraded railings, stained oak stairs, granite countertops in kitchen with double bowl undermount sink, and $10,000 in decor dollars. 9 ceilings on ground floor & 8 ceilings on second floor, Raised Tray Ceiling in Primary Bedroom and 3 Piece rough-in at basement to list some of the upgraded features. Finally, there is no sidewalk on this property. (id:60365)
20 - 290 Village Green Square
Toronto, Ontario
Prime Location! Top Builder--Tridel Built Energy Star Qualified T/H. Living In Front Of The 2 Acre Park, Spacious Living Area with 9 ft Ceiling Height on the Ground Floor, Four (4) Bedrooms, Three (3) Bathrooms, and Three (3) Parking Space. *** Seller Spent over $30,000 on Upgrades, Granite Counter Top, Upgraded Kitchen Cabinet, Smooth Ceiling with Pot Lights, Laminated Floors, Private W/O Patio With Bbq Gas Line, Amazing Park View, Relax On Your Private Terrace Outside Your Door.Quick Access To 401, Steps To TTC, School, Walmart, Mins Walk To Go Train. Can Park 3 Cars(One Tandem Parking). Don't Miss This Rare Opportunity! (id:60365)
163 Seasons Drive
Toronto, Ontario
Beautifully Upgraded End-Unit Home with Double Door Garage and a Legal Basement Apartment. Welcome to this modern, newly renovated and spacious 3+2 bedroom featuring 2 kitchens, 4 washrooms, and separate laundry for both units, ideal for families or investors. This property is freshly painted and has new hardwood flooring. The main floor offers a bright living space and large windows letting in natural light. The kitchen is equipped with NEW high-quality quartz countertops and NEW stainless steel appliances. On the second floor, you'll find three spacious bedrooms and two well finished washrooms with brand new quartz counters. The basement level has two bedrooms, a full kitchen, and a large washroom providing excellent potential for rental income or space for extended family allowing multi generational living. Additional highlights include four parking spots and a new garage door for enhanced curb appeal. Perfectly located just minutes from Highway 401, popular schools like Brookside Public School, Lester B. Pearson High school, Catholic schools, Cedar Brae Golf Club, 24/7 TTC public transit. A rare opportunity to own a turnkey property like a duplex in a family-friendly neighborhood with outstanding convenience and cash flowing income potential!!! (id:60365)
67 Florence Drive
Whitby, Ontario
Very sought after location for this stunning 4 bed 4 bath home, updated throughout, with finished basement, and landscaped yard. This quiet and peaceful neighbourhood is family friendly, with nearby schools, parks, transit and shopping. Plenty of parking space with the attached 2 car garage with home entry, and a double wide driveway with interlock path to the large porch. Inside you'll find 9 foot ceilings and hardwood floors on the main level, boasting open concept primary rooms, a spacious living/dining area with large windows, sun filled family room and gourmet kitchen with stainless steel appliances, including gas range, and a breakfast area with walk out to the interlock patio in the private and fully fenced yard. The upper doesn't disappoint with 4 oversized bedrooms, including a massive primary bed with accent wall, 4 piece ensuite and large walk in closet with built in organizers. Fully finished lower level with spacious common area and recreation room with pot lights and roughed in for linear fireplace. An additional area could be easily enclosed for privacy, an office or a 5th bedroom. Also, a newly built 3 pc bath with walk in shower and vinyl plank flooring. Look no further, this one has everything you've been looking for! (id:60365)
25 Bevan Crescent
Ajax, Ontario
Welcome To This Beautiful Detached Home Perfectly Situated In A Highly Sought-After Neighborhood, Offering The Ideal Blend Of Luxury, Comfort, And Convenience. Boasting Approximately 4500 Sqft Of Living Space, This Stunning Residence Features A Thoughtfully Designed Layout With No Carpet Throughout, Providing A Modern And Low-Maintenance Lifestyle.Step Inside To Find A Bright And Spacious Main Floor Highlighted By A Den/Office Perfect For Working From Home Or Creating A Private Study Area. The Open-Concept Living And Dining Areas Flow Seamlessly Into A Gourmet Kitchen, Offering Ample Cabinetry And A Functional Design That's Ideal For Both Everyday Living And Entertaining Guests.Upstairs, You'll Discover Four Generously Sized Bedrooms, Each Offering Comfort And Style, Along With 4.5 Beautifully Appointed Bathrooms To Accommodate Every Family Member With Ease. The Primary Suite Is A True Retreat, Featuring A Spa-Like Ensuite And Plenty Of Closet Space.The Fully Finished Basement Expands The Living Area With A One-Bedroom In-Law Suite Complete With A Cozy Living Room, Modern Kitchen, Separate Laundry, And A Private Entrance Perfect For Extended Family, Guests, Or As A Potential Income Opportunity.Enjoy The Convenience Of A Double Car Garage And A Prime Location Just Steps From Excellent Schools, Walking Distance To Transit, And Only Minutes Away From Shopping, Highway 401, Golf Courses, And All Essential Amenities.Making It The This Exceptional Property Combines Elegance, Functionality, And Location Perfect Place To Call Home. Don't Miss The Opportunity To Own This Incredible Home In One Of The Area's Most Desirable Communities! (id:60365)
135 Courvier Crescent
Clarington, Ontario
Welcome to this stunning, never-lived-in luxury home featuring over $300,000 in builder upgrades, situated on a massive pie-shaped lot - perfect for a swimming pool! Offering more than 3,800 sq. ft. of finished living space, this home is ready for its first occupant and comes with full Tarion Warranty coverage.Step inside and experience modern elegance with an open-concept layout, oak hardwood flooring, and soaring 9' smooth ceilings adorned with pot lights and crown moulding throughout the main level.The custom chef's kitchen showcases a quartz waterfall island with an extended breakfast bar, upgraded cabinetry, and KitchenAid stainless steel appliances - ideal for entertaining and family gatherings.Enjoy the exquisite family room featuring coffered ceilings and a gas fireplace, creating a perfect space to relax in comfort and style.Ascend the solid oak staircase to the second floor, where you'll find the primary bedroom retreat complete with a 5-piece ensuite boasting a double vanity, custom glass shower, and soaker tub. Each bedroom has access to its own ensuite bathroom, and the upper level also includes a convenient laundry room and an additional loft area ideal for a home office. Oak hardwood flooring continues throughout the second level.The basement has been professionally finished by the builder, featuring a 3-piece bathroom, offering additional living or recreational space.Enjoy direct access to the double car garage through a mudroom with ceramic flooring and custom built-ins for added convenience.Located on a quiet crescent in one of Bowmanville's most prestigious neighbourhoods, close to parks, schools, transit, and all major amenities, with easy access to Highways 401 & 407. (id:60365)
691 Ribstone Court
Oshawa, Ontario
Stunning Brand New End Unit Townhouse - Feels Like a Link Detached Home offering 2478 sq. ft living area in the Prestigious Grand Ridge Community!The heart of this home is a bright, open-concept layout featuring a chef's kitchen that flows seamlessly into the dining area and great room - perfect for everyday living and entertaining. 5" Engineered Hardwood floors throughout the main level add warmth and elegance, complemented by a convenient main-floor office.Upstairs,Featuring a spacious primary bedroom with a private ensuite, two additional bedrooms connected by a shared Jack & Jill bath, plus a separate main bathroom conveniently located for the fourth bedroom.. The partially finished basement offers great potential for additional living space. Enjoy an expanded backyard with direct garage access, and best of all - absolutely NO POTL or maintenance fees!Walk to school, park, Farm Boy supermarket, and more. (id:60365)
214 Linden Avenue
Toronto, Ontario
Absolutely Gorgeous Quality 2 Storey Semi on a Wide 30x104 Ft Lot! Locate in the Heart of Kennedy Park Family Oriented Neighborhood.This beautifully upgraded 5+3-bedroom home is the perfect starter or investment opportunity. Upgrade through main and 2nd floor with a new upgraded kitchen with beautiful counter tops, nice backsplash, stainless-steel new appliances and two upgrade bathrooms. Finished basement apartment with separate entrance, 3 bedrooms, 1 large living room, 1 kitchen and 1 bathroom. Steps to TTC, Walking distance to Kennedy Station and minutes to Hwy 401, schools, and shopping. Don't miss this move-in-ready gem! (id:60365)
80 Tams Drive
Ajax, Ontario
Discover this bright and spacious home with excellent rental potential in the heart of Central East Ajax! Ideally located near public transit, Highway 401, and major shopping centers, convenience is right at your door step. This beautifully updated home boasts a large, sun-filled backyard with ample space that could accommodate a future garden suite (subject to approvals). Inside, you'll find elegant touches including a newly installed solid wood staircase, crown moulding on the main floor, modern light fixtures, and pot lights that add warmth and character throughout. Carpets have been removed and replaced with brand new vinyl flooring on the main and upper levels, while the drawing room features classic hardwood flooring. The master bedroom is generously sized at 175 x 135 and includes an ensuite and wall-to-wall wardrobe with sliding mirrored doors. The spacious second bedroom (168 x 104) also offers a large wardrobe with sliding mirrored doors. The entire home has been freshly painted in neutral tones for a modern, move-in-ready feel .A separate entrance leads to a fully finished basement apartment, offering excellent rental income or multi-generational living potential. The kitchen features stylish upper cabinets with frosted glass inserts, blending function with design. As per the Town of Ajax, homeowners can unlock additional potential with grants and cash-back incentives for building additional dwelling units. With its expansive backyard, this property is well-positioned to take advantage of these opportunities. Located in a family-friendly neighborhood, this home is just minutes walk from Walmart, Home Depot, Costco, Iqbal Foods, Boston Pizza, Lifetime Fitness, and countless dining and shopping options. Not to be missed this home is being offered as a single-family residence with unmatched income and investment potential! (id:60365)
45 Reese Avenue
Ajax, Ontario
Location, Location, Location! Beautifully maintained 4+1 bedroom home in the sought-after Westney Heights community. Features elegant hardwood flooring throughout and a bright eat-in kitchen with a walkout to a spacious 19 ft x 16 ft deck - perfect for entertaining. The kitchen offers a dishwasher and ample pot lights. Enjoy a cozy family room with custom built-in entertainment unit and a central vacuum rough-in. Filled with natural light, this home also includes a separate entrance, modern pot lights, a fireplace, and a fully paid brand-new air conditioner. The backyard oasis boasts a 10 ft x 12 ft gazebo, an interlocking walkway, and landscaped gardens with mature trees. Close to schools, parks, transit, and Highways 401/407. (id:60365)

