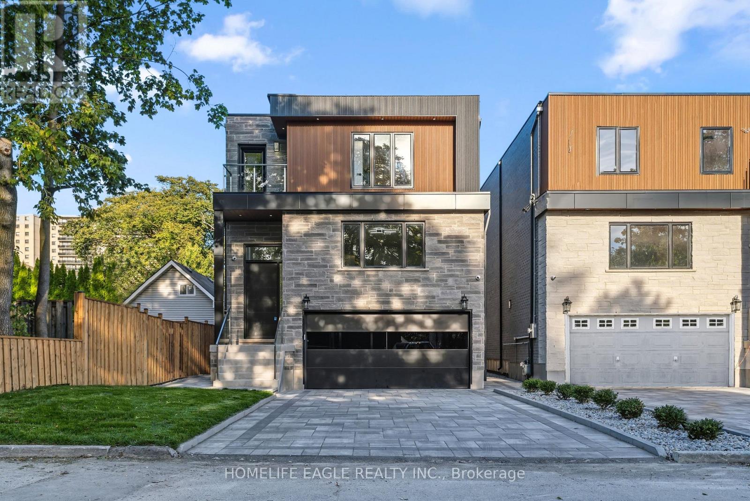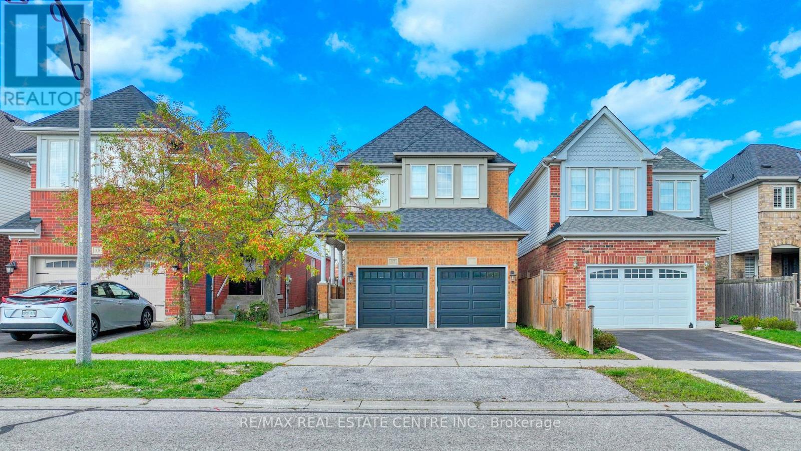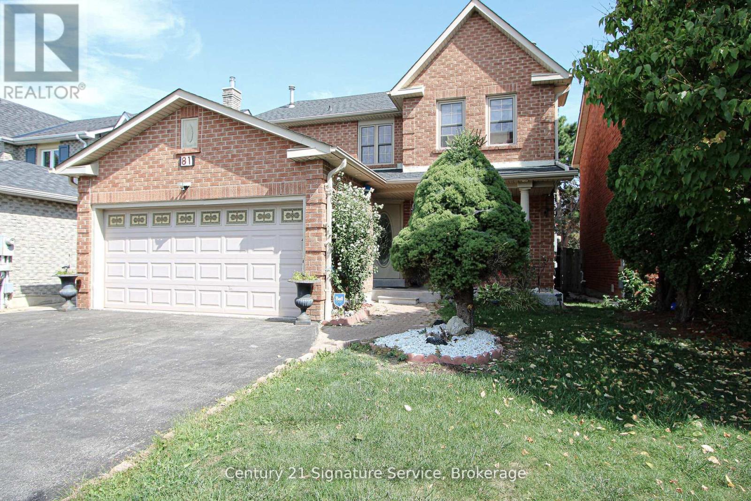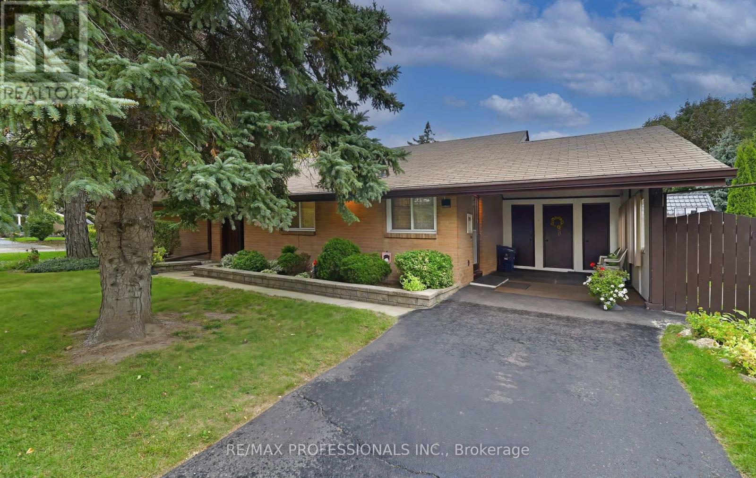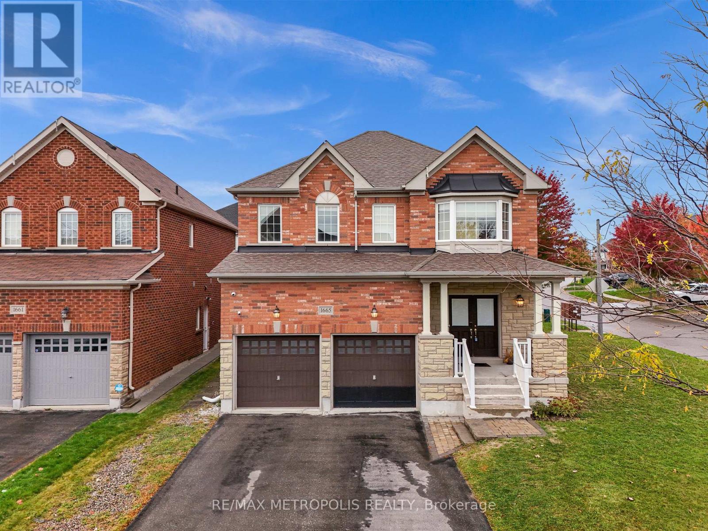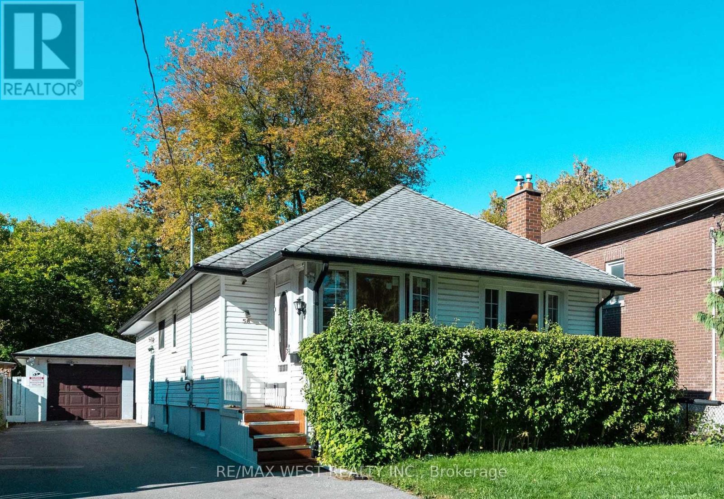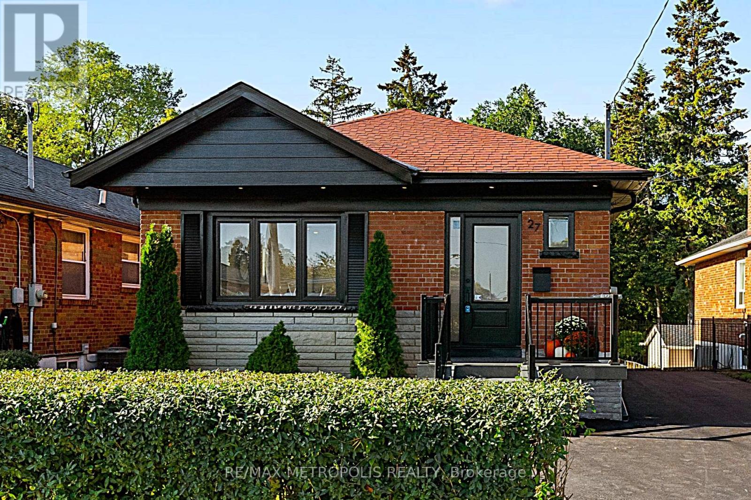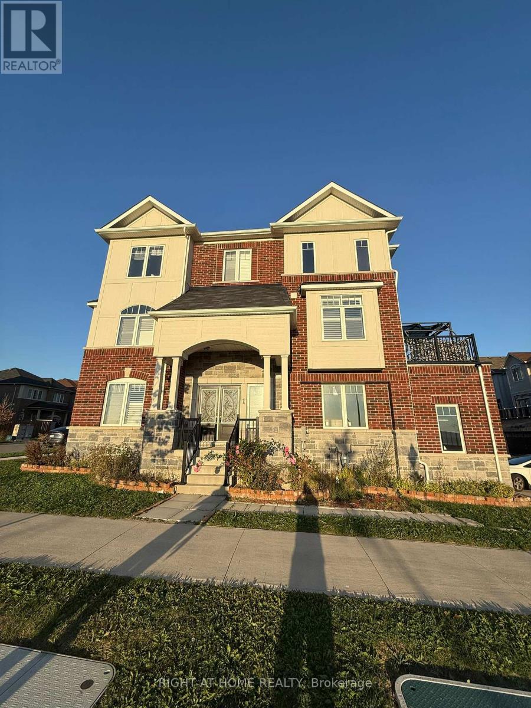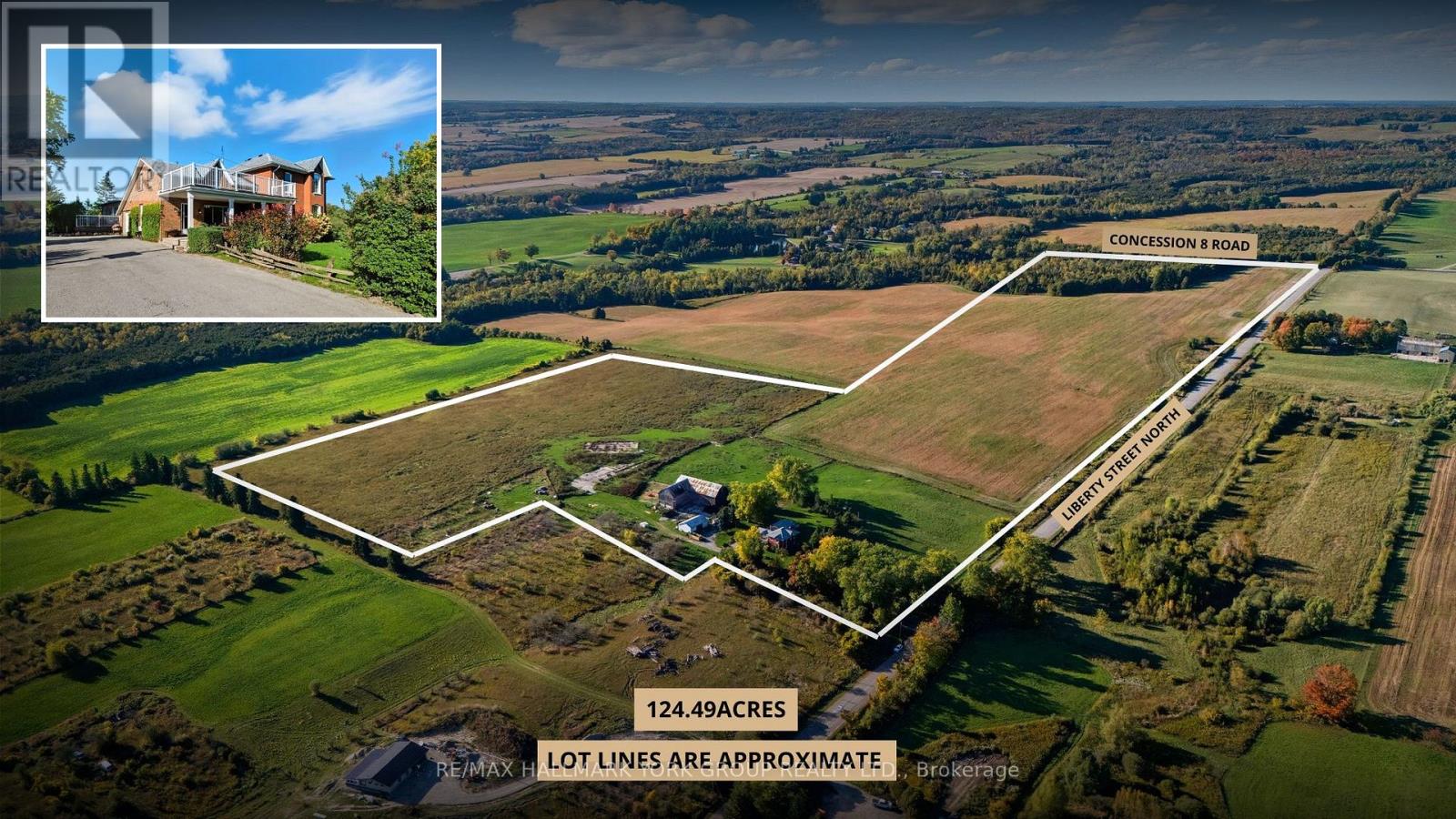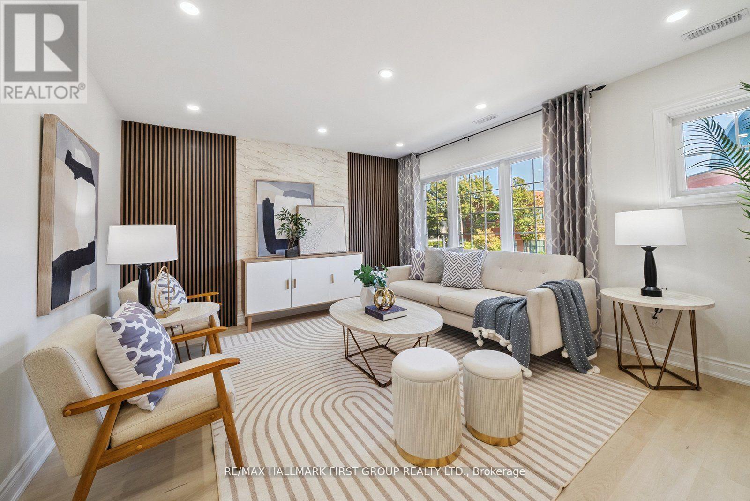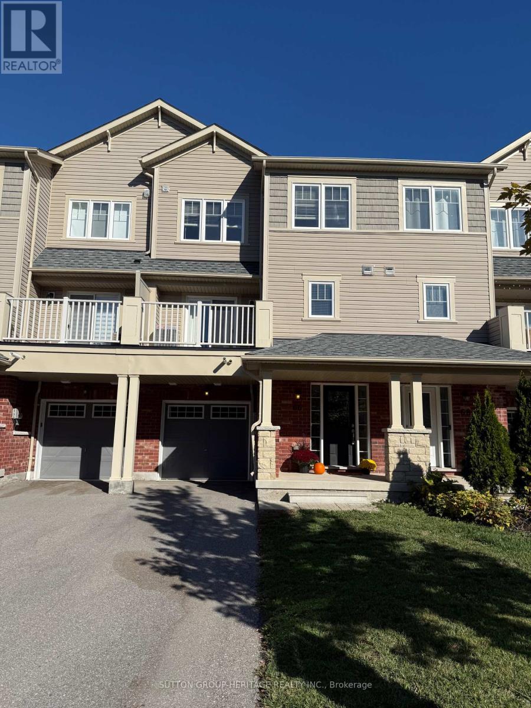3a Bonniewood Road
Toronto, Ontario
Bright and Well-maintained 2-storey all-brick detached home with 3 bedrooms, located near Eglinton Ave East and Birchmount Rd. This move-in ready home features solid hardwood floors throughout the ground, roof & air conditioner in year 2024, low maintenance inside and outside. The basement features a separate entrance and a pre-installed electrical outlet reserved for a future stove, offering excellent potential for conversion into a rental unit or in-law suite. Offers parking for 3 cars. Conveniently situated within walking distance to TTC and the upcoming LRT, close to schools, parks, and shopping, etc. (id:60365)
5 Atlee Avenue
Toronto, Ontario
Luxurious 4+2 Bedroom & 5 Bathroom Dream Home *Brand New W/ Tarion Warranty* Highly Sought After Birchcliffe Community *Surrounded By Custom Homes* Premium 43ft Width In Backyard* Rare 2 Door Garage* Long Driveway W/ Plenty Parking* Legal Registered Basement Apartment* 2,507 Sq Ft Above Grade + Basement Area* Beautiful Curb Appeal Includes Brick Exterior Combined W/ Modern Panelling* Grand Pillars* Private Balcony W/ Glass Railing* 8Ft Tall Custom Door* Fully Interlocked Driveway* Sunny Exposure *Massive Skylight* 12Ft Ceilings In Key Living Areas* Luxury Chef's Kitchen W/ Custom White Cabinetry* Recessed Lighting* Large Powered Centre Island* Waterfall Quartz Counters & Matching Backsplash* Custom Light Fixture Over Island* High End Kitchenaid Appliances* Walk-In Pantry W/Organizers* True Open Concept Living & Dining *Perfect For Family Time* Dining W/O To Composite Sundeck W/8ft Tall Sliding Doors* Huge Family Room W/ Featured Accent Wall *Large Windows* Built In Shelving W/ Recessed Lighting* High End Finishes Include *Engineered Hardwood Floors* Glass Railing For Staircase* High Baseboards* Custom Tiling In All Bathrooms* Modern Hardware For All Interior Doors* Light Fixtures & PotLights* Primary Bedroom W/ *Spa Like 5PC Ensuite* Walk In Closet W/ Organizers + Second Closet* Second Primary Features 3PC Ensuite & Large Closet* All Spacious Bedrooms W/ Large Windows & Access To Ensuite* Laundry On 2nd Flr* Legal Basement Apartrment W/ High Ceilings* Large Windows* LED Potlights* Vinyl Plank Flooring* Kitchen W/ Quartz Counters & Stainless Steel Appliances* Separate Laundry * Full 3pc Bathroom* 2 Spacious Bedrooms* Direct Walk Up Access* Perfect For Income Or Inlaws* Fully Fenced Backyard* Large Sun Deck* Pool Size Backyard **EXTRAS** Rare 2 Door Garage W/ 4 Car Parking On Driveway* Epoxy Flooring In Garage* Easy Access To Downtown* Bike To The Bluffs* Walk To THE GO* Close To Top Ranking Schools, Shops & Parks* Don't Miss The Perfect Family Home* Must See! (id:60365)
37 Shenandoah Drive
Whitby, Ontario
A beautifully appointed home in the heart of Williamsburg, where comfort meets convenience.Warm hardwood floors and a graceful staircase welcome you into a space that's both stylish and inviting. The finished basement offers versatile living - perfect for movie nights, a home office, or a private guest suite with its own bedroom and full bath. Step outside to a spacious backyard retreat, ideal for summer BBQs, morning coffee on the generous deck, or relaxing while kids and pets play freely. Enjoy walkable access to Thermea Spa Village, 24/7 gyms, scenic trails, cozy cafés, and everyday essentials. With Hwy 412 just minutes away, commuting to the 401 and 407 is effortless. Families will appreciate proximity to two of Whitby's top-rated schools: Williamsburg Public and St. Luke the Evangelist. More than just a home - it's a lifestyle of warmth, space, and connection. ** This is a linked property.** (id:60365)
81 Linton Avenue
Ajax, Ontario
Enjoy a Comfortable and Cozy Lifestyle in This Bright and Spacious Home!Welcome to this beautifully maintained, light-filled home nestled in a quiet and desirable pocket of Ajax, just minutes from Pickering, top-rated schools, shopping, and all major highways.This home features a functional and family-friendly layout, very spacious main floor and beautiful new kitchen and breakfast area. The main and upper levels boast new hardwood floors, new stairs, and two fully renovated bathrooms, enhancing the charm and comfort of each space.Upstairs is bright and airy with generously sized bedrooms with large windows. The fully finished basement includes 2 additional bedrooms, a 3-piece bathroom, second laundry, and a newly added second kitchen with stainless steel appliances and its ideal for extended family living or rental potential. The basement is currently tenanted by a family friend and offers a separate entrance potential for future income generation.Outside, enjoy your private backyard oasis with an inground pool, perfect for summer relaxation and entertaining.Major recent updates include:New roof, furnace, A/C, and hot water tank (2022), Brand new kitchen and appliances (2025), New hardwood floors throughout(2025), New washer and dryer, and beautiful New stairs!! Spectacular heated garage and central vacuum! This is a spectacular family home in a great family-friendly neighbourhood: move-in ready with modern upgrades, space, and endless potential! (id:60365)
2 Lesterwood Crescent
Toronto, Ontario
Welcome to 2 Lesterwood Crescent, nestled in the highly desirable Midland Park community. This well-established neighbourhood offers convenient access to top-rated schools, public transit, and a wide range of amenities. This charming 3-bedroom detached backsplit sits on a generous corner lot and has been lovingly maintained by the same family for over 45 years, a true testament to pride of ownership. Don't miss this opportunity.. book your private showing today! (id:60365)
1665 Pennel Drive
Oshawa, Ontario
This beautifully upgraded home sits on a premium corner lot with no sidewalk, offering extra space, privacy, and outstanding curb appeal. Featuring a double car garage and parking for four additional cars on the driveway, this home perfectly blends style and functionality. Upgrades include a modern kitchen with a large island and stainless steel appliances, four renovated washrooms, engineered hardwood flooring, fresh paint throughout, pot lights on the second floor, and elegant light fixtures on the main level. The main floor offers a spacious family room ideal for gatherings, a bright living area, and a modern kitchen with ample cabinetry. An elegant chocolate oak staircase leads to the second level, featuring four spacious bedrooms plus an optional fifth bedroom or office, providing flexibility for growing families or remote work. The primary suite showcases a luxurious 5-piece ensuite and walk-in closet, while the second floor includes two additional full bathrooms for ultimate convenience.Enjoy outdoor living in the fenced backyard complete with a beautifully interlocked patio, perfect for entertaining family and friends. Additional highlights include central vacuum, garage access from inside, and a large unfinished basement offering endless potential to design your dream space. (id:60365)
58 Burk Street
Oshawa, Ontario
Outstanding location! Steps to King St and all conveniences on a spectacular lush 40x200 ft lot filled with trees, bushes and perennials - giving the property a cottage feel. Only minutes to Oshawa Center, downtown, schools, parks, shops, transit and 401. This spacious 4 bedroom bungalow (1146 sq ft) with 2 entrances to the upper and lower floors and a detached 1.5 garage offers several possibilities. An in-law apartment can easily be created in the partly finished basement which already has a rec room, 3 pc washroom, separate entrance and multiple windows. The spacious garage can be turned into a garden /coach unit for extra income. Some updates include 100 amp breaker service, copper wiring and plumbing, some windows and the back deck. The kitchen was renovated in 2025. At present the primary bedroom is used as a family room with a walk out to the deck and the wonderful private garden. 5 cars can be parked on the updated driveway. This one is a must see property! (id:60365)
27 Gully Drive
Toronto, Ontario
Scarborough's Hidden Gem with over 2200 square feet of living space! Beautifully renovated bungalow nestled on a deep ravine lot with a bright walkout basement. The main floor welcomes you with an open-concept living space featuring brand-new white oak engineered hardwood floors, recessed pot lights, and oversized windows that fill the home with natural light. The custom chefs kitchen is a showstopper with quartz countertops, new premium appliances, a centre island with breakfast bar seating, soft-close cabinetry, and large porcelain tile flooring. Finishing touches like crown moulding, a paneled feature wall, and a one-of-a-kind built-in wine rack bring extra character to the space. With over 1,100 sq. ft. on the main floor, you'll also find three spacious bedrooms and a newly renovated spa-inspired bathroom complete with a floating vanity and glass walk-in shower. The bright, fully finished basement feels more like a main level with its large windows and walkout to the private backyard overlooking the ravine. With a separate entrance, this space offers incredible flexibility featuring an open-concept living/dining area, a second custom kitchen, two additional bedrooms, and a new full washroom with tub. Perfect as an in-law suite, or extra space for a growing family! The exterior is equally impressive, with a new porch, modern black steel doors, fresh asphalt driveway, and updated landscaping. Located in the sought-after South Bendale community, this home is within the catchment of one of Scarborough's top-ranked public schools. You'll also enjoy easy access to Kennedy GO, Future Eglinton LRT, TTC buses and subway, Scarborough Hospital, shopping, Knob Hill Park with its outdoor swimming pool, and much more. (id:60365)
1 Mortlock Street E
Ajax, Ontario
Welcome to this premium corner lot 3-bedroom and an office room "can be used as a 4th bedroom", 4-washroom detached home in Ajax. The double door entry opens to a spacious living area with hardwood floors perfect for entertaining your guests, large windows, and a 2-piece Powder Room. The oak staircase leads to the main floor, featuring a cozy family room with a fireplace and access to a large terrace. The kitchen includes stainless steel appliances, a large center island, and a dining space. The 3rd floor boasts a primary bedroom with a 4-piece ensuite and walk-in closet, plus two additional bedrooms with closets and big windows that share a 3-piece bath and a 4th bedroom on Main floor. Laundry is conveniently located on this floor. Additional features include a double car garage, fresh paint, California shutters throughout Ground and Main Floor and a separate entrance through the garage. Across the street from the park and close to school. Perfect for families, this home offers both comfort and style. Don't miss out! (id:60365)
7450 Liberty Street N
Clarington, Ontario
Loved By The Same Family For Nearly 55 Years, 7450 Liberty Street N Is A Once-In-A-Lifetime Opportunity To Own A Piece Of Durham's Countryside Legacy. This Rare 124.49-Acre Farm Perfectly Balances Privacy, Potential, And Timeless Rural Charm. Ideally Located Just Minutes From Bowmanville And Highway 407, This Exceptional Property Lies Within Ontario's Prime Agricultural System, Offering Gently Rolling Landscapes, Natural Drainage, And A Harmonious Blend Of Open Fields And Mature Wooded Areas. It's A Setting That Invites Peace, Purpose, And Possibility Ideal For Farming, Investment, Or The Creation Of A Country Estate That Will Stand The Test Of Time. The Classic Two-Storey Farmhouse, Spanning Over 3,554 Sq.Ft. Above Grade, Has Been A Beloved Family Home For Generations. Warm, Welcoming, And Filled With Character, It Features Four Spacious Bedrooms And Two Bathrooms, Designed For Everyday Comfort And Family Connection. A Thoughtfully Crafted Self-Contained Nanny Or In-Law Suite, Added In 2017, Includes Its Own Kitchen, Living Area, Bedroom, And 3-Piece Bath Perfect For Multigenerational Living, Extended Family, Or Private Guest Accommodations. A Large Multi-Purpose Barn Anchors The Property, Providing Endless Opportunities For Agricultural, Equestrian, Or Recreational Pursuits. The Expansive Acreage Offers Natural Beauty, Open Space, And The Serenity Of Wide-Open Countryside A Peaceful Retreat That Feels A World Away, Yet Conveniently Close To Town. Zoned A1 + RH (Rural & Agricultural) And Designated Farm Property Class (2025), This Estate Offers Both Enduring Value And An Extraordinary Lifestyle. Whether You Are Expanding Your Operation, Investing In Land, Or Continuing A Family Legacy, 7450 Liberty Street N Embodies The Very Best Of Country Living Within Durham Region. Do not walk land/barns without appointment. (id:60365)
806 - 1400 The Esplanade Road N
Pickering, Ontario
Welcome to The Casitas at Discovery Place, one of Pickering's most desirable gated communities offering a rare blend of size, style, and security in the heart of the city. This fully renovated 1,790 sq ft condo townhome has been meticulously transformed into a bright, modern, and completely turnkey residence-perfect for buyers who value space and convenience without the maintenance of a detached home. Every finish has been thoughtfully selected for design and durability. The main level features wide-plank white-oak luxury vinyl flooring, pot lights throughout, and a beautifully crafted feature wall that sets the tone for the open-concept living and dining area. The kitchen is a true showpiece with custom cabinetry, quartz countertops, stainless steel appliances, and a sleek backsplash, making it both elegant and functional. The upper levels continue the attention to detail with two spacious bedrooms, an updated 4-piece bath, and a private third-floor primary suite-a sun-filled retreat complete with a walk-in closet, designer ensuite with glass shower, and boutique-style finishes. This home offers direct indoor access from underground parking, ensuring you stay warm and dry year-round. With no outdoor maintenance required and the security of a gated, well-managed community, life here is as effortless as it is beautiful. Enjoy being just steps to Pickering Town Centre, the GO Station, library, restaurants, parks, and schools, with quick access to Hwy 401. Perfect for professionals, downsizers, or anyone seeking a move-in-ready home in a location that truly has it all. (id:60365)
66 Tabaret Crescent
Oshawa, Ontario
Spotless and Move in ready! Sunfilled South Facing FREEHOLD Townhome in Premium Location. Steps to Ontario Tech U and Durham College. Steps to Shopping, Restaurants, Parks and Schools. Quick access to 407(now free from Brock to 35/115). Only 10 years old, clean and modern. Driveway Parking for 2 cars plus one in garage. Inside access to Garage. Large Living Dining Room with sliding glass walkout to Balcony overlooking front yard. Energy efficient home with Tankless Hot Water system, HRV unit and drain water heat recovery system. (id:60365)


