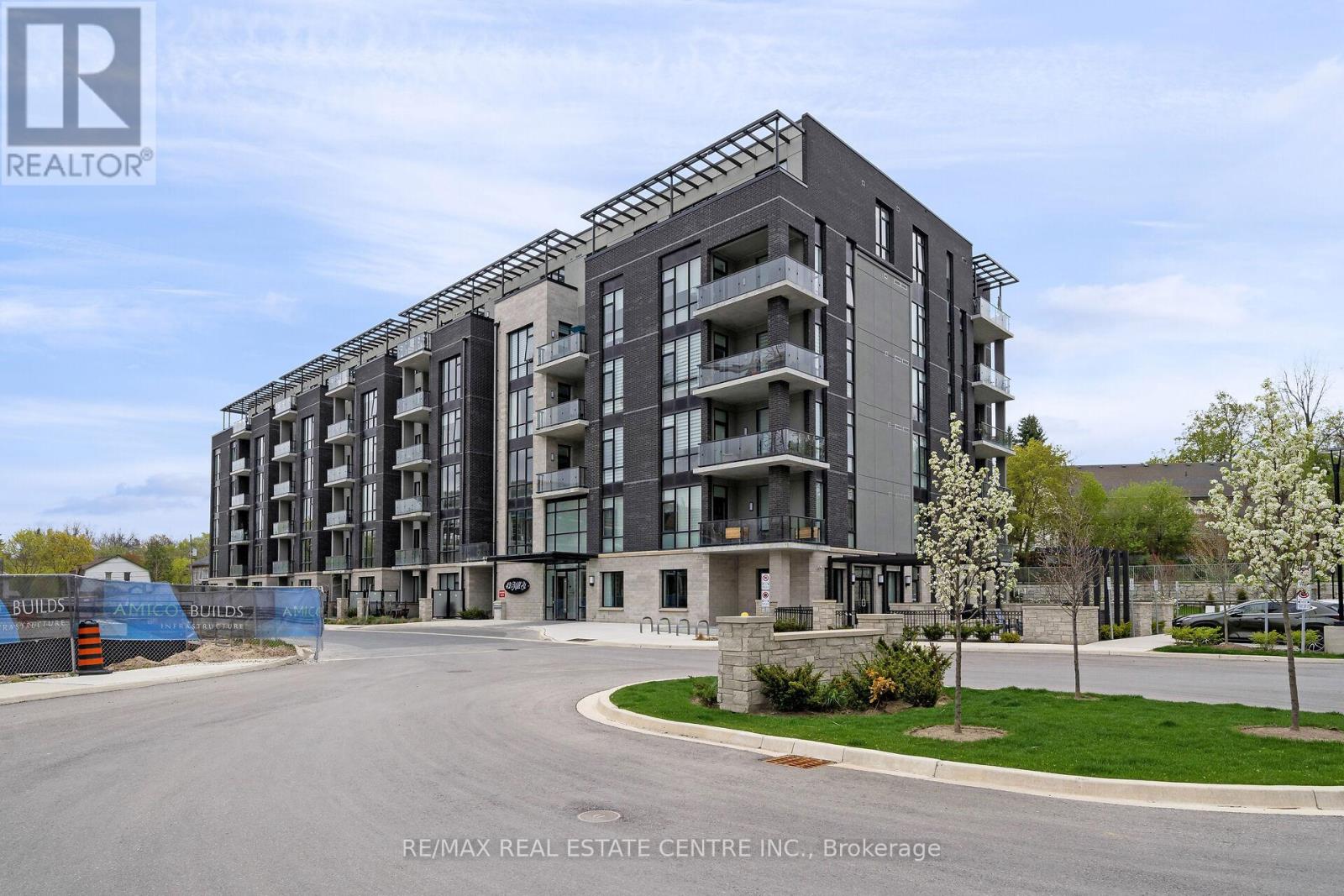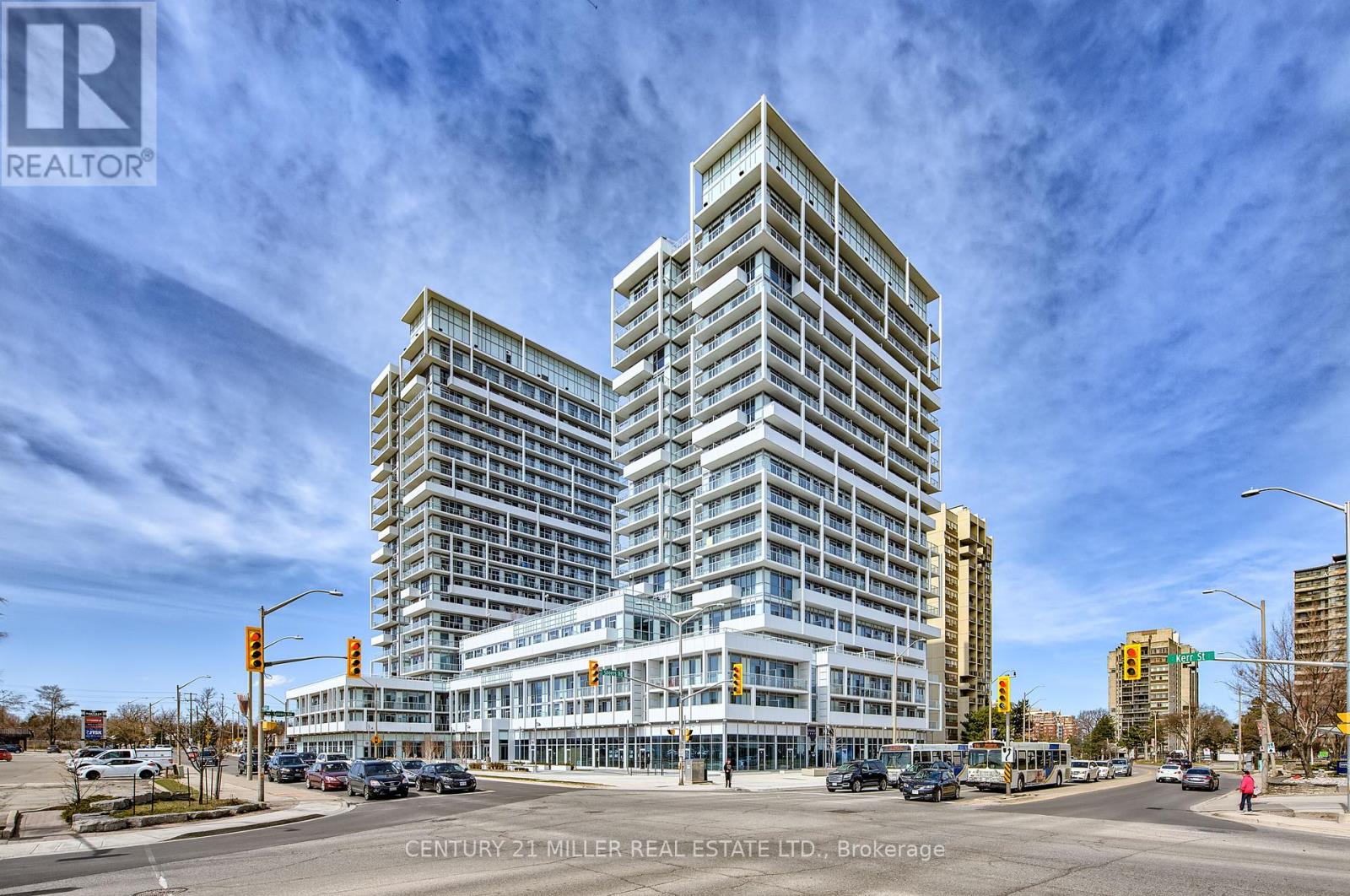B208 - 216 Plains Road W
Burlington, Ontario
This gorgeous condominium unit located in South Aldershot is the one youve been waiting for! With an unbeatable location, this condo boasts over 1,300 sq ft complete with 2 bedrooms and 2 bathrooms offering a functional layout and a bright inviting space. The large galley kitchen is perfectly positioned behind your large living room area and offers a spacious eat-in nook. Finished with hardwood and bright picture windows, this space offers the perfect blend for a quiet dinner or a busy entertainers evening. The primary retreat features broadloom carpeting, walk-in closet, and a spacious 4 piece bathroom. The additional bedroom is complete with hardwood and a double closet. A few additional perks of this condo include a spacious main 4 piece bathroom, ensuite laundry, and oversized balcony! (id:60365)
1707 - 8 Lisa Street
Brampton, Ontario
This stunning, renovated 1,249 sq. ft. condo offers 2+1 bedrooms, 2 bathrooms, and a desirable southwest view. The open-concept living and dining area is bathed in natural light from picture and bay windows. A beautifully updated kitchen features pot lights, stainless steel appliances, quartz countertops and backsplash, and extended cabinets, overlooking a cozy den with bay windows. The spacious primary bedroom boasts a 3-piece ensuite, a mirrored double closet, and built-in organizers. Additional conveniences include ensuite storage and one underground parking space. This impeccably maintained condo offers resort-style amenities, including indoor and outdoor swimming pools, a fully equipped gym, a sauna, 24-hour gated security, BBQ areas, squash and tennis courts, a billiards room, and expansive party rooms. Ideally located near highways, top-rated schools, places of worship, public transit, parks, shopping, and dining, it provides seamless access to everything you need. Just minutes from Pearson Airport, this condo blends style, comfort, and convenience perfect for those seeking the best of Brampton living. (id:60365)
2306 - 70 Absolute Avenue
Mississauga, Ontario
Incredible views ***Wrap around balcony*** 1037 SqFt as a MPAC Laminate floors throughout! fresh painting, Sun-filled kitchen with island and double sink. Dining room surrounded by windows for natural lighting and walkout to a balcony. Master features 4 pc. ensuite and large his/her walk-in closets. Close to Square One shopping Centre, transit, Hwy. 403/401, restaurants and more!!! (id:60365)
513 - 42 Mill Street
Halton Hills, Ontario
Nestled in one of Georgetown's most sought-after midrise condominiums. This thoughtfully designed 2-bedroom, 2-bathroom open concept suite combines modern elegance with everyday functionality, offering the perfect urban lifestyle just steps from the charm of historic downtown Georgetown. Enjoy a short stroll to the Farmers Market, boutique shops, local restaurants, and the John Elliott Theatre all just minutes from your door. Whether you're soaking in the local culture or commuting via the nearby GO Train station, this location offers exceptional convenience and connectivity. Inside, the suite features modern finishes, a bright open layout, and a private balcony ideal for morning coffee or evening unwinding. Stunning party room with a full kitchen, fireplace lounge, and walk-out to the courtyard Fitness Studio featuring cardio, and weights, an Outdoor patio with BBQs, fire tables, and relaxing seating areas. Dedicated Pet Spa for your four-legged family members. 42 Mill Street welcomes with sophistication and warmth. Underground resident parking, ample guest spaces, and beautifully landscaped grounds, this is urban living with small-town charm at its finest. (id:60365)
704 - 3100 Kirwin Avenue
Mississauga, Ontario
Well-Maintained 2+1 Bedroom Unit with 2 Parking Spaces. Spacious and bright 2-bedroom plus den unit (den is a separate room and can be used as a third bedroom) featuring 2 full washrooms and a generous, functional floor plan. Ample storage throughout, including a laundry room and a large ensuite storage unit. Prime location close to GO Station, transit, schools, shops, and a variety of authentic international dining options. Enjoy leisurely strolls along nearby nature trails. Includes 2 parking spots for your convenience. (id:60365)
1607 - 1910 Lake Shore Boulevard W
Toronto, Ontario
Welcome to paradise where luxury meets breathtaking views in one of Toronto's most sought-after locations. This exceptional condo boasts floor-to-ceiling windows in every room, offering panoramic vistas of the city skyline and sparkling waterfront. Step inside and experience a thoughtfully designed layout that maximizes space and natural light. The open-concept living and dining area provides the perfect setting for entertaining or simply soaking in the scenery. The modern kitchen is equipped with high-end appliances, sleek cabinetry, and ample counter space for effortless meal prep. Relax in the spacious primary bedroom, where morning sunrises create an ever-changing masterpiece outside your window. With generous storage solutions and contemporary finishes throughout, this unit is both stylish and functional. Additional highlights include: a large parking spot, nearby parks, trails, running/biking lanes, a beach, public transit and vibrant city amenities. This unit provides the perfect blend of urban convenience and natural beauty. Don't miss this opportunity to live in one of Toronto's most desirable waterfront communities and relax around Cazsimir Grozwski Park Beach! Dishwasher is like-new, new flooring installed 2024 and Carrara Marble in primary bathroom. (id:60365)
35 Barrington Crescent W
Brampton, Ontario
Prime Heart Lake Location!!! 3 Bedroom Freehold Townhouse, End Unit, 2 Bathroom, Pot Lights & Fireplace On Living Room, Hardwood In Hall, Large Shed & Fenced Yard, Main Bath Is Beautifully Updated W/ Slate Flooring, Finished Basement With In-law suite potential, with private entrance, Kitchenette and Bathroom, Lots Of Storage , 3 Car Driveway + Garage, Close To Highway 410 For An Easy Commute And Much More !!! (id:60365)
1103 - 55 Speers Road
Oakville, Ontario
Introducing a bright, corner suite with a wrap-around balcony at 55 Speers Road Unit 1103, 830 sq. ft. of thoughtfully finished living in the heart of Oakville. Freshly painted with new trim, this turn-key residence feels crisp, inviting, and move-in ready the moment you step inside. The open-concept kitchen and living area are wrapped in floor-to-ceiling glass, drawing in natural light and extending your everyday living onto an outdoor balcony that spans the corner, perfect for morning coffee or sunset unwinds.The primary bedroom features a walk-in closet and an upgraded 3-piece ensuite, offering a quiet retreat with quality finishes. A versatile second bedroom includes convenient Murphy bed inside custom built-in for streamlined storage or a refined home office setup. A full 4-piece main bathroom and in-suite laundry add ease to daily life.Practicality shines with two owned parking spaces and a dedicated locker, an uncommon and welcome convenience. The buildings location places you moments from shops, dining, transit, and Oakvilles waterfront, with quick access to the GO and major routes for effortless commuting.Professionally presented and impeccably maintained, Unit 1103 pairs style with function, clean lines, natural light, and smart upgrades, delivering a polished condo experience that stands out. If you value move-in readiness, bright modern living, and rare two-car parking, this is the one to see. (id:60365)
1409 - 160 Flemington Road
Toronto, Ontario
Welcome to 160 Flemington Road, Unit 1409 a stunning 1 + den suite offering style, comfort, and convenience in the heart of YorkdaleGlen Park. This bright and airy home features a spa-like 4-piece bathroom, a sleek modern kitchen with stainless steel appliances, in-suite laundry, floor-to-ceiling windows in the living room, and an oversized balcony perfect for morning coffee or evening sunsets. The building offers exceptional amenities, including a 24-hour concierge, fitness centre, party/meeting room, guest suites, bike storage, and visitor parking. Located just steps from Yorkdale Malls world-class shopping, dining, and entertainment, Yorkdale Subway Station, TTC transit, and with quick access to Allen Road and Highway 401, this home makes commuting a breeze. Surrounded by parks, walking trails, and a vibrant community, its also just a short drive to York University and downtown Toronto, making it ideal for both professionals and students. This is urban living at its finest. (id:60365)
7 Heathbrook Avenue
Brampton, Ontario
Spacious Detached Gem with Legal Basement Apartment! Welcome to this beautifully upgraded detached home featuring 4 spacious bedrooms upstairs with 3 full washroom on second floor and a legal 3-bedroom basement apartment with a separate entrance perfect for extended family or rental income! Main Features: Double Door Entry Separate Living & Family Rooms Cozy Fireplace & Modern Pot Lights Family-Sized Kitchen with Stainless Steel Appliances Large Primary Bedroom with 5-Pc Ensuite All Washrooms Fully Renovated Freshly Finished Legal Basement Bright, Spacious, and Like New! Outdoor Bonus :Enjoy a huge backyard ideal for summer gatherings or your dream garden! Location Highlights Close to schools, parks, shopping, and transit. Move-in ready and income-producing from day one! Don't miss this incredible opportunity this neat & clean home with a great layout truly has it all! (id:60365)
1454 Leda Avenue
Mississauga, Ontario
Leda leads you home! Tucked into one of the prettiest pockets of Mineola, this 3+1 sidesplit brings charm, function, and upgrades in all the right places. Hardwood floors, crown moulding throughout, and a kitchen with granite counters, pot lights, and walkout to a big backyard deck. The flexible main-level den has a gas fireplace and walkout, perfect as a family room or home office. Finished basement with rec room, gas fireplace, shower, laundry, and storage. Big, beautiful lot with mature trees, lush gardens, cedar cabin, and aggregate walkway. Close to top schools, trails, transit, and Port Credit. This one just feels like home. Mineola isn't just a neighbourhood, it's a lifestyle. Tucked into South Mississauga, this community is known for its tree-lined streets, top-tier schools, and peaceful, park-like setting just minutes from the lake. (id:60365)
2771 Lindholm Crescent
Mississauga, Ontario
FREEHOLD TOWNHOME & NO MAINTENANCE FEES!!! Location, Lifestyle & Value All In One! Nestled On A Quiet, Family-Friendly Crescent In One Of Mississauga's Most Sought-After School Districts (John Fraser Secondary), This Beautifully Maintained Freehold Townhome Is Priced To Sell And Ready To Welcome Its Next Owners. Bask In Abundant Natural Light All Day Thanks To A Sunny South-Facing Backyard. Step Outside Onto The Party-Sized Deck (2020) Perfect For Summer Barbecues And Family Get-Togethers And Take In The View Of The Professionally Landscaped, Fully Fenced Oasis, Complete With Mature Juniper And Blue Spruce Trees For Privacy And Year-Round Beauty. Lovingly Cared For By Its Original Owner For 23 Years, This Home Boasts Gleaming -Inch Oak Hardwood Floors And Crown Molding Throughout The Main Level. The Large Custom-Built Solid Maple Kitchen Is A Showpiece, Featuring Granite Countertops, Stainless Steel Appliances, And A Bright Breakfast Nook. The Open-Concept Living And Dining Area Flows Effortlessly, Complemented By A Modern Powder Room. Upstairs, You'll Find Three Spacious Bedrooms, Including A Primary Suite With Walk-In Closet And A 4-Piece Semi-Ensuite. The Basement Has Plenty Storage Space And A Large Finished Recreation Room That Adds Versatile Living Space Perfect For A Home Theatre, Playroom, Or Home Office. Recent Upgrades (2025): New Roof, Asphalt Driveway, Patio Sliding Door, Modern Ceiling Lights, And Fresh Paint. Plus A High-Efficiency HVAC System With Smart Thermostat (2018), Roughed-In Central Vacuum And Alarm System, Extra-Large Garage With Opener, And A 2-Car Driveway With No Sidewalk. New Interlock Walkway (2024), Rock Garden, And Perennials Add To The Curb Appeal. Unbeatable Location: Walk To John Fraser Secondary, Loblaws & Nations Grocery Stores, RONA Hardware, Credit Valley Hospital, Restaurants, Erin Mills Town Centre, Recreation Centres, GO Transit, And More. (id:60365)













