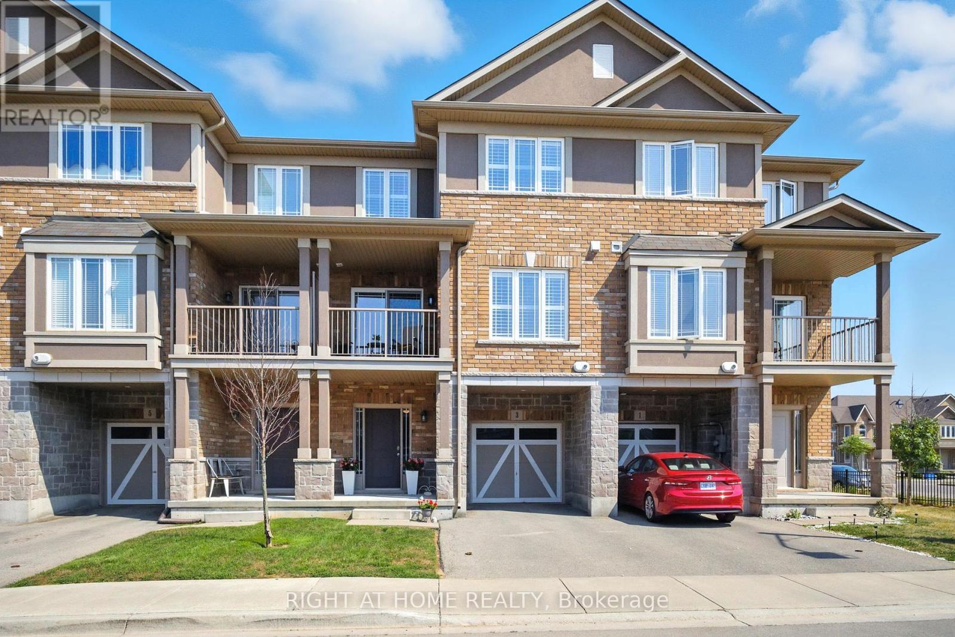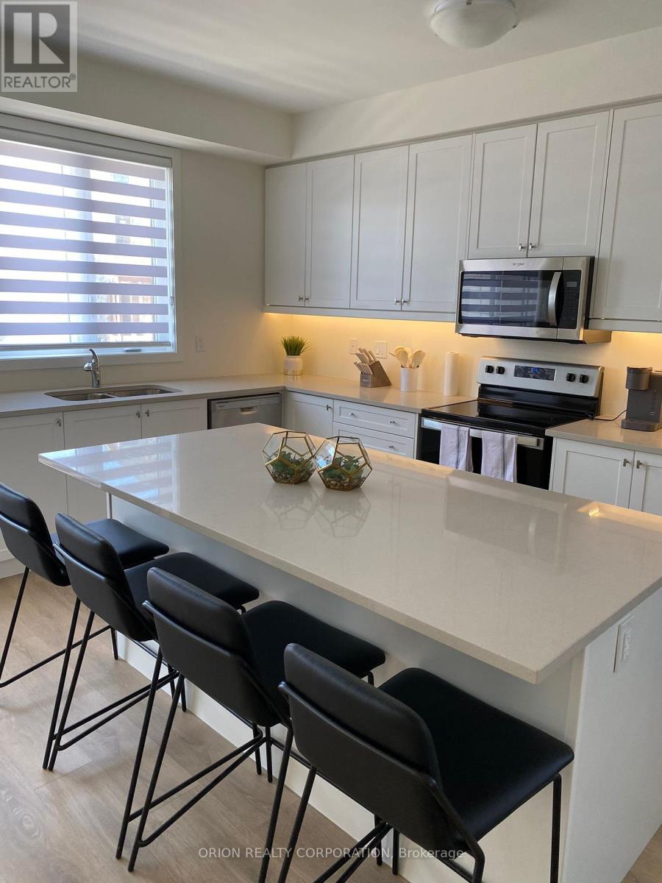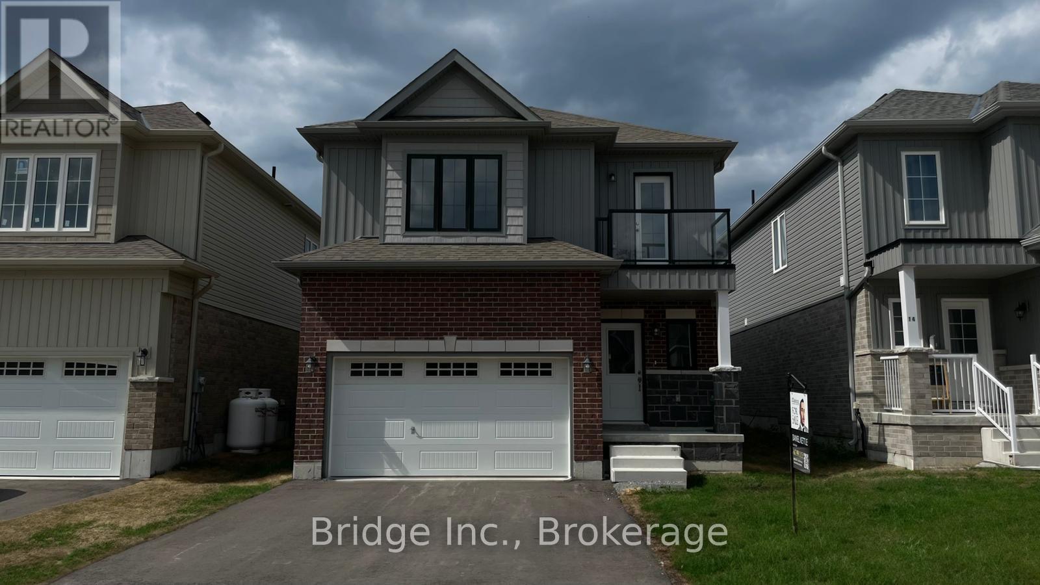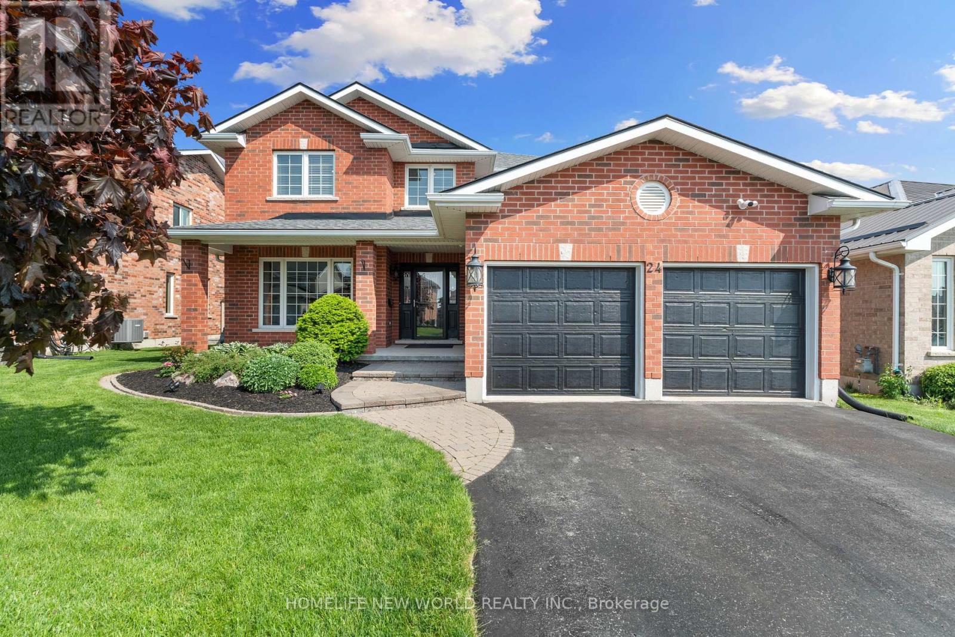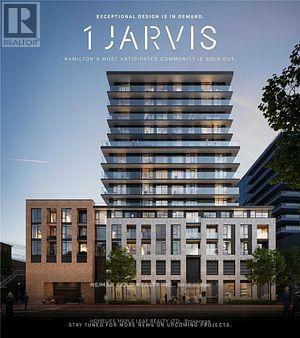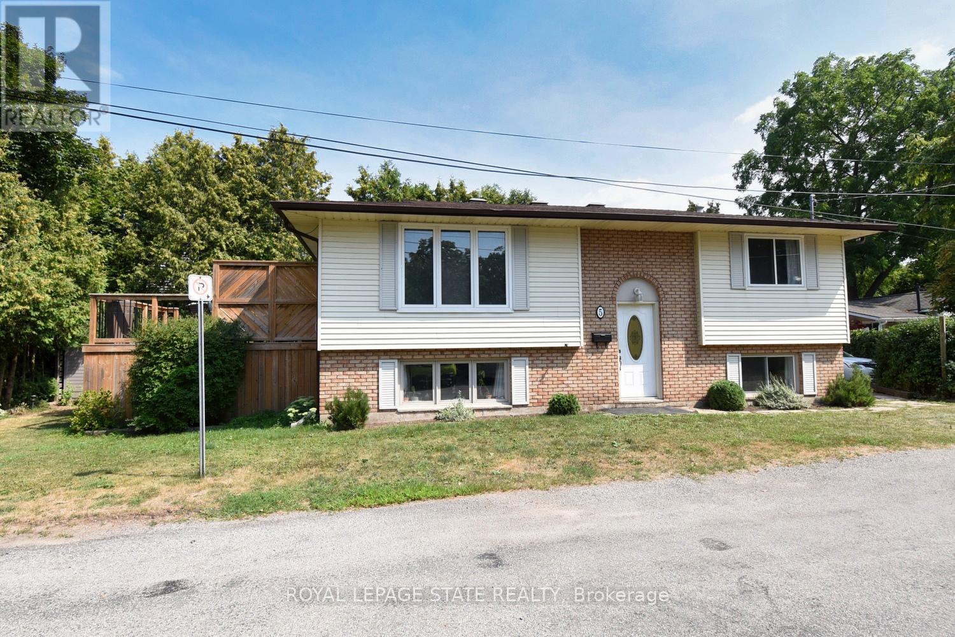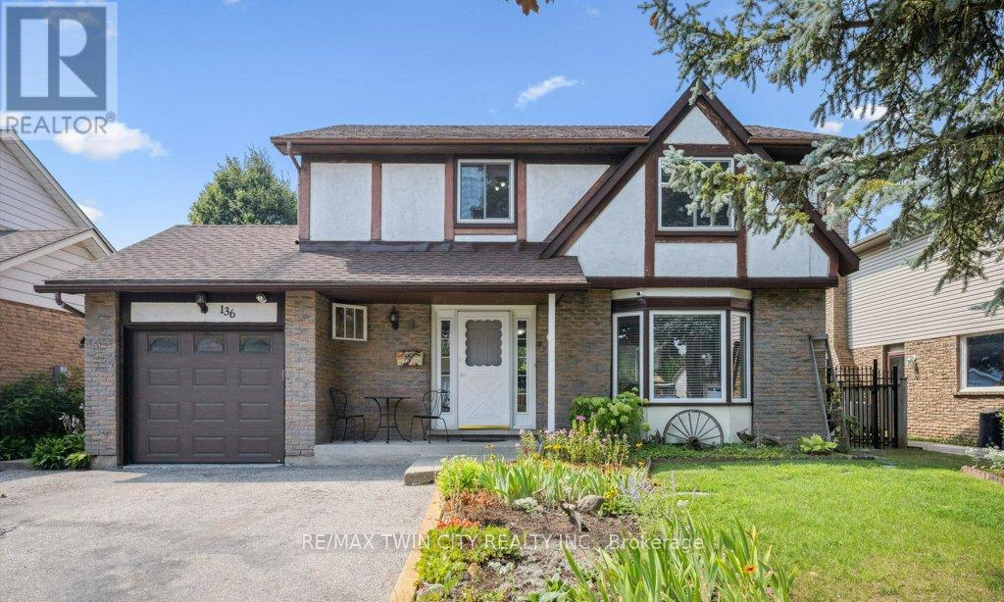43 Moss Place
Guelph, Ontario
Located in a highly sought-after neighbourhood near Kortright & Edinburgh, this well-maintained home offers the perfect blend of comfort, convenience, and family - friendly living. Just minutes from Stone Road Mall, the University of Guelph, great schools, transit and the 401, this location truly has it all. You'll also love being close to the walking trails and conservation land. Inside, the home features a finished basement and a finished garage, giving you plenty of extra space for work, play, or storage. Outside, enjoy a large deck, fully fenced backyard, and a garden shed - ideal for outdoor living and entertaining. This is a fantastic opportunity to get into one of Guelph's best south - end neighbourhoods. (id:60365)
1093 Rippingale Trail
Peterborough, Ontario
Welcome to 1093 Rippingale Trail, located in Peterborough's highly sought-after Northcrest community. This modern, all-brick, two-storey urban detached home was built in 2022 by award winning builder Mason Homes. Inside, the open-concept design blends style and functionality, creating a bright and inviting space perfect for both everyday living and entertaining. The gourmet kitchen features quartz countertops, sleek cabinetry, a stylish backsplash, premium black stainless steel appliances, and a generous island ideal for culinary enthusiasts. The adjoining living and dining area offer a versatile setting for hosting guests or enjoying cozy nights by the fireplace. Upstairs, you'll find three spacious bedrooms, including a bright and comfortable primary suite with a walk-in closet and private ensuite. Step outside to the low-maintenance yard complete with a newly built deck perfect for those seeking a manageable outdoor space without the upkeep. Additional highlights include main floor laundry with garage access, an unspoiled basement boasting upgraded high ceilings, above-grade egress windows, and a bathroom rough-in. With Easy Access to Trent University, Top-Rated Schools, Parks, Walking trails, Groceries & Restaurants. Parking for 4 vehicles, 2garage spaces + 2 driveway spaces, This home has it all! (id:60365)
3 Bloom Crescent
Hamilton, Ontario
Superb, Stylishly Designed 2 Bedroom, 1.5 Bath 3-Storey Townhome w/Attached Garage (Tulip Model), Approx 1353 sq.ft. in Sought-After Summit Park Community. 9ft Ceilings. California Shutters. Spacious Entrance Foyer w/Media room. Inside Access to Garage w/EV charging socket. Open Concept Family & Dining room. Kitchen w/Breakfast Bar, Additional Pantry Storage Cupboards & Stainless Steel Appliances. Walkout to Covered Porch/Balcony. Extra Large Primary Bedroom w/W.I. Closet & Organizer. Convenient Laundry facility on Bedroom level. Close to Schools, Parks, Shopping, Transit and all Amenities. Room Dimensions as per Builder's Plan. Common element fee $124.20 monthly for roadway snow clearing & grass cutting. Shows 10+ (id:60365)
39 - 160 Densmore Road
Cobourg, Ontario
Welcome to this brand new 4-bedroom, 4-bath condo townhouse in the heart of Coburg! Designed for modern living, this spacious home offers a perfect blend of style, functionality, and comfort. Bright and open-concept layout with quality finishes throughout. Ideal for families or professionals looking for low-maintenance living without compromising space. Located in a sought-after neighbourhood, close to schools, parks, shopping, and major amenities. Don't miss your chance to own a fresh, contemporary home in a thriving community! (id:60365)
16 Jessica Street
Hamilton, Ontario
Welcome to 16 Jessica Street, a stunning detached two-story home nestled in a family friendly neighbourhood on the Hamilton Mountain. This fantastic residence boasts 3 spacious bedrooms, 4 bathrooms, and a fully finished basement, perfect for growing families or entertaining guests. As you approach the home, you'll be impressed by its striking exterior, featuring a double-wide exposed aggregate driveway and a double car garage with inside entry. Upon entering, you'll be greeted by a bright and airy foyer that flows seamlessly into the spacious living room and dining room, both adorned with hardwood floors. A practical 2 piece bathroom and convenient main floor laundry add to the home's functionality. The elongated eat-in kitchen is a highlight, with sliding doors that lead directly to the expansive backyard. Enjoy the oversized covered pergola, perfect for indoor-outdoor living, and the sun-exposed grass space ideal for summer BBQs, kids' playtime, or gardening. The second floor features a cozy family room with a gas fireplace and hardwood floors, offering versatility in its use. The primary bedroom boasts a large walk-in closet and a luxurious 4-piece ensuite, while two additional generously sized bedrooms and a well appointed 4-piece bathroom complete this level. The fully finished basement provides endless possibilities, with a substantial rec room and charming 3-piece bathroom. This home's prime location, directly across from a school and park, and short distance to shopping, public transportation, and amenities, makes it a practical choice for many. Recent Updates include; New dishwasher (2025), Washer (2025), Stove w/ 10 year warranty(2024), Basement bathroom Stand up shower (2021), Roof shingles (2020), & Furnace (2020) (id:60365)
402 Upper Paradise Road
Hamilton, Ontario
Bright & Spacious Basement Apartment 402 Upper Paradise, Hamilton Newly renovated 2-bedroom basement with big windows that bring in tons of natural light doesn't feel like a basement! Features a full bathroom, modern kitchen, and **private laundry**. Separate entrance for privacy. Close to schools, transit, shopping, and all amenities. Must see property. Perfect for small family or professionals. Move-in ready! (id:60365)
12 Hillcroft Way
Kawartha Lakes, Ontario
Brand new direct from the builder. 2195 square foot detached home in Bobcaygeon, ideally situated on a park-backing lot. This exceptional property is mere steps from the shores of Sturgeon Lake, Trent Severn Waterway, and within walking distance to shops, bars, and restaurants. Step into this modern masterpiece and experience an open concept layout, engineered hardwood floors, and luxurious stone counters. The upgraded kitchen boasts stainless steel appliances and 9ft ceilings. Spacious primary bedroom suite, featuring an ensuite bathroom, walk-in closet, and private balcony, providing a peaceful escape at the end of the day. Purchase this Tarion-warrantied home for peace of mind, the warranty commencingfrom the closing date. Major closing costs capped at $2,000 and a bonus $25,000 of builder upgrades of your choice. (All inclusive of HST - rebate qualification required) (id:60365)
254 - 1501 Line 8 Road
Niagara-On-The-Lake, Ontario
Welcome to Vine Ridge Resort in beautiful, historic Niagara-on-the-Lake. The ultimate playground just south of the GTA. Resort cottage living with easy access to Niagara Falls, Lake Ontario, Casinos, Shopping, Golf Courses, Wineries, top restaurants, US border, theme/water parks, beaches, and endless nature trails. This park model cottage has only had 1 owner, never been rented, and been fully maintained and updated since day 1. Mature trees and landscaping have been added to this site for additional aesthetics privacy. This 2-bedroom model includes a beautiful wrap around deck with 2 overhang roofs to protect from the elements and maximize enjoyment on summer nights. The interior is breath taking with the master bedroom having a walk-in closet and the second bedroom having bunk beds. Upgraded counter tops, prewired for surround sound in living room, oversized lot/backyard, and quiet resort location are ideal features to add to your enjoyment. Maintenance and Taxes Are $8490.00 Plus HST Yearly. (id:60365)
24 Kipling Drive
Belleville, Ontario
This 4+1 bedroom, two-story home is conveniently located near schools, parks, and Highway 401. The custom kitchen features plenty of cabinets and a large island, leading to an oversized patio. The main floor family room is perfect for gatherings and relaxing. The master bedroom has a four-piece ensuite and walk-in closet, and there are three other spacious bedrooms, a bathroom, and an office/reading area. The basement features a cozy recreation room with a gas fireplace, a kitchenette/bar, a bedroom, a bathroom, and a gym. The backyard is fully fenced and features an above-ground pool and hot tub(Closed now, Guaranteed to be operational on closing date). Ridge(2022), Roof (2022), Furnace (2022). -- Check the upgrade attachment for more details. (Reminder: all furniture is removed) (id:60365)
1312 - 1 Jarvis Street
Hamilton, Ontario
New luxury 2 bed and 2 bath condo, Wood plank vinyl flooring* in the foyer, living/dining, room, kitchen, bedroom(s), Custom design kitchen cabinetry, Custom design bathroom cabinetry, quartz countertops and backsplash, open concept living with modern amenities, walk out to balcony, primary bedroom has ensuite bath, 4 minutes to Go station & HWY 403/407/QEW, Close to McMaster university/shops/dining/entertainment/parking and locker included, must see. (id:60365)
5 7th Street
Grimsby, Ontario
OMG! Historic Grimsby Beach! Yes Please! Welcome 5 7th street nestled in the fabulous Historic Grimsby Beach, just a few steps to lake Ontario, a wonderful 2 + 2 bedroom, 3 bathroom raised bungalow approximately 1020 square feet with large lower level windows to let in plenty of natural light, features an in-law suite with kitchenette and separate entrance, spacious lower level primary bedroom with a 3 piece ensuite bathroom and another full 4 piece bathroom, laundry, main floor features newer kitchen in 2018, 2 spacious bedrooms, sliding patio doors off dining room to private deck with gorgeous views of the Lake, shingles in 2015, newer eaves trough guard in 2022, L Shape lot, dimensions 96.19 ft x 100.46 ft x 24.05 ft x 50.10 ft x 72.15ft x 50.70 ft, tandem parking for 8 cars, great location near parks, schools, great highway access, a few steps to Lake Ontario please view the virtual tour, this is truly a great place to call home! (id:60365)
136 St Jerome Crescent
Kitchener, Ontario
New Price and Plenty of curb appeal, nearby amenities, & ample parking, this maintained home has it all! Set on a quiet crescent in one of Kitchener's most family-friendly neighborhoods, this updated 4-bedroom, 2.5-bathroom detached home offers modern finishes, a functional layout, & plenty of room to grow. Located just minutes from Highway 401, Fairview Mall and several major shopping centers, this home offers unbeatable convenience for commuters & families alike. Enjoy quick access to grocery stores, restaurants, parks, and top-rated schoolsall in a safe, family-friendly community. Whether you're commuting to Toronto or staying local, this location balances urban access Step in from the spacious covered front patio perfect for a morning coffee or evening cocktail into a bright foyer with updated finishes that set the tone. Enjoy hardwood & tile flooring, modern lighting, & an airy layout filled with natural light. The living room is an inviting space for family time, while the convenient powder room adds everyday ease. With stainless steel appliances, ample cabinetry, & a super bright dinette with a walkout, its ready for weeknight dinners or weekend brunches. The walkout leads directly to your backyard, making indoor-outdoor living a breeze with low-maintenance backyard ideal for summertime fun, kids' playtime, or evening unwinding. Perfect for outdoor BBQs, while the yard offers plenty of green space for kids, pets or gardening. Discover four bright bedrooms upstairs, including the spacious primary. A full sized shower and bath has been added to the Basement. All appliances included. With Keyless entry Schlage System. ** This is a linked property.** (id:60365)



