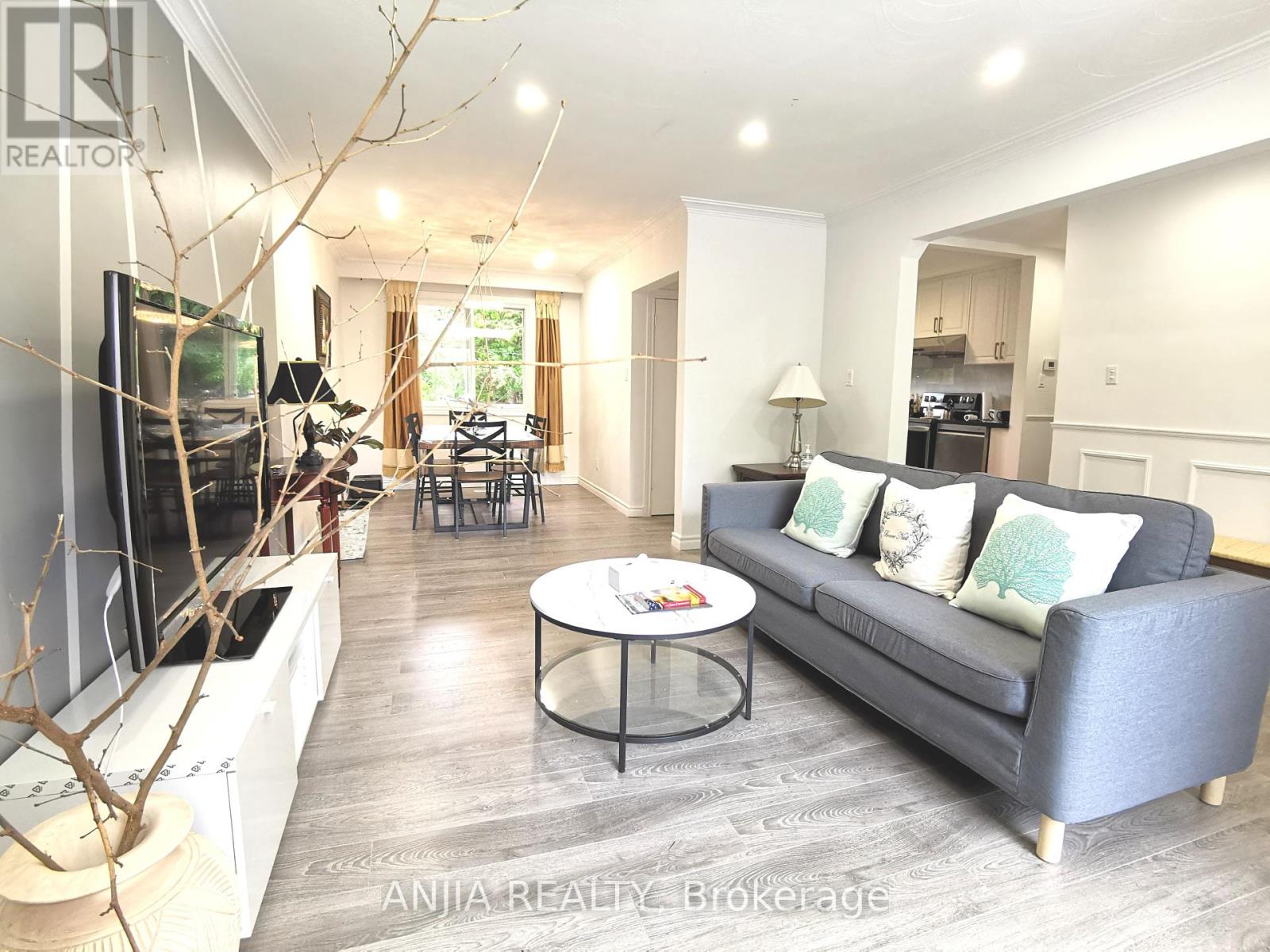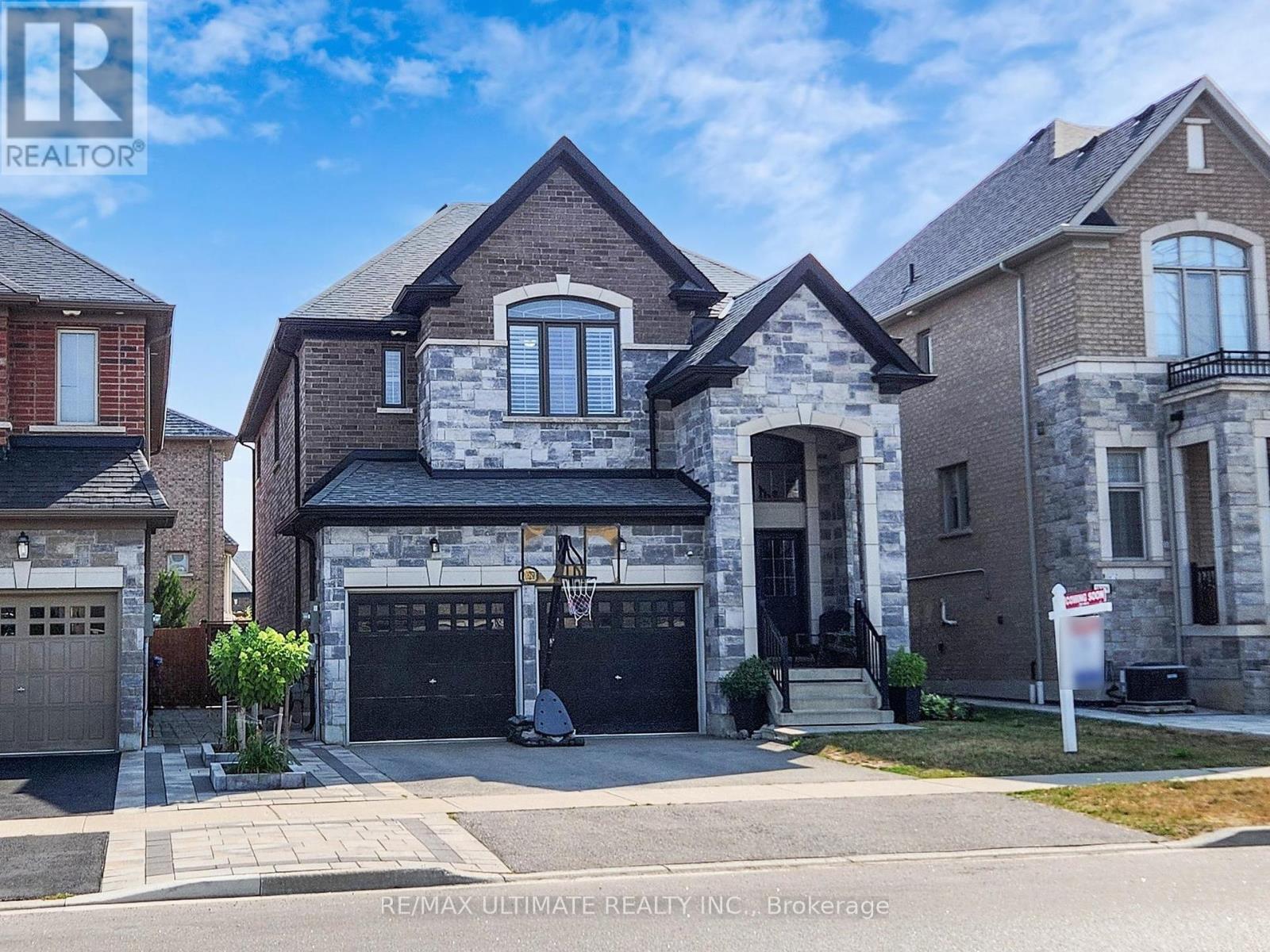42 Castle Harbour Lane
Markham, Ontario
Welcome to this bright and spacious 3+1 bedroom, 3-bathroom detached backsplit, ideally located in a quiet Thornhill neighborhood. Offering nearly 3600 sq. ft. of thoughtfully designed living space and 2-car garage, this home perfectly combines comfort, versatility, and an exceptional location. The open-concept living and dining area features hardwood floors and a large picture window, while the roomy eat-in kitchen opens to the backyard ideal for summer entertaining. The finished basement includes a spacious recreation room, an additional bedroom, and ample storage. Significant upgrades include a professionally complete conversion to copper wiring with a 200-amp electrical panel with modern LED pot lights and freshly painted throughout. Situated in one of Ontario's most prestigious school districts Bayview Fairways PS, Thornlea SS (Top 20), and St. Robert Catholic Secondary School. This property is steps from the exclusive Bayview Golf & Country Club, offering golf, tennis, fitness facilities, a pool, dining, and more. Nearby parks, community centre, shopping, Old Cummer GO station, Highway 401/404, and the Sheppard subway line make commuting and daily life effortless. A rare blend of location, lifestyle, and value this home truly checks all the boxes. (id:60365)
71 Clovelly Cove
Georgina, Ontario
Luxury Bungalow Steps From The Shore!Beautifully Built In 2014, This 1952 Sq Ft Sun-Filled Stone Bungalow Offers Refined Craftsmanship And Timeless Design In An Unbeatable Location. Situated On A Generous 100 X 150 Ft Lot Just Steps To Lake Simcoe And The Corner Park, This Home Is Loaded With Luxury Finishes And Custom Details Throughout.Inside, Youll Find Soaring 10-Ft Ceilings, Custom Millwork Including Wainscotting And Coffered Ceilings, Solid Core Doors, And Solid Maple Hardwood Flooring Across The Main Floor. The Open-Concept Layout Is Perfect For Entertaining, With A Gourmet Kitchen Featuring A Show-Stopping 14-Ft Island, Stainless Steel Appliances, Double Oven, Pantry, And Striking Gas Fireplace With Stone Surround. Built-In Smart Lighting And A Speaker System Elevate The Ambiance Throughout The Home.Enjoy Three Separate Walk-Outs To An Expansive, Partially Wraparound Deck With Gazebo Overlooking A Private, Fully-Hedged Yard With Perennial Gardens And Irrigation System.The Sun-Soaked Primary Suite Offers Southern Exposure, Spacious Walk-In Closet, And Spa-Like 5-Piece Ensuite With Heated Floors And Jacuzzi Tub.The Fully-Finished Basement Boasts Oversized Windows, Large Open-Concept Recreation Room, Two Additional Bedrooms With Double Closets, And 3-Piece Bath, Ideal For Guests Or Multi-Generational Living.Additional Features Include Main Floor Laundry Room With Garage Access, Attached Double Car Garage, And Full-Home Generac Generator System For Peace Of Mind.This One Truly Checks All The Boxes, Custom Finishes, Smart Features, And An Unbeatable Lakeside Location! (id:60365)
Main - 442 Bonita Court
Richmond Hill, Ontario
Great Location,a Quiet,convinent and Safe High-Demand Community! $$$updated. New Kitchen, Steel Appl and Bathroom. Large Bedroom Big Windows,Separate Laundry Room.Big Deck to relax.Full furntures (buy from IKEA and other store,not the old resale furnitures) Great Location.2 Mins walk to Our Lady Queen of the World Parish,3Min Walk To Crosby P.S(Gifed) ,community centre,And 15Min Walk To Bayview S.S(Top1 School), French Public School. Walmart, Dollar Mart, Td, BMO,HSBC Bank Is Nearby.10 Min Drive To Hyw 404. (id:60365)
2029 Webster Boulevard
Innisfil, Ontario
Honey, stop the car! This stunning 4-bedroom, 4-bathroom detached home with over 2700sq ft of living space checks all the boxes!! Step inside through a grand double-door entrance into an impressive 2-storey foyer. The main floor is designed for entertaining large family, featuring a show-stopping kitchen with seamless flow into the family room and open-concept living and dining areas. Walk out from the kitchen to a beautiful fully-fenced backyard with gate-access on both sides, interlocking stone patio and walkway on both sides of the house, lounge space, play area, and room to garden. Enjoy the convenience of a main floor full laundry room with sink and direct access to the double car garage. Hardwood floors and California Shutters throughout. All bedrooms have bathroom access - two with private ensuites and two with a semi-ensuite. Need more space? The unfinished basement offers over 1,000 sq ft of endless potential such as kids play area, a gym, rec room, in-law suite or all of the above. Rough-ins for an added bathroom in place. Double car garage plus double driveway. The spacious garage includes a 220V/40AMP rough-in for future EV setup - a smart touch for modern living. Move-in ready and waiting for you! Minutes to the lake, shopping, schools, GO Station and so much more. (id:60365)
159 Harewood Avenue
Toronto, Ontario
Custom built luxary Home (BUILT IN 2017)doe sale. Nestled In Cliffcrest Community, On Desirable& Family Oriented Area Near Scarborough Bluffs! Close To Ttc, Schls, Parks, Worship Places,5Min To Bluffers Park Marina. South Facing Corner Home W/Office Room W/Built In Shelve, 6 Bdrm6 Wshrm 3 Walkin Closet W/Luxurious Fnshs Thruout Incl 5" Handcrafted Hrdwd Flrs. All Wshrms &Custom Extnd Kitchen, Lrg Island W/Quartz Countertops, All S/S Kitch Aid Appl, FancyChandeliers,2 Lndry (Bsmnt N 2nd Flr), Potlights.Finished 2 bed room basement with separate entrance(walk up)Artistic Trim Work Arnd Entire Living Area, Spa-Like Ensuite W Lrg Stndup Glass Shwrs & FreeStndng Tubs. Hot Sauna N Bsmnt. 5' Wide W/O Bsmnt. Dbl Garage! 200 Amps.Hi Res Camera Arnd HomeW Dvr Doorbell Monitor W Camera, C/Vac & Many More! (id:60365)
61 Hearthstone Crescent
Clarington, Ontario
Move-In Ready Gem in Courtice! Don't Miss This Incredible Opportunity to own a Beautifully Maintained 3 Bedroom, 3 Bathroom Two-Storey Home in a Quiet, Family-Friendly Neighborhood! Bright, Spacious & Perfect for Families or First-Time Buyers! Pride of Ownership is Evident Throughout this Stunning Property! Ideally Situated on a Large Pie-Shaped Lot with a Huge, Fully Fenced Backyard That is Perfect for Entertaining, Relaxing, or Outdoor play! Step Inside to Find a Warm and Inviting Main Floor Featuring Hardwood and Ceramic Flooring, All Freshly Painted in Modern, Neutral Tones. The Open Layout is Ideal for Everyday Living and Hosting Guests. Upstairs, You Will Find Three Generous Bedrooms, Including a Spacious Primary Suite With Hardwood Flooring, Crown Molding, a Walk-in Closet, and a Beautifully Upgraded Semi-Ensuite Complete with Carrara Marble Tile. The Fully Finished Basement Provides Additional Versatile Living Space, Perfect for a Rec Room, Office, Home Gym, or Play Area. Located Just Minutes from Hwy 401 & 407, the Courtice Community Complex, Public and Catholic Schools, Shopping, Restaurants, and Parks. This Home Truly Offers the Perfect Balance of Comfort, Convenience, and Style. (id:60365)
40 Rodeo Pathway
Toronto, Ontario
Located in the beautiful Birchcliff village. Steps to Cliffside and the Lake. Easy access to TTC.entire townhouse with art deco design features. bright and airy entertaining space- walkout to large terrace. renovated kitchen complete with breakfast area and walkout to second (front) patio.Two large bedrooms. Primary bedroom complete with ensuite and wall to wall closet. second bedroom has closet and juliette balcony. Garage parking and one additional spot in front of garage- total 2 parking spots. Tenant is responsible for all utilities. (id:60365)
612 - 30 Meadowglen Place
Toronto, Ontario
Live in a Beautiful spacious condo at Markham and Ellesmere in Scarborough. Fairly new built corner unit with a very functional plan. Amazing views, it offers 2 + 1 bedrooms, 2 bathrooms, convenient location, 5 minute bus ride to UTSC, Centenary Hospital. Close many grocery stores and restaurants. This condo offer 24 hrs conceige with security, has gym and party room and a lots of amenities (id:60365)
125 S Woodrow Boulevard
Toronto, Ontario
Top to bottom renovated 3+4 bedrooms with 4 washrooms detached house in the cliffside area. Outside new stucco and all windows are new. Inside new 4 washrooms are updated, Both Kitchens are updated, Updated Hardwood floor on the main floor and in the basement updated laminated floor. Upstair is rented for $3500 per month and 50% utilities and the tenants are willing to stay, Basement used to pay rent $3100 per month plus 50% utilities now its vacant. Whole house vacant possession is possible with 60 days closing. Very close to TTC, School, Shopping mall. (id:60365)
620 - 2033 Kennedy Road
Toronto, Ontario
Welcome to your new home at this stunning condominium apartment, where luxury meets convenience. Step into the grand lobby and be greeted by our attentive 24-hour concierge. Dive into fitness at the state-of-the-art gym, complete with separate areas for weights and yoga. Need to focus? Find your zen in our co-working lounge or modern library. For the little ones, there's a separate kids' playroom. Entertain in style with our party room and expansive outdoor terrace equipped with BBQs. Your suite boasts sleek finishes like laminate wood flooring and custom-designed kitchen cabinetry with quartz countertops. Relax in the spa-like bathroom with a soaker tub and frameless glass shower. Unit was recently repainted and current pics reflects the original paint colour. Enjoy peace of mind with our 24-hour concierge monitoring system and in-suite sprinkler system. Steps to TTC, Easy access to Highway 401/404/DVP, Close to Agincourt GO Station, Nearby Supermarket, plaza, banks, and parks. (id:60365)
Basement - 32 Canham Crescent
Toronto, Ontario
Brand new house, fully renovated basement apartment. 3 bedrooms and 2 washrooms, This functional layout & open concept living space, fireplace in family room, stunning kitchen with granite cooktop, 9 ft ceilings, big windows, brand new appliances, pot lights, Fireplace and much more. Separate entrance, wood floors throughout, Your own ensuite laundry. Steps To Famous Agincourt Ci ,Shortcut to Brimley Rd and Bestco Supermarket, Mins To Midland , Easy Access To Hwy 401 & Directly across from Kennedy GO station. Close to Agincourt Shopping Mall ,STC, Library , Supermarket & other amenities. one parking spot on driveway. AAA tenants, no smoking or pets. Tenants pay 40% of utilities. (id:60365)
1012 - 1695 Dersan Street
Pickering, Ontario
Be the first to live in this brand new, never-lived-in townhouse located in one of Pickering's most sought-after neighborhoods! This spacious 1,642 Sq ft and modern home features Open-concept layout with bright and spacious living area, Modern kitchen with brand-new Stainless-Steel appliances, 3 generously sized bedrooms plus a versatile den/office in main floor, 3 bathrooms for added convenience, 1-car garage plus 1 additional driveway parking spots and plenty of room for comfortable family living.Located just off Brock Rd, with direct access to Hwy 407 & 401, making commuting easy and convenient. You're also just minutes away from all major amenities including banks, shopping centers, restaurants, schools, and parks. Tenant responsible for all utilities and rental items. This is a rare opportunity to lease a brand-new home in a family-friendly community with everything at your doorstep. Dont miss out this one wont last! Schedule your showing today! Available for immediate move-in.Seeking AAA tenants. including a good credit score, verifiable employment history. No pets. No Smoking. Internet included for 1st year. (id:60365)













