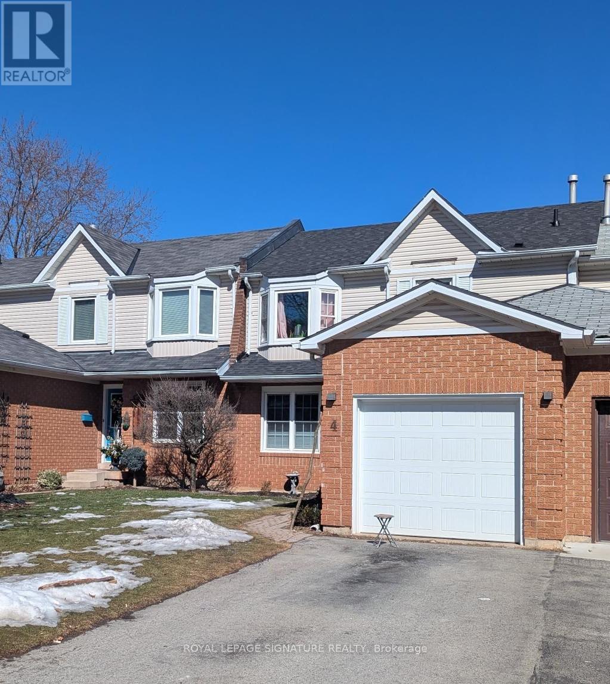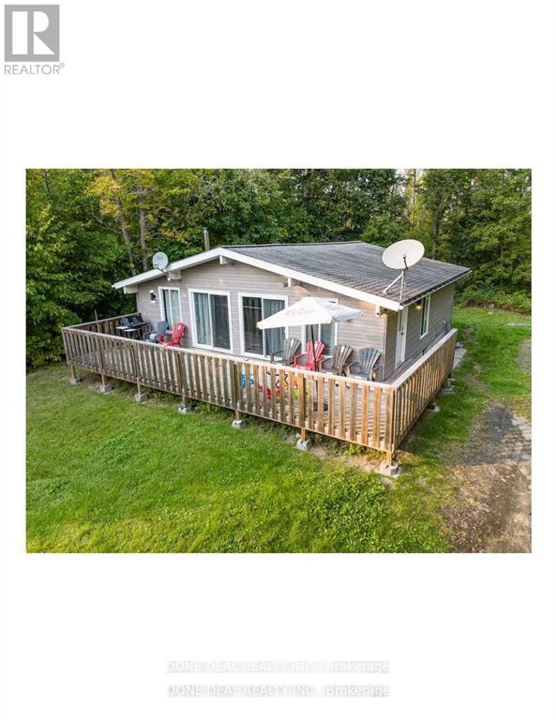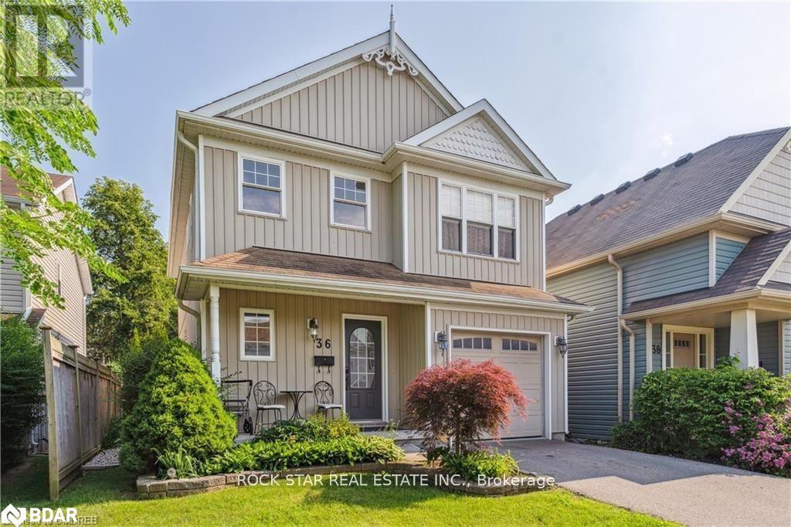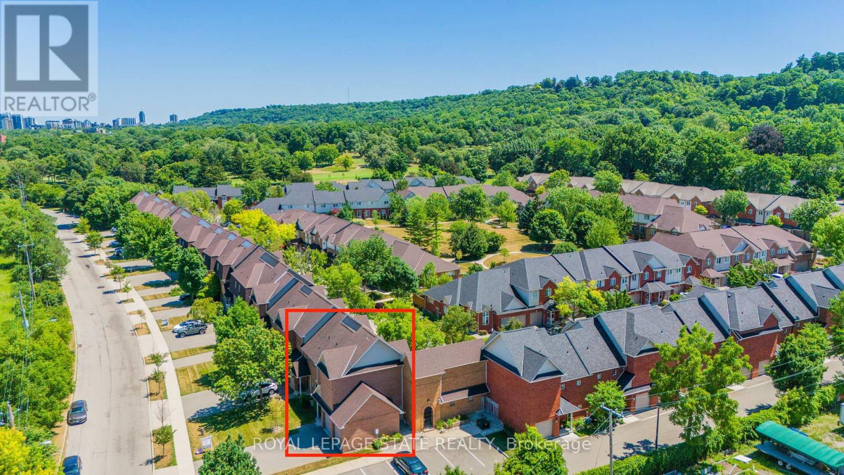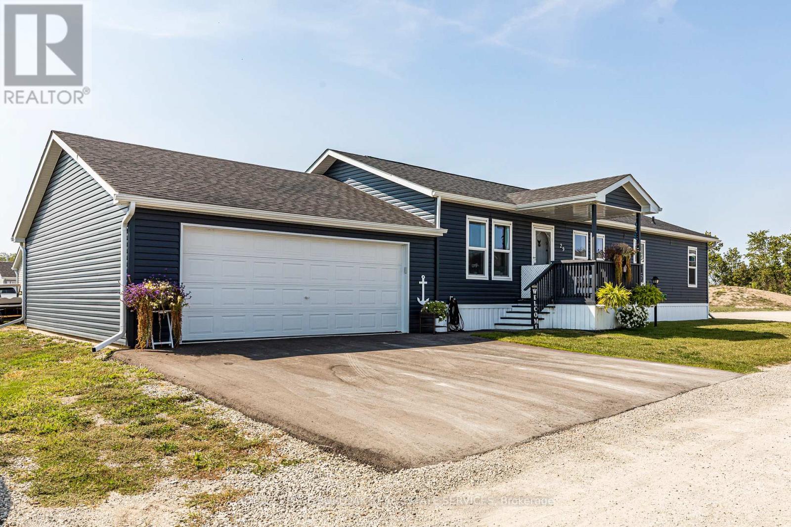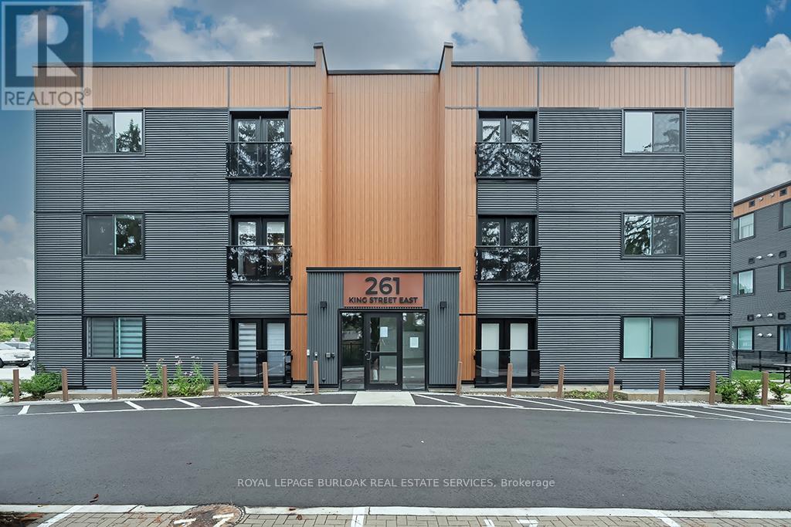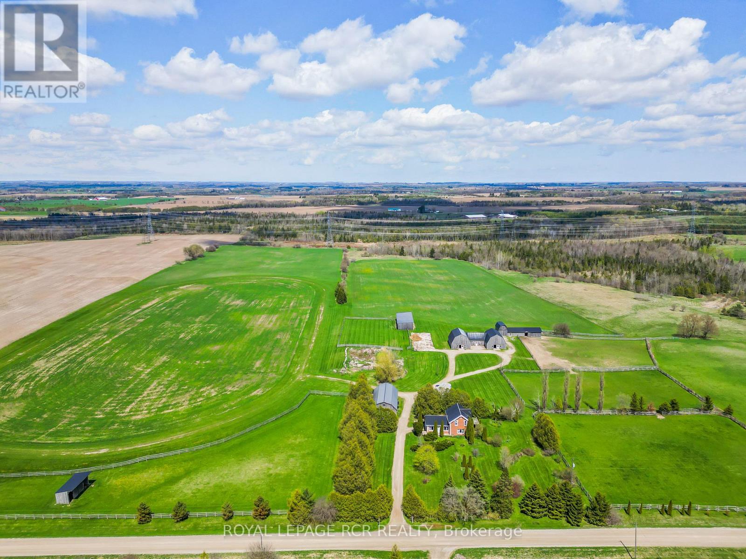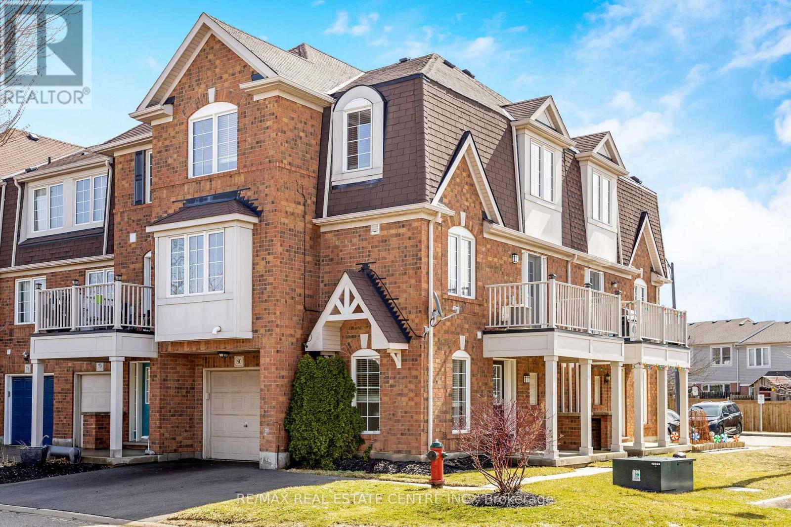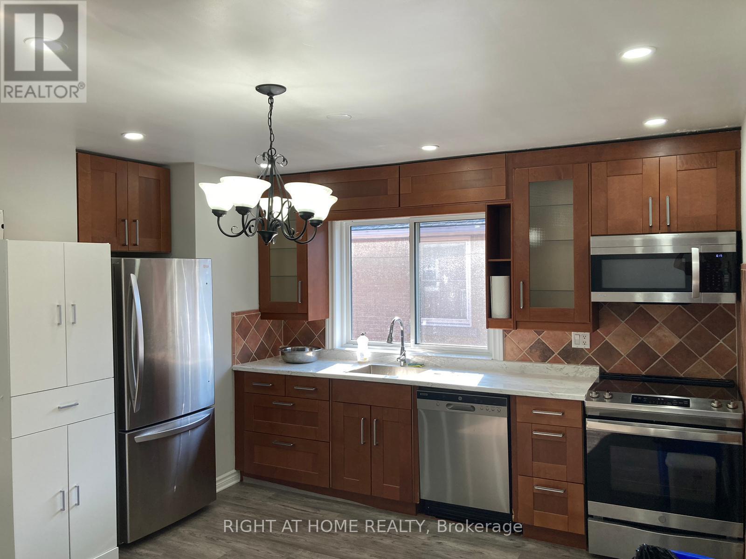4 Pleasant Grove Terrace
Grimsby, Ontario
Welcome To This Stunning 3-Bedroom, 2-Bath Home In The Heart Of Grimsby! Featuring A Beautifully Upgraded, Family-Sized Kitchen With Sleek White Lacquered Cabinetry And Elegant Quartz Countertops, This Home Is Move-In Ready. Enjoy The Fresh, Modern Feel With Brand-New Vinyl Flooring On The Main Level And A Freshly Painted Interior In Stylish Neutral Tones. The Finished Open-Concept Basement Offers Endless Possibilities For Extra Living Space. Step Outside To Your Private, Fenced-In Backyard With A Spacious Deck Perfect For Entertaining Or Relaxing. A True Gem You Wont Want To Miss! (id:60365)
179 Chapman Drive
Magnetawan, Ontario
Sit Back & Relax In This Warm Cozy Spacious Open Concept 3-Bdrm Bungalow Featuring Cedar-Lined Vaulted Ceilings & Large South-Facing Windows & Patio Doors To Let The Warm Sunshine. Locally Harvested Tamarack Wood Floors Thru-Out The Main Level Great Rm. Situated On A Beautiful Lot Surrounded By Forest On 3 Sides. Located Between The Small Town Of Burks Falls & The Little Village Of Magnetawan. Mins From Park, Boat Launches, Public Beach, Golf Course, Schools. **EXTRAS** Arena, Library, Hiking & Snowmobile Trails. Amazing Fishing & Hunting, Across From Picturesque Lake Cecebe. Boat On Magnetawan River. Fridge, Stove, B/I Dishwasher, Washer, Dryer, All Window Coverings, All Elf's, Drilled Well. (id:60365)
36 Chicory Crescent
St. Catharines, Ontario
Welcome To The Heart Of St. Catharines, Where Charm & Convenience Come Together In This Cozy Detached Two-Storey Home. Boasting 3+1 Bedrooms & 4 Bathrooms, This Home Offers An Open Concept Layout With A Well Appointed Kitchen With Adjacent Living & Dining Spaces Flooded With Tons Of Natural Light. The Primary Bedroom Retreat Is Complete With An Ensuite A Spacious Walk-In Closet. This Private Oasis Offers A Serene Escape From The Hustle & Bustle Of Daily Life, Providing The Perfect Setting For Relaxation & Rejuvenation. The Finished Basement Adds Additional Living Space, Ideal For A Home Theatre, Recreation Room, Or Home Office. The Large Backyard Features A Cedar Deck & Pergola Creating An Outdoor Sanctuary. Situated In A Prime Location, This Home Offers Easy Access To A Plethora Of Amenities, Including Shops, Restaurants, Parks, & Schools. Commuting Is A Breeze With Convenient Access To Major Highways & Public Transportation. (id:60365)
16 - 100 Beddoe Drive
Hamilton, Ontario
Welcome to #16-100 Beddoe Drive, a beautifully maintained executive townhome nestled in the highly sought-after Chedoke Park neighbourhood. With nearly 1,500 sq ft of finished living space, this 3-bedroom, 2.5-bath home offers the perfect blend of comfort, convenience, and lifestyle. The main floor features a bright, open-concept layout with updated flooring and a spacious living/dining area. The kitchen is functional and well-appointed, ideal for daily living and entertaining. Upstairs, you'll find three generously sized bedrooms, including a primary suite with ensuite privileges and ample closet space. A fully finished basement provides additional living spaceperfect for a home office, rec room, or guest suite. Enjoy the benefits of condo living with maintenance-free exterior upkeep, water, building insurance, and more included in the monthly fee. Attached Double garage with inside entry and private double-wide driveway. Located just steps to Chedoke Golf Course, McMaster University, trails, excellent schools, and easy access to Hwy 403 and public transit. Perfect for professionals, families, or downsizers seeking low-maintenance living without compromising space or location. (id:60365)
29 Hickory Hollow
Haldimand, Ontario
Welcome to this inviting 3 bedroom home in the peaceful Sandusk community. The spacious layout provides a perfect blend of comfort and style, with plenty of room to relax and entertain. Natural light floods the bright living room, while the cozy family room offers easy access to a large deck-ideal for outdoor meals or just unwinding in the fresh air, with a vented awning to keep you cool on sunny days. The kitchen is the heart of the home, featuring a large island that doubles as a breakfast bar and plenty of storage for all your culinary needs. The primary bedroom is a true retreat, complete with an en-suite featuring an oversized walk-in glass shower. With an attached garage offering ample storage, parking, central air for year-round comfort, and a charming front porch to great neighbors, this home has it all. Located in the gated waterfront community of Sandusk, you'll enjoy amenities like and outdoor pool, a dog park, stunning sunrises. (id:60365)
27 Blackberry Place
Hamilton, Ontario
Welcome to 27 Blackberry Place a truly exceptional luxury estate nestled at the end of a prestigious cul-de-sac in the heart of Carlisle. Set on a sprawling and completely private 2.12-acre lot, this distinguished residence is enveloped by professionally landscaped grounds, featuring curated gardens and a winding driveway. This home offers over 7,791 sq ft, timeless design and modern refinement. The soaring two-storey foyer welcomes you, flanked by a formal dining room perfect for hosting, richly appointed wood-paneled library with gas fireplace. Light filled updated chefs kitchen with custom cabinetry, soft-close drawers, wood island, marble countertops, high-end appliances, and a generous breakfast room. A soaring great room with vaulted ceilings flows into an oversized sunroom offering panoramic views of the private backyard. Corner office on the main level provides a peaceful work-from-home retreat. The upper level offers a secondary library or office leading into the luxurious primary suite with a spa-inspired ensuite featuring a soaker tub, rain shower, and an expansive dressing room. Three additional spacious bedrooms and 5-piece bathroom complete the second level. The fully finished lower level is an entertainers haven and ideal for multigenerational living or nanny, featuring a private entrance, large recreation and games rooms with built-ins and a gas fireplace, a wet bar with ambient lighting and beverage fridge, a guest bedroom, spa-style bathroom with heated floors, and three oversized storage rooms. Step into the backyard and experience resort-style living. Saltwater gunite pool with cascading rock waterfall, hot tub, expansive deck with pergola, raised vegetable gardens and charming gazebo surrounded by mature trees and lush privacy and acreage. Additional features include an oversized 3 car garage with EV charging capabilities, new furnace (2024), new AC (2024), roof (2019), most appliances (2024). LUXURY CERTIFIED. (id:60365)
0c - 261 King Street E
Hamilton, Ontario
Stylish 2-bedroom, 1-bathroom unit located in the heart of Stoney Creek. Offering 830 square feet of open-concept living space, this beautifully finished lower level suite features contemporary vinyl flooring, stainless steel appliances, quartz countertops, and the convenience of in-suite laundry. Enjoy the perks of boutique condominium living, including one designated parking space (#34), a picnic area, bike storage, and visitor parking. Ideally situated close to downtown Stoney Creek, you'll have easy access to parks, shopping, dining, and public transit. This move-in-ready unit is the perfect place to call home. This is a no-pet building. Tenants are responsible for all utilities and rental equipment costs. Applicants must submit a credit report, completed rental application, proof of employment, and recent pay stubs. (id:60365)
071533 10th Line
East Garafraxa, Ontario
An outstanding opportunity to own a fully equipped and remarkably versatile 94+ acre farm, ideal for equestrians, hobby farmers, or those seeking a productive agricultural operation. With 65 acres in active crop production and an additional 15 acres of pasture, this property offers the perfect blend of functionality, beauty, and long-term potential. At its heart is a 3-bedroom century home full of character and country charm. Surrounding the house is an impressive array of outbuildings tailored to both equine and general farming needs. A few of the many standout features of this fantastic property are the 14-stall horse barn with a heated tack room, a 1/2 mile training track, and a run-in barn for added flexibility. The features continue to impress with a 60' x 30' drive shed/workshop with hydro and two heated rooms, a 85' x 29' storage shed, two additional storage sheds attached to the run-in, and five wood-fenced paddocks. A heated and air-conditioned 58' trailer with a 2-piece washroom provides a comfortable on-site office or bonus space that could easily be converted into a fully self-contained living space. Set on gently rolling land, this farm boasts wide-open views of hayfields, woodlands, and horizon-stretching skies. Whether you're training horses, growing crops, or simply embracing the rural lifestyle, the facilities and setting make this property truly turn-key. This is more than a farm - it's a foundation for your next chapter in country living. (id:60365)
80 - 71 Garth Massey Drive
Cambridge, Ontario
~VIRTUAL TOUR~Nestled in the heart of a vibrant community, this enchanting 3 bedroom 1.5 bathroom FREEHOLD townhome is a delightful blend of comfort and modern elegance. The full sized single garage and 2 car parking on the driveway are a huge bonus! The main floor offers a functional office/den that could easily be utilized as a 4th bdrm along with access to the garage and laundry room. Upstairs you are greeted with a bright and spacious open concept layout that offers tasteful finishes in the powder room, livingroom and diningroom and ample counter space in the kitchen including breakfast bar, it's the perfect space for entertaining or enjoying cozy nights at home with access to the deck. Retreat to the 3rd floor bedroom level where 3 generous sized bedrooms, all with good closet space and the 4 pcs main bathroom provide the perfect ambiance for restful night sleep. Located in a prime area of Cambridge with easy access to 401, shopping, bus routes and schools, this masterpiece allows your homeownership dreams to unfold. Common Element Fee of $133/month payable for snow removal and maintenance in common element areas. (id:60365)
22 - 10 Foxglove Crescent
Kitchener, Ontario
Welcome to this beautifully updated and newly renovated two-storey townhome, offering 1,002 sq. ft. Above Grade and 368 sq. ft. Below Grade of fully renovated modern living space. Situated in a private and friendly community, this home is perfect for first-time buyers, young professionals, or those looking to downsize in style.Renovated top to bottom, this home features sleek laminate flooring throughout, an open-concept great room filled with natural light, and sliding doors leading to a private deckideal for morning coffee or entertaining guests. The stunning eat-in kitchen boasts ample cabinetry, a stylish breakfast bar, and plenty of space for culinary creativity.Upstairs, you'll find two generously sized bedrooms, including a spacious primary bedroom with abundant closet space. Two full 4-piece bathrooms add convenience and functionalityone on the upper level and another in the walkout basement. The walkout basement offers additional living space and features a dedicated laundry area along with its own 4-piece bathroom, providing extra flexibility and comfort. With one dedicated parking space , this home is both stylish and practical.Located in a sought-after neighborhood close to parks, schools, shopping, and public transit, this move-in-ready townhome is a must-see. (id:60365)
4227 County 45 Road
Hamilton Township, Ontario
Nestled on the north end of Cobourg, this spacious 1-acre property offers a carpet-free layout with plenty of room to grow, including the potential for an in-law suite on the lower level. The main floor features a bright, airy living room with crown moulding and wall of windows that flood the space with natural light. Flowing seamlessly into the dining area, its perfect for family gatherings and entertaining. The kitchen is functional and stylish with a bayed breakfast nook, coffee bar, tile backsplash, generous cabinetry and counter space, a pantry for extra storage, and a walkout to the back deck, which is ideal for summer BBQS and outdoor living. The main level is complete with two well-appointed bedrooms and a bathroom with a walk-in shower enclosure. Downstairs, the lower level offers incredible versatility for multigenerational living. It features a separate entrance, spacious rec room with a cozy fireplace, and a flexible area for a games room or office. Two additional bedrooms, full bathroom, and laundry room provide comfort and convenience for extended family or guests. Step outside to your private backyard retreat. The upper-level deck off the kitchen provides sweeping views of the forested Northumberland hills. A spiral staircase leads to a lower patio perfect for al fresco dining. Mature trees and landscaping enhance privacy, while raised flower beds and generous green space offer room to garden, play, or simply unwind. Located just minutes from Cobourg's downtown amenities and with easy access to Highway 401, this property offers tranquility and convenience. (id:60365)
Upper - 830 Brucedale Avenue E
Hamilton, Ontario
Beautiful renovated 3 bedroom upper floor bungalow. 3 large bedrooms with closets, carpet free. Separate laundry, on the main level. Very bright and spacious with pot lights. Open concept living and kitchen, shed for storage, and a large backyard with deck for entertaining! Great location on the central Hamilton mountain, steps away from all conveniences. Tenant to pay 60% of all utilities. (id:60365)

