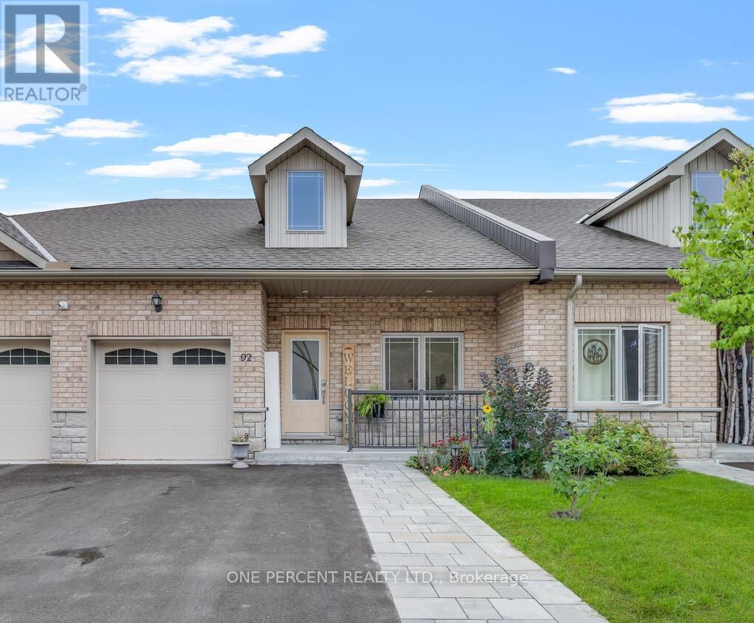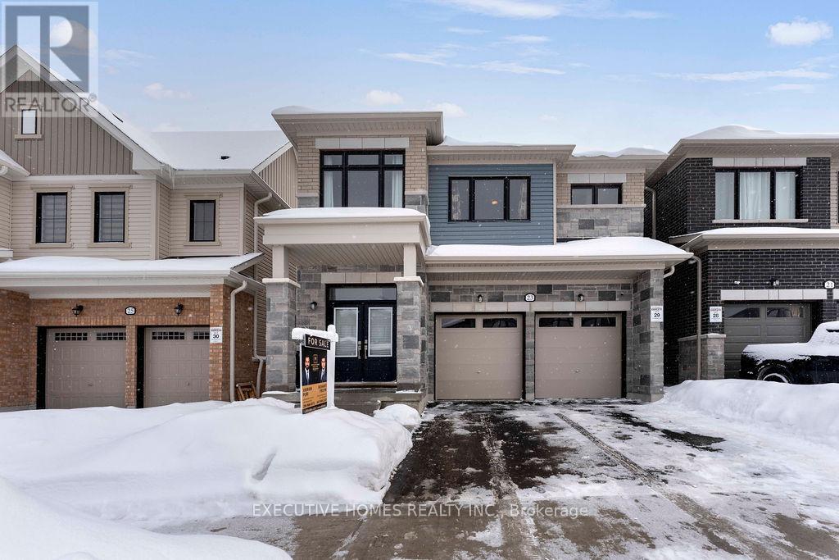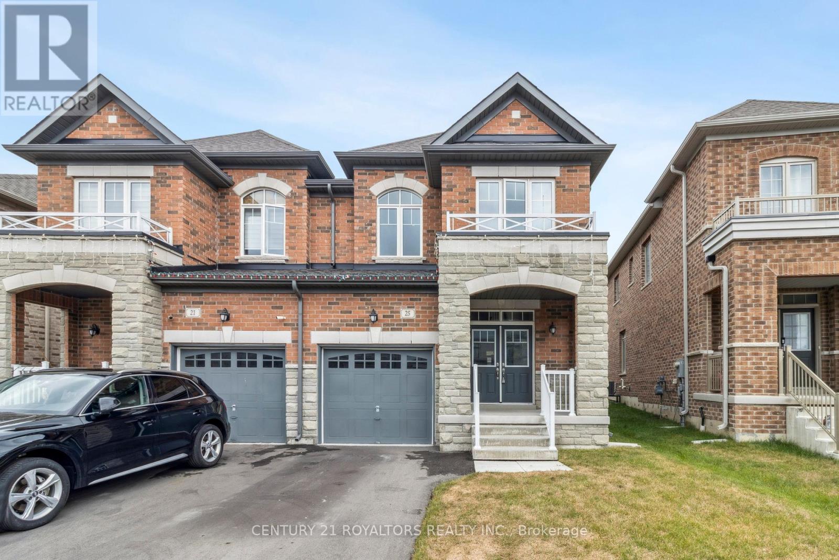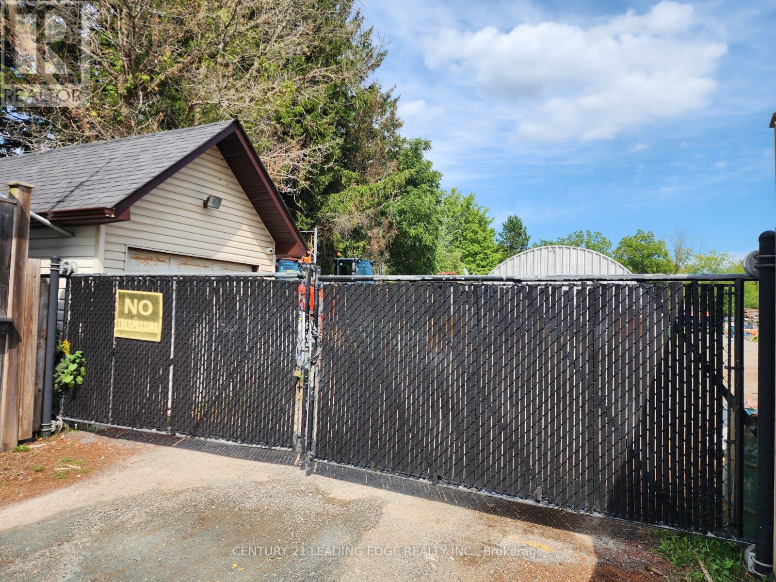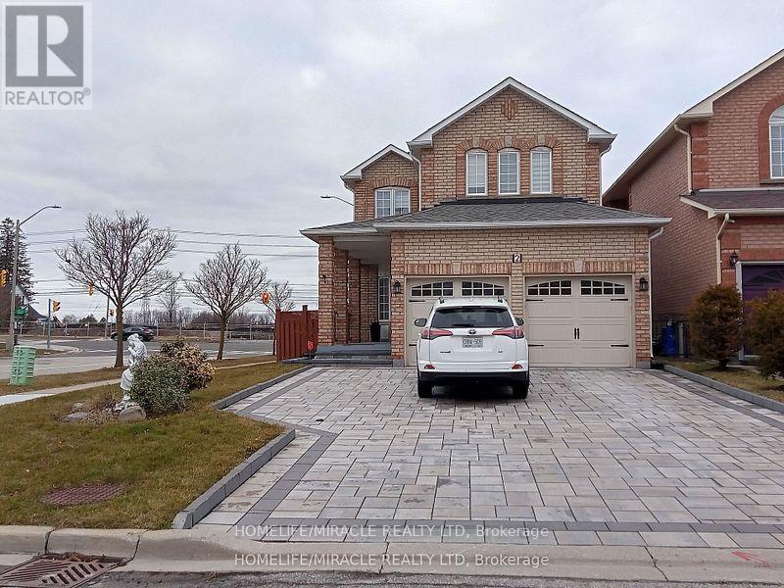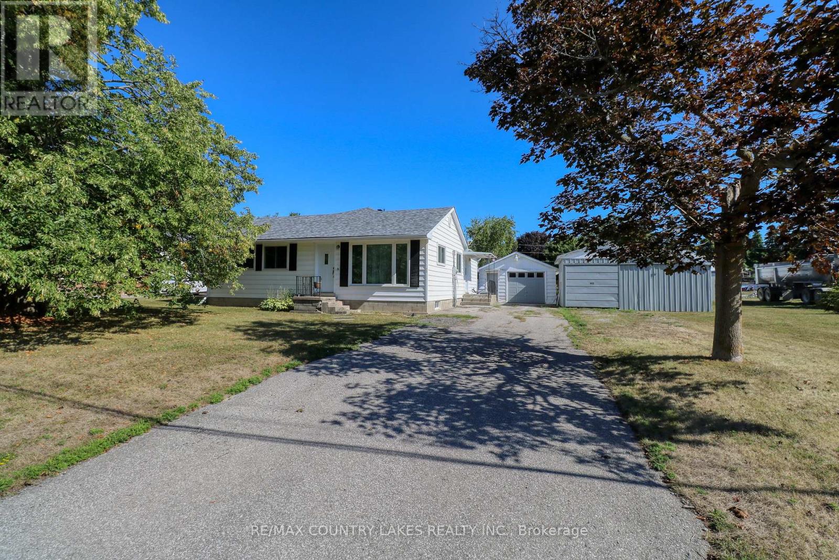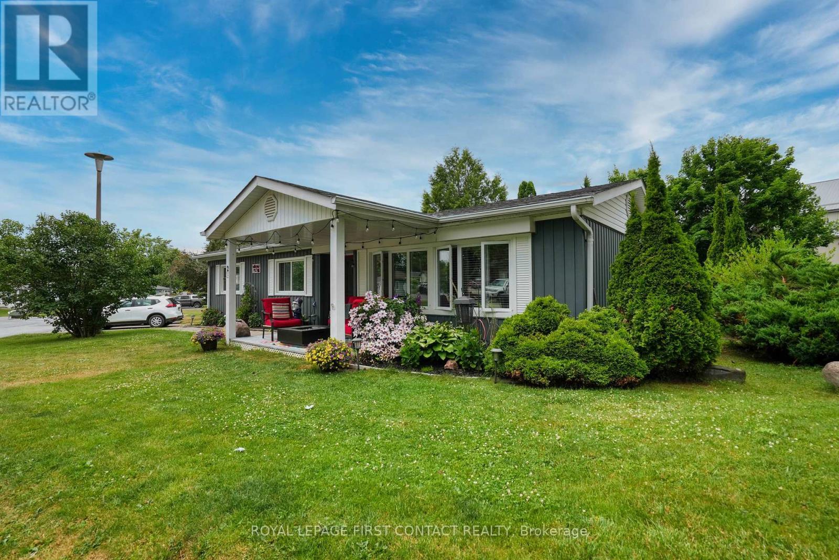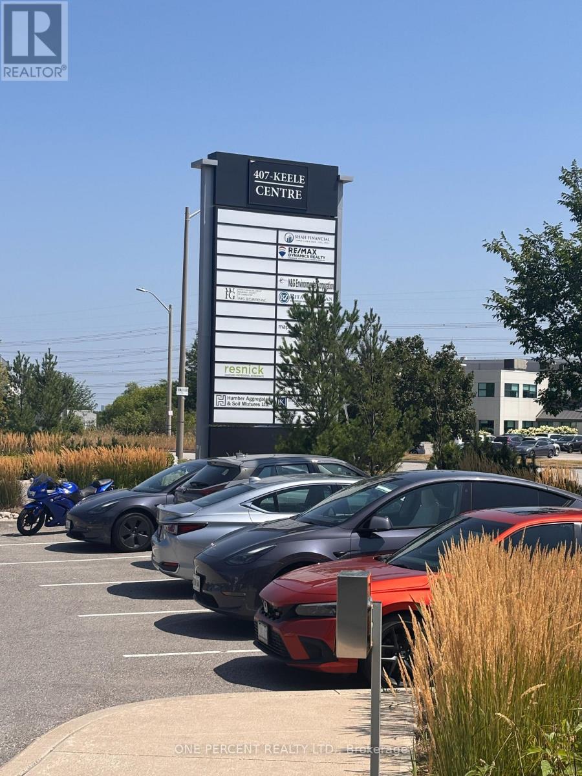92 Lily Drive
Orillia, Ontario
Fully self-contained in-law or income suite with separate walkout entrance! Welcome to 92 Lily Drivean exceptional opportunity in Orillias sought-after North Lake Village. This 2017-built bungalow is more than just low-maintenance livingits a home that earns its keep. The lower level is fully finished with 9 ceilings and features a complete kitchen, private bedroom, full bath, spacious living area, and its own separate walkout entranceperfect as a private in-law suite, income-generating rental, or independent space for extended family.Upstairs, the bright and airy main level boasts 9 ceilings, an open-concept kitchen with pantry and breakfast bar, and walkout from the living/dining area to a spacious deck overlooking the landscaped backyard. The primary bedroom includes a walk-in closet and 3-piece ensuite, complemented by a second bedroom and full bathideal for guests or hobbies.But the real bonus is the lower level: it functions like a second home with its own entry, making it a rare and flexible space for multi-generational living or supplemental income. Additional features include main floor laundry, pot lights, covered front porch, inside-entry garage, double driveway, and convenient guest parking directly across the street.Enjoy lawn care and snow removal includedbecause shoveling really is overratedand live steps from the scenic Millennium Trail with easy access to Hwy 11, shopping, Orillias beach and marina, golf, schools, hospital, and Casino Rama.Whether you're downsizing, investing, or looking for a home that offers built-in value, 92 Lily delivers on every level. !Whether you're downsizing, investing, or looking for a home that offers built-in versatility, 92 Lily delivers exceptional value for every dollar spent. Be sure to check out the 3D tour, floor plans, and slideshow to music, then book your private showing today Opportunities like this dont come along often! (id:60365)
23 Kingsbury Trail
Barrie, Ontario
Absolutely stunning! 1 year old stunning detached home boasting 4 bedrooms plus a Loft on the Second Floor and a double car garage in South Barrie. The family room, dining room, and living room provide ample space for relaxation and entertainment. This 2-storey residence features a modern, open-concept kitchen with quartz countertops and a central island. Upgraded Insulation in Garage by builder. Hardwood flooring graces the main floor, while the dining room and kitchen showcase upgraded tile floors. Conveniently access the garage through an interior door in the mud room. Upstairs, discover 4 generously sized bedrooms, each with large windows and double sliding door closets. All bedrooms boast ensuite baths and the primary bedroom impresses with two walk-in closets and a luxurious 5pc ensuite. One of large bathroom on 2nd floor is Jack and Jill type ensuite with 2 bedrooms. AC to be installed in property before closing. With parking for 4 cars, this home offers easy access to Hwy 400 and Barrie South GO Station. Plus, it's just a short drive to major amenities. All S/s Appliances, Stove, Refrigerator, Dishwasher, Washer, Dryer and All ELFS. (id:60365)
25 Ferragine Crescent
Bradford West Gwillimbury, Ontario
Welcome To This Spacious And Beautifully Maintained 4-Bedroom, 3-Bathroom Semi-Detached Home, Offering Approximately 2,070 Square Feet Of Comfortable Living Space In A Warm, Family-Oriented Neighborhood.Step Inside To Discover A Bright And Open Main Floor Featuring Generous Living And Dining Areas, Perfect For Both Everyday Living And Entertaining. The Well-Appointed Kitchen Includes Stainless Steel Appliances, Ample Cabinetry, And A Functional Layout Ideal For Home Cooks And Busy Families Alike. The Adjoining Breakfast Area Offers Easy Access To The Backyard Great For Summer BBQs And Outdoor Relaxation.Upstairs, You'll Find Four Generously Sized Bedrooms, Including A Large Primary Retreat With A Walk-In Closet And A Private Ensuite Bathroom. Three Additional Bedrooms Offer Flexibility For Growing Families, Guests, Or A Home Office Setup, All Serviced By A Modern Shared Bathroom. A Second-Floor Laundry Room Adds To The Homes Convenience.The Exterior Features A Wide Driveway With No Sidewalk, Providing Extra Parking Space For Multiple Vehicles.Ideally Located Close To Schools, Parks, Grocery Stores, Public Transit, Bradford GO Station, And Highway 400, This Home Combines Space, Comfort, And Location Making It The Perfect Choice For Your Next Move (id:60365)
Rear Garage - 10873 Kennedy Road
Markham, Ontario
Secure Gated Garage for Lease. Conveniently located less than 10 minutes from Hwy 404. Equipped with 24/7 security camera monitoring for peace of mind. Ideal for hobby storage or equipment use, with year-round accessibility. (id:60365)
2 Nessie Street
Markham, Ontario
Beautiful detached corner 3 Side open AAA+ Location, in a very high demand area in the heart of Markham, 4 Bedrooms, 3 and half Baths, Live able area approx. 2700 ft, 9 ft Ceiling with Crown Molding on main floor, lots of Natural Light, Huge Deck & Fully Fenced Backyard, Double Car Garage + 4 Parking on Driveway, Prof Fin Basement, Portlights all around the house, Close to all Basic Amenities, Public/Catholic Schools/College, Newly Built Library, Grocery Stores & Much More (id:60365)
411 - 2916 Highway 7 Road W
Vaughan, Ontario
Modern bright 1-bedroom condo at 2916 Hwy 7 W, perfect for first-time buyers or small families. This 4th-floor podium unit features 10-ft ceilings, a den that can serve as a 2nd bedroom or home office, and rooftop access on the 5th floor. Enjoy a modern, amenity-rich building with 24-hr concierge, well-equipped gym, large pool, multipurpose room, movie theatre, library, yoga studio, games room, and pet spa. Steps to Vaughan Metropolitan Centre Subway, transit, shopping, dining, and quick access to Hwys 400 & 407. Great Security/Concierge and professional property management. Ready to move in! (id:60365)
122 Victoria Avenue
Brock, Ontario
Charming Bungalow Steps from Lake Simcoe. Welcome to this inviting 2-bedroom, 1-bathroom bungalow, perfectly suited for 1st-time buyers, retirees, or investors. Situated on a double in-town serviced lot with two road frontages, this property offers fantastic potential including the possibility of severance. Inside, you'll find spacious bedrooms with double closets, a convenient main floor laundry, and plenty of natural light throughout. The property also boasts a heated 1.5 car garage, a rear shop (approx. 25 x 30 with hydro), and a large shed on a cement pad, providing endless storage and workspace options. Many recent updates including fresh paint in both bedrooms, Fresh paint in side entrance hallway and living room, new flooring and drywall in primary bedroom, all new attic insulation and brand new shingles w/transferrable warranty in 2025! Outdoor living shines here with a 24 x 16 cedar deck ideal for entertaining, backing onto a private cedar-lined yard. Located in a highly desirable lakeside neighborhood, you'll be just steps from Lake Simcoe, marinas, beaches, and all town amenities. Enjoy year-round activities such as swimming, paddle boarding, kayaking, canoeing, and ice fishing, all within walking distance. This property truly combines lifestyle, convenience, and potential - an opportunity you wont want to miss! (id:60365)
2 Nature Trail
Innisfil, Ontario
Discover this exceptional opportunity: a rare 3-bed, 2.1-bath home, w/ over 1500 sq ft of living space, thoughtfully updated inside & out. The main living area features new flooring, large bright windows, a cozy f.p, & a spacious dining space, perfect for entertaining. The kitchen offers ample storage w/ a generous pantry, modern cabinetry, an oversized s.s sink, & new flooring. The primary bedroom includes double closets & is complemented by a 2-pcs bath. An additional tastefully reno'd 3-pcs bath is conveniently accessible from both the primary & 2nd bedrooms. For added flexibility, this property includes a full in-law suite w/ its own separate entrance from the back deck. The suite boasts a large living area, a full kitchen, a sizeable bedroom, & a modern full bath w/ a walk-in shower ideal for aging parents, visiting guests, or extended family. Situated just inside the entrance to the park, this corner lot offers privacy, generous space, & a peaceful setting. The backyard features an 8x10 garden shed nestled among mature trees, & steps from your back door, you'll find a refreshing pool-perfect for summer days. Enjoy relaxing mornings on the covered front porch, or host outdoor gatherings on the spacious back deck. This home combines interior updates w/ exterior enhancements, including newer siding, insulation, & most windows. The property provides 2 dedicated parking spots, w/ additional parking in the common areas eliminating street parking hassles. Additional features include 2 ductless A.C. units, a water softener, and a state-of-the-art "combi system" providing efficient gas fuelled hot water, radiant heating, & a tankless hot water heater, all in one compact, space-saving system. Near the shores of Lake Simcoe, this community offers 3 clubhouses, exercise & kitchen facilities, indoor/outdoor shuffle board and 2 large, heated saltwater pools. Don't miss your chance to own this spacious home in an unbeatable location! (id:60365)
212 - 10 Great Gulf Drive E
Vaughan, Ontario
Welcome to 407 Keele Center Executive Office SpaceThis professionally managed second-floor suite offers a bright and functional workspace with elevator access and ample on-site parking. The layout includes two spacious, light-filled private offices, a large boardroom, a convenient kitchenette, and a dedicated area for a photocopier and stationery storage. Ideal for businesses seeking a professional and efficient office environment.Tenant will be responsible for the utilities. (id:60365)
146 - 311 Milestone Crescent
Aurora, Ontario
Welcome To 311 Milestone Crescent In The Heart Of Aurora! This 3 Bedroom 1200-1399 sqft Multi-Level Townhouse is a Perfect Opportunity For First Time Home Buyers! Freshly Painted Walls & Updated Main Bathroom. Away From Yonge Street & Aurora Go Station, Family Friendly Neighbourhood Close To Amenities And Public Transit. Conveniently Located Across From Aurora Heights Public High School, Walking Distance To Wellington Public School And St. Joseph CES. Private Terrace With Turf. New Windows (2022), New Carport Door (Installed May 2024) Recent Upgrades To The Outdoor Pool And Many More! Unit comes with 2 Parking Spaces Complex Has Visitor Parking. (id:60365)
211 Fletcher Drive
Vaughan, Ontario
Welcome to 211 Fletcher Drive - meticulously well kept home in the heart of Maple on a pie shaped lot. Spacious open concept with large principal rooms. Newer double door to spacious foyer with pot lights and crown mouldings. Gleaming hardwood floors on the main level. Coffered ceilings in the dining room. White bright kitchen with built in pantry storage space. Walkout from the breakfast area to the deck with a fully fenced yard. Sunken family room with gas fireplace and built in speakers. Main floor laundry/mud room with side entrance, entrance to garage and service stairs to the basement. Spacious primary bedroom with 5 piece ensuite and walk-in closet. Partially finished lower level with electric fireplace and pot lights in the oversized L shaped rec room. Upgrades include newer window coverings, all windows, Double front door, garage door. Lots of storage space. Room measurements as per original architectural plans - buyer may wish to verify. This move in ready home is in a family friendly neighbourhood this home is close to St Joan fo Arc High School, St David's Elementary School and MacKenzie Glen Public School. Easy access to Hwy 400, shopping, grocery stores, Cortellucci Vaughan Hospital, community centre, tails and much more. (id:60365)
3 Weeping Willow Drive
Innisfil, Ontario
Welcome to your new home. Located in the vibrant adult lifestyle community of Sandycove Acres South. This well maintained bright and spacious 2 bedroom, 1 bath and a den Royal model is conveniently located close to the main community halls and outdoor heated saltwater pool. The exterior was painted in 2023 and the shingles replaced in 2021. There is a covered back entrance with a ramp for easy access, and a front entrance deck with a ramp and a pergola for afternoon shade. The furnace and A/C unit were replaced this year and an 8x10 metal garden shed provides ample exterior storage at the rear of the home. The interior floors have been recently updated with neutral grey laminate flooring and the walls are painted in a bright neutral tone with updated doors and hardware. The galley style kitchen has a new faucet, tiled backsplash, newer appliances and a pantry closet. The front entrance has a mudroom addition with a custom-built bench and storage unit. The bathroom has been updated with a new faucet, shower/bath combo and a new window. The main living space consists of a large living room with a gas fireplace, dining area and a den. The primary bedroom is large enough for a bedroom suite and has plenty of closet space. The second bedroom is a decent size with a ceiling fan. There is 2 car side by side parking. Buyer monthly fees will be $855.00 for a new land lease and land taxes of $148.23. Come visit your home to stay and book your showing today. (id:60365)

