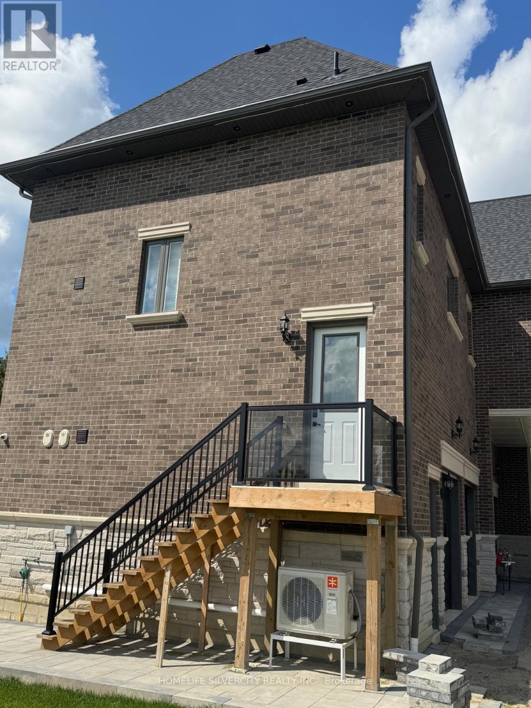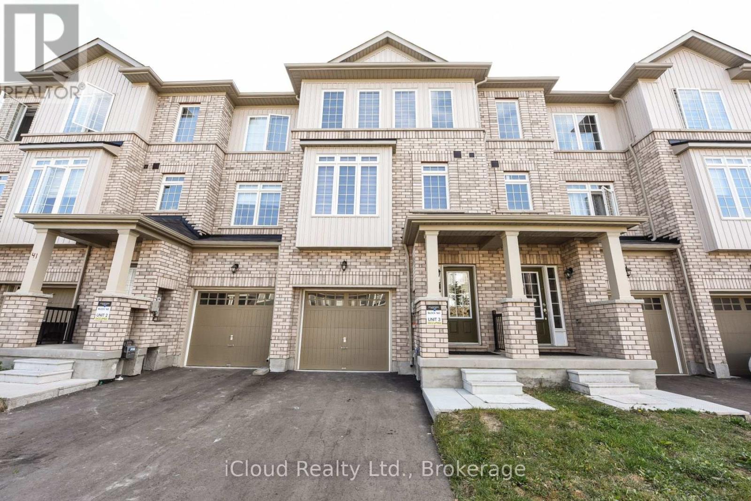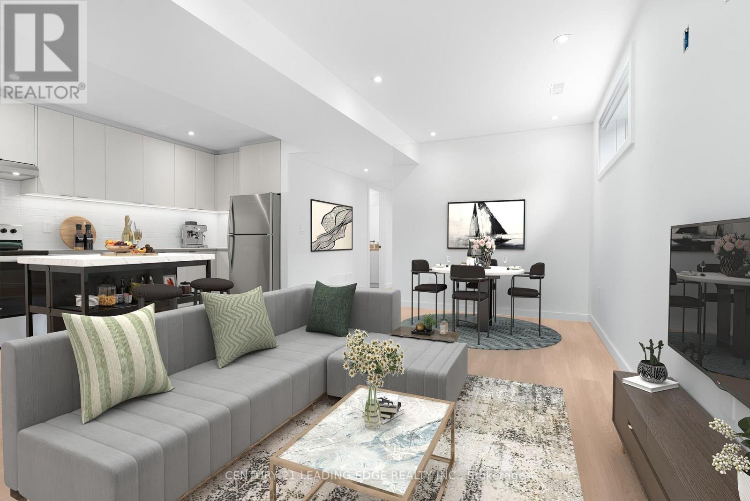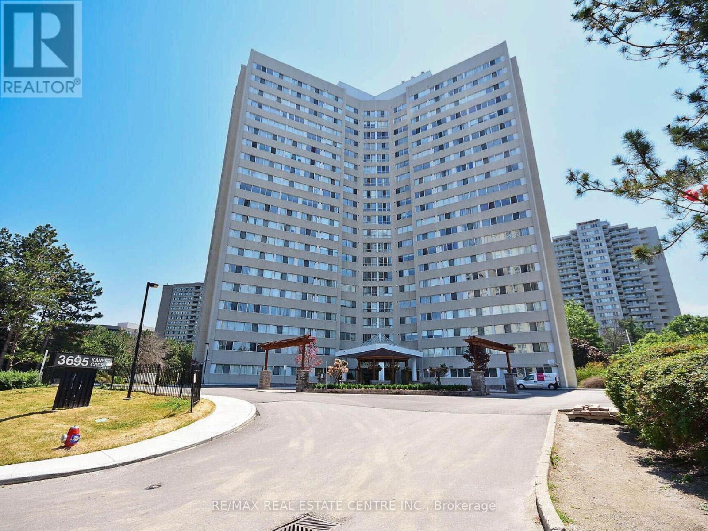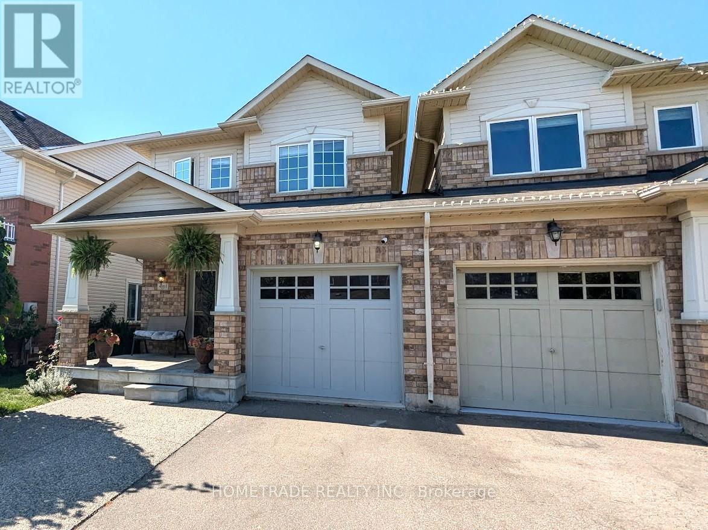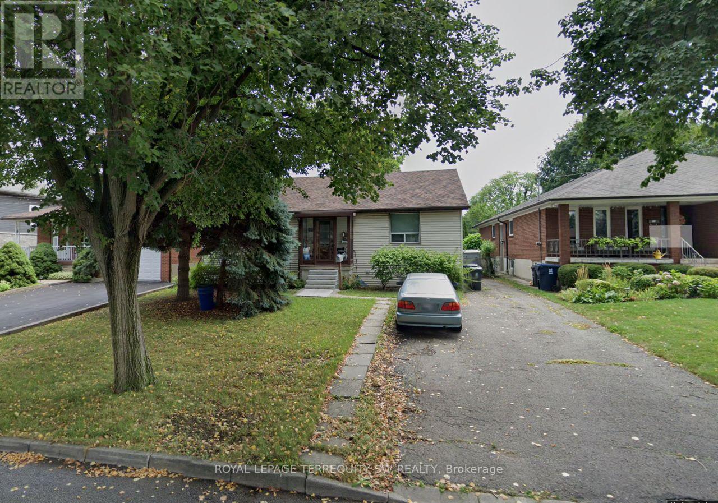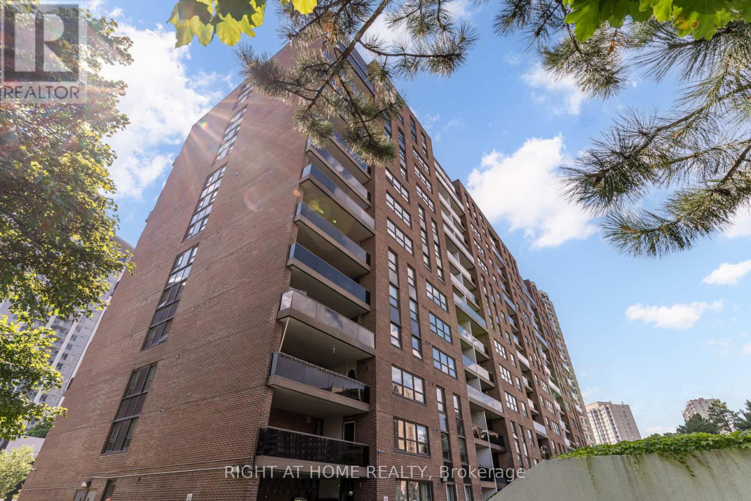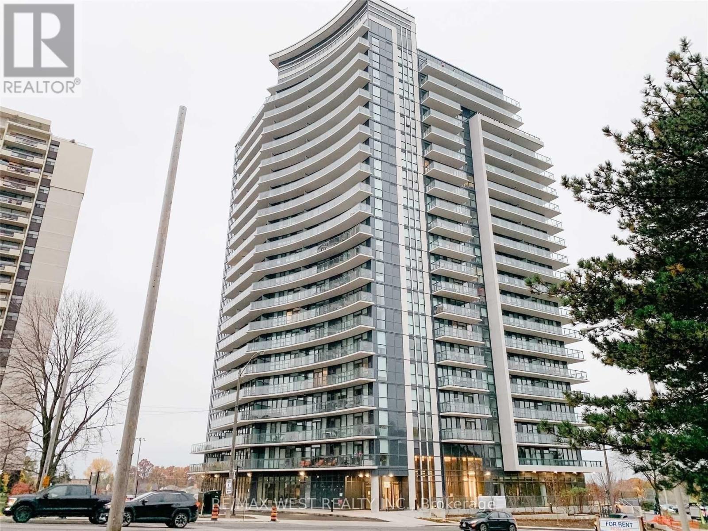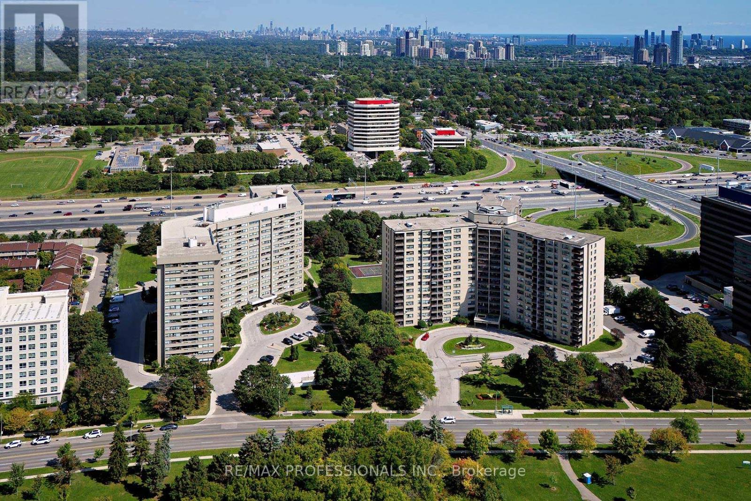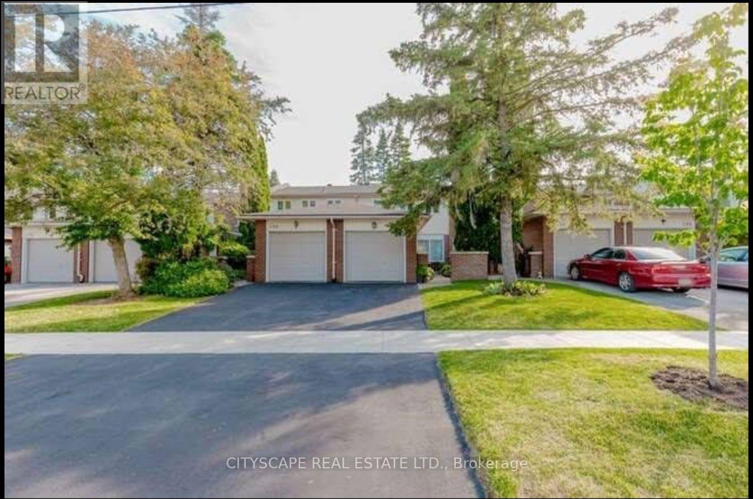808 - 40 Lagerfeld Drive
Brampton, Ontario
Welcome to Uniti - a contemporary new 26-storey rental tower in the popular Mount Pleasant Village neighbourhood. Embrace the freedom in an exciting urban hub connected to nature, culture, and the Mount Pleasant GO Station right outside your front door. #808 is a well equipped 1BR floor plan with 1 full washroom, offering 55 sq ft of interior living space and a juliette balcony. *Price Is Without Parking - Rental Underground Space For Extra 160$/Month. Storage locker also available for an extra $40/month* **Management Incentive of 1/2 month free & 6 months free parking** (id:60365)
6267 Castlederg Side Road
Caledon, Ontario
Apartment above garage for lease, comes with master bedroom with its own washroom, Big Kitchen with an island, brand new appliances, as well as a laundry room.Owner's will provide a full propane tank, tenant will have to pay for their own propane use, and give the tank back full. (id:60365)
39 Stewardship Road
Brampton, Ontario
Excellent opportunity to rent a bright 3 bedroom Freehold Townhome in a family friendly neighbourhood. The big family room with dining area can be ideal for big gatherings. 9' ceiling on main and first floor with oak staircase on both levels make it very desirable. A large kitchen with an island with quartz counter and premium tiles can be any chef's dream. Large Primary room with 5 pcs ensuite and a walk in closet. 2nd bedroom with W/I closet. 3rd bedroom with deep closet. Lot of Natural Sunlight. Laundry on first floor for your convenience. The house is app 2360 sq ft and is one of the largest model. Close to Mount Pleasant Go Station, Short Walk to Bus Stop, Community Centre and other Amenities. No sideWalk. The house was built in 2021. Need at least 4 hours Notice. Tenant pays 70% of all utilities. (id:60365)
1 - 10 Summit Avenue
Toronto, Ontario
Brand New Never Lived in. 3 Bedroom Basement, Above Grade & Lots of Light! Custom-Built Multiplex Home in Mid Town Toronto. Enjoy a Thoughtfully Finished Lower Level. A Sun Filled Contemporary & Spacious Open Concept ~1,000 Sq Ft Living Space. 3 Bedrooms w/ Large Windows & Built-In Closets. Modern Bath W/ Double Vanity, Quartz Counters & Tub. Custom Kitchen W/ Quartz Counters, SS Appliances. In Suite Laundry. 9 Ft Ceilings. Luxury Vinyl Flooring Thru-Out. 10 Min Walk To New Caledonia LRT Station. Walk To Shops, Parks, Schools & More! *photos are virtually staged* (id:60365)
211 - 3695 Kaneff Crescent N
Mississauga, Ontario
Bright Spacious two bedroom plus Den, can be used as third bedroom. Combined Living and Dining rooms. Large Master Bedroom with Walk-in Closet and 2 Pc ensuite, Carpet free unit! Large Kitchen with spacious cabinets. Newer Appliances, Great Unit for the first time buyer with small family. Loads of amenities, Gym, Indoor Pool, Squash Court , Sauna, Party Room, Game Room 24 hours, 2 Underground parking spots, Spot #'s 26&27 and one locker Unit 147! 24 Hours Concierge! Car wash in the Building! Lower floor, can be accessed by stairs! (id:60365)
4861 Verdi Street
Burlington, Ontario
Spacious Semi-Detached (Linked by Garage Only) 3+1 Bedroom, 2.5 Bath Finished Basement* Located in Popular Area! Sought After Alton Village, Close To A++ Schools, Shopping, Transportation, Highways * Functional Living Space: Spacious Eat-In Kitchen \\Central Island, Granite CounterTop*Hardwood,9 ft Ceiling with Pot Lights and Stained Wood Stairs* Bath Tub & Separate Shower*Fully Finished Basement: Large Rec Room, Extra Bedroom And Lots Of Storage Space* Hardwood Staircase Leads To 3 Spacious Bdrms & 2 Full Baths* Ensuite Walk In Closet * 3 Car's Parking including Garage* **EXTRAS** Double Doors Entrance With Beautiful Insert And Spacious Foyer With Ceramic Mosaic Floor* Popular Area with Top Rated Schools and walk to Shopping , Banks! (id:60365)
19 Hawthorne Road
Toronto, Ontario
Opportunity knocks in Richview. First time offered since 1952, 19 Hawthorne Rd sits on a quiet, tree-lined cul-de-sac surrounded by substantial, multi-million-dollar homes. A rare 52.07 x 134.89 lot (approx.; buyer to verify) delivers exceptional width and depth perfect for the end-user planning a custom build or those exploring gentle density options. The existing bungalow is presently habitable and surprisingly spacious, offering 2,300 sq. ft. above grade plus 700+ sq. ft. finished lower level (partial foundation) with flexible space that can accommodate up to five bedrooms. Live in, rent out, or use as a base while you design your future home. The neighbourhood is beloved for its mature canopy, pride of ownership, and outdoor amenities Humber Creek trails, nearby parks and recreation facilities plus well-regarded schools. Commuters will appreciate quick access to TTC & GO, Hwys 401/427, and easy connections to Downtown Toronto, Pearson (YYZ), and shopping/dining at Sherway Gardens, The Kingsway, and Bloor West Village. Development note: Any new construction or conversion to duplex/triplex/four-plex is subject to City of Toronto approvals, zoning bylaws, and buyer due diligence (setbacks, coverage/GFA, services, tree preservation, utilities, etc.). Measurements sourced from mapping/MPAC/owner; buyer to verify all dimensions and uses. (id:60365)
Unit #1120 - 285 Dufferin Street
Toronto, Ontario
Welcome to XO2 Condos where urban convenience meets modern elegance. A rare opportunity to lease a brand-new, never-lived-in 3-bedroom, 2-bathroom luxury corner suite close to downtown Toronto at King and Dufferin, This South and west-facing residence has been thoughtfully designed to maximize natural light, with floor-to-ceiling windows in every room and a spectacular 91 sq. ft balcony offering spectacular views of the lake. The open-concept layout showcases a contemporary kitchen with sleek cabinetry, designer countertops, and seamlessly integrated stainless-steel appliances, flowing effortlessly into the living and dining areas an ideal space for both everyday living and entertaining. The spacious primary suite features a walk-in closet and a spa-inspired ensuite bathroom with a glass-enclosed shower, while the two additional bedrooms, each with floor-to-ceiling windows and generous closet space, provide flexibility for families, professionals. A second full bathroom with a deep soaker tub completes the home, offering comfort and practicality. Designed with wellness and convenience in mind, this residence includes individual suite temperature control, smooth ceilings, and a solid entry door for enhanced comfort and security. Residents of XO2 Condos will enjoy a wide array of world-class amenities, including a 24-hourconcierge, a fully equipped gym with iFit-powered Free motion Fitness equipment, a boxing studio, rooftop BBQ terrace, co-working lounge, party and dining rooms, children's play area, games room, golf simulator, and more. Perfectly situated in one of Torontos most dynamic neighborhoods, this home boasts a Walk Score of 95 and a perfect Transit Score of 100, placing you steps away from King and Queen West, Liberty Village, trendy cafés, beautiful parks and schools, . This is truly a rare opportunity to lease a spacious, stylish, and impeccably designed 3-bedroom condo. (id:60365)
504 - 4 Lisa Street
Brampton, Ontario
Welcome to this stunning fifth-floor private end unit in the heart of Brampton! This oversized 1,200+ square foot unit features three spacious bedrooms, one and a half bathrooms, gorgeous renovated kitchen with gleaming natural stone counters and marble floors, brand new dishwasher, and an oversized balcony perfect for relaxation. Enjoy the convenience of an owned parking spot and a host of amenities including an outdoor pool, a community garden, a gym, laundry (free for seniors), a meeting room, and more. The maintenance fees cover all utilities and cable tv, so you can say goodbye to separate monthly bills! The building backs onto the beautiful and expansive Esker Lake Recreation Trail, ideal for family picnics and scenic walks or bike rides. Plus, you're centrally located, only minutes from Bramalea City Centre, Schools, Places of worship, Public Transit, Rogers head office, the Ontario Khalsa Darbar, and many other convenient amenities. Dont miss out on this exceptional opportunity! (id:60365)
804 - 1461 Lawrence Avenue W
Toronto, Ontario
Welcome to 7 On The Park! This stunning 3-bedroom, 2-bathroom suite combines style, comfort, and modern design. The European-inspired kitchen features sleek cabinetry, a ceramic backsplash, and a stone countertop island, while floor-to-ceiling windows flood the space with natural light. Smooth ceilings and premium laminate flooring flow throughout, creating a bright and inviting atmosphere. Enjoy exceptional building amenities including a fully equipped fitness centre, party and games room, outdoor cabanas with fire pits, bike storage, and car and pet wash stations. Perfectly located steps from shopping, transit, and major highways, this home offers the ultimate in convenience and contemporary city living. (id:60365)
310 - 475 The West Mall
Toronto, Ontario
Updated open concept 2+1 Bdrm Condo Perfect for 1st time buyers or downsizers! Sunny & bright this large floor plan (1,143 Sqft) has a north east exposure with laminate flooring throughout and enclosed balcony with unobstructed eastern views. Updated kitchen features S/S appliances laminate flooring & stone countertop. The primary bedroom boasts a large walk-in closet or den perfect for an office/workspace. This well maintained building is minutes to the airport hywys & walking distance to TTC. Close to sought after schools & shopping. This location & unit will not disappoint. (id:60365)
152 Kenwood Avenue
Burlington, Ontario
Located In Sought After South Burlington Steps Away From The Lake. Move In Ready, Highly Upgraded 3 Bed 3 Washrooms Townhome. Upgraded Bright White Kitchen With Quartz Counters Complete With Waterfall Edge, Undermount Sink And Stainless Appliances. Open Concept Main Floor Layout Offers Ample Room For Dining Table And Large Seating. 3 Sizeable Bedrooms. Master Bedroom Easily Fits King Bed. Newly Fenced Backyard With Access To Open Area. Finished Basement With Full Washroom And Finished Laundry/Storage. Smoke Free, Pet Free, Sparkling Clean. Condo Fees Include Water, Grass Cutting Weekly On Site Playground And Guest Parking. 10 Mins To Go Station. Front Yard Opens To Skyway Community Centre. Within Walking Distance To Burloak Waterfront Park, Elementary Schools And Other Amenities. (id:60365)


