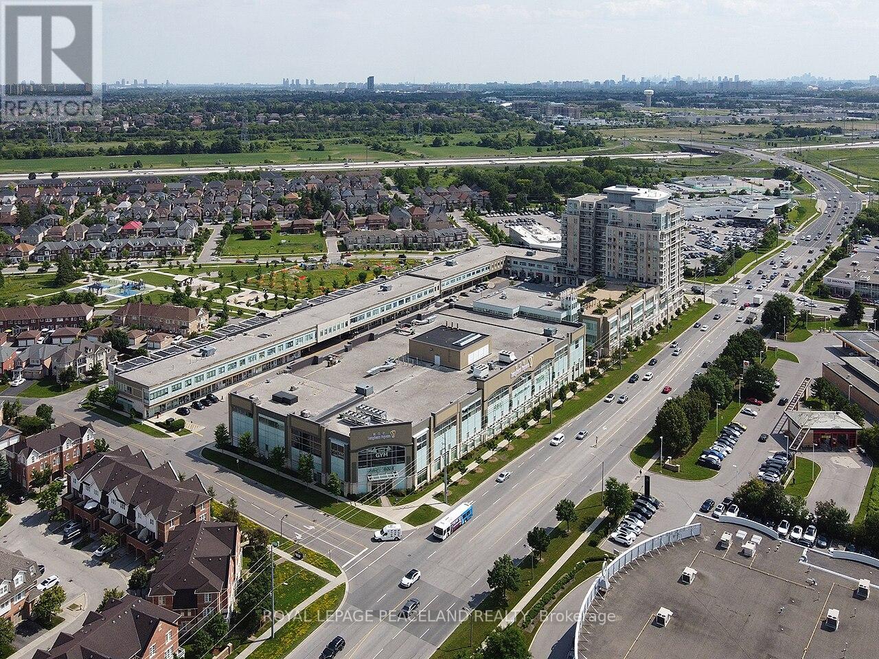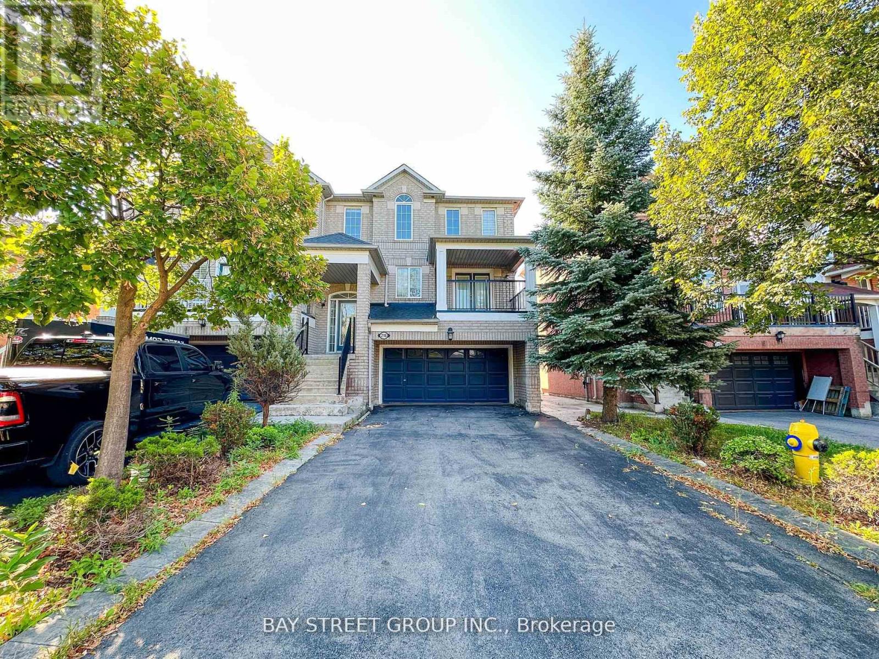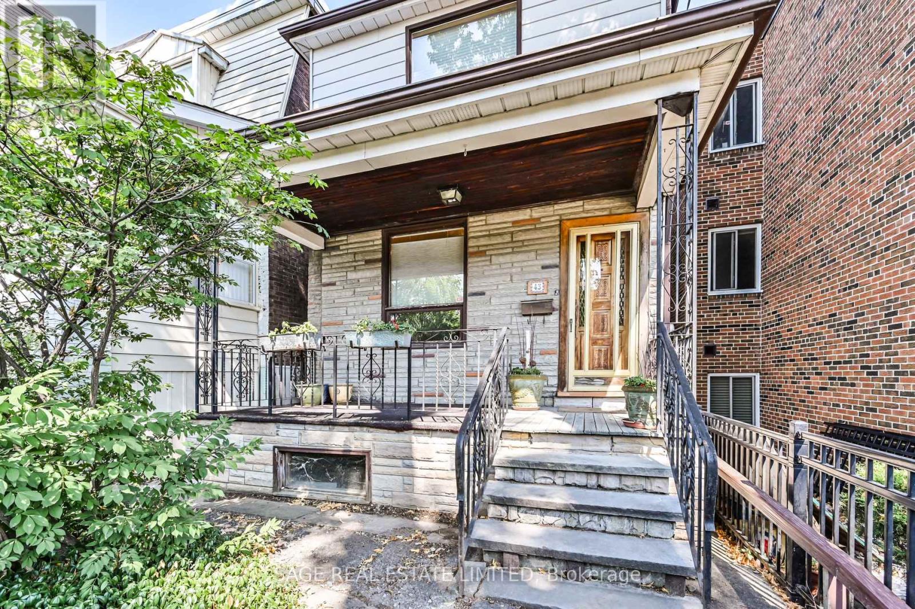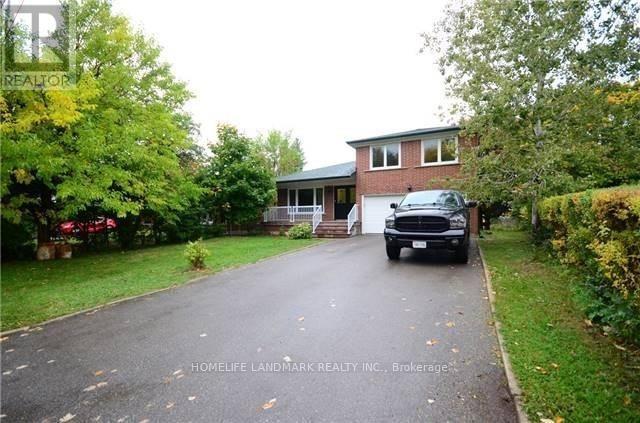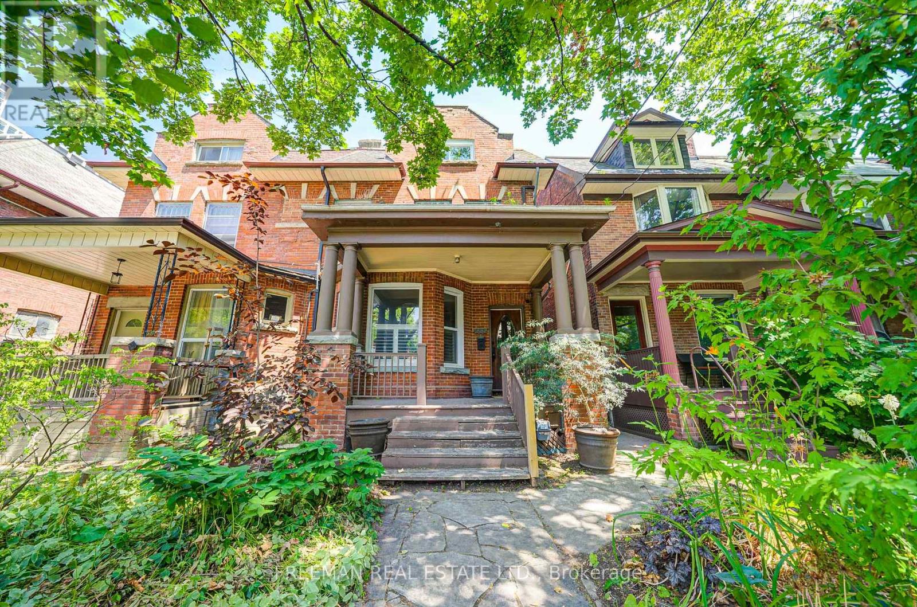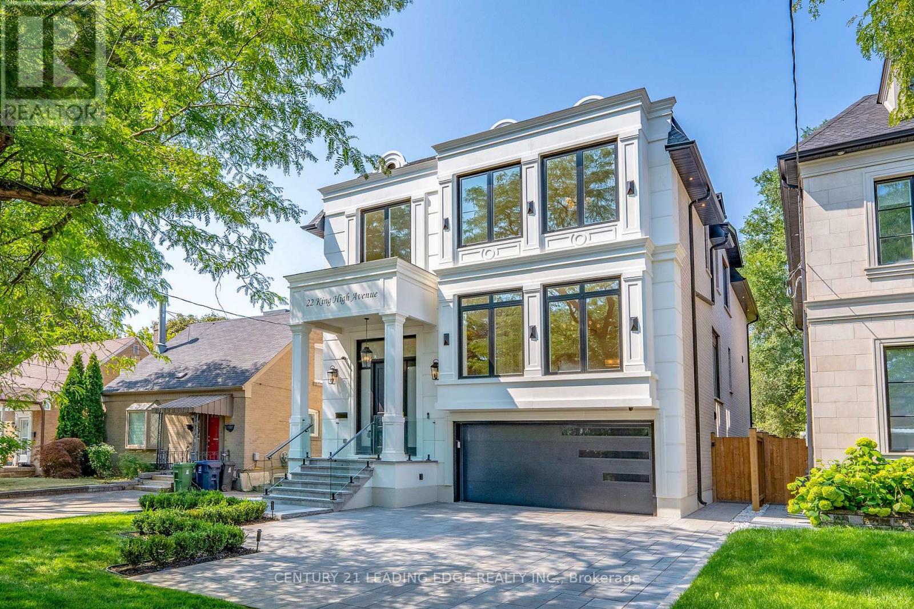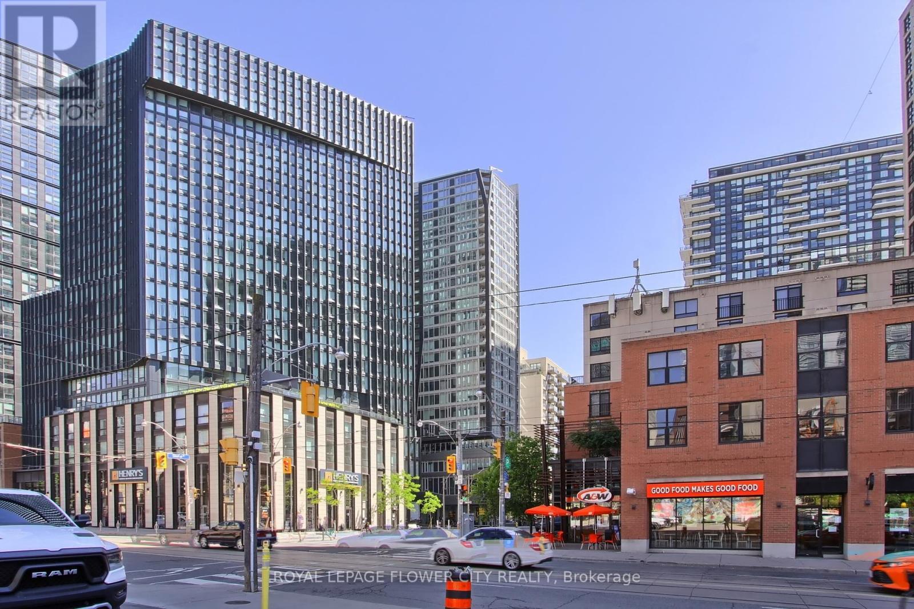2066 - 30 South Unionville Avenue
Markham, Ontario
30 South Unionville Ave Units 2062 & 2066 for lease available separately or together located in the bustling Langham Place Mall, anchored by T&T Supermarket. Positioned in a high-traffic retail corridor, these units offer exceptional visibility and convenience, making them an ideal choice for a variety of education, after school service businesses. (id:60365)
306 - 372 7 Highway E
Richmond Hill, Ontario
Welcome to your dream home at 372 Highway 7 E, Unit 306, a stunning south-facing condo in the heart of vibrant Richmond Hill! Bathed in natural light, this residence offers breathtaking views and a modern, open-concept layout perfect for families, professionals, or downsizers. Steps away from a delightful children's playground, it's ideal for young families seeking fun and convenience. Indulge in premium building amenities, including 24-hour concierge service, a stylish ballroom for entertaining, a state-of-the-art gym, a virtual golf room and ample visitors' parking for your guests. Located in a bustling hub, you're surrounded by top-rated restaurants, trendy shops, and convenient public transit options, with easy access to highways. Well anticipated TNT Supermarket opposite to building. Families will love the proximity to some of Richmond Hill's best schools, ensuring an exceptional education for your children. Experience urban living with a touch of elegance. Schedule your viewing today and discover why this condo is the perfect place to call home! (id:60365)
216 Equator Crescent
Vaughan, Ontario
**Mattamy Built Semi With 2-Car Garage In Prime Loc Of Jane/Major Mac. ** Close To Vaughn Mills, Canada Wonderland, New Hospital, Hwy 400, & 407! Major Grocery Stores/Fortinos & Longos, Restaurants, Schools, Places Of Worship, Go Station ** Hardwood Thru-out** Open Concept Family Size Kitchen W/Pantry & S/S Appliances & Backsplash ** Juliet Balcony Off Living Rm ** Drive ways Fits 4 Cars! ** (id:60365)
124 Greensboro Drive
Scugog, Ontario
Welcome to 124 Greensboro Drive in the beautiful & safe Blackstock community. This home boasts 3 bedrooms & 3 Bathrooms with nothing left to the imagination for this fully upgraded -renovated large -approx 1/2 acre property. . Property comes with a hot tub facing the sunsets. A large outdoor clothes-line for fresh linens. Half the property is fully fenced for pet friendly access. Backs onto a pasture with unobstructed open field views. This home shows beautifully & is in a sought after school district. Community centre, pharmacy & convenience store fully equipped with a post office & LCBO. Places of worship & outdoor community activities, makes this area full of life. Don't forget to wave- as this neighbourhood is friendly & safe with small town energy. The primary bedroom is a dream with a walk-through large closet leading to the beautiful ensuite for maximum convenience & privacy. The lower level is perfect for entertainment with a TV room that could fit a large TV and theatre sectional. Pair that with the kitchen there & you have a convenient bar-area as an entertainers delight! 2019- New roof, 2023- newly enlarged paved driveway with private backyard pad. 2025 New gate. 2024/25 New kitchen with all new appliances. 2024 Wood storage shed+compost bins. 2024- heated garage with fully upgraded mezzanine for ample storage. Private locked office in garage with garage remote door opener. 2023- Upgraded 3 Piece bathroom. All new paint. 2024-New enlarged window in lower level + new sliding door. 2025- septic inspection & upgrades ( please request report). must see! (id:60365)
43 Eaton Avenue
Toronto, Ontario
Investors and laneway home enthusiasts, this one is special. Sitting on a deep 20 x 123 ft lot just steps to Pape and Danforth, this detached home offers rare rear laneway access, a 2-car garage, and eligibility for a laneway house under Toronto's Changing Lanes program (see attached report). The garage is accessible not just by the laneway but also from Gertrude Pl., making it bright, safe, and highly functional. This 3 bedroom, 2 bathroom home is being sold in "as is, where is" condition, and is an excellent opportunity for a rebuild or renovation. Located on a picturesque treelined street, in a vibrant, walkable neighbourhood with everything at your fingertips - from shops and restaurants along the Danforth, to Pape Station just minutes away, Langford Parkette around the corner and Withrow Park only a 10 minute walk. Families will appreciate the sought-after school catchment: Wilkinson Jr. P.S. and Riverdale Collegiate Institute. This is a rare lot in an unbeatable location with the kind of rear yard potential that's increasingly hard to find in the city. (id:60365)
1116 - 88 Grandview Way
Toronto, Ontario
Prime North York Location, Unobstructed Southwest View, 2+1 Spacious + Clean Large Corner Unit, 1103 sq. ft. 2 Washroom. Top Ranked School Mckee Ps & Earl Haig S.S. Walking Distance To Metro Superstore, Loblaws, North York Centre, Restaurant, Banks, Subways, Finch Station. 24Hrs Gatehouse Security (id:60365)
3206 - 95 Mcmahon Drive
Toronto, Ontario
Luxurious Condo 'Seasons' By Concord In The Heart Of Bayview Village. 850 Sf Interior + 138 Sf Balcony. Open West North View.5 Minute Walk To New Community Centre And Bassarion Subway Station. Two Minutes Drive To Hwy 401. High End Miele Appliances. Floor To Ceiling Windows, Decent Size Den. Including Indoor Swimming Pool, Tennis Court, Putting Green, Outdoor Lawn Bowling, Indoor Basketball/Badminton Court , Indoor Gold Simulator3.9 Acres Central Park, Touchless Car Wash, Ev Charging Station & An 80,000 Sq. Ft. Mega Club! (id:60365)
55 Waddington Crescent
Toronto, Ontario
Home In A Prime Location Of Don Valley Village, Combined & Bright Living Rm/Dining Rm, Direct Access To Double Car Garage. S/S Washer/Dryer In Kitchen, Close To Everything, Walking Distance To Subway, Fairview Mall, School And Ttc. Excellent Access To 401 And 404. Close To Seneca College, Seneca Hill Ps (id:60365)
555 Markham Street
Toronto, Ontario
** OPEN HOUSE SUNDAY SEPT 14th 2-4pm** This magnificent home is waiting for you. Set on one of Palmerston-Little Italys most peaceful, tree lined streets, find a home that combines bespoke vintage appeal with nearly 3,900 square feet (on the 4-levels) of thoughtfully renovated space, & ready for your family's immediate enjoyment. Inside, wide plank engineered hardwood, updated windows, & expansive well proportioned rooms, fill the home with natural light & create a sense of both scale & comfort. The massive kitchen, complete with a striking island & hidden walk-in pantry, anchors the main floor alongside a front hall closet & a sunken family room overlooking the private fenced garden. Upstairs, five bedrooms span two levels, including two massive bedrooms on the third floor with access to a rooftop deck & skyline views. The finished lower level with excellent ceiling height adds valuable flexibility for recreation, fitness, guest accommodation, or an enviable kid zone. Behind the scenes, the home has been carefully updated with modern upgrades & conveniences, including ductless AC on each floor & a Viessmann boiler/hot water tank (owned) for year round comfort. At the rear, a spacious two car garage anchors the property, with a completed laneway suite feasibility study for those considering future expansion. Now offered at an improved price, this home is ready for its next family to enjoy: the history, the space, the convenience of the subway just two blocks away, highly regarded schools and universities, & the everyday pleasures of neighbourhood bistros and cafes. Just moments from the soon to open Mirvish Village, a revitalized hub of dining, retail, & cultural vibrancy, the location is a true gateway to both downtown & uptown living. Presented as a rare and special opportunity, 555 Markham St is move-in ready, deeply connected to Torontos most soulful communities, & waiting to become your forever home in the heart of the city. (id:60365)
22 King High Avenue
Toronto, Ontario
Welcome To Exquisite Newly Built Custom Home By Tan Interiors, Offering 5,500 SqFt Of Luxurious Living Space. This Stunning Property Features 4 Spacious Bedrooms, Each With Its Own Ensuite Baths, and 2 Additional Bedrooms and 2 Baths In The Fully Finished Walk-out Basement. The Main Floor Boasts 10 Ft Ceilings and Second Floors 9 Ft Ceilings While The Basement Impresses With Soaring 11 Ft Ceilings. The Gourmet Kitchen Is A Chef's Dream, Featuring TopOf-The-Line Appliances, Custom Cabinetry, 2 Laundry Rooms and Impeccable Attention To Detail. The Open-Concept Living and Dining Areas Are Perfect For Entertaining, Highlighted By Elegant Finishes and Designer Touches Throughout. The Walk-Out Basement Includes A 2nd Kitchen and A Cozy Family Room, Ideal For Guests Or Extended Family. Luxurious Finishes Adorn Every Corner Of This Home, From High-End Flooring To Premium Fixtures. The Expansive Windows Provide Abundant Natural Light, Creating A Warm and Inviting Atmosphere. This Home Combines Modern Elegance With Unparalled Comfort, Making It The Perfect Retreat For Discerning Buyers. (id:60365)
1903 - 68 Shuter Street S
Toronto, Ontario
Architect's own highly customized open concept 545 sq ft 1 bedroom + study for flexible living & practical work space. Significant dollars spent on upgrades in 2019. Featured are ceiling to floor windows, bringing in great natural light, sustainable hypoallergenic engineered wide plank cork hardwood flooring, custom baseboards, doors and trim with designer fittings thru out, custom built in mill work in bedroom and foyer offering lots of additional storage such as best-ever shoe pullout in bedroom, living room modular wall office/shelving/storage system, renovated 3 piece washroom with luxurious soaker tub, handheld & rain shower, glass tile tub/ shower surround, replaced backslash in kitchen with integrated SS appliances, all custom blinds and curtains. For a breath of fresh air, walk out to private weather-sheltered south facing balcony with city views. This condo is a standout & wonderful value. Shows 10+ (id:60365)
206 - 1210 Don Mills Road
Toronto, Ontario
Unbeatable Value In The Heart of Don Mills! (NOTE: Motivated Sellers) 3 Major Reasons For Visiting This Condo: 1) The Unit (With Its 797 SF Easily Beats Those Newly Built 600Sf+ 2-bdrm condos) Is In Pristine Condition - Offering a 2-bedroom Unit Value for an Extremely Affordable Price. 2) Tons Of Recent Modern Upgrades Make This Diamond Shine & Move-In Ready For You. 3) All-Inclusive Maintenance Fee Covers Everything - Heat, Hydro, Water, Cable TV & Internet & 2 Parking Spots. Reward Yourself With This Bright, Spacious, & Fully Renovated Move-In Ready Condo. Don't Let The Layout Surprise You - This Can Easily A 2-Bedroom With Its Incredibly Spacious Den Through Recent Renovations & Improvements to Original Floorplan. This Unit Features High-Quality Laminate Flooring Done Throughout. Modern, Bright & Beautiful Kitchen Equipped With S/S Appliances, Breakfast Bar, & W/O To Balcony. Updated 3-Piece Washroom With Glass Rain Shower & Modern Vanity Arrangement. Unit Comes With Two Parking Spots (Owned) & One Storage Locker With Ample Storage. Highly Desirable Building Amenities Include Outdoor Pool, Squash Courts, Sauna, Hot Tub, Party Room, Entertainment Room, & A Well-Equipped Gym. Additionally, Building Features 24-Hour Concierge Service, In-Building Management Office, & Plenty of Visitor Parking. Location Is a Clear Winner - Featuring Close Walking Distance to Shops at Don Mills, TTC Transit Within Steps, Schools (Don Mills Middle & Secondary School, Norman Ingram Public School), Retail, Dining, Banking (CIBC, Scotiabank, TD Bank), Toronto Public Library, Parks (Featuring Award-Winning Edwards Gardens Just a 10 Minute Walk Away) & Minutes To Hwys 404/DVP/401. Effortlessly Blending Convenience & Accessibility. Visit With Confidence. (id:60365)

