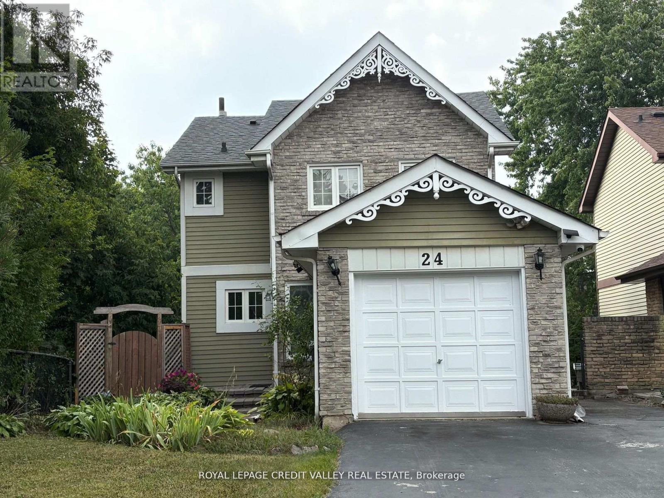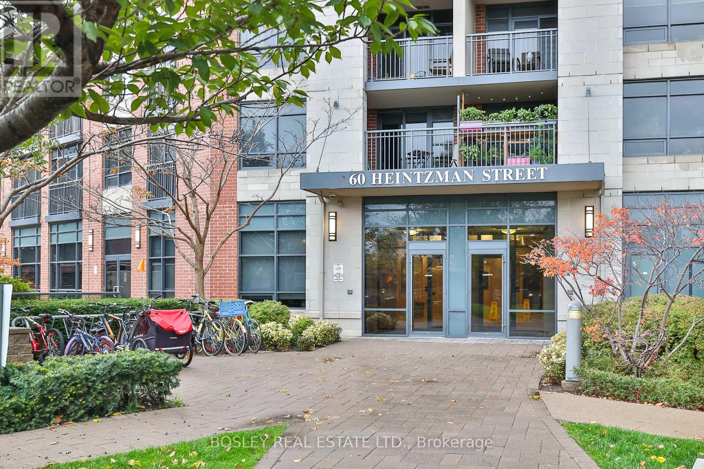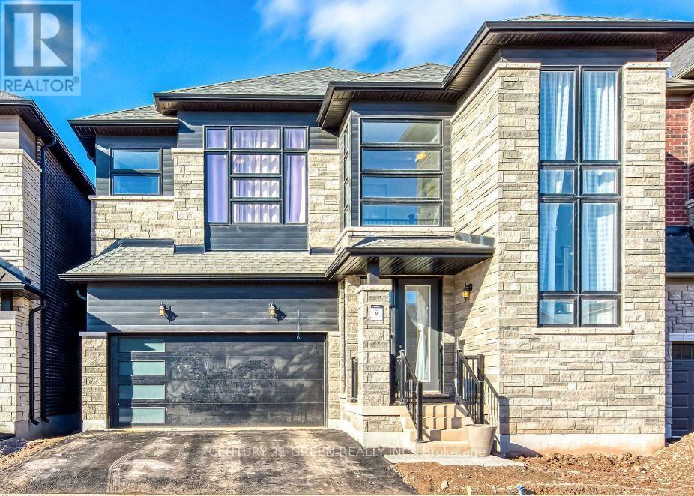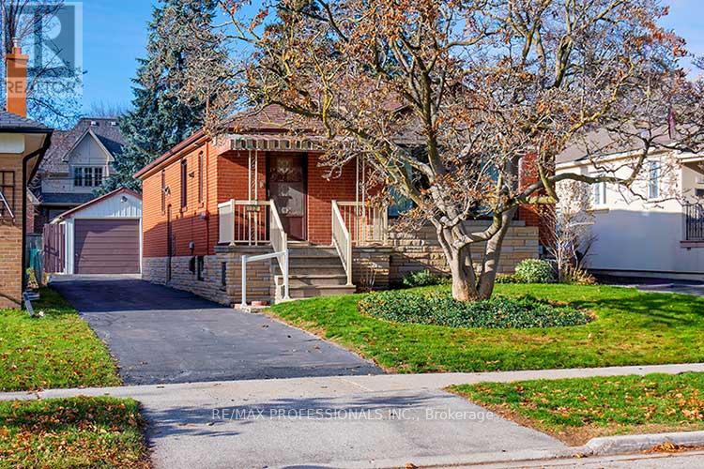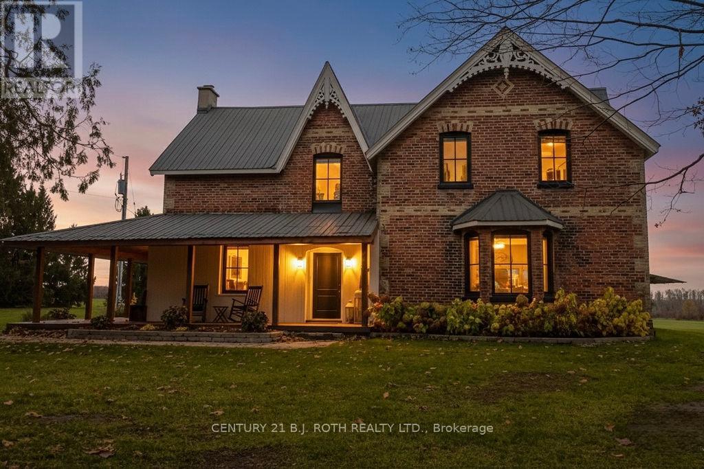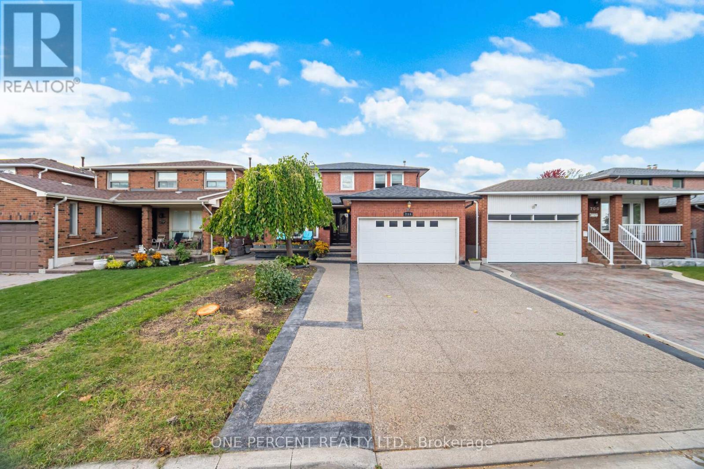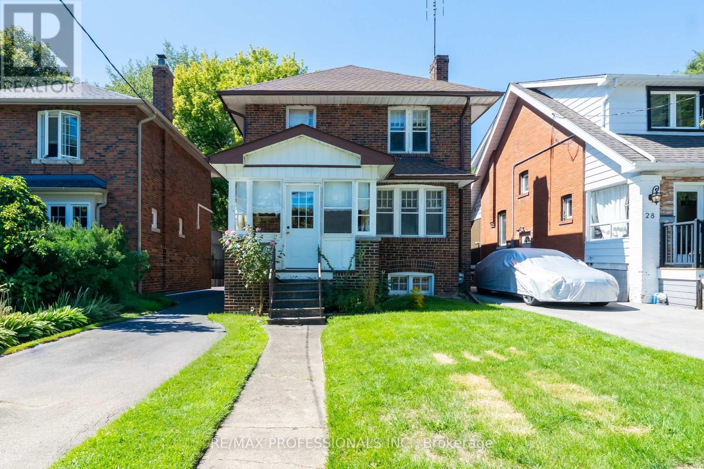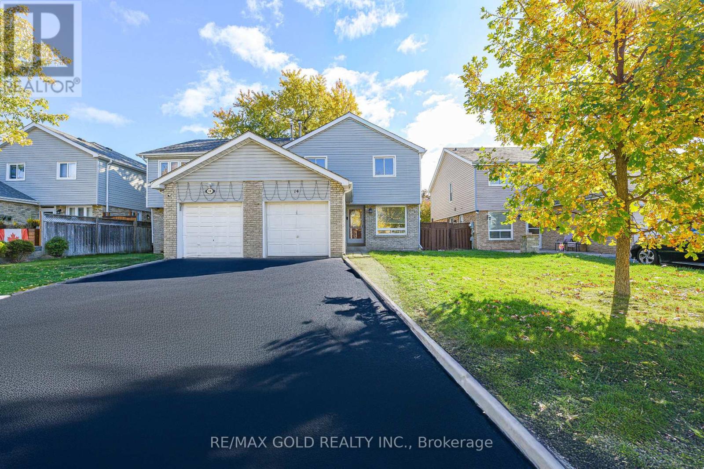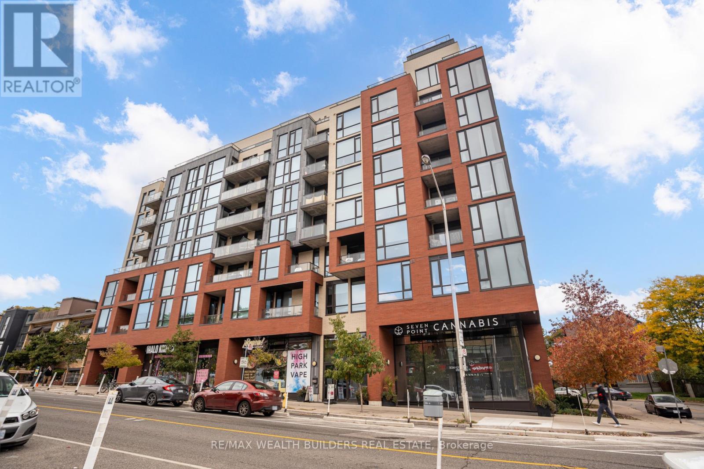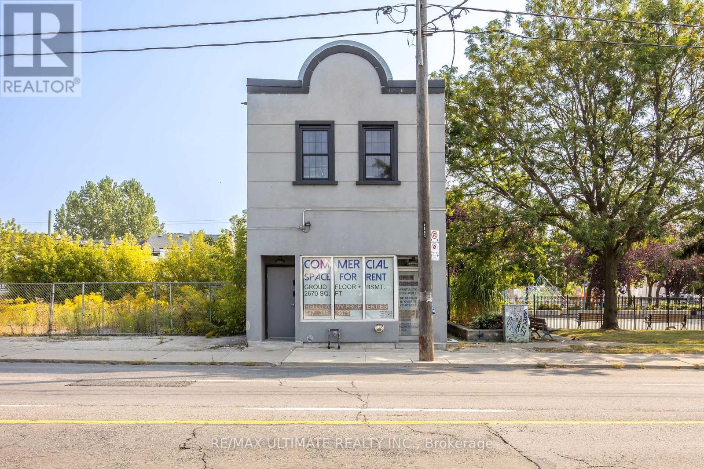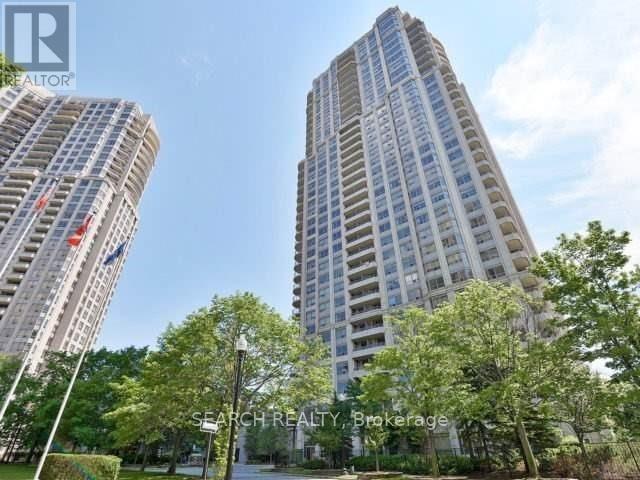1369 William Halton Parkway
Oakville, Ontario
Primer location In Rural Oakville! Brand New Mattamy Townhouse. This Stunning Freehold Townhouse Offers Luxury Living With Lots Of Conveniences, featuring 4 generously sized bedrooms and 3.5 elegantly designed washrooms. Double Car Garage looking over the pond. Stainless Steel Appliances Grand Center Island. Quartz Countertops. Contemporary Wood Cabinets. Open-Concept Living Area. 9' Ceiling, Very Bright and Sun Filled Living Space. leading to a charming balcony ideal for morning coffee or evening relaxation. Walking Paths, Schools, Parks, Restaurants And Sports Complex. Minutes to Hwy's, Hospital, Public Transit, and Grocery stores. Major Highways 407, QEW, & 401. (id:60365)
24 Sutter Avenue
Brampton, Ontario
Gorgeous 3-bedroom detached 2-storey home in Heart Lake, close to schools, stores, recreation center, and all other amenities. Large living room with a walk-out to the balcony. A formal dining room with a French door opens out to the deck. Master bedroom with a 2-piece bathroom and a walk-in closet. Two other excellent-sized bedrooms with closets. Updated kitchen. The basement, basement patio deck, and garden Shed are for the landlord's storage. They are not included in the rental. All main floor window coverings are not included. The tenant pays all utilities: Hydro, gas, water & sewer. All utilities must be transferred to the tenant's name before the closing date. Please provide the tenant's insurance and proof of utilities registration before moving in. (id:60365)
2007 - 60 Heintzman Street
Toronto, Ontario
Spectacular, sun-drenched home at Heintzman Place! Soaring above the city on the 20th floor, this suite offers breathtaking unobstructed views of the skyline and lake. The highly desired split 2-bedroom, 2-bath layout provides exceptional functionality across 895 sq ft of bright, open-concept living space. The savvy, bistro-style galley kitchen is ideal for the urban cook, offering efficient design and seamless flow. A separate entry foyer provides practical space for daily essentials. The open-concept living and dining areas create an inviting setting for relaxing or entertaining. The generous primary suite includes a 4-piece ensuite, walk-in closet, and room for a king-sized bed, while the second bedroom features an oversized window and great natural light. Neutral finishes, upgraded flooring, and upgraded countertops offer a fresh, move-in-ready feel. Enjoy a large, private south-facing balcony with panoramic views, your own serene outdoor retreat in the city. Original owner. Includes garage parking and storage locker. Well run building with great amenities: 24hr concierge, gym, party room, library, BBQ terrace, pet wash station, visitor parking, bike storage + EV charging stations. (id:60365)
1367 Pelican Passage
Oakville, Ontario
Stunning 5+2 Bedroom, 6 Bathroom Luxury Home in Prestigious Joshua Creek Montage by Valery Homes!Welcome to this exceptional modern residence, thoughtfully designed for seamless everyday living and impressive entertaining. Offering over $250K in premium custom upgrades, this home showcases unmatched craftsmanship and contemporary elegance throughout.The main floor features 10' ceilings, engineered oak hardwood flooring, designer light fixtures, pot lights, large picture windows, wainscoting, and a beautifully appointed family room with coffered ceilings. The bright and inviting living room includes a custom Regency fireplace, adding warmth and sophistication to the space.The gourmet chef's kitchen boasts high-end stainless steel appliances, quartz countertops, an oversized center island, and abundant cabinetry-perfect for culinary enthusiasts. Upstairs, you'll find 9' ceilings, a generous primary suite with a spa-inspired 5-piece ensuite (his & her sinks, freestanding tub, and glass shower), as well as four additional sunlit bedrooms, each with upgraded bathrooms. A convenient second-floor laundry room with a walk-in linen closet completes the upper level.The professionally finished basement features 9' ceilings, large windows, a separate backyard entrance, and a fully legal 2-bedroom suite with its own kitchen and 4-piece bath-ideal for extended family or rental income. Located in Oakville's highly coveted Joshua Meadows community, this home is close to top-rated schools, parks, shopping, trails, and major highways. Experience luxury, functionality, and modern design at its finest. A must-see-book your viewing today! (id:60365)
32 Northampton Drive
Toronto, Ontario
Welcome to this well-loved 3 bedroom brick bungalow, offered for the first time in decades and brimming with potential! This home is in solid mostly original condition and ready for the next family to make it their own. Set on a generous 40 ft x 154 ft lot framed by a magnolia tree in the front and lovely gardens in the west facing backyard. The classic main floor layout offers a spacious and bright living room with a large picture window; an open dining area with lots of room for your buffet or hutch; a roomy eat-in kitchen; primary bedroom with double closets and space for a king sized bed; two other good-sized bedrooms. There is a full basement offering incredible opportunity for extra living space or future customization. The separate entrance also allows potential for an apartment with rental income. If you are looking for storage there is an extra large single car garage as well as a garden shed in the backyard. 32 Northampton is located on a peaceful tree-lined street in one of the most sought after neighbourhoods in Central Etobicoke. You are just steps to Wedgewood Public School, Park and Pool, East Mall Splash Park and Tennis Courts, Loblaws, Good Life, State and Main Restaurant, Eatonville Library, Public Transit and have excellent highway access to 427. Close to Pearson Airport. Create your dream home in this unbeatable location! (id:60365)
1803 Old Second Road N
Springwater, Ontario
Projected to generate $70,000-$80,000 in solar income over the next five years, with future hydro savings thanks to the two solar panel systems on the property, this timeless all-brick Victorian farmhouse, set on over 3 acres of gently rolling countryside, perfectly blends 1800s character with modern sophistication. Fully renovated in 2023, it offers a seamless fusion of historic charm and contemporary comfort, featuring a chef-inspired kitchen with a hidden pantry, a wall of natural light, a formal dining room with a cozy wood-burning fireplace, and a spacious family room accented by a propane fireplace. The wrap-around front porch enhances the home's curb appeal, while main-floor laundry with garage access adds everyday convenience. Step outside to enjoy 360-degree panoramic views stretching 15 miles, unwind by the fire pit patio, or explore multiple outbuildings ideal for storage or hobby farming. With solar panels, a durable metal roof, and an attached garage, this remarkable property offers sustainability, functionality, and elegance-all within minutes of major amenities yet surrounded by tranquil country beauty. (id:60365)
704 Bookham Crescent
Mississauga, Ontario
Top-To-Bottom Upgraded 4+2 Bedroom And 3.2 Bath Detached Home, Located In The Heart Of Mississauga, Nestled Amongst Prestigious, Custom-Built Luxury Homes! Approximately 250K Invested. High Ceiling Entrance With Gorgeous Chandeliers, Circular Stairs, Bright Living And Dining Room. Separate Family Room With A Gas Fireplace. A Large Powder Room Can Easily Be Turned Into 3 Pc Bath. Office /Bedroom On Main Floor. White Modern Kitchen With A Gas Stove, A Central Island, Stainless Steel Appliances And A Walkout To A Large, Covered Deck. Stamp Concrete Driveway With 6-Car Parking, Porch, And Backyard: Upgrade Smooth Ceilings, Light Fixtures, Zebra Blind And Luxury Vinyl Flooring Throughout The House. Gas Laundry On The Main Floor, And Direct Garage Access. Master Bedroom With 4 Pc Ensuite And A Walk-In Closet. Separate Entrance To 2 Bedroom Basement With A Full Kitchen, Living Room, Dining Room, Renovated 4 Pc Bathroom, And Laundry. Perfect For An In-Law Suite Or Rental Income. The Backyard Is Your Private Oasis With Lush Fruit Trees And Perennial Flowers. Ideally Located Near Major Highways 403, 401, QEW, SQ1 & GO. Schools, Parks, Restaurants, Shopping, Sheridan College, And Public Transit. The Upgrade List Is Too Long; Ask For Details. Move-In Ready Home. Don't Miss Out On This Gorgeous Home. Book Your Visit Today! (id:60365)
24 Queens Avenue
Toronto, Ontario
Opportunity knocks at 24 Queens Ave - a 4 Bedroom home in Old Mimico with a ton of Character and Charm. This Detached, 2-storey, solid brick home sits on an incredible 34 x 134 foot lot, features a 4+ car private driveway and is located directly across the street from Vimy Ridge Parkette and War Memorial (a protected and Historic site), and steps to The Lakeshore with close access to Lake Ontario. The home features original hardwood flooring throughout, 4 great size upper-level bedrooms, elegant dining and living room with original solid-oak wainscoting, staircase, trim and french doors! - ready for your to restore this original elegant charm! The home also features an enclosed front porch, separate/side door entrance with access to large/full unfinished basement- potential for creating a separate apartment/additional living space. *Updated/newer roof* Well maintained home- been in the same family for over 75 years! The large backyard has a ton of potential- create your own oasis or potential to construct a large garage/ garden suite or both! Opportunities are endless. Old Mimico- one of Toronto's most historic communities. Steps to TTC transit/ close to Mimico GO Station and nearby schools and parks. Quick access to Gardiner/QEW. Walk along the Lakeshore with all of the amenities you need - shops, eateries and much more. Take the virtual tour! (some photos virtually staged) (id:60365)
14 Nottawasaga Crescent
Brampton, Ontario
Immaculate Large Semi. On A Quiet Family Street. Large Eat-In Kitchen with Side Entrance. Large Liv & Dining Rms W/Corner Brick F/P, Laminate floor. Updated Kitchen and Bathrooms. Updated Neutral Paint Colors, Enjoy Bright Spacious Layout with Large ROOMS, Basement finished with Room, Private Backyard with Large Deck, Large Garage and Driveway. Close To Everything, Shopping, Plaza, School, Public Transit, Heart Lake, Community Center, walk to Sandalwood Plaza (id:60365)
511 - 2118 Bloor Street W
Toronto, Ontario
Welcome To Picnic At High Park & Bloor West Village* This Boutique Condo Offers Gorgeous Open Concept Layout With A Custom Built Smart Home System & Premium Builder Finishes, Approx 772 Sq Ft* Incredible Kitchen Equipped W/New High-End Appliances Incl. Liebherr Fridge, Kitchen Aid Gas Stove, B/I D/W & M/W*Breathtaking S/E View Of The City & High Park *Ensuite Laundry* Come See This Perfect Condo In The Heart Of Bloor West. Fantastic Location - Steps From Patios, Cafes, Restaurants, Shops, Subway, High Park & More!! (id:60365)
603 Keele Street N
Toronto, Ontario
Be in a standalone building and STAND OUT! Highly visible sunlight filled standalone storefront in the heart of the Stockyards amidst serious city master planned revitalization. 1425 SF of main floor space with 13 ft span ceiling plus basement. Many uses possible including medical, educational, creative showroom, food usage. Zoned for light commercial industrial usage. Floor plans attached (id:60365)
1625 - 25 Kingsbridge Garden Circle
Mississauga, Ontario
Immaculate Executive Corner Suite in one of Mississauga's Premier Buildings! Upgraded and Spacious 2+1 Bedroom Layout with Unobstructed SE Views & large picture windows offering abundant natural light. Modern Kitchen with Quartz Counters, S/S Appliances & Ample Storage. Primary Bedroom Features Walk-In Closet with Built-In Organizers. Separate enclosed Den perfect for office, study or children room. Gleaming floors throughout. All utilities included (Hydro, Heat, Water). Exceptional Location: Easy Access to Hwy 403/401/QEW, Close to Square One, Transit, Shopping, Parks and more. Pictures were taken before current tenants moved in. Floor Plan attached. (id:60365)


