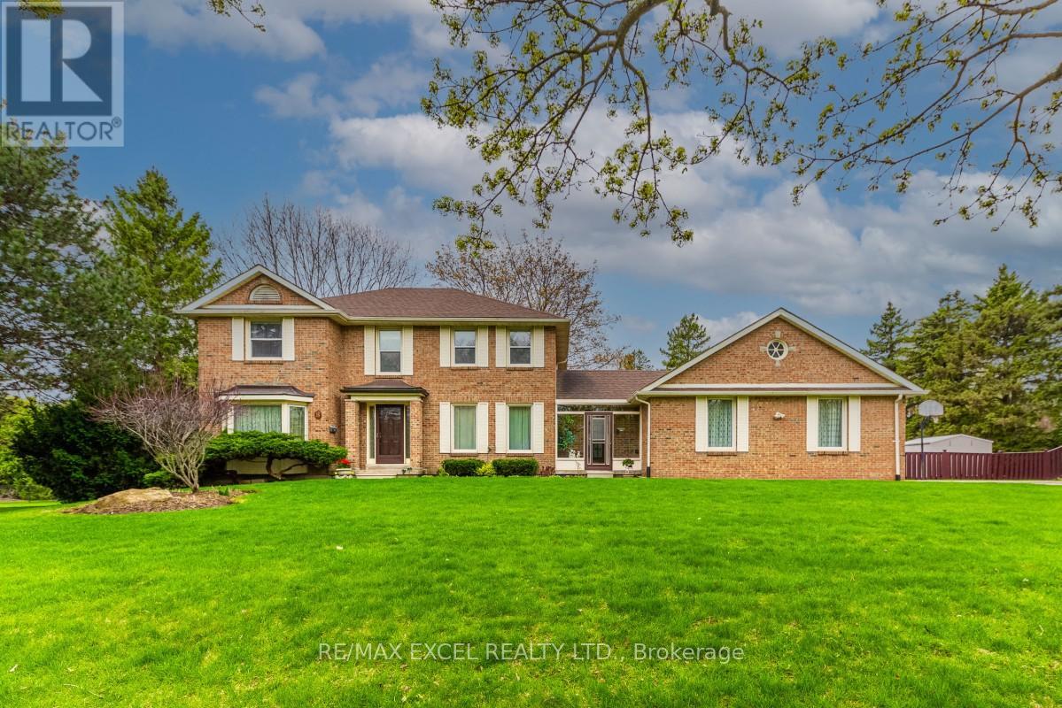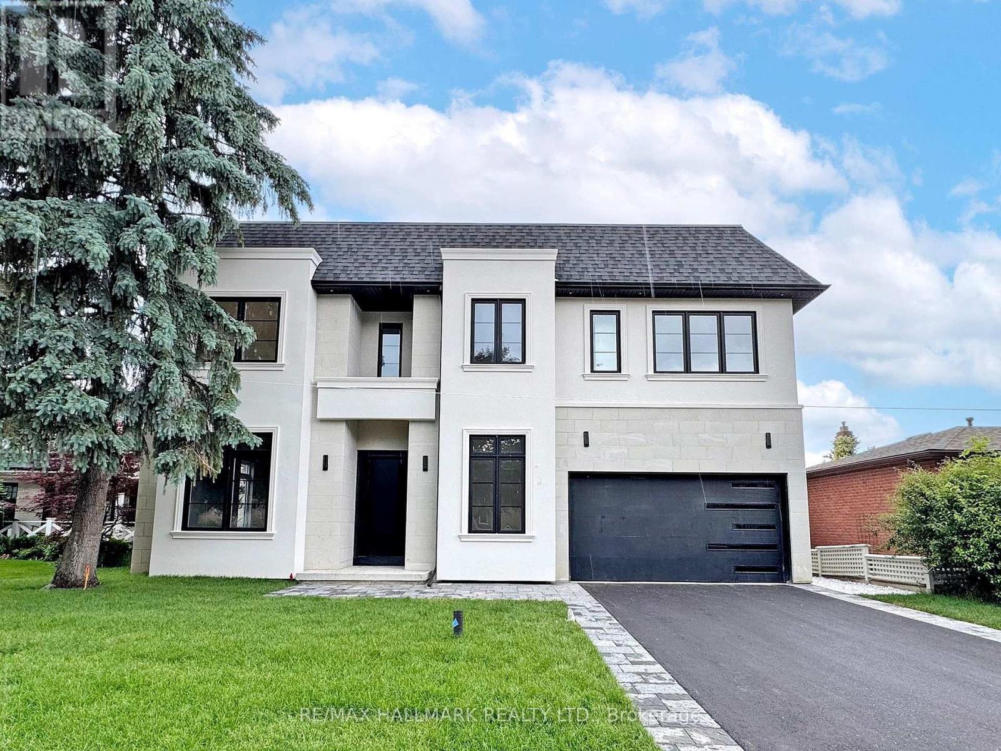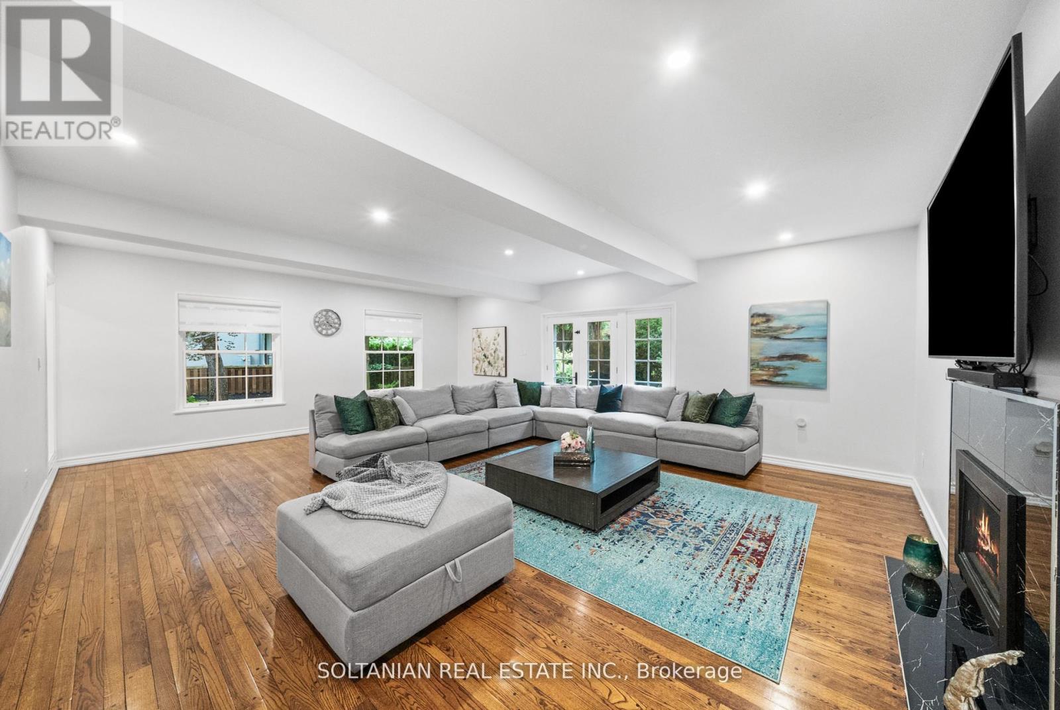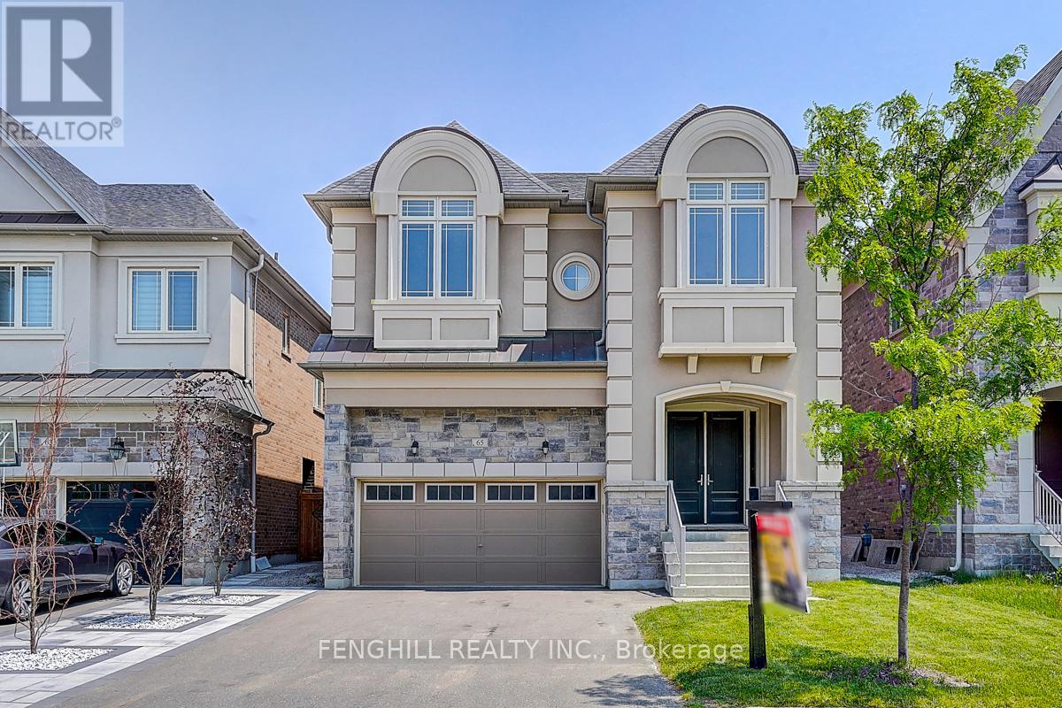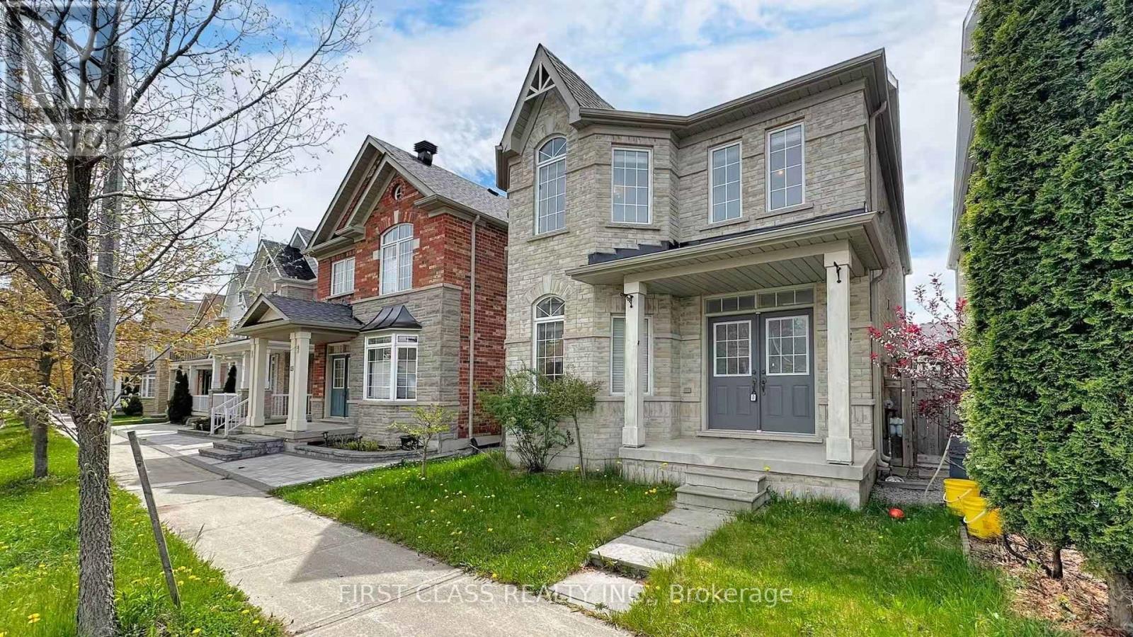8 Boyd Court
Markham, Ontario
Stunning Executive Home On Rare Over Half-Acre Lot In Prestigious Markham Court! Nestled In A Quiet, Upscale Cul-De-Sac, This Exceptional 4-Bedroom, 3-Bath Family Residence Sits On A Premium 147 Ft x 161 Ft Lot, Offering Unmatched Space, Comfort, And Privacy Ideal For Multi-Generational Living Or Large Families. Extra-Long Interlock Driveway With Parking For Up To 8 Vehicles And A Double Garage.Enjoy A Spacious, Sun-Filled Layout With Timeless Finishes Throughout: Solid Hardwood Flooring On The Main Levels, Vaulted Living Room With Soaring Ceilings, Smooth Ceiling Through-out, Pot Lights, And A Classic Wood-Burning Fireplace In The Dining Room. The Renovated Chefs Kitchen Features Quartz Counters, Large Central Island, Built-In Oven, And Walk-Out To An Ultra-Private Backyard. Fully Enclosed By A 4-Metre-Tall Cedar Fence, Beautifully Landscaped.The Finished Basement Offers Incredible Flexibility With A Large Recreation Area, Double-Sided Fireplace And Office Nook. Perfect For A Home Business, Or Private Guest Retreat.Move-In Ready With Extensive Upgrades: Workshop (Convertible To A Third Garage), Garden Shed, Central A/C, Central Vac, Humidifier, And Whole-Home Water Filtration System With Iron Removal. Designed For Comfort, Convenience, And Peace Of Mind.Prime Location: Just 3 Minutes To Highway 404 And Costco! Walk To Top-Ranked Schools, Parks, Nature Trails, Community Centres, Supermarkets, Restaurants, And Transit. Experience The Best Of Estate-Style Living With Urban Accessibility! (id:60365)
247 Shorecrest Road
Georgina, Ontario
Charming Lakeside Bungalow In Keswick Step Into 247 Shorecrest Rd, Georgina Where Charm Meets Modern Convenience In This Beautiful 2-Bedroom, 1-Bathroom Bungalow Nestled On A 50 x 184 Ft Mature Treed Lot, Just Steps From Lake Simcoe. A Spacious Open-Concept Living Area With Premium New Vinyl Plank Flooring Throughout. The Living Room Flows Seamlessly Into The Dining Area, Featuring Custom-Built Banquette Seating Perfect For Cozy Meals Or Entertaining Guests. The Gorgeous Kitchen Showcasing Sleek Black Countertops, Crisp White Cabinetry With Backsplash, High-Arc Matte Black Faucet, And Stainless Steel Appliances. A Large New Window Overlooks The Backyard, Filling The Space With Natural Light, While A Convenient Side Door Leads Directly Outside Ideal For BBQs And Summer Gatherings. The Bathroom Has Been Fully Renovated And Features A Navy Vanity With Quartz Countertops, A Luxurious Glass Walk-In Shower With Rainfall Shower Head, And Elegant Marble Tile Flooring. Every Detail Has Been Thoughtfully Upgraded Including New Plumbing, Drywall, And Improved Insulation In Both The Walls And Attic For Enhanced Comfort And Efficiency. The Detached, Insulated Garage With Hydro And A Window A/C Unit Offers A Perfect Space For A Workshop, Man Cave, She Shed, Or Extra Storage. Outside, Enjoy A Fully Fenced Backyard Oasis With Lush Gardens, Two Garden Sheds (One Sitting On A 15 Ft Concrete Pad), And A Spacious Side Deck The Perfect Spot To Enjoy Your Morning Coffee Or Unwind After A Day By The Lake. Located Just 10 Houses From The Beach And Public Boat Launch, And Within Walking Distance To Schools, Amenities, And Public Transit At The Corner This Move-In-Ready Home Is Perfect For Lake Lovers, Down-Sizers, First-Time Buyers, Or Anyone Seeking A Peaceful Retreat With Modern Comforts. Dont Miss Out On This Hidden Gem In A Sought-After Community! (id:60365)
193 Forsyth Road
Newmarket, Ontario
Welcome to 193 Forsyth Road, a lovingly maintained 3-bedroom, 3-bathroom home nestled in a quiet, family-friendly neighbourhood in Newmarket. With great curb appeal and recent upgrades, including a new front door and garage door, this inviting property features a functional and spacious layout, ideal for comfortable living and entertaining.The main floor features a bright and spacious living and dining area, along with a cozy family room complete with a fireplace and walk-out to a private deck and fully fenced backyard, perfect for entertaining or relaxing outdoors. The kitchen includes an eat-in breakfast area and offers a functional layout.Upstairs, you'll find three generously sized bedrooms, including a large primary suite with a walk-in closet and and updated 4-piece ensuite. The main bathroom has also been tastefully updated with modern finishes.The unfinished basement provides excellent ceiling height and a blank canvas for your custom design, whether it's a rec room, home office, or additional living space Located close to parks, top-rated schools, shopping, transit, and highway access, 193 Forsyth Road is an ideal opportunity in one of Newmarkets most desirable areas (id:60365)
335 Miami Drive
Georgina, Ontario
Welcome to 335 Miami Drive, a beautifully renovated gem nestled in the heart of Keswick South, just steps from the waters edge of Cooks Bay. This charming bungalow offers the perfect blend of year-round comfort and lakeside retreat, located in a friendly, well-connected community close to marinas, parks, schools, and all local amenities. Step inside to discover a bright and airy open-concept layout featuring a sun-filled living area with large windows that flows seamlessly into a fully redesigned kitchen complete with new cabinetry, a center island, and a walkout to the private backyard. This thoughtfully updated home offers two spacious bedrooms, including a primary bedroom with oversized windows and a mirrored closet, a second bedroom, and a beautifully renovated 4-piece bathroom. The private, treed, and fenced backyard features a brand-new deck an ideal space for relaxing nights by the fire or entertaining guests in your own cottage-style oasis. No detail has been overlooked in the extensive renovations, which include a new HVAC system, air conditioner, furnace, and tankless water heater; a new water filtration system; all-new drywall, insulation, and windows; new siding and exterior doors; new flooring throughout; a new roof; a new asphalt driveway and front fence; and all-new appliances and laundry units. Whether you're looking for a cozy full-time residence or a weekend escape by the lake, 335 Miami Drive offers exceptional value, comfort, and style in one of Keswicks most desirable locations. (id:60365)
32 Cossar Drive
Aurora, Ontario
ABSOLUTE SHOWSTOPPER!! New Custom-Built Home In Prime Aurora Village With Modern Design and High-End Finishes. Featuring 11ft ceilings on the main, 10ft on second and lower levels, pot lights, and hardwood floors throughout. The open living and dining areas offer elegant tray ceilings, wainscotting, large windows, built-ins, and accent lighting. A designer transitional kitchen features quartz counters and backsplash, built-in high-end appliances, a large centre island with breakfast bar, and LED cove lighting flowing into the family room. The family room features floor-to-ceiling marble fireplace, sliding doors, and walkout to a landscaped, peaceful backyard perfect for outdoor gatherings. Space on the main floor for a home office with a large window. A modern glass staircase with wooden treads leads you upstairs to the second floor. Enter the grand primary suite through double-doors with a spacious walk-in closet, and luxurious 5pc ensuite with soaking tub, frameless shower, and double vanity. Four additional spacious bedrooms, each with its own ensuite. Step downstairs to a fully finished basement with high ceilings, pot lights, separate entrance, walkout, living area, 3pc bath, and two flexible bedrooms for a theatre or gym. Includes all light fixtures, window coverings, Electrolux fridge/freezer, Electrolux double oven and gas cooktop, built-in range hood, pot filler, dishwasher, marble fireplace, central vac, owned furnace, 3-zone sprinklers, 100 projector screen. Custom upgrades (closet organizers, smart switches) can be added at buyers request. Located on a quiet, family-friendly street close to top schools, parks, trails, St. Andrews Valley Golf Club, Aurora GO, and shops along Yonge St, offering a perfect blend of suburban comfort and urban convenience. (id:60365)
24 Laureleaf Road
Markham, Ontario
Timeless English Elegance on a Rare Estate Lot in Prestigious Bayview Glen. Welcome to 24 Laureleaf Road, a distinguished English-inspired home on one of the most coveted streets in Bayview Glen. Set on an expansive 130 x 157 ft estate lot (over 15,000 sq ft), 3 car garage and surrounded by luxurious custom-built homes, this is a rare opportunity to own in one of Thornhills most prestigious enclaves. Extensively renovated with significant money invested, this home blends classic charm with modern upgrades. The kitchen was opened up and completely redone with tile flooring, stainless steel appliances, custom cabinetry, and sleek lighting. All bathrooms have been stylishly renovated with high-end finishes. The spacious family room was fully transformed into a bright and inviting space featuring a stone-surround fireplace and halogen lighting. The finished lower level includes new flooring and fresh paint, a separate entrance, halogen lighting, and a private laundry ideal for in-laws, a nanny suite, or extended family. A second laundry area is located on the second floor for added everyday convenience. The primary suite offers a massive walk-in closet and a spa-like renovated en-suite bath.Outside, the home features a brand-new irrigation system and professionally designed landscaping tens of thousands spent to create a lush and manicured setting. Private deep pool sized Backyard retreart with interlocking stone patio in the front & back .The layout is ideal for both entertaining and family living. Located near elite schools, Bayview Golf & Country Club, scenic parks, and major highways, this home offers not only a prestigious address but a refined lifestyle. Whether you move in, expand, or build your custom dream estate, 24 Laureleaf Road is a rare opportunity to own prime real estate in a truly exceptional location. (id:60365)
65 Menotti Drive
Richmond Hill, Ontario
This is it ! Executive Home Built By Countrywide! Conveniently Located At Oak Ridges Near Bathurst And King. 5 Bedrooms And 3 Full Bathroom On Upper Level. Upgrades Everywhere. Sub Zero Fridge And Wolf Oven Stove. 10 Ft Ceiling On Main Floor and 20Ft on the living area and 9ft ceiling in basement! No front sidewalks. All Bedrooms Have Ensuit/Semi Ensuit Bathrooms.Bright Master Bdr w/ vaulted ceiling & Luxurious 6pcs ensuite. Upgraded Fireplace and hardwood floors. Close to Parks,Supermarket,Restaurant and Transit. 10 min drive to Lake Wilcox. (id:60365)
4 Caseton Crescent
Uxbridge, Ontario
Discover an exceptional opportunity in Uxbridge's desirable Coral Creek! This impressive 4-bedroom, 4-bathroom all-brick detached home is ideally situated on a quiet crescent, offering unmatched proximity to schools, downtown amenities, and Uxbridge's premier park. The rear of the property opens to a beautiful treelined greenspace, directly accessing a fantastic playground and sports complex, complete with pickleball, basketball courts, and baseball diamonds perfect for outdoor enthusiasts. Step onto the inviting covered front porch and enter a home designed for comfortable living. Inside, you'll be captivated by the stunning bright and light-filled spaces throughout the large principle rooms. The expansive eat-in kitchen is a chef's delight, providing ample storage and a breakfast bar, while a convenient mudroom offers seamless garage access. All four bedrooms are generously proportioned. This lovingly maintained residence also boasts significant potential with a basement featuring in-law capabilities, including an additional bedroom and kitchenette, offering flexibility for extended family or rental income. This home offers a lifestyle of convenience, activity, and comfort in an amazing neighbourhood. Some recent upgrades include the refrigerator (2025), washing machine (2024), roof (2021) some windows and custom built front door (2020), Ring doorbell system and programmable thermostat. (id:60365)
12 Warton Court
Markham, Ontario
Welcome to 12 Warton Court Located on a quiet and safe court in the desirable Greensborough community of Markham! Built in 2016, this stunning home offers 3,343 sq. ft. of above-grade living space, plus an additional ~1,400 sq. ft. of beautifully finished basement space perfect for extended family or an in-law suite. This beautiful home features 10 ft ceilings on the main floor and 9 ft ceilings on the second floor! Separate living, dining, and family rooms for versatile living! Gleaming hardwood floors and smooth ceilings throughout both levels! Gourmet kitchen with granite countertops, extended-height cabinetry, stainless steel appliances, and a movable island! Cozy family room with gas fireplace! Spacious breakfast area with walk-out to a large deck ideal for entertaining! Expansive primary bedroom with a 5-piece ensuite and walk-in closet! A private guest bedroom with its own 3-piece ensuite! Two additional bedrooms with a shared semi-ensuite bathroom! Recently finished basement with open-concept layout, including a wet bar, bedroom, and living area perfect for extended family use! Recently upgraded master ensuite! Whole house freshly painted! This home is a rare find in a family-friendly neighborhood with close proximity to parks, schools, and amenities. (id:60365)
15 Welland Road
Markham, Ontario
This bright and inviting home offers close to 2,000 sqft of comfortable living space, featuring 9-foot ceilings on the main level and solid hardwood floors throughout. With three generously sized bedrooms, a functional layout, and a double garage, its designed for both style and practicality. Ideally located near major highways, shopping, dining, and top-ranked schools, this home delivers the perfect combination of elegance and convenience. (id:60365)
372 John West Way
Aurora, Ontario
Location, Location! Welcome to 372 John West Way - a beautifully maintained and spacious 3-bedroom Townhome nestled in one of Aurora's most sought-after neighbourhood's. Thoughtfully designed with 9-ft ceilings in the kitchen and family room, this home features a renovated kitchen with quartz countertops, ceramic backsplash, stainless steel appliances, and a bright eat-in area that opens to the family room with fireplace and walkout to a private patio. On the upper level, the spacious primary bedroom features a 3-piece ensuite with a glass shower and a walk-in closet. The finished basement provides excellent additional living space for a rec room, office, or home gym. Additional highlights include a single-car garage plus two extra parking spots. Enjoy unmatched convenience-walking distance to top-rated schools, parks, shops, restaurants and the Aurora GO Station. Just minutes from Highway 404, Tim Jones Trail, the Aurora Arboretum, and more. This home delivers the perfect blend of comfort, lifestyle, and location. Don't miss your chance to own in this exceptional Aurora community! (id:60365)
171 Rothbury Road
Richmond Hill, Ontario
Approx 3000Sqf Stunning Executive Double Garage Detached House Surrounded By Top Public Schools And Private Schools. No House Behind, On A Quiet Street. Proud Original Owner! Smooth Ceiling, Pot Lights And Hardwood Floor Throughout On The Main Floor. Open Concept Kitchen With Pantry, Quartz Countertop, Centre Island And Gas Stove. Spacious Family Room With Fireplace, Outlook The Covered Porch. Main Floor Office With French Door And Lots Of Sunlight, Walk Out To The Backyard. All Bedrooms Are Spacious And Practical. Master Bedroom With 9' High Tray Ceiling, 5 Pcs Ensuite And Double Closets. 2nd And 3rd Bedroom With 3 Pcs Ensuite And Impressive Vaulted Ceiling. Bright 4th Bedroom Facing South. 3 Mins Walk To Community Park.3 Mins Drive To Trillium Woods P.S And Richmond Hill H.S. Close To Famous Private Schools: Toronto Montessori School And Holy Trinity School At Elgin Mill / Bayview And Century Private School At Yonge / Silverwood. Mins To Plaza, Hwys, Banks Etc. (id:60365)

