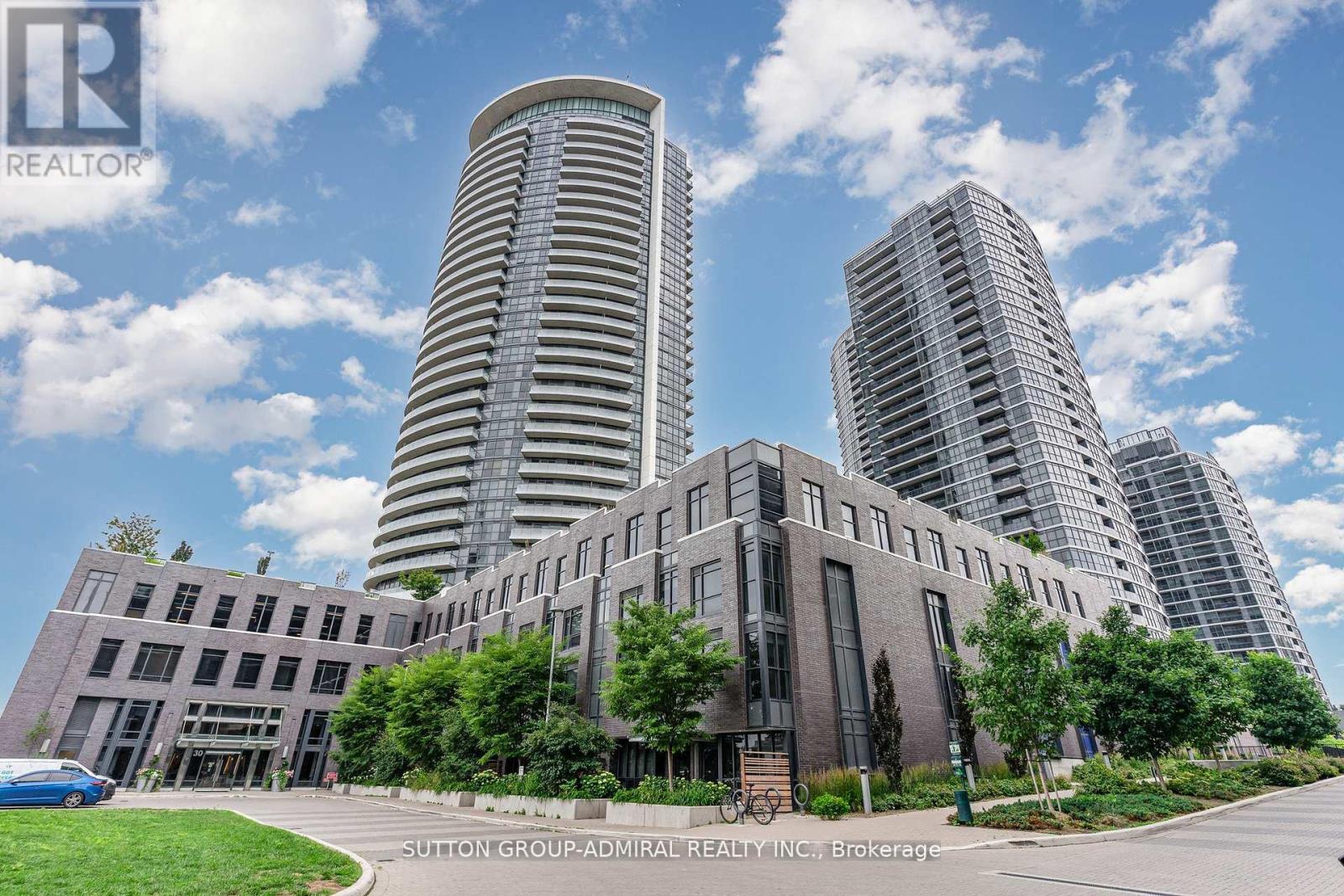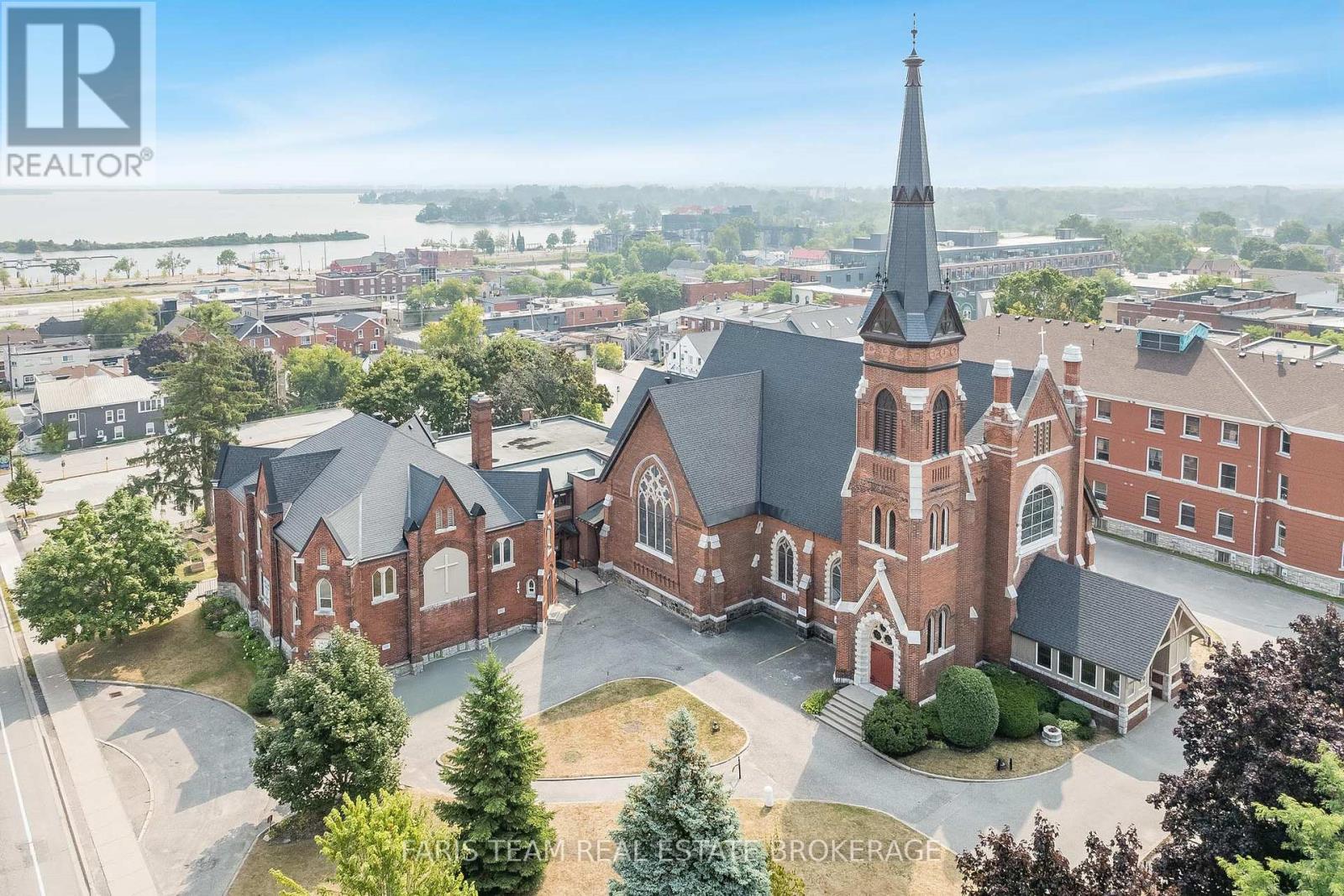1107 Barr Crescent
Milton, Ontario
Step into the perfect blend of style, space, and comfort in this beautifully upgraded 4-bedroomsemi-detached home thoughtfully designed for modern family living. From the moment you walk in, your welcomed by rich hardwood flooring, an elegant oak staircase, and sleek pot lights that add warmth and sophistication throughout. The stunning kitchen features extended cabinetry, a spacious pantry, and stainless steel appliances, seamlessly combining function and flair. Upstairs, you'll find four generously sized bedrooms, upgraded washrooms, and durable, carpet-free laminate flooring for a clean, contemporary feel. Walk out from the breakfast area to your private, low-maintenance concrete backyard ideal for hosting, relaxing, or soaking up the sun with a matching concrete front yard enhancing the homes curb appeal. The professionally finished basement, with a separate entrance through the garage, offers a full kitchen, 3-piecebath, and a flexible room perfect for extended family or potential rental income. Major upgrades include a new roof (2022), high-efficiency furnace (2018), brand-new A/C heat pump(2024), and new exhaust fans in all washrooms and the laundry room (2025) for improved ventilation and comfort. Perfectly located close to top-rated schools, GO Station, parks, shopping, and with quick access to Highway 401 this is more than a home, its a lifestyle. Don't miss out on this rare opportunity! (id:60365)
256 Whetham Heights
Milton, Ontario
This stunning, bright, and spacious home is designed for comfort and style! Featuring hardwood floors and elegant California shutters, the inviting eat-in kitchen boasts a breakfast bar and pantry, overlooking a fully fenced backyardperfect for entertaining.The upgraded floorplan includes a luxurious soaker tub in the en-suite bath and a cozy gas fireplace in the main living area. The expansive primary bedroom offers both his and hers closets, including a spacious walk-in, along with a soaker tub and separate shower for ultimate relaxation. The second and third bedrooms have been seldom used, ensuring they are in pristine condition.Conveniently located close to schools, hospital and transit, this home is a true testament to 'Pride of Ownership' (id:60365)
20 Portrush Trail
Brampton, Ontario
Welcome to 20 Portrush Trail! This bright & spacious recently painted 3-bedroom, 4-bath semi-detached home in Credit Valley offers a functional layout perfect for families. The open-concept main floor features a generous living/dining area and a modern family-sized kitchen with walkout to a private, fenced backyard. Upstairs, youll find 3 large bedrooms including a primary with walk-in closet & ensuite. The finished basement with separate side entrance provides additional living space. Steps to Mount Pleasant GO Station, top-rated schools, parks, and trails. Minutes to plazas, grocery stores, restaurants, banks, and major retailers. Quick access to Highways 401, 407 & 410, making commuting across the GTA a breeze. (id:60365)
2701 - 30 Gibbs Road
Toronto, Ontario
Rarely Offered 1+1 With Premium West-Facing Views! Welcome to Unit 2701 at 30 Gibbs Rd, a well-designed 1+1 bedroom suite offering 633 sq ft of interior space plus a 73 sq ft balcony, featuring stunning, unobstructed west-facing views of the city skyline. This bright, airy layout with 9' ceilings includes a spacious den ideal for a home office, nursery, or guest area. Situated on the 27th floor, this unit provides peace, privacy, and exceptional natural light. Built in 2021 by Edilcan Development, this condo is part of the modern Valhalla Town Square community and is professionally managed by First Service Residential known for top-tier service, a welcoming concierge, and a beautifully maintained building. The residents here love the community feel and the outstanding front desk staff. This rare floor plan includes 1 owned underground parking space and 1 locker, with low monthly fees that pack incredible value: Rogers Ignite Internet (500 Mbps upload/download), Shuttle service to Kipling TTC, Sherway Gardens, and Loblaws (Monday - Saturday), Heating, air conditioning & building insurance included. Enjoy a full suite of amenities: Luxurious lobby and front entrance, Fitness centre, Rooftop terrace & garden with BBQ area, library, dog cleaning station, Stylish party & meeting rooms, Kids area, 24/7 Concierge & security, Resident shuttle, reservation-free bicycle storage, and visitor parking. Conveniently located minutes from Hwy 427, QEW, TTC, and shopping, 10 minutes from Pearson International Airport, this is a rare opportunity to own a premium unit in a well-managed, community-oriented building. Don't miss out this floor plan rarely hits the market! (id:60365)
Lower - 5169 Palomar Crescent
Mississauga, Ontario
Amazing 2 Bedroom Basement And One Full Washroom In The Heart Of Mississauga. Separate Entrance With Its Own Laundry. Close To Schools, Shops, Steps to a Big Plaza with all the Shops. Freshly Painted and Updated. Easy Access To Highways 403 & 401. (id:60365)
505 - 55 Speers Road S
Oakville, Ontario
Luxurious 2 Bedroom South Lakeview Condo In Kerr Village The Heart Of Oakville, Resort LikeAmenities Including Indoor Pool, Sauna, Rooftop Terrace, Yoga Studio Private Dining Room, PartyRoom, Pet Grooming Room, Concierge And Even More! Enjoy Lake And City Views From The Massive290 Sqft Wrap-Around Balcony With Walkouts From The Master Bedroom, Family Room And AdditionalBedroom. Stunning Sunsets Over The Lake You Will Never Tire Of.Bright, Spacious Corner Unit 9FtCeilings,~783 Sq.Ft As/Builder Flr Pln! Modern Appliances, Ensuite Laundry, 2 Balconies, 1Storage Locker #141 & 1 Underground Parking P2 #097 Included. Steps From Grocery, WalkingDistance To Oakville GO Station, Public Transit, Easy Access To Hwys. No Smoking NoPets(Preferred).Unit To Be Professionally Cleaned! (id:60365)
11 Twilley Road
Brampton, Ontario
Stunning 3-Year-Old Detached Home in a Prime Location! Welcome to this beautifully maintained detached home situated in a highly desirable neighborhood. With a striking double door entry , this home offers modern finishes and thoughtful upgrades throughout. Main Features: Hardwood flooring on both the main and second floors Smooth ceilings on the main level for a sleek, modern look Spacious open-concept main floor with an upgraded kitchen featuring quartz countertops perfect for entertaining or family gatherings Four generously sized bedrooms, including two primary suites Main primary bedroom with custom walk-in closet organizers and a luxurious 5-piece ensuite Basement Highlights: Professionally finished with a separate builder-provided entrance Large windows and pot lights for a bright, inviting space* Rough-in for a second kitchen (water supply, drain line, stove connection, and exhaust fan outlet)* Ideal for extended family or rental income potential Additional Features: Closet organizers in all bedrooms Tons of natural sunlight throughout* Rough-in for central vacuum* Rough-in for electric car charger in garage** Prime Location:**Conveniently close to top-rated schools, parks, public transit, shopping, HWY 407, and HWY 401.Dont miss this incredible opportunity schedule your visit today! (id:60365)
7 Royal Springs Crescent
Brampton, Ontario
Welcome to this beautifully upgraded detached home in one of Bramptons most family-friendly neighbourhoods. The main floor features a bright open layout with a mix of tile and hardwood flooring, a fully renovated kitchen with stainless steel appliances, and a spacious breakfast area. Upstairs offers three oversized bedrooms, each large enough to comfortably fit a queen-sized bed, along with updated bathrooms and convenient second-floor laundry. The large private backyard includes two fruit trees and plenty of space to enjoy. The home also includes a fully legal two-bedroom basement apartment with a separate side entrance, offering rental potential of up to $2,000 per month. Whether youre an end-user looking to offset your mortgage or an investor seeking strong cash flow, this property has the potential to generate over $5,000 in monthly rental income. Located within walking distance to schools, parks, plazas, public libraries and community centres, this is a turnkey opportunity with flexibility and lasting value. New Furnace Replaced in 2024 (id:60365)
3510 - 7 Mabelle Avenue
Toronto, Ontario
Welcome to Islington Terrace by Tridel, a vibrant high-rise community in the heart of Etobicoke. This 2-bedroom, 1-bathroom suite offers 642 sq ft of thoughtfully designed living space with floor-to-ceiling windows, wide-plank flooring, and a bright open-concept layout. The sleek kitchen features integrated stainless steel appliances, quartz countertops, and contemporary cabinetry. The primary bedroom provides ample closet space, while the second bedroom offers flexibility for a guest room or home office. Additional highlights include in-suite laundry, one underground parking space, and one storage locker. Residents enjoy a full range of amenities, including a 24-hour concierge, indoor pool, sauna, steam room, fitness centre, rooftop terrace, party rooms, basketball court, guest suites, and more. Ideally located just steps to Islington Subway Station, Bloor West shops and dining, and major commuter routes. (id:60365)
19 Edminston Drive
Centre Wellington, Ontario
Welcome to this Modern Brick and Stone (Elevation B - Premium) townhouse in Fergus's new Storybrook subdivision. Located on a quiet, low-traffic street. Step inside to discover an inviting open concept layout, where the seamless flow between the dining area and living room creates the perfect atmosphere for relaxation and entertaining. The kitchen features stainless steel appliances, beautiful white cabinetry, a centre island and walk out to backyard deck perfect for summer BBQs and morning coffee. The 2nd floor has a great primary bedroom with a 3 piece en-suite, a glass shower, double sink vanity and a ample sized closet. A convenient 2nd floor laundry room, 2 additional bedrooms with large closet space and a 2nd guest bathroom rounds out the 2nd floor. The unfinished basement has tons of potential with ample space and a good sized window. Includes new AC and water softener. Minutes to the new neighbourhood elementary school, neighbourhood parks, walking path and trails. Quick drive to downtown Fergus and Elora. Don't miss the opportunity to make this exquisite property your own. Schedule your showing today and experience the epitome of comfort and style. Must See! (id:60365)
39 Sea Drifter Crescent
Brampton, Ontario
Prestigious Clareville in Brampton East. Featuring this well-maintained 3-storey freehold townhouse spanning over 1600sqft offering 3beds, 3 baths open-concept inviting layout. Bright sunken foyer entry with soaring ceilings. Oversized living space w/ 9ft ceilings & hardwood floors is the perfect space for growing families. Formal dining area w/ Juliette balcony (can be converted to deck space). Chefs eat-in kitchen w/ breakfast island. Venture upstairs to find 3 spacious bedrooms & 2-4-pc baths. Primary bedroom retreat w/ W/I closets & 4-pc ensuite. Full finished W/O bsmt complete w/ rec family entertainment space w/ access to the garage. Fully fenced backyard for summer enjoyment. Purchase a freehold town for the price of a condo! (id:60365)
58 Peter Street N
Orillia, Ontario
Top 5 Reasons You Will Love This Property: 1) Permitted C1 zoning allows for a wide range of uses, including daycare/child care centres, places of worship, offices, retail, restaurants, personal service shops, fitness/medical clinics, financial 2) With multiple classrooms, large open areas, and numerous washrooms already in place, the layout is ideal for daycare operations or other community-focused uses, saving time and build-out costs 3) Situated in a central, accessible area with strong community presence and excellent visibility, making it convenient for parents, clients, or visitors to access 4) Tailor the space to your needs and lease as little as 3,000 square feet or as much as 29,000 square feet, giving you the ability to customize the size and layout to perfectly suit your operations today, with scalability for the future 5) Outdoor fenced areas and open interior layouts can easily be adapted into safe play spaces, activity rooms, or functional work environments, with the landlord open to dividing the building into multiple units or leasing the entire property for scalability as your business grows. 17,089 above grade sq.ft plus a finished lower level. (id:60365)













