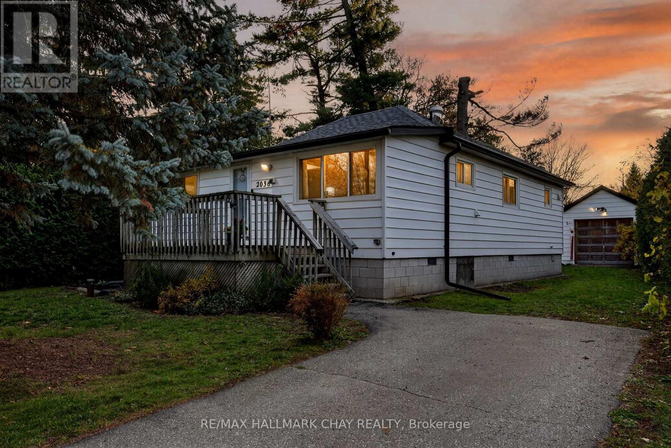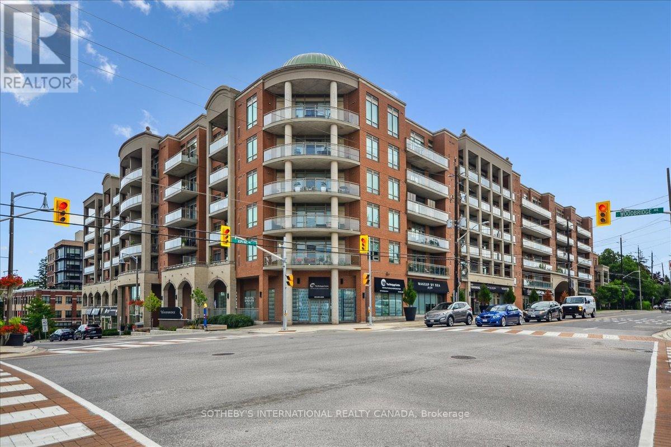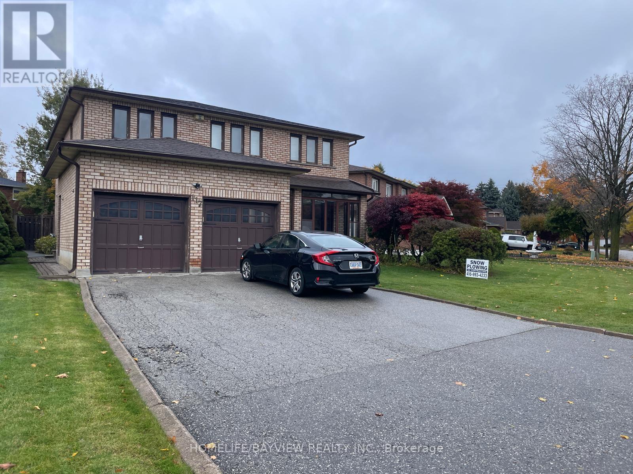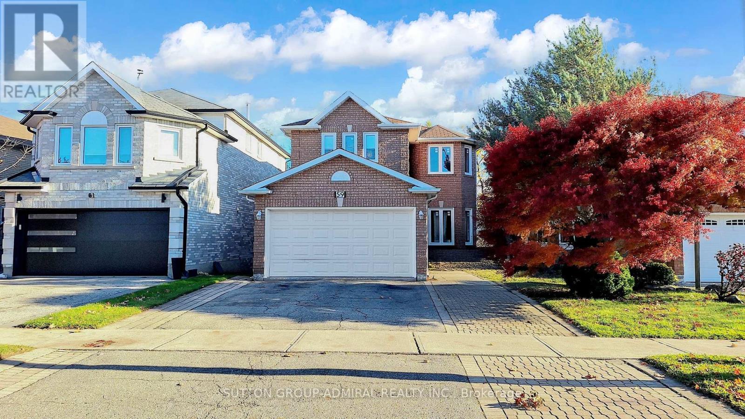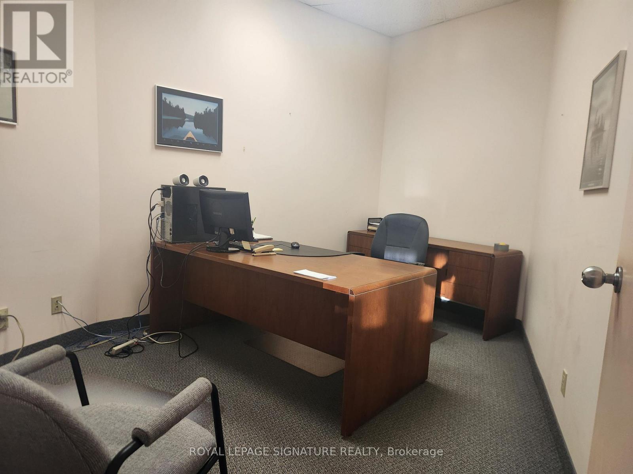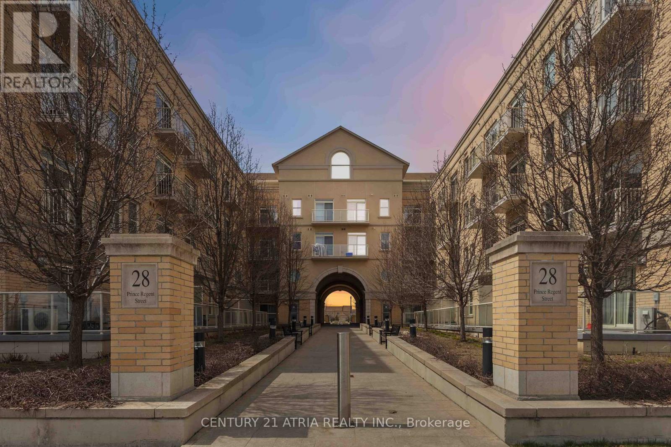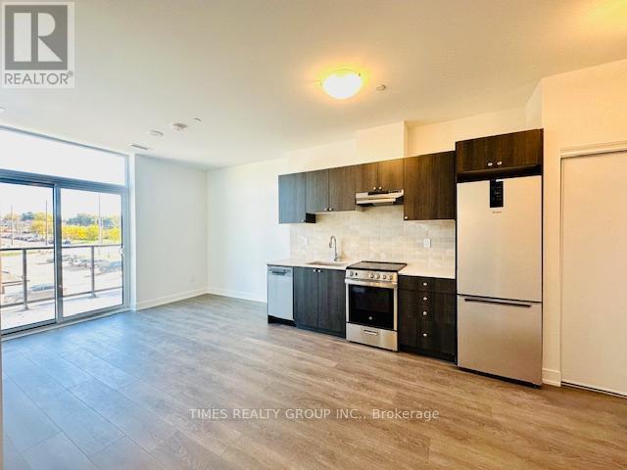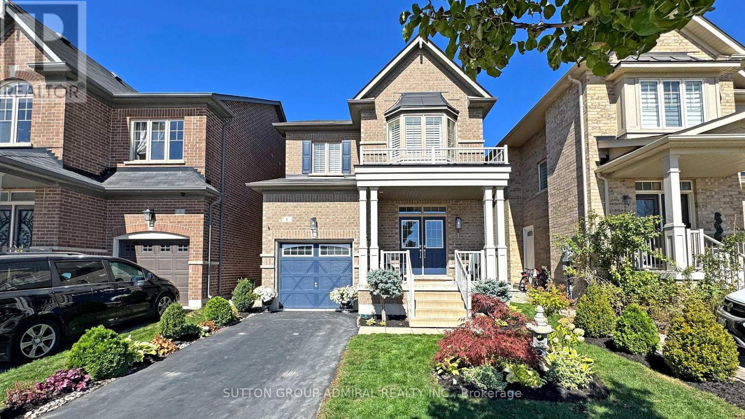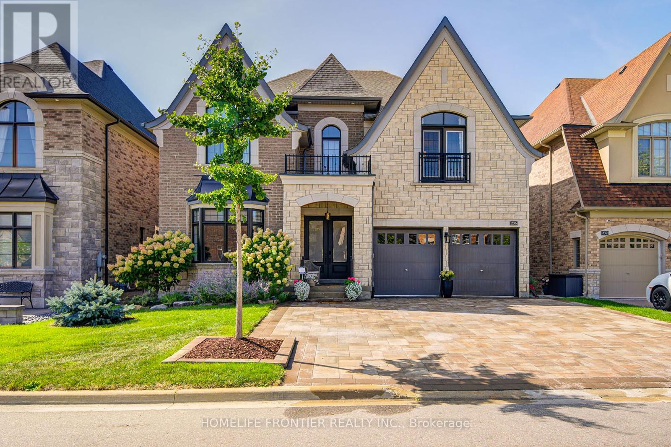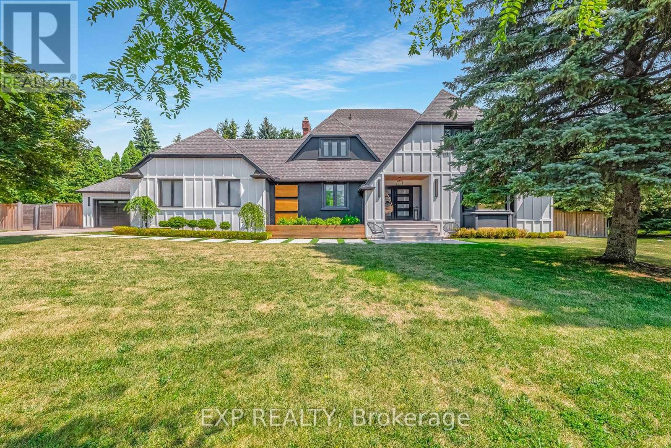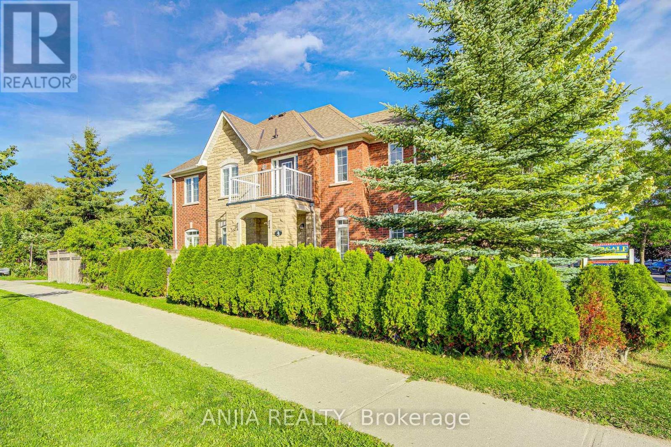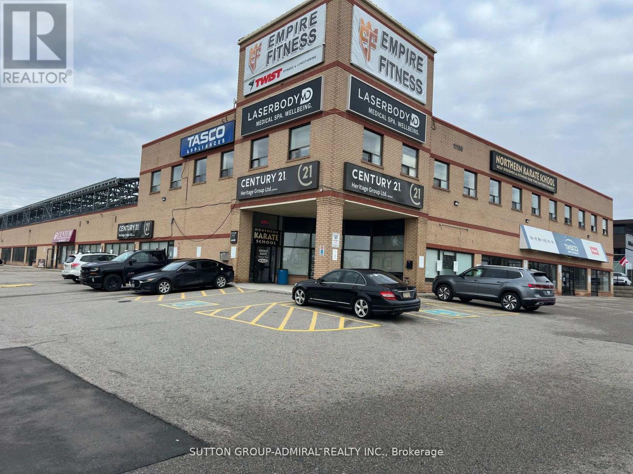2036 Northern Avenue
Innisfil, Ontario
Welcome To 2036 Northern Avenue, A Charming And Cozy Home Tucked Away In One Of Innisfil's Most Desirable Lakeside Neighborhoods! Just A Short Stroll From Beautiful Lake Simcoe, This Property Is Perfect For Small Families, First-Time Buyers, Or Anyone Looking To Enjoy A Relaxed Lifestyle Near The Water.This Lovely Home Features 2 Comfortable Bedrooms, A 4-Piece Bathroom, And A Bonus Den That's Perfect For A Home Office Or Reading Nook. The Bright Living Area Offers A Warm And Welcoming Space To Unwind, While The Functional Kitchen Provides Everything You Need For Everyday Living.Outside, You'll Love The Completely Private Lot Surrounded By Mature Trees, The Spacious Yard-Great For Weekend BBQs, Gardening, Or Simply Soaking Up The Sunshine-And The Oversized 24 x 12 Ft Detached Garage, Which Makes A Great Workshop Or Extra Storage Space. Located Close To Parks, Beaches, Schools, And All The Local Amenities Innisfil Has To Offer, This Home Blends Small-Town Charm With Easy Access To Everything You Need. Come See Why Life Near Lake Simcoe Is So Special-2036 Northern Avenue Is Ready To Welcome You Home! (id:60365)
112 - 281 Woodbridge Avenue
Vaughan, Ontario
Steps to Market Lane. Welcome to this beautifully maintained 1+1 bedroom, 1 bathroom ground-floor condo perfectly situated in West Woodbridge. This inviting condo offers a spacious open-concept layout with 10ft ceilings and a bright living area that seamlessly walks out to your private terrace with gas BBQ hook-up. The kitchen features quartz counters, undermount cabinet lightinhg and ample storage, while the large den makes an ideal private dining area perfect for entertaining. The primary bedroom is generously sized with large windows allowing for plenty of natural light. Enjoy the convenience of ground-floor living with easy access and no elevators needed. 1 parking space and a locker are included for your comfort and storage needs. Located just steps from shops, cafés, restaurants, and parks, this condo offers the perfect blend of urban convenience and small-town charm. (id:60365)
117 Summerdale Drive
Markham, Ontario
**EXCELLENT THORLEA LOCATION, MARKHAM'S DESIRABLE LOCATION,TOP-RANKED SCHOOLS,APPOX 2850 SQ.FT,4 BDRMS PLUS FIN BSMT,DOUBLE GARAGE, **RENOVATORS DREAM HOME**,PRICED TO SELL,MUST NOT MISS THIS OPPORTUNITY,PROPERTY SOLD IN 'AS IS"CONDITION (id:60365)
59 Springer Drive
Richmond Hill, Ontario
The World Series may be over, but there's still a chance to see Springer in person. Located in Richmond Hill's sought-after Westbrook community, this 4+2 bed, 4-bath, 2200+ sq.ft. home sits on a mature lot with an interlocking parking pad and backs onto a gorgeous park. Ideal for buyers who love space-and the opportunity to make a home truly their own. (Translation: bring your vision and your contractor.) Upstairs offers 4 generous bedrooms with parquet flooring, and features a huge primary retreat with sitting area big enough to double as an office, a massive 4-piece ensuite, and walk-in closet. The finished basement adds 2 bedrooms, a large open rec room, laminate flooring and under-stairs storage for all the things 'you swear you'll use one day'.The previously renovated open-concept kitchen still showcases much of its former glory, featuring stainless steel appliances, white stone counters, a centre island with double undermount sink, and storage galore. Enjoy a family-sized eat-in breakfast area with a walkout to the deck. The combined family room offers parquet floors and an electric fireplace, seamlessly sharing space with the formal dining room-easily large enough to host 20 of your favourite people during the holidays.Close to top-rated schools, parks, community centre, Imagine Cinemas, shopping, and Yonge Street vibes. A rare chance to create something special in one of Richmond Hill's best neighbourhoods. Some pictures virtually staged to give ideas for design and furniture placement. (id:60365)
75 - 556 Edward Avenue
Richmond Hill, Ontario
Modern office space available within a professional accounting firm. Includes access to shared conference room, kitchenette, washroom, and reception area.Ideal for lawyers, accountants, consultants, or other professionals seeking a quiet workspace. Well-maintained and professional setting. Ample parking available for tenants and clients. Convenient location close to major highways, public transit, and local amenities. (id:60365)
331 - 28 Prince Regent Street
Markham, Ontario
**1 EV PARKING SPOT** Experience breathtaking views in this stunning suite! + Low-rise, boutique style condos +Spacious 1 bedroom with an oversized walk in closet + 1 den (can be used as a 2nd bedroom) + 1washroom + 665 sq ft of functional living space (every square foot is optimized!)+ Balcony overlooking the pond! + Soaring 9 Ft Smooth Ceilings + Stainless steel appliances, undermount cabinet lights + 1 underground parking EV parking available (Additional overnight street parking available) + 1 locker + Stunning kitchen featuring full size stainless steel appliances, stone countertops, ample cabinets + Located in top ranking school zones - St. Augustine (9.6/10) and Nokiidaa P.S. (9.2/10) + Seconds to the park + Walking distance to cafe's and clinics, 5 mins to Hwy 404, 5 mins to Costco, 5 mins to shopping centre, 4 min walk to bus stop, 13 mins to GO train station, 4 mins to restaurants + Versatile living experience +28 Prince Regent St unit 331 is the perfect blend of modern elegance and convenience living! (id:60365)
303b - 715 Davis Drive
Newmarket, Ontario
New, never-lived-in unit at Kingsley Square on Davis Drive, Newmarket's most exciting new condo community. Located just minutes to HWY 404, GO Transit, VIVA terminal, COSTCO, Upper Canada Mall, parks, and local restaurants and the Newmarket Southlake Regional Health Centre- Hospital. This bright and spacious 656 SQ.Ft. apartment includes 528 Sq.Ft. interior space and open private balcony: 1-bedroom, 1-bathroom suite features east-facing exposure, a large private balcony, underground parking, and an owned locker, an open-concept kitchen with quartz counters and brand-new stainless-steel appliances, and en-suite laundry. Building will offer exceptional amenities for every lifestyle, including: 24-hour concierge, fully equipped fitness centre, party/meeting room, rooftop terrace and garden, guest suites, visitor parking, and secure underground bike storage. (id:60365)
6 Andreeta Drive
Vaughan, Ontario
Kleinburg for the win! Detached living at townhome pricing. Welcome to 6 Andreeta, where dreams in homeownership really do come true. Step through the double doors and say goodbye to postage-stamp sized entries - the spacious foyer and open-concept main floor offer room to sit, stand, and even entertain while putting on coats and footwear. Chic neutral tones, soaring ceilings, and rich hardwood set the stage. The chefs gourmet kitchen screams luxury with granite counters, sleek stainless steel appliances, gas stove, and a massive island/breakfast bar. The adjoining family-sized breakfast area walks out to a custom deck and fully fenced backyard oasis, complete with river rock, a shed, and landscaping so vibrant even the botanicals next door are jealous. A zen vibe you'd normally need a vacation to find. Entertaining friends, watching the kids, or catching the game while cooking has never been easier and the storage space is endless. Upstairs, three perfectly designed bedrooms offer privacy, function, and style. No more fighting over who gets which room, bedrooms two and three are both amazing, set for comfortably doing homework or having friends sleep over. The primary retreat boasts a 4-pc ensuite with a vanity that makes mornings (or nights out) effortless, and a walk-in so big you may actually need to buy more clothes. The professionally finished basement features a kitchenette, pot lights, a gorgeous 3-pc bath with glass shower, and plenty of rec space. Light and bright the perfect space for game/movie nights, or some away-from-the-action relaxation. Close to top schools, shopping, Hwy 427, and just minutes to Kleinberg Village. Come see why Boneeta, Juaneetta, and Carmeleeta are all jealous - Andreeta is the sister whos' got everyone's attention! Don't let this one pass you by. (id:60365)
236 Farrell Road
Vaughan, Ontario
**R-A-V-I-N-E** Welcome to this exceptional residence in Upper West Side, a prestigious community in Upper Thornhill. Set on a premium pool-sized lot backing onto a picturesque ravine! - the perfect blend of luxury and nature! This home offers over 5600 sq ft of elegant living space included basement. 4+1 bedrooms and 6 bathrooms. The main floor features soaring 13-foot ceilings in the kitchen & family room, 10-foot throughout; 9-foot on the 2nd floor and basement. The heart of the home is a gourmet kitchen with premium appliances, additional servery and spacious pantry. Custom cabinetry, quartz countertops, oversized waterfall island. Breakfast area walks out to new composite deck. Family room fireplace framed with custom cabinetry. Solid 8ft doors, crown moldings, pot lights. Large formal dining room. Upstairs the home boasts 4 generous bedrooms, each with their own ensuite for privacy and comfort for family and guests. The primary suite is a private retreat with fitness room; spa-inspired 6-piece ensuite with dual vanities, a soaker tub, a glass-enclosed shower with steam, and generous size walk-in closet. Second floor laundry for everyday comfort. The lower level enhances the home with large recreational space, wet bar, 2-piece bathroom, bedroom, shop room with storage. Built-in speakers. A massive interlock patio leads to a beautiful perennial garden, creating a private oasis for outdoor living and relaxation. Sprinkler system, composite fencing. Landscaped/interlocked front. Exterior pot lights. A spacious three-car tandem garage and parking for up to 8 vehicles. Here, you'll be part of a vibrant community, with scenic trails at your doorstep and an excellent school right on the street **Viola Desmond Public School** shopping, dining, access to major routes and transit. (id:60365)
17 Chamberlain Court
King, Ontario
This Exceptional Property Offers a Rare Opportunity To Own One Large Residence or Two Distinct Homes: a Highly Renovated Two-Storey Main Home and a Private, Attached Bungalow. Tucked Away on a Tranquil Cul-de-sac in the Heart of Nobleton, it's s Perfect for Multi-Generational Living, Income Potential, Nanny or In-Law Suite or Simply to Use as One House. The Home's Main and 2nd Level Were Completely Renovated. It Exudes Sophistication with a High-End Renovated Kitchen Featuring a 48" Gas Stove, Warming Drawer, Large Island, Custom Banquette Seating, & Spacious Pantry. Elegant Wide-Plank Hardwood, Flat Ceilings, Pot Lights Flow Throughout Complemented by New Staircase with Glass Railings. All Bedrooms Boast Custom Cabinetry, while the Primary Suite Offers a Luxurious 5-Piece Ensuite Bath with a Large Soaker Tub, Glass Shower, Dual Vanities, and a Skylight. A Large Mudroom and Renovated Laundry Room Enhance Daily Function. Currently Configured with Three Bedrooms and an Immense Custom Walk-In Closet, it Can Easily Convert Back to a Fourth Bedroom. The Main Home's Basement is Partially Finished, Offering Further Potential to Tailor to Suit Your Needs. The Attached, Self-Contained Bungalow Provides Privacy and Independence, Complete with its Own Garage, Furnace, A/C, Water Heater, and an Unfinished Basement-Ideal for Aging Parents, Adult Children, Extended Family or Rental Income. The Home's Exterior Was Refinished in 2023 with Modern Stucco and a Striking Custom Dual Front-Entry Door. $500,000 Spent in Total Interior/Exterior Upgrades Including New Sewer System, Roof, Eaves, Garage Doors etc...Too Many to List! Situated on a Large, Pool-Sized + Acre Lot with a 9+ Car Driveway and Walk-Up Basement Stairs, this Nobleton Residence Offers a Private Oasis in a Mature, Sought-After Community within King Township. This Very Rare Offering Combines Luxurious Living with Unparalleled Versatility! (id:60365)
4 James Ratcliff Avenue
Whitchurch-Stouffville, Ontario
Nestled In The Heart Of The Family-Friendly Stouffville Community, This Beautifully Maintained Home Is Ideally Situated Near Hoover & 9th Line, Offering Easy Access To Parks, Schools, Transit, And Local Amenities. Located On A Quiet Street With An East-Facing Front, Providing A Spacious Yet Manageable Outdoor Space Enhanced By Backyard Interlocking.Step Inside To A Freshly Painted Main Floor With Smooth Ceilings And Pot Lights That Create A Bright, Airy Ambiance. The Layout Features A Welcoming Living And Dining Area, Alongside A Cozy Family Room Centered Around A Gas FireplacePerfect For Gatherings. The Modern Kitchen Is Equipped With Stainless Steel Appliances, Including A New Fridge (2024), Built-In Dishwasher (2023), Exhaust Hood (2021), And A Stylish Eat-In Area Ideal For Family Meals.Upstairs, You'll Find Three Spacious Bedrooms, Including A Comfortable Primary Suite With Ample Closet Space And A Private Ensuite. The Additional Bedrooms Are Generously Sized, Offering Flexible Space For Family, Guests, Or A Home Office.The Finished Basement Adds Valuable Living Area With An Open-Concept Design And A Fourth BedroomPerfect As A Guest Suite, Playroom, Or Media Lounge. With A One-Car Garage Plus Parking For Two More In The Driveway, All Window Coverings Included, And Thoughtful Upgrades ThroughoutThis Move-In Ready Home Offers Exceptional Value In A Growing Community. Dont Miss This Opportunity! (id:60365)
6 - 11160 Yonge Street W
Richmond Hill, Ontario
Great opportunity to have your office/professional business with Yonge St exposure. Plaza fronting on Yonge St Newly renovated space is awaiting your business/professional office. This location offers an 3000 sq.ft. of space with 15 rooms/office. It is suitable for physiotherapy, rehabilitation, acupuncture, and massage therapy to professional offices for insurance brokers. Boasting 2 washrooms + shower, kitchen and many parking spaces available. Fully accessible from inside or outside the building. (id:60365)

