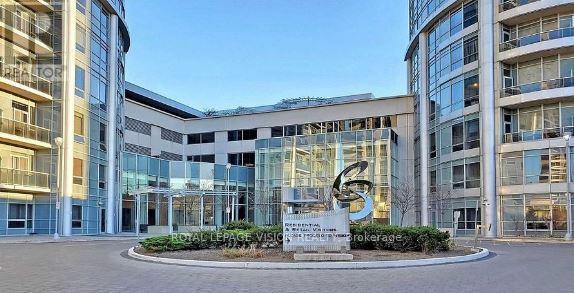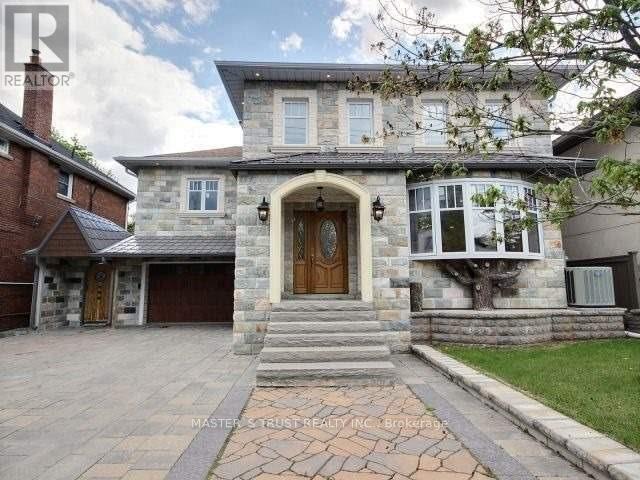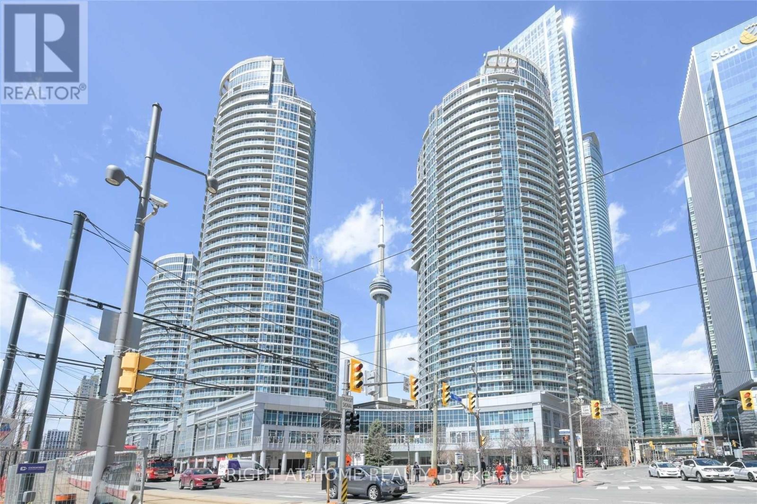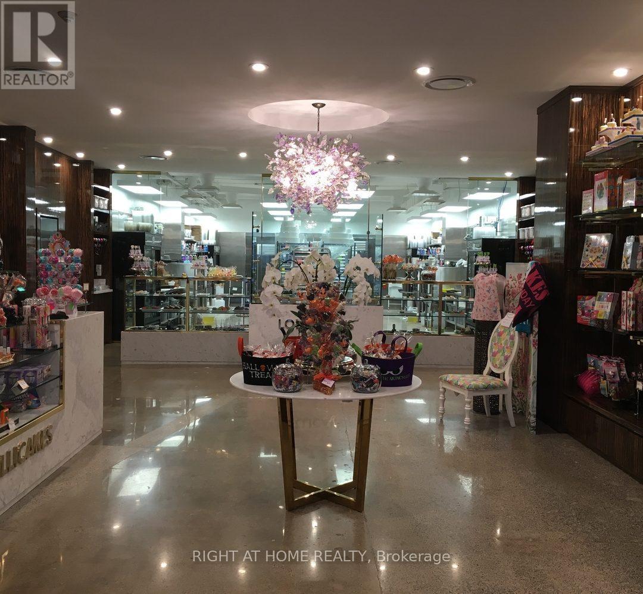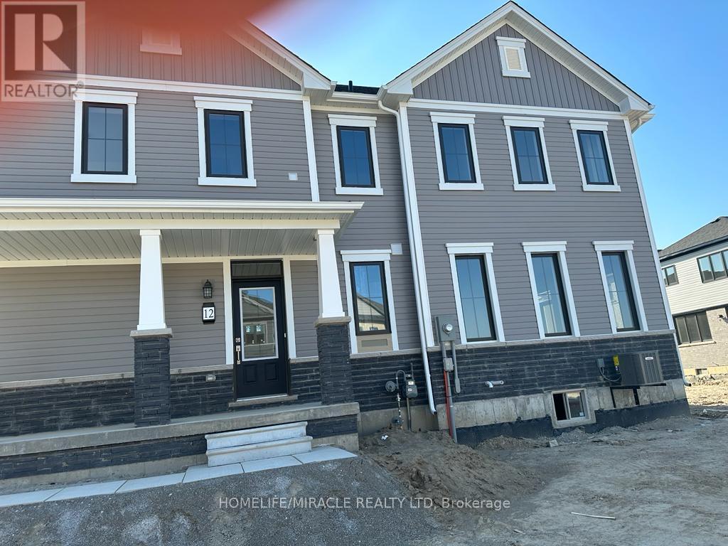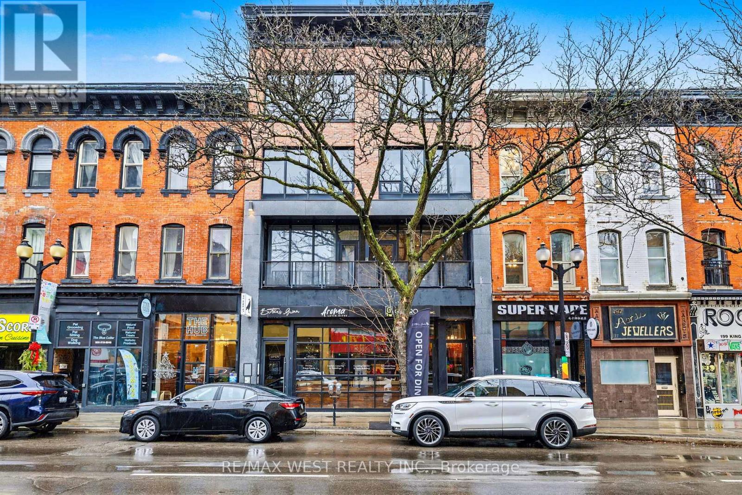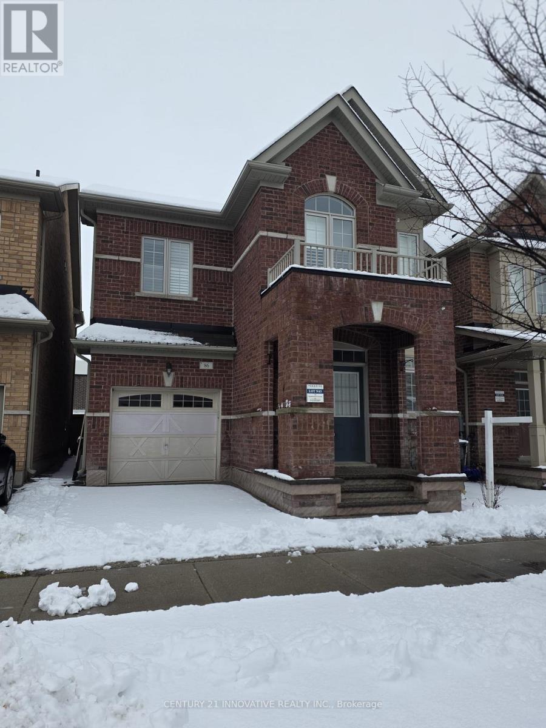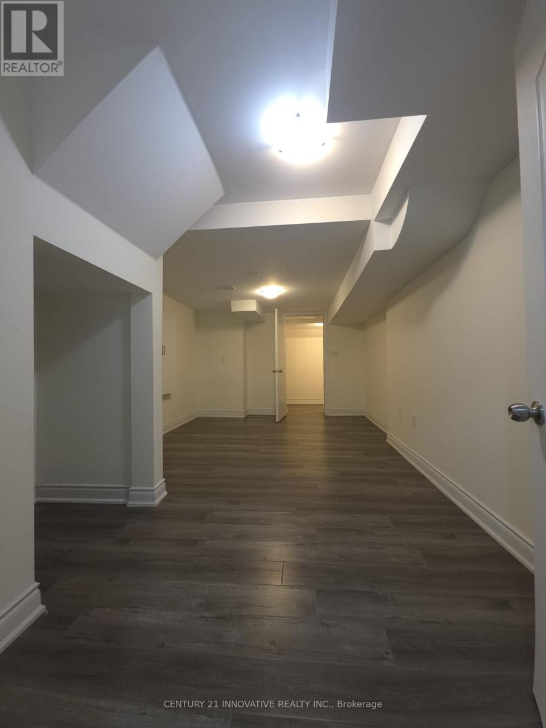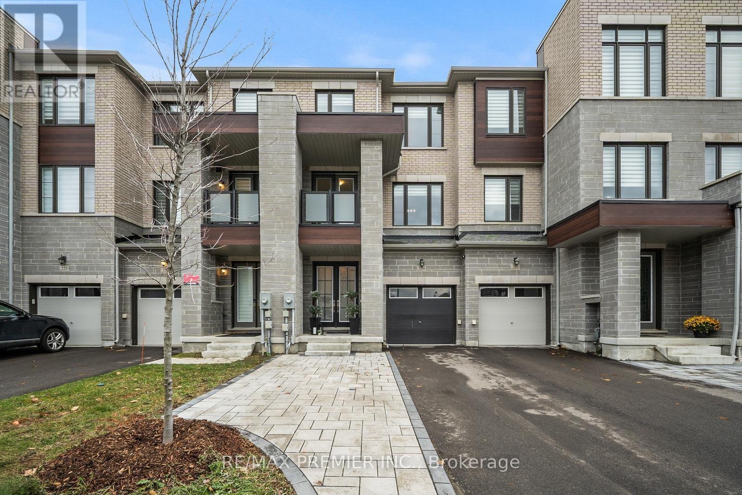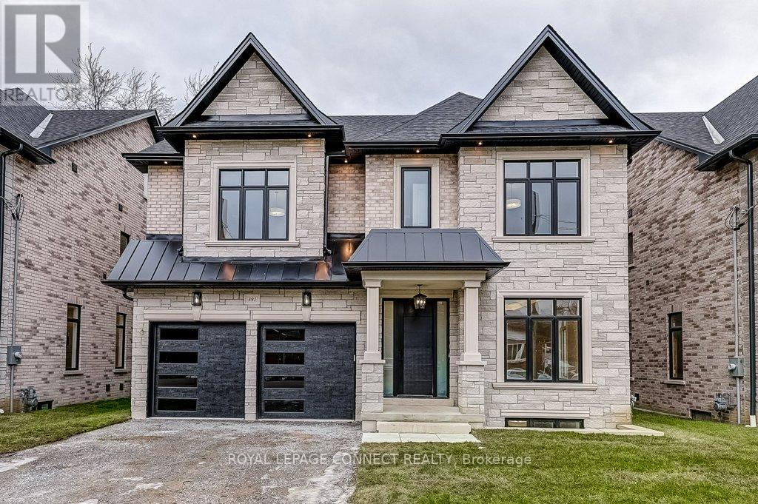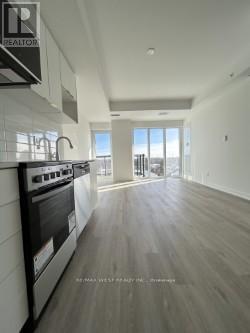3708 - 125 Village Green Square
Toronto, Ontario
BIG SIX reasons to get this unit: 1. Breathtaking sunset views and open skies with a clear west-facing orientation that ensures privacy and a premium outlook with tons of light. 2. A well-sized balcony provides the perfect outdoor retreat to relax, entertain, or enjoy evening sunsets and fresh air. 3. Close to HWY 401, Go station, Metro, Bus Stop, Dining etc. 4. 24 hrs. concierge. 5. Well maintained freshly painted and new vinyl flooring. 6. Games room, party room, sauna, gym and much more. Seeing is believing. (id:60365)
173 Lawrence Avenue E
Toronto, Ontario
Executive 5 B/R Home In Lawrence Park/ South Community. Top50 Junior Ps. / Hs. And Toronto's Best Private Schools. Big Lot W/Massive Backyard, Multi-Level Deck & Gas Bbq. 2 Kitchens* 2 Sep. Laundry* Sun-Filled Solarium, Crown Moulding Ceiling, Pot Lights, Fireplace,Granite Counter, Features H/W Fl Throughout. Great For Families With Large Living/Dining Spaces, Open Concept Kitchen. S/S Appliances, Interlock Front/Back. Finished Bsmt App. With Sep. Entr. Newly renovated bathroom and new roof. (id:60365)
2408 - 208 Queens Quay W
Toronto, Ontario
Welcome to Water Club II - South Tower, one of Toronto's premier waterfront residences. This stunning one-bedroom suite offers a breathtaking, unobstructed 180 southwest panorama of Lake Ontario, the Toronto Islands, the harbour, and nightly sunsets through expansive floor-to-ceiling windows. A bright, airy open-concept layout with 9 ft ceilings, elegant laminate flooring, granite kitchen counters with breakfast bar, stainless steel appliances, and a spacious bedroom with generous closet space creates an inviting and luxurious living experience elevated by the remarkable view. Live directly on the Queens Quay promenade in the heart of the Harbourfront with unrivalled access to waterfront parks, the marina, cultural programming at Harbourfront Centre, the boardwalk, bike/jogging paths, the ferry terminal, restaurants, cafés, and vibrant year-round amenities. Exceptional convenience: Farm Boy, Longo's, Loblaws, Starbucks, transit, the PATH, Union Station, Financial District, Scotiabank Arena, Rogers Centre, and Billy Bishop Airport are all within a short walk, making this one of the most connected and desirable locations in the city. A rare advantage in today's rental market: all utilities are included-heat, hydro, water, and air conditioning-offering outstanding value and predictable monthly living costs. Residents of Water Club II enjoy a superior amenity package with 24-hour concierge, an impressive indoor/outdoor pool with sundeck, fully equipped fitness centre, sauna/steam rooms, party room, billiards room, guest suites, and a landscaped rooftop terrace with BBQ areas. Experience the best of Toronto's waterfront lifestyle in a high-floor suite that delivers luxury, convenience, and spectacular lakefront living. (id:60365)
29 - 500 Lawrence Avenue
Toronto, Ontario
Step into a turn-key, profitable, and beloved Toronto bakery and giftware shop known for its exceptional reputation, loyal clientele, and unique market niche. Lollicakes has become a trusted name in the city's bakery scene, specializing in custom cakes, cupcakes, cookies, and desserts-all crafted in four separate, fully equipped kitchens (dairy, non-dairy/pareve, vegan, and gluten-free).As one of the few COR kosher-certified bakeries in the GTA that's also completely peanut- and tree-nut-free. Lollicakes stands out as a destination for weddings, celebrations, and corporate events. Its inclusive offerings have built a wide and loyal customer base that values both quality and dietary inclusivity. Highlights: Prime Toronto location with established foot traffic and brand recognition Fully operational production facility with specialized equipment and infrastructure. Strong and loyal customer base, including repeat wedding, bar/bat mitzvah, and event clients COR kosher certification and allergen-safe facility. Scalable operations with excellent growth potential in both retail and catering Well-designed website, active social media presence, and recognizable brand. This is a rare opportunity to acquire a thriving bakery business with a stellar reputation and a proven track record. Whether you're a seasoned operator, a catering entrepreneur, or an investor seeking a well-positioned brand in the specialty food market, Lollicakes offers the perfect recipe for success.. (id:60365)
4808 - 197 Yonge Street
Toronto, Ontario
In The Heart Of Toronto. Massey Tower By Mod Development. Studio Unit With Balcony, Right Cross The Street To Eaton Centre, Steps To Subway, Restaurants, Entertainment, Financial District, Queen And Dundas Subway Station, Ryerson & George Brown. Cn Tower And Lake View. (id:60365)
12 Monteith Drive
Brantford, Ontario
Beautiful 3 Bedroom Detached Home With open concept layout, creates a seamless flow between the living spaces, making it perfect for entertaining guests or enjoying quality family time, This Home also features Chef Kitchen with large Island table, Stainless Steel Appliances, 2nd Floor offer 3 Good size bedrooms and 2 Full bathrooms. Tenant Pays 100% Utilities. (id:60365)
193 King Street E
Hamilton, Ontario
An excellent opportunity to acquire Brothers Grimm Bistro, a well-known restaurant in the heart of Hamilton. This established business offers a recognizable name, existing customer base, and a fully equipped commercial kitchen with all chattels and fixtures included, allowing a new owner to step in with minimal setup. The space is well laid out for efficient service and dining, with a welcoming atmosphere suited for casual dining, date nights, or group gatherings. With strong local exposure in a vibrant, high-traffic area surrounded by residential and commercial density, there is clear upside potential through expanded hours, menu refinement, catering, delivery, or enhanced marketing. Whether continuing the current concept or introducing a new vision, this is a solid opportunity to acquire an operating restaurant with immediate usability and long-term growth potential. (id:60365)
86 Humberstone Crescent
Brampton, Ontario
Welcome to this bright and spacious main and upper-level home, offering comfort, functionality, and a welcoming atmosphere. This well-maintained unit features generous living and dining areas, a modern kitchen with ample cabinetry, and hardwood flooring throughout. Upstairs, you'll find well-sized bedrooms including a primary bedroom with ensuite and walk-in closet, providing plenty of space for families or professionals. Located in a quiet, family-friendly neighbourhood close to parks, schools, shopping, and transit. Parking included. Rent+ 70% utilities. Don't miss this opportunity to enjoy a beautiful home in a vibrant community. (id:60365)
86 Humberstone Crescent
Brampton, Ontario
Welcome to this modern and inviting basement apartment, perfect for those seeking comfort and convenience. This unit features a separate entrance, ensuring privacy and ease of access and in-unit laundry. Located in a quiet and friendly neighborhood, you'll be just moments away from all essential amenities, parks, and recreational facilities. Ideal for families, young professionals, or anyone looking to enjoy the vibrant community life. Rent + 30% Utilities. Don't miss out on this fantastic opportunity to make this beautiful apartment your new home! (id:60365)
229 Vermont Avenue
Newmarket, Ontario
Stunning Move In Ready Home In A Highly Desirable Newmarket Neighbourhood Located In One Of Newmarket's Sought-After Areas, This Beautiful Home Offers Exceptional Access To Parks, Top-Rated Schools, Shopping, And Public Transit. The Community Is Known For Its Warm, Welcoming Atmosphere And Rich Historical Charm. Inside, The Home Boasts Numerous Upgrades, Including 9' Ceilings And A Spacious Walk-In Pantry/Servery Connected To The Kitchen. The Kitchen Is Further Enhanced With A Full-Length Marble Backsplash, Upgraded Lighting, And Soft-Close Cabinets. The Family Room Features A Custom-Built Wall Unit With Shelving, A Fireplace, And Cabinetry, Adding Both Style And Functionality. The Primary Bedroom Includes Convenient His-And-Hers Closets And A Spa-Like Bathroom. The Upper-Level Laundry Room Is Equipped With Built-In Cabinets And Shelving For Added Storage. The Fully Fenced Backyard Is Designed As A Private Oasis, Complete With A Landscaped Patio, Custom Gas Fireplace, And Low-Maintenance Artificial Turf-Perfect For Entertaining Or Relaxing Year-Round. Additional Highlights Include ,Upgraded Light Fixtures Throughout, Electric Vehicle Rough-In, Professionally Landscaped Front Yard With Patio Stone Offering Additional Parking, A Garage With Direct Access To The Backyard For Convenience A Beautifully Maintained Home In An Exceptional Location-Perfect For Families And Those Seeking Comfort, Convenience, Move In Ready And Quality Living. (id:60365)
391 Rosebank Road
Pickering, Ontario
Designed for long-term family living, 393 Rosebank is a newly completed residence by Highglen Homes, a provincially registered builder with over 35 years of experience, including 20 custom homes completed across Pickering since 2010. Backed by a full 7-year Tarion warranty, this home offers buyer confidence and enduring value. With 4,251 sq. ft. of above-grade living space plus 956 sq. ft. of finished basement, this 5+1 bedroom home includes a lower-level in-law or nanny suite, well suited for multi generational households, extended family, or guests. The layout is efficient and well balanced, with a thoughtfully designed floor plan and generously sized bedrooms. The main floor is bright & open, with predominantly 10' ceilings & a layout designed for everyday comfort & entertaining. Finishes include herringbone hardwood flooring, solid wood casings around doors & windows, extra-tall solid wood baseboards, custom built-in storage, & upgraded lighting. Featuring chefs kitchen with large breakfast area & walk-out to rear yard, as well as an attached servery & plenty of storage with walk-in pantry. The dining space easily accommodates a full-size dining table. The second floor features a spacious primary bedroom with two walk-in closets fitted with custom millwork & soft-close drawers, & a 5-piece ensuite. Two additional bedrooms on this level each include a walk-in closet & private ensuite, along with the second-floor laundry. The third level offers two large rooms, both with walk-in closets & a shared bathroom, well suited as bedrooms, flexible living space, or dedicated a home office. Ceiling heights remain generous throughout, with 9' ceilings on the second floor & 8' ceilings on the third. Floor plans, appliance list, & a full features sheet are available. Measurements are based on plans & subject to construction variances. Taxes not yet assessed. (id:60365)
708 - 4569 Kingston Road
Toronto, Ontario
Be the first to live in this stunning and functional 1-bedroom + den at the newly built East Point Condos! This bright, modern suite features exceptional natural light, two private balconies, and an open-concept design with a contemporary kitchen equipped with stainless steel appliances, a specious living area, and a well-sized bedroom. The versatile den is perfect for a home office or extra storage. enjoy ensuite laundry, sleek finishes, and floor-to-ceiling windows throughout. Ideally located just steps to TTC, shops, dining, and parks, and minutes to HWY 401, Guildwood GO, UTSC, and the waterfront. A rare, premium layout and not to be missed! (id:60365)

