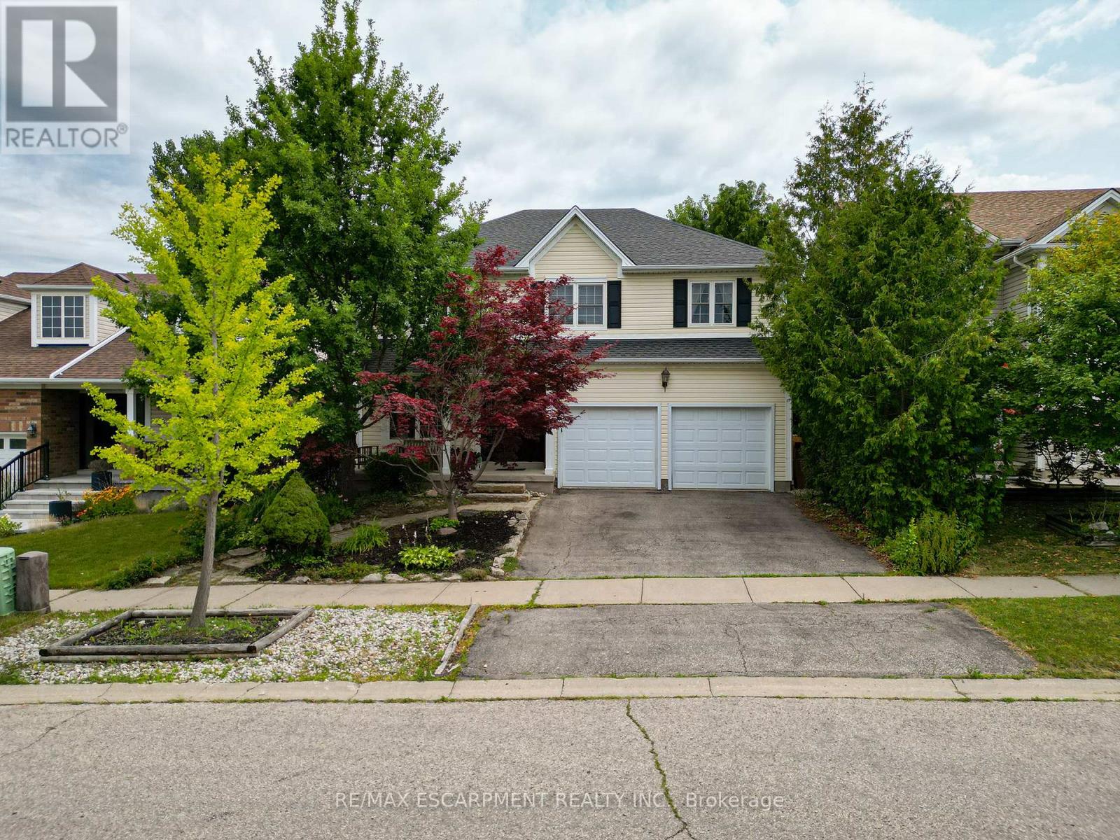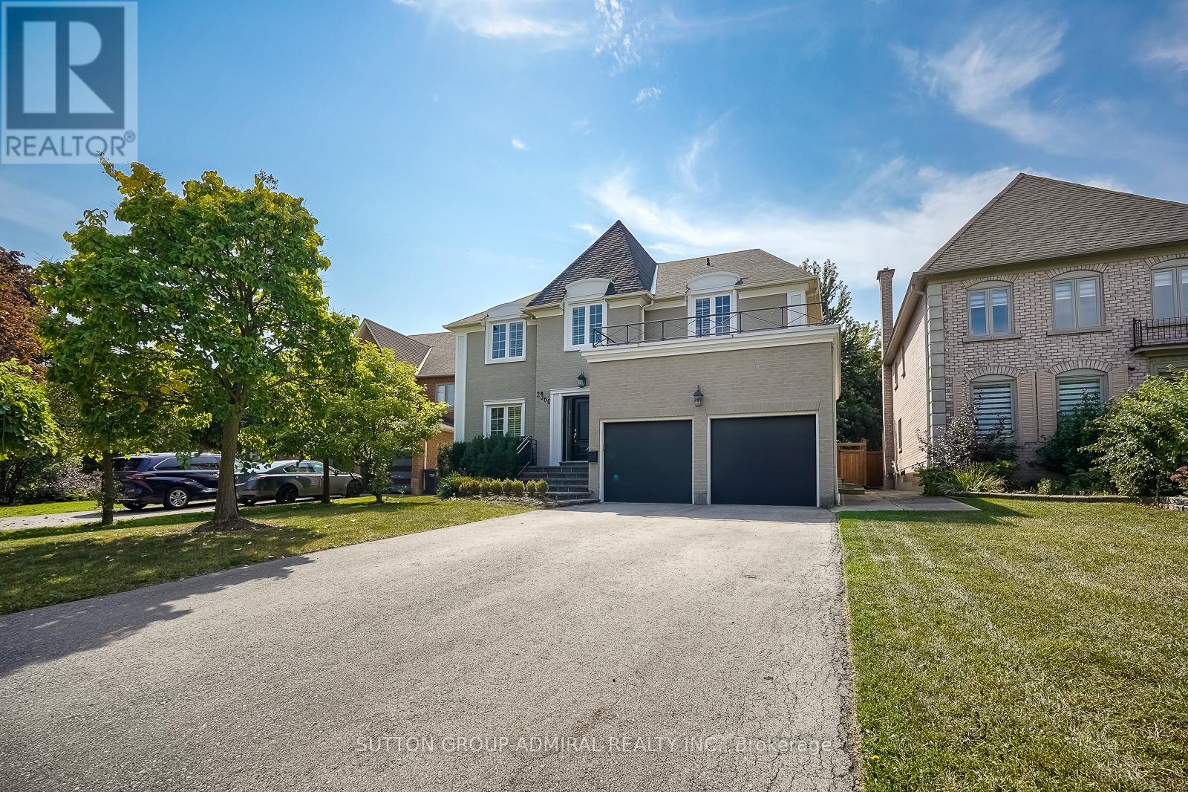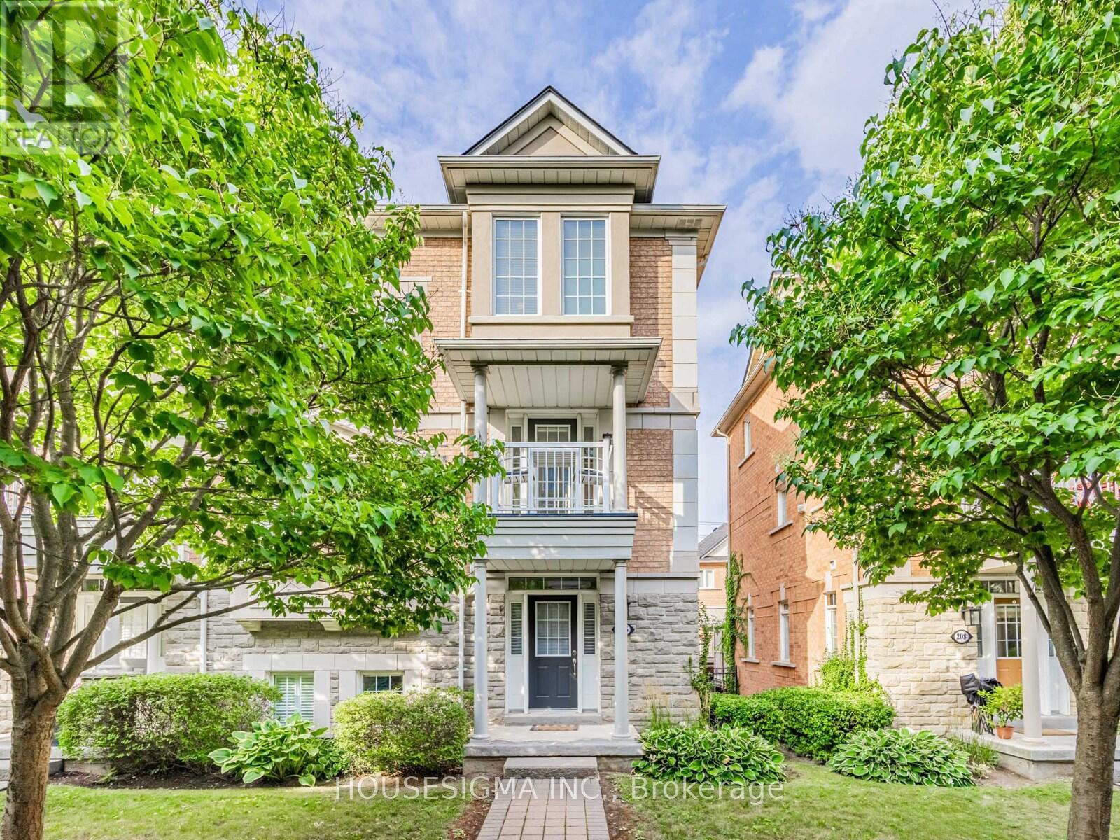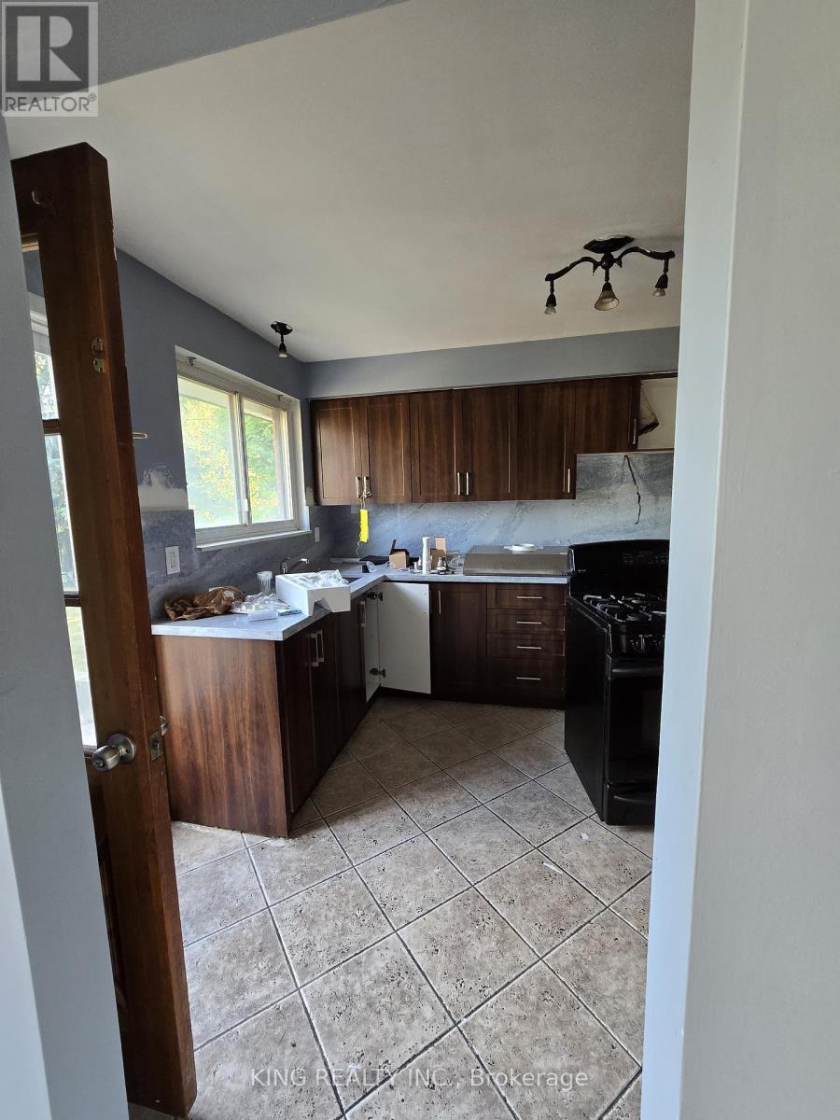2064 Darling Crescent
Cavan Monaghan, Ontario
**Beautifully renovated bungalow on 2.5 Acres in the Heart of Cavan Hills** Nestled in the rolling landscape of Cavan Hills on a highly sought-after cul-de-sac, this sprawling bungalow offers the perfect balance of modern luxury and serene country charm. Set on a picturesque 2.5 acre lot with breathtaking views, this fully renovated home showcases a bright, sun-drenched open-concept layout designed for comfort and functionality. A sleek concrete walkway leads to the covered front patio - the perfect spot to relax and take in the peaceful surroundings. Inside, you'll find 3+2 generously sized bedrooms and two updated bathrooms, ideal for families or guests. The gourmet kitchen is a chef's dream, featuring a large centre island with breakfast bar, quartz countertops, modern backsplash, and dark stainless steel appliances including a gas stove. The kitchen flows effortlessly into the dining area and expansive living room, with oversized sliding glass doors offering seamless access to the outdoors-perfect for entertaining or everyday living. The fully finished lower level is a standout, boasting luxury vinyl flooring, recessed lighting, two bright bedrooms, amply storage, and flexible space ideal for a home theatre, gym, or recreation area. A convenient mudroom connects to the oversized, fully insulated garage with new doors-an ideal workspace for hobbyists or a great place to store your outdoor toys. Additional highlights include 200amp electrical service, gas BBQ hook up, a new metal roof, updated soffits and fascia and new windows-ensuring peace if mind and low maintenance for years to come. Enjoy the quiet lifestyle and stunning views this exceptional property offers-all just a short drive to local amenities. This is country living at its finest! (id:60365)
36 Myers Lane
Hamilton, Ontario
Location, Location, Location!!!Nestled in a quiet cul de sac, this 4 bed, 4 bath executive townhome is your new sanctuary. Enjoy gorgeous views of the treed ravine as you cozy up beside your gas fireplace, or decompress in your large soaker tub. Modern sophisticated design and attention to detail describe the finishes of this home. Main level includes an updated kitchen with quartz counters, stainless steel appliances, herringbone pattern backsplash and walk-in pantry. Sliding doors off the dining area lead to your elevated deck with picturesque views beyond. Living room has hardwood floors, gas fireplace and more scenic views. The updated powder room with wood slat accent wall completes the main level. Split upper level offers a large primary bedroom with 4 piece ensuite and walk-in closet, 2 additional bedrooms, 4 piece main bath, upper level laundry . Lower level includes a cozy rec room, additional bedroom, Full bathroom and walkout to rear patio. Conveniently located close to HWY 403 and the LINC. Minute walk to all your daily Stores Walmart, Canadian Tire and More. Truly A Pleasure To View! Pride Of Ownership is Evident!! (id:60365)
9 Osborn Avenue
Brantford, Ontario
Welcome home to 9 Osborn Avenue in Brantford. Located in the Empire neighbourhood of West Brant, this beautiful two-storey home offers 2,550 sq ft above grade plus a fully finished 800 sq ft basement. It features a rare layout with all 5 bedrooms and 3 full bathrooms on the second floor, along with 2 additional bathrooms on the main and lower levels. This homes lovely curb appeal includes a double car garage, a landscaped front yard with an interlock brick walkway and an inviting country-style porch. The bright entrance opens into the front room which can also serve as a formal dining room, all set on luxury vinyl plank flooring that continues throughout the main & second floors (2019). The open-concept living area blends seamlessly with the custom kitchen, creating a spacious & inviting layout. Sliding doors from the eat-in kitchen lead to a patio in the backyard, perfect for entertaining. The updated kitchen (2019) features quartz countertops, a glass tile backsplash, task lighting and beautifully crafted cabinetry. The main floor is complete with a main floor laundry room, inside access to the garage and a 2pc bathroom. The second floor features all five bedrooms, including a spacious primary suite with a walk-in closet and a renovated (2021) 4pc ensuite offering a glass shower and dual vanities. Two of the bedrooms share a convenient Jack and Jill bathroom, while a third 4pc bathroom completes the upper level. The newly finished basement (2021) offers 800 sq ft of additional living space, featuring a spacious recreation room with an electric fireplace, a dedicated games room, a 3pc bathroom, a storage room, utility room and a cold cellar. The private backyard features mature landscaping, a flagstone patio, raised deck with gazebo, pergola, and a garden sheds. Tucked away on a quiet street near scenic trails, excellent schools, and beautiful parks. Additional Features Include: Updated Front Door (2019), 2nd floor windows (2020), sliding door to backyard (2020) (id:60365)
46 - 2 Willow Street
Brant, Ontario
End unit townhome offering approx. 1200 sq. ft. of modern living space. It features 3 bedrooms, 2.5 baths, and an upgraded kitchen with stainless steel appliances. The open-concept main floor is bright with large windows and sleek laminate flooring. Enjoy stunning Grand River views at your walking distance. Two private balconies or the rooftop terrace. Additional features include an attached garage, low condo fees (covering snow removal, lawn care, and garbage), and a tankless water heater. No carpet anywhere. Located near Dundas St E, this home provides easy access to Brantford, Cambridge, and Hamilton, plus walking distance to trails, grocery stores, restaurants, and medical clinics. Perfect for first time home buyers and investors. (id:60365)
Basement - 920 Tartan Court
Kitchener, Ontario
Welcome to 920 Tartan Crt! Beautiful 2 bedroom 2nd drawling unit less than a year old. Upgraded kitchen, S/S appliances, high quality S/S kitchen fan. This elegant basement apartment offers style, comfort and convenience. Perfect for families or professional looking for a quality living space. (id:60365)
2360 Marisa Court
Mississauga, Ontario
Welcome to your dream home in the heart of South Mississauga! This stunning 5-bedroom, 4-bathroom residence is perfectly situated on a serene cul-de-sac surrounded by mature trees, offering both privacy and tranquility. Imagine hosting unforgettable gatherings on the expansive deck, large enough for 100 guests. Inside, you'll be captivated by the hardwood flooring and beautiful electrical fixtures. The open-concept kitchen and family room feature high-end stainless steel appliances, a magnificent 9-foot island with quartz countertops, and a custom cognac accent wall that adds warmth and style. The finished basement boasts a spacious gym and rec room, ideal for family fun or fitness enthusiasts. There is main floor laundry and direct access to the double garage; convenience is at your fingertips. This home is not just a place to live, it's a lifestyle waiting to be embraced. Roof 2019, Fence 2021, Furnace 2018, new AC unit 2014, Garage Doors and openers 2022, Hot water tank 2023, New front stairs 2024, Stucco/brick paint 2023, gym 2022, Eaves 2025, all other renovations in 2014 (id:60365)
833b - 12 Laidlaw Street
Toronto, Ontario
Wake Up With Trees Outside Your Window In This Single Level Town Home! Primary Bedroom Features An En-Suite Bathroom And A Juliet Balcony With Space For Juliet And Romeo! Bedrooms Have Great Separation From The Main Living Area. Quick Walk To 24Hr King/Queen Streetcar And The Dufferin Bus. Steps To Everything The Downtown West Has To Offer! Comes With En-Suite Laundry, 1 Underground Parking And 1 Locker. (id:60365)
206 - 60 Rosewood Avenue
Mississauga, Ontario
Step into refined living with this exceptional three-storey townhome, perfectly positioned in the heart of Port Credit, Mississaugas most vibrant and desirable waterfront community. Surrounded by the marina, lakefront trails, boutique shops, and award-winning restaurants, this residence offers not just a home, but a lifestyle of elegance and convenience.From the moment you enter, you are greeted by an abundance of natural light pouring through expansive windows, highlighting the 9-ft ceilings on the main floor and creating an atmosphere of sophistication. The upgraded kitchen is a true showpiece, boasting premium cabinetry, quartz surfaces, and high-end stainless steel appliances, all seamlessly integrated into an open-concept layout. Flowing effortlessly into the dining and living areas, the space is enriched by hardwood floors and upscale finishes. Perfect for both intimate evenings and grand entertaining.The primary suite spans an impressive footprint, offering a private sanctuary with generous closet space and a spa-inspired ensuite bathroom adorned with contemporary fixtures and finishes. Additional bedrooms are thoughtfully designed for versatility, accommodating guests, work-from-home needs, or private lounges. Every bathroom in the home reflects a commitment to quality, with high-end materials and modern elegance.Outdoors, a private balcony offers an intimate retreat, ideal for morning coffee or sunset cocktails. With two-car parking, a rare find in this area, convenience is built into the lifestyle.This residence masterfully combines architectural design, premium upgrades, and a prime location. From the marina to the GO Station(walking distance), from vibrant nightlife to serene waterfront strolls, youre only moments away from the best Port Credit has to offer. For the discerning buyer seeking a perfect blend of luxury, comfort, and location, this home is an unparalleled offering. (id:60365)
528 - 3200 William Colston Avenue
Oakville, Ontario
Beautiful Condo with 2 Bedrooms, 2 Full Washrooms and 2 Parking spots (side by side) in Prestigious Upper west side Condos in one of Oakville's premium locations. Featuring Modern Finishes including 10 ft ceilings, Top of the line Kitchen with Stainless steel Appliances, Backsplash and Quartz countertops. Hardwood Flooring throughout, Primary Bedroom with Large En-suite with shower. Second Full Washroom with a tub. Lots of outdoor space with a Large Balcony running across both bedrooms and the Living Room. Locker is included and is on the same floor as Parking spots. Standard Building features with High-Tech Amenities, includes executive Concierge, Security, Fob Access and Digital Lock with combination Access. Other Amenities include Gym, Upscale Party Room, Game Room, Entertainment Lounge, Rooftop Terrance and so much more! Closest Main intersection is Dundas and Trafalgar and very close to 407, 403 & QEW. All major grocery stores and Big Box stores are in walking distance. Don't miss this opportunity to live in a beautiful condo in Oakville. (id:60365)
Bsmt - 30 Royal Springs Crescent
Brampton, Ontario
**ALL UTILITIES & INTERNET INCLUDED!!** This Spacious, Well-Maintained 2 Bed 1 Bath Basement Offers Exceptional Comfort And Convenience, Featuring A Private Separate Entrance & Two Dedicated Driveway Parking Spaces. Located In A Prime Central Brampton Neighborhood, This Home Is Close To Major Amenities, Public Transit, Top-Rated Schools, HWY 410/407, And Big Box Stores. Everything You Need Just Minutes Away!Both Bedrooms Are Generously Sized With Ample Closet Space, Complemented By A Bright And Open-Concept Living And Dining Area Perfect For Relaxing Or Entertaining. The Private Kitchen Comes Fully Equipped, And The Modern 3-Piece Washroom Adds A Touch Of Elegance. Additional Highlights Include A Cold Storage Room For Extra Space And A Private Laundry Area (Complete With Its Own Sink For Maximum Convenience). This Home Delivers A Complete, Hassle-Free Living Experience In One Of Bramptons Most Desirable Communities Perfect For Families! Just Move In & Enjoy! (id:60365)
405 - 3005 Pine Glen Road
Oakville, Ontario
Welcome to The BEST 1 Bed Plus Den Layout in the Building! No Space Wasted, Den Can be Used as Office or Bedroom! Parking & Locker Included. Located In Oakville's Historic Old Bronte Road, The Bronte Is A Stone's Throw Away From Two Go Stations And Moments To Hwys 403, 407 & QEW. This Perfectly Designed Suite Features 9' Ceilings, S/S Appliances, Quartz Counters, Tiled Backsplash, In Suite Laundry and More. Enjoy the Well-Appointed Amenities- Library, Lounge, Gym, Party room, Outdoor Dining, Terrace with Lounge & Fire Pit, Multi-Purpose Room. Close to Hospital, Parks and Other Amenities. (id:60365)
11 Durham Crescent
Brampton, Ontario
Well-maintained and fully furnished bungalow located on a quiet crescent, surrounded by parks and walking trails. This bright and spacious home features 3+1 bedrooms and 2 full bathrooms, with new flooring and newly renovated bathrooms throughout. Combined living and dining area with a large eat-in kitchen that walks out to an oversized pie-shaped backyard perfect for relaxing or entertaining. The lower level offers a cozy family room, open den, 4th bedroom with 3-pc ensuite, and a large laundry/storage room. Single car garage with 4-car driveway parking. Move-in ready and ideal for families or professionals! (id:60365)













