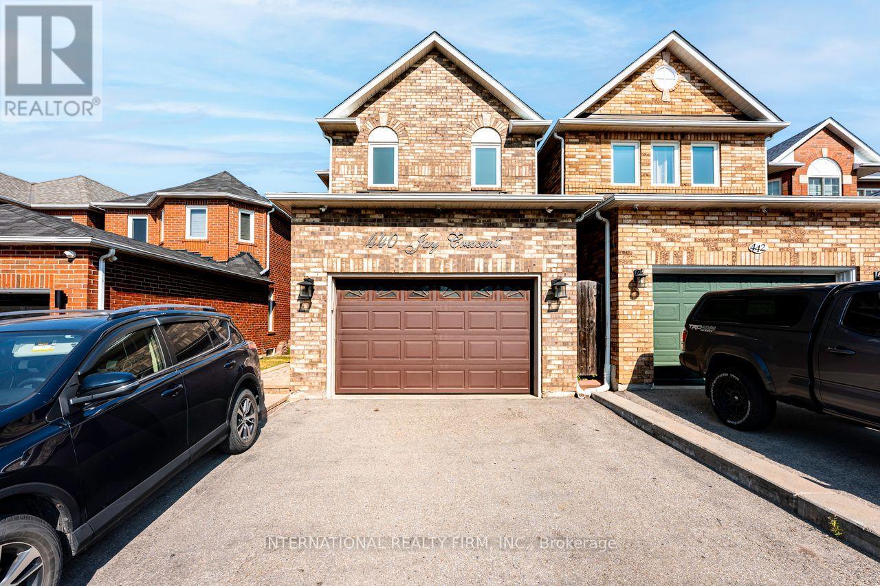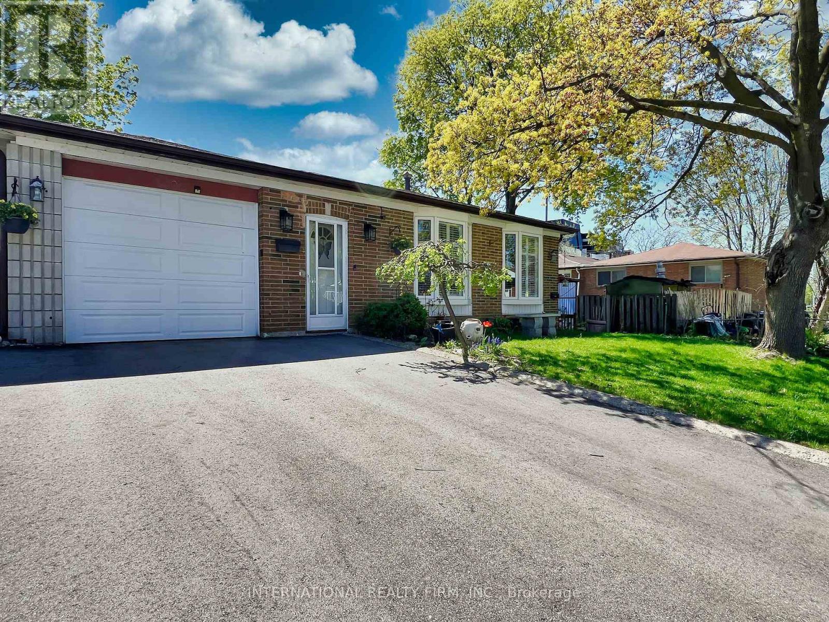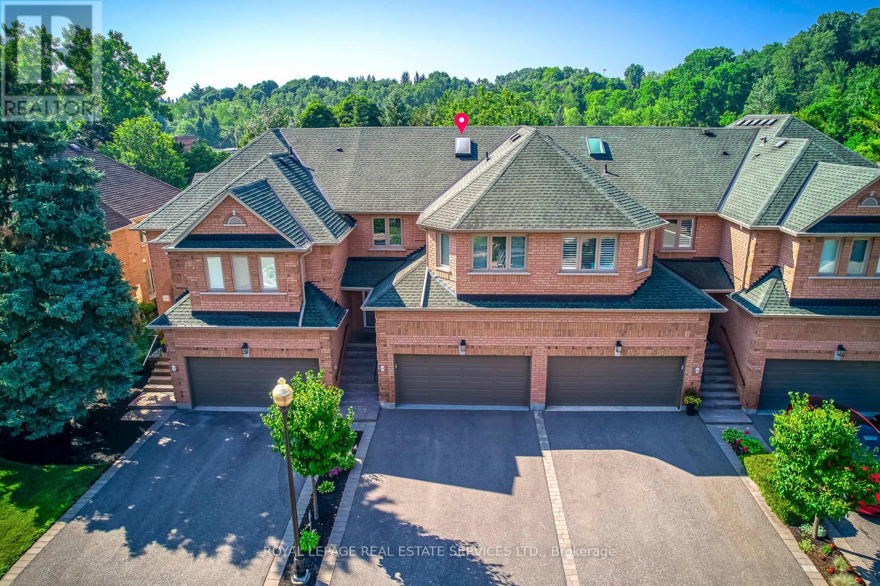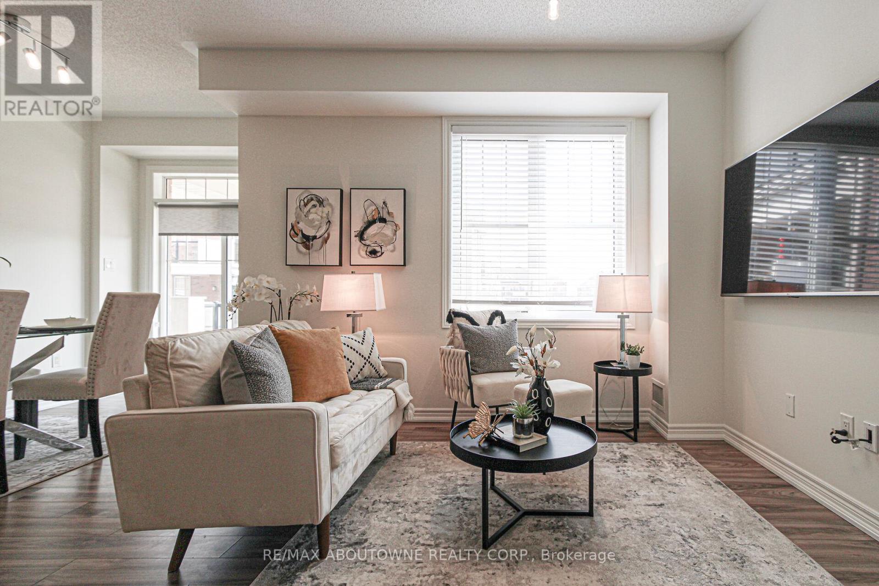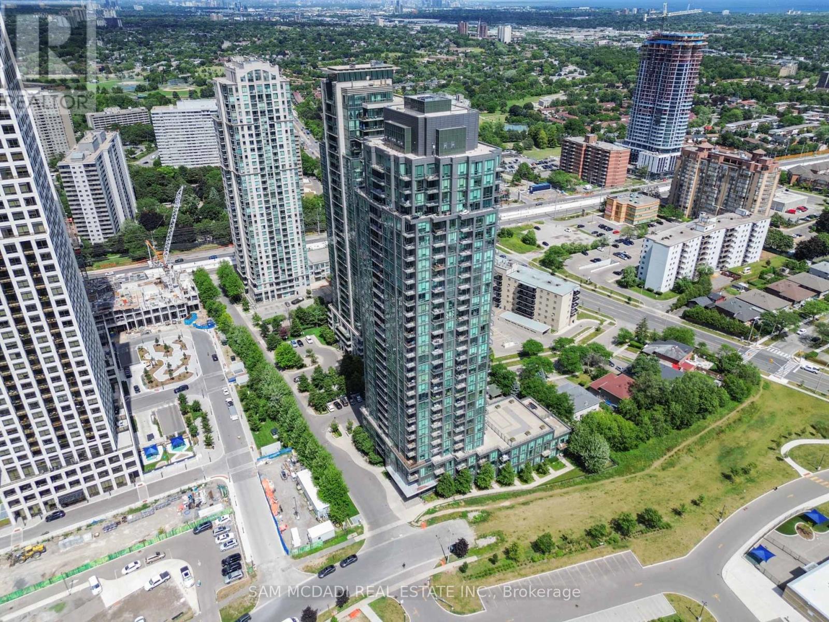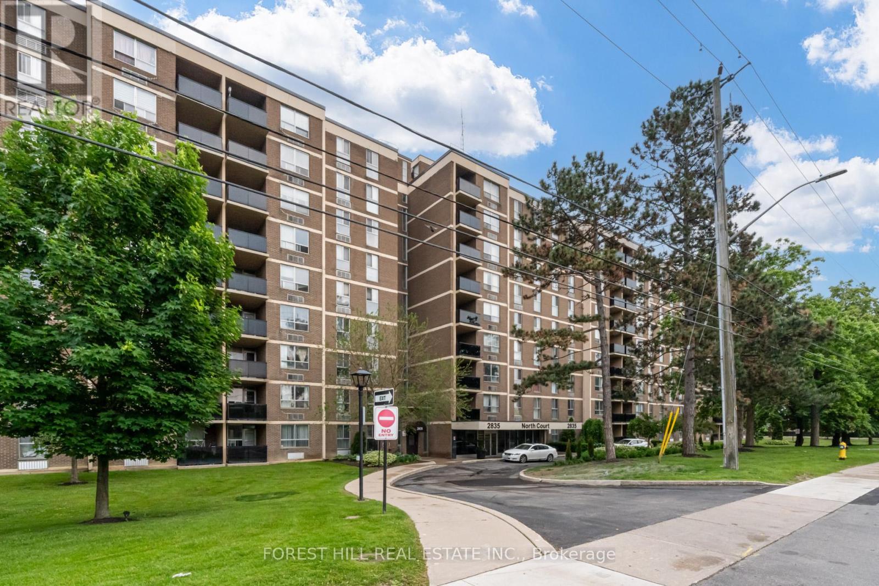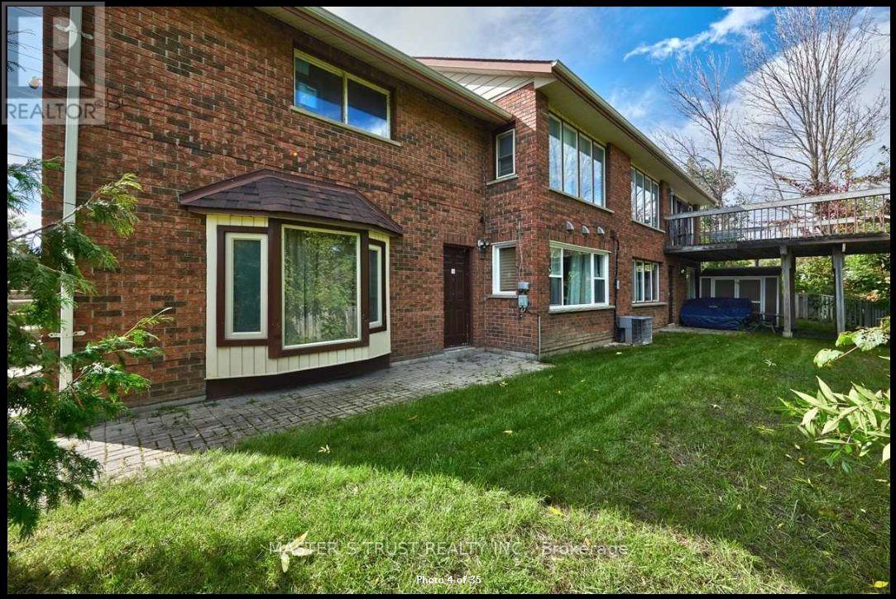440 Jay Crescent
Orangeville, Ontario
Welcome Home! This spacious 2-storey home offers 3+2 bedrooms, 4 bathrooms, and a fully finished lower level perfect for families of all sizes! Ideally located in a family-friendly neighbourhood with quick access to Highways 9 & 10, it's a commuter's dream. Step into the enclosed front porch and be greeted by a large, welcoming foyer with direct access to the double-car garage and a convenient 2-piece powder room. The main floor features a warm and inviting living room with beautiful dark laminate flooring, ideal for entertaining. The gourmet kitchen boasts stunning granite countertops, a stylish backsplash, motion-sensor under-cabinet lighting, and a custom coffee station. A walk-out from the kitchen leads to the backyard, making indoor-outdoor living a breeze. Open to the kitchen is a bright dining room with a vaulted ceiling and a cozy gas fireplace, flanked by large windows overlooking the backyard. Upstairs, you'll find newly installed broadloom carpeting and three generous bedrooms. The spacious primary suite features a large walk-in closet and a luxurious 5-piece ensuite with a separate soaker tub and a tiled walk-in shower. Dont miss the opportunity to make this exceptional home yours! (id:60365)
3602 Dunrankin Drive
Mississauga, Ontario
Pride of ownership shines through in this beauty. This meticulously maintained property offers numerous options for a large, multi-generational family with additional income potential or an investor. It features two kitchens, two laundry rooms, a bonus family room, loads of parking, and a self-contained lower unit. This is a turnkey property, just pack and move! It's clean, bright, and large enough for multiple families. The property is loaded with perennial flowers and fruit trees. The tranquil yard offers 2 pear trees, a cherry tree, and a blackberry tree. Enjoy your morning coffee on the side deck or sitting in the backyard; it's truly a beautiful place to call home. Don't miss out on this opportunity to own this lovely property (id:60365)
49 - 1905 Broad Hollow Gate
Mississauga, Ontario
Stunning Renovated Condo Townhouse with Double Garage in Prime Location! Welcome to this beautifully upgraded 3-bedroom, 4-bathroom condo townhouse with stylish and functional living space. The bright, open-concept main floor features a modern kitchen with unique cabinetry, a large breakfast island, and a spacious living area perfect for family living and entertaining.Enjoy the added versatility of a finished basement, ideal for a rec room, home office, or guest suite. A rare double car garage provides generous parking and storage space. Extensive upgrades completed in 2023 include new flooring, kitchen,bathrooms, stairs, basement, skylight, and freshly repainted walls. Heat pump(2024) , A/C thermostat (2024) .Situated just steps from UTM Campus, major highways, local transit, and shopping, this home offers the perfect blend of modern living and unbeatable location. Move-in ready ! (id:60365)
206 - 2339 Sawgrass Drive
Oakville, Ontario
Stunning Sun-Filled Townhome in Desirable Oak Park! Beautifully updated and move-in ready, this bright and spacious townhome features an open-concept layout with a modern kitchen, breakfast bar, upgraded cabinetry, quartz counters, and a large pantry. Enjoy the convenience of direct access from your private single-car garage plus an additional covered driveway parking space.The sought-after split-bedroom design offers a spacious primary suite complete with a spa-like 4-pc ensuite and walk-in closet. Condo has been recently painted. Relax or entertain on the covered outdoor terrace perfect for year-round enjoyment. Located in the heart of Oak Park, steps to parks, schools, shopping, restaurants, and public transit. A fantastic opportunity to own in one of Oakville's most vibrant communities! Extras: All appliances, light fixtures, window coverings. (id:60365)
710 - 3525 Kariya Drive
Mississauga, Ontario
Gorgeous One Bedroom Condo Located In The Heart Of Mississauga featuring a well-designed open concept layout, high ceilings, and an open balcony. With low maintenance fees, it includes 1 locker and 1 parking space. Hardwood Floors Throughout, Floor To Ceiling Windows, Modern Kit W/Flex Space For A Work Station, Granite Counters & Breakfast Bar, Master W/Large W/I Closet. It offers proximity to various amenities such as Square One, bus services, highways, and the Go Station. The building provides excellent amenities, including 24-hour security, an indoor pool, BBQ area, patio, gym, and more!! (id:60365)
107 - 2835 Islington Avenue
Toronto, Ontario
A rare offering at 2835 Islington Avenue - this spacious, ground-floor 1-bedroom, 1-bathroom condo combines comfort, convenience, and style. The well-designed layout features an expansive living area and a generously sized bedroom, complemented by the convenience of an included underground parking space. As an added bonus, the bathroom will be fully renovated prior to possession, ensuring a fresh, modern finish for the new tenant. Ideally located with easy access to transit, shopping, parks, and major highways, this is a unique opportunity to lease a thoughtfully updated home in a well-managed building. Rent includes cable and Internet (id:60365)
(Lower Level) Unit 1 - 2 Valleybrook Road
Barrie, Ontario
Bright and spacious 1Bdr lower level apartment. Private separate entrance. Large windows fill the unit with natural light. Open concept Kitchen is combined with Living and Dining rooms. Spacious Primary bedroom with large window and walk-in closet. Separate Laundry room. Minutes to Barrie South Go station, shopping and schools. One parking included. (id:60365)
Unit 3 - 286 Georgian Drive
Barrie, Ontario
Just Located Across The Hospital And Georgian College! 2Min Drive To Hwy 400/Little Lake; 8Min Drive To Downtown Barrie! Freshly Paint Throughout The Whole Unit; New Renovated Bright Bathroom And Kitchen; closets with organizers; 2 Sizable Beds & 1 Bathroom; Large Bay Windows In The Bedrooms; Lots Of Storage Spaces; Tenants pay 20% utilities; 1 Parking included! , Coin Laundry in the common area. This Is A Dream Home For You To Relax And Entertain! (id:60365)
123 - 60 Mulligan Lane
Wasaga Beach, Ontario
~ OVER $30,000 in renos just completed, best views of Marlwood Golf Course, and STORAGE LOCKER! ~ Located within the traffic-calmed community of Marlwood Estates, this 2 bedroom, 2 full bathroom ground floor condo is ready for you to call it home, or maybe a home away from home. The recently updated kitchen with refaced cabinets, quartz waterfall countertop, and quartz backsplash also includes new pot lights, pendant lighting, and NEW light switches and receptacles. If you like to entertain, youll appreciate the open concept floor plan (POPCORN removed from living/dining room area!) with a walk-out to the large terrace with green space views in every direction. Can't stand propane BBQs? No problem. A direct hook-up to gas is ready to go. A private walking path around the complex is easily accessed just steps from your terrace. The primary bedroom can accommodate a king size bed and is one of few units in the complex with a walk-in closet and window in the ensuite bathroom. Speaking of bathrooms, both have been given a modern facelift with new tub, shower, vanities, tiling, and faucets. Add FRESH paint, NEW zebra blinds and pot lights throughout, NEW DOORS with modern hardware, and a recently serviced furnace/AC unit, and you have a turnkey dream condo that wont sit on the market very long. By the way, a 5x5 STORAGE LOCKER is INCLUDED. No more worrying about limited storage space for your golf clubs, skis, and other bulky items. No-hassle condo living wouldn't be complete without your TWO (2) deeded parking spaces and the peace of mind of an exceptionally WELL-FUNDED reserve and reliable property managers who keep the buildings and grounds looking as sharp as they do. Book your showing today and see for yourself how condo life at Marlwood Condos just might be the lifestyle move you've been waiting for. (id:60365)
2303 - 195 Commerce Street
Vaughan, Ontario
Live At The Centre Of It All - 195 Commerce St. Step Into This Brand-New 2 Bed, 2 Bath Condo Offering A Bright, Modern Layout With 9-Ft Ceilings And Unobstructed South-Facing Views. The Open-Concept Design Features A Sleek Kitchen And Spacious Living Area. The Sunlit Primary Bedroom Includes A Large Window, Ample Closet Space, And Ensuite Bathroom. Enjoy Your Own Private Balcony, Perfect For Relaxing Or Entertaining. Just Steps To Vmc Subway Station, With Dining, Shopping, And Everyday Essentials Right Outside Your Door. Move-In Ready And An Ideal Rental For Professionals Or Couples Seeking Comfort And Convenience In Vaughan's Most Connected Location. (id:60365)
Bsmt - 89 Alhart Street
Richmond Hill, Ontario
Beautiful walk-out basement apartment with big bright windows, tons of natural light.Never-before-lived in clean and modern apartment with top of the line finishes located in the heart of Richmond Hill. Family friendly neighbourhood, Transit, parks and trails all within walking distance. Parking available upon request.Utilities, ensuite laundry and parking all included! (id:60365)
12 Nelson Street
New Tecumseth, Ontario
Welcome to this beautifully maintained century home, perfectly nestled in the vibrant community of Alliston. Full of timeless charm and character, this inviting residence offers a warm and welcoming atmosphere. Featuring 3 bedrooms, and 1 Bathroom. The detached garage offers convenience and additional storage, ideal for your hobbies or workshop needs. The mature lot offers privacy and a nice space for entertaining. With its unique blend of historic charm and everyday functionality, this home is a true gem. Walking distance to downtown, shops, restaurants and schools. Located close to the Honda, The Hospital and easy access out of town for commuting. Home has a metal roof, wrap around deck, large driveway with side by side parking. (id:60365)

