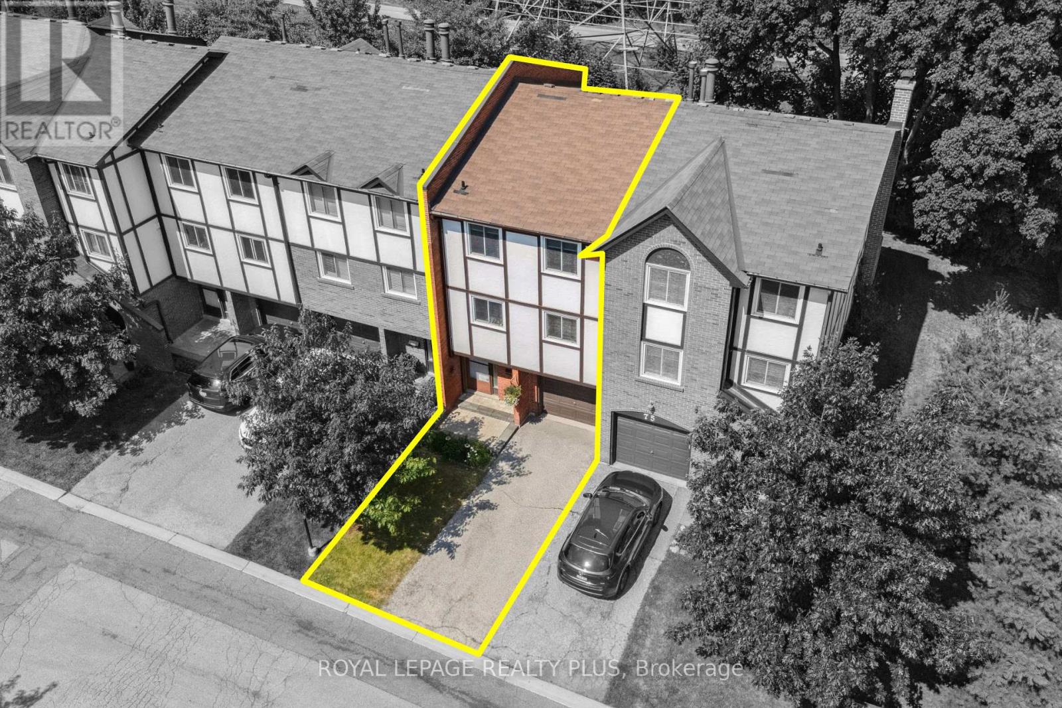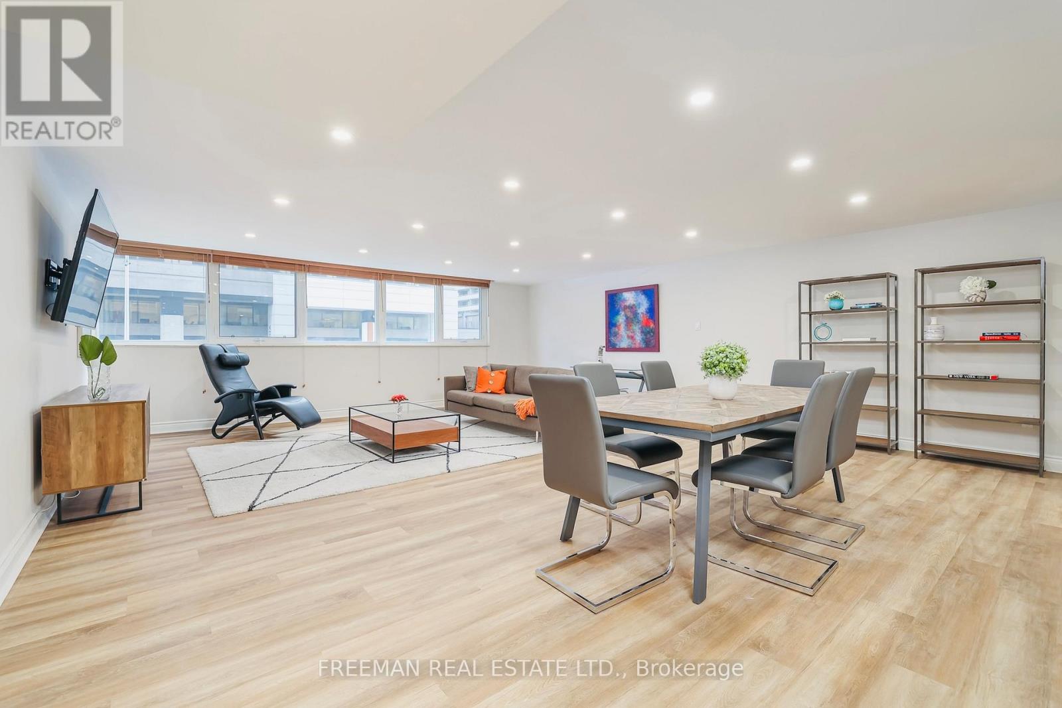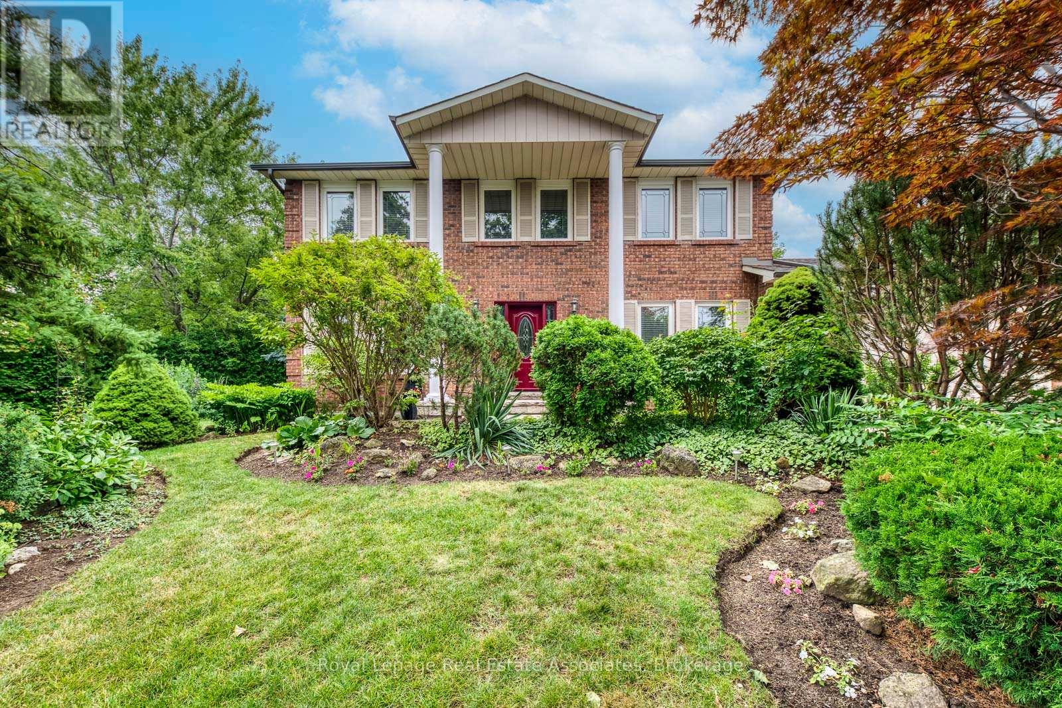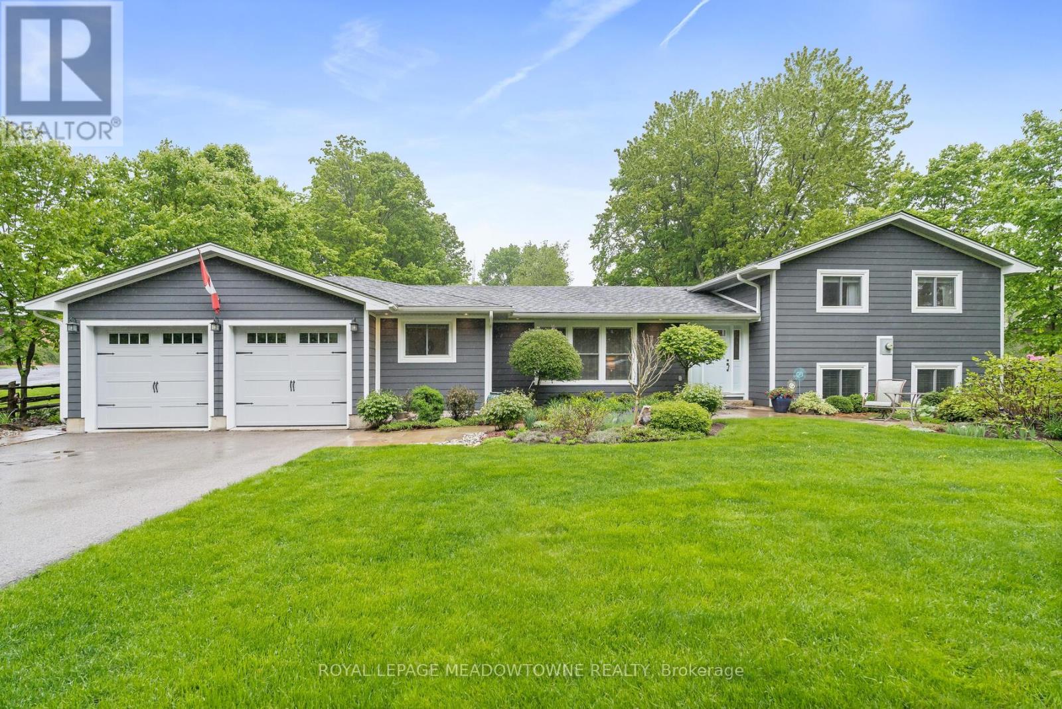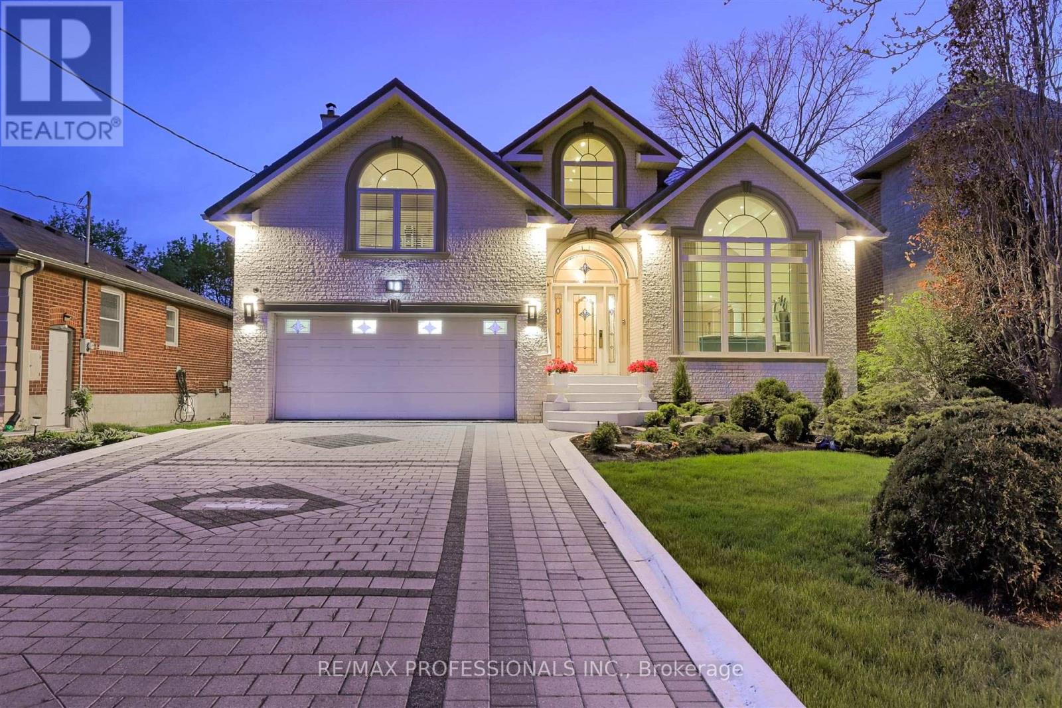206 - 395 Dundas Street
Oakville, Ontario
Welcome to Unit 206 at the beautiful District Trailside Condos located in North Oakville. This 1 Bedroom + Den, 2 Bathroom unit offers a spacious and functional layout, including 1 parking spot and locker. Step inside to high-end finishes and furniture, 9-ft ceilings, and floor-to-ceiling windows that flood the space with natural light. Modern kitchen includes stainless steel appliances and custom cabinetry, seamlessly flowing into the open-concept living area. The den is perfect for a home office or guest space. Primary bedroom includes a generous closet along with a full ensuite 4-piece bathroom for added privacy and convenience. Large private open balcony provides the perfect extended space for entertaining. Located just minutes from parks, trails, shopping, dining, top-rated schools and easy access to highways and public transit. Over 15,000 sq ft of indoor and outdoor amenity space including: lounge, fitness studio, outdoor terrace, pet spa, party & games room as well as a BBQ area. Furnished option available for $2600/month. (id:60365)
3507 - 10 Park Lawn Road
Toronto, Ontario
Spectacular Bird's Eye View In This Bright And Elegant 2-Bedroom Plus Den Condo With South-Facing Lake Views. Floor-To-Ceiling Windows With Natural Light And Light Oak Floors. Split-Bedroom Layout For Privacy. Modern Kitchen With Quartz Counters, Backsplash, And Full-Size Appliances. Primary Suite With Large Closets, Spa-Like Ensuite, And Lake Views. 136 Sq. Ft. Balcony Overlooking Water And City Skyline. Steps To Martin Goodman Trail, Humber Bay Park, Grocery, LCBO, Restaurants, And More. Amenities Include Gym, Party Room, Pool, Movie Room, Golf Simulator, Squash Court, Kids Room, Car Wash, And Pet Groom Station. Parking And Locker Included. (id:60365)
1010 - 1 Valhalla Inn Road E
Toronto, Ontario
Renovated & Freshley Painted 1-Bedroom +Den condo in Central Etobicoke with Functional ope concept Layout,East Facing with plenty of natural light.The Kitchen equipped with quartz Countertops, New Stainless steel appliances ,Ample storage space.One Locker and One Parking.Close to Highways 427,401,& Qew.Minutes away from Cloverdale Mall, Sherway Garden,Parks,Cafes & Restaurants.Amazing Amenties:Indoor Pool,Gym,Sauna,Theatre Room,Party Room,Guest Suites,24 Hr concierge Etc.Few Minutes drive tyo downtown Toronto & Pearson Airport. (id:60365)
76 - 1755 Rathburn Road E
Mississauga, Ontario
This beautifully updated 3-bedroom, 3-bath townhome offers the perfect blend of comfort, space, and convenience. Ideally situated with easy access to major commuting routes and shopping, this home is move-in ready.Step inside to find hardwood flooring throughout, a bright and spacious family room with soaring ceilings, pot lights, and a walkout to a private backyard patio. The large eat-in kitchen features a peninsula and flows seamlessly into the formal dining area, which overlooks the family room below ideal for entertaining.Upstairs, youll find three generously sized bedrooms, all with hardwood floors. The primary bedroom includes a walk-in closet and a private 2-piece ensuite.The finished lower level adds even more versatility with a cozy rec room perfect as a home office or media room and a laundry area with plenty of storage.Enjoy the peaceful backyard setting with no rear neighbours, backing onto lush green space.Condo fees include lawn maintenance, so you can spend less time on chores and more time enjoying life with family and friends. (id:60365)
1003 - 2645 Kipling Avenue
Toronto, Ontario
A Luxury Living At An Affordable Price. A Very Beautiful 2 Bedroom, Master Bedroom With Ensuit Washroom.2 Bath, Very Bright, Spacious And Very Well Maintained Unit With Spectacular View. Open Balcony With Unobstructed View. Close To All Amenities. Walking Distance To School, Place Of Worship, Hospital, Mall, TTC Transit, Humber Collage, One Bus To Kipling Subway. A Great Opportunity To First Time Buyer, Investor. Lets Move In And Enjoy. (id:60365)
204 - 360 Bloor Street E
Toronto, Ontario
Priced to sell! Don't miss your chance to own 1349 sq. ft. of renovated space in an amenity-filled Rosedale condo, for an outstanding low price. Sophisticated city living meets exceptional value in this expansive two-bedroom, two-bathroom suite located right on prestigious Bloor Street. Positioned within the coveted Rosedale and Deer Park school districts, this stylish residence combines space, location, and lifestyle in one of Toronto's most desirable neighbourhoods. Inside, you'll find beautifully updated bathrooms, designer lighting, and all-new stainless steel appliances including a built-in Bosch dishwasher and a wine fridge. Wide plank light oak LVF flooring runs throughout, creating a clean, contemporary feel. The bedrooms are nicely shaded, while the bright, open-concept living and dining area is ideal for entertaining. You won't need a balcony, when you have a spectacular rooftop garden offering lush landscaping and sweeping north-facing views. It's just one floor up, and it's the perfect spot to relax above the city. Additional features include in-suite laundry, a private parking space, and a storage locker. The impeccably maintained building is packed with premium amenities: a newly refinished indoor pool, whirlpool, and sauna; a professional gym, squash court, and billiards room; plus a library, and a party room for entertaining. There's also an on-site car wash and plentiful visitor parking. And with a welcoming concierge on duty 24/7, everything you need is always within reach. Whether you're drawn by the vibrant downtown energy, the quiet elegance of the neighbourhood, or the generous square footage, this is where luxury meets value in Rosedale-Moore Park. (id:60365)
688 Fieldstone Road
Mississauga, Ontario
Stunning, Fully Upgraded Home on a Private Corner Lot with Pond & Waterfall! Beautifully landscaped and surrounded by mature trees, this spacious home sits in an exclusive, upscale neighbourhood with lush trails and parks. Featuring new engineered hardwood floors (ground & 2nd floors), luxury vinyl in basement, and an elegant oak semi-circular staircase with black iron pickets open to the basement. Enjoy a custom maple kitchen with quartz counters, pantry, new gas stove, breakfast bar and eat-in area. Renovated bathrooms, smooth ceilings, new baseboards, modern light fixtures, black hardware on doors, fresh paint throughout. New furnace & central air conditioning. Two fireplaces: wood-burning in family room, gas in basement. Finished basement with 2 open rec areas, custom built-in shelves plus a den/bedroom, 2nd rec room has plumbing behind drywall (use to be a wet bar). Steps to Huron Park Community Centre (pool/arena), UTM, top schools, trails, shopping. Easy access to highways & hospital. A must-see! (id:60365)
609 - 10 Graphophone Grove
Toronto, Ontario
The Search Is Over! Enjoy Unobstructed CN Tower & Park Views From This 1,018 Sq. Ft. 2 Bedroom, 2 Washroom Plus Flex Suite. Featuring Incredible Sun-Soaked South Views Of The City & Brand New 8-Acre Park, 10Ft Smooth Ceilings, Sleek & Seamless Panelled & Integrated Appliances, Perfect Floorplan With Plenty Of Space To Live & Entertain. Enjoy City & Park Views On Your Private Terrace! New Wallace-Emerson Community Centre Currently Under Construction, Brand New Commercial/Retail Right Outside Your Door, All Just A Short Walk To Multiple TTC Shops, Up Express, GO Train, Trendy Geary Ave, Bloor St W Retail & Restaurants & More. Enjoy Long Summer Days In Your 12th Floor Rooftop Pool Or Third Level With Your Convenient Co-Working Space/Social Lounge & Gorgeous Gym. Other Amenities Include Kids Play Area, Movie Theatre, 24H Concierge & More. One Parking Spot Included! **EXTRAS** Pay $0 Development Charges! (id:60365)
702 - 1285 Dupont Street
Toronto, Ontario
Welcome to This Beautifully Designed 1-Bedroom + Flex Suite! This thoughtfully laid-out unit offers one spacious bedroom, a versatile flex space that can serve as a second bedroom or home office, one modern bathroom, and a large private balcony. With functionality at its core, the space features floor-to-ceiling windows, large plank laminate flooring throughout, and a modern kitchen with integrated paneled appliances. Residents will enjoy access to over 22,000 square feet of top-tier world class amenities, including a rooftop pool, 24-hour concierge, a fully equipped fitness centre, a kids playroom, co-working lounge, theatre room, BBQ areas, fire pits, and much more. Located in a vibrant one-of-a-kind master-planned community with over 300,000 sq/ft of brand-new commercial/retail, a brand-new 8-acre park and an over 90,000 square foot brand new community centre currently under construction. You'll also appreciate the convenience of multiple TTC stops nearby, along with access to grocery stores, trendy restaurants and bars on Geary Avenue, and proximity to Bloor Street, The Junction, The Annex & Ossington. (id:60365)
1007 - 1 Elm Drive W
Mississauga, Ontario
Welcome To Unit 1007 - 1 Elm Drive. Located In The Heart Of Mississauga With The Future LRT Located At Your Doorstep And Just Minutes To Square One, Cooksville GO Station, Celebration Square, Highways And So Much More! This Spacious One Bedroom + Den Offers An Open Concept Layout With Laminate Flooring Throughout The Living & Dining Room. Also Featuring A Walkout To An Oversized Private Balcony Facing South West. Excellent Building Amenities: Indoor Pool, Sauna, Gym, Games Room, Party Room, 24 Hour Concierge and more! Visit Today! (id:60365)
13609 Sixth Line
Halton Hills, Ontario
Picture perfect in Halton Hills. Gorgeous country home in mint condition and meticulously cared for with beautiful gardens and tons of curb appeal. Open concept kitchen with corian counters, stainless steel appliances and breakfast bar. Three bedrooms up with 4-piece and one conveniently located on the main floor with another full bathroom. Ideal set up for an elderly parent! The lower level is finished plus there is a huge and very useful crawlspace for your storage. An oversize two-car garage leads to the mudroom with laundry and large closet space. Beautiful views from every window. The backyard features a fabulous deck with a hot tub and a large pretty shed for all your toys. Shingles (2016), furnace, windows, air conditioner (2013) & Water heater and water softener (2023). Addition built in 2016. Extras include Acacia wood flooring, spray foam insulation, composite siding. It's just shy of 1/2 an acre. Ideally located close to Georgetown, Acton and minutes to the 401. Pride of ownership throughout. It's move-in ready and lovely! (id:60365)
18 Northglen Avenue
Toronto, Ontario
Introducing 18 Northglen Ave builders own home, constructed using some of the most innovative techniques available. The ICF blocks used for the foundation and frame of the home have resulted in superior energy efficiency and a more comfortable and constant ambient temperature that saves on heating and cooling year-round. Sitting on an excellent lot, the residence also boasts an aluminum roof with a lifetime warranty, fiberglass windows, heated mirror-glass windows and heated floors throughout with separate controls for each room. The exterior of the property boasts a gorgeous, interlocking brick, heated driveway, a private garage and lovely, professionally landscaped grounds. The living room includes a grand picture window overlooking the tree-lined street while a fireplace adds to the coziness of the setting. The adjoining dining room is a formal setting with crown mouldings and a ceiling medallion. The kitchen boasts ample storage and workspace along with professional-grade appliances. A peninsula includes a breakfast bar while the breakfast area is nicely defined by the tile pattern. An office and a separate laundry room complete the main level. The primary bedroom is large and boasts a walk-in closet and a superb ensuite with a soaker tub and a separate shower stall. An office loft is a fantastic space with plenty of natural light. The lower level features eleven-foot ceilings throughout and is very spacious. It has several storage areas, a fitness room, a bedroom and a large recreation area. The backyard features a covered patio and a thick lawn with mature shade trees. Located steps from Glen Park (with tennis courts, playground, and year-round community events) and close to excellent schools, shopping, public transit, major highways, and the airport, this one-of-a-kind home delivers an unbeatable blend of luxury, comfort, and convenience. (id:60365)




