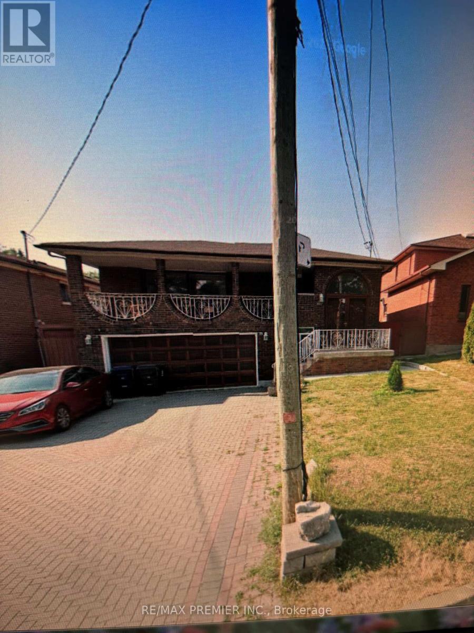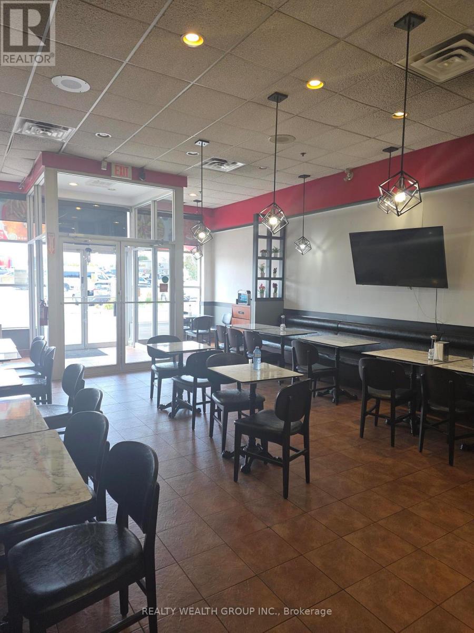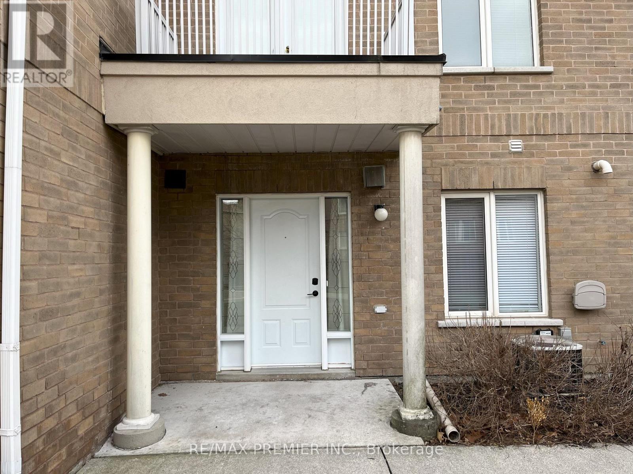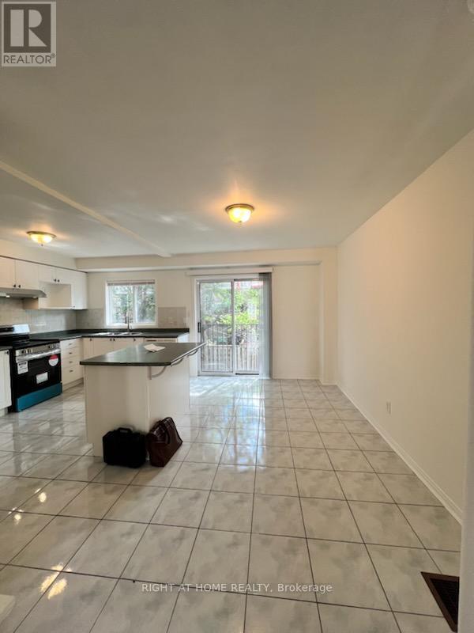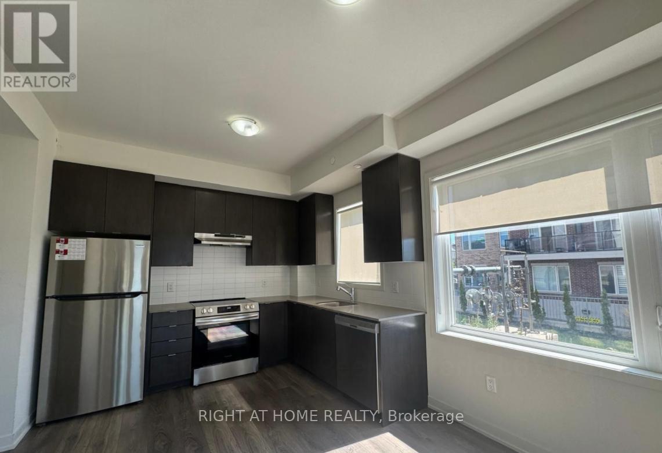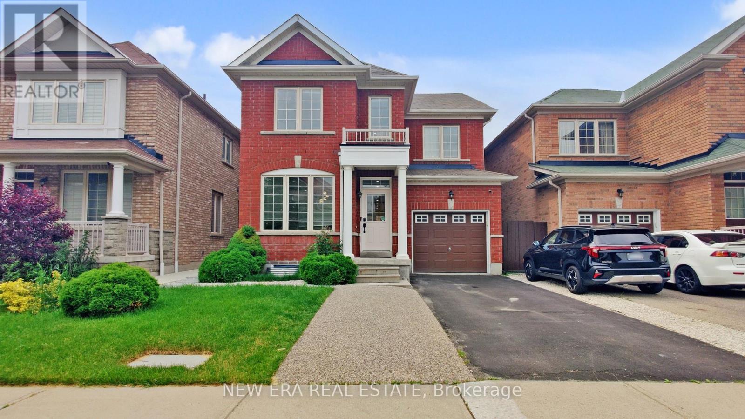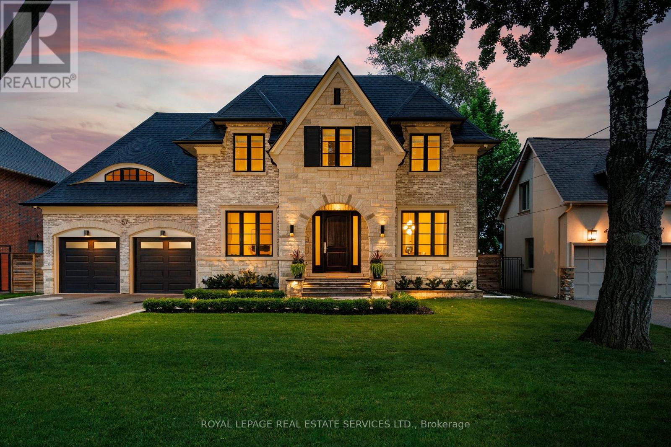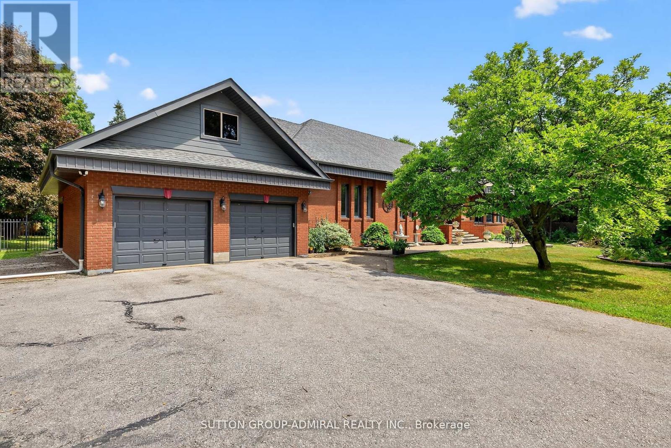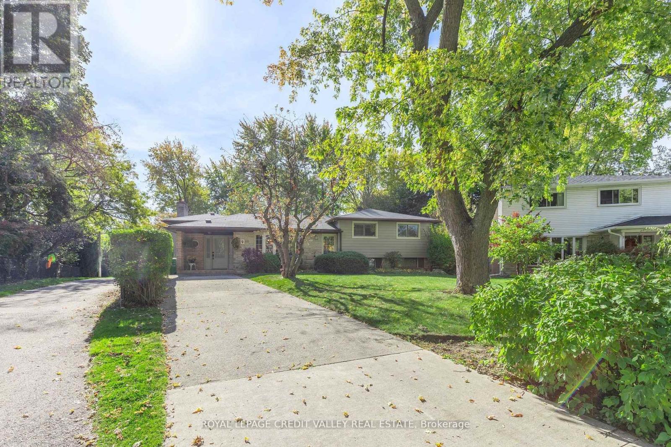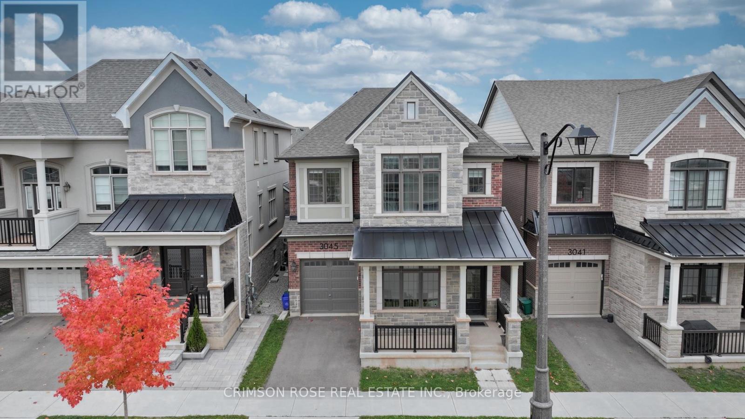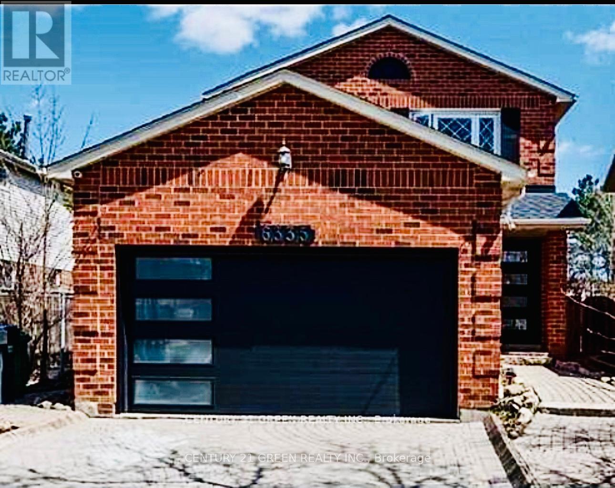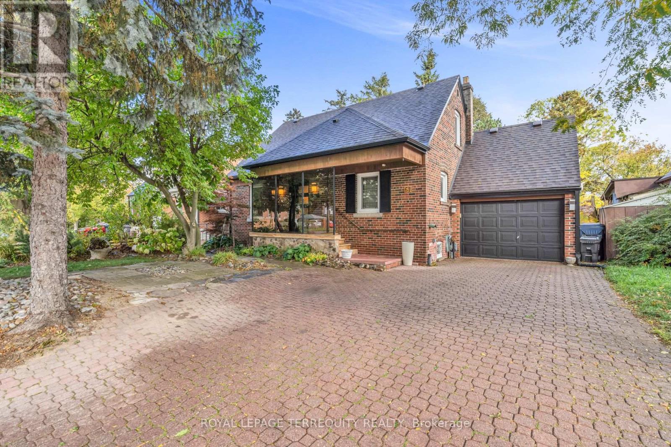37 Irwin Road S
Toronto, Ontario
AAAAA, IMMACULATE MAINTAINED APARTMENT, WALKING DISTANCE TO TTC, ACCESS TO TWO MAIN ROADS, SHOPPING MALL, HIGHWAYS, DOCTORS, HOSPITAL (id:60365)
6550 Meadowvale Town Centre
Mississauga, Ontario
Great Opportunity To Start Your Business With This Established Restaurant. Approximate 1300 Sqft. Walk-In Cooler & Freezer. 8 Ft Hood, Charcoal Griller. Rent $6,800 All Inclusive. Utilities Extra. Located In Big Plaza With Anchor Tenants. Surrounded By Supportive Mix Of Commercial & Residential Communities. This Prime Location Offers High Foot Traffic & Exceptional Visibility. Can bring cuisine that's not present in Plaza For Other Cuisine Landlord Approval Is Required. This Turnkey Operation Presents A Rare Chance To Step Into A Thriving Business With Strong Growth Potential In One Of Mississauga's Most Dynamite Areas. (id:60365)
19 - 3055 Finch Avenue W
Toronto, Ontario
Main Floor Studio Apartment Available For Rent. Includes 1 Car Parking and Private Laundry and Utilities. Convenient Location, steps from Transit, Finch West LRT, Shopping, Parks and More.... (id:60365)
155 - 1480 Britannia Road W
Mississauga, Ontario
Excellent Location for a good size semi detached condominium in Mississauga in excelent condition. 3 specious bedrooms, primary bedroom with 4pc in suit and large walk in closet. Large kitchen with an island and breakfast area.Garage accesses to the house. Open concept living space. Grocery stores and public transit across the street. Family quite neighborhood. Only main and Upper Floor, with One Parking Spot (id:60365)
105 - 58 Sky Harbour Drive
Brampton, Ontario
Stunning modern living ground-floor corner condo with 2 spacious bedrooms and 2 full washrooms! Bright and open design with lots of natural light and custom blinds throughout! Convenient private double ground floor entrance access + underground parking! Luminous Kitchen with large window, granite counter and backsplash! Enjoy having your shopping and dining needs! Located steps away from a retail plaza with Costco, grocery stores and a variety of restaurants nearby! This outstanding condo offers the perfect combination of comfort, style and an unbeatable location, ideal for modern city living. Don't miss your chance to own this rare find in the centre of it all! This amazing unit could be yours! (id:60365)
26 Openbay Gardens
Brampton, Ontario
LEGAL BASEMENT APARTMENT W/ SEPARATE ENTRANCE! Stunning Fully Detached 4-Bed, 4-Bath Home Offering Nearly 2,000 Sq.Ft. Above Grade, 9-Ft Ceilings On Main, Oak Staircase, Hardwood On Main & Laminate Upstairs. Bright Living/Dining, Cozy Family Room With Gas Fireplace, Potlights, And A Modern Kitchen With Quartz Counters, 4-Pc Stainless Steel Appliances (2025), Undermount Sink, Backsplash & Walk-Out To Large Backyard. Upstairs Features 4 Spacious Bedrooms, Primary With Walk-In Closet & 4-Pc Ensuite, Plus Convenient Upstairs Laundry. Brand New Windows/Glass (2025). Basement Finished In 2025 With 2 Bedrooms, 3 Enlarged Egress Windows, Sliding Door In 2nd Bedroom For Added Natural Light, Full Kitchen With 4-Pc Stainless Steel Appliances, Separate Laundry & Beautiful 3-Pc Bath-Move-In Ready For Rental Income Or Extended Family. Additional Features: 200 Amp Panel, Second Furnace Filter, Sump Pump & Pet-Wash Sink In Garage. Parking For 3+1 Vehicles. Prime Location-Mere 2-Minute Walk To Bus Stops On Dixie & Father Tobin, And Only Two Stoplights From Hwy 410. Close To St. Marguerite d'Youville SS, Parks, Walmart, Chalo, Bramalea City Centre, Strip Malls & All Amenities. Move In And Enjoy The Morning Sun Lighting Up The Spacious Living Room! (id:60365)
57 Meadowbank Road
Toronto, Ontario
Nestled in one of West Toronto's most sought-after communities, this masterfully custom-crafted estate features 5 bedrooms, 7 bathrooms, and over 6,000 square feet of bespoke living space. As you step through the front entrance, you are welcomed by a grand foyer with seemingly endless sightlines extending through to the backyard, setting the tone for the luxurious experience that awaits. At the heart of the main level lies an incredible kitchen with custom cabinetry, premium Thermador appliances, and a family-sized island. Adjacent to the kitchen, the butler's pantry leads you to the grand dining room, perfect for entertaining. The open-plan kitchen and living area boasts a feature wall with a TV niche, linear gas fireplace, and built-in storage, creating a warm and inviting space for gatherings. Step through the rear garden doors and prepare to be enchanted by the meticulously designed backyard. This outdoor oasis offers multiple areas for al fresco dining, a relaxing retreat by the outdoor fireplace under a custom pergola, and ample space to bask in the sun amidst professionally manicured gardens. It is truly an oasis inspired by luxury hotel gardens. The master suite, located at the rear of the home, features striking vaulted ceilings, a chic 5-piece bathroom, a dressing room, a shoe closet, and a built-in vanity area. The spacious 2nd and 3rd bedrooms share an ensuite bath with a double vanity and separate water closet, while the 4th and 5th bedrooms offer private ensuites, ideal for guests or separate living quarters. The expansive lower level features an open-concept theatre and games room with a 100-inch screen and a 7.1 built-in sound system. Additionally, you'll find a spa-inspired full bathroom, bedroom or den, ample storage areas, laundry room, and a fully equipped mirrored gym/yoga studio. Discover the epitome of luxury living where every detail is designed for comfort, elegance, and style. (id:60365)
14237 Mount Pleasant Road
Caledon, Ontario
Welcome to 14237 Mount Pleasant! Where you can enjoy Scenic Country Lining within minutes to all amenities of Urban living, with close access to major routes and highways. This raised detached bungalow offers a stunning 1.507 Acre lot with privacy, green space, and a park-like setting. Featuring 3+2 bedrooms and 5 bathrooms, this home is designed for both comfort and flexibility. The main level offers a spacious layout with bright living space, hardwood floors, 9' ceilings in the entrance, kitchen and living room, and large newer windows that flood the home with natural light. The family-sized kitchen boasts granite counters, plenty of storage, a breakfast area with French doors leading to a walkout onto a large deck overlooking the backyard oasis with scenic views for miles. Enjoy summers around the enclosed inground pool, perfect for entertaining or relaxing with family. The fully finished lower level has its own walkout, complete with a second kitchen, large living room with a cozy gas fireplace, sunroom, and two generously sized bedrooms, each with ensuite baths. A versatile room with its own 3-piece bath offer flexible use as a bedroom, office or recreation space. This setup provides a fantastic opportunity for an extended family arrangement or in-law living (non retrofitted) and has its own separate furnace & A/C units with temperature controls. For car enthusiasts or hobbyists, the property includes parking for 13 vehicles and 3 garages, with the third currently used as a workshop. A rare opportunity to own a spacious country property with endless potential, blending privacy and convenience. This home is a must see... (id:60365)
9 Norval Crescent
Brampton, Ontario
Welcome to 9 Norval Crescent, a quiet street found in the Peel Village Area of Brampton. This Large Side Split includes a full two level addition plus basement. The Home has three good sized bedrooms on the upper level and one found in the basement in addition to two bathrooms. The Flooring is a mixture of hardwood, carpet and ceramic tiles. The kitchen has been renovated and has plenty of cupboard space and stainless steel appliances. There are two fireplaces found in the home. The basement addition can be reached via a separate entrance. There is also a loft or possibly another bedroom in the addition. The backyard is very private and backs onto Peel Village Park. There is an inground swimming pool which is heated by solar panels. The backyard is landscaped and includes patio areas near the pool and sauna. Peel Village is known as a family community with top quality schools. There is an extensive path system throughout which takes you to the ice rink or the splash pad. A Must See (id:60365)
3045 William Cutmore Boulevard
Oakville, Ontario
A beautiful modern 4-bedroom, 4-bathroom home in one of Oakville's most desirable communities. Boasting 2,659 sq. ft. above ground with the partially finished basement. Features many custom, post-build upgrades meticulously chosen for elevated style and quality. With soaring 10-foot ceilings on main floor, this home feels open, elegant, and full of natural light. The chef-inspired kitchen is a true showstopper featuring premium appliances, a sleek Caesarstone island and backsplash, and a custom-built stove hood by the builder. Custom touches are found throughout: designer light fixtures, upgraded power room stones and vanity, upgraded cabinets, upgraded basement nook, master bedroom closet organizer, etc. The upper level is a sanctuary of relaxation. The primary bedroom is a retreat in itself, complete with a spacious walk-in closet and a spa-inspired ensuite. Unwind in the luxurious soaker tub or refresh in the glass-enclosed shower. Three additional bedrooms and 2 full washrooms. Newly added back deck provides a great outdoor space for relaxing or entertaining. Located in a family-friendly Oakville community, surrounded by parks, forests, trails and creeks, This home is just minutes from high-ranking schools, major highways, shops and all essential amenities! Home is still under Tarion Warranty! Don't miss this gem! (id:60365)
Upper - 6335 Plowmans Heath Drive
Mississauga, Ontario
Beautiful house in Meadowvale, Mississauga neighborhood. Walking distance from elementary school, church, parks, trails, lakes. Large backyard. Corner lot. Family friendly very lively neighborhood. Basement leased seperate. (id:60365)
61 Parkchester Road
Toronto, Ontario
Beautifully Upgraded Toronto Home on a Massive 50x387ft Ravine Lot! Charming Detached Home Brings a Beautiful Blend of Craftsmanship, Modern Design and Elegant Living Spaces. Enter Through the Covered Porch with Custom Glass Enclosure in to the Main Floor Entrance Which Offers a Custom Built in Double Closet with Natural Light from a Skylight. Then Step in to the Spacious Open Concept Living Room with Pot Lighting, Cork Flooring and Massive Picture Window That Overlooks Your Stunning Backyard with Ravine View! Entertain Company in the Spacious Dining Room with Pot Lighting that Walks Out to a Large Covered Deck and Patio and Also Overlooks a Modern, Renovated Family Sized Kitchen with Breakfast Area! The Main Floor Also Offers a Den/ Bedroom with a 2 Piece Ensuite that is Ideal to Work From Home or For Extended Family Members! Step Up to the Custom Floating Oak Staircase to the Upper Floor with Renovated Bathroom and 2 Spacious Bedrooms With Custom Built-In Closets! The finished Lower Level has a Rear Walk Up Separate Entrance, Engineered Hardwood / Ceramic Flooring, a Dry Bar and a Full Four Piece Bathroom with Tub! There is Excellent Clearance Height in the Lower Level. This Home Offers a Recently Updated Lennox High Efficiency Gas Furnace, & Updated Central Air, High Quality Modern High Efficiency Thermal Windows, Thermal Doors, Updated Roof Shingles, 100 Amp Electrical Supply! There is also a VERY Large Tandem Double Garage with Massive Upper Storage Area and Walk Out to Backyard. There is Also a Large Double Interlock Driveway with No Sidewalk that has Plenty of Parking! All this on a Stunning Ravine Lot in a Quiet Enclave of Many Custom Homes! This Location Offers Easy Access to TTC, Eglinton LRT, Schools, Shopping, Highway Access and Much More! (id:60365)

