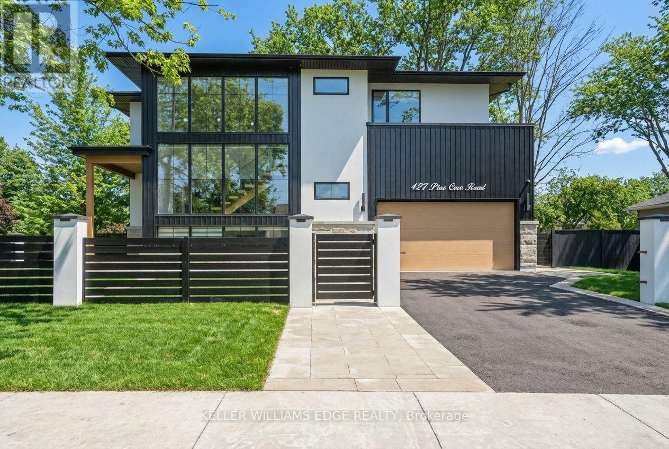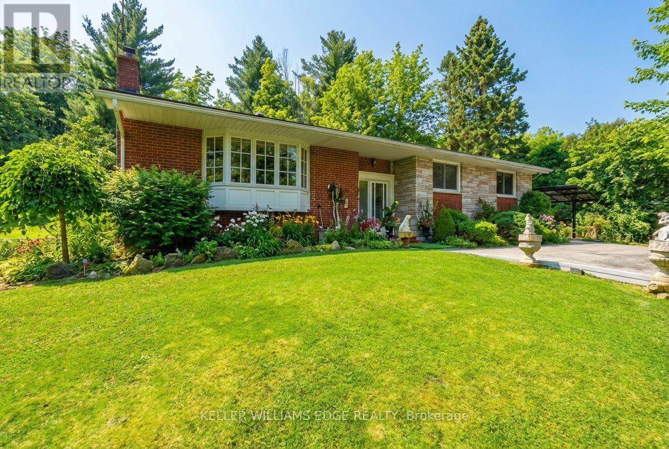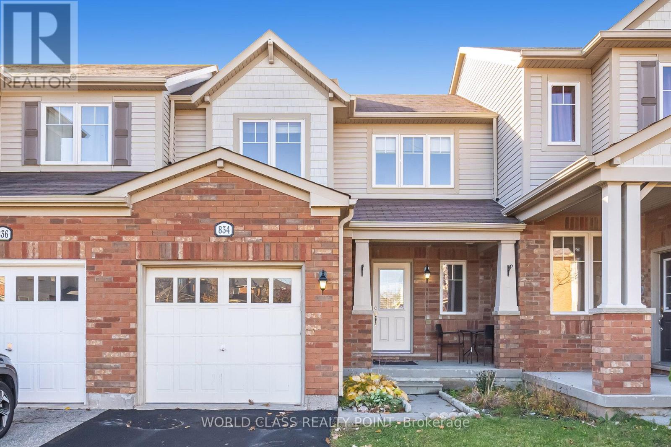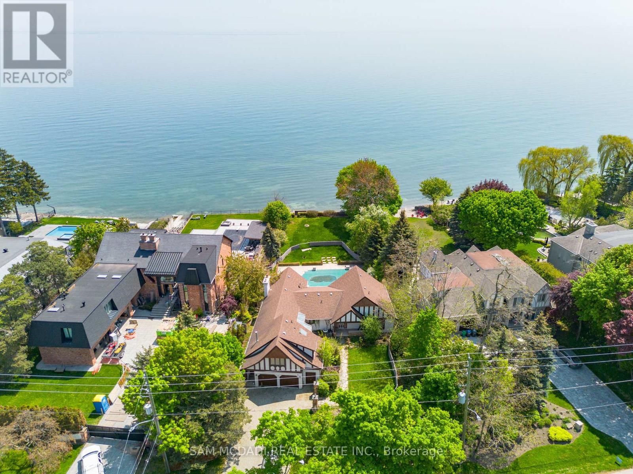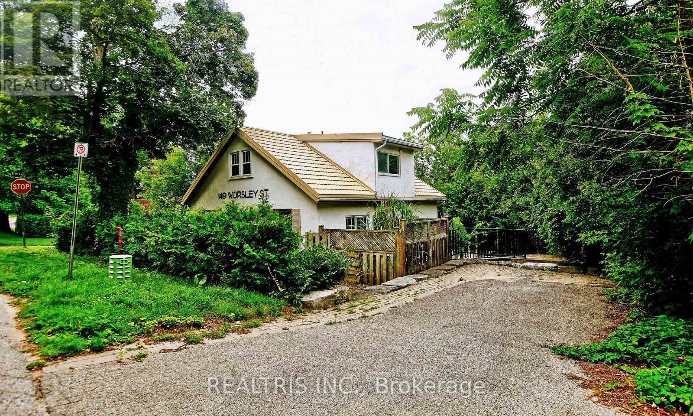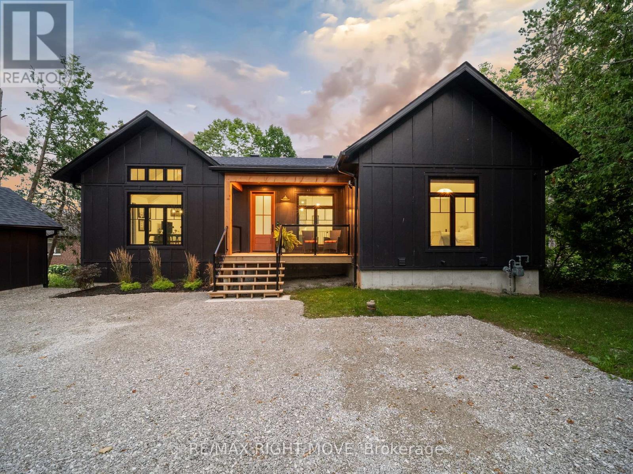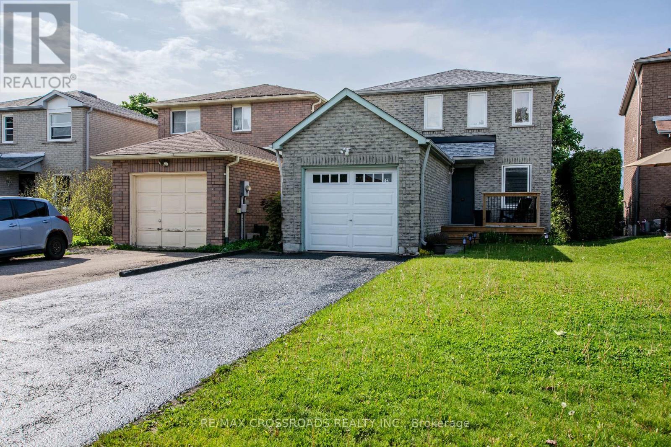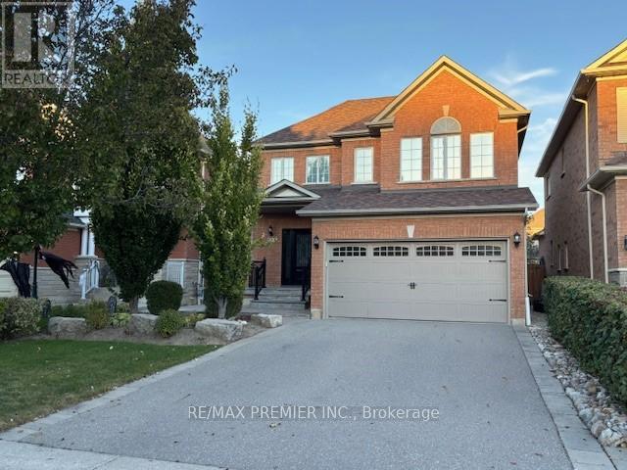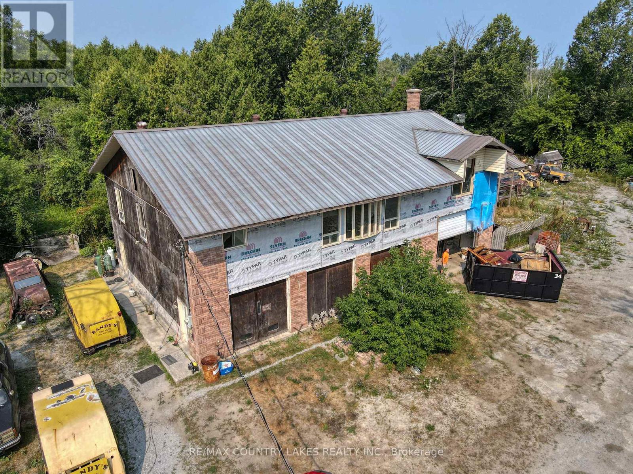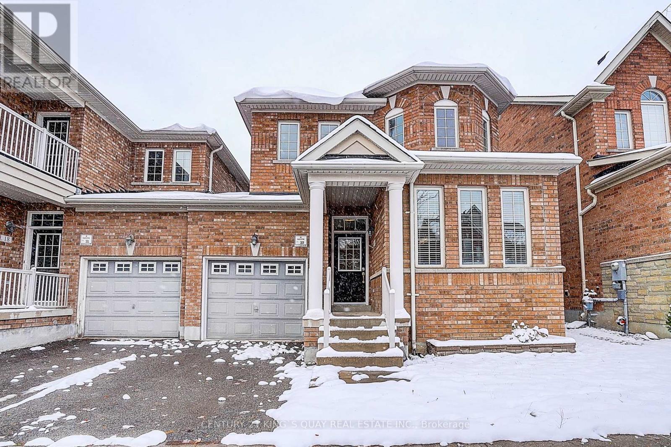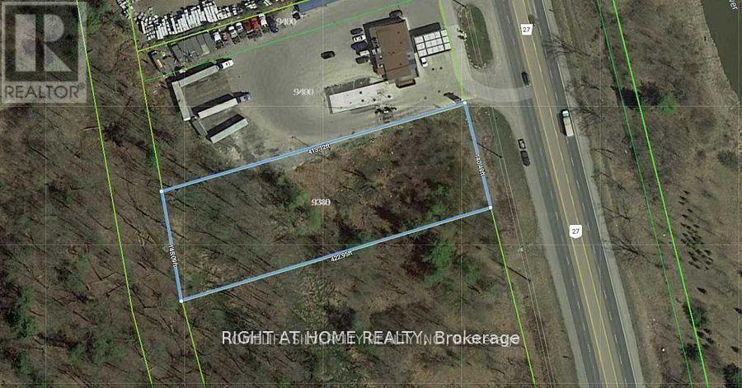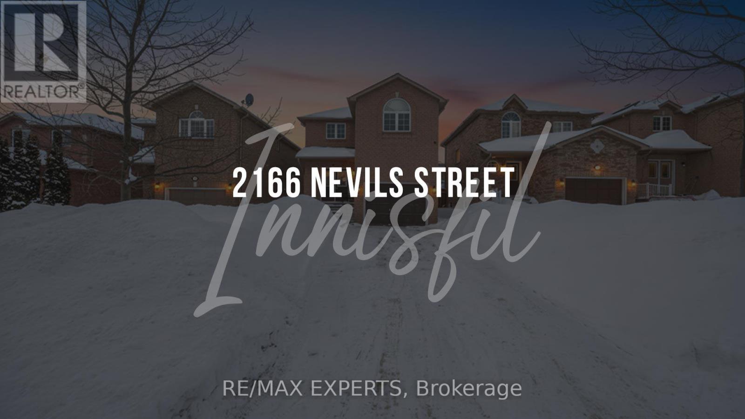427 Pine Cove Road
Burlington, Ontario
A rare opportunity to own an exclusive, gated custom estate offering unparalleled privacy in the heart of central Burlington, within the highly sought-after Tuck School district. Set on a fully fenced double lot surrounded by mature trees, this brand-new home exemplifies timeless design, refined luxury, and curated craftsmanship, perfect for executive living. The open-concept interior has been thoughtfully designed with high-end finishes throughout. The chef's kitchen features bespoke, ceiling-height white oak cabinetry, quartz countertops, a marble backsplash, a statement island, and premium stainless-steel appliances. Dramatic living and dining areas boast soaring 10-24 ft ceilings, integrated lighting, and a striking stone fireplace framed by expansive windows. Oversized sliding doors open to a covered, heated patio with a Napoleon outdoor kitchen, swim spa, and hot tub, creating a seamless indoor-outdoor experience ideal for year-round entertaining. A custom solid wood entry welcomes you to a dramatic floating staircase with glass panels and open risers, bathing the home in natural light and serving as a modern, elegant architectural centerpiece. The upper level offers a private primary retreat with a walk-in dressing room and a spa-inspired ensuite with heated floors. Three additional bedrooms each include private en-suites and walk-in closets with organizers. The fully finished lower level, with above-grade windows, includes a fifth bedroom with an ensuite, a secluded office, and a private walk-up entrance. Outside, the property is professionally landscaped with a paved driveway for four cars and a double garage. The home also features structural, mechanical, and smart home upgrades throughout, reflecting thoughtful design and enduring quality. This is a prestigious, rare offering in one of Burlington's most sought-after neighborhoods, delivering timeless, elevated living in a private, curated setting. (id:60365)
5600 Cedar Springs Road
Burlington, Ontario
Looking for space, privacy, and the true magic of country living? Nestled on .84 acres of towering trees and set back from the road, this all-brick home at 5600 Cedar Springs Road has been a cherished family retreat for 14 years. From the moment the owners first arrived, they've loved the perfect balance of space and intimacy, the surrounding nature, and the peaceful scenery filled with birds and wildlife. Over the years, this home has been the backdrop for countless memories: lively gatherings with friends, quiet winter evenings by the wood-burning stove, and tobogganing adventures on snowy days in the front yard. The front yard pond, flowing stream, and abundant wildlife have made every day a small escape into nature, with deer, wild turkeys, and squirrels as frequent visitors. Life here has been full of simple pleasures: gardening, planting vegetables, making homemade raspberry jam, crafting outdoor furniture, enjoying charcoal BBQs, and relaxing by the fire pit surrounded by seasonal flowers, butterflies, and the soft sounds of the countryside. The home's bright and spacious living and dining rooms, three generous bedrooms, two bathrooms, and lower-level family room with walkout to the patio offer the perfect combination of comfort, warmth, and connection to the outdoors. Two cozy fireplaces, one in the living room and one in the rec room, add warmth and charm throughout the year. This is a home that embraces family, celebrates nature, and invites you to create memories of your own. Whether entertaining, exploring the outdoors, or simply enjoying quiet moments in your backyard sanctuary, this property truly offers the best of country living while remaining just minutes from city amenities and major highways. (id:60365)
834 Herman Way
Milton, Ontario
Welcome to this inviting 3-bedroom townhome nestled in a highly sought-after and family-oriented Harrison community. This well-maintained home offers the perfect blend of comfort and convenience, ideal for growing families or first-time buyers. The spacious main floor offers a bright, open-concept living and dining area that flows seamlessly into a modern kitchen - perfect for family meals or entertaining guests. Upstairs, you'll find three generously sized bedrooms, including a comfortable primary suite with plenty of closet space. The fully finished basement provides extra living space - ideal for a rec room, home office, or play area. Step outside to a private backyard, perfect for kids, pets, or summer barbecues. Located just minutes from top rated schools, parks, shopping centers, and public transit, this home offers everything you need for easy, family living. (id:60365)
1588 Watersedge Road
Mississauga, Ontario
Immerse yourself into one of South Mississauga's most coveted streets with only a few select waterfront properties offering unobstructed tranquil views of Lake Ontario and Toronto's mesmerizing city skyline. This rare offering sits on a private, over half an acre lot, with plans to construct an architectural masterpiece boasting over 7,700 square feet above grade. An absolute must see with private steps leading to a secluded beach for some rest and relaxation. Don't delay on this amazing, once in a lifetime opportunity with riparian rights! *Drawings available upon request* (id:60365)
149 Worsley Street
Barrie, Ontario
Zoned Commercial, this property offers exceptional versatility for residential living, investment, or a live/work setup in one of Barrie's most sought-after locations. Located in Barrie's desirable City Centre, this beautifully maintained 3-bedroom house combines convenience, ample space, and endless potential. Situated in a quiet, upscale downtown neighbourhood just minutes drive from Highway 400 and Kempenfelt Bay, it's also within walking distance to shops, vibrant businesses, various government offices, the library, and the delightful Barrie waterfront. The spacious open-concept kitchen features granite countertops and high-end stainless steel appliances, while the second floor offers a bright study with walkout to a large private patio. A walkout basement provides ample storage and strong potential for rental income or additional office space. Multiple entrances, and two parking areas, mix of upscale residential and established commercial practices next door. Seize this opportunity to own a versatile property, perfect for establishing a business office in a prime location, creating a dual-purpose live/work space, or designing a stunning family home with in-law suite potential. This is your chance to invest in a true gem with limitless possibilities! The home is being sold in "as-is" condition, and buyers are advised to conduct their own due diligence regarding its potential uses. (id:60365)
1290 A Line 15 N
Oro-Medonte, Ontario
Welcome to serene Bass Lake living at one of Oro-Medonte's most coveted waterfront locations. Nestled on a beautifully treed lot with direct lake access, this exceptional lakefront bungalow offers close to 3,000 sq ft of finished living space, blending comfort, tranquillity, and year-round enjoyment.Step inside to a bright, open-concept main level where the living, dining, and kitchen spaces seamlessly overlook the water, filling the home with natural light and breathtaking views. Spacious, light-filled rooms create an inviting atmosphere ideal for both everyday living and entertaining. Three bedrooms and a den are thoughtfully designed to provide comfort and privacy, including a peaceful primary suite that serves as a true retreat.The fully finished lower level with walk-out expands the living space and offers endless possibilities for guests or recreation-while maintaining seamless access to the outdoors and waterfront lifestyle.Outside, enjoy over 80 feet of sandy beach frontage, a private dock and boathouse, and endless opportunities for swimming, boating, fishing, kayaking, or simply relaxing lakeside by the firepit. Sip your morning coffee on the deck while taking in the tranquil water views, and unwind in the evenings surrounded by nature. Mature trees, generous frontage, and a quiet setting create an idyllic backdrop for cottage-style living. A single detached garage provides added convenience and storage for vehicles and lake toys alike.Located just minutes from the amenities of Orillia and offering quick access to Highway 12, shopping, dining, and year-round recreation, this property delivers the perfect balance of accessibility and privacy. Whether you're seeking a full-time residence or a weekend escape, this Bass Lake haven offers the ultimate lakeside lifestyle. (id:60365)
102 Ferguson Drive
Barrie, Ontario
FANTASTIC FULLY DETACHED 2 Storey home with finished lower level for the first time buyer | Family friendly neighbourhood near schools & shopping | Only 10 minutes to downtown | Just move in to this well maintained 3+1 bedroom home with a washroom on every floor | Great flowing floor plan | Loads of light | Upgraded in 2025 with New Roof, New Garage Door, New Front Porch & Deck, New Rear Deck & Driveway Topcoat | Upgraded in 2013 - All Windows, Sliding Glass Door, Furnace, CAC, Humidifier, B/I DW | Renovated lower level in 2013 with finished recreation room or additional bedroom, 3 piece washroom makes for a great in-law or studio suite | Beautiful private fully fenced backyard with a large deck, interlock and garden area which is ideal for entertaining or just relaxing | Built in garage and no sidewalks allows for extra parking up to 6 cars and no snow shovelling | This location is ideal as it is close to schools, shopping, transit, Georgian College, RVH, downtown and Hwy 400 | Don't miss this amazing opportunity | (id:60365)
325 Vellore Avenue
Vaughan, Ontario
Immaculate and Meticulously Maintained Gorgeous Detached Home" In The Prestigious Neighborhood Of Vellore Village. Airy and Functional Open-Concept Layout. Gas Fireplace in the Family Room. Direct Access To Garage Through Laundry Room. Beautifully Well-Maintained Backyard. Nicely Front Entrance with Flagstone and Stone Prof/Landscaped. Finished Bsmt With 3pcs.Bath, Open Concept, Rec Elect Fireplace, Large Yard W/Interlocking Patio. Roof 2016, High Eff. Furnace, Cac, C.Vac Hwt. All Replaced 2019 (id:60365)
31254 Lake Ridge Road
Georgina, Ontario
Unleash The Hobbyist in You! Collect Antique Cars and Trucks With Plenty of Room For Storage. This 28 Year Old Raised Bungalow With Built in 3 Car Shop in the Basement Offers Good Space & Only One Working Garage Door, 2400 Sq. Ft Incomplete Upper Living Space Featuring 3 Bedrooms, 1 x4 Piece Bath, 1 Den/Office W/Out a Window, Kitchen Pantry, Many Light Fixtures Never Installed, Brick front & Vinyl Siding Partially Finished, Right of Way Driveway from Lakeridge Rd With No Road Frontage, Needs TLC, World Class Snowmobiling, Lake Simcoe Boating and Fishing, Parks, Recreation, All within Minutes Only 30 Minutes from 404. (id:60365)
16 Pisanelli Avenue
Markham, Ontario
Location! Location! Location! High demand area in Cathedral Town Community. Few minutes from Hwy 404, parks, restaurants, Shoppers Drug Mart, groceries, schools & all amenities. Only the garage is linked.9 Ft Ceilings on the main floor. Sun-Filled open concept fronting on North. Family room with fireplace overlooking kitchen w/ Breakfast area, walk-out to new Interlock patio in Backyard. New paint, 60 brand new wood flooring on 2nd floor. New Backyard interlock. Direct access to garage. Well-maintained house. Move in condition. Close to schools (Richmond Green S.S. & Sir Wilfred Laurier P.S.). (id:60365)
2166 Nevils Street
Innisfil, Ontario
Fall in love with this stunning, sun-filled, modern brick home that is truly move-in ready and impeccably maintained, offering the perfect blend of comfort, style, and location. With approximately 1,723 sq. ft. of beautifully designed living space, this home has been thoughtfully cared for so you can simply unpack and enjoy, with no work required. The open-concept layout is warm and welcoming, featuring soaring high ceiling upon entry, an elegant oak staircase, and a seamless flow ideal for everyday living and entertaining. The spacious primary suite, vaulted ceilings, complete with a walk-in closet, private ensuite, and unobstructed views of Lake Simcoe a rare and coveted feature that adds a sense of calm and escape to your daily routine. A versatile loft offers exciting potential for a fourth bedroom,home office, or creative space. The heart of the home is the bright eat-in kitchen,beautifully finished with granite countertops, stainless steel appliances, and a built-in microwave, opening effortlessly to the outdoors. Two main-floor walkouts lead to a large deck and fully fenced backyard, creating the perfect setting for summer entertaining, family gatherings, or quiet evenings outdoors. Practicality meets potential with main-floor laundry,an extended and professionally paved driveway accommodating four vehicles plus a garage space,and a basement with framing in place, ready to be transformed into additional living space and an extra bedroom. Set in one of Alcona's most sought-after neighbourhoods, this home is ideally located just steps to parks, schools, shopping, and Innisfil Beach Road,Highway 400, and the shores of Lake Simcoe, offering a lifestyle of convenience, recreation,and easy commuting. This is more than a home, it's a turnkey opportunity in a prime location,where quality, comfort, and lifestyle come together effortlessly. (id:60365)

