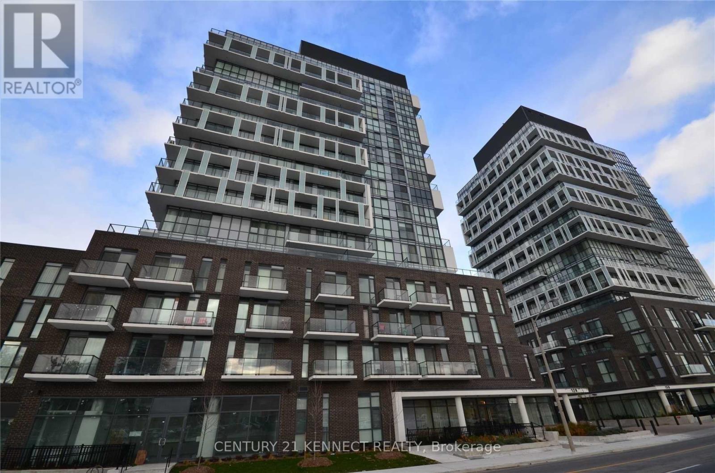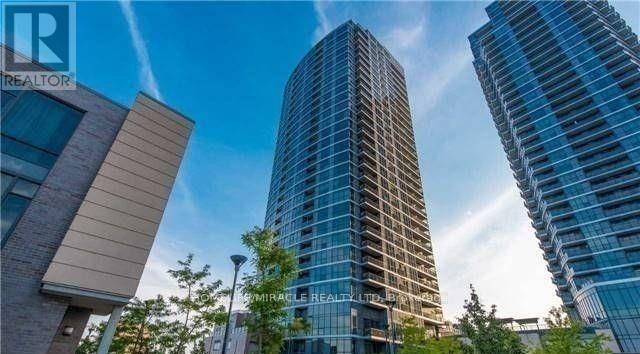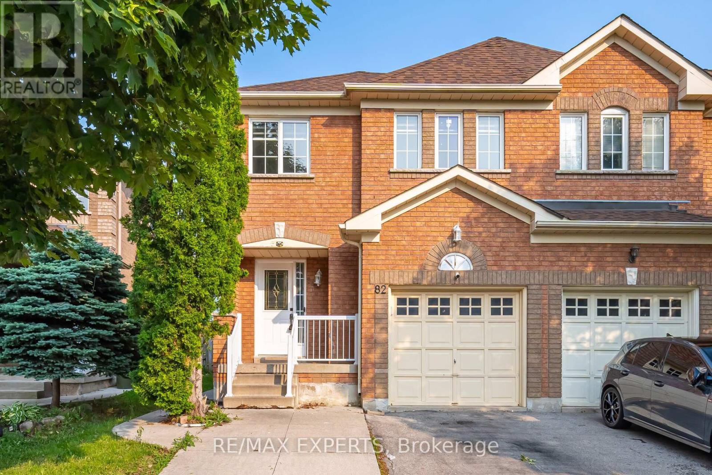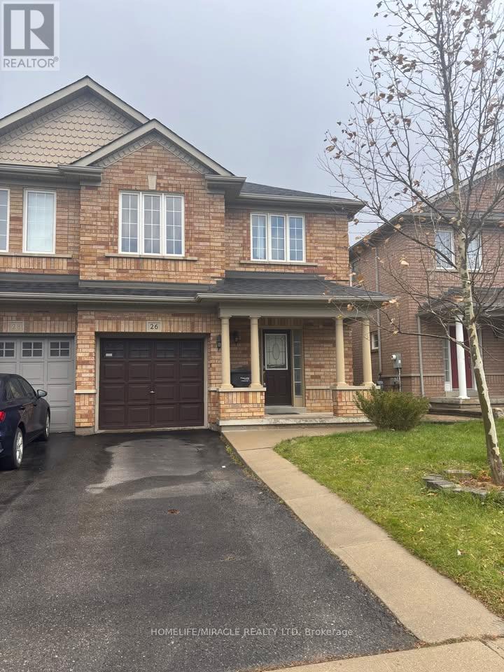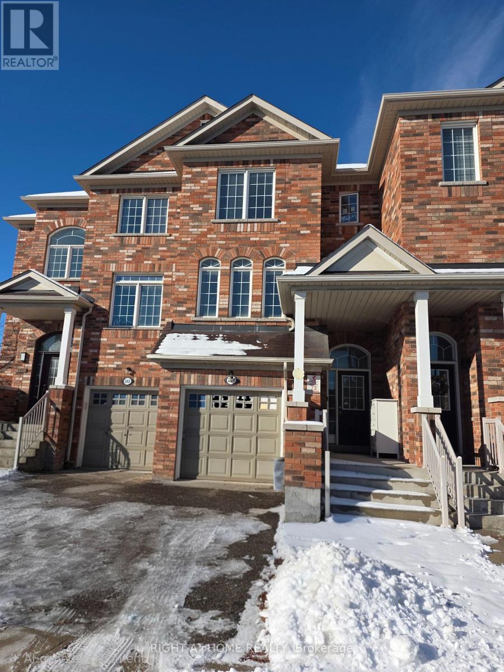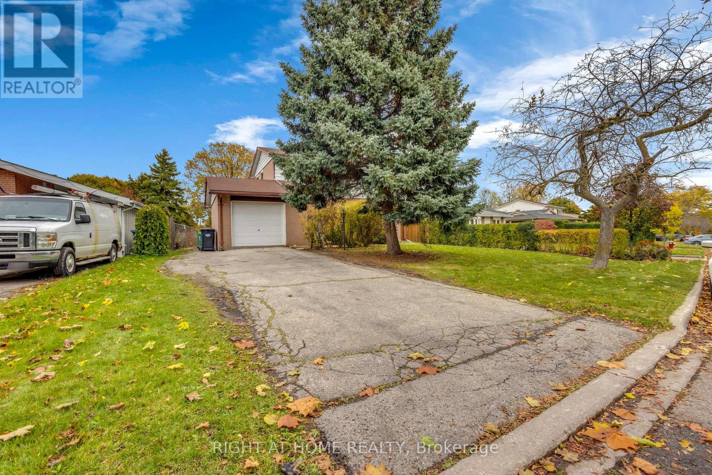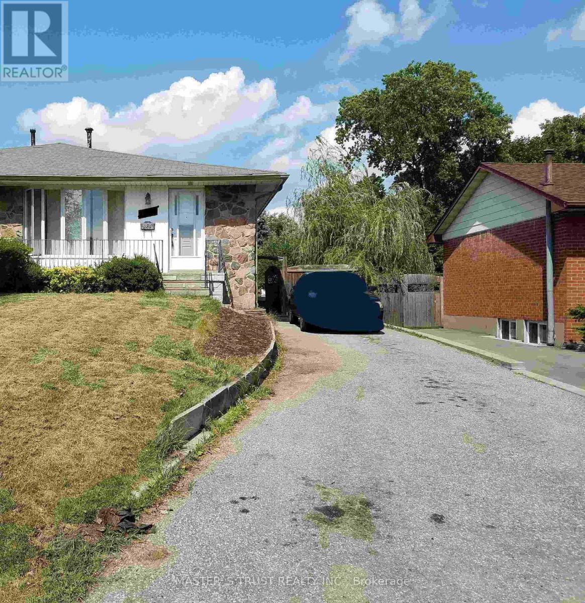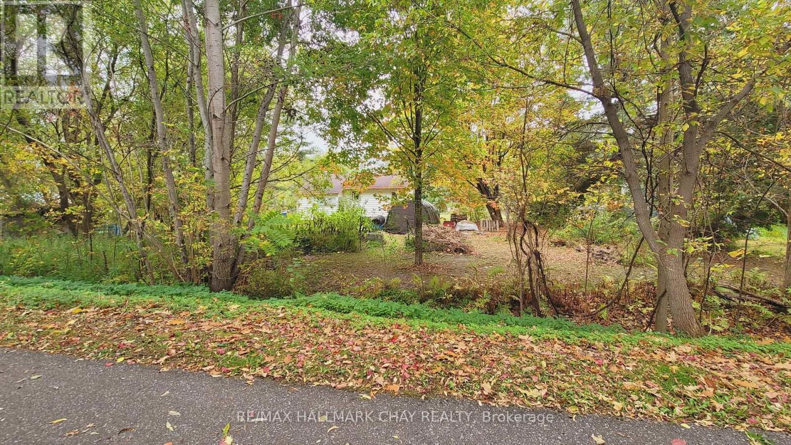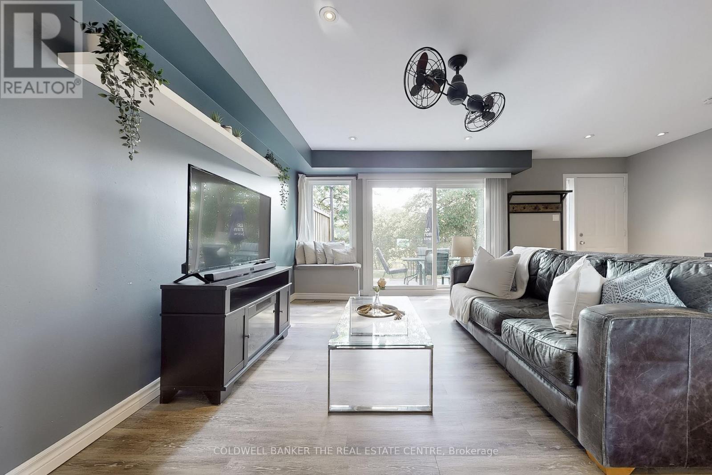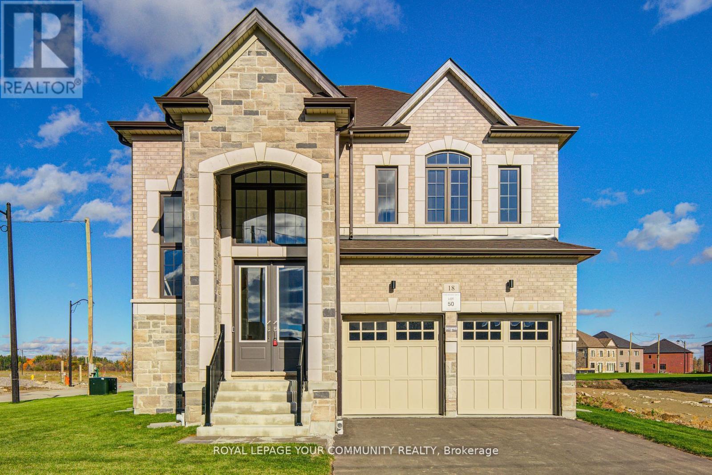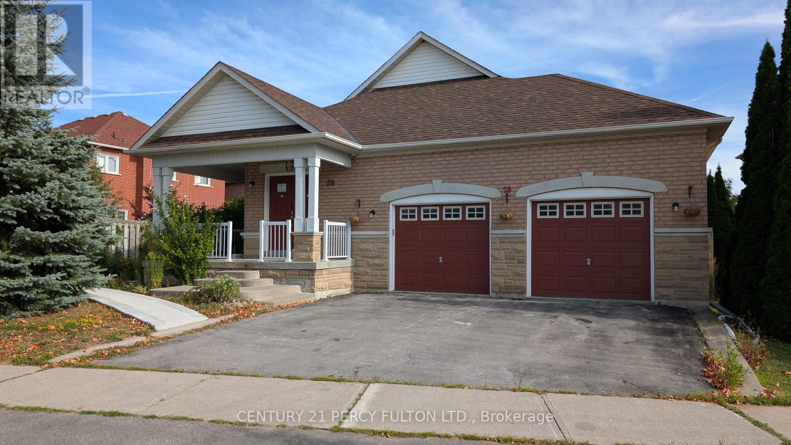1205 - 128 Fairview Mall Drive
Toronto, Ontario
Connect Condos, Bright, Spacious Corner Suite, 798 Sq Ft + 2 Balcony, Corner Unit W/Nw Views, Move In Condition, Next To Fairview Mall, Convenience To All, Easy Access To 401/404Dvp, Don Mills Rd, Sheppard Ave, At Your Door Steps, Minutes To Library, Subway Station, Will Save You Tons Of Time In Your Daily Routine, Urban Amenities, Outside Patio, Wifi Lounge, Games Room. (id:60365)
61 Dwyer Drive
Brampton, Ontario
Welcome to This Spacious Detached Home In The Vales Of Castlemore Area!!! 4 Bedrooms And 3 Bathrooms. Open concept Kitchen with a large Breakfast area, open concept Living/ Dining rooms. Hardwood Flooring, Lots of Natural light. Excellent Access to School, Shops, Parks, and Transportation. Pictures coming soon. (id:60365)
809 - 9 Valhalla Inn Road
Toronto, Ontario
Welcome to Triumph at Valhalla, available to move in March 1st! This well-designed 541 sq ft 1-bedroom condo is situated on the 8th floor with a quiet north exposure overlooking the landscaped courtyard. The bright, open-concept layout features a modern kitchen with stainless steel appliances, granite countertops, and ample cabinetry, flowing into the living area with a Juliette balcony that provides natural light and fresh air. The spacious bedroom offers excellent closet space and is complemented by a contemporary 4-piece bathroom with a floating vanity and modern finishes. Ensuite stacked laundry and one underground parking space are included for added convenience. Residents enjoy resort-style amenities including a fitness centre, indoor pool, sauna, theatre room, party rooms, BBQ terrace, guest suites, and 24-hour concierge, all within a professionally managed building. Ideally located minutes to Sherway Gardens Mall with quick access to Highways 427, 401 & QEW, TTC transit, Pearson Airport, and downtown Toronto, offering comfortable, low-maintenance living in a highly connected Etobicoke neighbourhood. (id:60365)
82 Twin Pines Crescent
Brampton, Ontario
3 Bed 2 Bath (Upper Level) Semi Detached house In Prime Brampton Neighbourhood. Sandalwood/ Vankirk. Great Neighbours And Great Schools Nearby. It Is Close To Shopping, Places Of Worship, Community Centres Close. Very Large Backyard For You To Enjoy! Hardwood Throughout. S/S Appliances. Separate Laundry On Upper Level. Large Sun Drenched Rooms. Bigger Living Area Than Even Some Detached Homes.Basement Excluded. Utilities extra (id:60365)
26 Tanglemere Crescent
Brampton, Ontario
Beautiful 3-Bedroom+ Loft Home for Lease in a Quiet, Family-Friendly Neighbourhood. Move right into this freshly updated 3-bedroom plus loft, 3-bathroom full house, offering bright, modern living in one of Brampton's most desirable family communities. This spacious, well-maintained home has been freshly painted throughout and features no carpet, ensuring a clean and comfortable living environment. Full house for lease (no shared spaces). No carpet in the house. Laminate on the main floor & newly installed laminate upstairs. Abundant natural light across all levels. This home is ideally located within walking distance to schools, parks, a recreation centre, shopping plazas, transit routes, and the GO Station, making it perfect for families or professionals seeking modern comfort in a prime location (id:60365)
361 Aspendale Crescent
Mississauga, Ontario
Bring all your offers Motivated landlord!!!This Is for The Whole House!! Fabulous Freehold Townhouse In Sought After Meadowvale Village Neighborhood, With a Finished Walkout Basement and another basement floor it's like 4 finished levels With Large Rec Room, Large Family Size Eat In Kitchen With S/S Appliances. Whole house has just been professionally painted and cleaned..Large Living Room/Dining Room Combo, With High Windows, Good Size Bedrooms, Foyer With Cathedral Ceiling Open To Above. Master Bedroom With Walk-In Closet And 4Pc Ensuite and another 4pc bath in hallway.. (id:60365)
36 Welbeck Drive
Brampton, Ontario
Beautifully Maintained Detached Home with Bright, Spacious Layout. This well-kept detached home offers abundant natural light and a thoughtfully designed layout. Featuring 3+1 bedrooms and 2 full bathrooms, including one with a Jacuzzi tub, this property is ideal for comfortable family living. The finished basement (June 2025) includes large window (40"x38"), a 200 AMPS Electrical panel, Rough-in for an Electric Stove, a Range Hood (ESA approved), and a Separate Entrance. Enjoy a large pie-shaped lot with parking for up to 5 vehicles (1 in garage + 4 on driveway). Hardwood flooring on the main level and on stairs, with durable vinyl flooring in the basement, combine style and functionality. Additional upgrades include a new rental furnace and water heater (April 2025) and a garage door opener. Conveniently located close to parks, schools, public transit, and all major amenities. (id:60365)
1316 Redbank Crescent
Oakville, Ontario
Entire Property, Basement Included. Bright Semi-Detached Bungalow On A Quiet, Family Oriented Cres. Hardwood Throughout on main floor, Big Windows With Lots Of Sunshine Throughout The Day, Large Private Yard. Close To Schools, Sheridan College, Parks, Transit, Go, Hwy, Shopping And More. (id:60365)
14189 12 Highway
Tay, Ontario
Here's your chance to get into home ownership or perhaps that 2nd recreational home you've been looking for! This 2-bedroom, 1-bath detached bungalow in Waubaushene has been home to the same family for decades and now offers an opportunity for you to make it your own. While some updates are needed, it's a great chance to renovate, customize, or create a project of your vision. Fronting the Trans Canada Trail, it's ideal for hiking, snowshoeing, biking, and cross-country skiing enthusiasts. Perfect as an entry-level home, weekend retreat, or work-from-home property. RU-zoned for residential and home-based work, with excellent Highway 12 exposure and signage potential. Walk to a convenience store and enjoy nearby access to Sturgeon Beach, Tay Shores Trans Canada Trail, and St. Antoine Daniel Catholic School, with quick connections to Highway 400, Orillia, Midland, Barrie, Muskoka, and more. Offered as-is, where-is, with quick closing - a prime opportunity for buyers, investors, or outdoor enthusiasts looking for a home or recreational getaway. (id:60365)
195 Milestone Crescent
Aurora, Ontario
Welcome To The Best Value Country Lanes Has To Offer! With Over 1400 sq/ft Of Living Space, This Desirable 'Garden Model' Fronts Onto The Back End Of The Aurora Senior Public School Schoolyard. Lush Vegetation For Extensive Privacy Adds To The Appeal In This Area Of The Complex. Aurora High School Is Located Directly To The West Of The Complex Making This An Ideal Location For Kids Of All Ages. It Has Been Tastefully Refinished With Luxury Vinyl Plank Flooring, Trim, Pot Lights, Window Coverings, Paint, Lighting And Smooth Ceilings Throughout. Generous Use Of Potlights And Ceiling Fans Provide Excellent Lighting And Comfort. The Incredibly Efficient Electric Forced Heat And Air Conditioning Systems Provide For Amazing Climatization Depending On Where And When It's Needed. This Suite Also Boasts Well Over 300 sq/ft Of Crawlspace Storage. Upgraded Specialty Sound Insulation In The Stairwells, Basement And Living Room Are Great For Heat Retention And A Quieter Living Experience. The Carport Entry Door Was Replaced In 2024 And The Garden One This In November of 2025. Outside Privacy Fences And Windows Were Also Replaced In 2024. The Property Offers A Communal Inground Pool, Child Safe Play Area And A Ravine That Is Ideal For Outdoor Activities For All Ages. Located Just Minutes From Aurora's Main Intersection, All That Aurora Has To Offer Is Just Minutes Away! (id:60365)
18 Shadyridge Street
King, Ontario
Welcome to Your Stunning New Corner Home in Eversley Estates by Treasure Hill! Step into this beautifully crafted, move-in-ready home offering an abundance of natural light and elegant finishes throughout. Featuring soaring 10 foot ceilings on the main level and classic crown molding in the living room, this residence seamlessly combines timeless charm with modern design. With four spacious bedrooms plus a large main-floor den, there's plenty of room for comfort, productivity, and privacy. The versatile den makes an ideal home office, study, or guest space. Enjoy the thoughtfully designed open-concept layout, including separate living, dining, and family room perfect for everyday living and entertaining alike. The open concept kitchen flows beautifully into the backyard, creating a seamless indoor-outdoor connection for summer gatherings or quiet relaxations. Upgraded 9 foot ceiling height in the basement as well as upgraded windows , offering exceptional potential to create a space tailored to your needs. This home is bright, spacious, and truly turnkey-ready for you to move in and make it your own. (id:60365)
28 Rouge Bank Drive
Markham, Ontario
This bright and spacious main floor of a raised bungalow is located in the highly sought-after Legacy community. The home offers three good-sized bedrooms, two full washrooms, a warm open living space filled with natural light, and the convenience of a separate washer and dryer. It also includes two parking spaces. Situated directly across from the highly rated Legacy Public School and just minutes from Highway 407, the location is ideal. Parks, walking trails, and major grocery stores such as Walmart and Longo's are all close by, making this a perfect choice for families and professionals seeking comfort and convenience. (id:60365)

