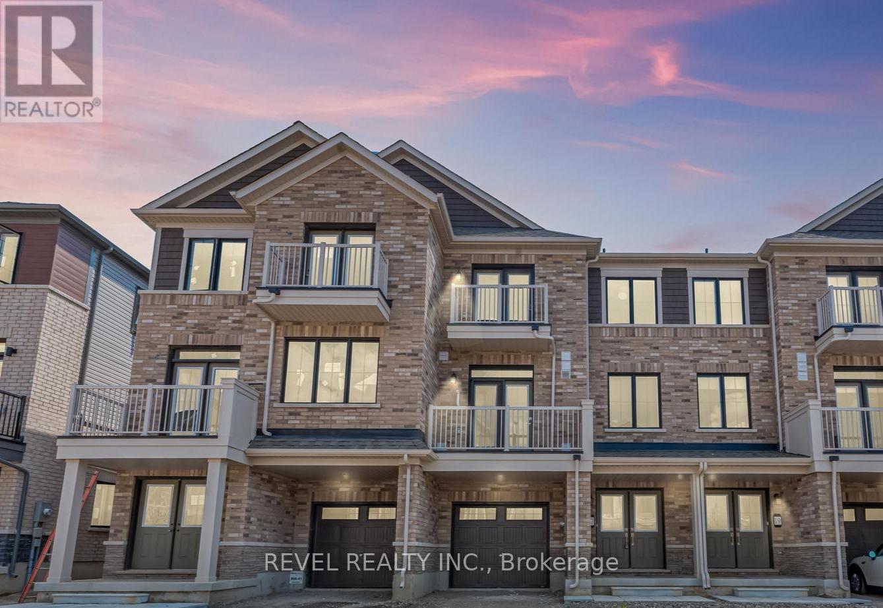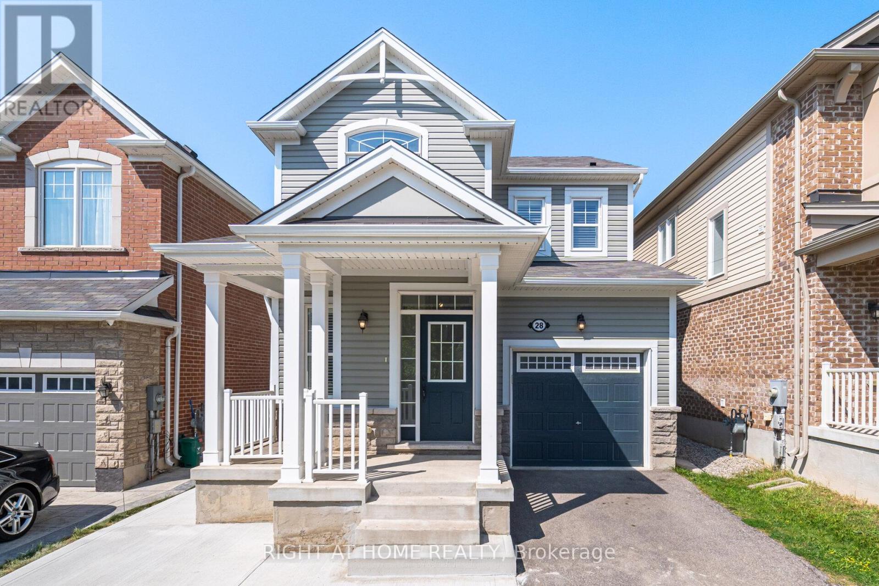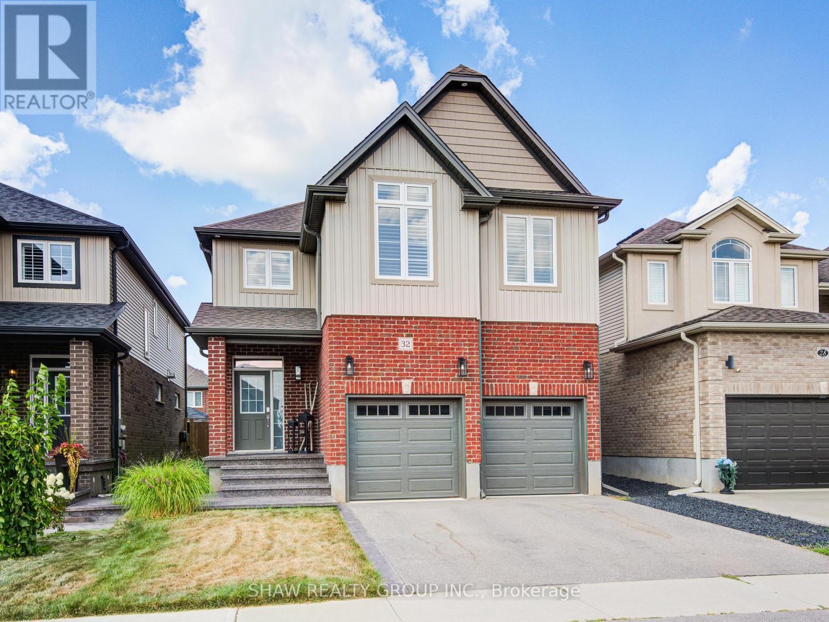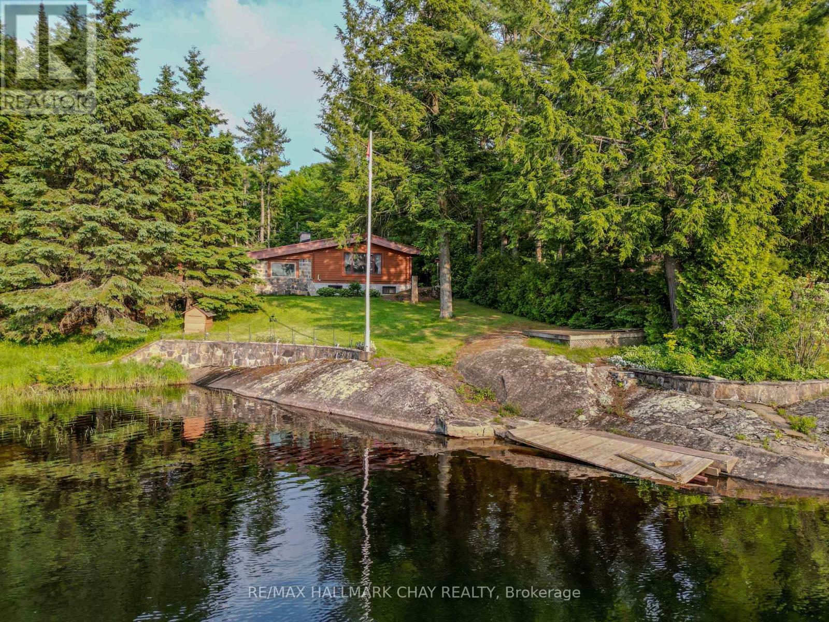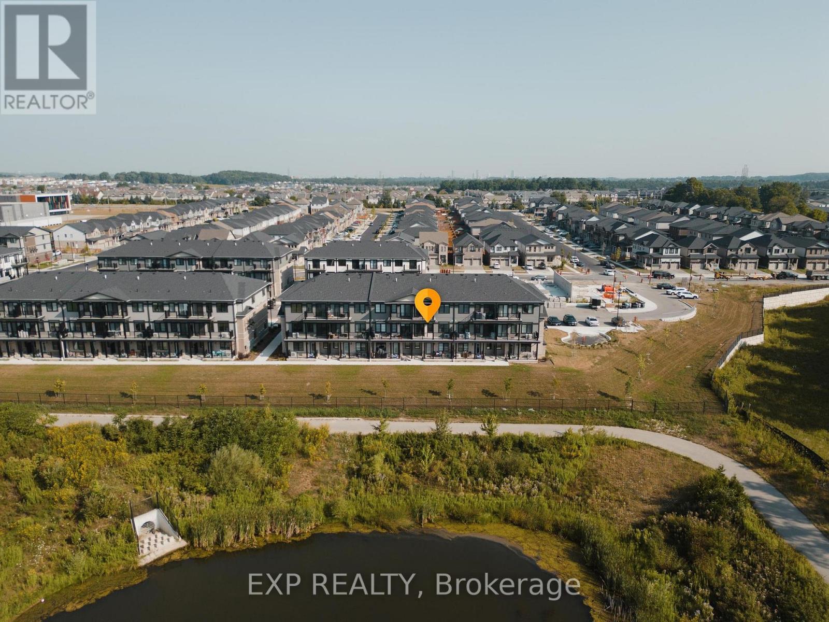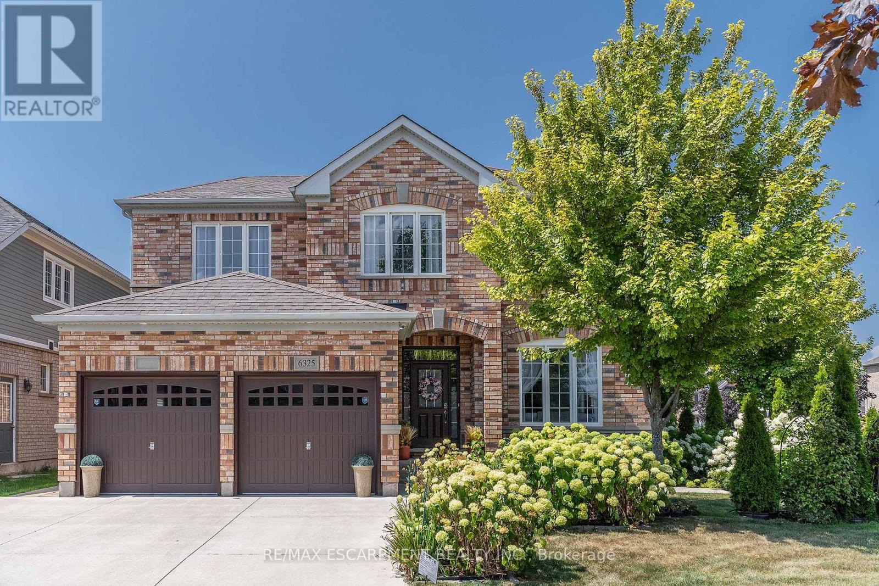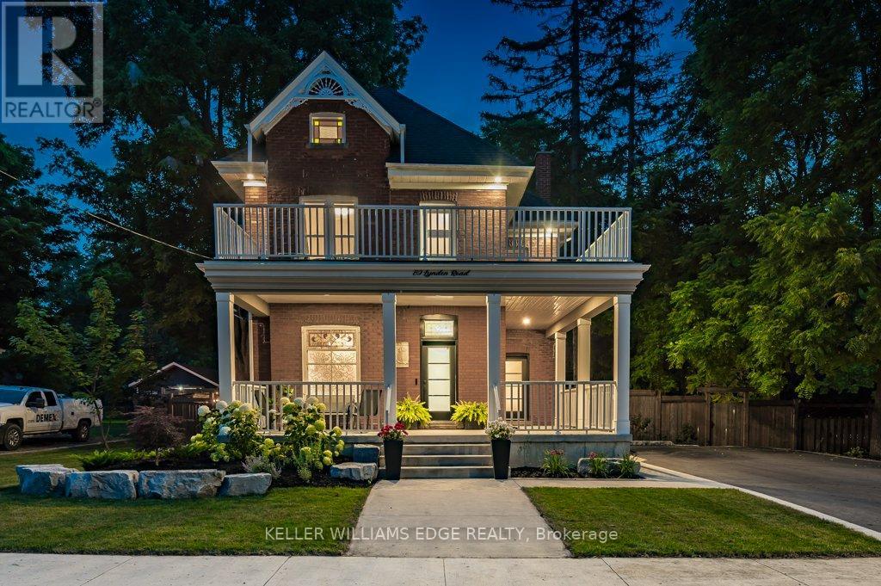24 Westminster Crescent
Centre Wellington, Ontario
Welcome to this stunning bungaloft end-unit townhome nestled in the charming community of Fergus! This residence boasts a fabulous open-concept layout, featuring a kitchen with brand-new appliances, a spacious island, and a walk-in pantry. (The walk-in pantry was formerly the main floor laundry, with all hookups still available.) The inviting living and dining areas seamlessly connect to the kitchen and loft above. The main floor also offers a lovely primary bedroom with a walk-in closet and updated ensuite. On the second floor, you'll find a generous bedroom currently utilized as an exercise room, complete with a closet and full ensuite bath, as well as a bonus room currently serving as a home office. The fully finished, bright basement features above-grade windows, offering a third bedroom, additional living space, a full bath, laundry, and storage areas. This home truly provides a space for everyone! An outstanding feature of this property is the true double car garage and double driveway, offering ample parking and convenience. (id:60365)
17 St Lawrence Road
Haldimand, Ontario
Welcome to this newly built 3-storey townhome by Empire Homes featuring 3 bedrooms, 2 bathrooms, and an attached garage for your convenience. Enjoy a functional layout with clean finishes throughout, perfect for comfortable everyday living. The home includes two balconies, ideal for morning coffees or evening relaxation. Located in the ever growing Empire Avalon community, this home offers modern living with low maintenance, great value, and is perfect for first time home buyers, families or investors. (id:60365)
28 Pickett Place
Cambridge, Ontario
Absolutely Stunning Fully Upgraded Detached Home Situated In Desirable River Mills. Easy to Park 4 Cars! Elegant Cottage Exterior Feel with High Quality Stone Finish. 7 Inch Wide Hardwood Main Floor & Upstairs Hallway. 9Ft Ceilings & Gas Fireplace On Main Floor. Soaring 8Ft Doors Throughout. 3 Bedrooms Upstairs + Extra Bedroom/Office Room On Main Floor! Chef Style Kitchen with Extended Cabinets, Quartz Counters, Tiled Backsplash, Double Undermount Sink, Stainless Steel Appliances & a Breakfast Bar. Upstairs Laundry, Oak Stairs. All Spacious Bedrooms W/ Luxury Carpet. Both Full Washrooms With Quartz Counters & Tiled Showers. Large Ensuite W/ Glass Stand-Up Shower. Basement is a Newly & Fully Finished In-Law Suite with a Bedroom, Kitchen, Huge Walk-in Closet, and Two Living Areas! New Concrete Work Beside Driveway, Walkway Beside House, and Oversized Backyard Patio, Perfect for an Outdoor Gazebo & Outdoor Furniture! Fully Fenced! The Neighborhood Park is Literally a 1 Minute Walk From the House! Highway 401 Exit is Easy to Get to in 5 Minutes, Costco is a 7 Minute Drive, This Location is a Great In-Between Cambridge Core & Kitchener Border, Milton is a 25 Minute Drive. Basement Utility Room Has All the Rough-in's Completed for a Laundry Set. Don't Miss Out on this Great Opportunity! (id:60365)
36 Secinaro Avenue
Hamilton, Ontario
EXCEPTIONAL VALUE IN ANCASTER PRIME LOCATION Spacious 2300+ SF Detached home with FINISHED BASEMENT You'll love this bright & open main floor with 9' CEILINGS AND LOTS OF NATURAL LIGHT. Unwind or Entertain: PRIVATE SUMMER-READY BACKYARD with low maintenance composite deck, built-in BBQ hookup & lush trees. 10 MINUTES TO EVERYTHING: Meadowlands Shopping Centre, Parks & Trails, Top Rated Schools, Hamilton Golf & Country Club, 403 Access (id:60365)
32 Arlington Parkway
Brant, Ontario
Welcome to 32 Arlington Parkway in Pariss sought-after Victoria Park neighborhood. This immaculate 4-bedroom, 4-bathroom (3 full plus main floor powder) home showcases a custom kitchen with quartz countertops, shaker cabinetry, premium gas stove, fridge, dishwasher, garburator, tile backsplash, custom range hood, and drawer organizers. Features include reverse osmosis, water softener, California shutters, blackout window coverings, pot lights, integrated speakers, and a cozy gas fireplace. The upper level offers a spacious primary suite with custom walk-in closet and spa-inspired ensuite, plus three additional bedrooms, two with a Jack-and-Jill bathroom. The finished basement adds a large family room, bedroom, and full bath, while the laundry room is upgraded with shelving and drying bar. There is also additional storage room and cold room. Outside, enjoy a landscaped backyard with new garden beds that house perennial vegetables and an interlocking patio. Updates include trim, baseboards, new dryer, and a water heater with 3-year warranty. With no rentals and easy access to the 403 and only 5 minutes to downtown Paris, parks, schools, and amenities, this A+++ home is move-in ready. (id:60365)
1070 Chaikof Road
Bracebridge, Ontario
Welcome to this original Red Cedar Log Home, a beautiful year-round Muskoka retreat with 231 feet of frontage on tranquil Reay Lake, complete with a 20' x 24' detached 2-car garage. Set on over 1 acre of wooded privacy with perennial gardens and stunning lake views, this move-in-ready piece of prime real estate features 2 bedrooms, 1.5 bathrooms, a sun-filled cedar living room with breathtaking sunsets, and a serene Muskoka room oasis perfect for relaxing or entertaining. The open-concept family room in the basement offers the ideal space to unwind after a day outdoors, whether you've been enjoying the yard, the dock, or the peaceful waters perfect for paddling, swimming, and fishing. Gorgeous nightly sunsets!. Just 15 minutes from both Gravenhurst and Bracebridge, with easy access to Highway 11, golf courses, and scenic trails, this property offers the perfect blend of seclusion, convenience, and four-season enjoyment! Book your showing today and start living the Muskoka lifestyle! Furnace (2021) Hot water tank (2020) Basement Completed (2013) (id:60365)
104 Lomond Lane W
Kitchener, Ontario
Welcome to this bright and stylish 2-bedroom, 2-storey stacked townhouse just one year old and in like-new condition! Step into a thoughtfully designed open-concept layout featuring a modern kitchen with stainless steel appliances, plenty of cabinetry, and seamless flow into the living area. Enjoy two private balconies with views of nature and pond, one off the living room, perfect for morning coffee, and one off the primary bedroom, ideal for unwinding in the evening. Convenience is built right in with main floor laundry and a handy powder room for guests. Upstairs, you will find two spacious bedrooms, an ensuite and a full bath. Carpet is limited to the stairs, giving the home a fresh, easy-to-maintain feel. Located in family-friendly Huron Village, you're close to schools, parks, the Huron Community Centre, and minutes to shopping, trails, and transit. Move-in ready, low-maintenance, and full of natural light this home is perfect for first-time buyers, downsizers, or investors. (id:60365)
115 Lancaster Street W
Kitchener, Ontario
An excellent opportunity for first-time homebuyers or investors. This move-in-ready home features a newly renovated kitchen, a separate dining room, a versatile bedroom/office, and a bright living room on the main floor. The second floor offers bright bedrooms with large windows and laminate flooring throughout. The spacious finished basement includes a separate entrance and ample ceiling height, and can accommodate an additional kitchen and bathroom. Outside, enjoy a private backyard surrounded by hedges and mature trees, along with a large driveway accommodating three cars. Conveniently located near VIA/GO Station, public transit, highways 7 & 8, walking trails, the Kitchener Public Library, parks, downtown shopping, cultural events, and just minutes from Wilfrid Laurier University and the University of Waterloo. (id:60365)
6325 St Michael Avenue
Niagara Falls, Ontario
Stunning Great Gulf built 2 storey home with numerous upgrades on a beautiful private corner lot. Prepare to be wowed the moment you walk in by the grand foyer. The Liv Rm/Din Rm offers a great open concept perfect for family gatherings. The rear of the homes features open concept Kitch, Breakfast area and Fam Rm offering even more space for family gathering and an entertainers dream. The Fam Rm offers cathedral ceilings & gas fireplace for cozy game & movie nights at home. The Kitchen will make you the envy of all your friends with island offering additional seating, plenty of cabinets & stone counters, S/S appliances & modern lighting and backsplash. This floor is complete with 2 pce powder rm and the convenience of main flr laundry. The 2nd floor is perfect for the growing family offering a loft area for the kids to have their own space. Master retreat with 5+ pce spa like bath and his & her walk-in closets. Two additional spacious bedrooms and a 4 pce bath complete this level. The large basement awaits your vision. Prepare to be wowed by this gorgeous backyard landscaping, offering plenty of seating and breathtaking flowers. The gardens have been planted to give plenty of privacy and serenity. Looking for a home the checks ALL the boxes adn close to all conveniences in a 10++ neighbourhood....THIS IS IT!!! BONUS: Sky lights and extra windows bring in additional sunlight. dark engineered hardwood through out, upgraded counters, upscale lighting & all brick and breathtaking gardens. (id:60365)
156 Silverwood Crescent
Woodstock, Ontario
Recently built detached home (4 Years old) offering 2,240 sq ft of upgraded living space with rich hardwood floors throughout and soaring 9-ft ceilings on the main floor. Move-in ready. Discover the perfect blend of style, space, and convenience in this modern 4-bedroom, 3-bath detached home by Kingsmen, this spacious home features an open-concept layout ideal for families and entertaining, plus parking for 6 with a double garage and 4-car driveway. Located in a quiet, family-friendly neighborhood near Oxford Rd 17 & Silverwood Cres, its close to parks, schools, and all amenities. With central air, gas heating, municipal services, and an unfinished basement ready for your personal touch, this is an exceptional opportunity for first-time buyers, growing families, or investors. (id:60365)
89 Lynden Road
Hamilton, Ontario
Spectacular blend of old-world grace & modern comfort! Meticulously fully renovated century home located in the quaint West Flamborough village of Lynden. This 4-bed, 4-bath gem tastefully combines classic historic charm w contemporary luxury. It features high ceilings throughout, 9.5-ft on the main floor, 12-ft in the family room, and 9-ft on the 2nd floor (except office/bedrm), carpet-free floors incl travertine, porcelain and luxury vinyl plank. Ground-level family room equipped w radiant heated floor, auto Smart blinds, surround sound, 82 mounted TV, and a walkout to patio & beyond! Custom kitchen(15/16) w heated floor, high cabinets, Quartz, pendant lights & pantry, and a separate dining room w handy Butler bar. The 2nd floor offers 3 spacious bedrooms, access to the front balcony, a luxurious bathroom w claw-foot tub & glass shower w multi-function panel. Laundry room w a flex space, cabinets, folding area & w/o to rear deck. Oak stairs w wrought iron spindles lead to the skylit & spray-foam-insulated 3rd level primary retreat featuring a wet bar, its own balcony, reading nook, W/I closet and a sliding barn door to a7-pce ensuite w skylight, heated floor, water closet, slipper tub, double sink vanity & a double shower! The exterior boasts a 6-ca rdriveway(23),concrete walkway & porch(21/22), a fully fenced stunning rock landscaped yard(23) appointed with a gazebo, gas BBQ hookup, firepit, 3 sheds including a 20'x12' bunkie/workshop, and a 17 year-round Swim Spa(23)! Modern conveniences include city water, natural gas, electrical service panel w 220-amp(23), Smart Home Features ie. thermostats, switches, locks & more, BellFibe Network, central A/C(23), and C/VAC throughout the home. Other features & updates include stained glass, transom windows, exterior doors, gutter guards(23), re-shingled roof(21), windows(2018/19), and complete re-plumbing & re-wiring (2016-2024). This home truly combines historic elegance with contemporary amenities. (id:60365)
110 Surrey Street E
Guelph, Ontario
Welcome to 110 Surrey St E, a truly unique downtown Guelph property blending charm, comfort, and versatility. This 1.5-storey detached home boasts 2 bedrooms, 2 bathrooms, and 1,176 sq ft of light-filled living space.Inside, the open-concept main floor is designed for connection. Cook and entertain with ease while friends gather in the living area, warmed by the fireplace. The kitchens central island, complete with overhead pot rack, creates a natural hub, and the main floor also features a convenient 2-piece bath with new stacked washer/dryer. A versatile bedroom with closet and window can double as a private office.Two entrances, one at the front and one leading directly to a fully fenced courtyard, enhance flow and privacy. The courtyard offers a stone patio, a shed for storage or hobbies, and space for pets and gatherings. Upstairs, the expansive loft-style primary suite is a private retreat, complete with a full bathroom, abundant natural light, and a walkout deck for your morning coffee or evening unwind.The propertys rare commercial zoning offers flexibility for a live/work setup, and the private driveway provides plenty of parking. Just steps from shops, cafés, parks, and transit, this home is perfect for first-time buyers, small families, or entrepreneurs seeking a vibrant downtown lifestyle. (id:60365)


