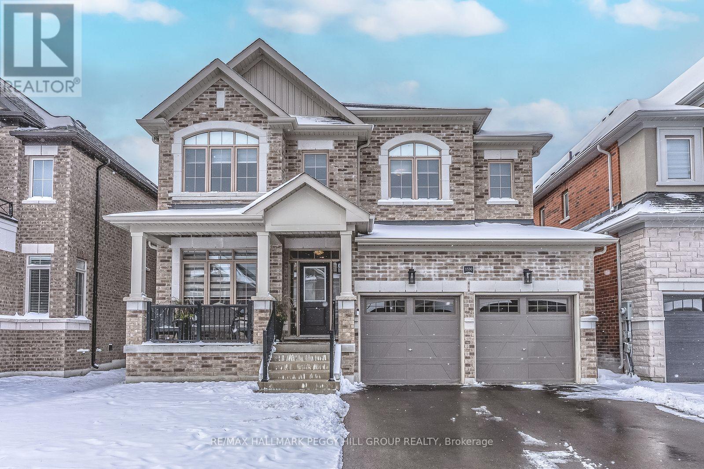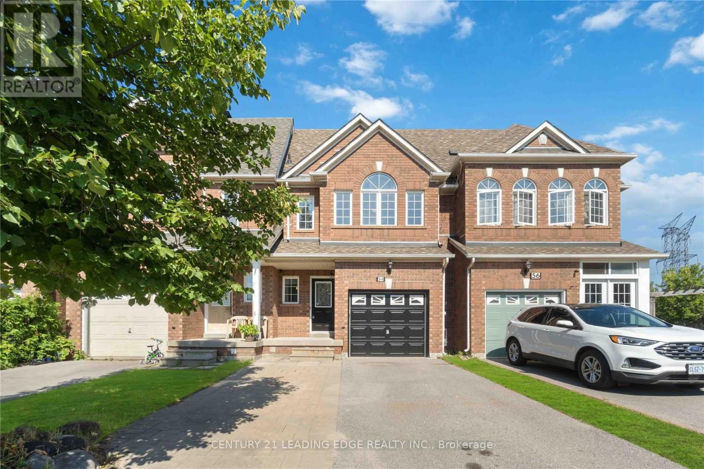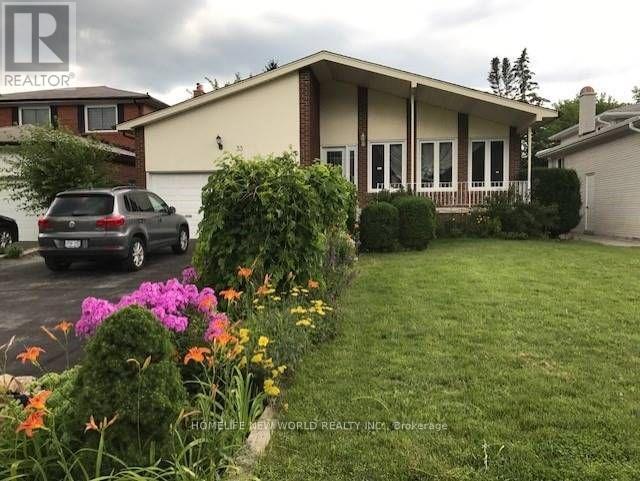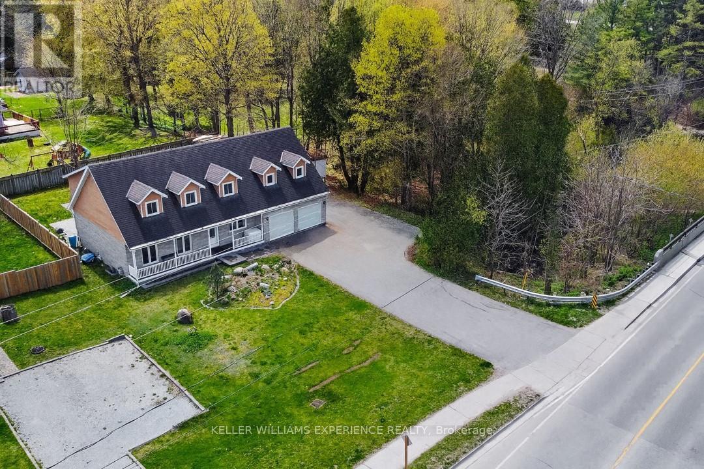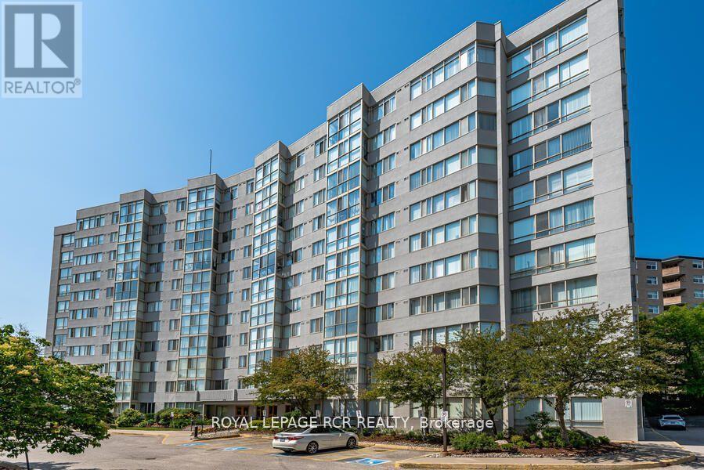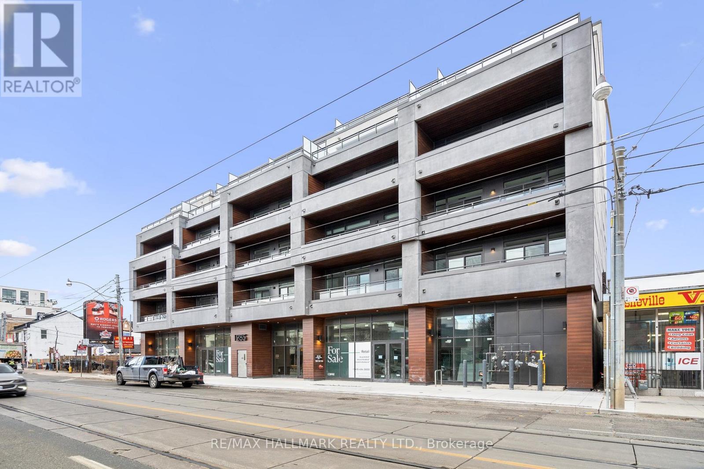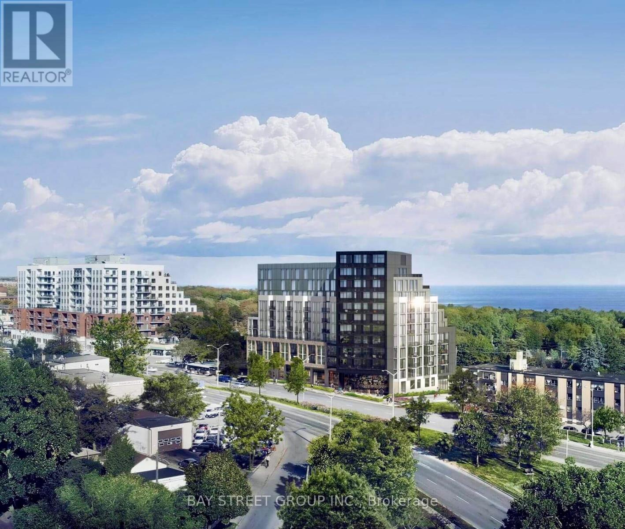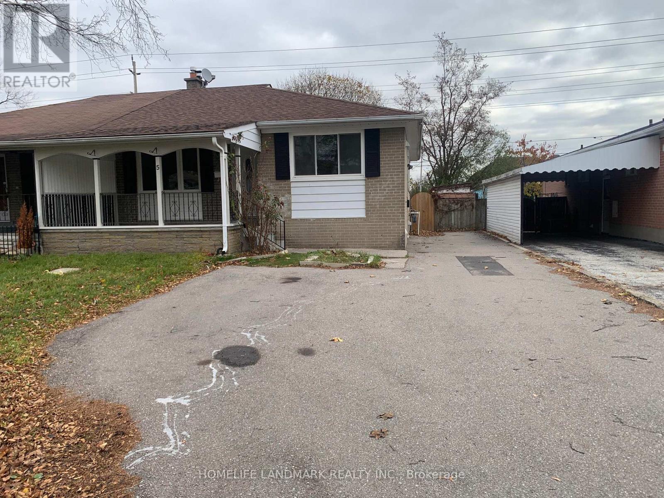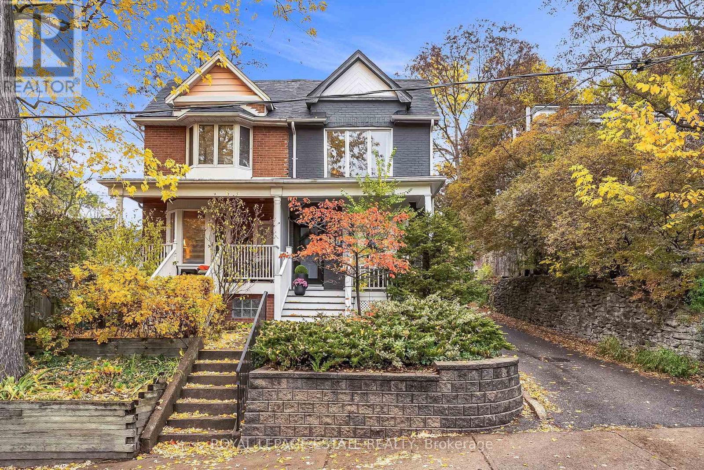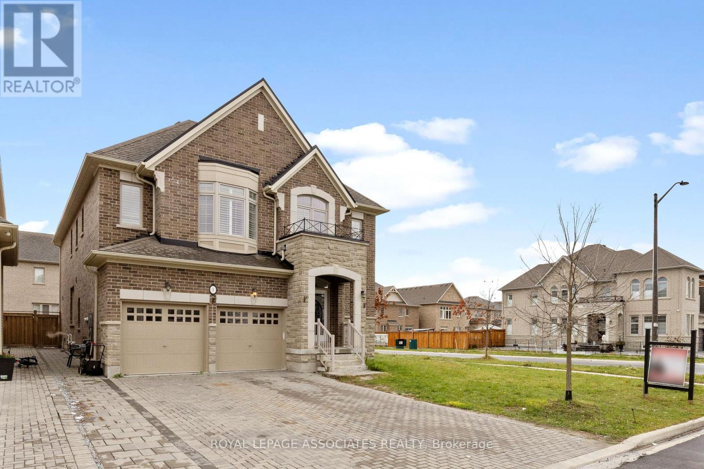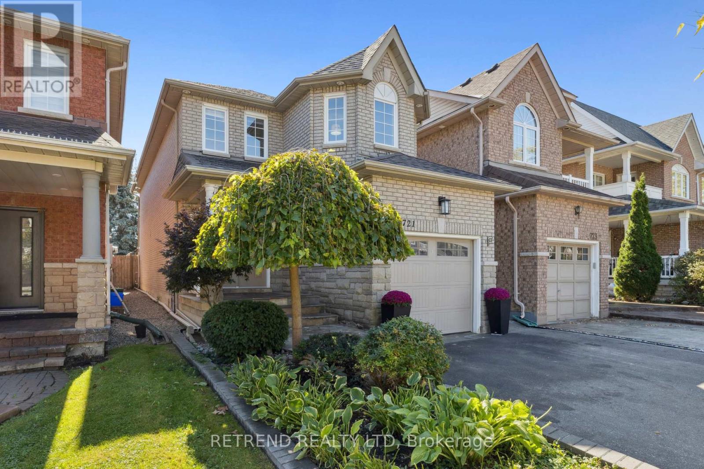1530 Harker Street
Innisfil, Ontario
FAMILY-FRIENDLY 2-STOREY HOME BUILT IN 2022 WITH 3,300 SQ FT, SERIOUS UPGRADES, UNBEATABLE LOCATION & A FANTASTIC BACKYARD! Built in 2022 and offering 3,300 sq ft above grade, this stately all-brick home sits on a generous 42 x 114 ft pool-sized lot with updated fencing, a 650 sq ft professionally installed patio (summer 2025), an attached 2-car garage with inside entry, and a double-wide driveway with parking for 6 additional vehicles. The setting is unbeatable: a quiet, low-traffic street with easy walking access to top-rated schools, scenic trails, a nearby plaza, and just a 2-minute walk to the highly anticipated Margaretta Park, opening summer 2026 with an accessible playground, splash pad, multi-use trails, shaded picnic areas, washrooms, and green space. The layout flows effortlessly with 9 ft ceilings, pot lights, custom blinds, and extensive upgrades that reflect a considerable investment in quality. The kitchen is finished with espresso cabinetry, an oversized centre island with seating for 4, stone counters, upgraded stainless-steel appliances including a GE Cafe gas stove, tile floors, and a walkout to the backyard. An office provides flexible space for work or study, while a separate den just off the living room makes an ideal playroom. The laundry room includes garage access and a utility sink. Upstairs, 5 generous bedrooms include a primary suite with a walk-in closet and a 5-piece ensuite offering 2 oversized vanities, a soaker tub, and a glass-walled shower. The remaining 4 bedrooms are served by 2 thoughtfully designed 5-piece shared ensuites, well-equipped to handle busy mornings with ease. The unfinished basement offers ample room to expand into future living space, recreation, or storage. Power outages won't interrupt a thing thanks to the standby generator, professionally installed in April 2025. This #HomeToStay is designed for real living, finished with impeccable detail, and perfectly placed for school runs, park days, and daily essentials. (id:60365)
54 Redkey Drive
Markham, Ontario
Welcome to 54 Redkey Dr. Located in the sought-after Milliken Mills East community! This beautifully maintained 2-storey traditional townhouse offers exceptional space, comfort, and convenience in one of Markham's most family-friendly neighborhoods. Featuring 3 spacious bedrooms, 3 bathrooms, and approximately 1,705 sq. ft. of above-grade living space, this home is perfect for growing families or those seeking a functional and inviting layout. The bright, open-concept main floor includes a large living and dining area with direct walk-out to a spacious elevated deck from the family room. Ideal for entertaining or relaxing. The finished above-grade basement provides additional living space with a walk-out to the deep backyard, offering privacy and no rear neighbors. A rare find in this area! Pride of ownership shines throughout this well cared for home, with thoughtful updates and a move in ready condition. Nestled on a quiet street, you'll enjoy being steps from elementary and high schools, community parks, shopping centers, grocery stores and public transit. With easy access to Hwy 407 for effortless commuting. Don't miss this opportunity to own a spacious and meticulously maintained townhouse in one of Markham's most desirable communities. The perfect blend of comfort, location, and lifestyle awaits! (id:60365)
Lower - 33 Pheasant Valley Court
Markham, Ontario
Stunning & Well Maintained Detached Backsplit Home Located At The High Demanded Thornhill Community. Lower Level Plus Basement Has 2 Bedrooms & 2 Full Baths. Two Bedrooms Are Above Ground. Family Room Walkout to Backyard. Basement has a Large Kitchen with Dining Area Plus 3 Piece Bathroom. Quite Street Close To Pomona Mills Park, Toronto Ladies Golf Course, Thornhill Community Centre, Thornhill Square, High Ranking Schools. Lower Level Tenant pay 40% utility. (id:60365)
19 Leno Mills Avenue
Richmond Hill, Ontario
Spacious 50 Ft Detached Home Located In Devonsleigh Community High Demand Area Of Richmond Hill. Over 3500Sqft. Functional Layout. 5 Bedrooms and 4 Baths. Master Bedroom with 5 Piece Ensuite. Large Living Room, Dining & Family Rm plus Office. Spacious Kitchen with Breakfast Area. Holy Trinity School, Parks, Shopping. (id:60365)
190 Centre Street
Essa, Ontario
This unique family home is set on a rare, expansive in-town Angus property beside the picturesque Nottawasaga River, offering the perfect blend of space, comfort, and natural beauty. With over 3,400 square feet of finished living space, this two-storey residence is ideal for multigenerational living, providing a flexible layout across three fully equipped levels. The main floor welcomes you with a bright and airy living room that flows seamlessly into an open-concept space, featuring a large dining area and a spacious kitchen with a walkout to the patio and generous backyard. A good-sized bedroom and full bathroom complete this level, making it ideal for guests or family members seeking single-level convenience. Upper level includes primary bedroom with his and hers closets, a walk-through leads to a cozy den, perfect for a home office or private retreat and a full bathroom. 2 additional spacious bedrooms are found on this level, along with a second kitchen and living room with a walkout to an upper deck that overlooks the yard and provides access down to the outdoor space. The finished basement adds even more value, featuring a third eat-in kitchen, a full bathroom, a large bedroom with a walk-in closet, and a massive living room - ideal for an in-law suite or independent living space. Direct inside entry from the double car garage enhances everyday convenience. Recent updates include: Shingles (2015), Windows with transferable lifetime warranty (2019-2020), Patio doors (2020-2021). Step outside and enjoy the peace and beauty of your private backyard oasis, with the river right at your doorstep - perfect for nature lovers and fishing enthusiasts. Located just minutes from schools, parks, and shopping, and a quick drive to Base Borden, Alliston, and Barrie, this home truly offers the best of both worlds: serene living with urban amenities close by. (id:60365)
901 - 270 Davis Drive
Newmarket, Ontario
Don't delay! One of the largest units in the building!!! 2 bedrooms- underground parking, locker, suite is directly next to elevator for ease of bringing groceries and parcels up. This lovely unit has a foyer with double mirrored doors. Eat in kitchen with loads of light, two good sized bedrooms both with ensuites. The primary bedroom has a large walk-in closet, the secondary bedroom has two double closets. There is stackable laundry ensuite with storage shelves. The living room is large and bright, and the dining area is adjacent to the living room with ample room for a large dining table and cabinet. The suite has been freshly painted in a neutral off white. The building has a party room, lap pool, exercise room, and outdoor seating area. Location is great- shopping and public transit are nearby. Easy access to Upper Canada Mall, GO Station, 404 and Southlake Hospital. Immediate possession is possible. It is in 'move in' condition. (id:60365)
405 - 1285 Queen Street E
Toronto, Ontario
Welcome to The Poet. The highly anticipated boutique condominium located in the well established Leslieville community. This 1+1 Bed + 2 Bath unit is bright, spacious & loaded with upgrades. Features a modern kitchen with stainless steel/ integrated appliances, quartz counters & centre island. Open concept living/dining area walks out to cozy balcony overlooking the vibrant Queen St E! Excellent location: steps away from the Queen streetcar, shops, restaurants & more! Amenities include a state-of-the-art gym with cardio and weight station. Party/media room, media room with a wet bar and TVs. Rooftop features a 3,000 square-foot landscaped terrace with BBQs, fire pits and lounge seating overlooking the city skyline. This setting is ideal for young professionals with just a short 15 min downtown commute and downsizers seeking a blend of urban convenience and neighborhood charm. (id:60365)
808 - 90 Glen Everest Road
Toronto, Ontario
New South-Facing 1-Bed & 1-Bath Unit With 191 Sf. Terrace @ Merge Condos! Enjoy The Stunning Lake View From Both Living Room And Bed Room. Floor To Ceiling Window, Laminate Floor Through Out, Sleek Modern Kitchen With Quartz Countertop And Backsplash, All B/I Ss Appliances. Ttc Services At You Doorsteps To Main/Kennedy Subway Station. Steps To Rosetta Mcclain Gardens And Waterfront Trail, Close To Grocery Shopping, Restaurant, Bluff Parks And Other Community Resources. 1 Underground Parking Spot. 1 Parking & 1 Super Large Locker Included.Tenants Can Keep The Bedroom Bed, Mattress, & TV Table. (id:60365)
( Lower ) - 5 Tulloch Drive
Ajax, Ontario
WOW Free Wi Fi . Move In Clean & Ready Gorgeous ( Lower ) Semi-Detached House, Freshly Painted, Lights, Sept Entrance To Basement. This Spacious Basement Has A Separate Entrance. Garden Beds In Fenced Backyard For All Your Organic Planting Needs. Quiet Neighborhood, Close To School, Mins To Public Transit, Supermarkets, Hospital , Places Of Worship, Mins To 401. New Immigrants Are Welcome. All New Window . Tenant Lower Floor Pay 30% of Utility Bills, One Parking Spot. (id:60365)
180 Withrow Avenue
Toronto, Ontario
Wonderful and thoughtfully curated classic three-bedroom Riverdale home with parking. Fully renovated from top to bottom with meticulous attention to design detail. Nicely situated from the street, with an established perennial garden, an inviting front porch and charming curb appeal. The main floor boasts an open-concept design with easy flow and natural light, complemented by high ceilings, hardwood floors, a fireplace and crown molding. The chef's kitchen features stainless steel appliances, quartz countertops, custom cabinetry, and ample pantry storage. walk-out to a backyard patio featuring raised flower beds, generous dining and lounge area with additional fenced storage and easy access to lane parking. The second floor includes a magnificent master retreat with cathedral ceilings and custom built-ins.The finished lower level offers high ceilings, custom built-in shelving, an exquisite bathroom and an oversized laundry and storage room. This home is beautifully finished and has been lovingly cared for throughout. Conveniently located just steps from the park, this property is within the coveted Withrow School District and an easy walk to the subway, allowing residents to enjoy all the shops and restaurants of the Danforth. (id:60365)
1 Morningstar Avenue
Whitby, Ontario
Welcome to 1 Morningstar Ave in Whitby's sought-after Rolling Acres community! This exceptional 3,794 sq ft home plus a 1,650 sq ft finished legal basement apartment offers over 5,400 sq ft of luxury living. The main floor features a brand-new designer kitchen (renovated 2025) with custom cabinetry, quartz counters, large pantry, and breakfast area open to the family room. Separate living, dining, and library rooms plus a powder room complete the spacious layout. The second floor boasts 5 extra-large bedrooms, each with an ensuite or semi-ensuite bath. The legal 2-bedroom basement suite includes a full kitchen, open living area, and separate entrance-perfect for rental income or extended family. Minutes to Hwy 401/407, top schools, parks, and shopping. A rare opportunity to own a fully upgraded, move-in-ready home in a prime Whitby location! (id:60365)
721 Swan Place
Pickering, Ontario
This beautiful Pickering home offers the thoughtfully designed living space, perfect for family. The main floor features open and bright principal rooms with hardwood floors, elegant finishes, and a welcoming gas fireplace. Upstairs, you'll find the convenience of a second-floor laundry and spacious bedrooms to suit every family members needs. The fully finished basement includes a second kitchen ideal for in-laws, guests, or weekend entertaining. Basement is finished, but not a legal basement apartment. Situated in one of Pickering most desirable communities, this home is steps from schools, parks, shopping, and just minutes to Hwy 401. A wonderful place to settle in, grow together, and create lasting family memories. (id:60365)

