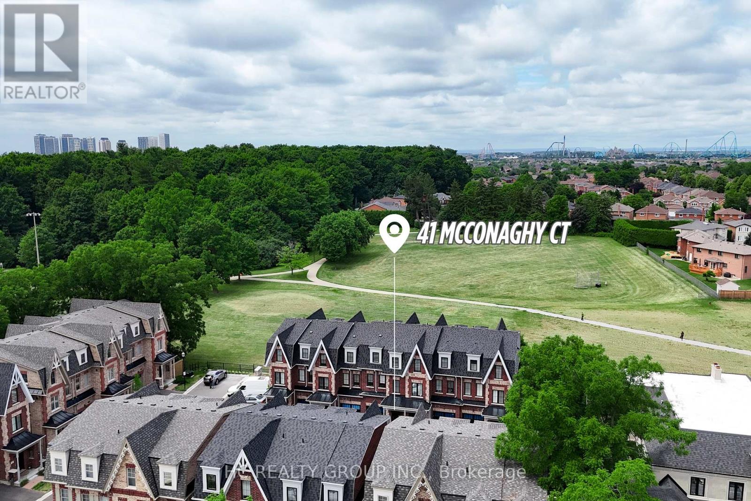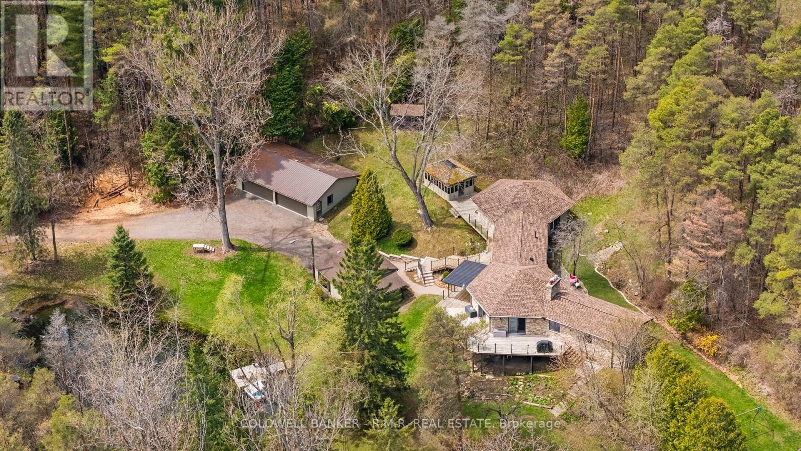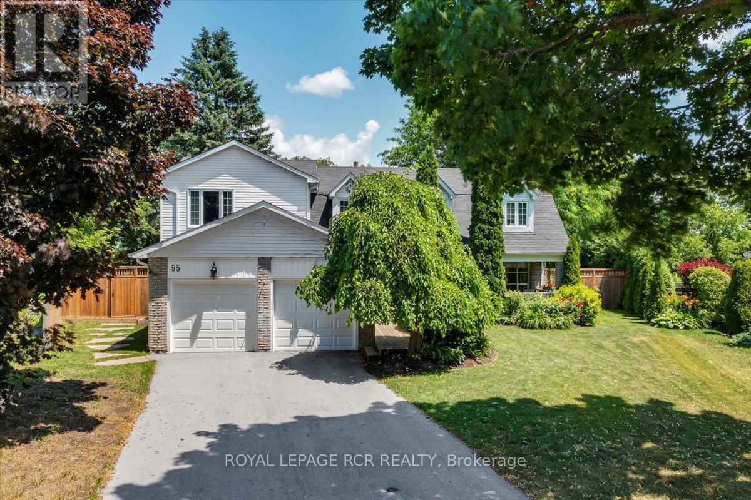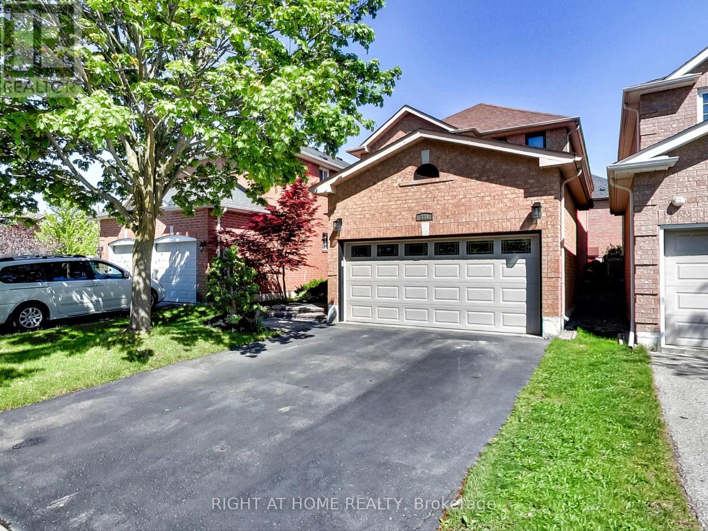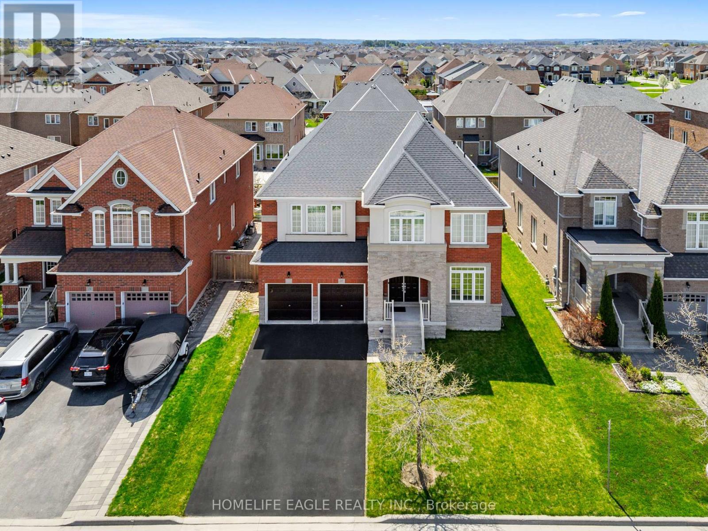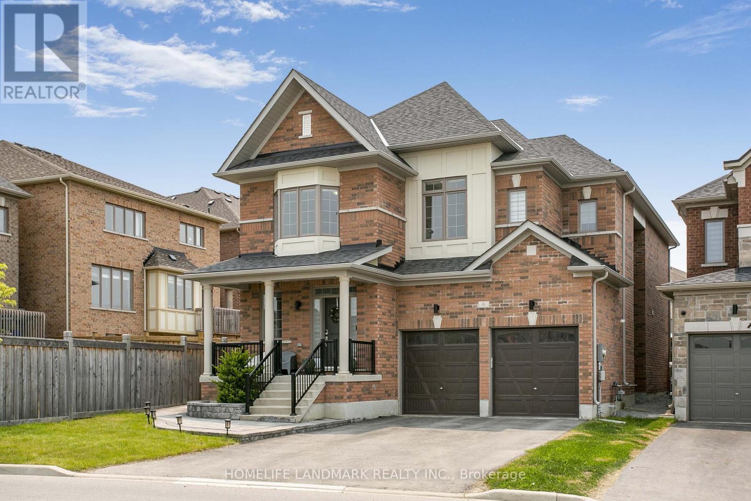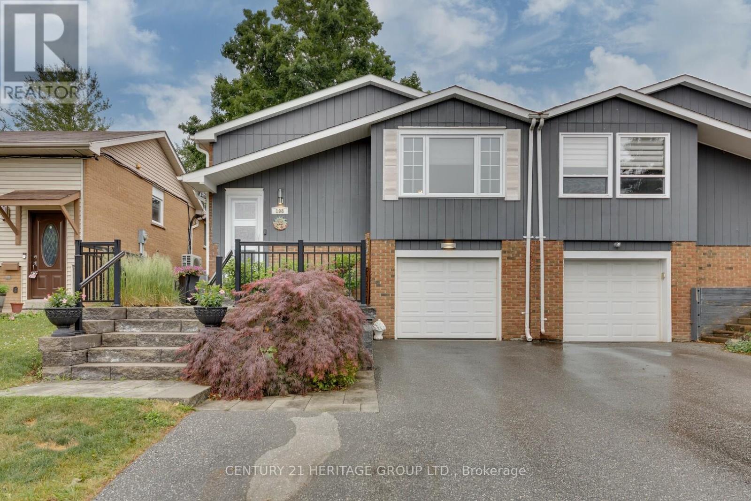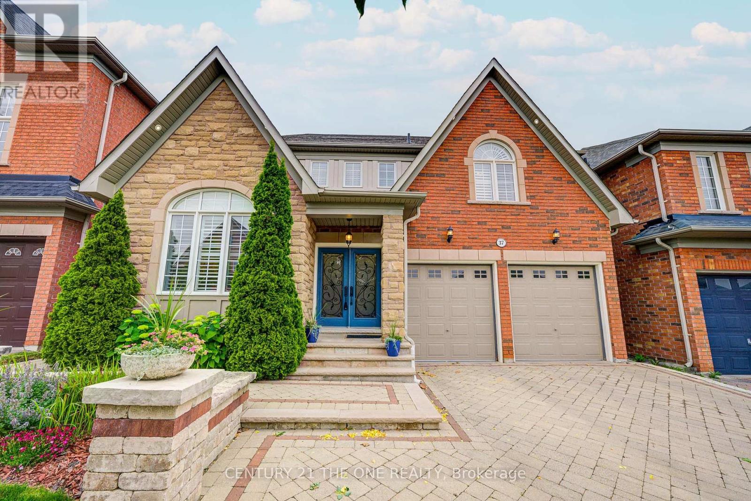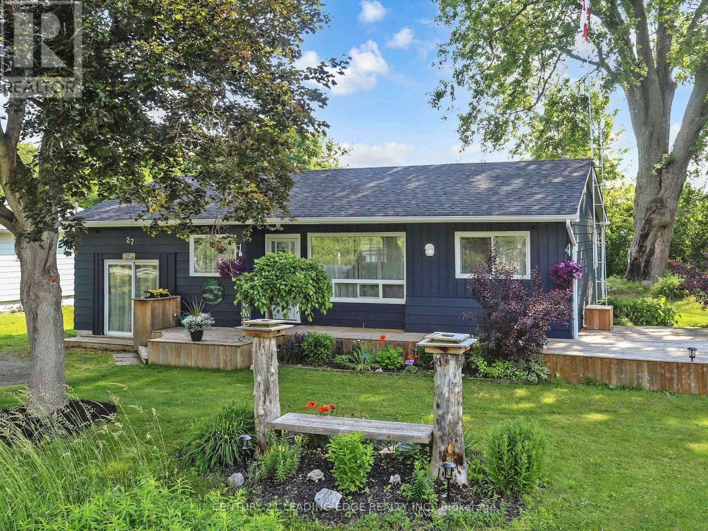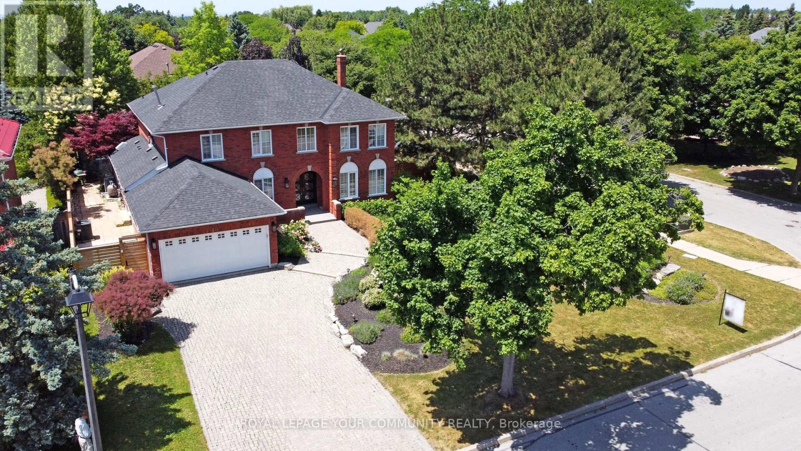37 Cindy Lane
Adjala-Tosorontio, Ontario
Top 5 Reasons You Will Love This Home: 1) Nestled on just over an acre, this beautifully maintained executive bungalow offers direct access to the 9th fairway, an ideal setting for golf enthusiasts seeking peace, privacy, and scenic views 2) Step into the impressive living room featuring soaring ceilings and a stunning stone fireplace, creating a warm and inviting atmosphere perfect for entertaining or cozy nights in 3) Enjoy the benefits of an updated kitchen, a brand-new furnace, and a fully enclosed four-season front porch with a heat pump, delivering year-round enjoyment and energy-efficient comfort 4) The expansive, unspoiled basement presents a blank canvas for your future vision, whether its a home theatre, gym, additional living space, or in-law suite 5) Located just minutes from Alliston, this home also features a spacious 3-car garage, presenting ample room for vehicles, storage, or workshop potential, balancing everyday functionality with refined rural living. 2,520 above grade sq.ft. plus an unfinished basement. Visit our website for more detailed information. (id:60365)
41 Mcconaghy Court
Vaughan, Ontario
Don't Miss Out On This Beautiful Townhome In The Heart Of Maple! Only One Year New And In Impeccable Condition. Offering Over 2100 SqFt Of Bright, Open-Concept Living Space (As per builder's floorplan). This 3+1 Bedroom Home Backs Onto A Peaceful Ravine & Park, No Neighbours Behind! Upgraded Throughout: Extended Kitchen Cabinets, Breakfast Island, EV Charger, Water Filter & Softener System, Gas BBQ Hook-Up, Look-Out Basement Window, And Motorized Blinds For Modern Comfort. Features Include Coffered Ceiling In Dining Area, 9ft Ceilings on Main, Smooth Ceilings On 3rd Floor, Spacious Bedrooms, And A Primary Retreat W/ Walk-In Closet, Ensuite & Private Balcony Overlooking Greenspace. Mudroom/Laundry, And Finished Basement Bedroom W/ Full Bathroom.Top Location Steps To Maple GO (28 Mins To Union!), Close To Hwy 400/407, Vaughan Mills, Parks, Schools & More. Stylish, Functional & Move-In Ready. A Must See! You Will Fall In Love With This Home (id:60365)
6209 Concession 5 Road
Uxbridge, Ontario
Welcome to your private sanctuary nestled on 6.13 acres of pristine Uxbridge countryside. This fully renovated bungalow showcases approximately 4,240 sq ft of thoughtfully designed living space, blending modern luxury with timeless charm. Step inside to discover 3+2 spacious bedrooms and 4 beautifully appointed bathrooms featuring heated floors and a 4-zone HVAC system for ultimate comfort. The brand-new kitchen is the heart of the home, boasting exquisite finishes, abundant cabinetry, and an open layout that flows effortlessly into the inviting living area perfect for entertaining or relaxing with loved ones. The expansive primary suite offers a true retreat with a luxurious 5-piece ensuite and a generous walk-in closet. The bright, soundproofed in-law suite downstairs provides its own kitchen, laundry, and walkout to the grounds, making it ideal for extended family or guests. Two cozy wood-burning fireplaces infuse warmth and character throughout. Step outside onto the massive south-facing deck with InvisiRail glass railing that overlooks lush landscaping, two serene ponds with fountains, and your own cabin tucked among the trees complete with a composting toilet, a peaceful escape or creative haven. For hobbyists, tradespeople, or those needing ample space, the detached insulated 3-bay stall/garage with its own separate internet connection is a rare find. Additionally, enjoy a 4-car wide detached garage, a separate man cave, wood-working shed, and a hot tub gazebo for the ultimate in relaxation and entertainment. This extraordinary property combines privacy, versatility, and luxury perfect for multi-generational living or anyone seeking an exceptional lifestyle just minutes to downtown Uxbridge and the 404. (id:60365)
55 Valley Mills Road
East Gwillimbury, Ontario
Nestled on a quiet dead end circle in sought after Mount Albert, this spacious 5 bedroom 3 bathroom home offers the perfect blend of privacy, comfort, and nature. Featuring an updated nearly 500 sq ft primary bedroom retreat with a cozy sitting area, and massive walk-in closet, and upper floor laundry, this home is ideal for growing families. A thoughtfully designed addition also adds approximately 200 sq ft behind the kitchen - perfect for future expansion. The kitchen offers a walk-out to an expansive entertainers' deck with new deck boards and railing overlooking the fully fenced backyard backing onto tranquil ravine and walking trails. Enjoy the convenience of a walk-out basement, and a second bedroom with its own walk-in closet and updated 3 piece ensuite. Two powered outbuildings in the 156.56 ft wide backyard are ready for your creativity. You'll appreciate the ample parking with a double car garage and a 4 car driveway, while mature trees provide a serene, private setting. A true Mount Albert gem with endless possibilities! Don't miss this opportunity to allow your kids to roam care free on the property and explore the forest and trails behind. (id:60365)
331 Austin Paul Drive
Newmarket, Ontario
Welcome to your dream home! This beautifully maintained 4 bedroom, 4 bathroom residence is nestled in one of Newmarket's most desirable neighbourhoods, offering the perfect blend of comfort, style and functionality. Step inside to a spacious and inviting layout featuring a fully renovated kitchen with sleek quartz countertops, stainless steel appliances, custom cabinetry, a generous breakfast bar perfect for family gatherings or entertaining. Upstairs, you'll find four spacious bedrooms including a serene master suite with a walk-in closet and ensuite bath. The bonus playroom in the finished basement offers flexibility-ideal for a home office or guest room. Storage will never be an issue with thoughtfully designed closets throughout, main floor laundry/mud room and many storage rooms in the basement. Enjoy peace of mind with recent updates and plenty of space for your growing family. Outside, relax or entertain in your private backyard oasis, complete with a deck-perfect for summer barbecues or quiet evenings under the stars.Conveniently located close to top rated schools, parks, shopping, and transit, this home has it all! (id:60365)
27 Scarlet Way
Bradford West Gwillimbury, Ontario
The Perfect 5+1 Bedroom & 4 Bathroom Detached *Premium 50Ft Wide Frontage* Pool Sized Backyard*Located In Bradford's Family Friendly Neighbourhood* Enjoy 4,059 Sqft Of Luxury Living + 1,843Sqft Total Unfinished Basement Area W/ Separate Entrance* Beautiful Curb Appeal W/ Stone &Brick Exterior* No Sidewalk On Driveway W/ Ample Parking* Covered Front Porch & Double MainEntrance Doors* Sunny South Exposure & Functional Floor Plan* Main Flr Office W/ French DoorsOverlooking Frontyard* Open Concept Living & Dining Rm W/ Pot Lights, Expansive Windows & ZebraBlinds *Perfect For Entertaining* Chef's Kitchen Includes *8Fft Centre Island W/ Custom LightFixtures* Large Built In Double Pantry* Modern Cabinetry W/ High End KitchenAid Range &Refrigerator *Bosche Dishwasher* Sink Over Window W/ Reverse Osmosis For Drinking* LargeBreakfast Area W/ 8FT Tall Sliding Doors To Sundeck* Large Family Room W/ Gas Fireplace W/Marble Mantle *Electric Zebra Blinds* Large Windows Bringing Ton Of Natural Light* High EndFinishes Include Hardwood Flrs & Smoothed Ceilings On Main* Iron Pickets & Hardwood Steps ForStaircase* Upgraded Tiles In Foyer & Bathrooms* Interior & Exterior Potlights* Custom LightFixtures & Modern Zebra Blinds* Spacious Primary Bedroom W/ His & Hers Closet Including CustomOrganizers* Spa-Like 5PC Ensuite W/ All Glass Stand Up Shower *Modern Black MOEN ShowerControl* Double Vanity W/ Make Up Bar & Deep Tub For Relaxation* All Ultra-Large Bedrooms W/Access To Ensuite Or Semi Ensuite & Large Closet Space* 2nd Floor Multi-Functional Living Rm*Can Be Used As 6th Bedroom* 2 Access Staircase To Basement *R/I For Full Bathroom* 200AMPSControl Panel *Endless Potential* 2 Gated Fenced Backyard *Beautifully Landscaped* Huge GapBetween Neighbourhing Homes* Built By Reputable Builder Great Gulf* Close To Shops &Restaraunts On Holland St, Top Ranking Schools, Local Parks, Community Centre, The Bradford GO,HWY 400 & Much More* Don't Miss! Must See* (id:60365)
514 Keith Avenue
Newmarket, Ontario
Discover Your Dream Home in Prestigious Glenway Estates PRICED TO SELL!This beautifully maintained 5-bedroom, 4-bath executive residence offers approximately 3,395 sq. ft. of elegant living space, ideal for families, Income Potential.. From the moment you enter, you're greeted by a grand Scarlett O'Hara staircase and elegant hardwood floors throughout. The main floor includes a private office, spacious principal rooms, and a chef-inspired kitchen with granite countertops, stainless steel appliances, and a walkout to a serene backyard with mature landscaping and a brand-new sundeck. Cozy up by the wood-burning fireplace in the inviting family room. Upstairs, the oversized primary suite offers a sitting area, a generous walk-in closet, and a luxurious 5-piece spa-like ensuite. Bonus Income Opportunity! A separate side-entrance 1-bedroom, 1-bath studio suite complete with its own laundry, fridge, and hot plate provides excellent versatility perfect as an in-law or nanny suite or for generating potential rental income. Located close to top-rated schools, parks, shopping, YRT transit, and Highways 400 & 9, this home combines luxury, lifestyle, and investment potential in one of Newmarkets most sought-after neighbourhoods. (id:60365)
6 Cloverridge Avenue
East Gwillimbury, Ontario
Absolutely Stunning, Meticulously Maintained Home In East Gwillimburys Most Desirable Neighborhood. Shows Like A Model! Net Inside 3,234 Sq.Ft., This Exquisite Property Features Gorgeous Custom Finishes Including Elegant Wainscoting Walls, Coffered Ceilings, Crown Mouldings, And Striking Feature Walls, 3 Larger Bay Windows, High-End Zebra Blinds For All Windows. Gourmet Kitchen With Large Granite Island, Serveries, Pantry, And Open-Concept Layout Seamlessly Connecting To The Spacious Family Room With Wainscoting Wall, Fireplace, And Large Bay Window. The Main Floor Includes Very Functional Layout, Luxurious Formal Living And Dining Areas, And A Quiet Private Office. Upstairs, Find 4 Large Bedrooms Each Linked To Their Own Ensuite Bath, A Versatile Loft Space (Easily Converted Into A 5th Bedroom Or 2nd Home Office), And Convenient Second-Floor Laundry. The Primary Suite Is A True Retreat, Offering Dual Walk-In Closets, Tray Ceiling, Large Sunny Bay Window, And A Lavish 5-Piece Ensuite With Freestanding Tub, Oversized Glass Shower, And A Private Toilet Room. Exceptional Outdoor Living Includes A Large Porch, Newly Fenced And Landscaped Backyard With Interlock Patio, Gazebo, And Ample Yard Space. Additional Features Include An Oak Staircase With Iron Pickets, Abundant Pot Lights, No Sidewalk, And Two EV Auto Chargers In The Garage. Ideally Located Steps From Ridge View Park With Premium Sports Facilities. Community Mailbox Just 50 Meters Away! Near GO Train Station, Costco, Upper Canada Mall, Golf Club, And Proposed Highway 413. Perfect For Large Families Looking For Elegance, Comfort, And Convenience In A Vibrant Community! (id:60365)
198 Collings Avenue
Bradford West Gwillimbury, Ontario
Welcome to this beautifully maintained 3-bedroom, 2-bathroom semi-detached bungalow offering the perfect blend of comfort and convenience. Nestled in a family-friendly neighbourhood, this home features a bright, functional layout with a beautiful eat-in kitchen complete with stainless steel appliances perfect for family meals and entertaining. The primary bedroom offers a walkout to a fully fenced backyard, creating a private retreat with peaceful views of the park and no rear neighbours. Bright living room with large window and dining area provide plenty of room to relax, while the finished basement includes a fourth bedroom, ideal for guests, a home office, or extended family. Close to Hwy 400, shopping, schools, parks, and everyday amenities this is one you wont want to miss! (id:60365)
37 Alhart Street
Richmond Hill, Ontario
Step Inside This Beautifully Updated Home And Experience Modern Comfort Blended With Timeless Elegance! Boasting Soaring 9 Ceilings On The Main Floor, Every Room Feels Open And Airy, Welcoming You With A Sense Of Spaciousness And Style. The Family Room Is A Warm Retreat, Centered Around A Strikingly Upgraded Fireplace Mantel And Surround The Perfect Spot To Relax Or Entertain In Style. The Newly Renovated Kitchen Is A True Showstopper, Featuring Contemporary Finishes And Smart Design That Will Delight Any Home Chef. Fade-Resistant Shutters Throughout The Home Offer Both Sophistication And Practicality, Letting In Natural Light While Preserving Your Privacy And Comfort. Step Outside Into Your Professionally Landscaped Oasis Both Front And Backyards Have Been Thoughtfully Designed To Create Breathtaking Curb Appeal And A Fully Privatized Backyard Ideal For Outdoor Gatherings, Dining, Or Simply Enjoying Peaceful Moments In Nature. Freshly Painted With A Neutral, Designer Palette And Topped With A New Roof Installed In 2020, This Home Offers Worry-Free Living With Style That Lasts. More Than Just A Place To Live, This Is A Home That Elevates Your Everyday. Welcome To The LifestyleYouDeserve! (id:60365)
27 Isle Vista Drive
Georgina, Ontario
Location, Location. Welcome to 27 Isle Vista Drive, Pefferlaw in the Hamlet of Virginia. Only 30 mins from the 404. This Home has everything you're looking for and has been fully updated over the past few years. Window, Roof, a custom Kitchen with large Island and dishwasher, S/S appliances, LVP flooring through-out. The Family room is over 9 ft. high and features a custom built floor to ceiling Gas Fireplace with built-ins and plank ceiling. Main Bathroom was fully updated in 2024. Primary Bedroom has his and hers double closets, second bedroom also has double closet, There is also a laundry/utility room(200 amp service). Walk out to the large back deck with large flower boxes and a perfect view of your backyard oasis . This large 90 x 134 lot has multiple perrenial flower beds and sits next to a creek which you can get direct access to Lake Simcoe in your canoe, kayak, paddle boat, even a small fishing boat, or just cast a line and a fish from your own piece of paradise. A minimal fee of $100 per year helps to keep the community common areas maintained (not a condo corporation). There are 2 private beaches, 3 parks and marina where you can moor your boat for $150 for the season. (id:60365)
40 Frankie Lane
Vaughan, Ontario
Elegant,Executive Home W/Expansive Frontage+Deep Lot In A Desired Prestigious Community.Nestled In Privacy,W/Coveted Outdoor Space+Seclusion,This Stunning Home Blends Luxury,Comfort+Sophistication.Presenting approx4700SqFt Finished Living Space,Ideal For Family Living+Distinguished Entertaining.The Welcoming Foyer Flows Into Spacious Areas Filled W/Natural Light,Featuring Smooth Ceilings,Potlights+Hdwd T/Out Main+2nd Flrs For A Modern,Refined Touch.The Chef-Inspired Gourmet Kitchen,Is A Culinary Dream.Equipped W/Upscale Appliances,W/In Pantry,Stone Countertop,U-Cabinet Lighting,Center Island+Butlers Servery,It Is Designed For Functionality+Style,Ideal For Preparing Meals+Hosting Guests.The Sun-Filled Family Rm,Has Feature Wall+B/In Shelving,Perfect For Cozy Gatherings.Bonus Laundry/Mudroom Combo W/Built-In Cabinetry+Commercial Sink Enhances Practicality,Making It Suitable For Busy Family Life.Primary Suite Exudes A Grand Feel,Offering A Serene Retreat W/Views Of Landscaped Bk/yard,Large W/In Closet W/Organized Shelving Accommodating Wardrobes+Jewelry&Ensuite Features Luxurious Marble Natural Flrs+C/Tops+B/In Laundry Cabinet For Added Convenience.Additional Bdrms Each W/Organizers Provide Ample Space For Family,Guests Or Dedicated Home Office If Desired.The 2007 Addition Contributed Approx200 SqFt Of Living Space,Further Enhancing Appeal.Finished Lower Level W/Fully Equipped Nanny Or In-Law Suite,Complete W/Bdrm+Kitchenette,Provides Ease For Extended Family Or Guests.The Private B/Yard Oasis Is A Stand Out Feature,Perfect For Entertaining,Dining Or Lounging/Relaxing In Style.Landscaped W/Mature Trees+Professional Design,Attributes Include:Newer Awning,In-Ground Pool,Sep.1x2 Wash Rm+Ample Seating Areas.Luxurious French Brand Dedon Couch+Loungers Are Bonus.Pot Light Ambiance Creates An Inviting Atmosphere For Evening Gatherings.Having Modern Finishes,Thoughtful Design &Attention To Detail,This Residence Defines An Unparalleled,Luxury Lifestyle For Discerning Clientele. (id:60365)


