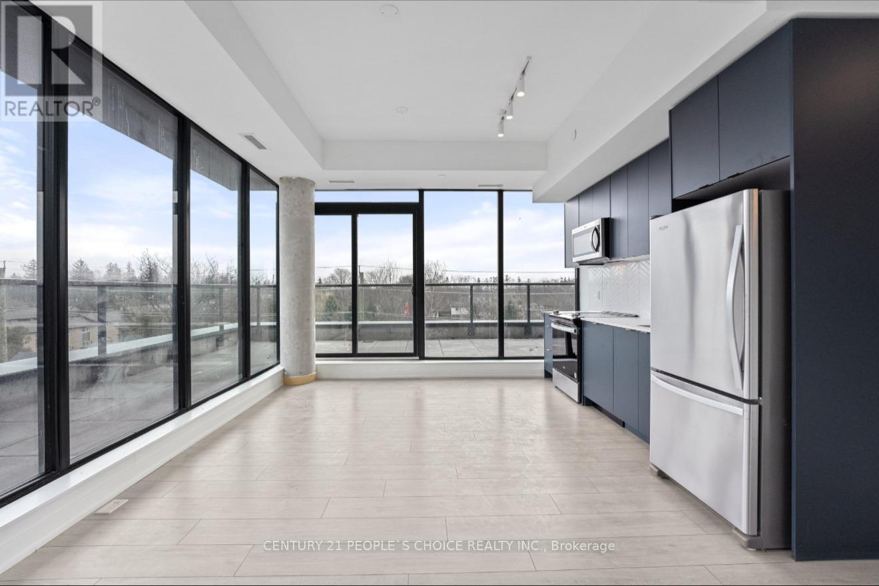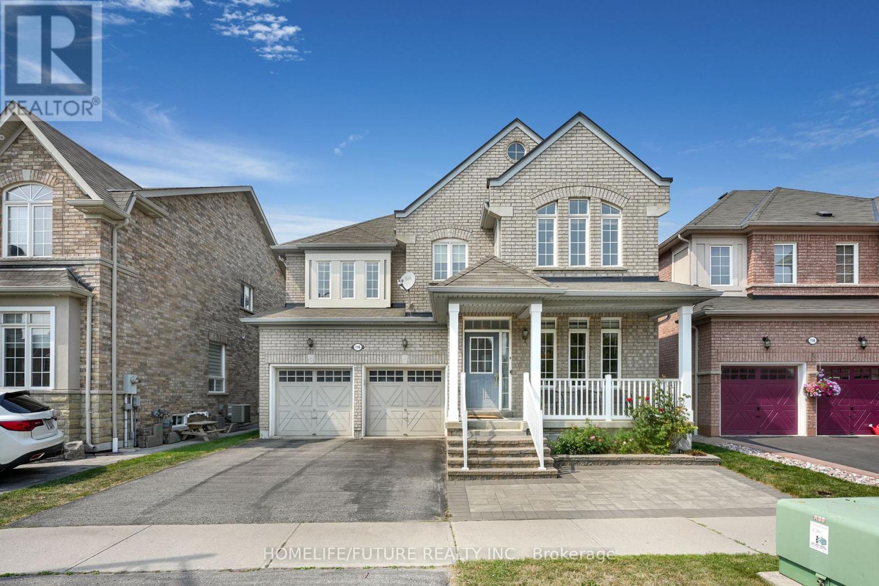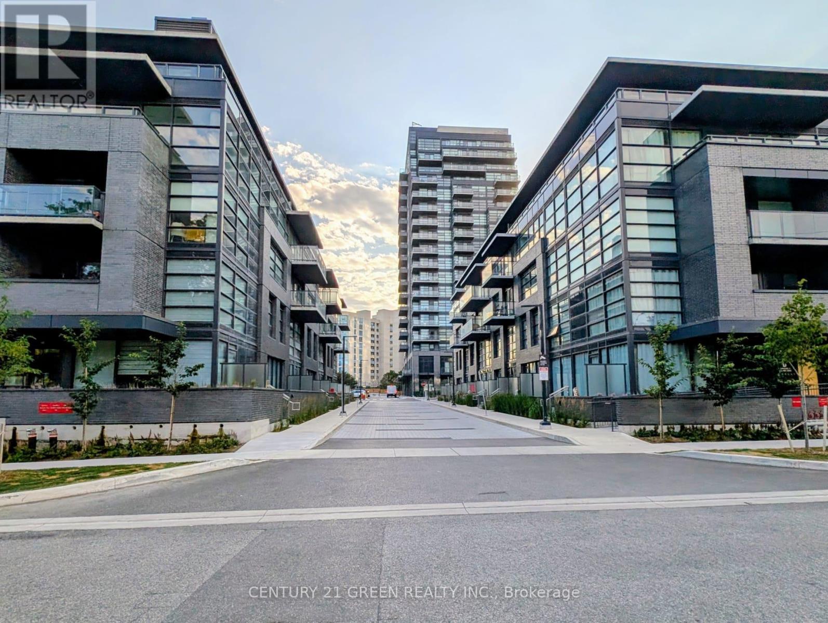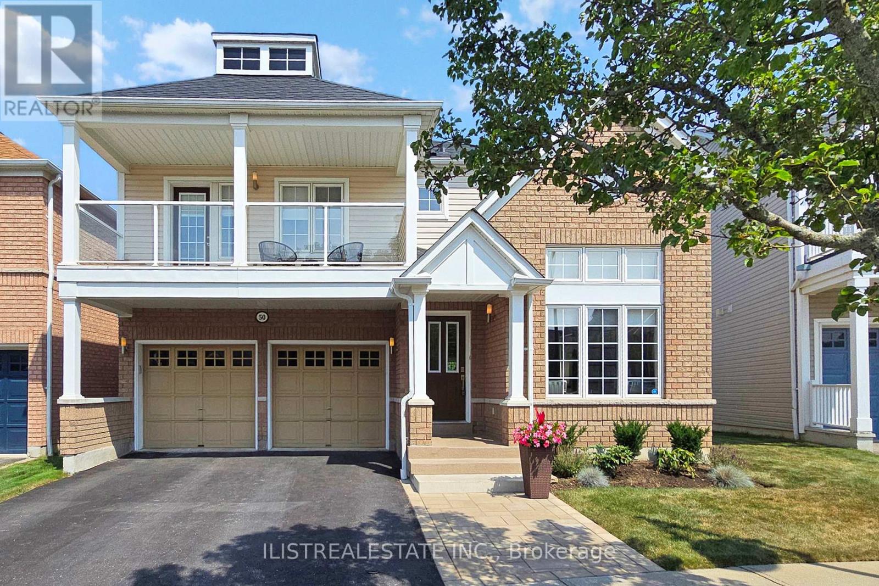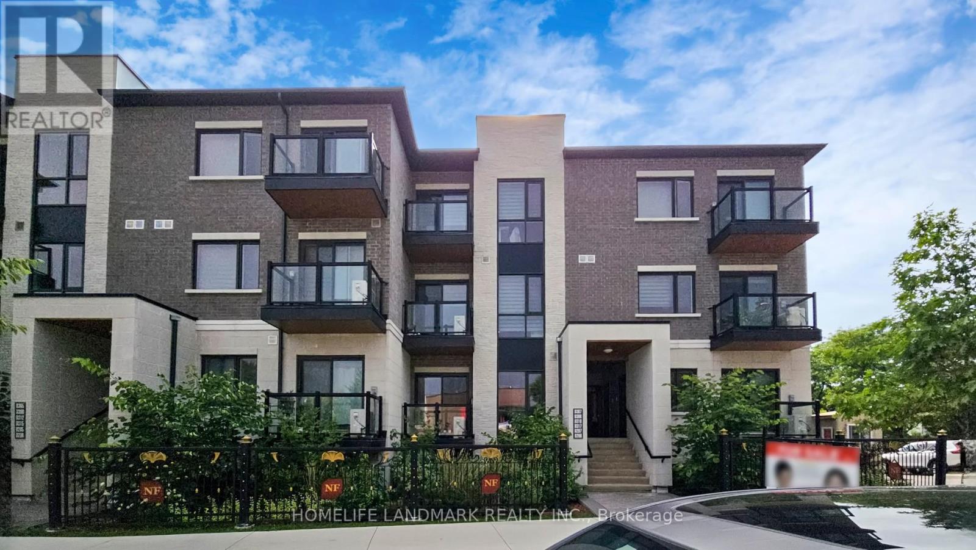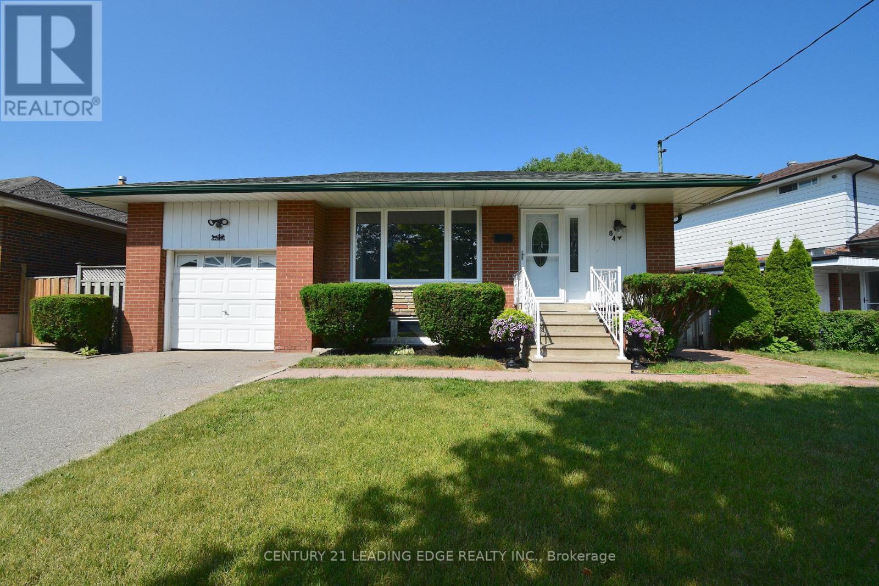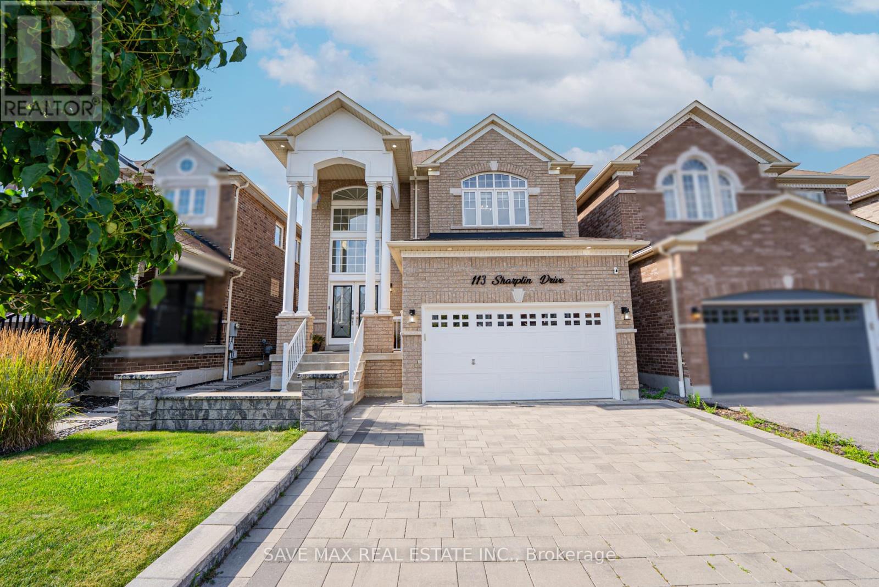40 Vickery Street
Whitby, Ontario
Legal Separate Side Entrance. Stunning 4-Bedroom, 3-Bathroom Home With Modern Living space in an amazing neighborhood with breath taking walking trails, & parks, comes with many added upgrades. Step into this expensive open-concept residence where natural light pours through Large windows, highlighting the gleaming hardwood floors and soaring 9 ft upgraded smooth ceilings. Elegant living space hardwood floors with large windows offers plenty of sunlight throughout the day. A built-in media wall and shelving unit in a family room offers a seamless blend of functionality and aesthetics, creating a cohesive focal point that enhances entertainment &coziness needs. A kitchen with stainless steel appliances, an island with Large deep sink, and a streamlined backsplash features a modern & contemporary look with good storage. Dining space over looking at the spacious stand alone deck & a backyard fenced off. Second Floor features 4 bedrooms, with hard wood floor throughout and separate Laundry room. Upgraded Wood railing with spindles offer several desirable features, including durability, low maintenance, and a sleek, modern look. A luxurious master bedroom, elevated by a commanding10-foot ceiling (upgraded)and a sophisticated five-piece ensuite, evokes an airy sense of grandeur and comfort with walk in organized closet. Bright bedrooms with large windows in each, hardwood floor and each with own closet. Laundry room with upgraded sink, washer/dryer countertop, and built-in shelves Offers plenty of storage. Legal Separate Entrance. Basement is unfinished. Build to your own standard with ample space. Conduit, CAT-5 upgrades. A water softener installed in 2023 would offer several advantages. Furnace with humidifier and HRV system. Six (6) Security Cameras. Garage with added storage shelving, an unabstracted carparking. EV Rough in. Garage door opener opener with keypad. Long drive way, no side walk, could fit 2 to 3 cars. Interlock Front/Side. (id:60365)
104 Secord Street
Pickering, Ontario
Gorgeous Family Home In One Of Pickering's Most Prestigious Highbush Neighborhood. Steps To Rouge Valley National Urban Park. Bright Spacious Open Concept Floor Plan, Cathedral Ceiling In Kitchen & Family Room, Coffered Ceiling in Dining Room, Upgraded Kitchen with new Quartz Countertop and Kitchen Appliances. Laundry on Main Floor, Finished Basement With 3 Pcs Washroom With Jacuzzi Tub, Interior Garage Access. Minutes To The 401, Go Station, Shopping, Schools, Parks, Library. This beautiful 3-bedroom detached home offers the perfect blend of modern living and natural tranquility. Surrounded by mature trees and peaceful forest views, this property is an ideal retreat for those seeking comfort, privacy, and connection to nature. The bright, open-concept main floor features a seamless flow between the living, dining, and kitchen areas ideal for everyday living and entertaining, with lots of natural light. Large sunken primary suite with cathedral ceiling and 4 pc ensuite for leisure and relaxation. The spacious finished basement adds versatility, offering room for a home office, recreation area, gym, or additional living space. Step outside and immerse yourself in nature with easy access to nearby trails and parkland. This is a unique opportunity to enjoy a lifestyle that combines luxury, convenience, and outdoor natural beauty. (id:60365)
47 Thames Drive
Whitby, Ontario
Beautifully maintained two-storey four bedroom, four bathroom home located in the esteemed Rolling Acres community of Whitby! This sun-filled freshly painted family home offers the perfect blend of comfort, style and functionality. Inside you will find a bright and spacious interior featuring main level nine foot and vaulted ceilings, hardwood floors, a formal living & dining room, main floor powder room and laundry room. A large eat-in kitchen that leads to an open concept family room with gas fireplace. Oversized sliding glass doors lead to a deck overlooking a fully fended in back yard complete with garden shed, perfect for summer BBQs. Upstairs you will find four generously sized bedrooms, featuring a large primary bedroom with a 5 piece ensuite and spacious walk-in closet. Numerous improvements have been made throughout to enhance the home's appeal, including updated garage doors (2022), roof (2020), a separate entrance to a finished basement with a modern open-concept kitchen, ample storage, large center island, three piece washroom, a large glass shower with rain head, a stylish recreation room with pot lights and a cozy gas fireplace that provides a warm ambiance. Experience an incredible sense of community in this friendly neighbourhood, ideal for families and professionals. Located just steps from nature trails, parks and public transit, top-rated schools and close to highways, shops and restaurants. This home is perfect for a growing or multi-generational family. (id:60365)
Ph517 - 1614 Charles Street
Whitby, Ontario
Penthouse 1594 Sqft Total (1046 sqft interior with 548 sqft wrap around balcony) Serene Waterfront Living at The Landing Condos walk to Whitby GO Station and all amenities walking distance. Welcome to your dream home at The Landing Condos Whitby Harbour a luxurious and spacious 2-bedroom plus den condo that blends modern elegance with the tranquility of lakeside living. Perfectly positioned just steps from Lake Ontario, this residence offers breathtaking harbourfront views and unmatched convenience for families, professionals, and nature lovers alike. Property Highlights- Expansive Layout: Open-concept design with nine-foot ceilings, large windows, and premium laminate flooring throughout.- Gourmet Kitchen: Quartz countertops, porcelain backsplash, and stainless steel appliances ideal for both casual meals and entertaining.- Three Generous Bedrooms: Perfect for growing families, guests, or creating a home office.- Private Wrap-Around Balcony: Enjoy morning coffee or evening sunsets with stunning views of Whitby Harbour. Building Amenities- Elegant lounge and event space for indoor/outdoor entertaining- Outdoor BBQ terrace and communal courtyards- State-of-the-art fitness centre with yoga studio- Zoom rooms and co-working spaces for remote professionals- Dog wash station and bike wash/repair area Prime Location Perks- Transit Access: Just a 3-minute walk to Whitby GO Station reach Union Station in under an hour.- Highway Convenience: Quick access to Hwy 401, 412, 407, and 404 commute to Toronto in ~40 minutes.- Family-Friendly: Close to Whitby Shores Public School, Trafalgar Castle School, Durham College, UOIT, and more.- Recreation & Nature: Steps from Iroquois Beach Park, Port Whitby Marina, and scenic waterfront trails.- Everyday Essentials: Near Metro, big box stores, restaurants, banks, and the Pickering Casino. (id:60365)
116 Haskell Street
Ajax, Ontario
Welcome to your future home in the popular Nottingham neighbourhood of Northwest Ajax where convenience practically knocks on your front door. Located less than a minute's walk from the DRT bus stop, groceries, restaurants, daycare and medical, you'll wonder why you ever needed a car. Within an 8-minute stroll (yes, we timed it), youll find a church, a mosque, a Montessori school and walking trails because even your spiritual life and cardio routine deserve convenience. And if you must drive, you're just 7 minutes from Costco, Home Depot, schools, and Highways 401 and 412. Basically, you're at the crossroads of everything useful.This freshly painted, all-brick beauty has been pampered with over $150K in upgrades over the years because your future home deserves a glow-up. With 4+1 bedrooms and 3.5 bathrooms, it's got space for your family, your hobbies, your in-laws (if youre feeling generous), and even that treadmill you swore you'd use. Oak hardwood floors run throughout the main and second floors. The living and dining areas are flooded with natural light and fancy Murray Feiss fixtures, while the cozy family room with fireplace is perfect for Netflix binges.The chef's kitchen is a dream; Quartz countertops, stainless steel appliances, and an eat-in area that opens to a backyard oasis with interlocking patio, a gazebo, and a garden that might just make you believe you have a green thumb. The finished basement? It's your bonus level: rec room, workout zone, office, dry kitchen, 3-piece bath, and vinyl flooring tough enough for dance parties or toddler stampedes.Upstairs, you'll find four generously sized bedrooms. The primary suite is basically a spa with a chandelier, complete with a four-piece ensuite, walk-in closet, and crown moulding lighting that whispers romance even on laundry day. Speaking of laundry, there's a second-floor laundry room so you can avoid hauling baskets up and down stairs like it's a fitness challenge. (id:60365)
9 Benshire Drive
Toronto, Ontario
Excellent Opportunity To Own A Beautiful, Huge Lot Property. Build a second house in the backyard. In A Quiet Neighborhood. Recently Renovated Side Split Bungalow With Quality Improvements. Include Ss. Appliances: New Cooktop, Heat Pump (2024). Hardwood Flooring, Marble Tiles, Light Fixtures, Pot Lights, Crown Molding. Close to TTC, New Upcoming Subway Station, Park, 401, School. Quiet Neighborhood. (id:60365)
323c - 1612 Charles Street
Whitby, Ontario
Welcome to the Landing By Carttera! Luxury Low Rise. One of the largest 1+den unit in the building. The Den can be used as second bedroom by adding a small partition. Large Balcony for your entertainment. Well Situated Near Hwy 401/407 & Whitby Go. Close To Shopping, Dining, Entertainment, Schools, Parks, Waterfront Trails +More! Building Amenities Include Modern Fitness Centre, Yoga Studio, Private & Open Collaboration Workspaces, Dog Wash Area, Bike Wash/repair Space, Lounge & Event W/ Outdoor Terrace For Barbecuing +More! High Demand Waterfront. Short 3 Minute walk to GO train & waterfront. Parking Included. (id:60365)
50 Moynahan Crescent
Ajax, Ontario
Welcome to your new home in Ajaxs sought-after Lakeside community! This beautiful Tribute-built residence offers over 3,000 sq. ft. of living space including the finished basement and sits on a premium-sized lot backing onto a serene ravine. The main floor boasts formal living and dining rooms with hardwood floors, a spacious family-size eat-in kitchen with breakfast bar and stainless steel appliances, and an open-concept family room with a cozy gas fireplace and walkout to a large balcony overlooking the ravine. A main floor powder room, laundry room, and direct access to the double car garage add to the convenience. Upstairs, you'll find generous bedrooms, including a primary suite with a walk-in closet and private ensuite, plus a large front bedroom with its own balcony perfect for morning coffee. The finished basement features a large rec room (currently used as a gym) with an above-grade walkout to the backyard, an additional sitting/bedroom, plenty of storage, and a roughed-in bathroom that's drywalled with finishing materials included. Located on a quiet street close to parks, schools, the waterfront, and all amenities, this home offers the perfect combination of comfort, functionality, and a beautiful natural setting. (id:60365)
D207 - 200 Chester Le Boulevard
Toronto, Ontario
Welcome To This Rarely Available, Two-Year-New Modern Flat-Level Stacked Townhouse! Offering Over 1,000 Sqft Of Well-Planned Living Space, This Home Features Two Generously Sized Bedrooms, Two Full Bathrooms, And A Spacious Den! A Perfect Blend Of Style And Functionality In A Quiet, Family-Oriented Community. Ideal For Professionals, Couples, Or Those Looking To Downsize, This Unit Showcases A Bright Open-Concept Design With 9Ft Smooth Ceilings And Durable Laminate Flooring Throughout All Living Areas. Two Full Bathrooms, Each Equipped With A Tub. The Large Den Includes A Closet And Is Flexible Enough To Serve As A Third Bedroom, Home Office, Guest Room, Or Extra Storage. Perfect For Remote Work! Open Concept Kitchen Features Breakfast Bar, S/S Appls, Backsplash, Quartz Counter W/Undermount Sink. Pri-Bedroom Features Walk-In Closet, Park View And 4 Pcs En-Suite! Enjoy Two Sun-Filled Balconies Facing East And West, Offering Great Airflow And Scenic Park Views. Located In A Peaceful Enclave With Convenient Access To Playgrounds, Parks, Schools, And Shopping, This Home Combines Serenity With Accessibility. Just 5 Minutes To Hwy 404, Steps From TTC And York Region Transit, And Close To Seneca College, Fairview Mall, Restaurants, Supermarkets, And More. Comes With One Garage Parking Space. Low Maintenance Fees Make For Effortless Living! Dont Miss Your Chance To Own A Bright, Spacious Home In One Of The Areas Most Sought-After Communities! One Parking Included. (id:60365)
375 Huntsmill Boulevard
Toronto, Ontario
Welcome to 375 Huntsmill Boulevard, a 3-bedroom, 2.5-bathroom home nestled in a vibrant Toronto community and conveniently located close to Public Transit, Highways, Schools and Recreation Activities. This charming residence features a custom kitchen with elegant cabinetry, perfect for home chefs and family gatherings. Enjoy a relaxing evening in the sunken Family Room or take advantage of the extra living space in the spacious, finished basement, which offers options for entertainment, a home office, a home gym, or guest accommodations. Ideally located close to amenities, including T&T Supermarket, Foody Mart, Pacific Mall, parks, golf course, and a variety of restaurants. A great family home ready for your touches, don't miss your chance to call it home. ** This is a linked property.** (id:60365)
84 Allanford Road
Toronto, Ontario
Welcome to this unique gem in sought-after Inglewood Heights, Tam OShanter-Sullivan, Scarborough. Enjoy family-friendly living close to transit, shopping, top-rated schools, parks, golf, community centres, and minutes to Hwy 401/404.The stunning kitchen features brand new quartz countertops, new deep double undermount sink, new chrome pull-out faucet, high-gloss white cabinetry, ceramic backsplash, and all matching white appliances. Large windows brighten the sink and breakfast area, overlooking a 340 sq ft patio. With 2,000 sq ft of total living space, the main floor offers 3 spacious bedrooms with closets and a 4-piece bath. The finished basement has 2 large bedrooms, a 3-piece bath, and generous living areas on both floors. A separate entrance allows for potential income with minor reconfiguration. Hardwood and ceramic floors span the main level, complemented by modern lighting, updated windows, new window treatments, and fresh paint throughout. The raised basement floor is carpeted for comfort. The oversized laundry room includes a deep sink plus washer/dryer. Set on a pie-shaped lot (63 ft front, 102 ft deep, 40 ft rear), the home has a double driveway and single garage with front and rear doors, allowing vehicle access to the backyard. The 23 ft garage with 11 ft ceiling has hot/cold water, mezzanine storage, and space for a hydraulic lift. Behind it, a 425 sq ft patio offers more parking or entertaining space. The fenced backyard includes gardens, a 10 10 metal shed, and paver patio for BBQs. Updates include furnace/AC (2016) and roof shingles (2019). Meticulously maintained by the original owner, this home is ideal for families seeking space, flexibility, and a vibrant community. (id:60365)
113 Sharplin Drive
Ajax, Ontario
Exceptional value in this beautifully upgraded 4-bedroom Kelvington Model by John Boddy Homes, located on a premium street in South East Ajax. Approx. 2,650 sq ft above grade plus 1,150 sq ft of unspoiled basement with 8.5-ft ceilings, large windows, and bathroom rough-inoffering over 3,800 sq ft of total space. Features a grand open-to-above foyer with a custom dual-tone hardwood staircase. The main floor includes formal living and dining rooms, a spacious family room, and a chef-inspired kitchen with quartz countertops, walk-in pantry, and black stainless-steel appliances (2022). Walk out to a beautifully landscaped backyard with professional stone hardscaping, exterior lighting, and a smartphone-controlled irrigation system. Upstairs offers a spacious primary suite with double closets, accent wall, and spa-like 5-pc ensuite, plus three additional generous bedrooms. Includes main floor laundry, wainscoting throughout, central vac rough-in, Ring system, alarm pre-wire, and no sidewalk for 4-car parking. Steps to Lake Ontario, trails, parks, beaches, schools, GO Train, 401, and shopping. A rare opportunity in a top-tier family community! (id:60365)




