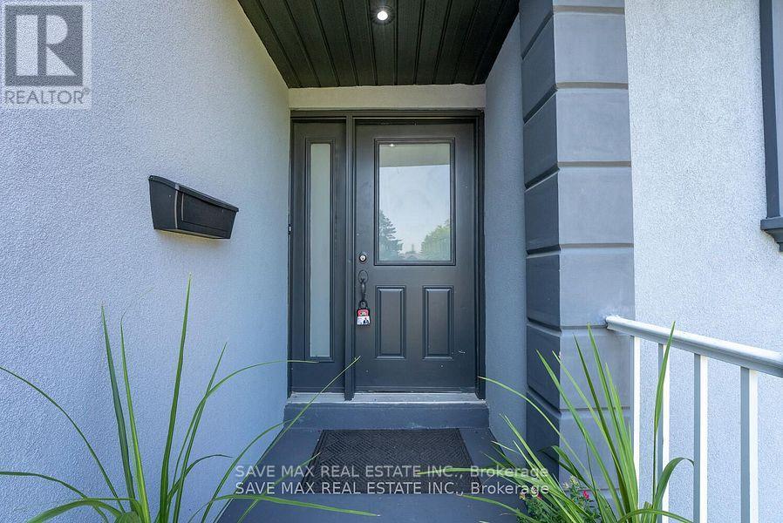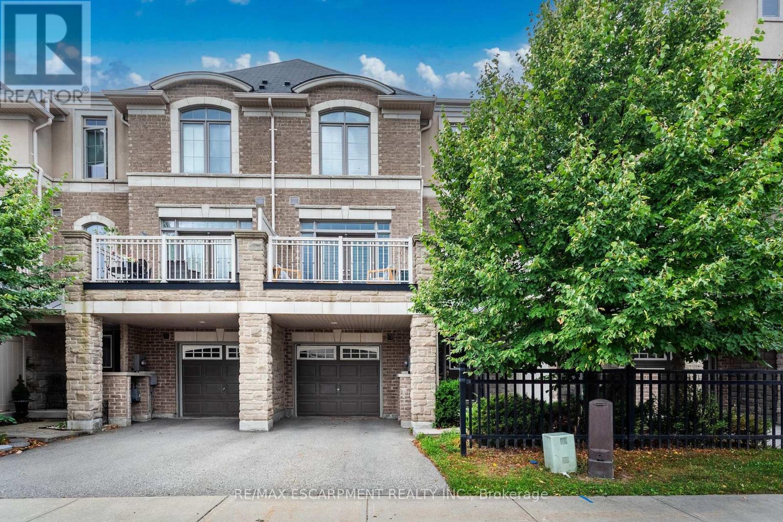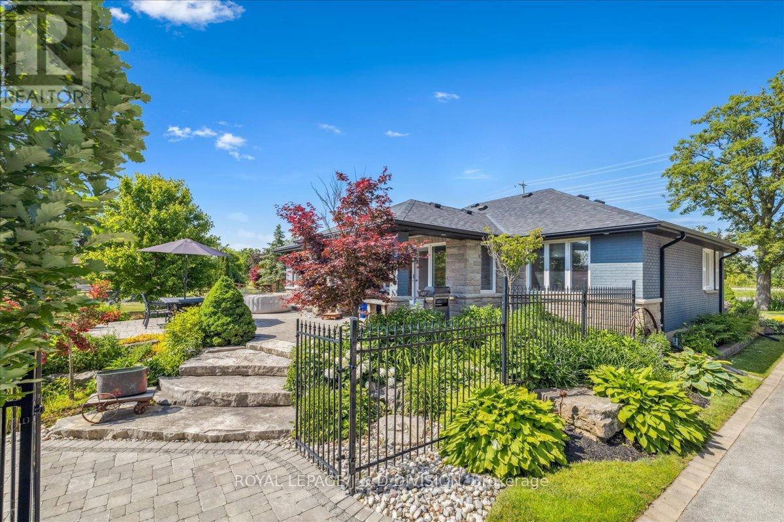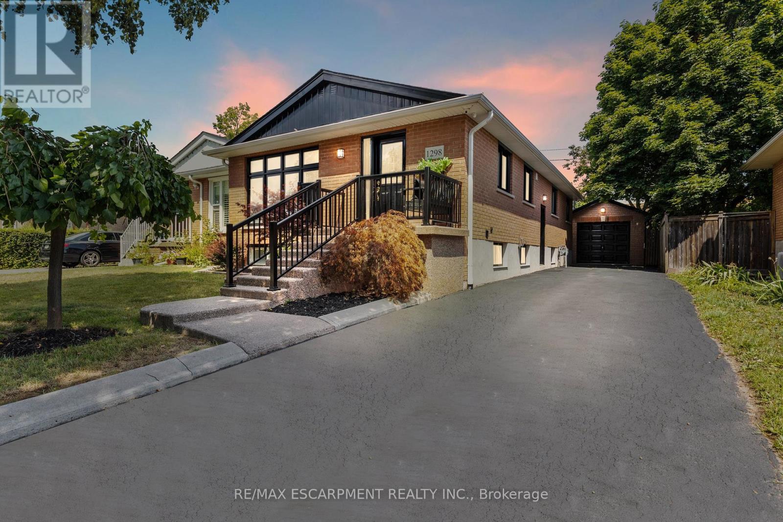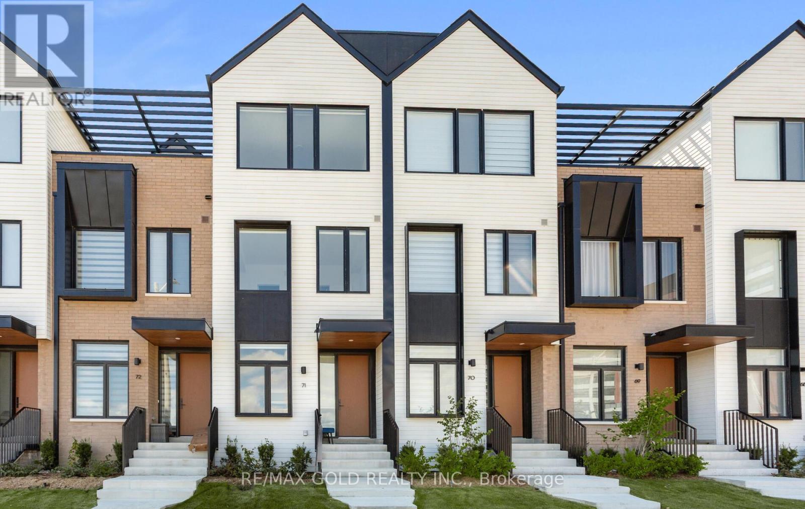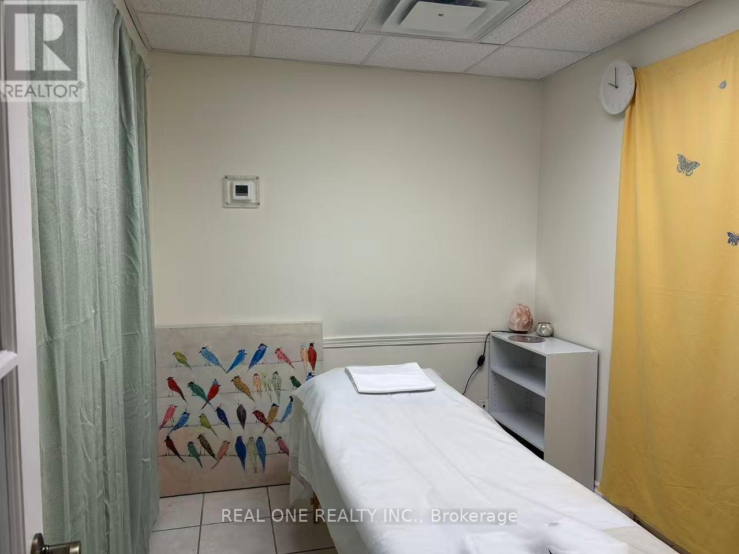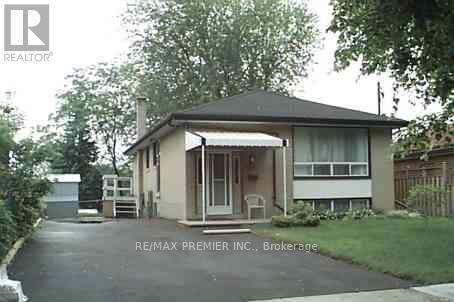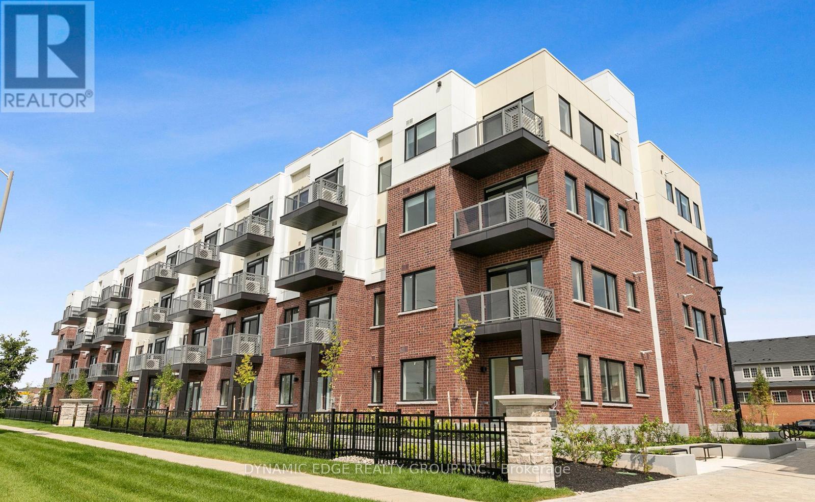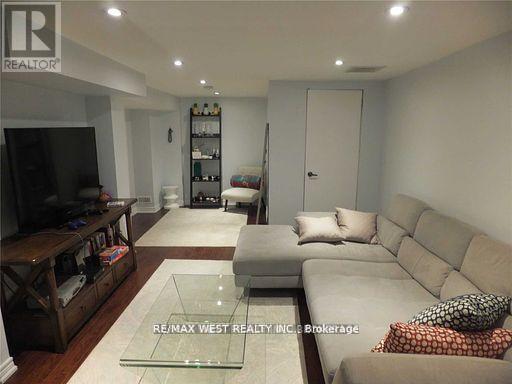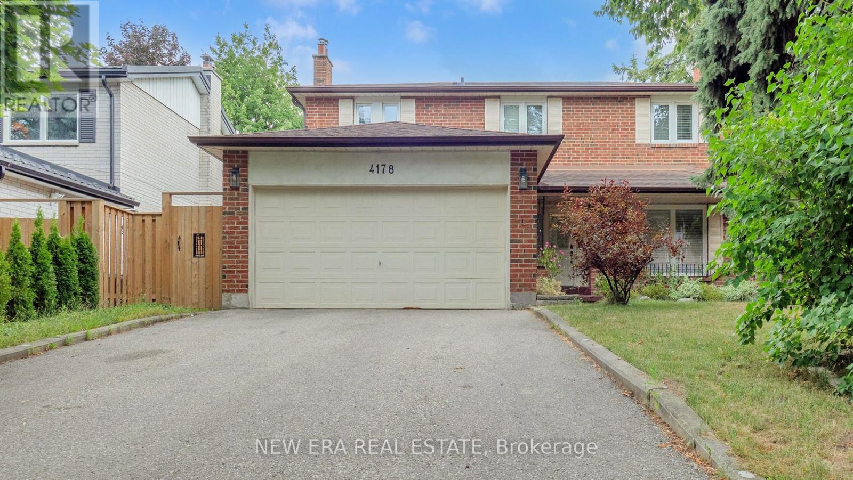229 Rutherford Road N
Brampton, Ontario
FULLY DETACHED SIDESPLIT 4,BEAUTIFUL HOUSE.THE BEST LOOKING HOUSE INSIDE OUT.CLOSE TO ALL AMENITIES,SHOPPING,TRANSIT,CLOSE HWY,CENTRAL LOCATION.HUGE BACKYARD,GOOD SIZE DECK,LAWN IS WELL MAINTAINED.FRONT AND BACK.ACCESS FROM GARAGE,SEPARATE SIDE ENTRANE FOR THE BASEMENT.BASEMENT ALSO HAS A 2ND EATIN KITCHEN.PERFECT FOR IN-LAW SUITE,ORADDITIONAL INCOME.OVERALL A VERY SPECIOUS,WELL KEPT HOUSE.METAL ROOF COMES WITH LIFE TIME WARANTY. (id:60365)
911 - 88 Park Lawn Road
Toronto, Ontario
Experience luxury living at South Beach Condos & Lofts, a modern upscale community that offers an array of five-star amenities. Enjoy a hotel-like lobby, state-of-the-art fitness center, basketball and squash courts, indoor and outdoor pools, hot tubs, steam rooms, saunas, an 18-seat theater, games room, party room, guest suites, and a library/lounge. Additional benefits include ample free visitor parking and 24/7 security and concierge services. The unit showcases a spacious open-concept layout of 1004 SqFt of indoor living space with split bedrooms, high-end finishes, and appliances. The functional design features approximately 10-foot ceilings, and the private corner suite includes an extra 237 SqFt wrap-around balcony, ideal for enjoying warm summer evenings, partial lake views, and breathtaking sunsets. According to the builder's floor plan, the front foyer can also be used as office space. The surrounding area has much to offer, with fantastic restaurants and coffee shops just a short walk away. You'll find grocery stores, highways, and the TTC nearby. The Humber Path provides a direct route to downtown Toronto, while Humber Bay Shores parks feature beaches along Lake Ontario. A marina and seasonal farmers market are also close by. Future Park Lawn GO Station coming soon on the East side of Park Lawn Rd. This lovely, welcoming community has so much to offer and is an ideal place to call home. (id:60365)
2570 Grand Oak Trail
Oakville, Ontario
Welcome to this beautifully maintained 3-story FREEHOLD townhouse, offering the perfect blend of comfort, style, and convenience. Featuring 2 spacious bedrooms and 1.5 bathrooms, this home is ideal for first-time buyers, young professionals, or those looking to downsize. Enjoy an open-concept main floor layout that seamlessly connects the kitchen, dining, and living areas - perfect for entertaining or relaxing at home. Step out from the living room onto your private, spacious patio, ideal for morning coffee or evening BBQs Located in a prime area, just minutes from shopping, dining, schools, parks, and quick access to Hwy 407 - everything you need is right at your doorstep. (id:60365)
4402 Tremaine Road
Milton, Ontario
Welcome to Your Dream Country Escape Just Minutes from the City. Nestled on a peaceful country lot with breathtaking views of Mount Nemo and the Niagara Escarpment, this beautifully updated bungalow offers the perfect blend of rural tranquility and urban convenience. Located just minutes from all the amenities of Milton and Oakville, this property delivers an exceptional lifestyle opportunity for families, professionals, and hobbyists alike. Step inside to discover a spacious, open-concept main floor filled with natural light, rich hardwood flooring, pot lights, and elegant finishes throughout. The gourmet kitchen is the heart of the home perfect for entertaining and flows seamlessly into the living and dining areas, all overlooking a professionally landscaped backyard oasis. The expansive primary suite is a private retreat featuring a luxurious spa-inspired ensuite and double French doors that open onto a serene terrace and the lush, private backyard. A second generous bedroom and stylish 4-piece main bathroom complete the main level. Downstairs, the finished lower level boasts a cozy family/rec room with a fireplace, two additional large bedrooms, and a custom-designed laundry room ideal for growing families or hosting guests. The standout feature of this property is the impressive 46 x 32 heated garage/shop. Whether you're a car enthusiast, entrepreneur, or hobbyist, this space offers endless potential with its soaring ceilings, car lift, commercial-grade steel racking, and double-wide driveway. There's even extra space alongside the garage for additional storage or parking for larger equipment and trailers. Ideal location on the edge of Oakville/Milton. (id:60365)
1298 Napier Crescent
Oakville, Ontario
Welcome to this newly refreshed 3+1 bedroom semi-detached bungalow in the prime College Park neighbourhood in Oakville! Set on a deep 120' lot, this home combines modern updates with a functional layout, making it an excellent choice for families or the savvy investor. The main level features sun-filled principal rooms with hardwood flooring, an inviting open-concept living and dining space, and a stylishly updated kitchen. Three generous bedrooms and a full four-piece bath complete the upper level. The fully finished lower level offers incredible flexibility, with a large recreation room, laminate flooring, spacious fourth bedroom with private three-piece ensuite, second kitchen, laundry, and ample storage. With a separate entrance, this level is perfect for extended family, in-law living, or income potential. Recent improvements include a new roof (2021), furnace and central air conditioning (2022), freshly painted, along with thoughtful modern upgrades throughout. Outside, enjoy a detached garage, an oversized driveway accommodating multiple vehicles, and a fenced backyard with an exposed aggregate patio ideal for summer gatherings. Conveniently located close to Sheridan College, Oakville Place, parks, trails, Oakville Golf Club, and just minutes to the QEW and GO Train, this property offers unmatched lifestyle and investment potential. An exceptional opportunity in College Park - whether you're looking to settle in or invest smartly, this home checks all the boxes! (id:60365)
71 - 80 Coveside Drive W
Mississauga, Ontario
Brand New Luxury Townhome in Port Credit Brightwater Community. Nestled in the heart of Port Credit, one of Mississauga's most desirable neighborhoods, this brand-new three-story townhouse offers 3 spacious bedrooms plus a private office and 4 bathrooms. Every Bed has its own washroom and features 1945 sq ft of indoor space and 480 sq ft of outdoor living area. Designed with modern luxury in mind, this home features open-concept interiors, abundant natural light, upgraded finishes, high-end Bosch appliances, and a premium Fisher & Paykel refrigerator. Enjoy the convenience of private outdoor spaces along with easy access to everything Port Credit has to offer. The Brightwater community provides a complimentary shuttle to Port Credit GO Station, and you'll be within walking distance of the waterfront, scenic trails, top restaurants, LCBO, Farm Boy boutique shopping, and vibrant nightlife. This residence perfectly combines sophisticated living with everyday practicality, offering the ultimate Port Credit lifestyle. . (id:60365)
36 - 6033 Shawson Drive
Mississauga, Ontario
Holistic Wellness Clinic for sale in a prime Mississauga location! This 580 sq. ft. clinic has four treatment rooms and currently focuses on massage therapy, but it is suitable for various health services like physiotherapy, chiropractic, acupuncture, and more. The monthly rent is $2,500 (TMI and HST included). The lease has one year remaining, with an option to negotiate a new term. The business operates seven days a week, from 10 a.m. to 9 p.m., with a daily revenue of at least $350. This is an excellent opportunity with low expenses and high growth potential, currently operated solely by the owner. ** All business-related information, including but not limited to business numbers, is provided by the Seller and has not been verified by the Listing Brokerage. Buyers are advised to conduct their own due diligence. ** (id:60365)
19 Barwell Crescent
Toronto, Ontario
Beautiful Spacious For Large Family 3 Bedroom on Main Floor, 3 Bedroom Basement, 4 Piece Washroom on Main Floor, 3 Pc Washroom Basement, 2 Full Kitchen, 2 Stove, 2 Fridge, Washers, Dryer, Close to School TTC. Tenants will pay all Utilities,Watch they will put in their own name,. Tenant is responsible for lawncare and snow removal. Hot water Tank. Please provide 4 months bank statements and 4 paystub. Strictly no smoking and no pets. (id:60365)
407 - 62 Sky Harbour Drive N
Brampton, Ontario
Modern Built Condos Less Than 2 Years Old Built By Daniels. This 1Bed + Den And 1 Full Washroom Nestled In The Most Sought After Neighborhood In Brampton. This Unit Offers Modern Finishes Throughout The Unit. Kitchen Features Quartz Countertops And Stainless Steel Appliances. This Unit Is Carpet Free With An Ensuite Laundry And Has An Underground Parking. The Den Can Be Used As A Second Bed. The Property Is Currently Tenanted For $2400 + Utilities. The Unit Has Unobstructed Views Facing Mississauga Rd. The Location Is Very Desirable As This Condo Is Steps From Shopping, Restaurants, And Public Transit, With Easy Access To Major Highways. The Unit Has Unobstructed Views Facing Mississauga Rd. (id:60365)
Lower - 23 Rangoon Road
Toronto, Ontario
Fully Furnished- Separate Entrance To Lower Level Basement Apt. Totally Renovated And Shows Exceptional Spotless/Clean- Immaculate-open Concept. Lower Level Is The Same Sq Footage As Main Flr. This Bungalow Has An Extremely Large Lower Level. Large Bedroom, Gourmet Kitchen With S/S Appliances. Spacious Living Rm And Dinette. Separate Office/Den. Laundry & Utilities Included. Bus Stop At Front Door **No Pets & No Smokers** (id:60365)
4178 Garnetwood Chase
Mississauga, Ontario
Experience comfortable and refined suburban living at 4178 Garnetwood Chase, nestled in Rockwood Village /Rathwood, one of Mississaugas most sought-after family neighbourhoods. This exquisite 4-bedroom (plus finished basement) residence welcomes you with a gracious, open plan ideal for entertaining formal living and generous family room flow seamlessly into a beautifully landscaped, fully fenced, and heated pool backyard, equipped with gas-BBQ hookup and lush privacy. Inside, newly painted walls and modern vinyl plank flooring on the main and second levels enhance the homes fresh allure. The principal suite features a walk-in closet and a tidy 2-piece ensuite. Three additional generous bedrooms offer plenty of room for everyone or for an office or hobby space. The fully finished basement boasts a spacious great room, separate games room, and sizeable laundry, perfect for additional living and recreation. Located in Rockwood Village, the home is surrounded by mature streets, leafy parks (Rockwood Park, GarnetwoodPark, Beechwood), shopping at Rockwood Mall, and convenient access to schools. Its minutes to Rathburn Road,Dixie, Hwy 427/401, MiWay bus routes and GO Transit, offering great commuter options. With a newer roof and furnace, this home truly shows pride of ownership throughout. Freshly painted and move-in ready, its a rare offering where modern comfort meets outdoor leisure. Book your private tour today this one wont last! (id:60365)
65 Long Branch Avenue
Toronto, Ontario
Welcome to this charming 3-bedroom 2-bathroom two storey detached home in the heart of the vibrant Long Branch community, with close proximity from Lake Ontario and the shops and restaurants along Lake Shore Blvd. Whether you choose to live in it or rent it out, this is a prime investment opportunity featuring a separate basement entrance with rental potential, a 2-car tandem garage plus 1-car driveway, and a spacious backyard full of greenery. The 50 x 100 lot can be joined with the neighbouring 50 x 100 lot cornering on Marina Ave., to allow for a future 100 x 100 townhouse development project similar to what is happening in the neighbourhood; resulting in Capital Appreciation Possibility. The main level offers spacious living and dining area with a very practical eat-in-kitchen. Upstairs enclaves all 3 bedrooms and the very nice bathroom for maximum privacy. The basement has its own entrance from the side yard with a hefty recreation area with a wet bar and 2 pc washroom. It can easily be converted into a separate rental suite. The home offers comfortable radiator heating on the main and second floors, with radiant heating in the basement. The spacious green backyard with the mature trees will be much enjoyed all season long. Minutes away, you'll find Marie Curtis Park and Long Branch Park, where you can enjoy scenic trails, beach access, and peaceful lakeside views. Fulfill your shopping needs at Sherway Gardens and Dufferin Mall, both a short drive away, offering everything you need from fashion to everyday essentials. Commute easily through Long Branch Go Station, just a 15-minute walk away, providing direct access to downtown Toronto, and enjoy quick access to the Gardiner Expressway, making travel and commute time a breeze. Designated public schools are James S Bell Junior & Middle School and Lakeshore Collegiate all within a quick drive. (id:60365)

