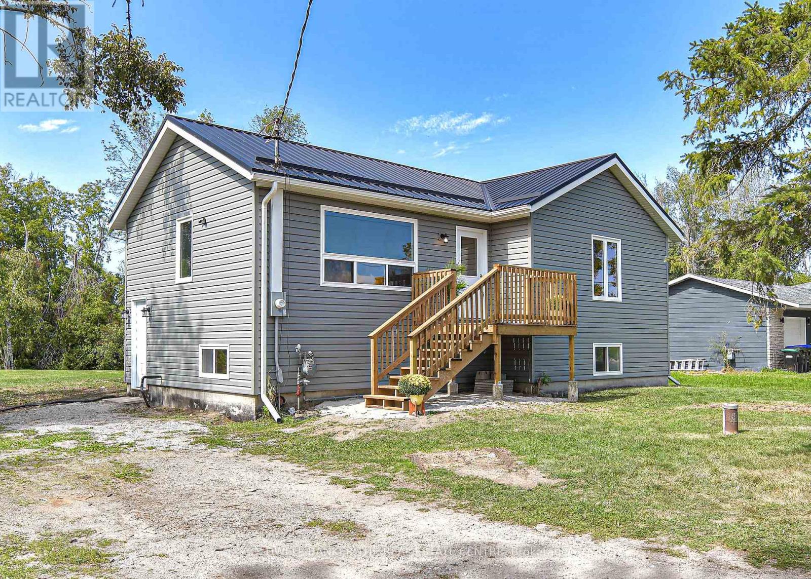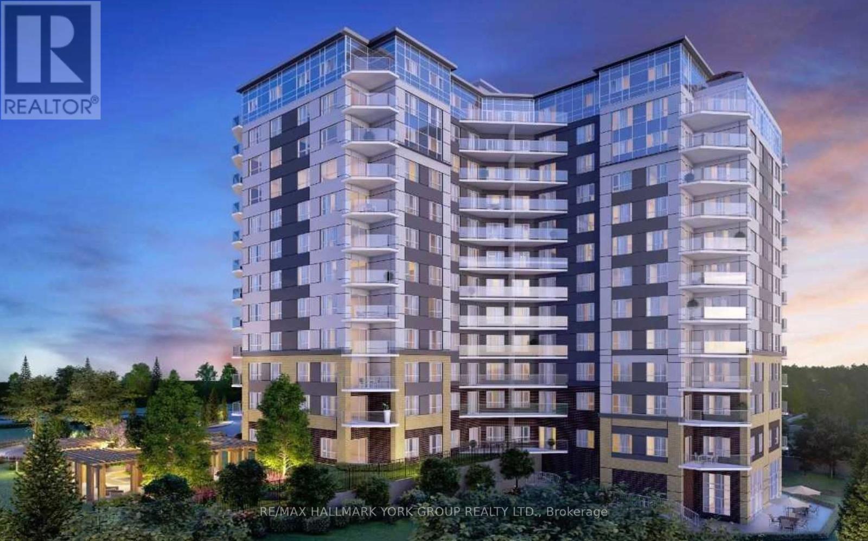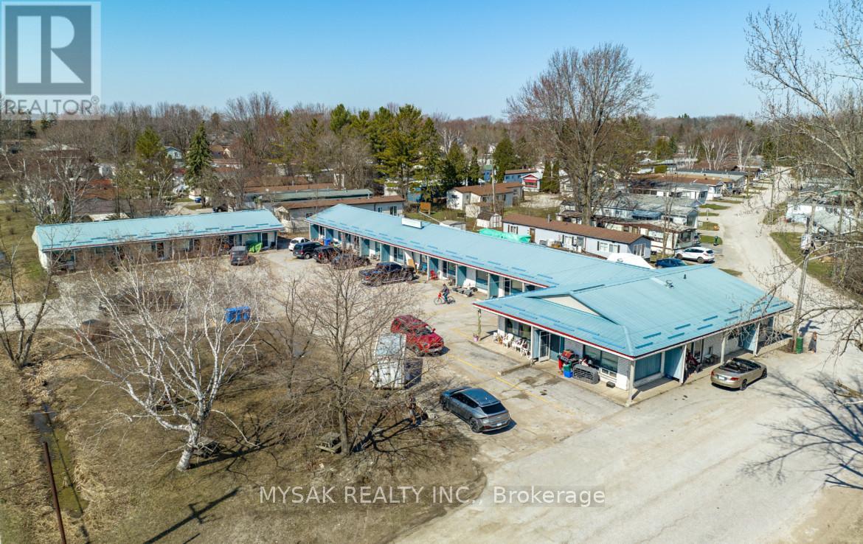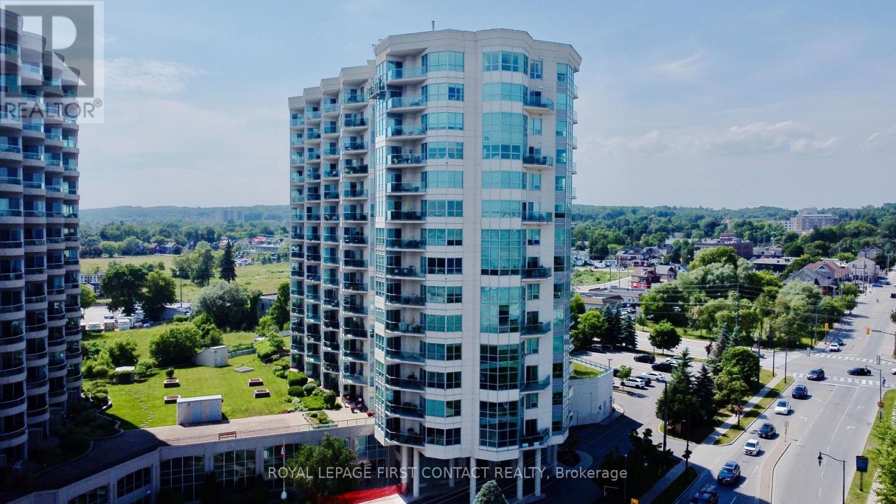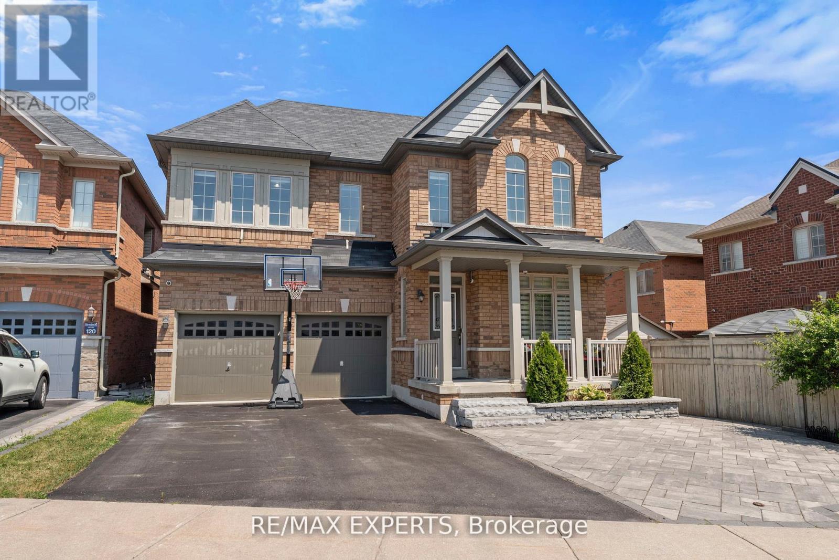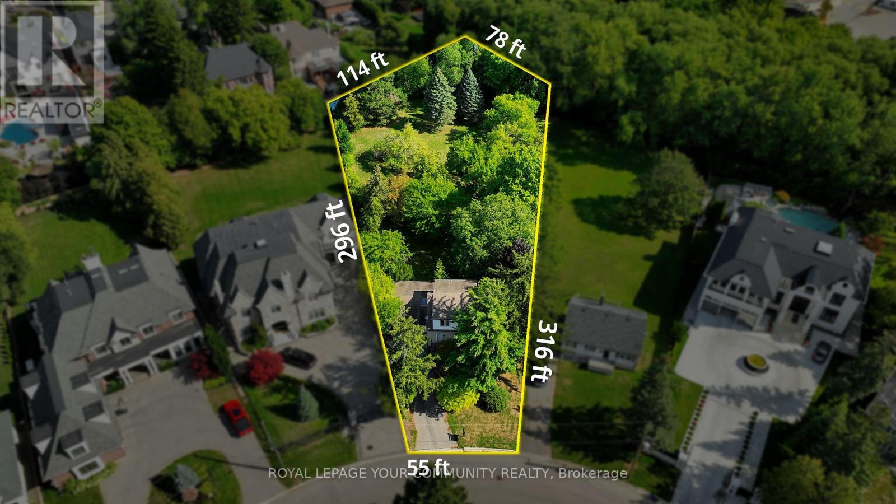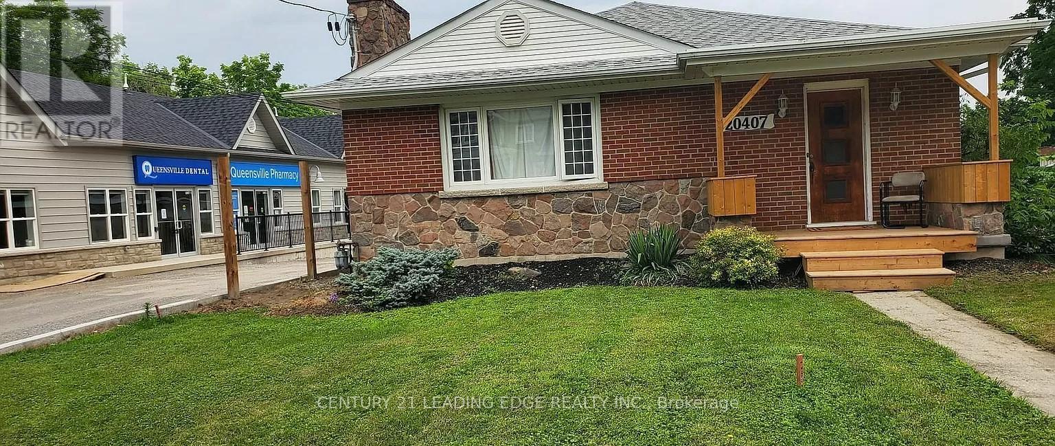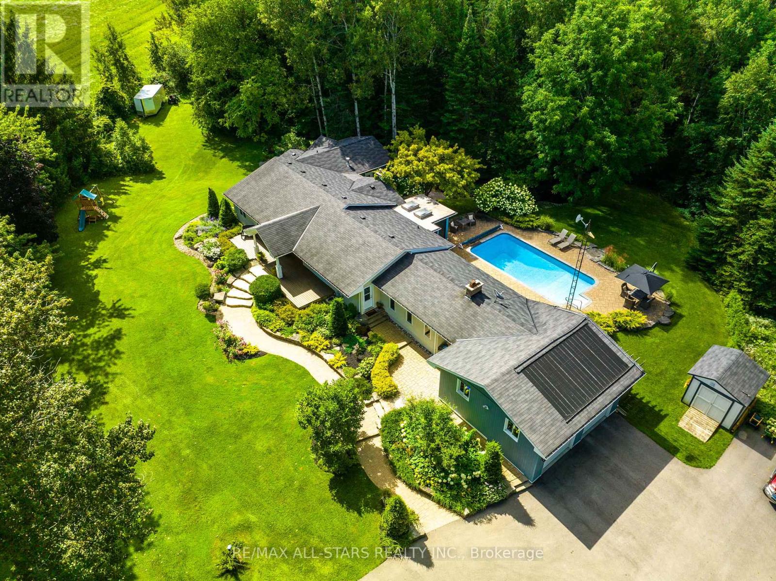6240 Rama Road
Ramara, Ontario
Stunning transformation: this raised Bungalow has been completely restored by professionals from the ground up, and is conveniently located in Ramara, featuring a durable steel roof for peace of mind. The main floor offers two spacious and bright bedrooms with good sized windows, a beautiful 4-piece bathroom, a large and open living room with an energy-saving picture window, and an eat-in kitchen. Neutrally painted with luxury vinyl plank flooring throughout. The sizeable fridge, and stove are brand new. The lower level has large windows to provide plenty of light and includes a extensive family room with lots of potential, two additional bedrooms all finished with neutral paint and flooring, and a generous storage space. The utility room has a natural gas forced air furnace, owned hot water tank, and filtration system. Along with a brand new washer and dryer. Set on a spacious .44-acre lot with flat open space and mature trees for outdoor enjoyment. Low monthly costs come from a drilled well, septic system, and low taxes in Ramara. Located around the corner on Airport rd is boat access Lake Couchiching and very close to Casino Rama. Outdoor recreation abounds in this area with fishing, boating swimming, and trails in the summer. Ice fishing, snowmobiling or snowshoeing to mention a few things in the winter. Both Orillia and Washago are within 10 minutes for all your shopping, dining, and recreational needs, and only 2 hours to Toronto.This well-maintained home offers rural tranquility with excellent amenities nearby. Schedule a viewing today! (id:60365)
1105 - 56 Lakeside Terrace
Barrie, Ontario
Large most desirable INDIGO Corner suite at LAKE VU TOWERS with breathtaking views overlooking the lake, unbelievable sunsets, this luxury 917 square foot suite is upgraded throughout, Neutral Colour flooring throughout. Primary ensuite has upgraded extra large shower. Amenities Include Roof Top Terrace, Party Room With Pool Table, Pet's Spa & Guest Suite. 400 Ideal Location Close To Hwy 400, Hospital, Heath Centre, College, Transit & North Barrie Crossing Shopping Centre. Tenant Pays Utilities & Tenant Insurance (id:60365)
2117 Elana Drive
Severn, Ontario
A MUST SEE--Wyldwood Estates Gem--Bass Lake Woodlands. Fabulous 3 bed 3 bath bungalow set on a private lot. Chef's kitchen w/massive 4'x7' island, industrial fridge/freezer and stainless appliances. Primary bed w/ensuite/walk in closet. Great room w/gas/stone fireplace, engineered hardwood floors throughout, 9' ceilings and custom millwork. Main floor laundry, extra wide staircase to lower level, double garage, landscaped entry, shed. Stylish, spacious and move-in ready! This is really a must see home with so many upgrades and features. Minutes to Bass Lake, shopping and downtown Orillia. On school bus route. (id:60365)
560 West Street
Orillia, Ontario
$105K/unit at a 7.8% cap rate on a massive 38,353 sq. ft. lot. Features include 25 on-site parking spots and shared laundry facilities. Built with Concrete/block construction with a pitched steel roof for long-term durability. Located steps from Lake Simcoe and just a 5-minute drive to Hwy11 and Costco. Strong upside on rent roll in a supply-constrained rental market. (id:60365)
509 - 6 Toronto Street
Barrie, Ontario
Welcome to waterfront living at its finest! This beautifully maintained 2-bedroom + den condo offers stunning views of Kempenfelt Bay right from your own living room. Featuring an updated kitchen with modern finishes and a renovated en- suite bath, this home combines comfort, style, and convenience. The versatile den is perfect for a home office or guest space. Located in the heart of Barrie's sought-after waterfront community, you're just steps from walking trails, shops, dining, and the marina. Priced to sell, dont miss this opportunity to live by the lake! (id:60365)
Block 37 Unit 7 - 9 Rumi Court
Vaughan, Ontario
END-UNIT ELEGANCE ON A QUIET COURT BACKING ONTO A PRIVATE WOODLOT ~ Discover 9 Rumi Court: a rare end-unit freehold townhome nestled on a serene cul-de-sac in Vaughans prestigious Patterson community. With only one shared wall and no rear neighbors, this home offers exceptional privacy and a natural backdrop of mature trees. Spanning 2,021 sq.ft., this contemporary 3-bedroom home features 9-ft ceilings, engineered wire-brushed hardwood, a modern oak staircase, and a light-filled open-concept design. The kitchen boasts Willow Grey cabinetry, granite counters, and flows into a stylish living room with a floating-box electric fireplace. The primary suite is a true retreat wake up to treetop views, enjoy a 4-piece ensuite, and make use of two spacious walk-in closets. With Smart Home features, energy-efficient systems, and a lookout basement with future potential, this home is as thoughtful as it is beautiful. Just steps to top-rated schools, parks, trails, GO Transit, and major highways (400/407/404), this is your chance to own a premium end-unit in a quiet court setting where luxury meets nature. (id:60365)
96 Irenemount Crescent
Markham, Ontario
Across From Wal-Mart On Steeles, Close To Parks& Mall, Ttc At The Door, High Demand LocationSouth Facing Renovated House W/ 4 Bedrooms Luxury Custom Kitchen(2021) W/Granite Countertop, Mosaic Backsplash, Central Island, Pot Lights & Porcelain Tiles Luxurious Master Bedroom W/ 5Pc Bath New Painting Throughout(2025)Sliding Door @ Breakfast Leading to Large Deck W/ Benches (id:60365)
72 Foshan Avenue
Markham, Ontario
Spacious 4+1 Bedroom, 5-Bath Detached Home Perfect for Growing Families! Welcome to this sun-filled, beautifully upgraded home located in one of Markham's most family-friendly and highly sought-after neighbourhoods. With 4 large bedrooms plus a main-floor office that easily converts to a 5th bedroom, this home offers the perfect layout for multi generational living, remote work, or a growing family. The open-concept kitchen with extended cabinetry is ideal for family meals and entertaining, while the professionally finished interlocking in the front and backyard creates a great space for kids to play or host weekend BBQs. Retreat to the spacious primary suite featuring a custom walk-in closet and spa-like ensuite with a soaker tub and double vanity. All bedrooms are generously sized, giving each family member their own space. The finished basement includes a full kitchen, open living area, and a bonus room-perfect as a home gym, playroom, office, or guest suite for visiting relatives. Located in the top-rated school district with St. Augustine and Pierre Elliott Trudeau High Schools, both ranked among Ontario's best. Minutes to Hwy 404, GO Transit, community centres, parks, playgrounds, Unionville Main Street, and everyday essentials like grocery stores and family restaurants. This is the perfect place to raise a family-move-in ready, turn-key, and in an unbeatable location! (id:60365)
29 Boyle Drive
Richmond Hill, Ontario
Location - Location - Location! One of the Largest Lots in Prestigious South Richvale. Just under 1 ACRE pie-shaped with approx 120 ft WIDE Rear!. This property is tucked away on a quiet Inside Street in a Park-Like Setting ~ Backs/Sides onto Ravine and Greenspace ! Excellent location to build your Dream Home, with your own design, among many other multi-million dollar homes, nestled in nature, surrounded by scenic and tranquil views, yet, minutes to Hwy#7 / Hwy 407 / Hwy 400, Richmond Hill Go Station, Yonge Street Shops, Restaurants, Transit and everything else you need. The Existing house has been well maintained and in fairly good condition. ~ Build Your Dream Home on almost 1 ACRE LOT with Muskoka in your backyard in South Richvale ~ ! (id:60365)
20407 Leslie Street
East Gwillimbury, Ontario
Beautiful all-brick bungalow in the heart of Queensville!'This upper unit features 3 spacious bedrooms, 1 bathroom, and approximately 1,500 sq. ft. of bright, open-concept living space. Enjoy hardwood flooring throughout, closets in every bedroom, and a modern kitchen with stainless steel appliances including fridge, stove, microwave, and dishwasher. On-site laundry for your convenience. Relax on the charming front porch or in the shared backyard. Includes parking for 2 vehicles. Just 1 km to Hwy 404 and close to shops, dining, and amenities. Basement will be occasionally occupied by the owner. Unfurnished and move-in ready! (id:60365)
523 Davis Drive
Uxbridge, Ontario
Nestled on a private 10.65-acres, this exquisite country retreat offers the perfect blend of luxury and seclusion just minutes from Uxbridge. With 2,856 sq ft of refined living space, per MPAC, this residence provides expansive interiors and tranquil views from every window. A winding, paved driveway leads past mature trees and a serene pond to a home designed for both relaxation and entertaining. The professionally landscaped backyard is a true oasis, featuring a saltwater pool with solar and propane heating, a stone patio, lush perennial gardens with full irrigation, and a covered, screened outdoor lounge complete with skylights, a propane fire table, and BBQ area. Inside, the main floor offers a seamless blend of elegance and comfort, thoughtfully designed for both everyday living and upscale entertaining. A sunken living room features floor-to-ceiling windows and a striking stone propane fireplace. The farmhouse-style kitchen showcases dramatic dark stone countertops, custom cabinetry, an oversized island with seating and storage, and high-end stainless steel appliances, all flowing into a bright dining room with views of the pond. A sliding door opens to the covered outdoor lounge, creating effortless indoor-outdoor living. The great room, anchored by a second stone fireplace and a window wall and sliding doors overlooking the pool, offers direct access to a stone patio. The bedroom wing is separated by a glass door for added privacy and includes two well-appointed bedrooms, an updated 3-piece bath with glass shower, and a serene principal suite. This luxurious retreat boasts 12 ceilings, a fireplace, walkout to the backyard, arched transom window seat with sunrise views, and a spa-like ensuite with freestanding tub, glass shower, double vanity, and heated floors. Lower level features family room, 2 rooms set up as Bedrooms (one no closet, one no window), 3-pc bath workshop, cold storage, and ample storage space. **See Features Attached for Updates ** (id:60365)
1307 Andover Drive
Oshawa, Ontario
Welcome to this beautifully updated, move-in ready detached home in Oshawas highly sought-after Eastdale community! Offering 3 bedrooms, 2 bathrooms, and a finished basement, this home combines comfort, functionality, and stylish upgrades in a family-friendly neighbourhood close to schools, parks, amenities, and Harmony Valley Conservation Area.Step inside to a bright and inviting main floor featuring a gorgeous renovated kitchen with quartz countertops, brand new stainless steel appliances, and beautiful backsplash. The living and dining area is a warm and inviting space for everyday living and entertaining. Direct garage access adds convenience, while fresh paint throughout gives the home a crisp, updated feel. Upstairs, you'll find three generous bedrooms with plenty of closet space. The main bathroom has been beautifully renovated with gorgeous tile and sleek finishes creating a spa-like space.The finished basement has been transformed into the ultimate home theatre, complete with full HD and a 7-channel Dolby Atmos surround sound system, the perfect spot for cozy family movie nights or watching the big game. Outside, enjoy a fully fenced private backyard, ideal for kids, pets, entertaining with friends and family. This is your opportunity to own a well-maintained, thoughtfully updated home in one of Oshawa's most desirable communities. Don't miss your chance, this home truly checks all the boxes! (id:60365)

