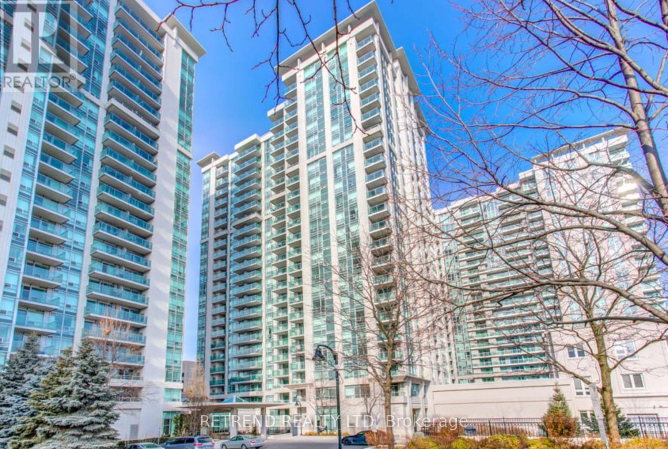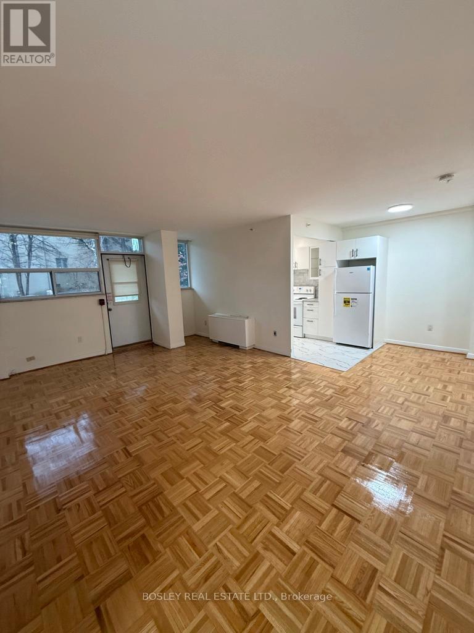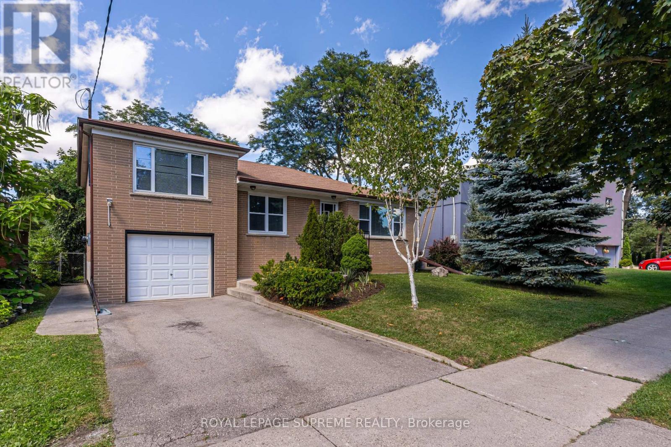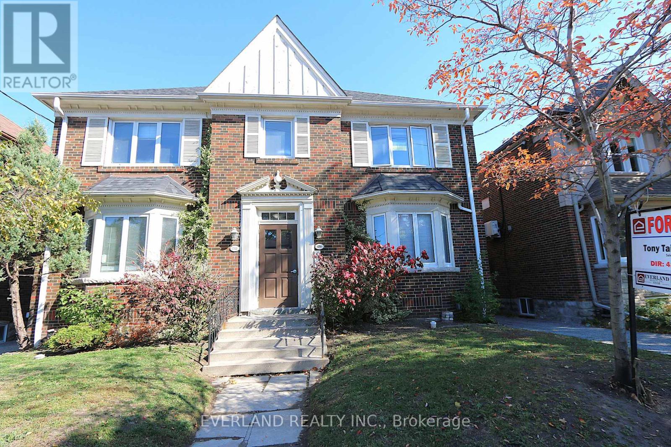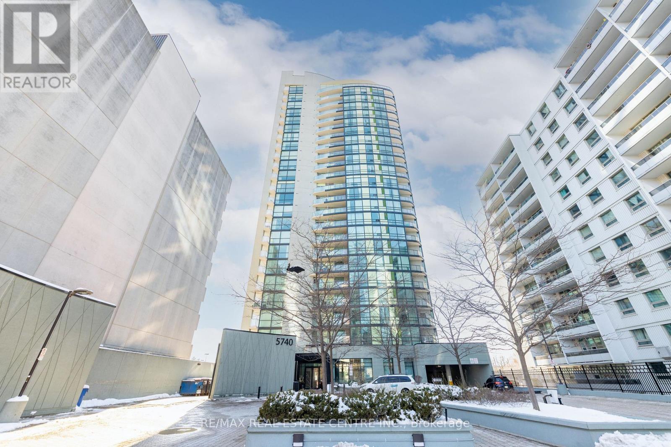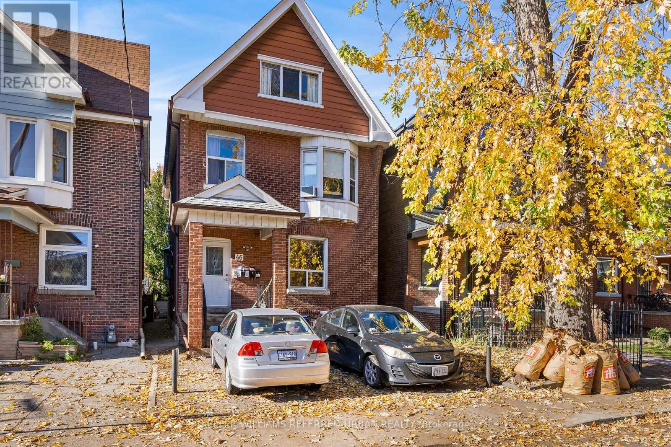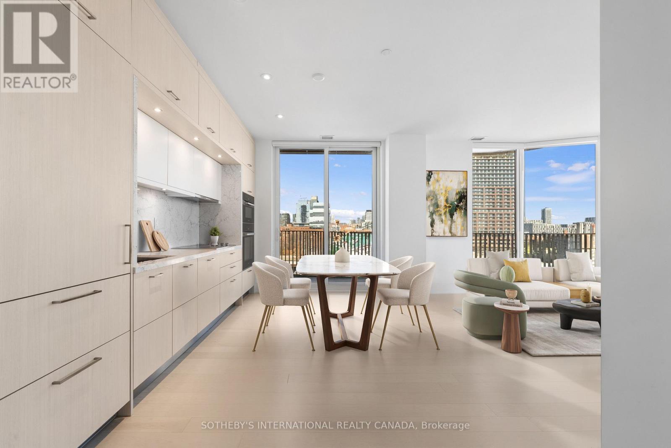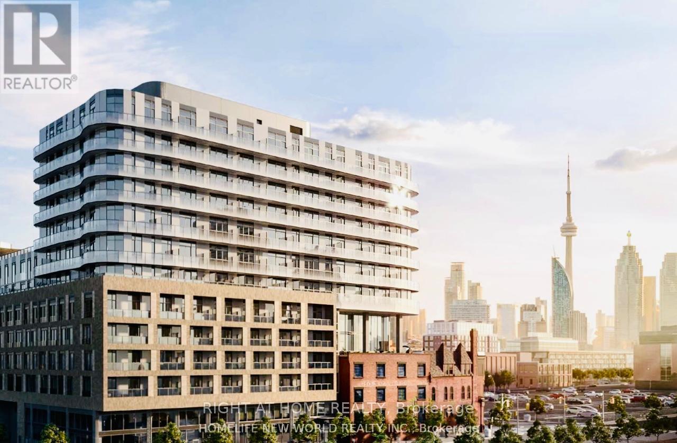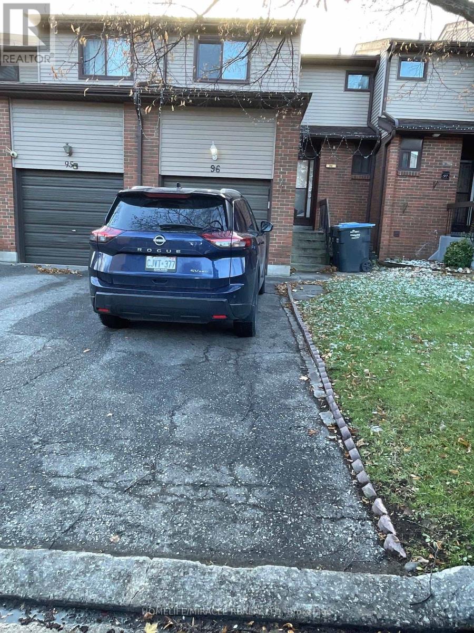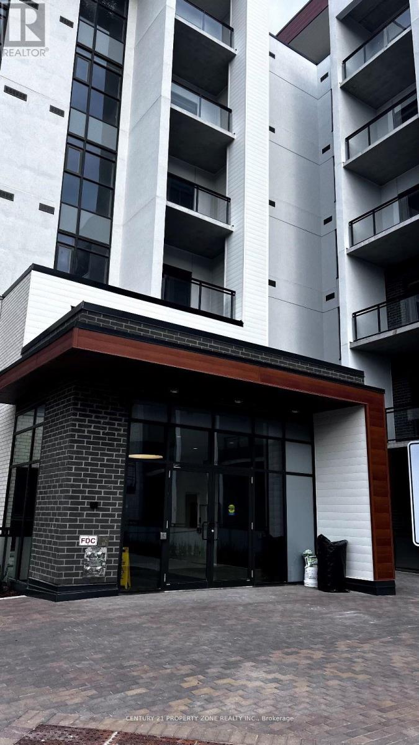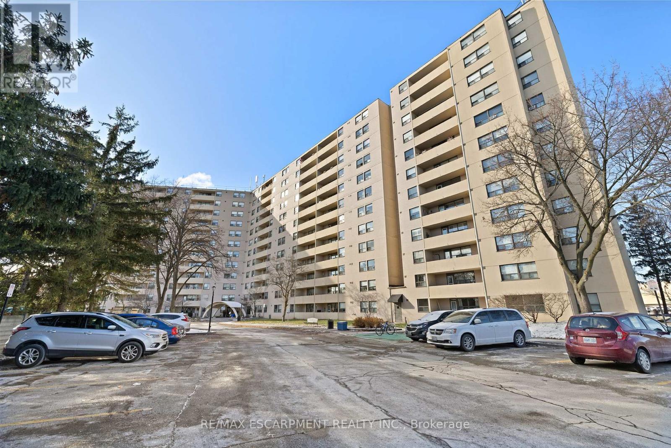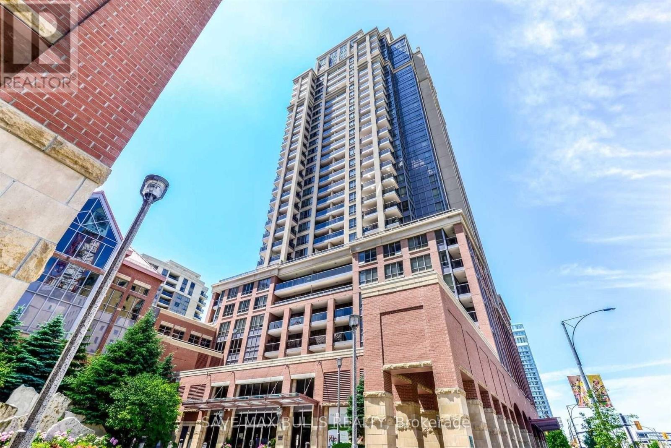909 - 35 Bales Avenue
Toronto, Ontario
Luxurious 1-bedroom suite with an east-facing view and a spacious balcony. Featuring hardwood floors, a modern kitchen, and a functional layout. Conveniently located just a 5-minute walk to Sheppard Subway Station and close to Hwy 401. Enjoy exceptional building amenities, Luxurious 1-bedroom suite with an east-facing view and a spacious balcony. Featuring hardwood including 24-hour concierge, indoor pool, sauna, gym, meeting room, party room, and guest suites. Perfect for those seeking comfort, convenience, and a prime North York location.. (id:60365)
1c - 4 Deer Park Crescent
Toronto, Ontario
Spacious One-Bedroom Apartment Available In A Meticulously Maintained, Pet-Friendly Building Under Rent Control. Featuring A Fantastic Layout With Ample Space, This Unit Is Conveniently Located Near Public Transit, Schools, Grocery Stores, including Longos and Loblaws, As Well As The LCBO and Cannabis Shops. With A Low Turnover Rate, Residents Typically Stay For Years. (id:60365)
214 Churchill Avenue
Toronto, Ontario
Welcome to Willowdale West living! This rental offers the entire home - giving you space, privacy and comfort with 3 bedrooms, 2 bathrooms, and a finished lower level perfect for movie nights by the gas fireplace. The upper levels feature hardwood floors throughout, paired with a modern kitchen and a walk-out to a generous deck from the dining area. The spacious backyard is ready for winter snowball fights and summer gatherings alike! Parking for 2 vehicles on the driveway plus a 1-car garage. Located near schools and just minutes from Yonge Street - convenience, transit, dining, shops and everyday essentials all at your doorstep. A great place to settle in and feel at home! (id:60365)
202 - 1753 Bayview Avenue
Toronto, Ontario
Great School Area, Renovated, Desirable South Leaside On Bayview And Eglinton, Modern Kitchens And Art Deco Washrooms. Rear Balcony With Lovely Galvanized Railings. Large And Charming 1,150 Square Foot, Spacious 2 Bedrooms, Ensuite Washer/Dryer (id:60365)
1910 - 5740 Yonge Street
Toronto, Ontario
Bright And Spacious 1 Bedroom + Den W/ Modern Finishing. On A High Floor, Floor To Ceiling Windows W/ A Great Unobstructed View. Open Concept Kitchen With Granite Counter-Tops, Ceramic Floors And Back Splash. Den For Office/Study Use. Luxury Amenities: Pool W/Waterfall, Steam Rm & Outdoor Terrace W/Bbq Convenience At Convenient Location, Directly Beside Finch Subway, Ttc And Go Stations. Shopping, Schools, Restaurants & More! (id:60365)
Main - 46 Concord Avenue
Toronto, Ontario
Welcome to 46 Concord Ave! Get ready to experience the epitome of privacy and space in an unbeatable location. This main floor suite offers 2 bedrooms, 1 bath, and a spacious primary bedroom that will make you feel like royalty. The dine-in kitchen is perfect for hosting family and friends, while the heat and water are included for you. But that's not all - step outside and discover the shared backyard, where you can soak up the sun on those beautiful sunny days. And let's not forget about the prime location nestled in the heart of Little Italy. With vibrant Ossington area and Little Italy just a stone's throw away, you'll have endless options for dining out, exploring exciting nightlife, and immersing yourself in a thriving community. Don't miss out on this incredible opportunity to live in this great space conveniently located. Make 46 Concord Ave your new home sweet home! (id:60365)
831 - 155 Merchants' Wharf
Toronto, Ontario
Aqualuna Represents The Final Opportunity To Call Bayside Toronto Home, A Dynamic 13-acre Waterfront Community With More Than Two Million Square Feet Of Residential, Office, Retail, And Public Spaces, All Just Moments From Downtown. Suite 831 Features A Unique 942 Square Foot Open Floor Plan With Split 2 Bedroom Layout, 2 Bathrooms, Laundry Room & 2 Oversized Balconies. You Can Have It All With Aqualuna's Indoor And Outdoor Amenities. A Fully-Equipped Fitness Studio, Spacious Party Room, Glimmering Outdoor Pool And More All Overlooking Lake Ontario. (id:60365)
516 - 425 Front Street E
Toronto, Ontario
***Fully Furnished ,short and long term****The most modern and brand-new building in a Master-planned community that blends rich history with cutting-edge innovation in Toronto's vibrant downtown core! This South-facing 1-bedroom boasts a spacious balcony. Perfect for professionals|, couples, or students, this turn-key unit offers both comfort and convenience. Enjoy being steps away from the Historic Distillery District, Cooktown Common, St. Lawrence Market, Bayview Trails, Sugar Beach, as well as a variety of shops, restaurants, bars, and trendy cafes. You'll fall in love with this stylish urban retreat! High speed internet included. (id:60365)
96 Carleton Place
Brampton, Ontario
Location Ravine Lot !!Beautiful walk out Basement Unit With Walk Out To Green Belt !! Recently renovated and Upgraded 3+1 Bedroom , 3 Washroom Townhouse For 1st Time Buyers Or Investors. New Floor And Baseboards, Nothing To Be Done, Beautiful Private Backyard Ravine Lot , Walkout Finished Basement With Washroom Walking Distance To Bramalea City Centre Mall, Bus Terminal, School, Hwy, Recreation, Church. Tim Hortons, New Roof Shingles, House Situated In A Children Friendly Court Location. S/S Fridge, S/S Stove, Built-In Dishwasher, Washer, Dryer. All Existing Electric Light Fixtures, All Window Coverings, Basement Shower. (id:60365)
204 - 460 Gordon Krantz Avenue
Milton, Ontario
Beautiful open-concept suite featuring a spacious living/dining area with walk-out to a privatebalcony. Upgraded kitchen with stainless steel appliances, quartz counters, and an extendedisland with breakfast bar. The primary bedroom offers a large mirrored closet, plus a versatileden ideal for an office. Includes a 4-pc bath, in-suite laundry, 1 parking, and 1 locker.Enjoy exceptional building amenities: 24-hour concierge, gym, party room, visitor parking, anda rooftop terrace. Smart Home Technology provides added convenience and security.Prime location across the future Laurier & Conestoga campuses, steps to the Milton Velodrome,and close to the upcoming Milton transit hub, GO Bus, and major transit routes. (id:60365)
901 - 700 Dynes Road
Burlington, Ontario
Welcome to The Empress, a well-managed condominium with 24 hour concierge, steps from Burlington Centre, Farm Boy, Denningers, public transit, parks, and quick highway access. This beautifully renovated 1+Den, 1.5 bath suite offers outstanding value and exceptional livability. The unit features newer flooring throughout, upgraded lighting, and a luxurious main bathroom. The sleek, renovated kitchen includes a custom built-in pantry, modern finishes, island and thoughtful storage solutions that maximize every inch. The spacious living room offers a comfortable layout with a walkout to the private balcony, while the separate den is ideal for an office or quiet reading space. The dining area easily accommodates a full-sized dining table, making entertaining effortless. The primary bedroom includes a rare walk-in closet and convenient two-piece ensuite. Additional features include a full laundry room, PAX wardrobe system in the front hall closet, and custom built-in storage throughout the suite creating a highly functional and organized home. The Empress provides excellent amenities, including a renovated party room & gym, outdoor pool, and underground parking. Beautifully updated, move-in ready, and located in one of Burlington's most convenient neighbourhoods-this condo is a must-see. (id:60365)
415 - 4090 Living Arts Drive
Mississauga, Ontario
Welcome to this spacious and elegantly designed 2-bedroom suite in the highly sought-after Capital Towers by Daniels. Offering over 800 sq. ft. of thoughtfully planned living space, this condo features a bright and roomy primary bedroom, along with a generous second bedroom enhanced with a pocket door for added privacy and versatility. Enjoy the convenience of 2 full bathrooms, in-suite laundry, and a modern kitchen complete with stainless steel appliances. This unit also includes one underground parking spot and a locker for extra storage. Ideally located next to Square One and major amenities, residents will love access to over 14,000 sq. ft. of state-of-the-art facilities, including an indoor pool, fitness center, movie theater, and more. A perfect blend of comfort, style, and urban convenience. (id:60365)

