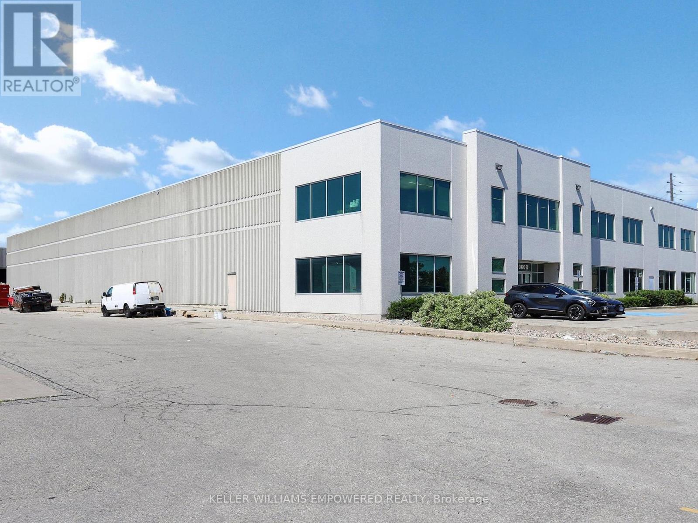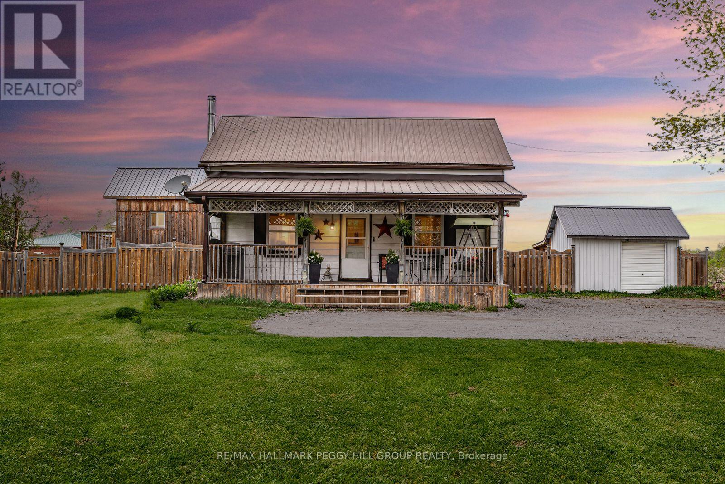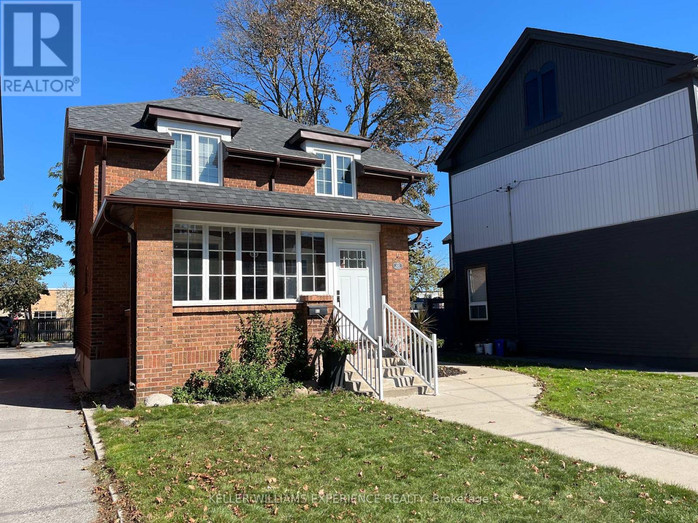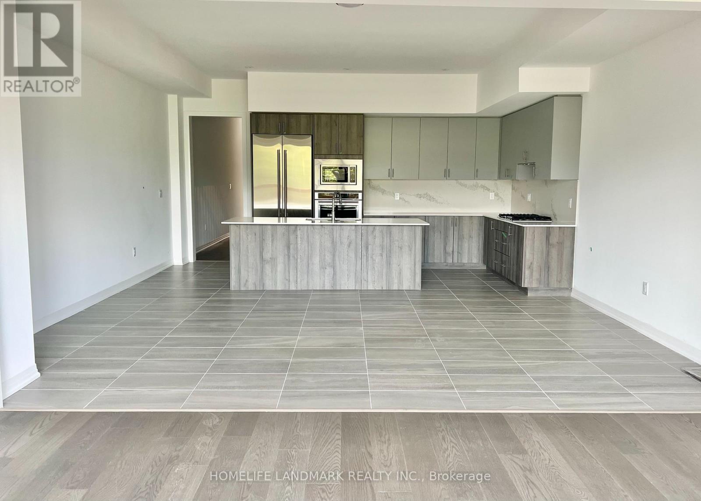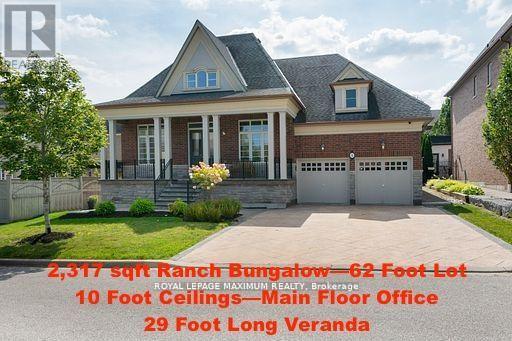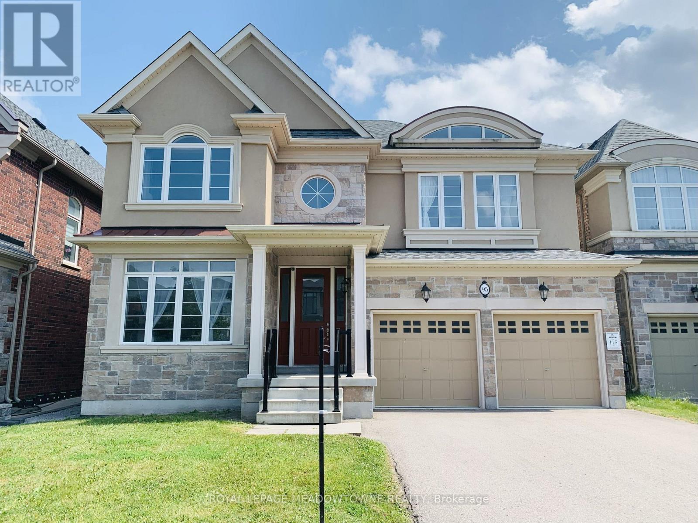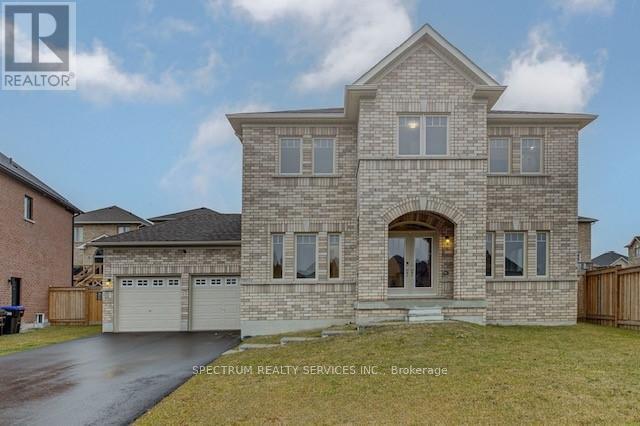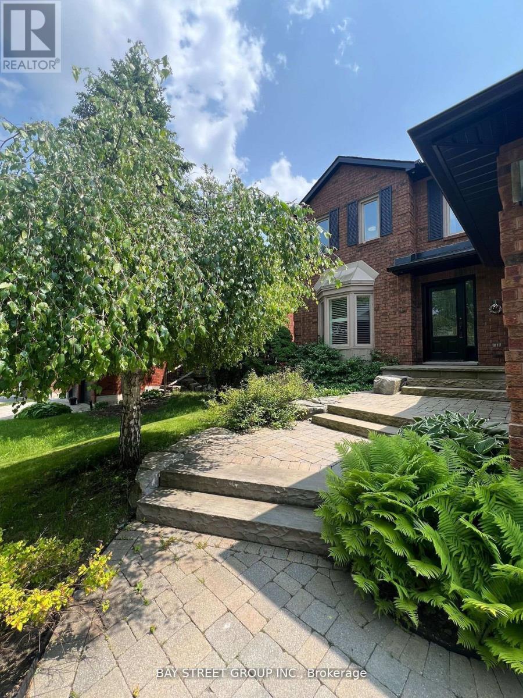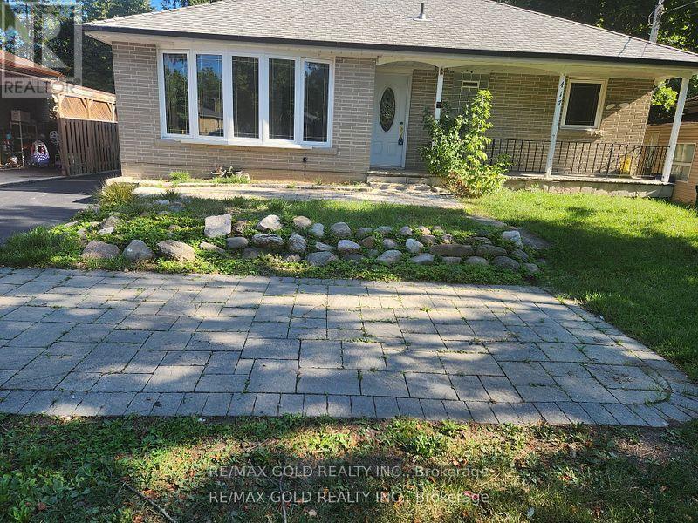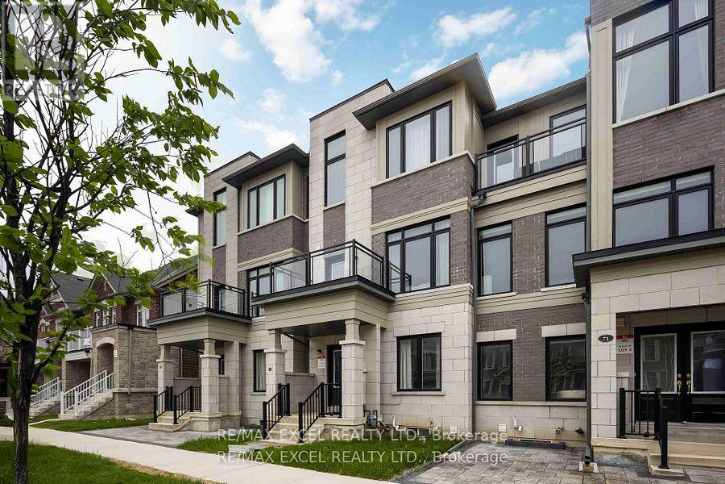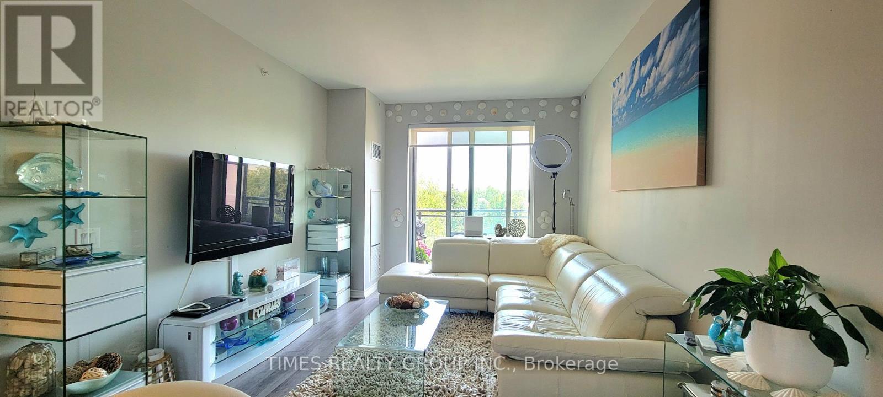1060b Lorimar Drive
Mississauga, Ontario
Executive offices with soaring ceiling heights, oversized doors, an abundance of natural light and two exclusive bathrooms for the office space. Main floor office space with President office with three piece bath (with shower). Upper level warehouse space (3,679 square feet) with approximately 13'5" ceiling height, A/C, lunchroom, two bathrooms, full concrete poured slab for warehousing or convert into additional office space. Warehouse provides 3 Truck Level Shipping Docks (9'9" h x 7'8" w) with automated levelers and One Drive-In Dock (13'7" h x 11'9" w). Main floor office and second upper level warehouse space with A/C. 30 parking space. Half of free standing building. **EXTRAS** Easy Access to Hwy 410 and 407. TMI (inclusive of lawn, snow, plumbing, electrical, HVAC and sprinkler monitoring). Interior photography of warehouse is from 1060A Lorimar Drive (near identical space); 1060B Lorimar Drive warehouse photographs to follow shortly. (id:60365)
11 Priscilla's Place
Barrie, Ontario
This stylish 2-storey detached home is perfectly situated in the desirable South Painswick neighbourhood, offering the ideal combination of comfort, upgrades, and convenience. With no walkway in front and a large driveway that parks up to 6 cars, this property is perfect for families who value space and privacy.... Step into a bright and welcoming foyer filled with natural light from the beautiful sunroof window. This home boasts numerous upgrades throughout, including modern finishes and pot lights that create a warm, elegant ambiance in every room. The updated kitchen features quality finishes and a sliding door that leads to a spacious deck, perfect for entertaining or enjoying a quiet moment outdoors... The walkout finished basement includes 2 additional bedrooms, offering excellent flexibility for extended family, guests, or potential rental income. The large deck and private backyard provide the perfect outdoor retreat for family gatherings or peaceful evenings. Conveniently located close to top-rated schools, parks, golf courses, shopping, and just minutes from Highway 400 and the GO Station, this home offers quick access to everything Barrie has to offer while maintaining a serene suburban atmosphere. Don't miss your chance to own this beautifully upgraded home in one of Barrie's most desirable communities-move-in ready and waiting for you !!!! (Currently Tenanted, Pls Be Courteous) Please note: Photos are from a previous listing period when the property was vacant and staged. (id:60365)
1601 Penetanguishene Road
Oro-Medonte, Ontario
HALF-ACRE COUNTRY LIVING WITH A POOL, HOT TUB, BUNKIE, WORKSHOP, & COZY INTERIOR! Life feels bigger, brighter, and a whole lot more fun on this half-acre country property, where the backyard practically dares you to cancel your weekend plans and stay home instead. Picture slipping out the kitchen walkout to start your morning by the pool, wandering over to the hot tub under the hardtop gazebo as the sun drops, then ending the night around the fire with the kind of laughter that always gets too loud. When friends decide to stay over, the fully insulated bunkie with hydro steps in like the hero of every sleepover. There's room to tinker in the workshop, spots to stash the toys in the shed, and updated decking and fencing that keep everything feeling polished, with well improvements adding extra peace of mind. Recent upgrades keep the essentials running smoothly, including a durable metal roof, updated gutters and downspouts, a replaced furnace and air conditioner, an owned hot water tank, previously updated electrical, and newer appliances, including a dishwasher, microwave, mini-bar fridge, and washer and dryer. Once inside, the space wraps you in that warm, wood-lined coziness that makes every day feel like a weekend away, with a stone-accented wood stove anchoring the living room, a tucked-away office nook, and a kitchen filled with rustic charm, ample cabinetry, a tile backsplash, and a pass-through window that keeps the dining room connected. The main-floor primary bedroom offers easy flow, while the two upper bedrooms sit beneath glowing wood ceilings and a rough-in for a future bathroom. All of this sits minutes from Barrie, Midhurst, Snow Valley, and Horseshoe Valley, and offers convenient highway access, creating a lifestyle that feels easy, inviting, and full of country character. (id:60365)
Front Office - 63 Mary Street
Barrie, Ontario
Professional Office Space for Sub-Lease Downtown BarrieBeautifully restored Victorian building in the heart of downtown Barrie, shared with a quiet family counselling practice. One main floor private office (Approximately 15 X 12 feet) available for immediate occupancy with potentially a second slightly smaller office available on the second floor. Ideal for therapists, psychologists, massage therapists, naturopaths, nutritionists, life coaches, or other professional/wellness services. Warm, professional atmosphere with modern updates and convenient downtown location. Perfect blend of charm and functionality. Lease + HST with utilities included. Lessee shall hold contents and liability insurance as well as appropriate professional liability/malpractice insurance. (id:60365)
12 Yans Way
Markham, Ontario
New Luxury Townhouse In Heart of Buttonville, Back on ravine, Beautifully Designed 2 Master Bedrooms Townhome With A Walk-Out Basement, Total 2958 sqft Open Concept Living Area,10 Feet Ceiling On Main Floor, 9 Ft On Upper Levels, Gas Cooktop, Quartz Countertop & Backsplash, Quality Engineered Hardwood On Main, 2nd & 3rd Flr. Top Ranking School Zone, Convenient Location With All The Amenities You Need Nearby, Minutes Drive To Hwy 7, 404, 407, T&T, Go Station & Dt Markham.Tenants do grass cutting, snow removal (id:60365)
4 Blue Beech Trail
King, Ontario
// Spectacular special Nobleton Rosehaven built ranch-style bungalow -- 13 Years New // No stairs inside the main house, making it the perfect bungalow // Approx 2317 sq feet all on one floor, no loft & no stairs // Situated on a premium extra wide 62.65 foot frontage lot // Huge front covered porch veranda almost 30 feet long // Patterned concrete driveway w/no side walk fits 4 cars//Stone walk ways + patios // Double door front entrance & welcomes you to an open to above entrance 19 feet high // Large spacious main floor den with 11 foot ceiling situated at front of house (potential 4th bedroom?)//Open concept living room and dining room (10 & 11 foot ceiling)//Open concept kitchen + Family room, kitchen has a custom granite counter with breakfast bar, extended uppers, walkout to deck/yard, pot lights // Open concept family room w/gas fireplace & pot lights // Bedrooms are private, down the hall // Primary bedroom has large 5 piece ensuite with his & hers sinks a walk in closet // 2nd and 3rd bedroom have 10 foot ceilings, shared semi-ensuite // Smooth ceilings thru-out, 10,11, & 19 foot ceilings, 8 foot archways & doorways, 3 hinges per door // Main floor laundry w/door to garage & closet // Enormous almost 30 foot cold room //200 amp service // some basement windows framed for egress windows // roughed in bath in basement // (id:60365)
95 Beckett Avenue
East Gwillimbury, Ontario
Rosehaven Built Luxury Home Sitting On Premium 45' Lot, Combining Privacy With Over 3,500 Sq ft of Spacious Living. ENERGY STAR Certified. Open-Concept Design Interior Radiates Modern Elegance And Thoughtful Details. Main Floor Offers An Executive Office For Your Work-From-Home Comfort, A Generous Living Room For Relaxation And Family Time By The Fireplace, Gorgeous Dinning Room With Designer Lighting, Complete With An Entertainment Kitchen With Oversized Center Island, Custom Lighting Throughout, And Hand-Scraped Oak Floors That Flow Seamlessly Through The Space And Onto the Upper Level. Upstairs, The Master Suite Is A True Oasis With A Spa-Inspired Ensuite, His-And-Hers Walk-In Closets, Ample Natural Lighting And Unmatched Privacy. The Second Floor Also Offers Generously Sized Bedrooms with Private Baths and Spacious Closets, Complete With Laundry Room And Abundant Storage, Making It An Ideal Fit For Family Living. Book Your Private Viewing And Experience The Perfect Blend Of Style, Comfort And Functionality In One Exceptional Package! (id:60365)
46 Ridgeview Court
Bradford West Gwillimbury, Ontario
Welcome to this stunning, never-lived-in, almost-new 5-bedroom & 4-bathroom detached home, ideally situated on a quiet court with a premium pie-shaped lot. Offering 2,698 sq.ft above grade, this beautifully designed 2-storey residence features a spacious driveway with no sidewalk, a grand double-door entrance, and impressive curb appeal. Inside, you're greeted by 9ft smooth ceilings on the main floor, elegant hardwood flooring throughout, and a bright, open layout perfect for modern family living. The main floor includes a private library/office, separate living and family rooms, and a generously sized kitchen equipped with stainless steel appliances, a large walk-in pantry, stylish backsplash, island, and breakfast bar-ideal for entertaining and everyday living. Upstairs, 5 spacious bedrooms provide ample room for growing families, guests, or multi-generational living. The basement features large windows and a cold room, offering excellent potential for future customization. With its prime location, contemporary finishes, and thoughtfully planned layout, this home delivers comfort, space, and exceptional value. (id:60365)
9 Chadburn Crescent
Aurora, Ontario
Main and 2nd Floor Only* This Exceptionally Maintained, The Whole Unit Is Sun Filled And Spacious. Steps Away From Walking Trails, Shopping, Restaurants, Public Transit, And Great Schools. (id:60365)
(Bsmt) - 417 Taylor Mills Drive N
Richmond Hill, Ontario
Charming and well-maintained detached bungalow basement unit in a peaceful, family-friendly neighbourhood of Richmond Hill. This private suite features its own separate side entrance leading to a fully finished 1-bedroom unit with a functional kitchen and a full bathroom. Conveniently located with quick access to Hwy 404, 407,and 7, and just minutes from plazas, shopping centres, public transit, grocery stores, and major banks. Situated within the boundaries of a highly regarded Bayview-area high school. Tenants are responsible for 40% of utilities. (id:60365)
69 William F Bell Parkway
Richmond Hill, Ontario
Discover refined living in this spacious 4-bedroom, 5-bathroom home featuring a finished basement and over 2,500 sq. ft. of elegant living space. Newly done interlocking in the front yard. Enjoy bright, open-concept living with 9 ceilings on both the main and second floors, and beautiful hardwood flooring throughout. Benefit from direct access from the double car garage and ample storage throughout. Top-Ranked Schools Nearby: Our Lady Help of Christians Catholic Elementary School: This school has impressive rankings, including 3rd out of 85 in Grade 6 within the York Catholic District School Board and 52nd out of 3,324 in Ontario for Grade 6 performance. Richmond Green Secondary School: Recognized for its strong academic performance, this school boasts a 5-year average percentile score of 84, placing it among the top schools in the region. Situated just steps away from supermarkets, shopping centers, restaurants, community centers, and parks. Enjoy quick access to Highway 404, making commuting a breeze. Experience the perfect blend of luxury, convenience, and top-tier education in this exceptional townhome. (id:60365)
301 - 11611 Yonge Street
Richmond Hill, Ontario
Welcome to The Bristol Condos, a modern residence in the heart of Richmond Hills Jefferson neighbourhood. This bright, beautiful condo is move-in ready and is perfect for enjoying! Practical layout: 2-bedroom, 2-bathroom unit with 2 balconies, facing courtyard views features: * East-side exposure *Courtyard views * Functional open-concept layout * Living room walks out to an open balcony * Upgraded kitchen with tall cabinets, stainless steel appliances and quartz countertops with breakfast bar * Primary bedroom with potlights, additional extra-large wall-to-wall wardrobe organizer, a 4-piece ensuite and a balcony * Secondary bedroom with potlights and a large closet. EV charger installation allowed with approval. Enjoy exceptional amenities, including underground visitor parking, a party room, an exercise room, a spacious 8th-floor rooftop patio, BBQs, bike storage, a guest suite, and concierge service. Ideally situated close to a variety of amenities, including Jefferson Plaza, Starbucks, grocery stores, banks, and public transit options, easy access to the Viva bus and Gormley/King GO Station offers an easy connection to Toronto Downtown and Union Station. Easy access to Hwy 404 and Hwy 400. Move in and enjoy this beautiful, well-located condo with everything you need at your doorstep! (id:60365)

