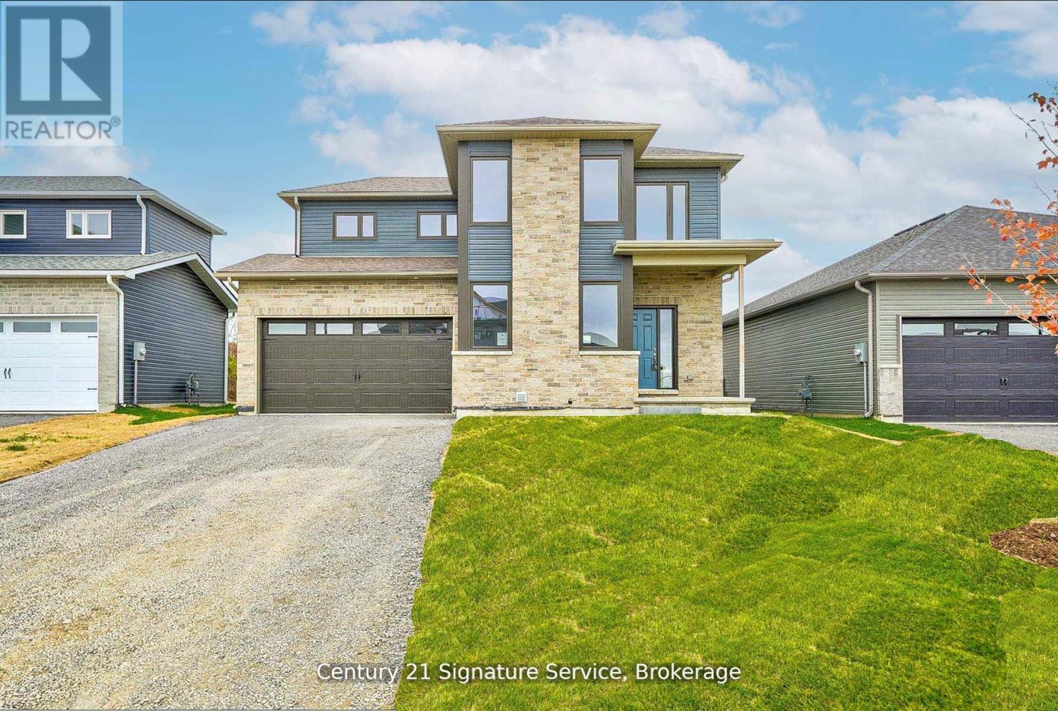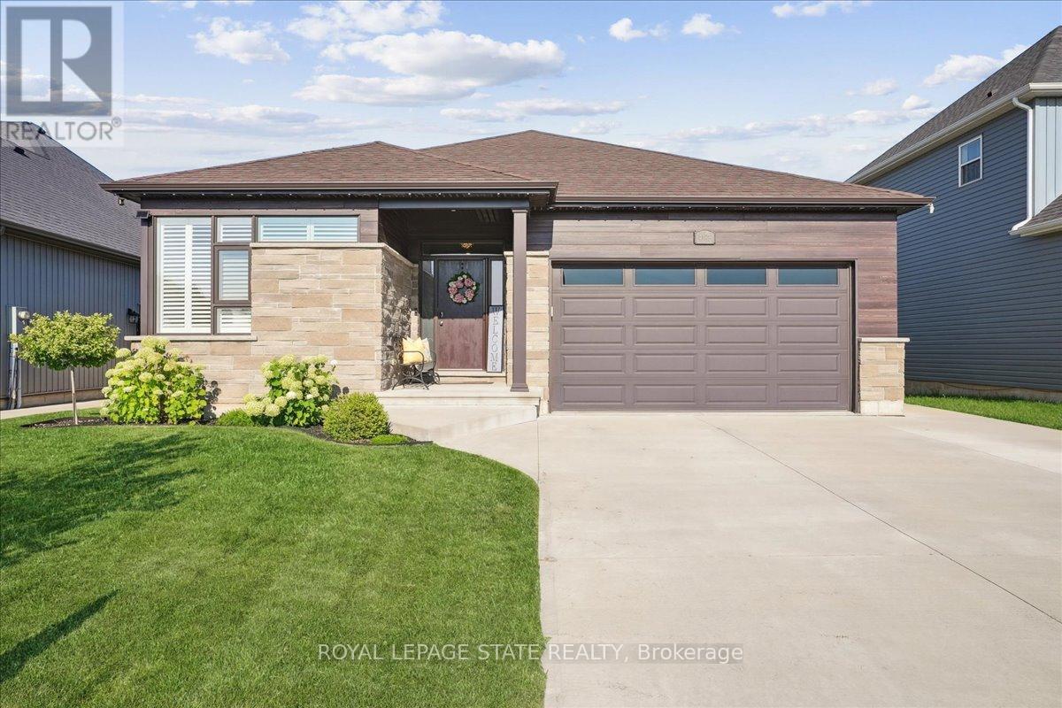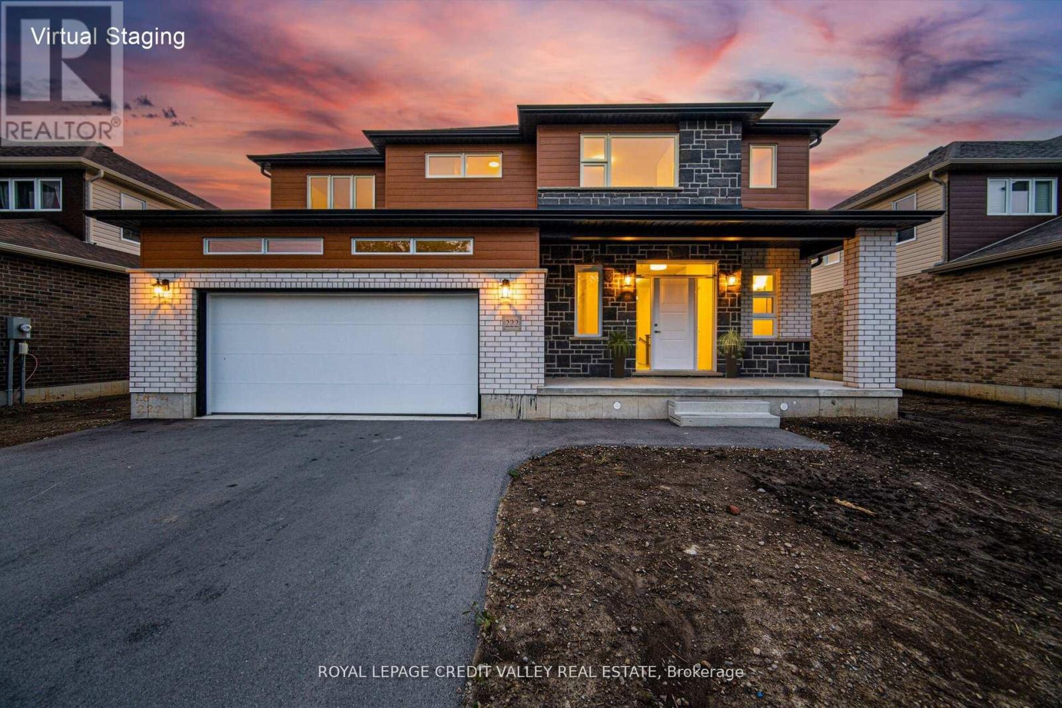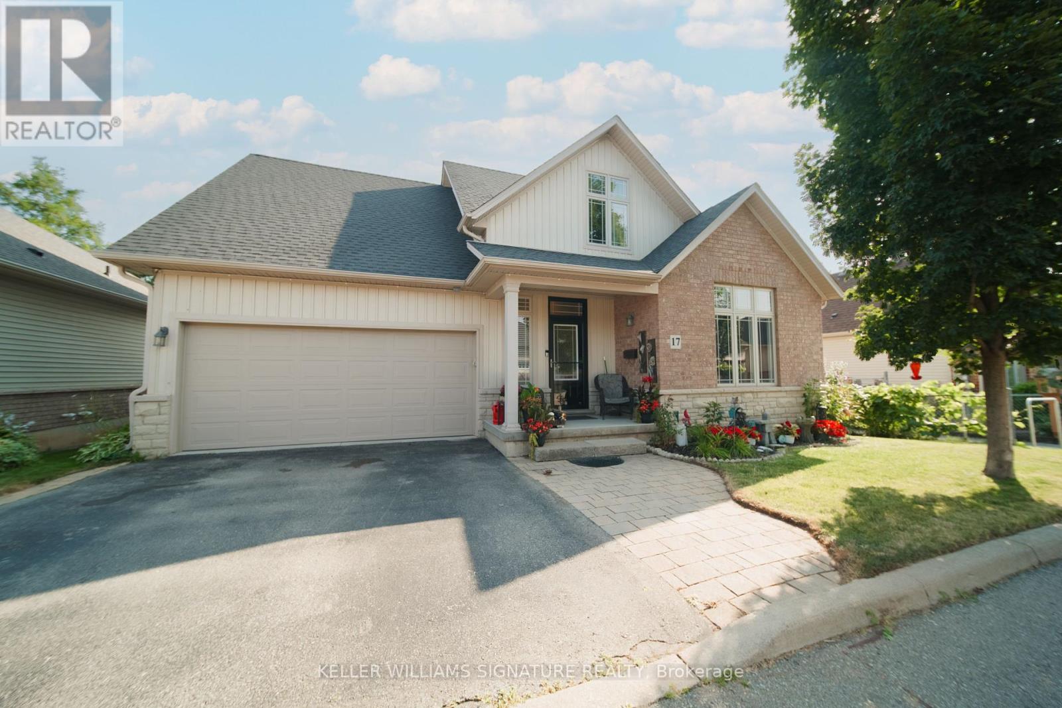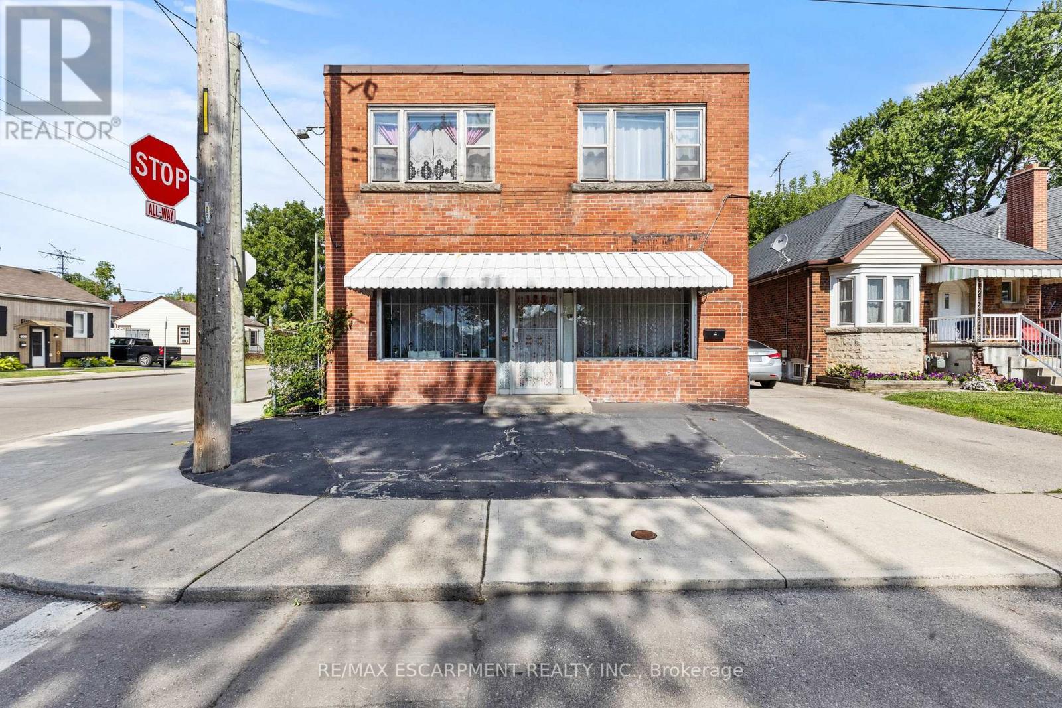12 Griffin Street
Prince Edward County, Ontario
This modern, fully detached home blends luxury, comfort, and smart design, ideal for family living or weekend escapes in beautiful Prince Edward County. The open-concept kitchen and great room boast soaring 9' ceilings, creating a bright, airy space perfect for entertaining or everyday life. The kitchen features sleek new stainless steel appliances and a thoughtfully designed pantry with built-in shelving- perfect for keeping your space organized and clutter-free.Designed for today's remote lifestyle, the main-level den offers a bright, functional workspace tucked just off the main living area. Main floor laundry and a mudroom with direct garage access add everyday convenience.Upstairs, you'll find four spacious bedrooms, including a beautiful primary bedroom with a 4-piece ensuite and a generous walk-in closet.Steps from the scenic Millennium Trail and a short walk to Main Street, you're close to shops, dining, the library, and local theatre. Just 15 minutes to Sandbanks Provincial Park and surrounded by wineries, this home offers the best of County living. The nearby Marina and Harbour is just 2.1 km away - perfect for waterfront fun.This exceptional home is move-in ready and waiting for you. Book your showing today and make the County your home. Tarion Warranty Included! Enjoy $5,000 in premium kitchen upgrades: chimney hood vent, gas line to stove, water line to fridge, two-tone kitchen island, and stylish backsplash. This home includes sleek stainless steel appliances; refrigerator, stove, built-in dishwasher plus washer & dryer for added convenience. Stay comfortable year-round with central A/C. Safety is top of mind with carbon monoxide and smoke detectors already in place. A rough-in bathroom in the basement offers future potential, while the upgraded 200 amp electrical service supports all your modern needs, perfect for todays tech-savvy lifestyle. Don't miss this chance to own a well-equipped home, book your showing today and see it for yourself! (id:60365)
98 Oat Lane
Kitchener, Ontario
Step into the welcoming community of Wallaceton, nestled within Huron Village a charming neighborhood surrounded by parks and shopping options. This Turquoise Urban Town Model built by Fusion homes boasts numerous upgrades, including stylish plank laminate flooring throughout with no carpet. The kitchen features a spacious breakfast island, upgraded stainless steel appliances, a modern range hood, and elegant backsplash. The great room opens onto a large balcony, perfect for relaxing outdoors. Upstairs, you'll find two bedrooms, a 3-piece ensuite, and a 4-piece family bathroom, as well as another private balcony off the primary bedroom. A convenient stackable laundry set is just steps from the bedrooms. Wallaceton's thoughtfully planned community ensures all desired amenities are at your fingertips, making it an ideal place to live and enjoy. Explore serene trails and parks, or indulge in the vibrant town center's boutiques and eateries. Plus, Kitchener's largest sports facility, RBJ Schlegel Park, is just across the street. Wallaceton's scenic green spaces offer the best of urban living, right at your doorstep. And with parking conveniently located outside your door. Everything you need to feel at home is here, book your showing today! (id:60365)
43 - 180 Marksam Road
Guelph, Ontario
Welcome to this spacious 2-storey condo townhouse featuring 2 bedrooms and a 4-piece bathroom on the second level. The main floor offers a functional kitchen, a bright living room with pot lights, and a walkout to a private, fenced backyard ideal for relaxing or entertaining. The finished basement adds valuable living space with an open-concept rec room, 2-piece powder room, and additional pot lighting throughout. This home also includes stainless steel kitchen appliances, all window coverings, a TV stand and mirror in the front room, TV and wall mounts in both the living room and basement, plus an Amana washer and LG dryer in the basement. Conveniently located near amenities, this property is a great opportunity for first-time buyers, downsizers, or investors. Maintenace fees include grass cutting, snow removal, exterior repairs, exterior pest control (interior is the owners own responsibility) (id:60365)
4188 Village Creek Drive
Fort Erie, Ontario
Fabulous 6-year-old, 1426 sqft bungalow with 2+1 BRs, 3 full baths and located in the quaint town of Stevensville, just 15 mins from Fort Erie and 25 mins from Niagara Falls. This well built home with upgrades throughout showcases engineered hardwood floors, upgraded kitchen with Cambria quartz countertops, granite sink, gorgeous 24x24 polished tiles in the foyer, baths & main floor laundry areas, California Shutters throughout, oak railings and wrought iron spindles, EV outlet roughed in, 4 car concrete drive & walkway to fully fenced backyard and more. This open concept main floor design makes entertaining a breeze with the large island and spacious dining area that walks out to covered porch and tiered composite deck. Super spacious Primary Suite with walk in closet and ensuite with double sinks and large shower. Total one floor living is a breeze with the main floor laundry/mudroom with access to the double garage. This is one that you don't want to miss! (id:60365)
137 Marconi Court
London East, Ontario
Opportunity To Lease Beautiful 3 Bedroom Detached Home In London. Spacious Great/family Room With Pot Lights, Upgraded Kitchen With Pantry And Quartz Countertop, Upgraded Washrooms & Light Fixtures. Good Size Bedrooms. Primary Bedroom With En-Suite & Walk-In Closet. Stainless steel Appliances and washer & dryer. Close To School and all Amenities Convenient location, bus route, plaza. (id:60365)
222 St George Street
West Perth, Ontario
Modern Elegance Meets Timeless Craftsmanship Discover unparalleled luxury in this new, fully custom built home by Rockwood Homes 4-bedroom, 4 bath masterpiece designed for refined living. Nestled in the exclusive Community of Riverside, this fantastic residence with 2720 Sqft (asper MPAC) showcases flawless craftsmanship, and layout. The gourmet chefs kitchen is outfitted with custom cabinetry, quartz countertops, walk in pantry and an island perfect for both entertaining and everyday living. Retreat to a serene primary bedroom and 5 piece ensuite featuring a spa-like bathroom with a soaker tub, rainfall shower, and custom walk-in closet. Another bedroom has a 5 piece ensuite making it a second primary bedroom. The basement offers additional potential for development a blank canvas awaiting your decorative touches and comes with a bathroom rough-in as well as a cold cellar. Two car garage, double wide driveway. Located in a great family neighbourhood with an easy commute to Stratford, KW, London and surrounding areas. This custom home is where luxury meets lifestyle. Schedule your private showing today with your favorite realtor and experience the difference only a custom build can offer. Virtually staged property. Sod has been recently laid by the builder. (id:60365)
193 Glendale Avenue N
Hamilton, Ontario
Investor Alert! Welcome to 193 Glendale Ave N, a fully renovated 2-bedroom, 1-bathroom home in Hamiltons high-demand Crown Point neighbourhood. Situated on a deep 23' x 118' lot, this turnkey property offers not only stylish living but exciting investment potential. The home features modern updates throughout, including new flooring, contemporary kitchen and bath, and a bright open layout with sleek appliances. At the rear, a rare 2-car detached garage with alley access opens up opportunities for future development, think laneway suite, garden suite, or coach house, if zoning permits. This property is ideally located just steps from the vibrant Ottawa Street shopping district, Gage Park, public transit, schools, and all the amenities of the Centre on Barton. With strong rental demand in the area, this is a prime opportunity to generate multiple income streams on one lot. Whether you're looking to build your portfolio or house-hack with future development potential, 193 Glendale is a smart buy in one of Hamilton's most promising pockets. (id:60365)
17 - 31 Book Road
Grimsby, Ontario
Exquisite "Carmel Model" bungaloft, custom-built with 3+2 bedrooms and 4 full bathrooms. Soaring cathedral ceilings and pot lighting enhance the grand, open-concept layout. The gourmet kitchen showcases nearly $20,000 in premium upgrades, featuring Wolf, Miele, and JennAir appliances. The main floor primary suite features an ensuite and walk-in closet. A large loft with its own bedroom, bath and rec space overlooks the great room below. Main level laundry equipped with high-end Miele washer and dryer. The fully finished basement apartment includes a private entrance, 2 bedrooms, full bath, and generous storage - perfect for extended family or rental potential. Enjoy the hardscaped, fully fenced yard with a spacious covered deck patio. Major mechanicals - roof, furnace, AC, on-demand HWT, all replaced within the last 3 years. Upgraded 200-amp service. Nestled on a quiet executive court, just 2 minutes to the QEW. Perfect for downsizers, this home offers the luxury you deserve with the space and ease you need. (id:60365)
172 Blacklock Street
Cambridge, Ontario
Welcome to 172 Blacklock Street, a modern, beautifully designed All Brick House home nestled in a vibrant & newly built neighbourhood of Cambridge. Only few months old, this stunning property sits on a premium corner lot, offering extra outdoor space, a private side entrance & parking for 4 vehicles with a double garage & driveway. Step inside the grand, light-filled foyer featuring 9-foot ceilings, carpet-free engineered hardwood flooring & a clean, contemporary layout. The main floor office is a versatile space perfect for working from home or easily converted into a future fifth bedroom. The living room is bathed in natural light & offers a gas line connection for a cozy fireplace in the future, creating the perfect gathering spot for relaxing evenings. One of the standout features is the fully upgraded kitchen, it boasts SS Appliances, a gas stove, walk-in pantry, large center island & even a rough-in for a pot-filler. Just off the kitchen is a spacious dining area ideal for daily meals & special family celebrations. Upstairs, you'll find 5 generously sized bedrooms, all filled with natural light thanks to large windows throughout. Every bedroom has access to a bathroom. The primary suite is truly impressive, featuring 2 walk-in closets, a huge space for dressing or lounging & a luxurious 5PC ensuite bathroom. Second-floor laundry room is like cherry on Top. The unfinished basement offers even more potential, with a rough-in for a bathroom & the opportunity to design the space to suit your needs whether its a home theatre, gym or income-generating suite. Outside, enjoy warm summer nights or weekend gatherings on the backyard deck, with the benefit of extra yard space thanks to the corner lot. The location is perfect: minutes from schools, parks, trails, shopping & everyday amenities. With its modern finishes, thoughtful design, and unmatched location, this house offers every reason to fall in love. Dont miss this incredible opportunity, Book your showing Today. (id:60365)
61 Eleanor Avenue
Hamilton, Ontario
Welcome to 61 Eleanor Avenue, a stunning home !! From the moment you enter the grand tiled foyer framed by double glass doors, large windows, and soaring cathedral ceilings!! The main floor is bathed in natural light and features pristine hardwood flooring, crown molding, and modern pot lights!! The open-concept living and dining area is anchored by a dramatic stone fireplace flanked by custom built-in cabinetry and windows, creating an inviting space perfect for entertaining or relaxing!! The chefs kitchen is a show stopper designed with both style and function in mind!! It boasts granite countertops, a generous island with seating, extended upper cabinets, subway tile backsplash with valance lighting, a large pantry, and Overlooking the living and dining areas!! Sliding patio doors lead to a spacious backyard with small deck!! Convenient access to a spacious 2-car garage!! Upstairs, hardwood flooring continues throughout the hallway and into the luxurious primary Bedroom , which features a 5-piece ensuite with dual vanities, a deep soaker tub, and a separate glass shower!! Three additional bright generous size bedrooms, a modern 4-piece bathroom, and an upper-level laundry room with a brand-new washer and dryer !! All New APPLIANCES!! The Unfinished basement offers 8.5 ceilings, large above-grade windows, and a separate entrance!! Situated in a family-friendly neighborhood near Park, schools, shopping centers, and with quick access to major highways, this property combines luxury, convenience, and versatility. (id:60365)
125 Tolton Avenue
Hamilton, Ontario
Don't miss this rare opportunity to own a well-maintained mixed-use building located in a vibrant, family-friendly neighbourhood. This property features a bright and spacious residential unit upstairs, paired with a high-visibility retail storefront on the main floor - perfect for business owners, investors, or those seeking a convenient live/work setup. Ideally situated on a main bus route, the property offers exceptional accessibility for both customers and residents. Parking is plentiful, with ample street parking plus a detached garage in the rear, providing added convenience for tenants, staff, or personal use. The residential unit is filled with natural light and offers comfortable living space, while the main-floor storefront benefits from steady foot and vehicle traffic - a prime spot for a retail shop, salon, office or cafe. surrounded by parks, schools, local businesses, and strong community vibes, this property combines lifestyle and investment potential in one unbeatable location. (id:60365)
88 Purnell Drive
Hamilton, Ontario
This beautifully cared for, move-in ready home is on the market for the first time in over forty years and the pride of ownership shows! From the charming curb appeal to the large covered front porch, its inviting from the start. The main level offers three spacious bedrooms, a bright, functional layout, and many updates including: newer windows, roof, appliances, a newer garage door, furnace, and central air. Its been so well maintained, you can just move in and enjoy it. Downstairs, the fully finished basement features large windows, a full bathroom, a wet bar, and potential for two more bedrooms. With a separate entrance, its ideal for guests, extended family or an in-law suite. There's also great storage throughout. The fully fenced backyard is beautifully landscaped with stunning gardens and a newer above-ground pool. Perfect for relaxing or entertaining. Located in a quiet, sought-after neighborhood with easy access to everything you need, this home offers comfort, space, and flexibility for todays family. Come see it for yourself! (id:60365)

