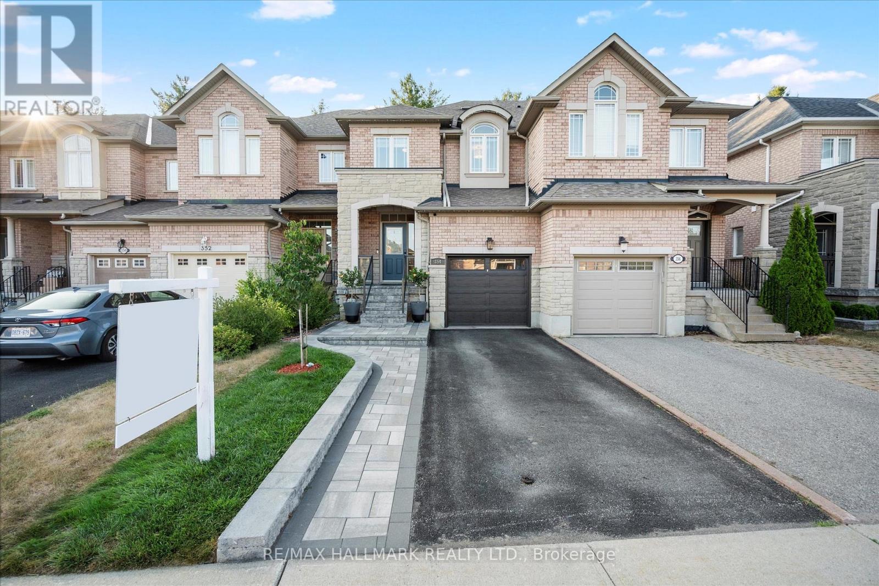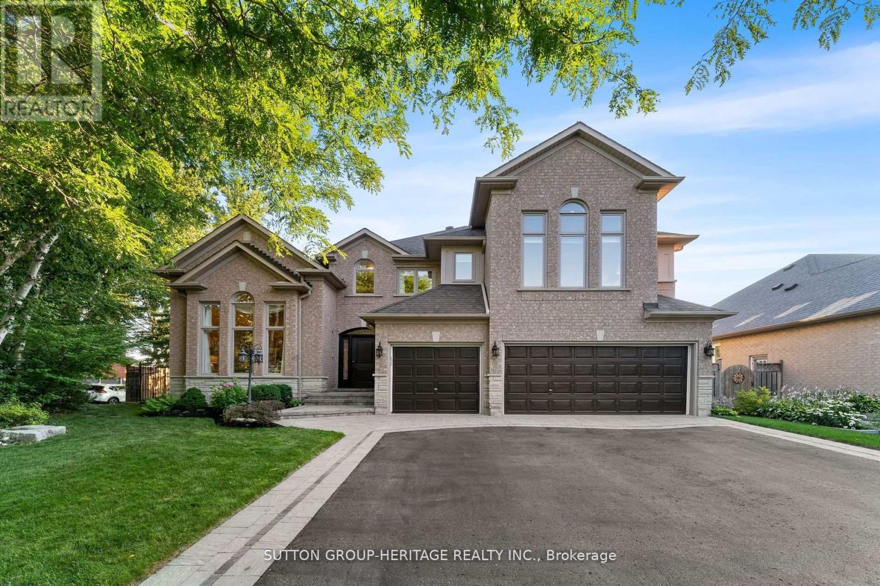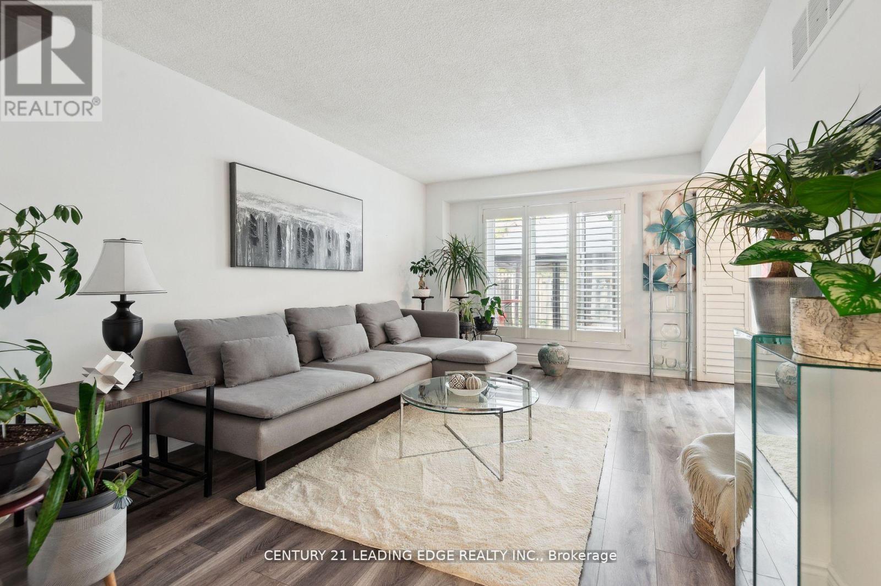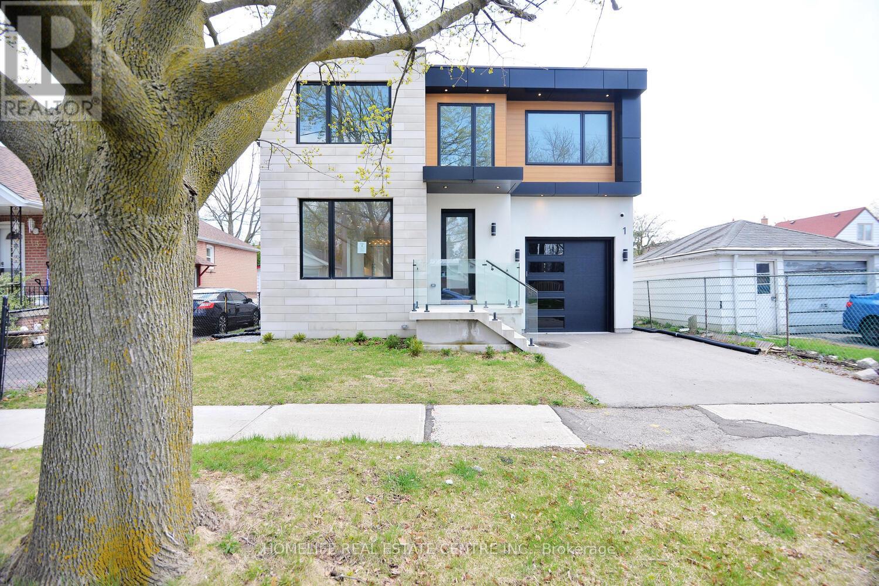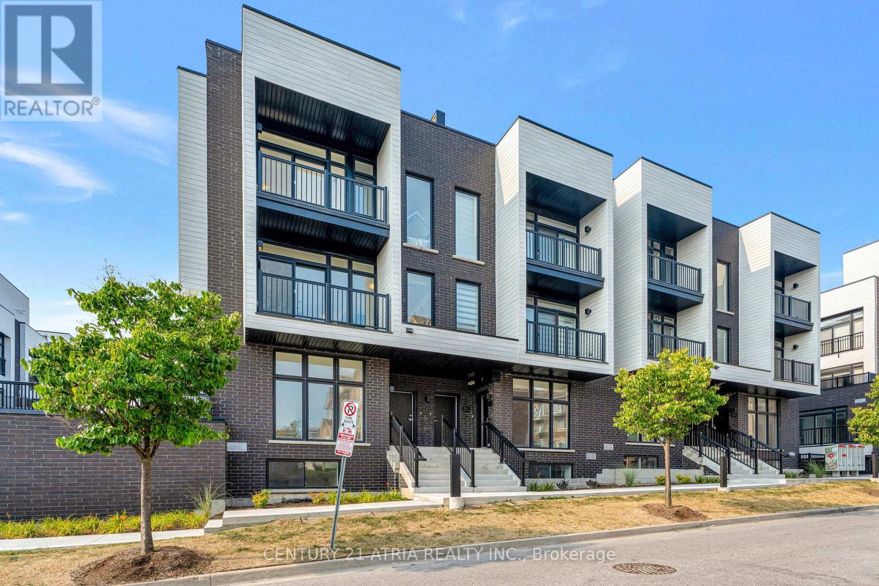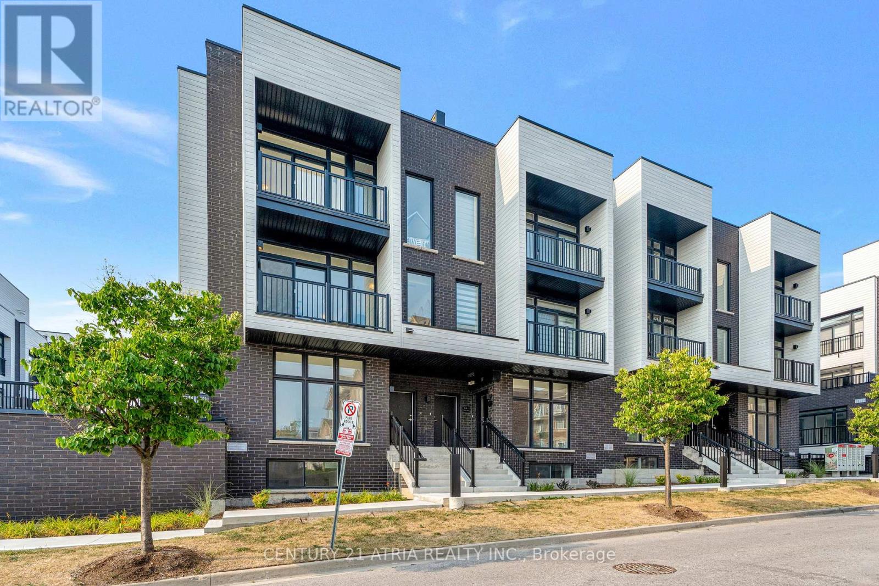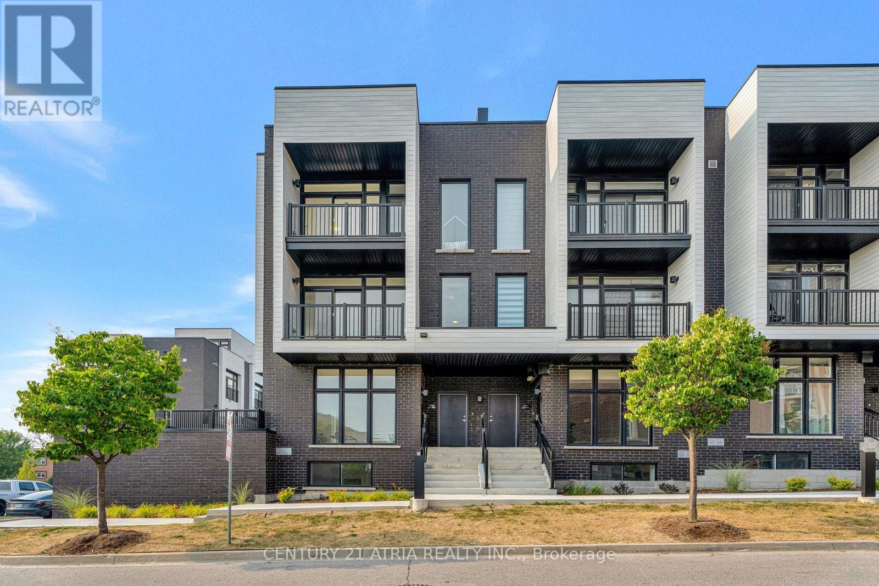354 Strouds Lane
Pickering, Ontario
This beautifully renovated freehold townhome offers over 1,550 sq ft above grade, nestled on a premium ravine lot with ZERO maintenance fees, delivering exceptional value for investors and families alike. The home showcases over $100K in premium upgrades. The open concept main floor features luxurious hand scraped hardwood flooring, 9 foot smooth ceilings, elegant crown moulding, and pot lights throughout. The fully updated kitchen is a chefs dream, complete with an extended breakfast bar, granite countertops, granite sink, and brand new high end appliances. The hardwood flooring continues upstairs into the spacious primary bedroom, which features a luxurious 4 piece custom ensuite with a dedicated soaker tub, and a generous walk in closet. Downstairs, the finished basement includes a spacious recreational area with built in surround sound and a full bathroom, ideal for family enjoyment or easy conversion to an in law suite. This truly turn key home features a new furnace, air conditioning, and roof. Step in to your private backyard and enjoy the tranquility overlooking the ravine and unwind on the deck beneath the gazebo. The fully landscaped property has been upgraded recently with new interlocking, combining beauty with function. Nestled in a peaceful, nature filled neighbourhood, this home is surrounded by scenic parks, beautiful walking trails, and top rated schools. Just minutes from shopping centres, medical facilities, and everyday essentials, it offers the perfect balance of tranquility and convenience. Quick access to Highway 401, Rouge Hill GO Station, and public transit making travel to Toronto and the surrounding areas effortless. (id:60365)
13 Ventura Lane
Ajax, Ontario
Location ! Location! Gorgeous & Spacious 3+1 Bedroom Freehold Townhouse with 4 Bath approx 2000 sq feet , W/Garage Situated In High Demand Ajax Neighbourhood. Conveniently Located Just 30 Minutes To Downtown Toronto & 5 Minutes To Ajax GO Station And The 401. Close To Top-Rated Schools, Public Transit, Parks, Shopping, And All Essential Amenities. This Home Fts O/C Main Flr W/Beautiful Kitchen W/Tons Of Cupboards & Workspace, Functional Living & Dining Rm, Convenient 2 Pc Powder Rm & Bonus Family Rm. Head Upstairs To 3 Good Sized Brms, Master Fts 4Pc Ensuite. W/O Bsmt Provides Additional room W/2Pc Powder Rm. Renovated with ample upgrades (including pots lights & fixtures new carpet, kitchen sink, toilet, freshly painted full house and more) with plentiful sunlight from 3 sides & airflow allowing cross-ventilation. End & largest unit in the complex. Feels like a Semi-Detached. Wooden deck in the backyard with Additional Entrance . (id:60365)
2300 Abbott Crescent
Pickering, Ontario
Welcome to 2300 Abbott Cres, located in Buckingham Gate, one of Pickering's most prestigious enclaves, where luxury meets everyday comfort. Tucked away on a quiet, tree-lined street and fronting onto serene green space, this 4+1 bedroom, 5 bathroom executive estate boasts over 4,000 sq. ft. of refined living space and a rare 3-car garage, a true statement of prestige. From the grand foyer, soaring ceilings and rich hardwood floors set an elegant tone. The open-concept living and dining rooms boast vaulted ceilings, while the main floor family room offers a cozy gas fireplace and a seamless transition to the eat-in, chef-inspired custom Aya kitchen, a true showpiece featuring quartz countertops, premium appliances, and an oversized island ideal for both everyday living and entertaining. The primary suite is your private retreat, complete with a fireplace, walk-in closet, and spa-inspired ensuite. Three additional bedrooms provide comfort and privacy for family or guests. The fully finished lower level is designed for both leisure and lifestyle, featuring a home theatre, sauna, exercise room, and a 5th bedroom with a full bath, ideal for extended stays or multigenerational families. Step outside to your backyard oasis: a sparkling saltwater pool, bubbling hot tub, and manicured gardens create a private, resort-like escape perfect for entertaining or unwinding in style. Situated minutes from top-rated schools, parks, shopping, GO Transit, and major highways.. 2300 Abbott Crescent is more than a home it's a lifestyle. Discover where prestige meets comfort. Your next chapter begins here. (id:60365)
74 Ferncroft Drive
Toronto, Ontario
Welcome to this sought after 3 bedroom bungalow on a quiet cul-de-sac in the coveted Hunt Club neighbourhood. This well maintained home boasts gleaming hardwood floors throughout the main floor. Gorgeous modern kitchen with separate breakfast bar overlooking dining room where you can still be part of the fun while serving up a meal for friends and family. An added bonus is the spacious primary bedroom can accommodate a king size bed! Newly renovated main bath with fabulous tiling and glass shower enclosure. Wait until you see the size of the finished basement with high ceilings! Walk down the stairs to a pleasant sitting area with a fun corner bar area where it is sure to entice your friends to gather there for many good times. Huge rec room to enjoy large family gatherings plus a separate office or exercise room with loads of space! The laundry room can also be used as a crafts room with loads of cupboards to store or work on your next project. Let's go to the fully fenced backyard where you have lots of privacy. Enjoy the large deck while sipping your cool refreshment on a hot day. Natural gas line hook up for your bar-b-que too! A spacious garden shed to house your lawn equipment, tools, etc. This beauty is in the Blantyre School district, Blantyre Park with swimming pool and tobogganing fun in the winter! Short walk to Kingston Road with all the unique shops and restaurants. The Boardwalk and Beach just south of Kingston Road. Bike on the Martin Goodman Trail and enjoy what the waterfront has to offer. This location is steps away from public transit that takes you to the subway and Go station. In a nutshell, this is a home with only two owners since it was built where many happy memories have been made over the years. Make your own memories here now. (id:60365)
31 Redwood Avenue
Toronto, Ontario
Welcome to 31 Redwood Avenue, Toronto a stunning, elevated 2-year-old custom build offering 4 bedrooms, 5 bathrooms,and exceptional craftsmanship throughout. This modern masterpiece combines timeless elegance with cutting-edge design.The gourmet kitchen boasts soaring 12-ft ceilings, a large marble island with TuffSkin protection, premium Wolf and Miele appliances, Sub-Zero refrigerators, and custom cabinetry. The adjoining family room features a striking 3-sided fireplace and floor-to-ceiling sliding glass doors opening to a private backyard oasis. Highlights include solid white oak engineered floors, a dramatic open riser staircase, micro cement wall finishes, and custom floor-to-ceiling glass windows that fill the home with natural light. The primary suite offers a serene retreat with abundant closet space, a spa-inspired 4-piece ensuite, seamless walk-in shower, floating toilet, and private balcony. Bedrooms 2 and 3 share a Jack-and-Jill bath, while the 4th bedroom features a walk-in closet w/private ensuite. Upper-level laundry and custom built-in storage throughout add function to luxury. (id:60365)
611 Athol Street
Whitby, Ontario
Fabulous Detached bungalow on lovely, mature lot-minutes to downtown Whitby! 3 bedrooms, 2 updated bathrooms (one bathroom in basement). Second bedroom has walk-out to back deck. Freshly and professionally painted throughout-ready to move right in! Brand new beautiful kitchen with new quartz counter, new subway tile backsplash, new vinyl floor and new Fridge & Stove! New gas Furnace and central air installed approx 2023, windows replaced on main floor. Side entrance to basement. Some rooms virtually Staged (id:60365)
150 - 4662 Kingston Road
Toronto, Ontario
*Fabulous 4-Bedroom Condo Townhouse in a Secluded Gem!**Welcome to your dream home! This stunning 4-bedroom condo townhouse is RARE to find! nestled in a tranquil enclave just behind Kingston Road, offering the perfect blend of serenity and convenience. With proximity to UFT, Centennial College, and the beautiful Morningside Park, this location is ideal for families, students, and professionals alike. Step inside to find a beautifully renovated kitchen, complete with modern appliances and stylish finishes, perfect for culinary enthusiasts. The open layout features laminate flooring throughout, creating a warm and inviting atmosphere. Freshly painted walls add a touch of elegance, making it move-in ready!Each of the large bedrooms offers ample space, providing comfort and privacy for everyone in the family. Enjoy your morning coffee or host weekend barbecues with a convenient walk-out to your private backyard oasis, perfect for relaxation and outdoor gatherings. This condo townhouse is not just a home; its a lifestyle. Don't miss out on the opportunity to own this fabulous property in a sought-after area. Schedule your viewing today and discover the charm and convenience that awaits you! Lets not forget to add the swimming pool, tennis court and basketball court (id:60365)
17 Houghton Court
Whitby, Ontario
Lovingly Maintained And Updated Home On A Picture Perfect Tree Lined Court In A Desirable And Quiet Family Friendly Neighborhood. Completely Updated Open Concept Main Floor (2018) With Hardwood Floors, A Modern Chefs Kitchen, An Oversized Island With Plenty Of Seating And Storage, Dining Area For Both Family Dinners And Entertaining Friends, Quartz Countertops, Pot Drawers, Pot Lights, Double Farmers Sink, Lots Of Cabinet Lighting, Glass Backsplash, Floating Shelves, Stainless Steel Appliances, The List Goes On, Cozy Family Room With Gas Fireplace, Convenient Main Floor Powder Room And Mud Room, Side Door To Yard, Direct Access To Double Car Garage With Bonus Loft Storage, Three Well Appointed Bedrooms, Primary Bedroom With Walk In Closet And Four Piece Ensuite, Updated Main Bathroom (2022), Hardwood Staircase To Upstairs And Skylight In Foyer, Large Bright Versatile Rec Room In The Basement With A Fourth Bedroom And Bonus Powder Room, Double Garden Doors Lead To A Relaxing And Private Backyard With A Solar Heated Inground Pool, Large Wood Deck And Newer Shed (2019) With Electrical, Recently Landscaped (2023) Front Yard With Interlock And Flagstone That Reflects Both Pride Of Ownership And Curb Appeal, Private Driveway For Four Cars, A Stones Throw From Ash Park, Walking Distance To Julie Payette French Immersion School, Close To Schools, Shopping, Transit And Restaurants, Minutes To HWY 401/412, GO Train And Lake Ontario, Just Move In And Enjoy, Don't Forget To Pack Your Bathing Suit. (id:60365)
1 Camilla Crescent
Toronto, Ontario
This exceptional custom home offers Approx. 5000 sq. ft. of living space, including a finished basement with a kitchen that requires new flooring and drywall work to complete, along with a separate entrance. It features a spacious backyard. This home offers modern luxury. Located in an area with significant transit developments, including the Eglinton RT, this property offers great potential and future value. A must-see for buyers seeking a high-quality home in a growing area. (id:60365)
10 - 188 Angus Drive
Ajax, Ontario
Brand New Townhome in Prime Ajax Location! Welcome to this bright and spacious 2-bedroom + den,2-bathroom townhome by Golden Falcon Homes, featuring a practical and modern layout. The versatile den offers the perfect space for a home office, study nook, or guest area. Enjoy two private outdoor spaces a balcony and a large rooftop terrace perfect for relaxing or entertaining. Ideally situated in a highly convenient Ajax neighbourhood, just steps from Costco, supermarkets, shopping centre's, fitness facilities, the library, and the hospital. Easy access to the GO Train, public transit, and Highway 401 makes commuting simple and stress-free. Low monthly maintenance includes garbage removal, snow clearing, road maintenance, grass cutting, and common area landscaping. Don't miss this opportunity to own a brand-new townhome in one of Ajax's most desirable and well-connected communities! Parking spaces are available for purchase in limited supply, offering added convenience if needed. (id:60365)
15 - 188 Angus Drive
Ajax, Ontario
Brand New Townhome in Prime Ajax Location! Welcome to this bright and spacious 3-bedroom + den,2-bathroom townhome by Golden Falcon Homes, featuring a practical and modern layout. The versatile den offers the perfect space for a home office, study nook, or guest area. Enjoy two private outdoor spaces a balcony and a large rooftop terrace perfect for relaxing or entertaining. Ideally situated in a highly convenient Ajax neighbourhood, just steps from Costco, supermarkets, shopping centres, fitness facilities, the library, and the hospital. Easy access to the GO Train, public transit, and Highway 401 makes commuting simple and stress-free. Low monthly maintenance includes garbage removal, snow clearing, road maintenance, grass cutting, and common area landscaping. Don't miss this opportunity to own a brand-new town home in one of Ajax's most desirable and well-connected communities! Parking spaces are available for purchase in limited supply, offering added convenience if needed. (id:60365)
8 - 184 Angus Drive
Ajax, Ontario
Modern Brand New Townhome in Prime Ajax Location! Introducing a bright and spacious 2-bedroom,2-bathroom townhome by Golden Falcon Homes, offering a functional layout designed for comfortable urban living. Ideally located just steps from Costco, supermarkets, shopping centres, fitness facilities, the library, and the hospital. Enjoy seamless connectivity with easy access to the GO Train, public transit, and Highway 401perfect for commuters. Low monthly maintenance fees include waste removal, snow clearing, road upkeep, lawn care, and common area landscaping. Don't miss this exceptional opportunity to own a brand-new townhome in one of Ajax's most convenient and desirable communities! Parking spaces are available for purchase in limited supply, offering added convenience if needed. (id:60365)

