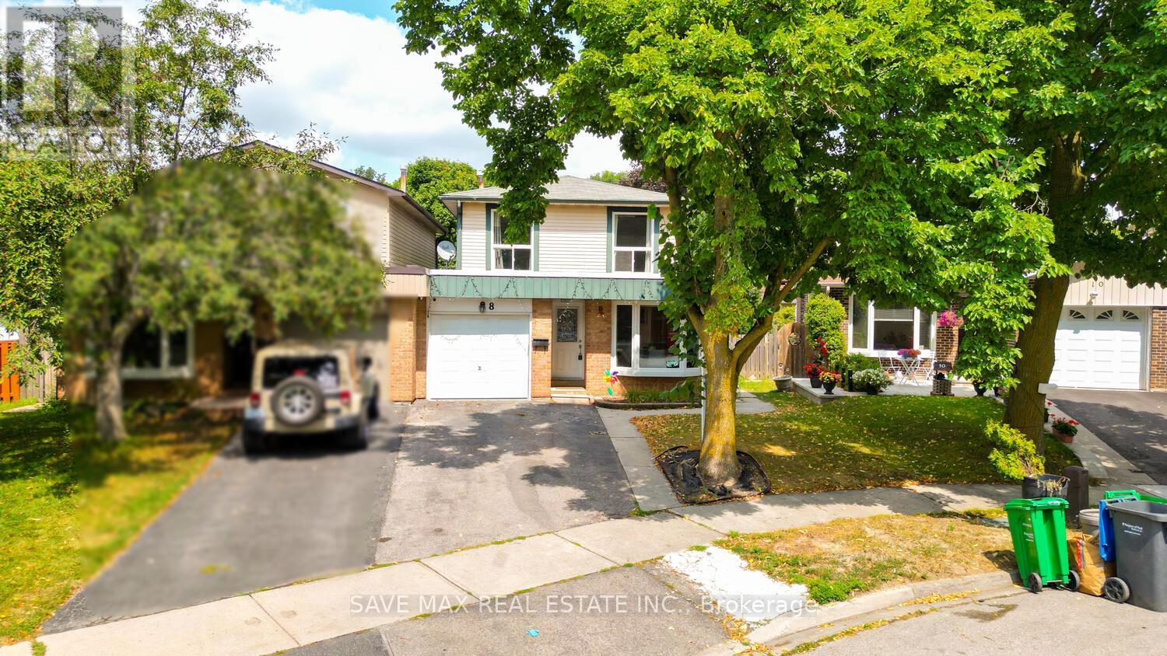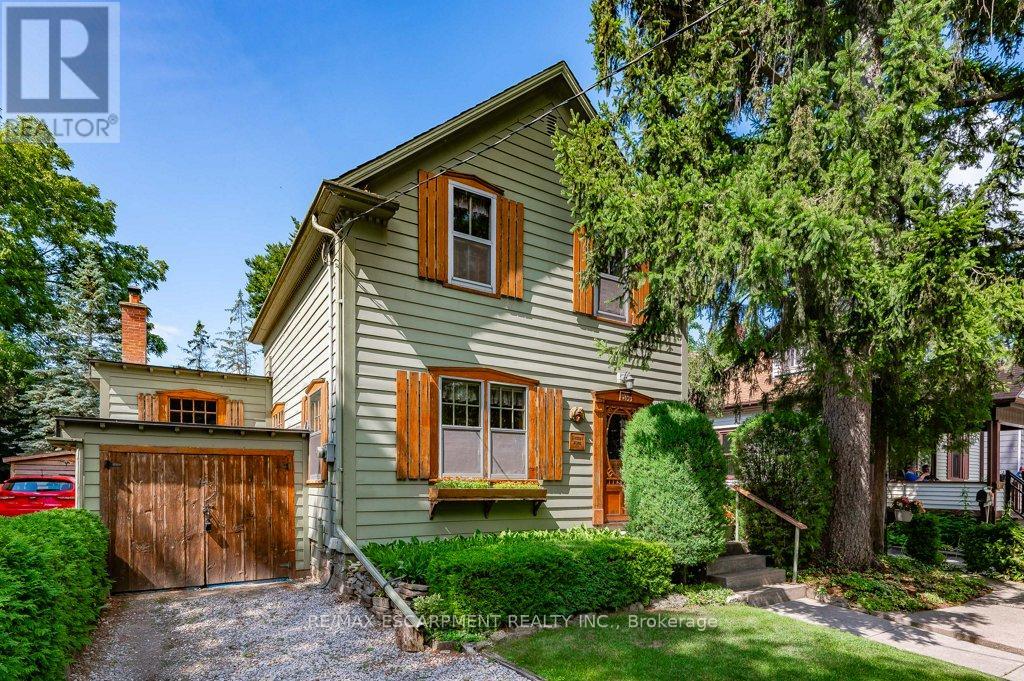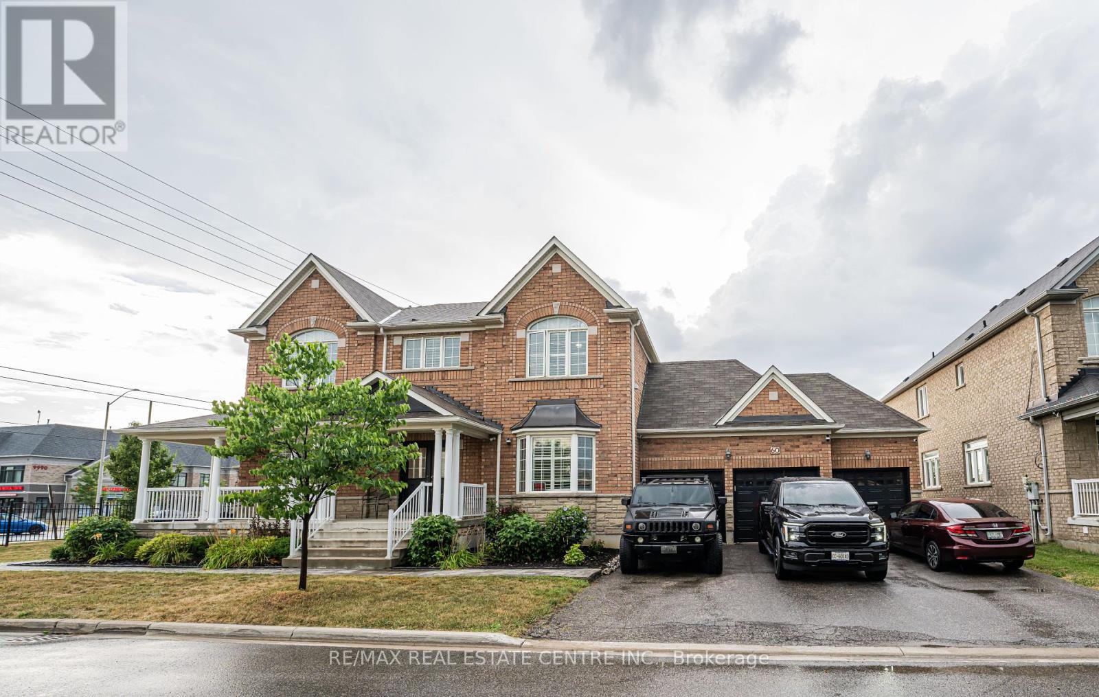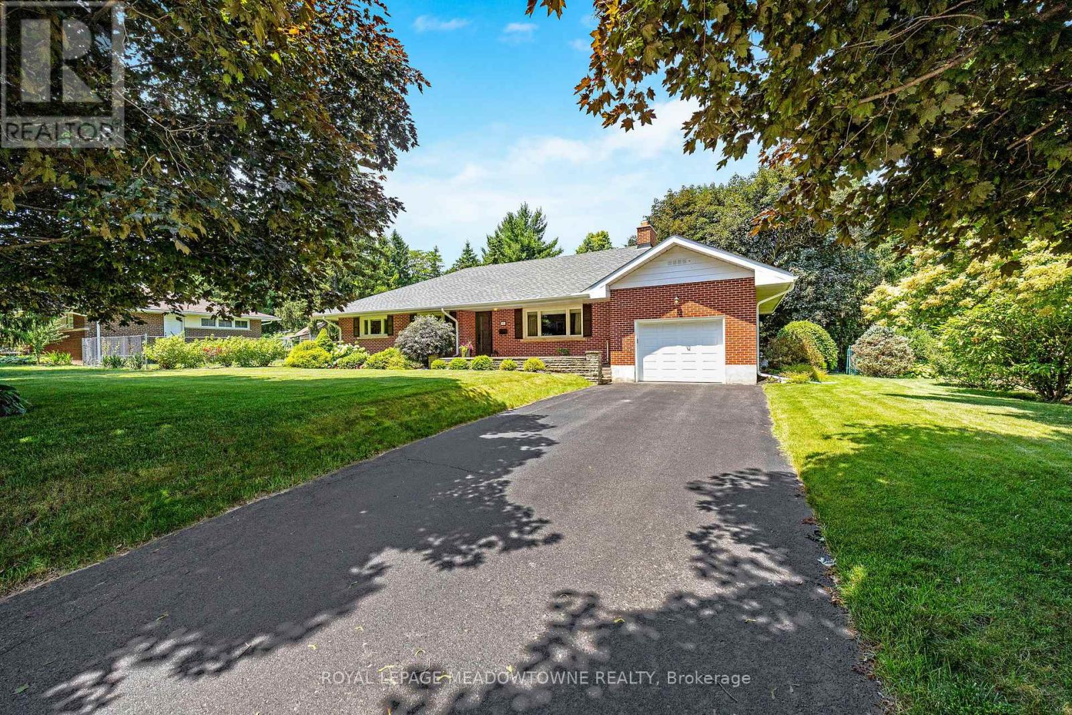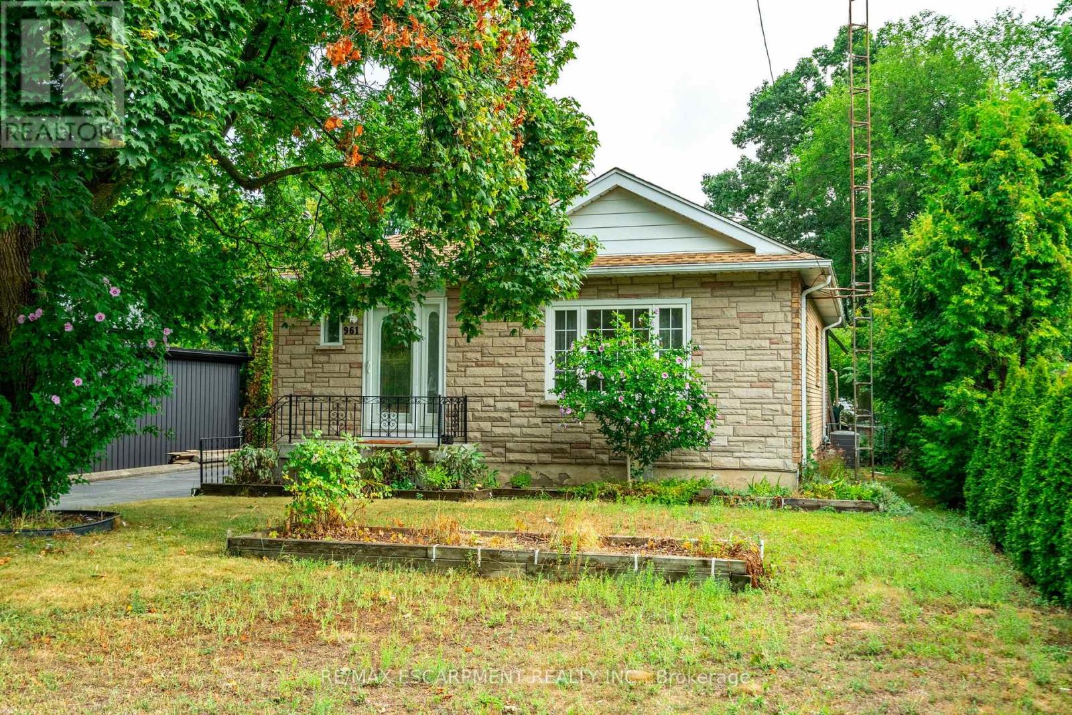8 Joanne Court
Brampton, Ontario
Welcome to this stunning 3Bedrooms, 3Bathrooms home, boasting numerous upgrades and a fully equipped legal basement suite ,It includes a separate entrance, its own laundry facilities, a full kitchen with quartz countertops, and a full bathroom. The basement has been thoughtfully designed with waterproof flooring and pot lights, creating a bright and durable living space. On the main level, you'll find a spacious open floor plan with a bright and airy living area. On the second floor, there are three spacious bedrooms. The master suite has its own upgraded 3-piece washroom, and the other two rooms share a common washroom, which is also upgraded. The kitchen features upgraded cabinets and countertops, making it a perfect space for cooking and entertaining. Additionally, there is a convenient powder room on the main floor with upgraded cabinetry. New A/C (2023).Close to Schools, gas station , Public transit and many more Amenities. Potential Rental income from basement. Upgraded 200amp electric panel. ** This is a linked property.** (id:60365)
2 Oranmore Crescent
Brampton, Ontario
2 Oranmore Crescent, Brampton Exceptional corner-lot 4+2 bedroom, 5-bath detached home featuring 9-foot ceilings on the main floor, professionally upgraded inside and out with a durable metal roof, paved front and back yards with sprinkler system, fiber glass gazebo, and perennial landscaping. The bright open-concept layout boasts a chefs kitchen, luxurious primary suite, 2 fridges, 2 washer/dryer sets, and newly installed tankless water heater and water softener. A newly built legal 2-bedroom basement apartment with separate entrance, full kitchen, laundry, and 2 full baths offers excellent rental potential. Located on a quiet, family-friendly street close to top-rated schools, parks, transit, and shopping. (id:60365)
314 Delaware Avenue
Burlington, Ontario
Once in a lifetime-own this storybook, 'cottage in the city' home in the heart of downtown Burlington. Surrounded by lush, mature landscaping/trees, this property features a charming covered porch, wood-detailed siding, cedar accents, and multiple cozy living areas. Enjoy your backyard paradise with an in-ground pool, all just steps from the Burlington Central Library, Drury Lane Theatre, Tennis Club, Curling Club, Central Park with Dog Park, Soccer fields, Baseball Diamonds and of course, some notable Coffee Shops and Restaurants. Quick access to major highways. A lifelong passion, maintained by the same owner for 52 years. This rare gem blends timeless character with unbeatable location. (id:60365)
7292 Redfox Road
Mississauga, Ontario
Welcome To This Impeccably Maintained 3+2 Bedroom, Carpet-Free Bungalow, Located In The Highly Sought-After Malton Community At The Prime Intersection Of Airport Rd And Morning Star Drive In Mississauga. This Home Masterfully Balances Comfort And Convenience, While Also Presenting Substantial Investment Potential. As You Enter Through The Grand Double Doors, You Are Greeted By A Bright And Spacious Living And Dining Area That Flows Seamlessly Onto A Charming Balcony. The Expansive Kitchen Is Well-Appointed With A Cozy Breakfast Area, And The Entire Interior Has Been Thoughtfully Updated With Fresh Paint, High-End Modern Light Fixtures, New Flooring, And A Stylish, Carpet-Free Design That Enhances Low-Maintenance Living. This Property Also Features A Stunning, Fully Finished Ground-Level Walk-In Basement Apartment With A Glass Door And Separate Entrance. With Large Windows, A Generous Living Room, A Full Kitchen, A Bathroom, And A Laundry Room, This Space Is Perfect For Extended Family Living Or As A Lucrative Rental Opportunity. The Expansive Backyard Is Ideal For Outdoor Entertaining And Includes A Brand-New 100-Meter Wooden Fence, Along With A One-Car Garage And Parking For Up To Five Vehicles. This Home Is Perfectly Designed For Large Families And Social Gatherings. Its Unbeatable Location Places You Just Steps Away From Schools, Shopping Plazas, Bus Stops, And Various Places Of Worship, Including A Gurudwara, Mosque, And Church. Additionally, You Are Moments Away From Malton GO Train Stations For Swift Access To Toronto, And Just Minutes From Pearson Airport. Don't Miss This Exceptional Opportunity To Own A Home That Exudes Style, Spaciousness, And Impressive Income Potential In One Of Malton's Premier Locations!! (id:60365)
161 Bonnie Braes Drive
Brampton, Ontario
*Ravine Lot, Legal 2-Bedroom, 2.5 Baths, a Rec Room with attached bath, Basement Apartment with potential rental income, Total of 2 Kitchens, 6 Bedrooms & 7 Bathrooms all together in the house, 2 Master Ensuites, Every Bedroom Has Access to a Bathroom*. Located in the sought-after Credit Valley community, this beautifully designed corner double car detached home offers the perfect blend of luxury, functionality, and income potential. Step through the double-door entry into a bright, welcoming main floor with 9ft ceilings and *hardwood flooring* throughout the entire home, including all bedrooms. The open-concept layout boasts a combined living and dining area, a cozy family room, and an upgraded kitchen with granite countertops ideal for family gatherings and entertaining. The upper level showcases a *primary master suite* with a large walk-in closet and a luxurious 5-piece ensuite, while a *second master bedroom* offers its own 4-piece ensuite and closet. The remaining two generously sized bedrooms each include closets and share a well-appointed bathroom. A versatile *den* area completes the upper level, perfect for a home office, study space. The fully finished basement is a legal 2-bedroom apartment with its own private entrance, offering a thoughtfully designed layout ideal for extended family or rental income. It features 1 full kitchen, two 3-piece bathrooms, 2-piece powder room and a Rec room, providing both comfort and functionality in one spacious unit. With 6-car parking spaces, abundant natural light, pot lights throughout , and located in the highly sought-after Credit Valley community, this home is just minutes from Eldorado Park, top-rated schools, and major highways. A rare find with incredible income potential and family comfort ! (id:60365)
60 Sleightholme Crescent
Brampton, Ontario
A Rare Find**** Grand (3 Car Garage Model), Gorgeous Interiors with Immaculate Layout of 3200 Sqft ((Feels Surprisingly Bigger)) Built by Reputed Builder Regal Crest Homes. Large Corner Lot with 112.63 Frontage(as per mpac). Separate Office/Den. Double Door Entry, Open Concept. Eat-In Kitchen with Breakfast Island. Family Room With Gas Fireplace. Main Floor Laundry. Upgraded Kitchen Cabinets, Granite Counter Tops In Kitchen, Grand Master Bedroom with a Big Walk-In Closet & a 6pc Ensuite, 2nd Master with 3pc Ensuite, 3rd & 4th Bedrooms have a Shared Jack & Jill. Access To Home Through Garage. Pot Lights throughout Main Floor & Basement. California Shutters Throughout Main & 2nd Floor. Separate Entrance To Backyard Through Garage And Walkout Patio Doors. Finished Basement with Separate Entrance, 2 Full Washrooms, Laundry and Lots of Space. Beautiful Backyard Finished with White Stone, Gazebo, Fire-pit and 2 Natural Gas Outlets for BBQ. (id:60365)
17 Valleyview Road
Halton Hills, Ontario
WOW! Stunning Executive Bungalow on a quiet, family-friendly street just steps to downtown, schools, and parks! This beautifully updated 3+1 bedroom, 2-bath home offers the perfect blend of luxury, comfort, and convenience. Step into the renovated Chefs Kitchen featuring granite countertops, stainless steel appliances, Breakfast Island and ample storage perfect for cooking and entertaining. The open-concept main floor is filled with natural light and showcases hardwood floors, pot lights, and elegant finishes throughout. Enjoy indoor-outdoor living with an impressive walkout to a peaceful, professionally landscaped backyard, complete with a fabulous deck designed for entertaining and relaxing with inground sprinklers (2020). The spacious primary bedroom offers a tranquil retreat, while the finished basement includes a 4th bedroom, perfect for guests, a home office, or a growing family with separate entrance. This is the one you've been waiting for stylish, functional, and move-in ready! Shows incredible 10+. Move in Ready!! (id:60365)
240 Simmons Boulevard
Brampton, Ontario
Freshly Painted Detached ( Link Home ) 4Bedrooms & 3Washrooms Beautiful House * Finished Basement With 1 Bedroom & 4Pc Bathroom & Kitchen cupboard & countertop without stove ,Kitchen With Lot Of Cupboards, Hardwood Floor In Living & Dining Room , Hardwood Staircase, Spacious , Pool size Backyard With Deck & Hot tub with build in wifi speaker system ( 150 ft deep LOT ) for family Entertainment & Party enjoyment, Backyard Storage Shed , Big Driveway , Close To All Amenities, Transit, Hwy 410, Schools, Trinity Mall, Walking Trails, Golf Course & Parks . ** This is a linked property.** (id:60365)
13 Oklahoma Drive
Brampton, Ontario
Beautiful Greenpark-built semi-detached home offering over 2300 sqft. of living space, featuring 4 bedrooms and a finished 1-bedroom basement, ideally situated in the prestigious Bram East community, just minutes from Hwy 50 and Cottrelle Road. Attached Only At The Garage, This Home Boasts Hardwood Flooring Throughout The Main And Second Floors, Pot Lights Across The Entire Home, Fresh Paint, And Upgraded Concrete Work On The Front, Side, And Back. The Main Level Offers A Bright, Functional Layout, While The Finished Basement With Direct Garage Access Provides Excellent Potential For Extended Family Living Or A Separate Entrance. The Fully Fenced Backyard Is Perfect For Outdoor Enjoyment, And The Location Is Unbeatable Just Steps From Groceries, Public Transit, Banks, Parks, And Trails. Close To Top-Rated Schools, Including French Immersion, Costco, Hwy 427 & 407, Gore Meadows Community Centre, Claireville Conservation Area, The Village Of Kleinburg, Vaughan Mills Mall, And More. A Perfect Blend Of Comfort, Style, And Convenience This Is Truly A Must-See Home! Smart features include fire alarm, thermostat, Ethernet ports, and front cameras. (id:60365)
961 Danforth Avenue
Burlington, Ontario
Welcome to 961 Danforth Avenue, a beautifully maintained bungalow in Aldershots sought-after, family-friendly community. Step inside to a bright, spacious family room flowing into a spotless eat-in kitchen with solid wood cabinets and ceramic tile flooring. The main level offers three generous bedrooms with ample closets, a four-piece bathroom, and original hardwood floors throughout. The fully finished basement expands your living space with a fourth bedroom, a three-piece bathroom, a large recreation room with bar and cozy fireplace, plus a second kitchen, perfect for an in-law suite with private side entrance. Enjoy parking for up to 6 vehicles, a handy storage shed, and a peaceful location close to parks, schools, and transit. Move-in ready and full of potential! RSA. (id:60365)
113 Carsbrooke Road
Toronto, Ontario
Welcome to this stunning 4-bedroom, 3-bath beauty in one of Etobicoke's most desirable, family-friendly neighbourhoods. Completely refreshed in 2024, this home boasts new stucco exterior, roof, driveway, custom stonework, and lush landscaping offering unmatched curb appeal. Inside, natural light floods through oversized windows, highlighting the renovated kitchen, updated bathrooms, finished basement, and the rare family room addition---a standout feature not found in most homes in the area. Step into your private backyard oasis complete with a cedar barrel sauna, stylish pergola, and landscaped spaces perfect for entertaining or unwinding in style. Perfectly located just minutes from the 427, 401, and QEW, this home offers easy commuting while being steps from parks, schools, and community amenities.***2024 upgrades: Stucco, Stone, Driveway, Closets, Main bath, Sauna, Pergola, Roof, Landscaping, Powder room. 2025 Upgrades: Hardwood in kitchen. 2015 windows and Front yard irrigation system *** (id:60365)
87 Sleightholme Crescent
Brampton, Ontario
Rare opportunity to own in the Bram East community! **No house on front provides an awesome view, airy and lighty feel** This beautiful semi offers approx. 1,803 sq. ft. of well-planned living space. The main floor features a spacious great room combined with dining, hardwood floors, pot lights, and a chefs kitchen with upgraded cabinets, stainless steel appliances, ceramic floors, a large island with sink & breakfast bar, and a walk-out to a deck perfect for entertaining. The 2nd floor includes a primary bedroom with 4-pc ensuite, plus two additional bedrooms with large windows & closets sharing a 3-pc bath. The unfinished basement offers endless potential. Other features include LARGE DECK IN THE BACKYARD, GARAGE ENTRY FROM HOUSE, BUILT IN CEILING SPEAKERS w in wall wiring. Enjoy direct garage access, no homes in front, and a prime location near Hwy 427, transit, schools, places of worship, and the new community center, library & pool. **5 mins walk to Gore Meadows Community Center, school and proximity to Vaughan/Toronto** (id:60365)

