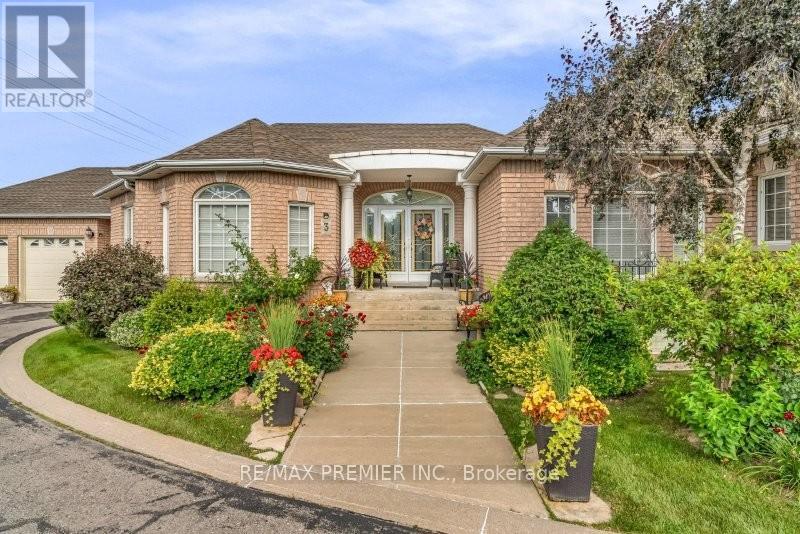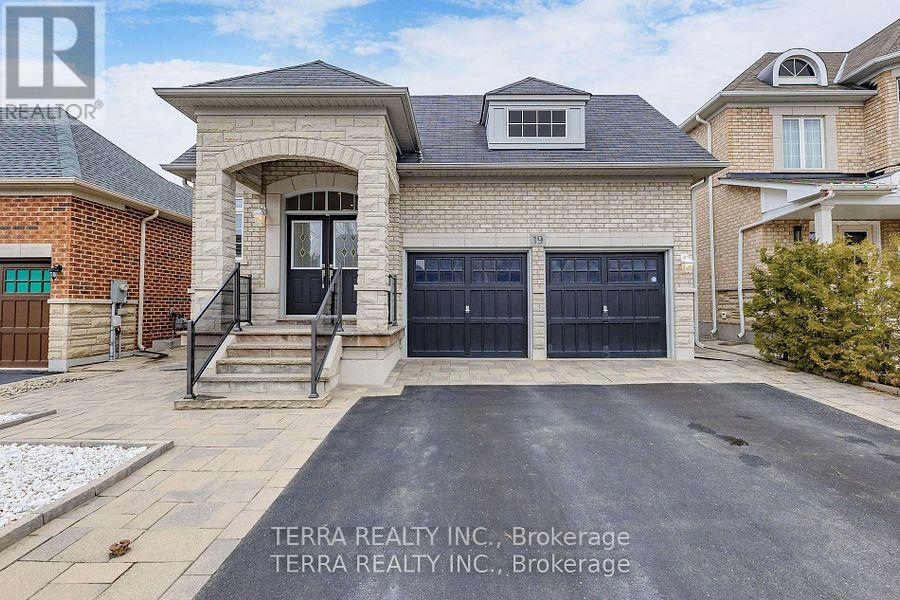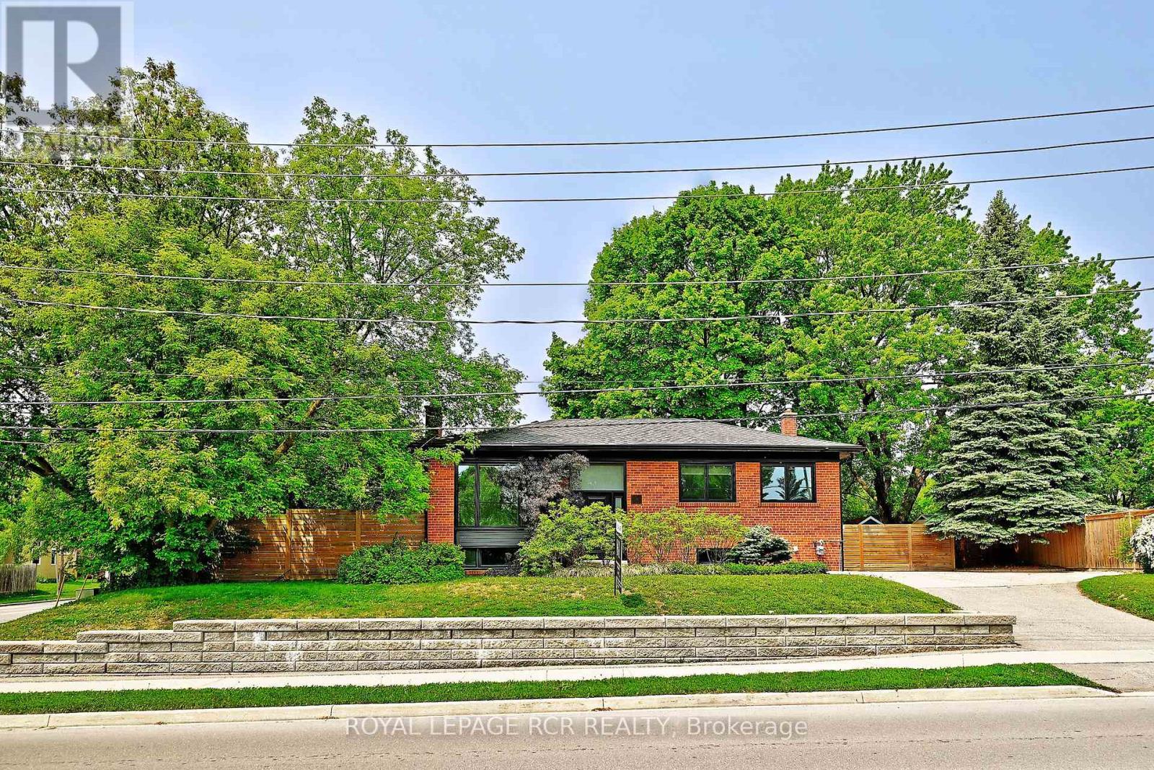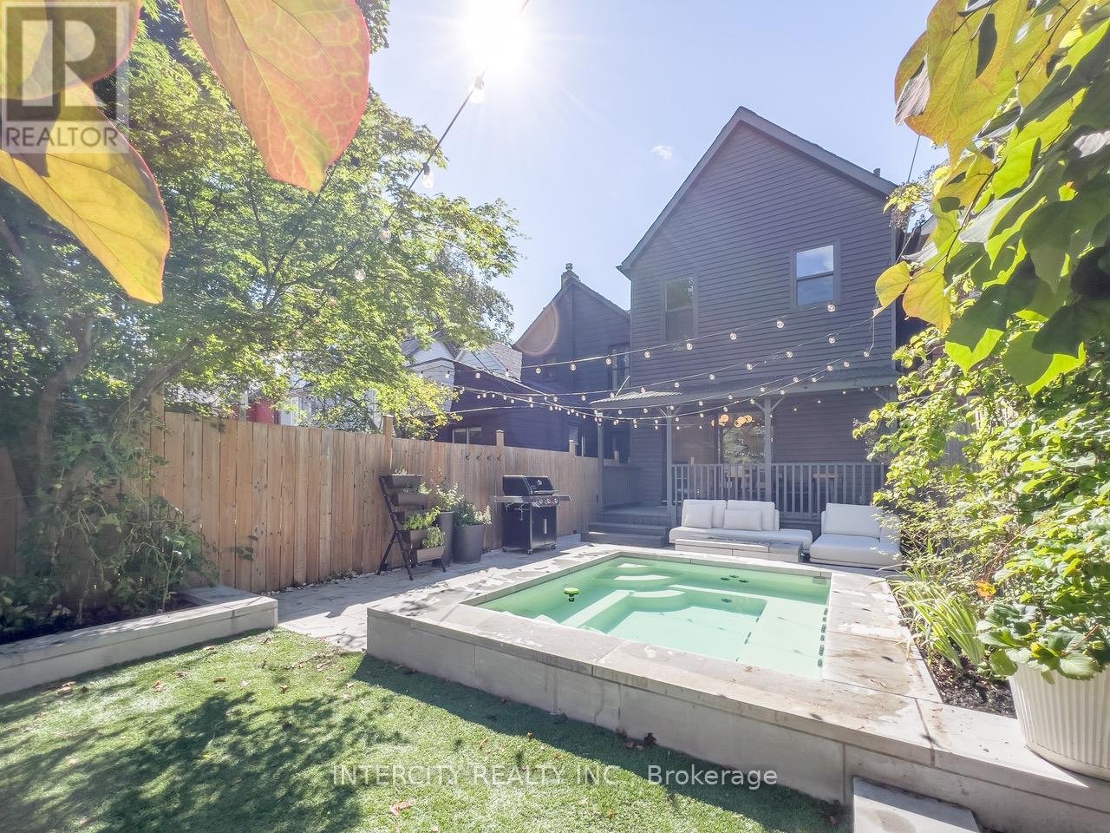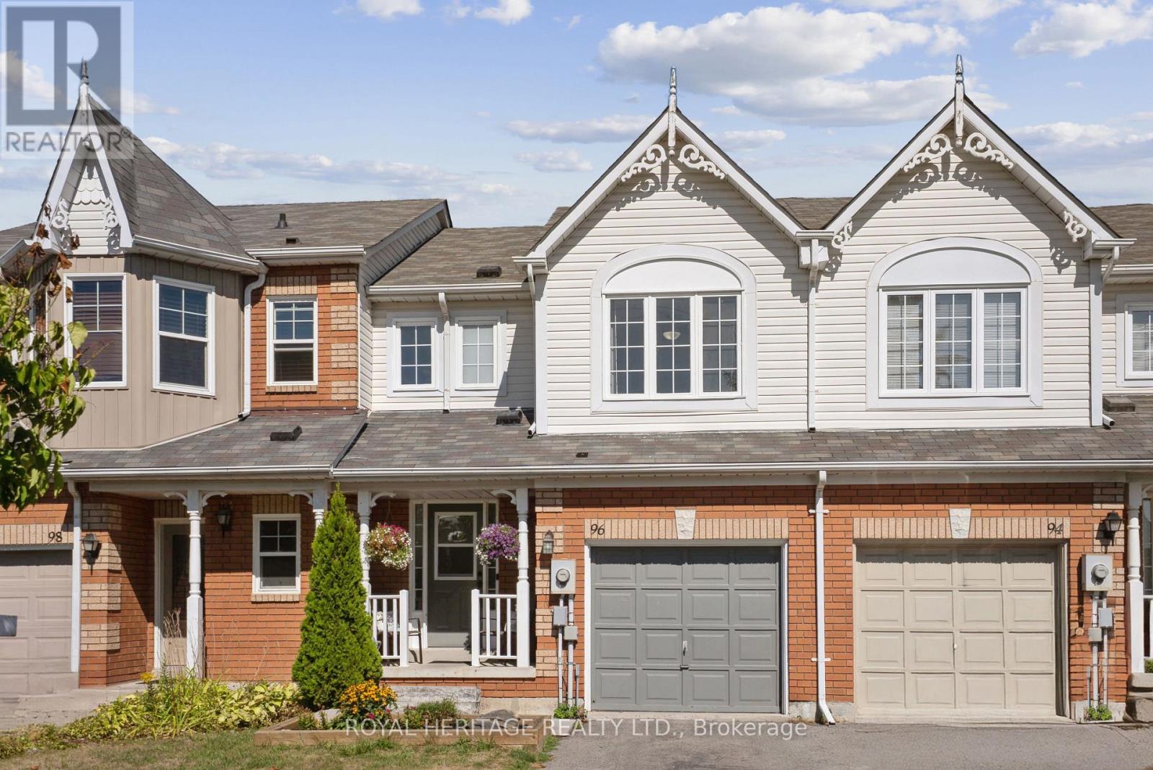3735 Ninth Line
Bradford West Gwillimbury, Ontario
Welcome To Your Country Setting Dream Home Offering Tranquilly Living And Enjoyment, Laminate & Hardwood Floors Throughout Main Floor, 3 Bedrooms, 2 Bathrooms, Renovated Master Bedroom Bathroom, Living & Dining Room Open Concept, Oversized Windows With Abundant Of Natural Lighting, Generously Sized Kitchen With An Eat-In Area, Plenty Of Kitchen Cabinet Space, Wooden Beams With High Ceilings, Unwind In The Large Family Room By The Fireplace, 3 Walkouts To A Fully Secured Yard, Complete Inground Heated Pool, Entertainer's Paradise, Endless Opportunities For Outdoor Enjoyment With Loved Ones. Create Lasting Memories Where Neighbors Become Like Family. Lower Level Awaits Your Personal Touch, Boasting High Ceilings, Spacious Rooms, Offering Endless Possibilities For Additional Living Or Recreational Areas. Future Bradford By-Pass Bridge To Elevate Traffic. Min To HWY 400, Short Commute To Big Box Stores, Shopping Center, Don't Miss Out On The Chance To Make This Your Forever Home, Where Every Day Feels Like A Retreat. (id:60365)
3 Avro Road
Vaughan, Ontario
Stunning Custom-Built Bungalow. Welcome To This 2,700- Sq. Ft. Home, Boasting Quality Workmanship Combined With Luxurious Features, Including 9' Ceilings On Main Floor. Spacious Sun-Drenched Foyer Features Granite Flooring, Meticulously Hand-Painted Cornice Molding and Split Oak Staircase. Oak Plank Flooring In All Primary Rooms. Modern Kitchen Boasts Quartz Countertop, Stone Flooring, & Walk-In Pantry with Access to Additional Storage. Jacuzzi in Primary Bedroom. Bay Windows in the Dining Room and 2nd Bedroom. Main Floor Laundry Room Has Deep Sink Tub And A Folding Counter. Premium Custom Window Coverings throughout the Rooms. Alarm System, CVAC & Accessories. In Addition To the 3-car Garage, The Extended Driveway Can Accommodate Up To 8 Vehicles. Separate Side Entrance To The House And To The Professionally Finished Basement Which Includes 4th Bedroom, Games/Entertainment Room, Foyer, And Large Washroom, Cantina, And Loads Of Storage Potential. Additionally, There Is An Incredibly Large Furnace Room 15'x53' (Not A Typo).....A Raw Blank Canvas To Be Finished To Your Taste & Needs. Grounds Are Beautifully Landscaped With Back Yard Featuring 16'x 10' Greenhouse, Shed, Canopy Over The BBQ, A Large 22'x 10' Maintenance-Free Deck, Walk-Out From The Kitchen, And A 2nd Deck 15'x 10 Deck With Walk-Out From The Family Room. Main Deck Also Has Motorized Awning (12'x10') With Remote Control. In-ground sprinkler system. This Is One Of Those Rare Properties In Which Words And Photos Cannot Adequately Convey The Fine Detail And Quality Workmanship, Combined With The Feeling Of Space. This Home Must Be Seen To Be Fully Appreciated. (id:60365)
19 Isaiah Drive
Vaughan, Ontario
Welcome to this Elegantly Finished Bungalow boasting 1,660 square feet of finished area, on a 40' x 105' lot, sun-filled move in ready 3 B/R, W 3 bathrooms, double car garage, pet friendly fenced yard, walk-out to professionally finished deck, located in the high demand area of Vellore Village. Walking distance to transit, major box stores and restaurants. S/S fridge, S/S stove, S/S dishwasher, S/S hood fan, washer/dryer, CAC, central vacuum, all ELF's, window coverings, interlock patio front & rear, and garden shed, virtually maintenance free... Photos are from home staging. (id:60365)
73 Eakin Mill Road
Markham, Ontario
Stunning 4-Bedroom Home in Prime Wismer Location: Welcome to this elegant 4-bedroom detached home in the highly sought-after Wismer community. Spanning over 2,900 sq. ft., this property offers a perfect blend of style and functionality. Upgrades & Features: Brand-new hardwood flooring on the second floor (Feb 2025). Main-floor office & second-floor den ideal for work or study. Hardwood flooring throughout the main floor with an oak staircase. Spacious primary bedroom with a luxurious 6-piece ensuite and double sink. California shutters on all windows for added privacy and elegance. Upgraded kitchen with extended cabinets, granite countertops, and an undermount double sink. Smooth ceilings on both levels Prime Location:- Top-ranked school zone: Donald Cousens PS & Bur Oak SS Close to shopping, transit, and recreation. Don't miss this incredible opportunity to own a beautiful home in one of Wismers most desirable neighborhoods! (id:60365)
93 Queen Street
Newmarket, Ontario
This stunning brick bungalow in the heart of Central Newmarket has been impeccably updated to offer modern comfort and timeless elegance. Every detail has been thoughtfully addressed, including R60 attic spray foam insulation, updated windows and doors, sleek flooring, and refined finishes like crown moulding, interior doors, and trim. Illuminated by elegant pot lights, the interior boasts an oak staircase with wrought iron railings and a newly installed roof (2021). At the heart of the home lies the open-concept custom kitchen, a culinary masterpiece featuring Cambria quartz countertops, a marble backsplash, a convenient pot filler, a cooktop, and double ovens. The spacious living and dining area, warmed by a gas fireplace log insert, seamlessly flows into the private garden through a walkout, creating the perfect blend of indoor and outdoor living. Luxuriously renovated bathrooms showcase heated floors, offering a spa-like retreat, while the finished basement expands the living space with a gas fireplace, a cozy office nook with a custom desk, and a guest bedroom complete with an ensuite. Outdoors, professional landscaping frames a serene backyard retreat with a hot tub, a sprinkler system, and a fully fenced yard. Steps from Haskett Park, the vibrant shops and activities of Main Street Newmarket and the convenient amenities of the Yonge Street corridor - this home is the perfect fusion of sophisticated design and modern convenience. Move in and enjoy! **EXTRAS** Close to parks, schools, transit, shopping, restaurants and downtown area. (id:60365)
28 Ecclesfield Drive
Toronto, Ontario
Stunning 3 Bedroom Home In High Demand Scarborough Neighbourhood.Some Upgrades Include Bamboo Floors,Designer Staircase,Sun-Filled,Spacious Kitchen,Tastefully Painted,Metal Railings,Finished Basement With Separate Entrance,Etc,Etc.Situated On A Premium Landscaped Lot. Easy Access To Parks,Schools,Shopping & Transportation. (id:60365)
92 Dagmar Avenue
Toronto, Ontario
This home is the kind of property that doesn't come along often and when it does, it doesn't last long. Nestled in the heart of Leslieville, one of Toronto's most desirable and vibrant neighbourhoods, this stunning detached 2-storey 3BR + Den & 3.5 Baths combines the warmth of tradition with the ease of modern living from the moment you arrive. It classic brick exterior, manicured landscaping generous porch & deck have a truly exceptional curb appeal. Once inside, you'll find a thoughtful open-concept plan designed to feel both expansive yet intimate. An airy main floor boasts of 9ft high smooth ceilings, pot lights thru-out with a flow that makes living & entertaining effortless. Every finish from the cabinetry, wide-plank hardwood and laminate floors to the soft neutral palette, evokes to an understated sophistication. Enthusiastic chefs will love how the kitchen is both stylish and functional, featuring a 8'x3' center island with generous seating & lots of storage, panelled appliances & double floor-to-ceiling pantries with beautiful curated open shelving. Huge sun-filled patio doors lead out to a private backyard oasis. Step outside to your private backyard oasis thru wide sun drenched Patio doors out onto a generous a full-width deck with your morning coffee. Make your evenings magical. Bask in the warm glow of the Living Room gas-burning fireplace or outdoor fire pit. Relax with a soothing dip in your swim spa in the privacy of your backyard oasis in summer/winter. Upstairs, the primary bedroom is truly a sanctuary featuring a gorgeous south-facing bay window that is bathed in natural light all day. The fully finished lower level features a rec room, plus a flex-space that can be a home office or guest bedroom with double windows & 3pc bathroom. The perfect work life balance for you & your family with parks, cafes, artisanal shops, city's best brunch spots, top schools like Riverdale, TTC, walk 97 or bike 97 Walk Scores starts with 92 Dagmar! Don't Wait! (id:60365)
96 Wilkins Crescent
Clarington, Ontario
NOW IS THE TIME TO BUY! Whether you are a first-time buyer, down-sizer, or growing family, this home is ready for your personal touch. Welcome to this versatile 3-bedroom, 3-bath townhome, perfectly situated in one of Courtice's most family-friendly neighborhoods. Enjoy the convenience of walking to nearby schools, parks, shopping, and the community center. Plus, with Highways 418 & 401 just seconds away, commuting is effortless. A mere 12 minute drive to The Oshawa Go Station makes this property a true commuters dream. This townhome offers a bright and spacious interior, with an open concept main floor layout. Step out to private backyard with inviting deck and gardens! Living space extended with finished basement, perfect as a rec room or teenage retreat. Join us for a public open house Saturday Aug. 23 and Sunday Aug. 24, 2:00 - 4:00 pm. This one won't last long! (id:60365)
760 Eagle Ridge Drive
Oshawa, Ontario
Lovingly maintained and updated 2 + 3 bdrm bungalow with walk out sunfilled basement & also another separate entrance via stairs from inside the garage! Amazing quiet street & located right across from a forest. Step out your front door & enjoy nature and the views of the trees. The lower level is expansive with 3 bedrooms, 3 pc bathroom, rough in for kitchen, storage room/office, gas fireplace, cold cellar, patio doors to back yard. The main floor grand entrance welcomes you to a spacious foyer & mudroom, main floor laundry and inside garage access. Open living & dining room with coffered ceilings and French doors to kitchen with island, walk in pantry & walk-out to deck. Main floor family room boasts gas fireplace & hardwood floors. 2 bedrooms & 2 bathrooms on the upper level. California shutters. Furnace & hot water tank (both owned) 2024, roof shingles approx 8-10 years. Close to 407 for a better commute, (currently no charge to use to east of Pickering). Covered front porch, fenced back yard with raspberry & blackberry bushes! (id:60365)
8 Nicolan Road
Toronto, Ontario
The Perfect 4+3 Bedroom & 7 Bathroom Luxury Home *Premium 40ft Wide Lot Front* Enjoy 3,934 Sqft Of Luxury Living* Beautiful Curb Appeal W/ Stone and Brick Exterior* Professionally Interlocked Driveway W/ Natural Flagstone Steps* Covered Front Porch W/ Grand Pillars* Tall Mahogany Main Entrance Door* Expansive Windows Throughout* Skylights* High 9ft Ceilings On Main Floor* Separate Entrance To Finished Basement W/ Potential Rental Income* True Chef's Kitchen W/ 8Ft Powered Centre Island* Granite Counters *Backsplash* Timeless Tuscany Cabinets W/ Modern Silver Hardware* All High End KitchenAid Stainless Steel Apps Includes Built-In Oven & Microwave & Gas Range Cooktop* Large Breakfast Area W/O To Sundeck* Family Room W/ Large Window Overlooking Backyard *Custom TV Wall Unit W/ Shelving & Cabinetry* Perfect For Family Time* Luxury Finishes Include Custom Millwork & Wainscoting* Crown Moulding* Hardwood Floors On Main & Second* Smoothed Ceilings* High Baseboards* Iron Pickets For Main Staircase* Open Concept Dining & Living Rm* Massive Centre Skylight On 2nd* Primary Bedroom Features Large Walk-In Closet With Organizers* Spa-Like 5PC Ensuite W/ Skylight* Large Double Vanity W/ Ample Storage Space* Glass Enclosed Stand Up Shower W/ Custom Shower Control & Jetted Tub* All Spacious Bedrooms Have Private Ensuites & Large Closet Space* 2nd Fl Laundry W/ Large Front Loading LG Washer & Dryer* Fin'd Bsmnt W/ A Separate Entrances* Full Kitchen Combined W/ Bright Rec Area* 2 Full Bathroms* 3 Bedrooms* Finished W/ Laminate Floors, Pot Lights & Large Look-Out Windows* Potential For Rental* 2 Access Points To Bsmnt* Fenced Backyard W/ Garden Bed* Surrounded By Custom Builts* Sunny Southen Exposure* Move-In Ready! Must See* Minutes To Shops On Eglinton & Kingston Rd* Minutes To Scarborough Bluffs Marina & Beach* TTC and GO Transit* Future LRT Transit* Community Parks & Schools* Easy Access To Downtown! (id:60365)
54 Davies Crescent
Whitby, Ontario
Welcome to 54 Davies Crescent - A Spacious & Stylish Freehold Townhome in the Heart of Whitby! This beautifully maintained 3-bedroom, 4-bathroom freehold townhome offers over 1,700 sqft of above-ground living space plus a fully finished basement. The perfect blend of comfort, functionality, and location. Step into a bright and open main floor layout featuring generous principal rooms, large windows, and warm natural light throughout. The separate family room with a cozy fireplace creates the perfect spot for relaxing with loved ones, while the eat-in kitchen offers ample space and a walkout to your private backyard - ideal for entertaining, gardening, or enjoying your morning coffee. Upstairs, you'll find three spacious bedrooms, including a large primary suite with a private 3-piece ensuite and ample closet space. The two additional bedrooms are perfect for family, guests, or a dedicated home office. With three bedrooms and four bathrooms total, theres plenty of space and convenience for the entire household. The finished basement adds even more versatile living space great for a bedroom, rec room, home gym, or media room. Additional features include a private driveway, attached garage, and no monthly maintenance fees - this is true freehold living. Many upgrades done in the past 5 years which include the front door, sliding door, rear big window, upper bedroom windows. roof, quartz countertop, kitchen cabinet doors, kitchen backsplash (2020). garage door(2021), fridge(2022), dishwasher(2025), microwave(2025), driveway(2024). Nestled on a quiet, family-friendly crescent, you're just minutes from top-rated schools, parks, shopping, restaurants, and transit. Easy access to Highway 401 and the Whitby GO Station makes commuting a breeze. Don't miss your chance to own this move-in-ready gem in one of Whitby's most desirable neighbourhoods! (id:60365)
23 Blacksmith Lane
Whitby, Ontario
Welcome to this beautifully updated 3-bedroom, 3-bath home in one of Whitby's most desirable neighbourhoods. Step through the front door into a bright foyer with soaring vaulted ceilings, a large window that fills the space with natural light and a pass-through view to the upstairs, setting the tone for the openness throughout the home. The freshly painted main floor features modern vinyl plank flooring and updated lighting, while a 2-piece bath and versatile front room offer the perfect spot for a formal dining area or flexible living space. At the heart of the home, the chefs kitchen shines with a built-in microwave, gas stove, and double oven, ideal for baking and entertaining. There's plenty of space for a table as well as bar seating with an open view to the cozy living room where a gas fireplace adds warmth and charm. Just off the kitchen the patio doors, replaced in 2023, extend your living space outdoors to a private backyard retreat, complete with gazebo, perfect for summer evenings or hummingbird watching. Upstairs, convenience and comfort continue on the upper-level. The spacious primary suite offers a walk in closet, 4-piece ensuite and is conveniently located next to the upstairs laundry room. The second bedroom is enhanced by a striking arched window with newly installed premium electric shade blinds. Both 2nd and 3rd bedrooms share a well-appointed 4-piece bath. The fully finished basement expands your living space with a large rec room for endless possibilities. The basement office is currently used as an additional bedroom. Added features include inside access to the 1.5-car garage, central vac, updated garage door, and driveway parking for up to four vehicles. More than just a house, this is a home designed for gathering, growing, and making memories, all within a community where parks, trails, schools, shopping, and transit are right at your doorstep. Turn the key, and you're home. (id:60365)


