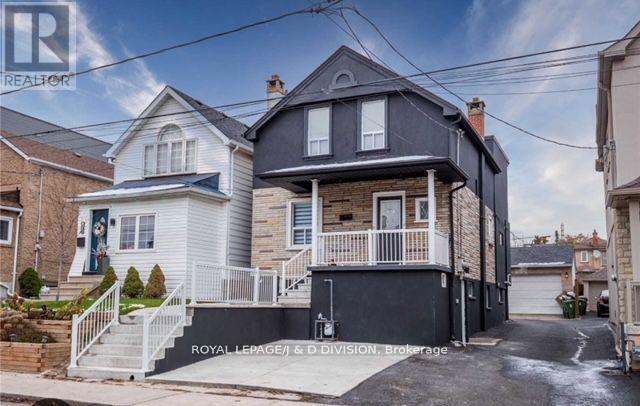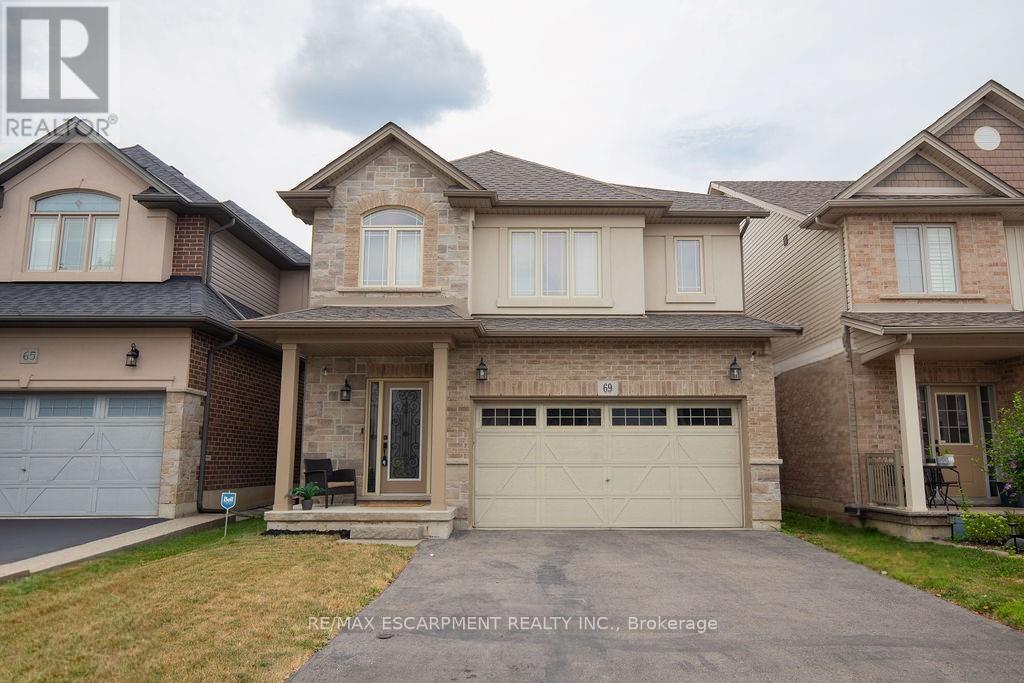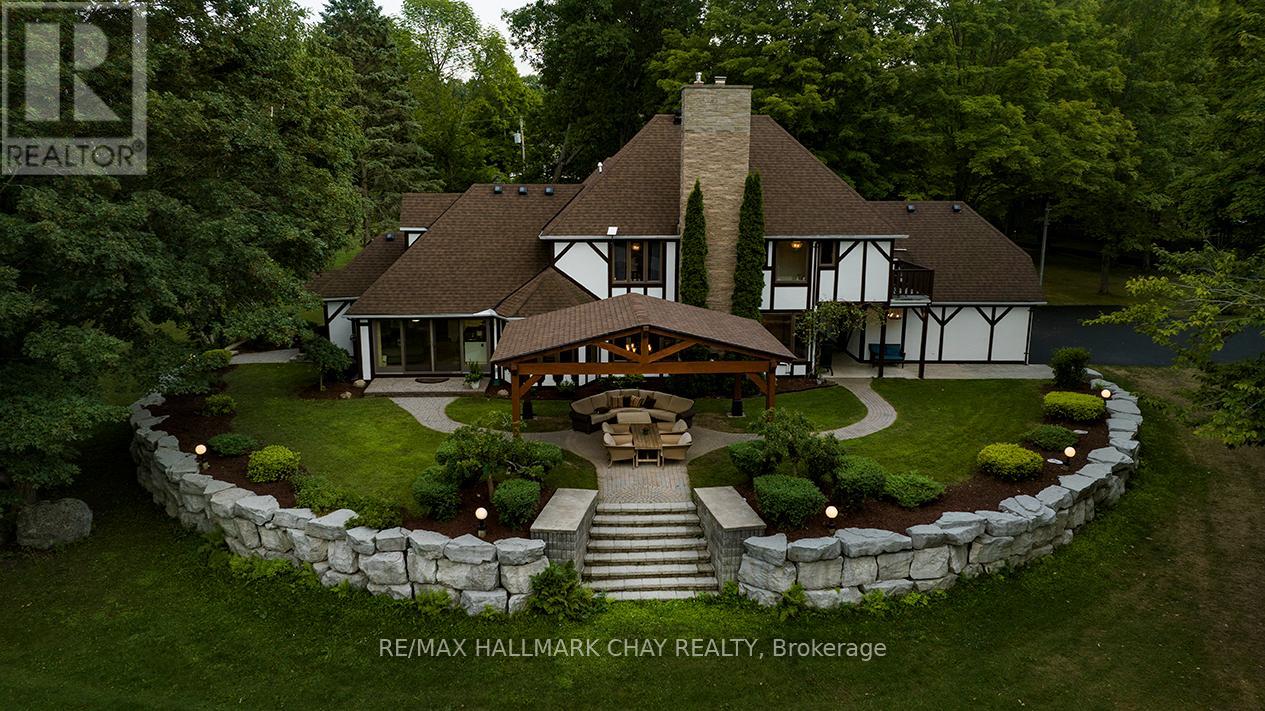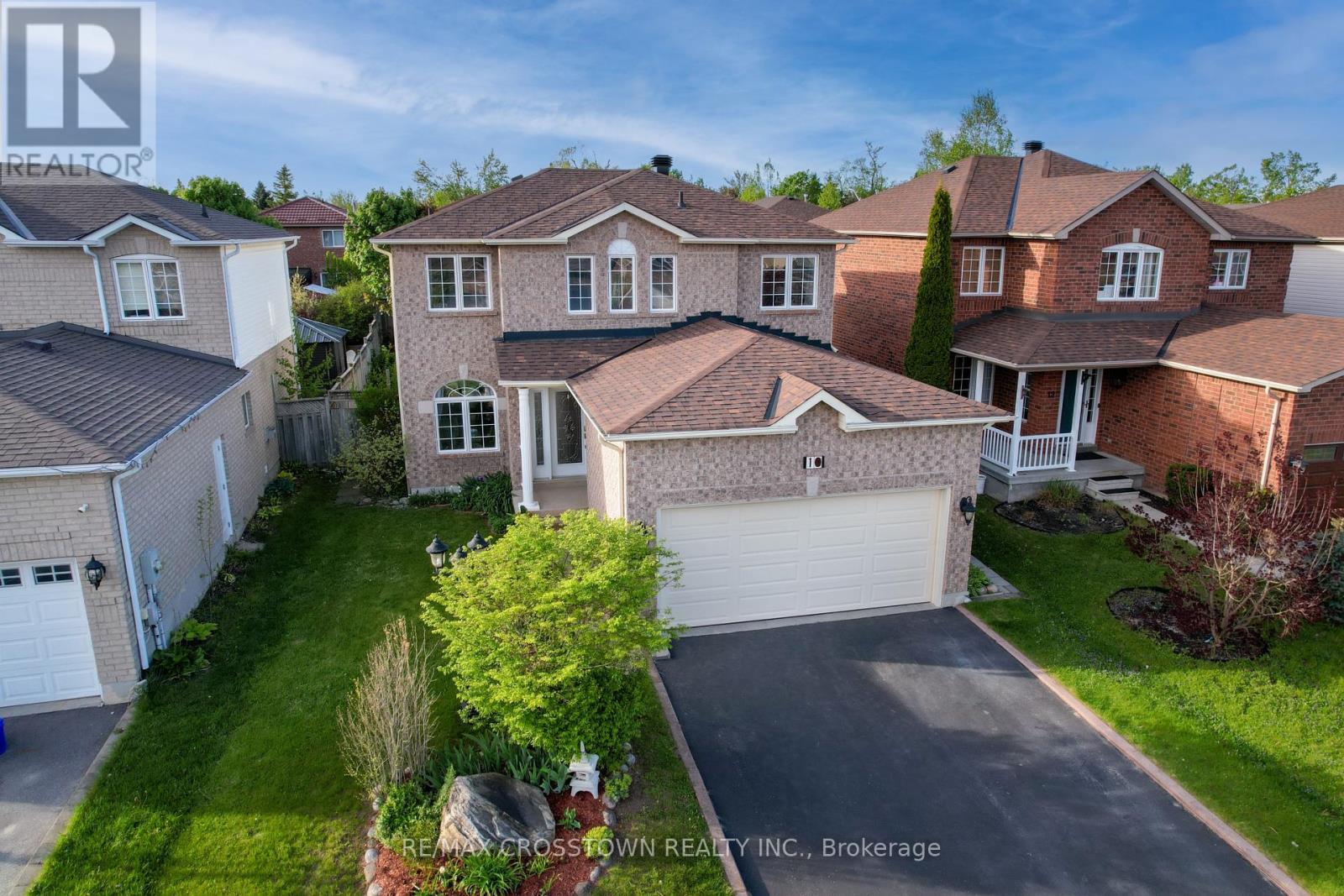1558 Spring Road
Mississauga, Ontario
Big Lot In The Heart Of Lorne Park. Casual Elegance Throughout With Hardwood Floors On Main Level, 8 Inch Baseboards & Crown Mouldings. Gourmet Kitchen Featuring High End Built-In Stainless Steel Appliances, Open To Family Room With Floor To Ceiling Windows. Four Walkouts To Large 3 Level Deck With Fireplace, Hot Tub & Screened In Muskoka Room. Luxurious Finishings Throughout. Main Level Master Bedroom With Spa Like Ensuite. Main Floor Office. (id:60365)
4639 Kearse Street
Burlington, Ontario
Stylish 3-Bedroom Fernbrook Home in Alton Village! Welcome to this beautifully maintained 3 bed, 2.5 bath home on a quiet street in sought-after Alton Village - close to top-rated schools, parks, shopping, and major highways. The main floor features 9' ceilings, maple hardwood flooring, crown moulding, pot lights, and designer touches throughout. Enjoy a modern eat-in kitchen with granite countertops, glass tile backsplash, stainless steel appliances, and a walk-out to a private stone patio with gas BBQ hookup. The open-concept living/dining room offers large windows, hardwood flooring, stylish wainscoting, and a cozy gas fireplace. Upstairs, find a convenient bedroom-level laundry room, full bath, and 3 spacious bedrooms including a primary suite with custom built-ins, walk-in closet, and a spa-like 5pc ensuite with granite, jetted tub, and glass shower. The finished basement includes a large rec room with custom built-ins, a stone accent wall, wet bar, and a roughed-in 3pc bath. Easy access to the 407, QEW, GO Station, and all amenities. Move-in ready and full of charm - this one's a must-see! (id:60365)
13 Haydrop Road
Brampton, Ontario
Live in luxury in this brand-new, custom 4-bedroom detached home in the highly sought-after Citypointe community (Gore Rd & Queen St) of Brampton! This is not your typical rental property the owners originally intended to live here, and every finish reflects their commitment to comfort, quality, and style. Boasting a one-of-a-kind custom floor plan, there is no other home like this in the neighbourhood. The open-concept main level is filled with natural light and features premium upgrades, hardwood flooring, upgraded lighting, and a spacious gourmet kitchen with quartz countertops, extended cabinetry, stainless steel appliances, and a large island thats perfect for entertaining. Upstairs offers four large bedrooms, each designed with comfort in mind. The primary suite is a private retreat with a walk-in closet and a spa-like ensuite featuring upgraded 12x24 porcelain tile, a frameless glass shower, and a freestanding tub. A second bedroom with its own ensuite provides additional privacy, ideal for guests or multigenerational living. Conveniences include second-floor laundry, a private backyard, and easy transit access! Located in a prime, walkable area, you're just steps from grocery stores, restaurants, parks, schools, and places of worship. Quick access to Hwy 427, Hwy 407, and Pearson Airport makes commuting easy. Experience upscale living in a vibrant, family-friendly neighbourhood and be the very first to enjoy this unique, custom-designed home! (id:60365)
97 Major Wm. Sharpe Drive
Brampton, Ontario
Welcome to 97 Major William Sharpe Dr., Brampton. This well-maintained home features 4 spacious bedrooms and 3 bathrooms, making it perfect for families of any size. Enjoy the convenience of two kitchens, ideal for meal prep and entertaining along with a separate entrance leading to the basement providing additional living space or rental potential. The mudroom has all the connections needed for a laundry room, while in the basement, the existing laundry room is conveniently located in the storage area beside the utility room. All window coverings and light fixtures are included adding to the home's appeal. This home boasts significant updates including a new roof (2024) furnace and air conditioner (2021), and windows (2021), ensuring energy efficiency and peace of mind for years to come. The interior has been freshly painted and is bright and welcoming, with plenty of space for gatherings and relaxation. Located in a family-friendly neighborhood, close to schools, parks, public transportation and amenities. This clean and spacious house is ready for its new owners. Don't miss out on this incredible opportunity! (id:60365)
4814 Dunoon Drive
Mississauga, Ontario
This well-maintained 6-bedroom home offers exceptional space and versatility, including two offices for a convenient work-from-home setup, plus extra storage above the garage and in the basement. Lovingly cared for by the same family for over 20 years, it features numerous quality upgrades such as new hardwood floors on the upper level (2024), a renovated kitchen with quartz counters, stainless steel appliances, and updated cabinetry, as well as refreshed bathrooms and premium Magic Windows throughout (2020). The finished basement adds value with two bedrooms, an ofce, full bathroom, laundry, kitchen, workout room, storage, and a cozy living area with an electric freplace, making it ideal for extended family or guests. Upstairs, four generously sized bedrooms include three with ensuite bathrooms. Additional highlights include an owned tankless water heater (2019), a double garage with interior access, and a 2025 air conditioner. Outdoor features include a slate staircase with wrought iron railings, interlock stonework, a fenced yard with well-maintained landscaping, a durable deck surface, and a newly added gazebo with privacy curtains and bug mesh. Located in a family-friendly neighbourhood known for its parks and recreational amenities, this home is within walking distance of four parks and offers convenient access to transit, Streetsville GO Station, and Highways 403 and 407. This is a rare opportunity to own a beautifully updated and versatile home. (id:60365)
33 Powerhouse Street
Toronto, Ontario
Fully Fixtured Upscale Restaurant With LLBO. Located in The Middle Of the Foundry CondoDevelopment. Surrounded By New Condos With Lots of new Development. Can be converted to anyother approved cuisine. Fully Equipped Commercial Kitchen, Basement, Walk-in Cooler, NiceCorner Patio and lots of potential to add catering and events. (id:60365)
Upper - 169 Chambers Avenue
Toronto, Ontario
Upper Level unit renovated (2024) with Stainless Steel Appliances (Gas Stove). Large Detached garage with one car parking, electricity and storage. 2 Car Tandem parking. Utilities included: Central Air, Hydro, Heat, Water and Garage. Outdoor space. Close to public transit, school, and shops. Well Maintained building. Coin Operated Laundry for the building. (id:60365)
69 Winslow Way
Hamilton, Ontario
Welcome to this beautifully designed 4-bedroom, 3.5-bathroom, nestled in the family-friendly Paramount at Valley Park community. This spacious, split-level residence offers a layout that blends comfort, privacy, and practical living - ideal for busy suburban families. Step into a welcoming main level featuring a solid oak staircase, 9-foot California knockdown ceilings, and a spacious living room with a cozy gas fireplace. The open-concept kitchen is both functional and stylish, boasting solid maple cabinetry, a breakfast bar, ceramic tile flooring, a walk-in pantry, and an eat-in dinette with patio sliders and transom window leading to the backyard. Upstairs, the private primary suite occupies its own level for added separation and comfort, offering a large bedroom with broadloom carpet, a walk-in closet, and a spacious ensuite with soaker tub and oak vanity. Three additional generously sized bedroom search with ample closet space share a 4-piece bathroom with tiled tub surround. The finished basement extends your living space with a large recreation room, modern 3-piece bathroom with a glass shower, and plenty of storage. Located in a sought-after neighbourhood known for its great schools, parks, trails, shopping, and quick access to the Red Hill Valley Parkway - this is the perfect blend of suburban convenience and family-focused living. (id:60365)
4088 Nielsen Road
Tay, Ontario
Exquisite English Tudor Estate 3.785 Acres of Panoramic Beauty in Rural Tay Township. Custom-built architectural gem on a private cul-de-sac, offers approx. 5,000 sqft. of living space, surrounded by nature. Offering a sense of seclusion & grandeur that is truly a one-of-a-kind. Designed for comfort & elegance, the home features dual-zone propane forced-air furnaces, upgraded insulation, & near floor-to-ceiling windows that frame year-round views of the park like setting.Gourmet kitchen is a chefs dream with granite counters, JennAir built-in double ovens, JennAir stovetop island, stainless appliances & a spacious 2nd large island connecting seamlessly to the dining & sitting rooms. Luxury double doors lead to an expansive terrace with 2 bbq hookups & a custom 15' x 21' pavilion overlooking manicured grounds.The back property, an incredible blank canvas for your ultimate outdoor oasis. Whether you dream of a pool, cabana, outdoor kitchen, or another entertainment feature, bring your vision to life here.Inviting living room offers a stone propane fireplace & walkout to both the breezeway & terrace. The elegant spiral staircase leads to 4 upper level bedrooms, incl the primary suite with walk-in closet, spa inspired ensuite with oversized jet soaker tub, heated floor & Juliet balcony. The main floor offers a versatile 5th bedroom, originally used as an office, plus a well-appointed laundry room with abundant storage.Finished lower level features a theatre room, exercise space & display of art with endless possibilities to customize to your needs. Add'l highlights incl. a heated dble garage & a location where the school bus drives along the st.Enjoy an easy commute via nearby Hwy 400 & a central location 30 min to Barrie & Orillia & 15 min to Midland. Go snowmobiling from your front door. An exceptional blend of timeless craftsmanship, modern luxury, ideal for the discerning buyer seeking both sophistication & a perfect setting to raise a family & entertaining guests (id:60365)
10 North Street
Barrie, Ontario
Newly renovated and Remodeled 3+2 Bedrms Detached on Premium Large Lot (66'X222') in the Heart of Barrie. Open Concept, Custom Build-In Kitchen With Island. Combining Charming Oasis Backyard with a Artifical River and Waterfalls, mature trees providing complete privacy. Spa-Like Bathroom. Gas Fireplace. Multi-family zoning offers excellent potential for future development, including options like an in-law unit, garden suite, or additional rental dwelling. Walking Distance To Top Rated Public School, Mins To Go Station Direc to Downtown Toronto, Hwy 400, Downtown, Waterfront and Pristine Simcoe beaches, Hospital. The upcoming university campus downtown is opening 10-minute walk away. and Much More (id:60365)
10 Wice Road
Barrie, Ontario
Family-Friendly Home in Prime Walkable Location! Welcome to the perfect home for your growing family offering space, style, and an unbeatable location! This 4-bedroom, 2.5-bathroom gem is just a 10-minute walk to a full-service recreation centre, elementary schools, shopping, restaurants, the public library, parks, and more. On the main floor, you will love the bright, recently renovated kitchen, thoughtfully updated with modern finishes and abundant natural light. There is also a spacious living and dining area, a sun-filled family room, and a recently updated powder room, making it ideal for both daily living and entertaining. Upstairs, enjoy four generously sized bedrooms and two 3 piece bathrooms, offering comfort and flexibility for a busy household. The unfinished basement offers endless potential to create additional living space, personalized to suit your family's needs adding long-term value and room to grow. Outside, the fully fenced backyard with a large deck is perfect for entertaining, gardening, or letting kids and pets play freely. In a market full of listings, this one stands out thanks to its exceptional walkability and move-in-ready condition. Don't miss your chance to call this home! (id:60365)
Bsmt - 157 Amulet Crescent
Richmond Hill, Ontario
One-bedroom basement apartment. Close to bus stop and all amenities such groceries, restaurants, Costco, Walmart etc. Major intersection is Leslie and Elgin Mills. Convenient Retail Centres such as Costco, Dollarama, Staples and Home Depot, Stunning Parks and ravines within walking distance. Richmond Green Park and Headwaters Community Park with sport fields. Tenant needs to pay 1/3 of all utilities. One parking spot on private driveway. (id:60365)













