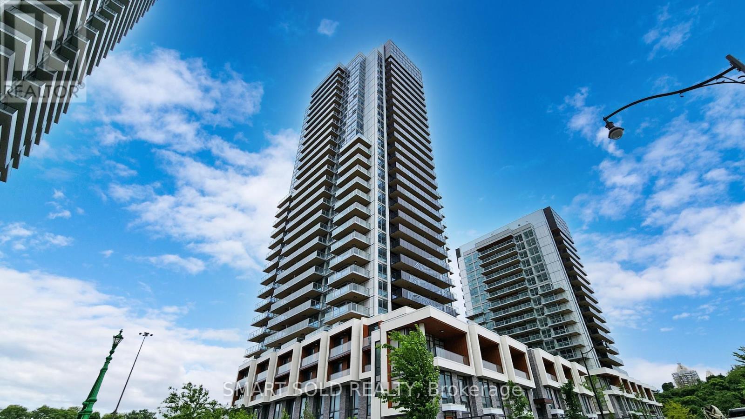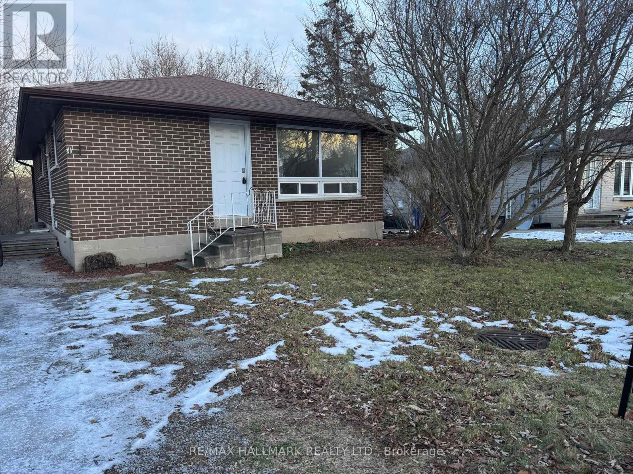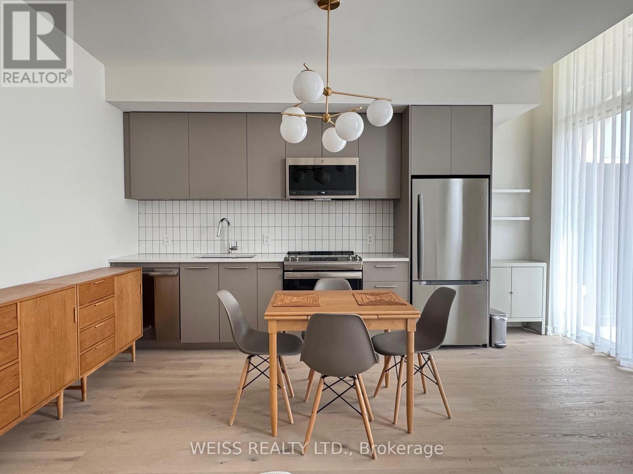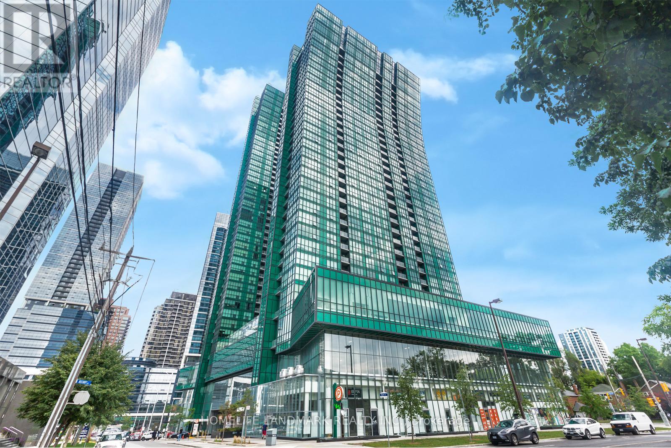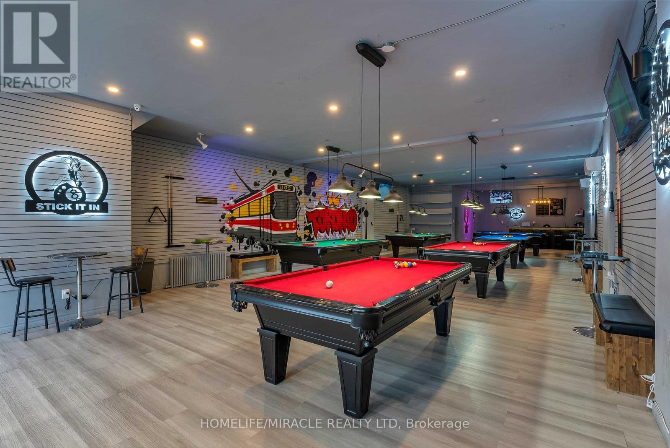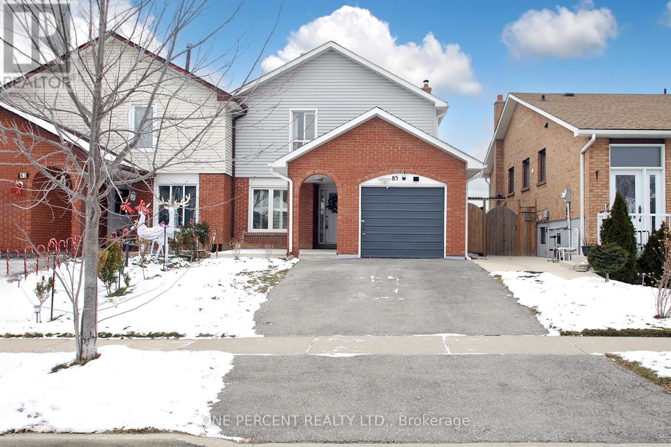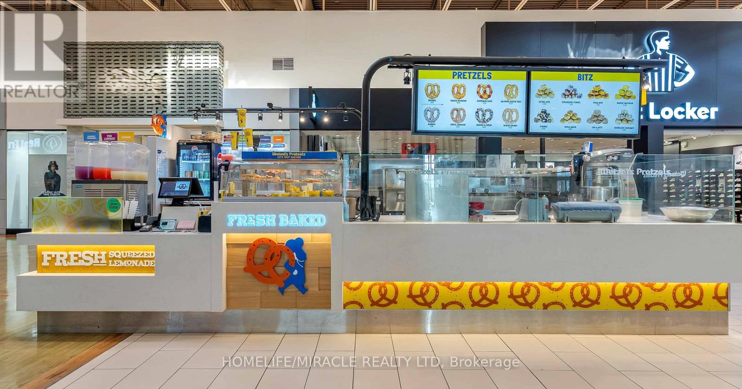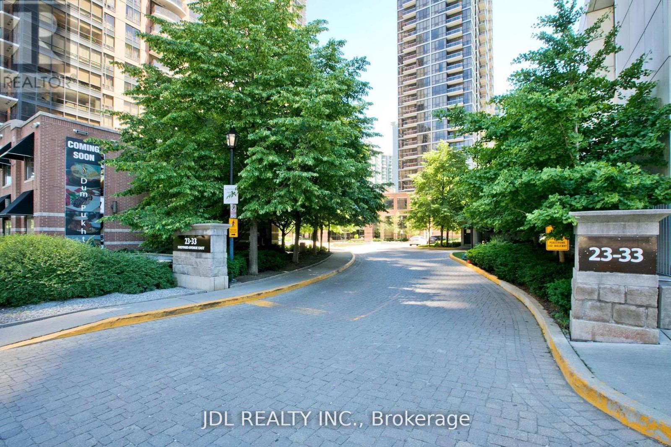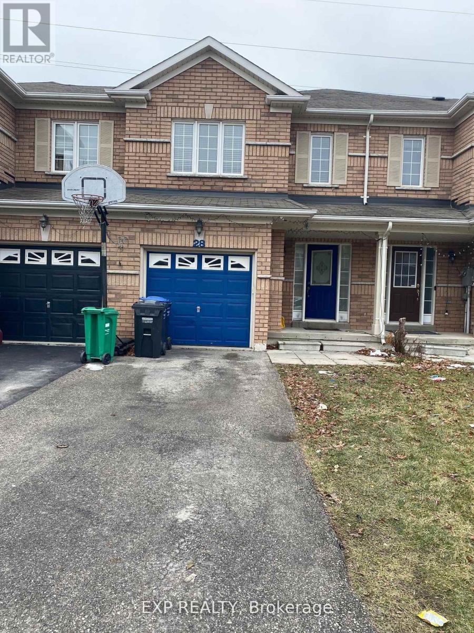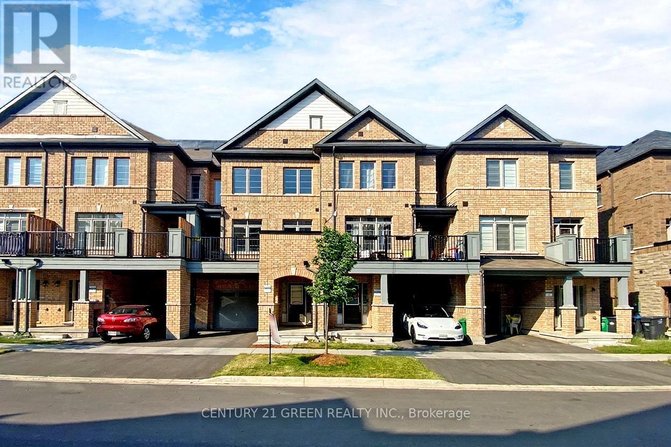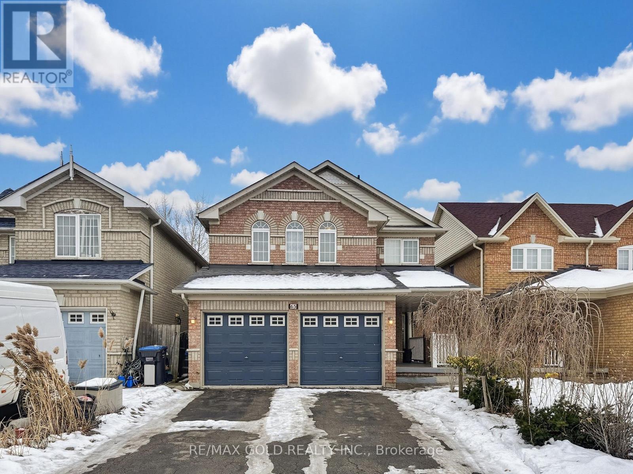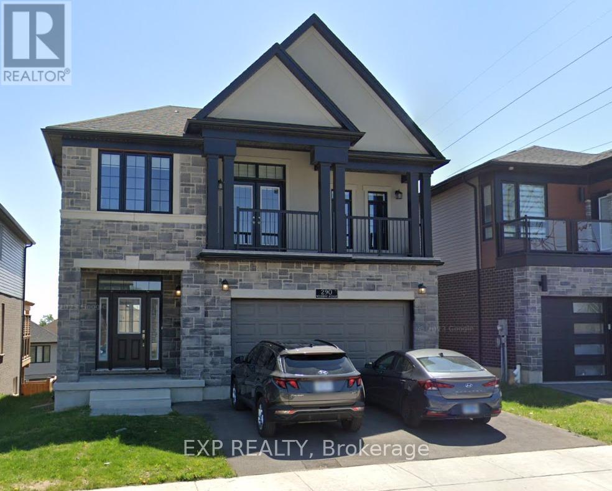3008 - 27 Mcmahon Drive
Toronto, Ontario
One Year Old Spectacular 3 Br, 2 Bath Corner Unit With 975 Sq.Ft+198 Sq.Ft Balcony In Prestigious & Luxurious Saisons Building In Concord Park Place, Featuring a Rare Ev-Charging Parking Spot & Locker. This Sun-Filled Corner Suite Offers a Panoramic Views From North-West To North-East, With Breathtaking Sunrises & Magical Sunsets. Floor-To-Ceiling Windows Flood The Home With Natural Light, Complemented By 9-Ft Ceilings And Elegant Laminate Flooring. The Gourmet Kitchen Boasts Miele Appliances, Engineered Quartz Countertops, a Calacatta Porcelain Backsplash, And Cabinetry With Built-In Organizers And Under-Cabinet Lighting. The Expansive All-Season Balcony Is Finished With Composite Wood Decking, Radiant Ceiling Heaters, And Integrated Lighting-Perfect For Year-Round Enjoyment. Unbeatable Location: 5 Mins Walk To Bessarion/Leslie Subway Stations, Ikea, Canadian Tire, And The New Ethennonnhawahstihnen Community Centre & Library. 5 Mins Drive To Go Train, Bayview Village And Hwy 401, 404 & Dvp. (id:60365)
75 Bolton Avenue
Newmarket, Ontario
Spacious, Detached Brick Bungalow nestled on a Premium Ravine Lot 50 x 150'. Only 1.5 km to Historic Downtown Newmarket & Fairy Lake, this home Features nearly 1100 sf Open Floor plan w 3 LargeBedrooms, Eat-In Kitchen, Strip Hardwood Flooring, Liv/Din Rm w Large Picture Window; Separate Entrance to Bright Walk-out Basement -Ideal for In-Law Suite! Private Backyard with Mature Trees backs on Lush Green space. 3 Parking Spaces in Driveway. Upgrades include: GasFurnace & Vanity 2022, Vinyl Windows 2012. Great Central Location! Walk to Southlake Hospital, GO Transit, Viva Bus,Schools (Huron Heights Secondary and Meadowbrook Public Elementary), Close to All Amenities, Shops, Restaurants, Parks, ConservationArea, Walking Trails & Amenities! Quick Access to Hwy 404! (id:60365)
101 - 101 Cathedral High Street
Markham, Ontario
A Luxury Condo Named The Courtyards Is Located In Cathedraltown. This 634sf 1-Bedroom Plus 1-Den Unit Features Numerous Upgrades Including Pot Lights, Under Cabinet Lights, Engineering Hardwood Floorings, High-End Appliances, Undermount Sink and Smooth High Ceilings. This Suite Also Has A Large Walkout Private Terrace. The Property Offers A Range Of Amenities Including Concierge, Visitor Parking, Exercise Room And Party Room. Close Proximity to Costco, Cafes, Schools, Parks, Public Transit And Hwy 404. (id:60365)
2101 - 11 Bogert Avenue
Toronto, Ontario
Den Could Be Used 2nd Bedroom with Window!!! Luxurious Condo At Core In The Heart Of North York, One Bedroom Plus Den, Great Layout , 2 Full Baths ,9 ' Ceiling With Open Balcony , Modern Kitchen W/ Centre Island , Top Of The Line Miele Appliances And Granite Counter ,Extra Large Window In Den ,Direct Access To Subway , Ttc , Amazing Location , Close To Shopping ,Entertainment ,Hwy 401,Restaurants (id:60365)
2789 Lakeshore Boulevard W
Toronto, Ontario
Ready to own and operate a licensed billiards and snooker lounge in one of Toronto's most sought-after, high-footfall neighborhoods on Lakeshore. This fully turnkey business features brand-new bar setup and equipment, professionally maintained pool and snooker tables, and a valid LLBO license secured until August 2028. Boasting a 5-star Google rating, the lounge enjoys a loyal customer base and an excellent reputation. With low overhead and consistent income, it is ideal for tournament nights, birthday parties, date nights, corporate bookings, team-building events, and live sporting viewings. Currently operating from 4 PM till late night with no limitations on timings, there is strong potential to further increase revenue through expanded programming and events. The inviting ambiance appeals to both serious players and casual guests. Seller is willing to provide training for a smooth transition. A fantastic opportunity for investors or owner-operators seeking a steady-income business in a vibrant and established community. (id:60365)
85 Ashford Court
Brampton, Ontario
This beautifully upgraded 3-bedroom, 3-washroom home offers the perfect blend of style, comfort, and modern living. With approximately 1,400 sq. ft. of thoughtfully designed space, it features hardwood flooring in the living and dining rooms, a renovated kitchen (2020) with stainless steel appliances (2020), ductless range hood and updated tiles in the kitchen and bathrooms. The main floor also includes an upgraded powder room (2023). The upper level boasts three well-appointed bedrooms, including a primary suite with a walk-in closet, along with laminate flooring throughout the second floor. The finished basement adds even more living space with a newly completed bathroom (2025), updated fuse box (2017), newer furnace (2022), a cozy recreation room, and laundry area. Step outside to enjoy the spacious, extra-deep lot - ideal for outdoor entertaining. Exterior updates include a new concrete patio entrance, and side walkway (2025), new vinyl siding and eaves (2016), and a roof that is approximately 10 years old. Conveniently located close to shopping, restaurants, parks, trails, schools, places of worship, public transit, and Hwy 410. (id:60365)
K16 - 1 Bass Pro Mills
Vaughan, Ontario
Be part of one of Canada's largest and most respected franchising groups with this rare opportunity to own Wetzel's Pretzels, a globally loved brand under the MTY Group umbrella. Known for its hand-rolled, freshly baked pretzels in savory, salty, cheesy, chocolatey, and cinnamon-sweet flavors, this business benefits from an irresistible aroma and broad customer appeal. Ideally located inside Vaughan Mills Mall (near Entrance 4)-Canada's premier outlet destination with over 13 million annual visitors-this high-visibility business enjoys strong, consistent daily foot traffic in one of the GTA's fastest-growing cities. With monthly sales touching ~$50,000, low food costs, and a low-maintenance, easy-to-operate model, this is a turnkey business opportunity that allows a motivated owner to start earning from day one with strong growth potential. (id:60365)
911 - 23 Sheppard Avenue E
Toronto, Ontario
Location!Location!Location! Fantastic, Luxurious Minto Gardens W/Fantastic View. 1+1 Condo, 633 Sqf Plus 50 Sqf. Of Open Balcony. Spacious,Bright Open Concept.Concierge+24/7 Security.Upgraded Unit With Granite Counter Tops And Laminate Flooring All Throughout. Amenities Include Cafe. Bar& Lounge,Patio, Fitness Room,Indoor Pool, Whirlpool,Sauna,Business Centre.Visitors Parking.Great Location,Conveniently By Sheppard Ttc Subway Station + Highway 401.Steps From Shops,Restaurants Including Whole Foods,Lcbo, Sheppard Centre. (id:60365)
28 Wicklow Road
Brampton, Ontario
Ravine lot and charming three-bedroom freehold townhouse with a finished studio basement, situated in a sought-after neighbourhood near the GO station, major Asian grocery stores, Walmart, Home depot, Dollar Store, McDonalds, highways, elementary and high schools, Brampton transit, Gurdwara, temple, and all five major banks. A spacious front bedroom with a pleasant view of the street. With a view of the back, the main bedroom has a three-piece ensuite. There are two full washrooms on the second level, a third in the basement, and a powder room on the main floor. Great family room with an open layout. Large deck in the backyard with no houses behind it Including a brand new stove, dishwasher, washer, & dryer. (id:60365)
17 Haymarket Drive
Brampton, Ontario
Location meets lifestyle in this fantastic 3-bedroom townhome. Enjoy hardwood floors, two baths, convenient garage access, and a sun-filled kitchen with a walk-out to a charming balcony - perfect for morning coffee or evening BBQs. The full basement offers endless possibilities. A wonderful home for couples, families, or downsizers. A must-see (id:60365)
65 Vintage Gate
Brampton, Ontario
Meticulously maintained family home in highly desirable Fletcher's Creek Village. Built in 2003, this property combines modern updates with exceptional income potential. Main & Upper Levels: Freshly painted throughout with stylish pot lights, the open-concept main floor showcases an updated kitchen with elegant quartz countertops, beautiful oak staircase, and generous living/dining areas perfect for entertaining. The upper level features 4 spacious bedrooms including a primary suite with walk-in closet and ensuite. 4 bathrooms total throughout the home. LEGAL 2-Bedroom + Den Basement Apartment with separate entrance - an incredible opportunity for mortgage assistance or multi-generational living. This self-contained unit offers excellent rental income potential. Premium Location & Parking: Enjoy the convenience of 6 parking spaces (2-car garage + 4-car driveway). Walking distance to St. Augustine School, parks, grocery stores, gym and restaurants. Minutes to major retail including Walmart, LA Fitness, Mandarin & more. The complete package - a move-in-ready family home with income potential in one of Brampton's most sought-after neighborhoods. Don't miss this rare opportunity! (id:60365)
Upper - 290 Woodbine Avenue
Kitchener, Ontario
**Upper Unit For Lease - Available From February 1st!** Discover exceptional living in this spacious upper unit at 290 Woodbine Avenue, Kitchener, offering an impressive 4 bedrooms, 4.5 bathrooms, and 2,775 sq ft of beautifully designed living space. Ideal for families, this home features bright open-concept living areas, a modern kitchen, generous bedrooms, and stylish finishes throughout, including one bedroom with a private 4-piece ensuite and the convenience of four walk-in closets providing ample storage. Enjoy 3 parking spaces (2 garage + 1 driveway) and a prime location close to top schools, parks, transit, and everyday amenities. Tenants are responsible for 60% of utilities. Move-in ready and thoughtfully designed for comfort-this is the perfect place to call home. (id:60365)

