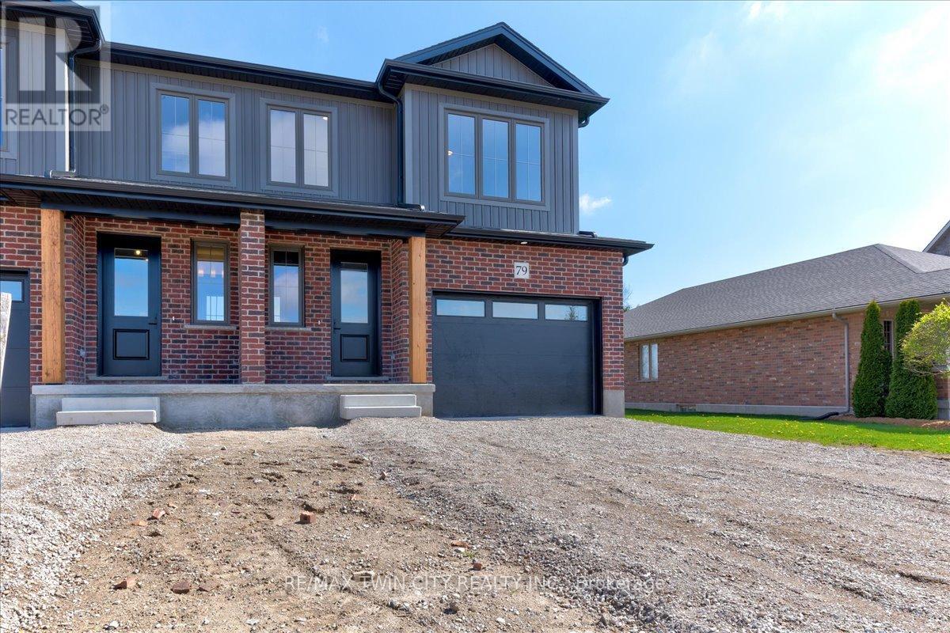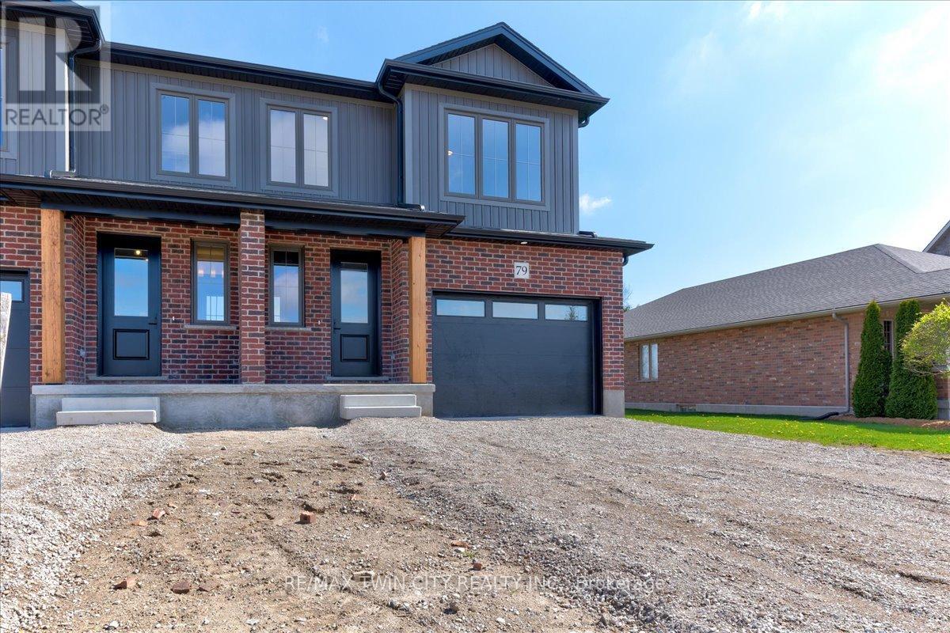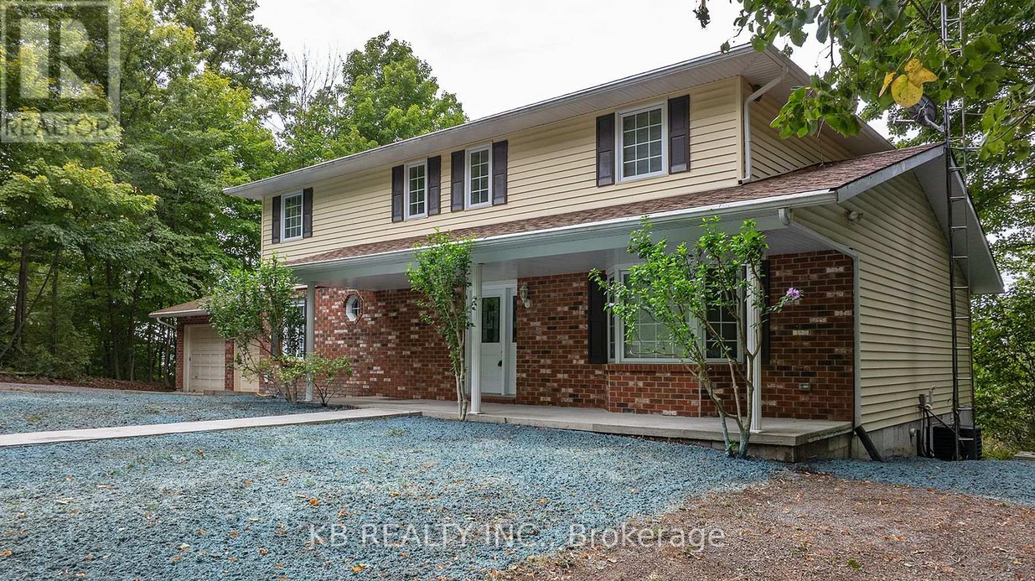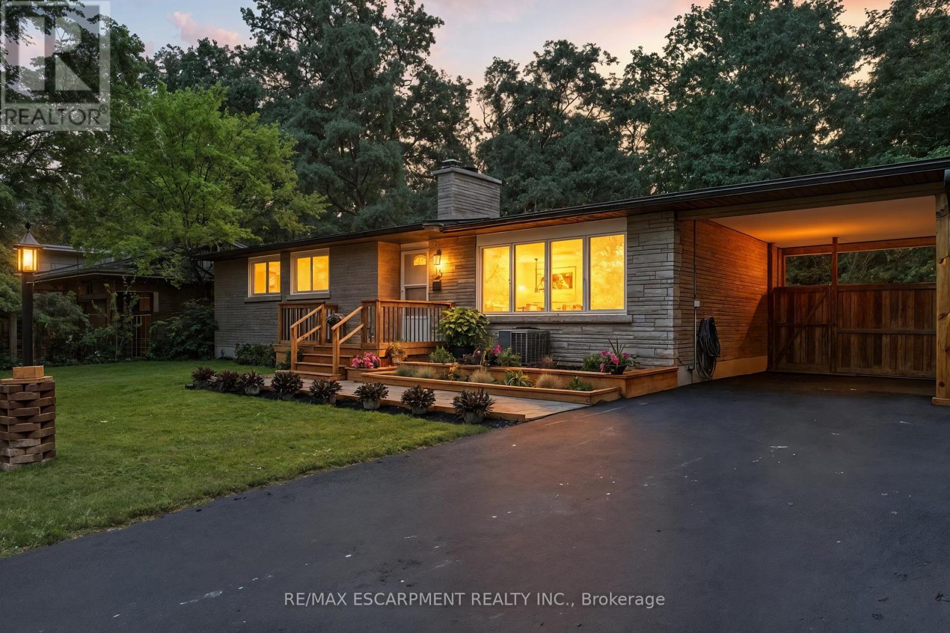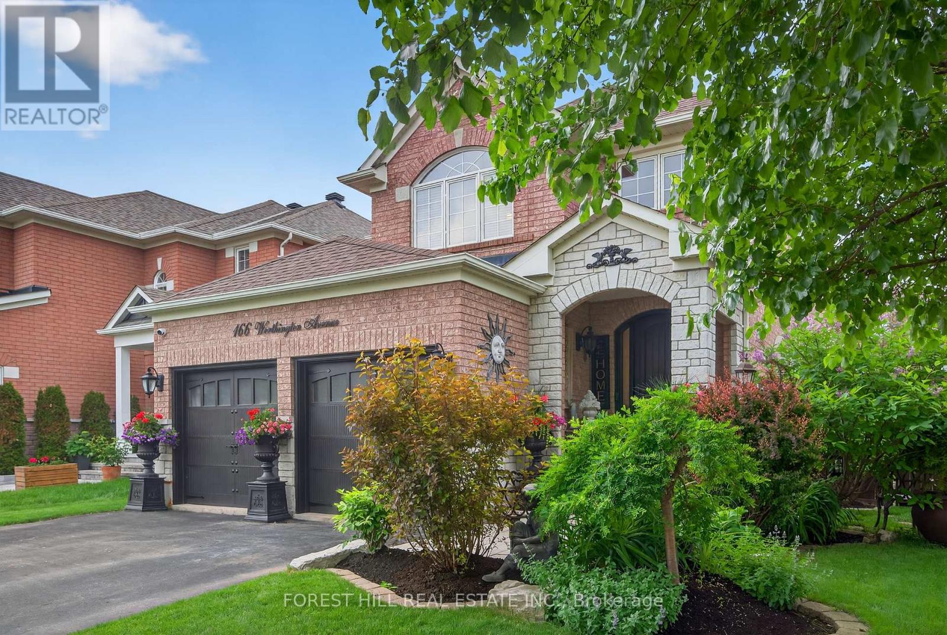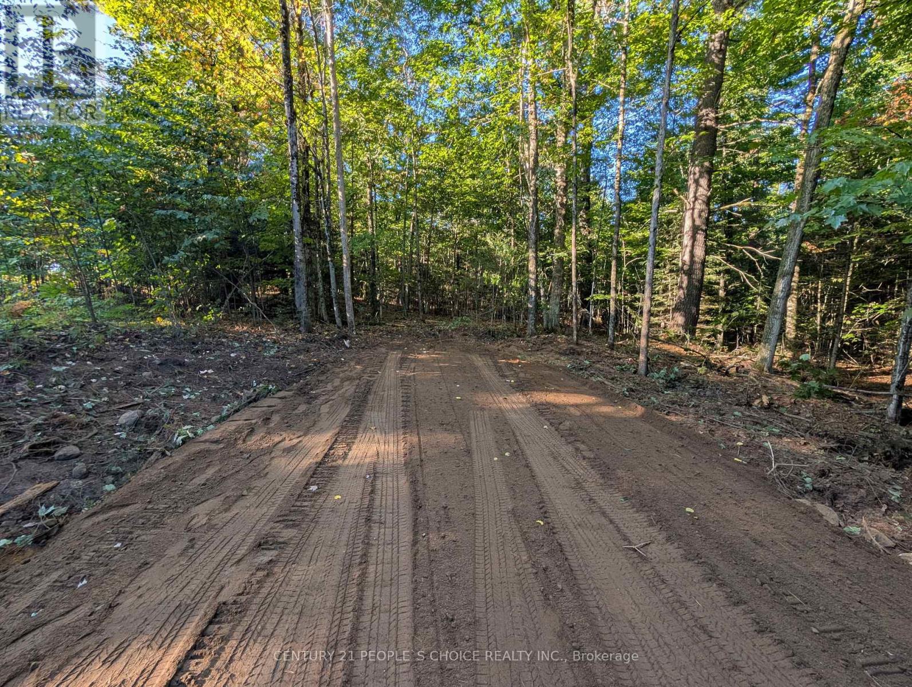Lower - 81 Kenton Street
West Perth, Ontario
Welcome to The Witmer! Be the first to move into this bright one bedroom apartment in the hamlet of Mitchell. This one bed one bed unit is brand new and comes with one parking space. Enter through the private side door entrance and walk down into this spacious unit. In-suite laundry appliances, everything you need. Enjoy nature surrounding the North Thames River, a historic downtown, rich in heritage, architecture and amenities, and an 18 hole golf course. Move to Mitchell, close proximity to Stratford making it an affordable choice. Make it your home! Note: Photos are from the upper unit - lower unit will be finished/completed to the same standard and quality and are representative of what the finished unit will be like. (id:60365)
L/t - 109 Stillwater Crescent
Blue Mountains, Ontario
Available October 1st, this designer-furnished executive home offers a refined seasonal retreat just minutes from the slopes. Perfectly positioned in one of Blue Mountains most sought-after communities, this residence blends over 3,000 sq. ft. of modern elegance with panoramic mountain views. Thoughtfully designed with soaring ceilings and wide plank hardwood floors, the open-concept layout features a chefs kitchen with premium built-in appliances, quartz countertops, and an oversized island. The expansive great room with gas fireplace and floor-to-ceiling windows creates an inviting space to relax and entertain. The home offers four spacious bedrooms, each with its own private ensuite. The primary suite is a true retreat featuring a luxurious double glass-framed shower, deep soaker tub, and heated floors for added comfort. Additional features include motorized blinds, a full laundry room, elegant dining area, and stylish finishes throughout. Enjoy après-ski evenings in the private backyard with BBQ and lounge seating. Parking for up to six vehicles. Just moments to the Village, ski lifts, shops, restaurants, and trails, this is Blue Mountain living at its finest. (id:60365)
Upper - 79 Kenton Street
West Perth, Ontario
Welcome to The Witmer! Available for immediate occupancy! Be the first to move into this bright semi detached home sitting on a building lot more than 210 deep. Offering 1926 square feet of finished space. The combination of 9 main floor ceilings and large windows makes for a bright open space. A beautiful two-tone quality-built kitchen with center island and soft close mechanism sits adjacent to the dining room. The living room occupies the entire back width of the home with coffered ceiling details, and shiplap fireplace feature. LVP flooring spans the entire main level with quartz countertops throughout. The second level offers three spacious bedrooms, laundry, main bathroom with double vanity, and primary bedroom ensuite with double vanity and glass shower. Fully equipped with 4 STAINLESS STEEL KITCHEN APPLIANCES AND STACKABLE WASHER DRYER. Surrounding the North Thames River, with a historic downtown, rich in heritage, architecture and amenities, and an 18 hole golf course. Its no wonder so many families have chosen to live in Mitchell; make it your home! (id:60365)
Lower - 79 Kenton Street
West Perth, Ontario
Welcome to The Witmer! Be the first to move into this bright one bedroom apartment in the hamlet of Mitchell. This one bed one bed unit is brand new and comes with one parking space. Enter through the private side door entrance and walk down into this spacious unit. In-suite laundry appliances, everything you need. Enjoy nature surrounding the North Thames River, a historic downtown, rich in heritage, architecture and amenities, and an 18 hole golf course. Move to Mitchell, close proximity to Stratford making it an affordable choice. Make it your home! Note: Photos are from the upper unit - lower unit will be finished/completed to the same standard and quality and are representative of what the finished unit will be like. (id:60365)
162 Lasher's Rd Road
Greater Napanee, Ontario
Spectacular Waterfront Home with Elevated Views! Set on the picturesque shores of Long Reach, this beautifully redone 3+1 bedroom, 3 bathroom home offers timeless charm, modern comfort, and sweeping waterfront vistas. Following a complete restoration in 2016, the entire interior was thoughtfully rebuilt and reimagined with quality finishes and exceptional craftsmanship. The layout features distinct, well-appointed living spaces that balance warmth and functionality. A stylish, updated kitchen anchors the main floor, complemented by elegant detail and a natural flow throughout. Generous windows and walkouts connect you to a spacious terrace with commanding water views. Outdoors, a dramatic multi-tiered descent to the shoreline offers a private connection to nature and endless opportunities for waterfront enjoyment. Some updates to the stairway may be desired, presenting buyers with a chance to personalize and enhance this one-of-a-kind feature. Elevated positioning ensures panoramic vistas from nearly every vantage point. The private, tree-lined Long Reach inlet that smoothly transitions into the famed Adolphus Reach and beyond to Lake Ontario gives you access to Wolfe Island Passage into the infamous Thousand Islands, and St. Lawrence Seaway enroute to Montreal and from there you can chase the sunrise on the Atlantic. Located minutes from Greater Napanee and the heart of Prince Edward County, this home presents a rare chance to embrace waterfront living with style, craftsmanship, and serenity. (id:60365)
16 - 9 Ailsa Place
London South, Ontario
Move-In Ready Townhouse in Sought-After Ailsa Meadows! Welcome to this well-maintained 3-bedroom, 4-bathroom townhouse in the highly desirable Ailsa Meadows complex. Backing onto a peaceful ravine, this home offers the perfect blend of comfort, convenience, and natural beauty. Bright and spacious, the home features two walk-outs one from the living room and another from the family room providing easy access to the serene outdoor space. The main floor garage access adds everyday convenience, while the smart layout offers plenty of room for the whole family. Ideally located with quick access to transit, shopping, Highway 401, and scenic nature trails, this property is perfect for first-time buyers, investors, and young families alike. Don't miss this opportunity to own a move-in ready home in a fantastic location! (id:60365)
36 Spring Garden Boulevard
St. Catharines, Ontario
Welcome to approximately 1800 sq. ft. of turn-key living in one of the most sought-after neighbourhoods in town. Discover the Perfect Blend of Design, Nature & Lifestyle with this fully renovated 2+1 Bed, 2-Bath Home on a Ravine Lot with in ground Pool and Steps to Lake Ontario Fully renovated from top to bottom, this stunning home delivers the lifestyle you didn't know you were waiting for. Set on a rare, cascading ravine lot, it offers a true urban escape with a resort-style in-ground pool on the upper level and a private, naturalized lower terrace that backs directly onto a meandering creek. Step inside to an airy, open-concept main level where natural light floods through brand-new windows, drawing your eye to the breathtaking wooded ravine views while overlooking a backyard oasis that is your in ground pool. The professionally designed kitchen is both sleek and functional, made for easy entertaining and everyday luxury. Whether you're a young professional looking to host with style or a downsizer craving a low-maintenance home without compromise, this space offers elevated comfort and seamless indoor-outdoor living. Wake up to the sounds of the forest, sip your morning coffee poolside, and end your day with sunset walks along the paved multi use trail along the shores of Lake Ontario just a 5 minute walk from your front door! This isn't just a home. It's your next chapter. (id:60365)
166 Worthington Avenue
Richmond Hill, Ontario
Welcome to Your Dream Home in Prestigious 'Wycliffe Estates'!! Located in the Oak Ridges / Lake Wilcox Community! Experience elegance, tranquility, and timeless charm in one of Richmond Hill's most desirable neighborhoods! Situated on premium 52'ft lot, this beautifully maintained 4-bedroom home offers over 2,500 sq ft plus 1,158 sq ft of spectacular finished basement with a separate entrance! The perfect balance of luxury, comfort, and thoughtful design. Main Features: Stunning oak staircase, Impressive new 8'ft tall front door and hardwood floors, Spacious living/dining combination ideal for entertaining, Oversized family room with cozy gas fireplace, Updated powder room with granite vanity, Gourmet kitchen with new premium appliances, featuring maple cabinets, pot lights, pendant lights over breakfast bar, and walk-out to a stunning Renaissance-style landscaped patio & backyard! Upstairs Retreat: Gorgeous primary bedroom with large bow-window and a private 4-piece ensuite bath, 3 additional generously sized bedrooms! Professionally Finished In-Law Suite / Basement with a completely private separate entrance, Full kitchen with premium appliances, breakfast area, gas fireplace, and large windows! Spacious family, dining, and living areas, Office/bedroom, 3-piece bath, and ample storage! Meticulously landscaped front lawn with manicured planters, bushes, and mature trees and Immaculate backyard oasis perfect for summer entertaining! This is an absolute must-see home, offering space, style, and versatility in a prime location. Steps to Lake Wilcox, neighbourhood parks and recreation. Don't miss this rare opportunity! (id:60365)
Main - 406 Tamarack Drive
Waterloo, Ontario
Licensed student housing. Entire main floor 1 Bedroom for rent , Separate entrance, kitchen, bathroom laundry, furnished detached raised bungalow, located in a highly sought-after neighbourhood within all universities district, new stove, Very bright large living room with wall to wall window , Walking Distance to all Universities. It is a Perfect House for a young couple or 1 person who enjoys a big living space or University student to share with other friends or as your family home. Security Camera, Smoke Detector. Carbon Monoxide detector. Students are welcome. 1 Parking included, fully furnished. Fridge, Stove, Washer, Dryer. All existing Window coverings and All Elfs . Tenant Pays 40% utilities . (id:60365)
425 Melling Avenue
Peterborough North, Ontario
Welcome to 425 Melling Ave. A beautifully upgraded 3 bed,3 bath bungaloft in Peterboroughs desirable North End. This home offers 2,250 sq ft on the main floor of thoughtfully designed living space with more than $150K in premium upgrades. The main level features soaring 17 ft cathedral ceilings and 9 ft ceilings throughout, creating a bright, open feel. The spacious custom kitchen is a showstopper with quartz countertops, a large waterfall island (7'x 4), custom pantry with slide-out drawers, extra-tall and extra-deep cabinetry, crown moulding, and black stainless steel KitchenAid appliances including a built-in microwave drawer and 36 induction cooktop. The partially finished basement offers an extra 1,162 sq ft to truly make it into your own.The primary bedroom features a custom-built closet and a full ensuite with a walk-in shower. The additional 2 bathrooms are fully renovated with quartz countertops and glass-enclosed tub/showers. The home offers wide 7.5 hardwood plank flooring throughout, complemented by grey marbled ceramic tiles in the foyer, laundry room, and all bathrooms. The custom laundry room is complete with quartz countertops, upper cabinetry, and LG ThinQ front-load washer and dryer.Enjoy the warmth of the gas fireplace in the open-concept living space, along with oversized 7 '3/4 high baseboards throughout. The large basement offers incredible potential with high ceilings (78) and 5 windows, including 3 oversized windows providing excellent natural light.The exterior features an irregular lot with a 60' frontage x 87' depth. The double car garage includes a custom-built storage loft and the driveway comfortably parks four vehicles.The front porch is as welcoming as it gets.This move-in ready home offers exceptional craftsmanship, modern upgrades, and a flexible floor plan perfect for families or downsizers. (id:60365)
1055 Porkys Road
Minden Hills, Ontario
Pristine Property. Located in municipal year-round maintained road, with hydro service at the road and a private setting with mature trees ideal for your cottage or your home. Five minutes from Minden, 10 minutes to the boat launch on Kashagawigamog Lake, walking distance to Snowdon Park, walking distance to public access into Canning Lake, for the canoe or kayak enthusiast. Enjoy the quiet of nature, while you are a short distance from all convenience and amenities either in Minden or Haliburton. (id:60365)
433 - 460 Dundas Street E
Hamilton, Ontario
Welcome Home! Live the TREND lifestyle in this well-appointed 692SQFT 1 Bed plus Den 4th floor unit conveniently located in Waterdown. This unit has a great layout and features luxury finishes such as upgraded vinyl flooring, crisp white kitchen cabinets with extended uppers, quartz countertops including an extended breakfast bar and undermount sink, subway tile backsplash, and stainless steel appliances. The 4pc bath features upgraded tiling, plumbing fixtures, and quartz countertop. The 9' ceilings and floor-to-ceiling windows allow for tons of natural light along with an ideal southwest view. The bedroom also features a large window and spacious walk-in closet. Utilize your new Den for a home office, exercise room, extra storage, or a second bedroom. The building offers wonderful amenities such as a roof-top BBQ and patio area, fantastic party room, bike locker, and gym. Geothermal heating/cooling helps to keep your utility bills LOW! In-suite laundry, 1 underground parking spot and storage locker are included. This unit will not disappoint. (id:60365)



