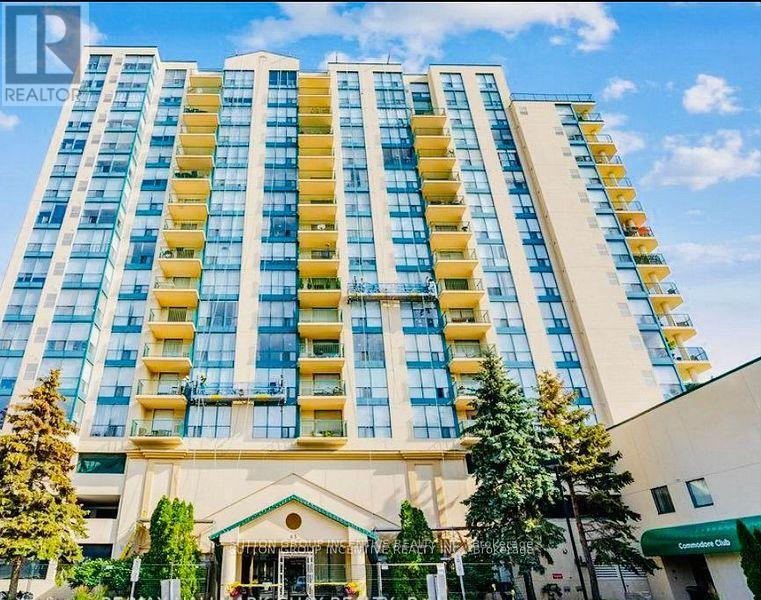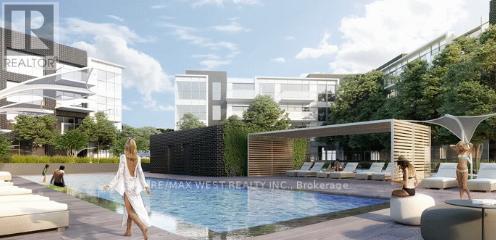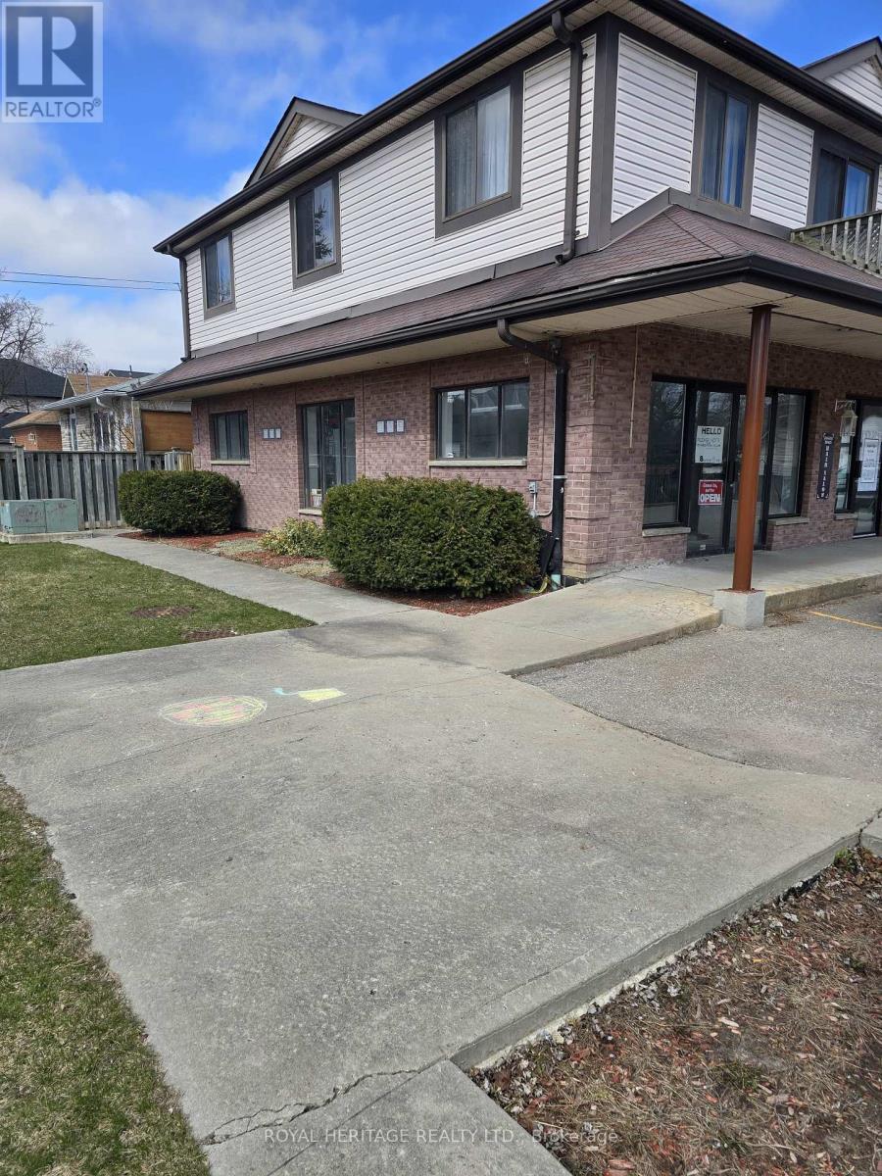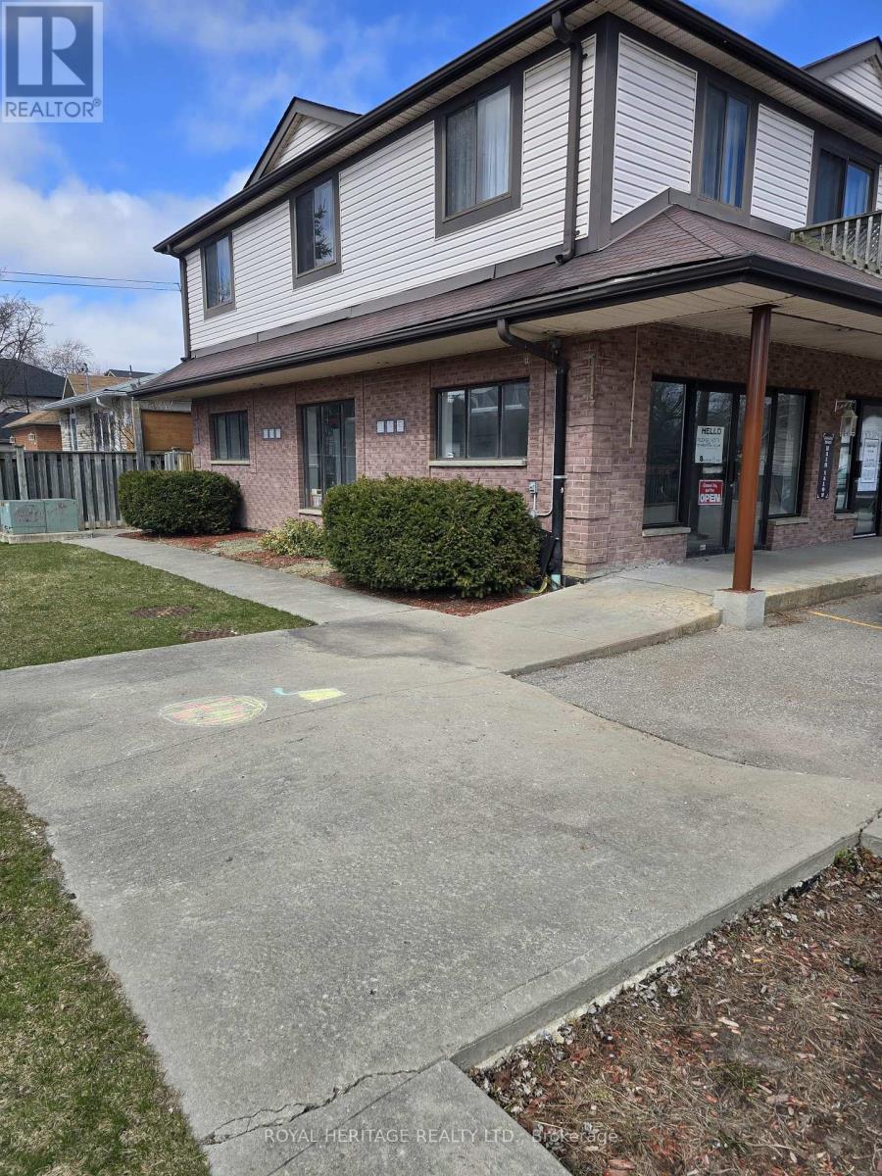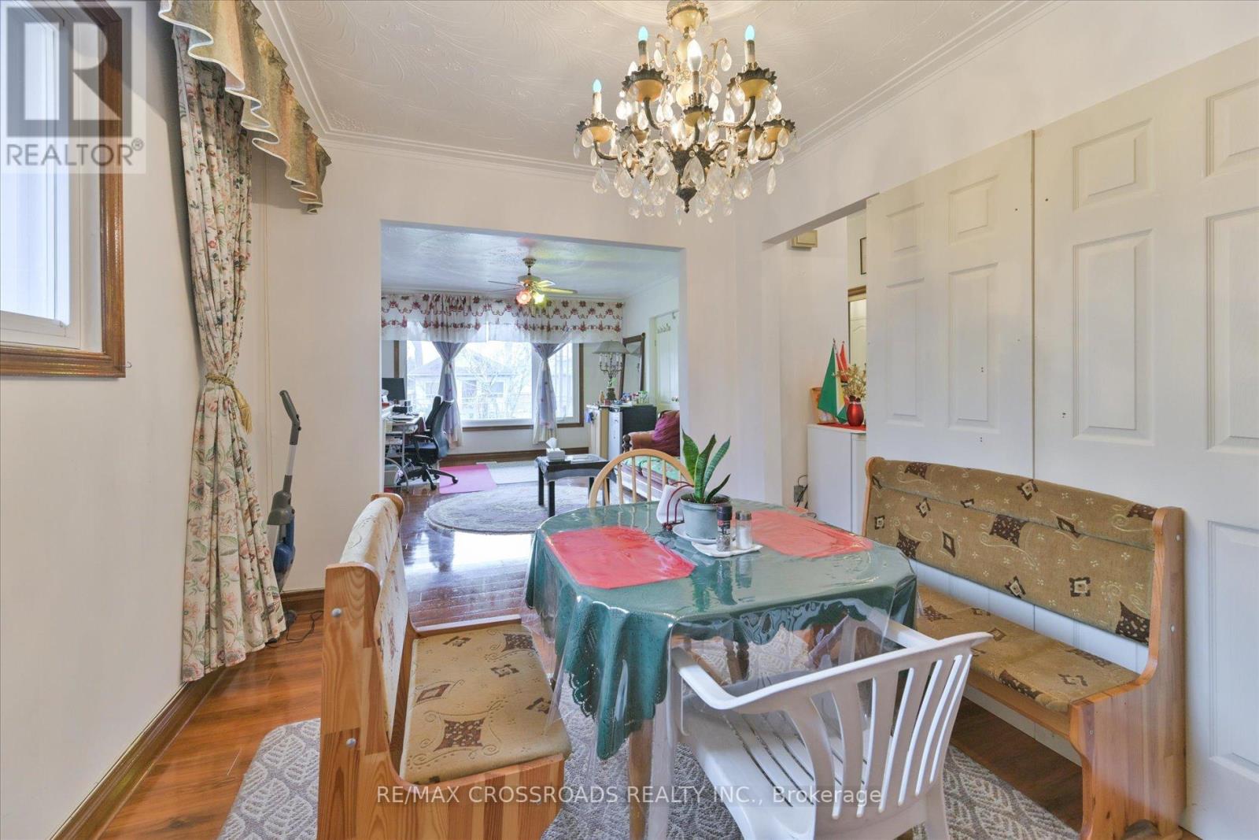161 Bonnie Braes Drive
Brampton, Ontario
*Ravine Lot, Legal 2-Bedroom, 2.5 Baths, a Rec Room with attached bath, Basement Apartment with potential rental income, Total of 2 Kitchens, 6 Bedrooms & 7 Bathrooms all together in the house, 2 Master Ensuites, Every Bedroom Has Access to a Bathroom*. Located in the sought-after Credit Valley community, this beautifully designed corner double car detached home offers the perfect blend of luxury, functionality, and income potential. Step through the double-door entry into a bright, welcoming main floor with 9ft ceilings and *hardwood flooring* throughout the entire home, including all bedrooms. The open-concept layout boasts a combined living and dining area, a cozy family room, and an upgraded kitchen with granite countertops ideal for family gatherings and entertaining. The upper level showcases a *primary master suite* with a large walk-in closet and a luxurious 5-piece ensuite, while a *second master bedroom* offers its own 4-piece ensuite and closet. The remaining two generously sized bedrooms each include closets and share a well-appointed bathroom. A versatile *den* area completes the upper level, perfect for a home office, study space. The fully finished basement is a legal 2-bedroom apartment with its own private entrance, offering a thoughtfully designed layout ideal for extended family or rental income. It features 1 full kitchen, two 3-piece bathrooms, 2-piece powder room and a Rec room, providing both comfort and functionality in one spacious unit. With 6-car parking spaces, abundant natural light, pot lights throughout , and located in the highly sought-after Credit Valley community, this home is just minutes from Eldorado Park, top-rated schools, and major highways. A rare find with incredible income potential and family comfort ! (id:60365)
83 Clubhouse Court
Toronto, Ontario
83 ClubHouse Court is a perfect name for this extremely family-friendly, quiet cul-de-sac with a truly nostalgic and fabulous North York Italian vibe. A back-split with a deep & wide lot that backs onto a ravine. Once upon a time a golf course, this late 70's, early80s subdivision was populated by European friendly, open-door, good neighbour families for generations. This very substantial 4 bedroom, 2 bath and 2 full kitchen home with fully above grade basement walkout presents 3 bedrooms and a large bath upstairs, plenty of areas for families to gather, dining, and kitchen on the main, more den action on one of the split rear areas with a fireplace, and a fourth bedroom, and second kitchen and bath on an in-between section.A lower basement area is adorned with another living room, storage and laundry facilities. This house simply feels a lot larger than at first glance. A large double built-in garage is enhanced by a very long multi car-park driveway - possibly as many as 6 cars could fit on this drive. The idea of a Clubhouse makes sense here when you realize that this cul-de-sac with a very long driveways will offer you and your kids room for outdoor games and activities for you and your neighbours. At the East facing back yard - you find privacy... and a ravine. The sun will bathe your home and your garden in the best cultivating light possible. Peace, gardening, and super friendly mature neighbours. Friendly walks to numerous trails and parks, library, community centre and a multitude of schools are what the first generations of owners created here to support their family - friendly lifestyle. (id:60365)
708 - 65 Ellen Street
Barrie, Ontario
Welcome to worry free living, in the beautifully renovated 2 bdr condo with stunning views of Kempenfelt Bay and the City Centre. Lots of care has been taken in updating this condo, situated in a corner unit providing you with the benefit of water, skyline views, Centennial Beach and the City. Reno's include new flooring, removal of popcorn ceiling, marble bath enclosure, glass shower enclosure, new vanities and fixtures. Relax in the sun room seating off the galley kitchen with sun filled full length windows with a view. 2 spacious bedrooms, each with plenty of closet space and 2 separate baths, nicely appointed fixtures and marble ceramic wall and floor tile. Large laundry area provides you with additional storage space. This unit includes 1 parking space, a locker and bike storage. Amenties include gym, sauna, indoor pool, hot tub, party room, library and guest suite. Don't miss out on this one! Book your private showing today! (id:60365)
425 - 375 Sea Ray Avenue
Innisfil, Ontario
Welcome to Friday Harbour, Where Every Day is Like Friday! Stunning Penthouse Suite in Aquarius Building! Beautiful Pool View + Lake Simcoe and Lake Club views. Open Concept, Functional Layout. Partially Furnished with Stainless Steel Appliances and Contemporary Furnishings. Brand new luxury vinyl plank flooring. Perfect for Professionals or Active Seniors. Enjoy Year-round Walking Trails, Swimming, Gym, Golf, Marina, Restaurants, and more. (id:60365)
461 Sandford Street
Newmarket, Ontario
Beautiful 4-Bedroom Home in Central Newmarket. Perfectly situated in the sought-after Quaker Hill neighbourhood, this spacious 4-bedroom home offers the ideal blend of comfort, style, and convenience just steps to schools, parks, shopping, and with quick access to Highway 404. A unique front addition creates a welcoming entry foyer, while the enlarged eat-in kitchen is a true standoutoffering exceptional space and functionality you have to see to fully appreciate. Freshly painted throughout, the home features three brand-new ductless HVAC units (Aug 2025) for efficient heating and cooling, hardwood floors in the living and dining rooms, and attractive engineered flooring in all bedroomseach with generous closet space. The finished basement offers a cozy gas fireplace, perfect for family movie nights, and the oversized single-car garage provides plenty of room for storage. Outside, the fully fenced backyard is ideal for kids and pets, while the newly paved 4-car driveway is perfect for households with multiple drivers. With its versatile layout, thoughtful upgrades, and unbeatable location, this home is ready to welcome its next family. (id:60365)
1 - 677 Marksbury Road
Pickering, Ontario
Retail Space Available 450 SF Main, 400 SF High and Dry Basement. Currently Run As A Laundry Mat. Space is Excellent For A Variety of Services or Retail. Utilities and TMI Extra. (id:60365)
4 - 677 Marksbury Road
Pickering, Ontario
The Space Is Currently Operated As A Dental Office. The Space Is Excellent For A Nail Spa or Other Retail Services. The Basement Is The Same Size As Main Floor. Utilities & TMI Extra. (id:60365)
26 Kingfisher Way
Whitby, Ontario
4 Yr New 3-Storey Freehold Townhome 3+1 Bed, 3 bath. Offering Approx 1900 sq Ft The Large Ground Floor Living Room Features Walk Out To Fenced Yard & Deck. Convenient Garage Access. Main Floor Boasts Eat In Kitchen With Granite Counter Tops, Backsplash, Centre Island & Stainless Steel Appliances. Family Room Laminate Wide Plank Floors, 9 Ft Ceilings and Walkout To Balcony. Lots Of Natural Lighting. Main Floor Laundry. Oak Staircase Leads To Large Primary Bedroom With Walk-In Closet & Ensuite Bath With Soaker Tub & Shower & Additional Balcony Off Primary To Enjoy Your Morning Coffee. 2 Balconies + A Full Backyard. Basement Awaits your personal touches. Close To Shopping, Public Transit, Lynde Shores Conservation, Trails, Park, Tennis & Hwy 401/412 (id:60365)
11 Murray Tabb Street
Clarington, Ontario
Welcome to the show-stopping 11 Murray Tabb Street! This beautiful 4 Bedroom 4 Bathroom Jeffrey-built Energy Star home sits on a premium oversized pie-shaped lot with the backyard oasis of your dreams backing onto green space with incredible sunset views. Nestled in a highly sought-after Bowmanville pocket surrounded by parks, within walking distance to schools and shops, this location is perfect for families.The main level features an open-concept design with California shutters and a spacious great room with a cozy gas fireplace. The renovated 2021 kitchen boasts a custom oversized Rocpal island with built-in storage & bar fridge, textured slate tile flooring, stainless steel appliances, quartz countertops, herringbone backsplash, pot lights, under-cabinet lighting, and a water filtration system. The island overlooks the stunning backyard pool.Upstairs, the primary suite includes a walk-in closet plus a double closet, and an ensuite with soaker tub, glass walk-in shower, and rain shower head. The upper-level laundry offers a front-loading LG washer/dryer on pedestals. The professionally finished basement impresses with a wet bar, quartz waterfall breakfast bar, sink, bar fridge, shiplap accent wall, electric fireplace, and 2-pc bathroom. Easily create a separate entrance to basement from garage! Outdoors, enjoy a luxurious backyard built for entertaining with a gazebo and newly installed saltwater pool (2022) featuring three waterfalls, integrated lighting, and professional landscaping. Details include Windows, Furnace, A/C, and Shingles (2012). Located in the coveted MJ Hobbs PS and Hampton PS school zones, this upgraded home combines modern style, a prime location, and a resort-like backyard retreat truly the perfect family home! (id:60365)
504 Halo Street
Oshawa, Ontario
Welcome to the sought-after Winfield Farms community in North Oshawa, where this beautifully updated Iris Model by Falconcrest Homes offers nearly 3,500 sq ft of finished living space. Sitting on a premium pie-shaped lot, this home combines elegant design with family-friendly function and a true backyard oasis. A charming enclosed three-season porch leads into an oversized foyer, setting the tone for the homes grand yet welcoming feel. The main floor features updated engineered hardwood, a spacious living room with custom built-ins and a window bench, and a sun-filled family room anchored by a gas fireplace. The kitchen is designed for both everyday living and entertaining, with a large centre island, abundant cabinetry, walk-in pantry, and a separate dining area that walks out to the deck and pool. A practical main floor laundry with built-in cabinetry and garage access makes for the perfect drop zone for busy families. Upstairs, four generous bedrooms provide comfort for everyone. The primary suite feels like a retreat, complete with a private foyer, walk-in closet, 4PC ensuite, and views of the backyard. The 3 other bedrooms are quite spacious and all offer double door closets and updated laminate flooring. The finished basement extends the living space with potential for an in-law suite, offering a separate side door entrance, bedroom space, 3PC bath, and multiple recreation areas. Step outside to your private oasis, premium pie shaped lot feature an in-ground saltwater fibre glass pool surrounded by landscaping and interlocking, ideal for relaxing, entertaining, or letting kids and pets play. Custom composite deck with glass railing off the kitchen features a dining area overlooking the pool. Perfectly located close to schools, shopping, Costco, parks, transit, and the 407, this home is move-in ready with nothing left to do but enjoy. (id:60365)
48 Phillip Avenue
Toronto, Ontario
This is an absolutely MASSIVE Italian-style custom built 5 level backsplit! *** Approx. 3000 Sf of finished living space! *** 7+1 spacious bedrooms, 3 kitchens, 3 baths. Front porch, covered back deck, shed and greenhouse. *** IDEAL FOR LARGE FAMILY, MULTI-GENERATIONAL FAMILY OR INVESTOR. Fabulous Birchcliffe-Cliffside neighbourhood, close to schools, TTC, shopping and restaurants. Quiet street minutes from downtown. (id:60365)
48 Boreham Circle
Brampton, Ontario
"Your Search Ends Here As You Are Going to Fall In Love With This House & The Neighbourhood". A Beautiful 4 Level Side Split Detached 3-Car Tandem Garage Bungalow Situated On A Huge 100 Ft X144 Ft Lot With So Much Space Inside & Outside. Located In Posh & Desirable Area Of Snelgrove Neighborhood. Features 4+1 Big Size Bedrooms, 3+1 Bathrooms. Open Concept Renovated Main Floor Has A Living Room With Walk-Out To Backyard, Additional Family Room, And Renovated Extra Large Eat-In Kitchen With Huge Center Island And Separate Dining Area With Bar Fridge. All New Stainless Kitchen Appliances. Many Big Windows & Layout Bring In Abundance Of Natural Light. Upper Level Has 4 Bedrooms and 2 Bathrooms. Primary Bedroom has 4 Pcs Ensuite Bathroom, Walk-in-Closet & A Balcony Overlooking Huge Backyard. 3rd Level of the House is Walkout Basement Which Has An In-Law Suite With Separate Entrance, Kitchen & laundry. 4th Level Has A Huge Recreation Room 2nd Laundry And Huge Storage Room With A lot Of Future Potential. A Massive Driveway That Can Fit 9 Cars. Very Well Maintained Frontyard With Pear, Plum, Mulberry Fruits Trees In The Backyard. Walking Distance To Heart Lake And Conservation Dr. Park. You Will Be Amazed By Seeing The Size And The Potential of This House. **Extras** - California Blinds-2022, AC- 2022, Kitchen Renovations-2022, En-Suite Bathroom Reno.- 2024, Roof- 2015. (id:60365)



