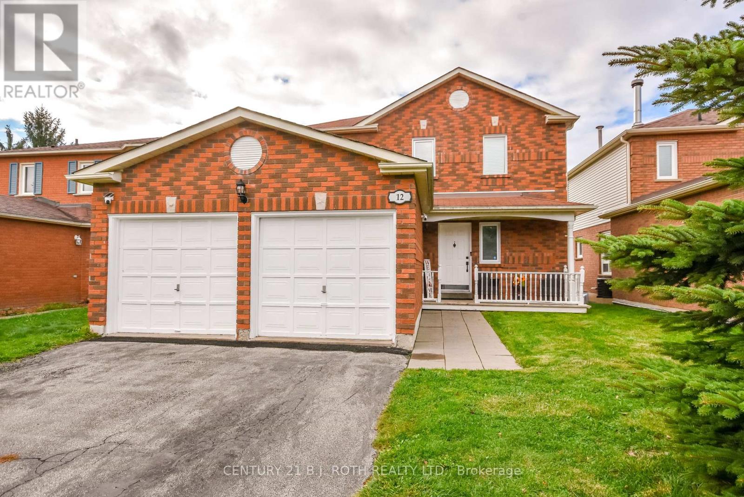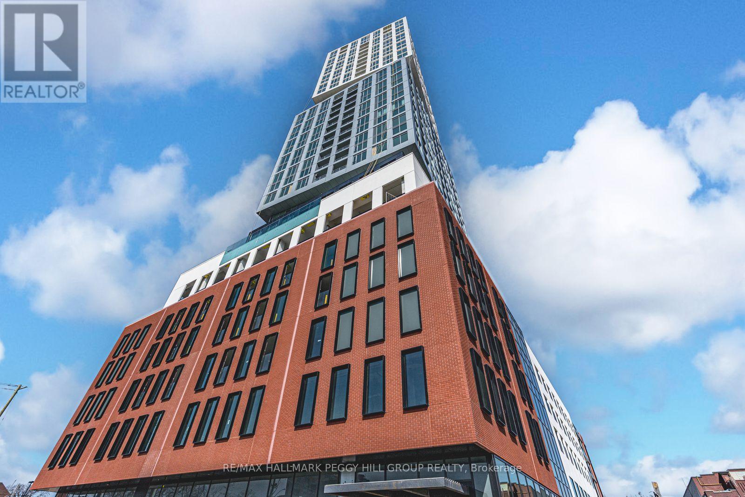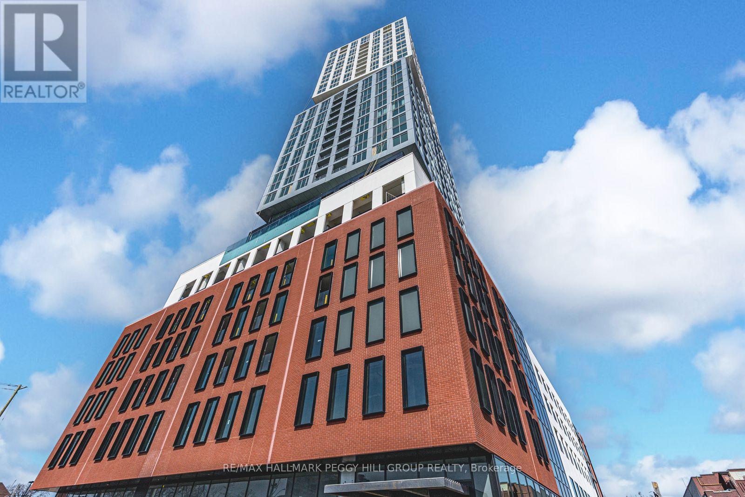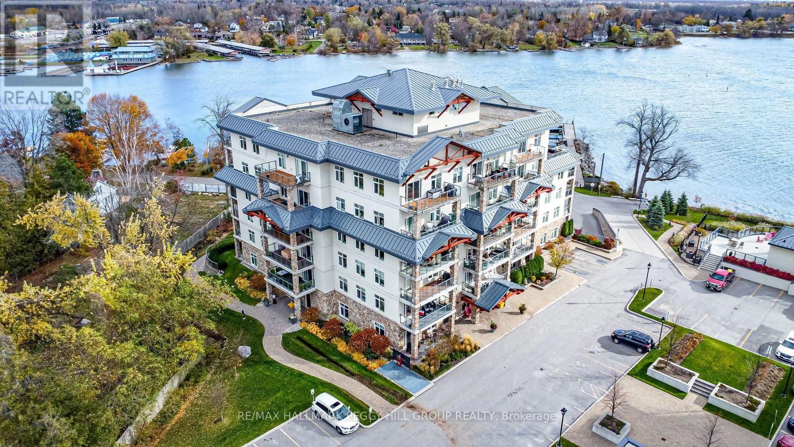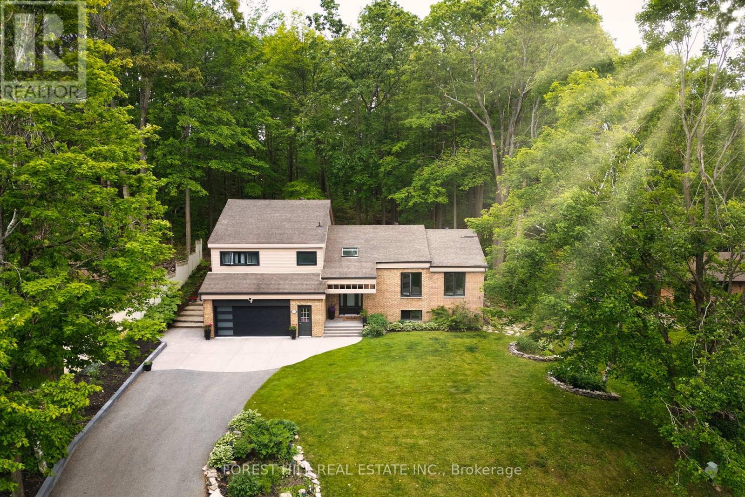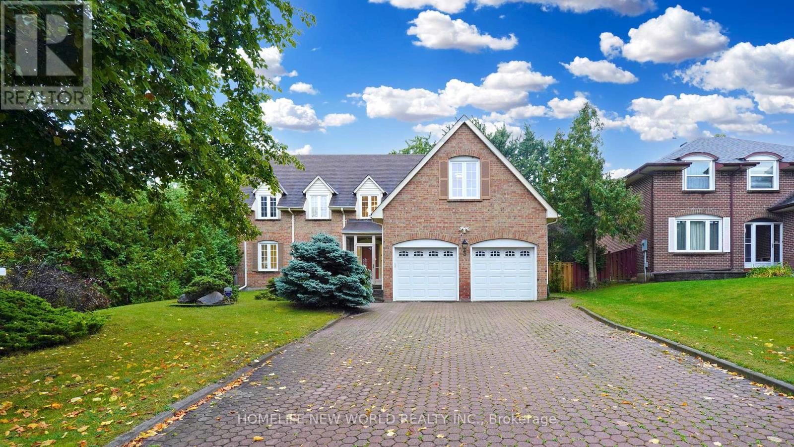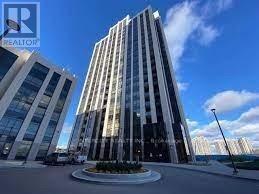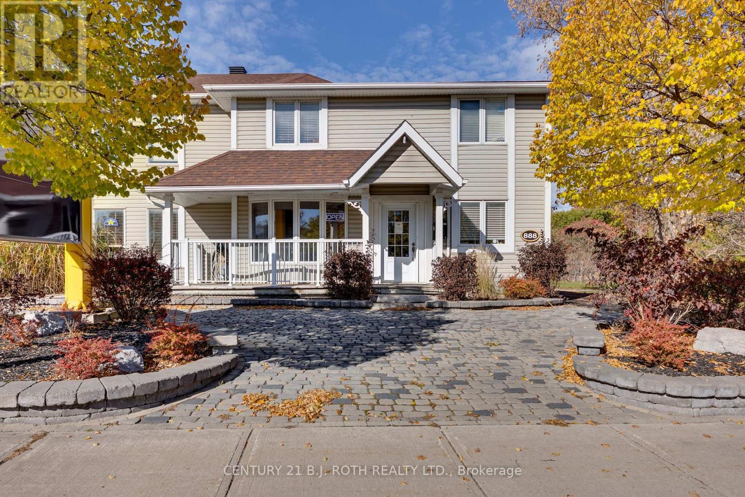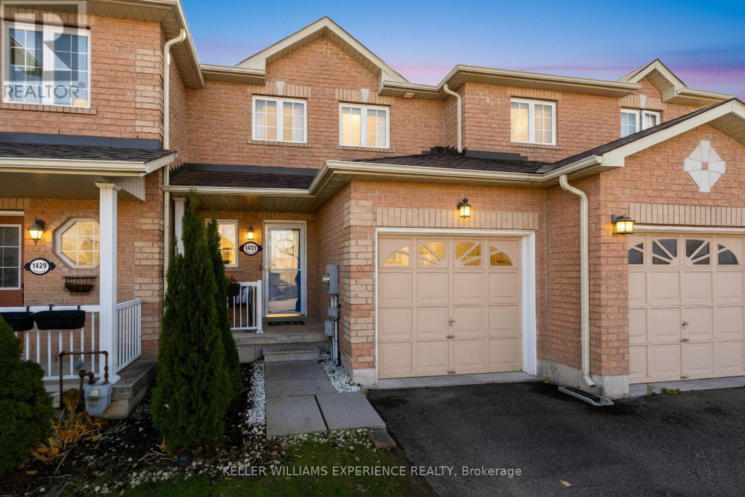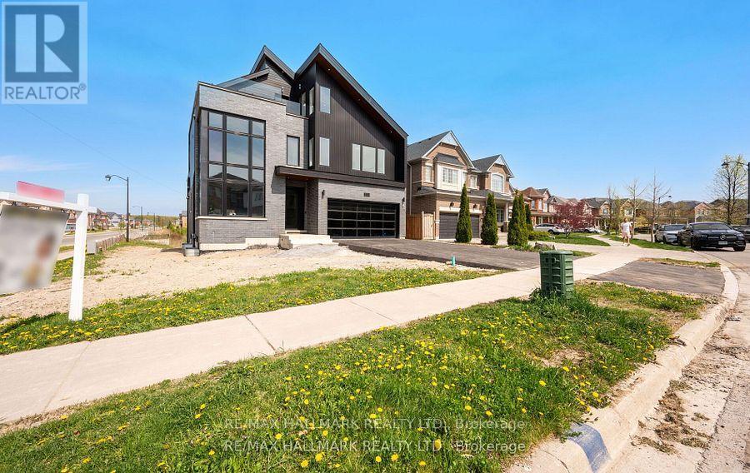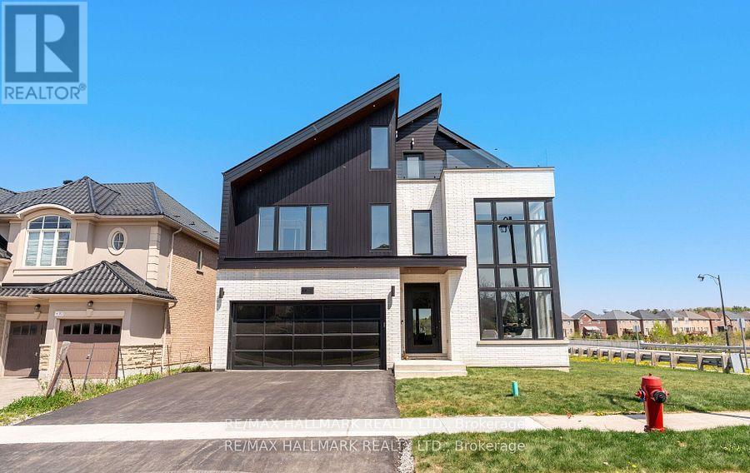12 Burke Drive
Barrie, Ontario
Beautifully updated, open concept 2-storey all brick home in a quiet neighbourhood backing onto park and green space. This home features modern fixtures, new flooring, and an open main floor layout perfect for family living and entertaining. The updated eat-in kitchen with stainless steel appliances offers a walkout to the deck and private fenced backyard-ideal for barbecues (gas hook up) or relaxing under the gazebo. Enjoy parking for up to four cars plus a double garage. Upstairs, you'll find three spacious bedrooms, including a primary suite with an ensuite. The large finished and stylish basement adds even more living space with a versatile bonus room-perfect as a family rec room, playroom, or home gym, plus designated office space. Upgraded light fixtures, trim, doors and hardware, this home is move in ready for its new family! (id:60365)
1001 - 39 Mary Street
Barrie, Ontario
BRAND-NEW 2-BEDROOM PLUS DEN CONDO FOR LEASE WITH 2 PARKING SPACES IN BARRIE'S LUXURY DEBUT CONDOS! Experience sophisticated urban living in this brand-new, never-occupied condo for lease at 39 Mary Street, Unit 1001, in Barrie's vibrant downtown core! Set within the exciting new Debut Condos, this stylish two-bedroom plus den, two-bathroom suite features a sleek kitchen with built-in appliances, a movable island, under-cabinet lighting, and contemporary cabinetry designed for modern living. The bright open-concept living room offers floor-to-ceiling windows and a walkout to a private balcony with stunning city and sunset views. The den provides a versatile space ideal for a home office or hobby room, while the primary bedroom includes a private three-piece ensuite, and the second bedroom is served by a four-piece main bathroom. Enjoy the convenience of in-suite laundry, two stacked parking spaces, and access to incredible building amenities including an infinity pool, fitness centre, outdoor BBQ and fire-pit area, boardroom, business centre, indoor and outdoor dining rooms, and more. Perfectly located just steps from Barrie's waterfront, marina, Heritage Park, trails, restaurants, shops, and entertainment. Everything you need for upscale city living awaits at this #HomeToStay! (id:60365)
1001 - 39 Mary Street
Barrie, Ontario
BRAND-NEW 2-BEDROOM PLUS DEN CONDO WITH 2 OWNED PARKING SPACES IN BARRIE'S LUXURY DEBUT CONDOS! Experience sophisticated urban living in this brand-new, never-occupied condo at 39 Mary Street, Unit 1001, in Barrie's vibrant downtown core! Set within the exciting new Debut Condos, this stylish two-bedroom plus den, two-bathroom home features a sleek kitchen with built-in appliances, a movable island, under-cabinet lighting, and contemporary cabinetry designed for modern living. The bright open-concept living room offers floor-to-ceiling windows and a walkout to a private balcony with stunning city and sunset views. The den provides a versatile space ideal for a home office or hobby room, while the primary bedroom includes a private three-piece ensuite, and the second bedroom is served by a four-piece main bathroom. Enjoy in-suite laundry, two owned stacked parking spaces, and access to incredible building amenities including an infinity pool, fitness centre, outdoor BBQ and fire-pit area, boardroom, business centre, indoor and outdoor dining rooms, and more. Offering a low-maintenance lifestyle ideal for professionals, downsizers, and first-time buyers, this #HomeToStay is ideally located just steps from Barrie's waterfront, marina, Heritage Park, trails, restaurants, shops, and entertainment, delivering an unmatched lifestyle in one of the city's most exciting new developments. (id:60365)
604 - 80 Orchard Point Road
Orillia, Ontario
EXPERIENCE LUXURY LAKEFRONT LIVING AT THIS STUNNING CONDO FEATURING A LARGE BALCONY & HIGH-END FINISHES! Welcome to 80 Orchard Point Road #604, a stunning waterfront condo offering breathtaking views of Lake Simcoe! Step inside this sun-drenched, open-concept space where every detail exudes sophistication, from the elegant crown moulding to the beautiful flooring and upscale finishes throughout. The modern kitchen is a culinary dream, featuring sleek white cabinetry, a tile backsplash, a breakfast bar, and top-of-the-line built-in appliances, including a double wall oven, microwave, and cooktop. The expansive living room boasts a cozy fireplace and seamless access to a large balcony, perfect for taking in the spectacular lake vistas. With two spacious bedrooms each with closets and two full bathrooms, including a primary bedroom with a 4-piece ensuite, this home is designed for both comfort and luxury. This well-maintained building has outstanding amenities that elevate your lifestyle including an infinity pool, hot tub, rooftop terrace, fitness centre, and media room all at your fingertips. Plus, with in-suite laundry and an included underground parking space, convenience is assured. Located minutes from downtown Orillia, you'll enjoy easy access to boutique shopping, fantastic dining, and cultural venues, as well as nearby parks, beaches, and the Lightfoot Trail. This condo is the ultimate choice for active adults seeking low-maintenance living in a luxurious, lakefront setting! Don't miss this rare opportunity to live your waterfront dream! (id:60365)
8 Frid Boulevard
Springwater, Ontario
Welcome to your forever home in prestigious Midhurst, where Character, Charm, Modern Elegance meet. Nestled on one of the areas most scenic streets, this stunning 4 Bedrooms, 3 Bathrooms, Finished Lower Level with Separate Entrance - multi-split home sits on an expansive 100 x 260 ft lot with lush gardens, mature trees, and no rear neighbours ultimate privacy and tranquility - perfect for a zip line and outside living. Step inside to soaring 14-ft vaulted ceilings and a dramatic floor-to-ceiling double-sided gas fireplace, seamlessly connecting the brand-new chefs kitchen, open-concept dining area, and sophisticated formal living room. Versatile Layout: 3 spacious bedrooms upstairs plus a main-floor bedroom or office perfect for professionals, families, or multi-generational living. Finished Lower Level: Private entrance from the garage offers flexibility for guests, teens, or future in-law suite. Your Own Private Backyard Paradise - This property has it all: Hidden paths winding through your backyard; Wildflowers in spring trilliums and forget-me-nots; Space to build expansive vegetable & flower gardens; Perfect spots for a fire pit & cozy seating areas; Even room to set up a zip line for the kids! Imagine entertaining on your deck, watching the kids explore, gardening in the morning sun, or enjoying quiet walks down your own wooded path. This is more than a backyard its an outdoor lifestyle. Major Upgrades Include: All new Kempenfelt windows (transferable warranty); Stunning chefs kitchen with gas stove & 7-ft island; Two beautifully renovated bathrooms; New poured concrete garage floor; New front & garage doors; Extensive landscaping & retaining walls; Water softener system; Option to include furniture & all lawn/home care equipment. Enjoy peace of mind with all big-ticket items complete & a low-maintenance yard, giving you more time for what matters most. Top-rated school district, minutes to Barrie, Hwy 400 & 11, skiing, hiking, golf, boating, shopping & dining (id:60365)
3 Athens Drive
Markham, Ontario
Don't Miss This Rare Opportunity To Own A 60'-Lot Renovated(2024) Detached House In The Prestigious South Buttonville. Absolutely Stunning over 3200SF(Above Grade). Executive Home On Private Treed Southern Exposure Fenced Lot. Backing To Wonderful Park, Situated In Quiet Exclusive Enclave Neighborhood, Beautifully Landscaping, Interlocked Long Driveway Without Pedestrian Walk. $$$ Spent On Renovation! Smooth Ceiling Throughout W/Custom Lightings & Lots Of Pot Lights, Wood Stairs With Iron Pickets, Three Renovated Modern Bath on Second Floor including 5-Pc Master Ensuite W/Freestanding Bathtub, Fresh Paint (1st & 2nd Floor). Spacious Formal Dining/Family/Living Rooms Offer A Perfect Setting For Hosting Family And Guests. Top Rated Schools: Buttonville PS, Unionville HS, St. Justin Martyr CES, St Augustine CHS, PET HS (FI). Convenient To First Markham Place Mall, Costco, Supermarkets, Restaurants & Shops, Public Transit, Minutes To Hwy 404/407... A Must-See! The listing pictures are from previous listing and the staging furniture has been removed. (id:60365)
Ph04 - 9085 Jane Street
Vaughan, Ontario
Welcome to Park Avenue Place - Luxury Living at Its Finest! Experience elevated elegance in this stunning 2-bedroom corner penthouse suite at 9085 Jane St, PH04. Boasting soaring 10 ft ceilings, two private balconies, and floor-to-ceiling windows, this home offers an abundance of natural light. Enjoy a modern open-concept layout perfect for entertaining. Located in the heart of Vaughan's vibrant downtown, Park Avenue Place offers 24-hour concierge service, state-of-the-art amenities, and unbeatable proximity to Vaughan Mills, Canada's Wonderland, public transit, and the VMC Subway Station. Discover the perfect blend of style, comfort, and convenience in this rare penthouse gem. (id:60365)
888 Innisfil Beach Road
Innisfil, Ontario
Outstanding Investment Opportunity: Prime Professional Office Space in Downtown Alcona. Strategically located on Innisfil Beach Road in the heart of Alcona's busy commercial corridor, this updated free-standing commercial building offers exceptional exposure and long-term potential for investors or owner-users. Currently configured with 16 private offices, the layout is ideal for medical, legal, or other professional services. With flexible zoning that allows for a wide range of commercial uses, this property offers immediate potential for multi-tenant leasing or a turn-key space for a growing practice or firm. Recent updates ensure a modern, professional presentation, supported by gas heating, central air, and well-maintained interior finishes. The site boasts 20+ on-site parking spaces, a rare asset in a downtown setting and critical for client-facing businesses. Located just minutes from the lakefront, with steady year-round traffic, this location is a key part of Alcona's vibrant growth. Vacant possession available making this an excellent opportunity for investors looking to secure a high-demand professional building in a rapidly developing market. (id:60365)
1431 Rankin Way
Innisfil, Ontario
Welcome to this beautiful townhouse nestled on a quiet street in a sought-after, family-friendly neighbourhood! This bright and inviting home offers the perfect blend of comfort and convenience, just minutes from shopping, parks, the beach, and Highway 400. Step inside to find a thoughtfully designed layout ideal for family living and entertaining. The modern kitchen flows seamlessly into the open-concept living and dining area, creating a warm and welcoming space for everyday life. Upstairs, you'll find spacious bedrooms and a well-appointed bathroom, perfect for a growing family. Outside, enjoy an inviting yard and deck-ideal for relaxing or summer barbecues. With its unbeatable location and move-in-ready appeal, this townhouse is the perfect place to call home. (id:60365)
23 Landolfi Way
Bradford West Gwillimbury, Ontario
Welcome to your dream home! This stunning freehold townhouse offers the perfect blend of modern elegance and comfortable living. with 4 bedrooms and 3 bathroom, this home boasts 2200 square feet of spacious living space. Open concept layout, with an abundance of natural light pouring in through large windows. (id:60365)
119 Pointon Street
Aurora, Ontario
Welcome to an architectural masterwork of modern luxury and innovation. This bespoke residence offers over 3700 sqft of elevated living across three meticulously crafted levels. Perched on a premium RAVINE lot with 10FT walk-out basement, this home was thoughtfully designed for those who value both sophisticated style and advanced functionality.The main level boasts a dramatic grand foyer with custom millwork, an executive two-storey glass office, and a great room anchored by 12-ft wide floor-to-ceiling sliders that seamlessly connect to lush outdoor living. The chefs kitchen is a statement in design, featuring a showpiece waterfall island, panel-ready smart appliances, and a hidden walk-in scullery-butlers pantry with full prep capabilities.On the second level, three private bedroom suites each offer designer ensuites, custom storage and abundant natural light. A dedicated laundry suite with premium appliances and bespoke cabinetry adds everyday elegance.The entire third floor is a private primary retreat complete with vaulted ceilings, a sculptural four-poster bed alcove, boutique walk-in closet with skylight, and a spa-inspired ensuite featuring heated porcelain floors, double rainfall showers, and a freestanding tub.Smart home features include Brilliant WiFi automation, built-in speakers, central vacuum system with car vacuum, whole-house water softener and filtration, and security system wiring with camera capability. All appliances are WiFi-enabled and controllable by phone. Additional highlights include five skylights, pet wash station, private balconies with stunning CLEAR RAVINE views, artisan finishes throughout, and a walk-out basement with a 3-piece rough-in awaiting your vision. With easy access to 400 & 404, convenience meets luxury. This is a rare opportunity to own a residence where curated design and cutting-edge technology converge in perfect harmony. Plutus Homes is an HCRA Tarion registered builder with an impeccable reputation and rich history. (id:60365)
88 Cosford Street
Aurora, Ontario
Welcome to an architectural masterwork of modern luxury and innovation. This bespoke residence offers over 3700 sqft of elevated living across three meticulously crafted levels. Perched on a premium RAVINE lot with 10FT walk-out basement, this home was thoughtfully designed for those who value both sophisticated style and advanced functionality.The main level boasts a dramatic grand foyer with custom millwork, an executive two-storey glass office, and a great room anchored by 12-ft wide floor-to-ceiling sliders that seamlessly connect to lush outdoor living. The chefs kitchen is a statement in design, featuring a showpiece waterfall island, panel-ready smart appliances, and a hidden walk-in scullery-butlers pantry with full prep capabilities.On the second level, three private bedroom suites each offer designer ensuites, custom storage and abundant natural light. A dedicated laundry suite with premium appliances and bespoke cabinetry adds everyday elegance.The entire third floor is a private primary retreat complete with vaulted ceilings, a sculptural four-poster bed alcove, boutique walk-in closet with skylight, and a spa-inspired ensuite featuring heated porcelain floors, double rainfall showers, and a freestanding tub.Smart home features include Brilliant WiFi automation, built-in speakers, central vacuum system with car vacuum, whole-house water softener and filtration, and security system wiring with camera capability. All appliances are WiFi-enabled and controllable by phone. Additional highlights include five skylights, pet wash station, private balconies with stunning CLEAR RAVINE views, artisan finishes throughout, and a walk-out basement with a 3-piece rough-in awaiting your vision. With easy access to 400 & 404, convenience meets luxury. This is a rare opportunity to own a residence where curated design and cutting-edge technology converge in perfect harmony. Plutus Homes is an HCRA Tarion registered builder with an impeccable reputation and rich history. (id:60365)

