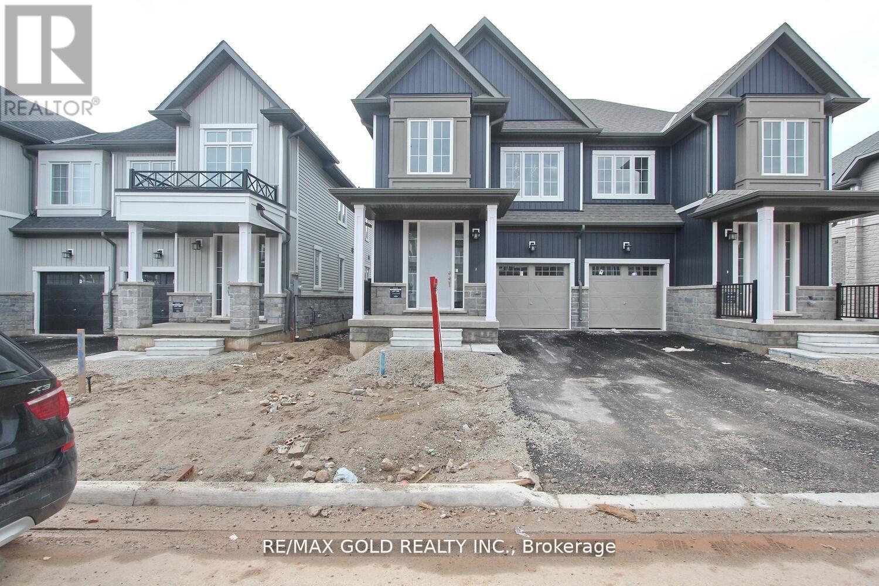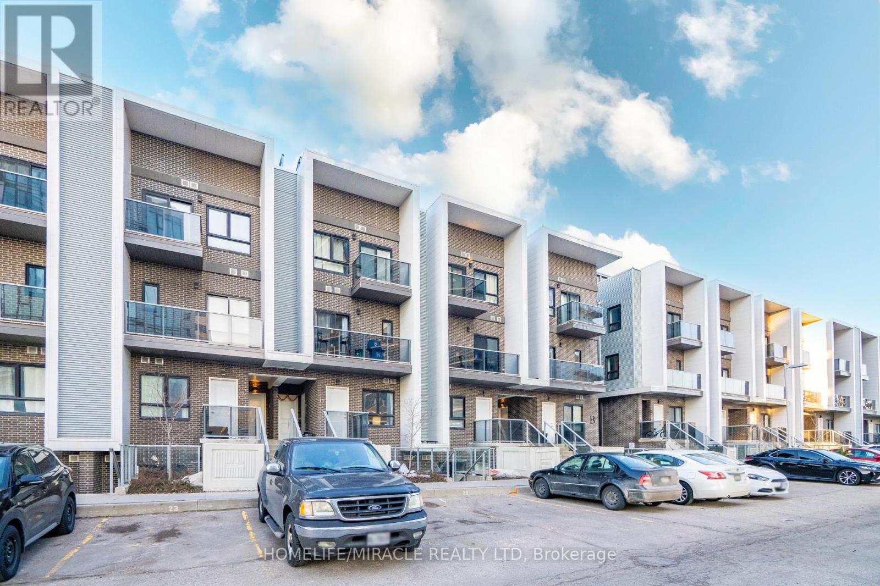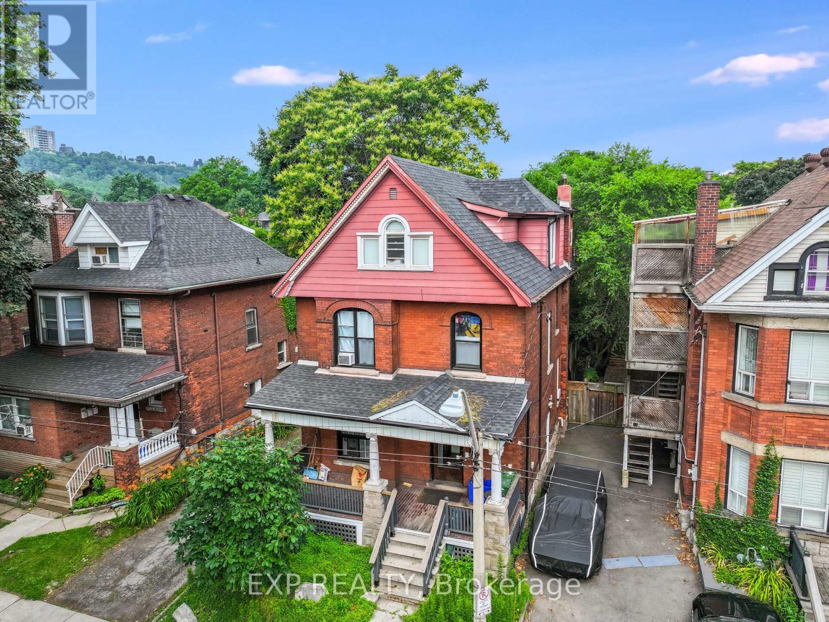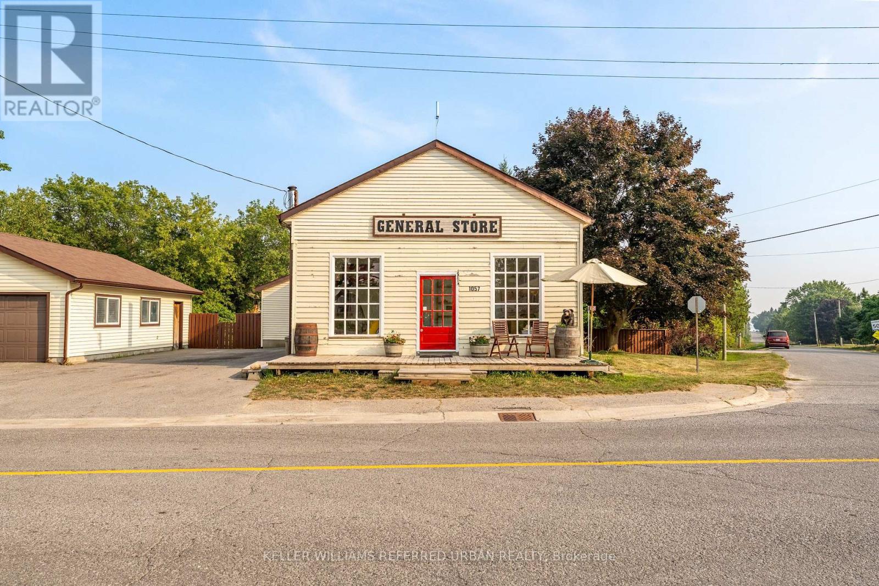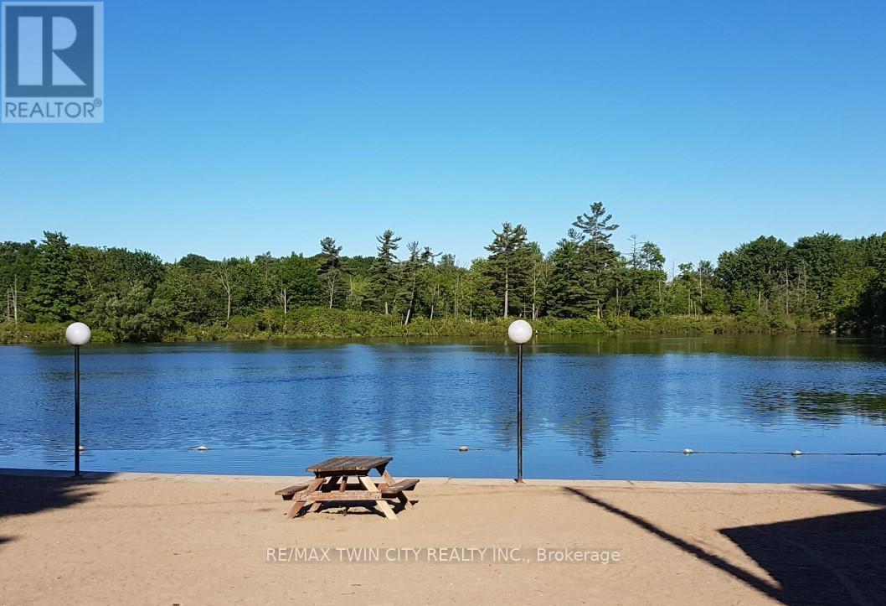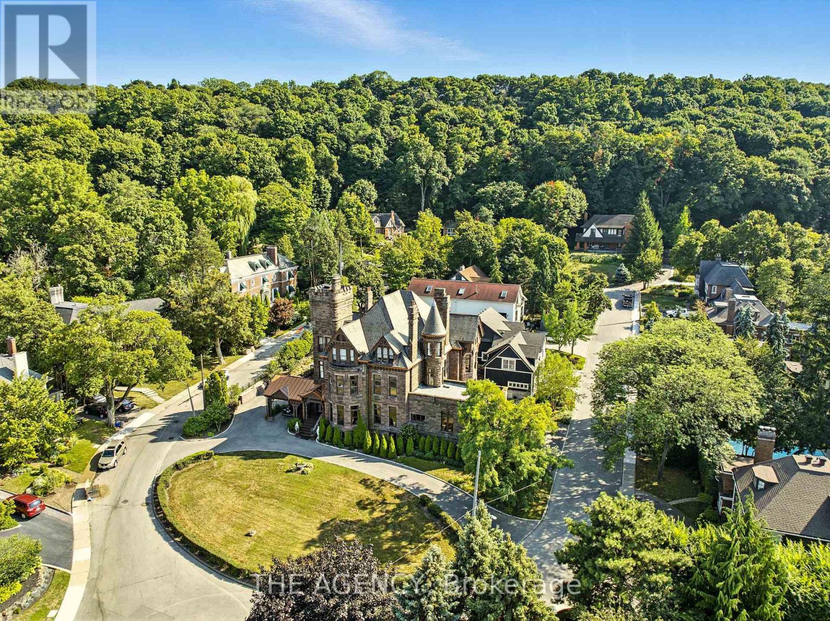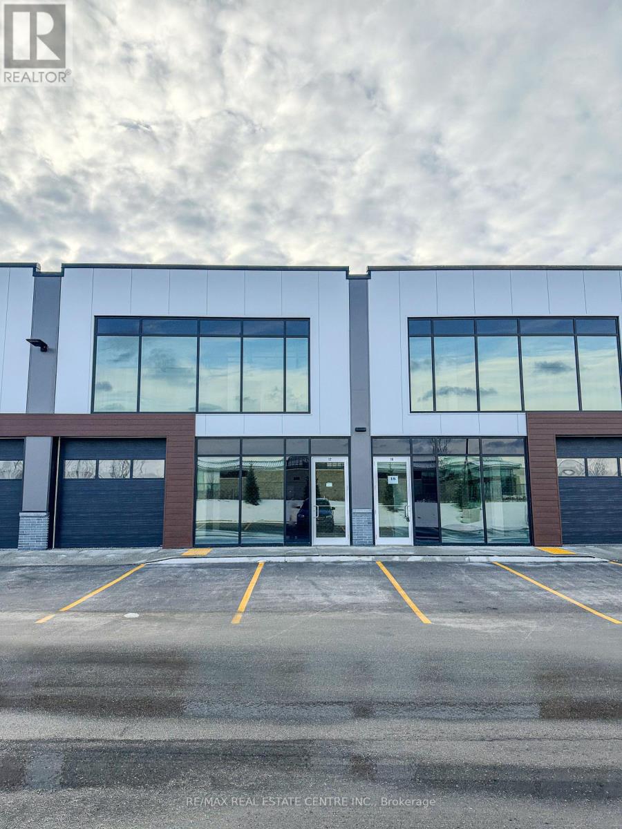14 Serenity Lane
Hamilton, Ontario
Welcome to 14 Serenity Lane a beautifully maintained 3-bedroom, 2.5-bath freehold townhouse that combines modern living with everyday convenience. Perfectly situated near top-rated schools, parks, shopping, and major highways, this home offers the lifestyle todays buyers are searching for. The main floor showcases elegant porcelain tiles and new flooring throughout, complementing the open-concept kitchen with stainless steel appliances and floor-to-ceiling cabinetry - an ideal space for both entertaining and family living. An oak staircase leads to the upper level, featuring three generous bedrooms, including a primary suite with a private 3-piece ensuite, plus the convenience of second-floor laundry. The unfinished basement provides excellent storage with endless potential to customize to your needs. Additional highlights include California shutters, a low-maintenance backyard, and a bright, open layout with quality finishes. Move-in ready and meticulously cared for, this turnkey home is waiting for its next chapter. Don't miss your opportunity to make it yours! (id:60365)
127 Molozzi Street
Erin, Ontario
This beautiful Semi-detached home features 1929 SqFt of living Space, Oak Stairs, 9'ft ceiling on ground Floor. 3 The second bedrooms with Floor features 4 I Ensuite, walk in closet in Master Bedroom. The features a separate ( Basement and Second Floor also Laundry, 200, Amigo, Egress window in 3 piece Bathroom Rough-in Basement Oak Stairs with natural finish. * This beautifully crafted Home offer open-concept with gourmet kitchen featuring main Floor granite countertops and Custom Cabinetry. The unfinished basement provides endless Customization impress with Potential while the Exterior low Maintenance Stone, brick. Located in family-friendly neighbourhood with top-rated Schools, parks, and amenities nearby, Perfectly blends modern living with Smil-town Charm. ** Total upgrades from builder $3.5077.46 (id:60365)
Lot C10 29 Rivergreen Crescent
Cambridge, Ontario
Explore the exquisite features of this Westwood Village Phase 2 end unit, where luxury meets functionality. Enjoy enhanced exterior elevations and a modern garage door aesthetic, along with 9 ft. ceilings on the main floor for an airy ambiance. The kitchen boasts quartz countertops, 36" upper cabinets, and an extended bar top, perfect for culinary enthusiasts and entertaining alike. Relax in the great room adorned with beautiful laminate flooring, while ceramic tiles grace the foyer, washrooms, and laundry areas. Retreat to the spa-like en-suite bathroom featuring a glass shower and double sinks, offering ultimate comfort and style. Additional highlights include a basement rough-in for a three-piece bathroom, air conditioner, high-efficiency furnace, and a heat recovery ventilation system for year-round comfort and efficiency. Don't miss out on this exceptional home. (id:60365)
5b - 1430 Highland Road W
Kitchener, Ontario
Welcome to this stylish, low condo fee stacked townhouse, offering the best in modern living and convenience, located in the sought-after Forest Heights neighborhood of Kitchener. Upon entering, you'll be greeted by a spacious open-concept living area, ideal for entertaining, with large windows and 9-foot ceilings. The sleek kitchen is every chef's dream, featuring stainless steel appliances, and a ceramic backsplash. This home boasts two bright, inviting bedrooms, with the both bedrooms offering its own walkout to a private patio. The unit also includes the convenience of in-suite laundry. Recently painted, it's move-in ready! Ideally situated just minutes from parks, shops, restaurants, and all that Kitchener has to offer. Commuting is a breeze with easy access to public transit and major highways nearby. Don't miss out on this rare opportunity to experience urban living at its best! Schedule your showing today and make this beautiful townhouse your new home. The unit also comes with its own parking spot. (id:60365)
3 - 769 Southdale Road
London South, Ontario
Amazing Opportunity to quit your 9-5 and be your own boss. Retail space available to sublease the space. This is perfect opportunity to rent a space at very minimum price and start something of your own. Favorable lease terms and with option to extend for further 5 years. (id:60365)
28 Eastbourne Avenue
Hamilton, Ontario
Incredible opportunity to own a meticulously upgraded legal triplex in Hamiltons desirable St. Clair neighbourhood. This solid 2.5-storey brick home offers approx. 2377 sq ft, 5 bedrooms, and 4 bathrooms, all set on a mature, tree-lined street just steps from Gage Park, schools, transit, and downtown amenities. Currently generating a strong 6.5% cap rate, this property is ideal for investors seeking turn-key income with minimal maintenance. Fully fire-code compliant with sprinkler system, fire-rated metal doors and windows, double drywall, and upgraded insulation and soundproofing. Recent upgrades include a fully rebuilt basement (waterproofed, soundproofed, insulated), updated electrical system, and a fully rebuilt second-floor deck and staircase. Unit 2 has been beautifully redone, featuring a modern kitchen with quartz countertops, undermount sink, updated bathroom, new flooring, and fresh paint throughout. The main floor bathroom has also been completely renovated. Appliances have been replaced across the property and include 4 fridges, 4 stoves, and a stackable washer/dryer. Exterior enhancements include professional landscaping in the front and backyards, a large rear deck, and a new front retaining wall for added curb appeal. A private single-lane driveway accommodates parking for 3 vehicles. This is a prime asset in a growth-focused area ideal for investors, multigenerational living, or owner-occupiers. (id:60365)
1057 County 31 Road
Cramahe, Ontario
Discover the possibilities with this unique Live/Work property in the heart of Lakeport! Once home to the Lakeport General Store, this versatile 3-bedroom, 1-bathroom property is zoned HC (Hamlet Commercial), offering endless options operate a business, create a studio, office, or shop all while enjoying the comfort of living on-site. The main floor includes the former storefront with original hardwood floors and a cozy wood stove, a spacious kitchen, open living-room with walk-out to a large backyard patio, dining-room (separate room), 2 bedrooms, and a 4-piece bath. Upstairs features a family room and private primary bedroom retreat and 600sq ft of extra unused, semi renovated space. Outside, enjoy a fully fenced yard with pond(comes with fish and has a pump), bunkie, and detached 2-car garage great for car enthusiasts and ideal for storage or a workshop. The sun-filled deck overlooks an expansive yard with mature trees and parking for 7+ vehicles. Bonus perk - free internet with from Airnet Wireless until 2027. With its flexible zoning, prime location, and one-of-a-kind character, this property is perfect for entrepreneurs, hobbyists, or anyone seeking a live/work lifestyle. (id:60365)
517 - 99 Fourth Concession Road
Brant, Ontario
Welcome to your serene retreat at Twin Springs Cottage Condo Community! This charming modular home has been thoughtfully expanded with a large addition, offering 4 spacious bedrooms and a full bathroom perfect for family and guests and situated on an extra-wide lot (approx. 35 x 75). Enjoy outdoor living with a fenced in area, brand-new shed, a beautifully lit gazebo, convenient propane hookup for a BBQ and a wooden deck ideal for relaxing or entertaining and summer BBQ's. Surrounded by nature, this property combines year round living with comfort and convenience, making it the perfect getaway spot or year-round haven. Enjoy the very quiet, rural setting with access to 2 lakes and a beach area, where kayaks, canoes, and small boats are welcome. Community amenities include a lake with a beach, fishing, volleyball, horseshoes, community centre, playground, ping pong and more! All this in a peaceful country setting, yet just a short drive to Woodstock, Brantford, Paris and major highways for easy commuting. Whether you're looking to downsize, invest, or enjoy a simplified lifestyle, this home has it all. (id:60365)
644 Frieburg Drive
Waterloo, Ontario
Fantastic for families! This beautifully outfitted, three-bedroom plus loft, three-and-a-half-bathroom home backs onto protected greenspace in the eminently family-friendly neighbourhood of Clair Hills. With an abundance of thoughtfully designed and landscaped living space both inside and out - including a stunning inground pool - 644 Frieburg Drive stands out as an outstanding opportunity to put down roots or to grow in one of Waterloos most in-demand areas. Updates, upgrades, abundant natural light, and stylish finishes aplenty are evident wherever you look! From the completely custom kitchen with its hand-carved, curved butcher block and beautiful tile backsplash, to the three expansive bedrooms and laundry nook on the second level; all the way up to the sprawling third storey loft, and back down to the flexible finished basement with its bonus three-piece bath this home is bursting with the kind of quality-of-life features that make a home truly ready to simply move into and begin enjoying from day one. More practical perks, including a newer steel roof (2021), a brand-new heat pump (2025), an updated furnace (2019), upgraded LED lighting, newer flooring throughout, and the insulated double garage with 220 amp service, are seamlessly combined with luxurious touches like an inground pool with patio surround (including a new heater and sand filter 2024, and a newer pump - 2022), a built in sound system, and a natural gas line direct to the back deck to create an unparalleled environment for relaxing or entertaining. The immediate area offers access to some of the most highly-regarded schools in Waterloo Region, tens of kilometers of walking/cycling trails, and a friendly community spirit. Dont delay in taking the next step to make this outstanding family home your own! (id:60365)
26 Ravenscliffe Avenue
Hamilton, Ontario
A rare opportunity to claim one of Canadas most storied residences in Hamilton's prestigious Durand neighborhood, Ravenscliffe Castle [1881] is a Romanesque Gothic masterpiece by celebrated architect James Balfour, known for The Scottish Rite and Old City Hall, crafted in imported Scottish stone with a turret and a five storey tower that rises above the treetops, visible for miles. Within its 12,749 square feet, the castle unfolds across 26 rooms [12 bedrooms, 8 bathrooms, 8 fireplaces], graced by soaring ceilings, ornate plasterwork and ceiling medallions, rich wood paneling and wainscoting, a grand staircase, and beautifully preserved staff quarters. Once home to prominent Hamilton families, including Ontario's former Lieutenant Governor Sir John Morrison Gibson, this landmark blends grandeur, history, and architectural significance in equal measure. More than a home, it is a legacy, ready for its next chapter. (id:60365)
17 - 587 Hanlon Creek Boulevard
Guelph, Ontario
Discover the perfect blend of functionality and sophistication in this brand-new industrial condo located in the bustling business community of Guelph. Boasting over 2,200 square feet of versatile, open-concept space, this property is designed to accommodate a variety of business needs. The 10x10 garage door ensures seamless access for loading and unloading, making it ideal for industrial operations, storage, or manufacturing. Upstairs, a modern office space with expansive glass views provides a bright and professional environment for your team or clients, striking the ideal balance between practicality and elegance. B-3 Zoning allows for many uses such as Computer Establishment, Manufacturing, Medical Clinic, Office, Printing Business, R&D Office, Commercial and Post Secondary School or a Warehouse. Whether you're looking to expand your business or establish a new presence in Guelph, this property offers the ultimate combination of industrial and office space to meet your needs. Conveniently located with excellent connectivity with less than minutes to Highway 6 and less than 15 minutes to the 401, this industrial condo is ready to support your business growth and success. TMI estimated at 6.5 dollars a square foot. Don't miss this fantastic opportunity to customize your dream space! (id:60365)
5 Mandel Crescent
Richmond Hill, Ontario
4 Bedroom Home w/Breathtaking Layout, On Quiet Crescent, In Prestigious Richmond Hill Community. Features Stylish Kitchen Upgrades, Build In Speakers and Central Vacuum, Maple Staircase W/Wood Pickets, Closet Organizers, Pot Lights, High Ceiling Foyer, Modern Kitchen w/Large Island and High End Appliances, High Ceilings Main & 8'Upper Floors, Bright Family Room, Overlooking Beautiful Backyard W/Gazebo, Formal Dining Room, Office on Main Floor,, Huge Bedrooms w/i Closets, Master Bedroom Has 5 Piece Ensuite and His and Her Vanities, High Rated Richmond Hill Schools, Parks, Hwy's 407, 400 & 404, Hospitals, Plazas, Richmond Green Community Centre, Exterior Pot Lights All Around The House, The Basement Cane Building into 2 Separate Apartments, New Fence Installed. (id:60365)


