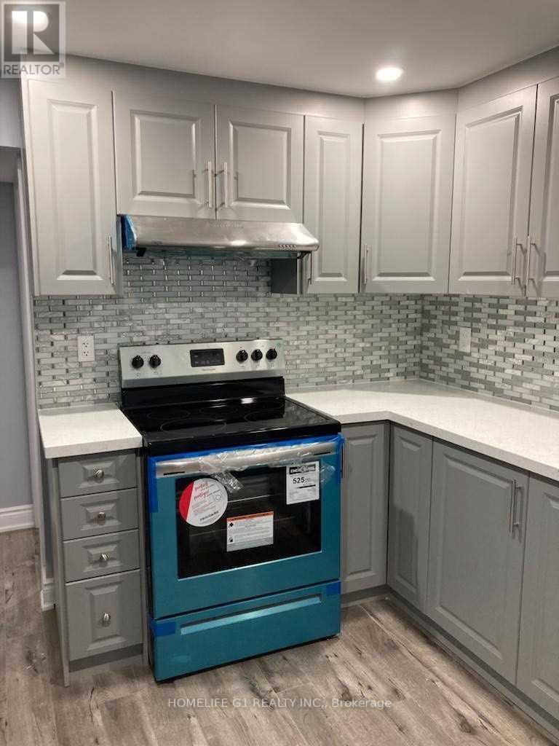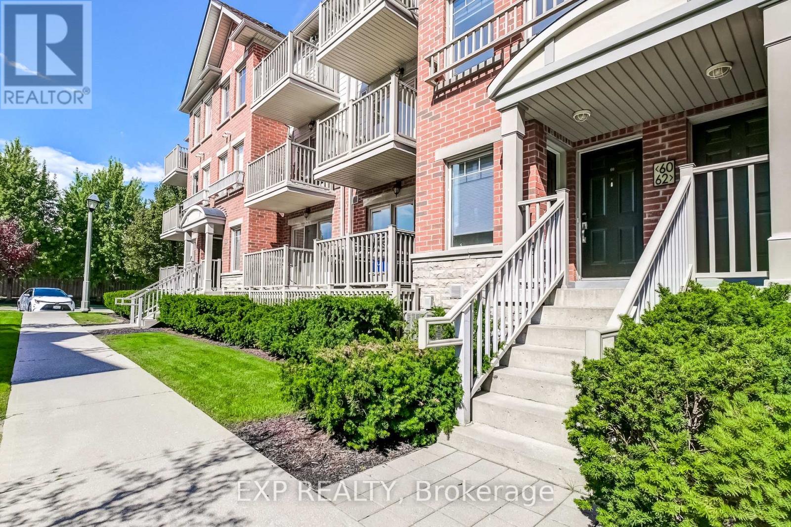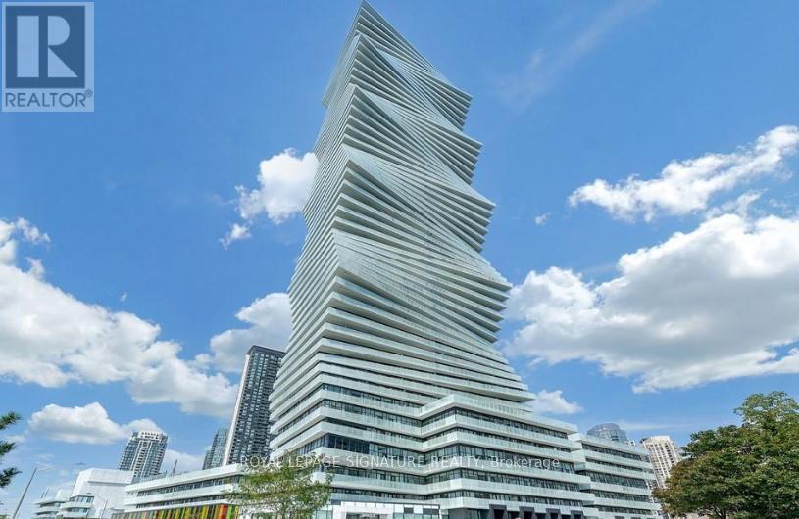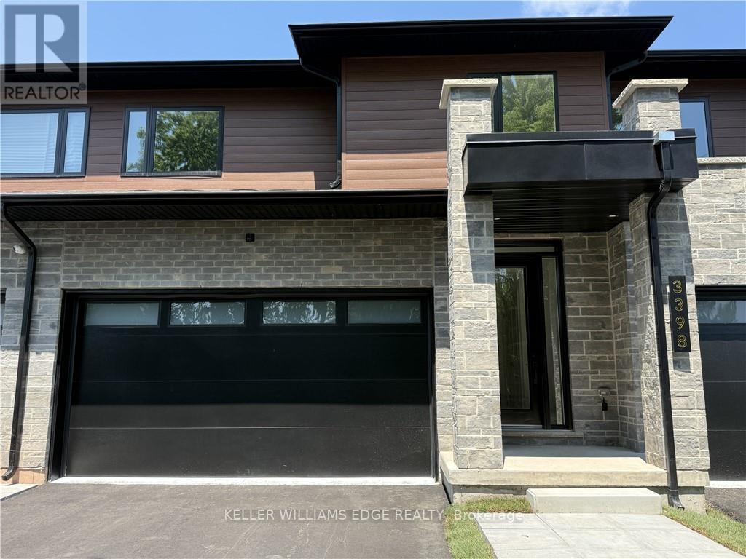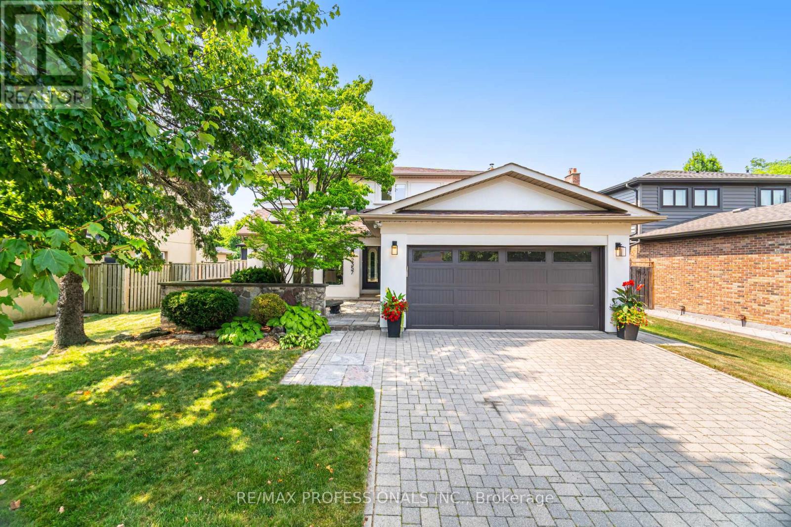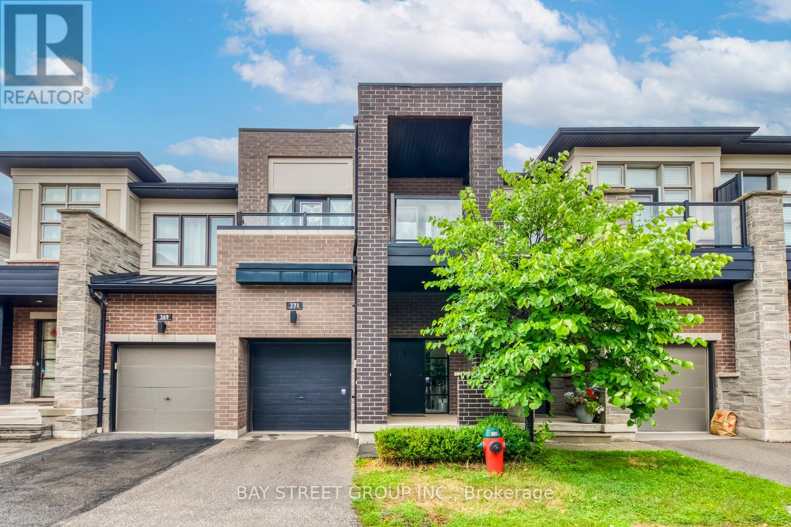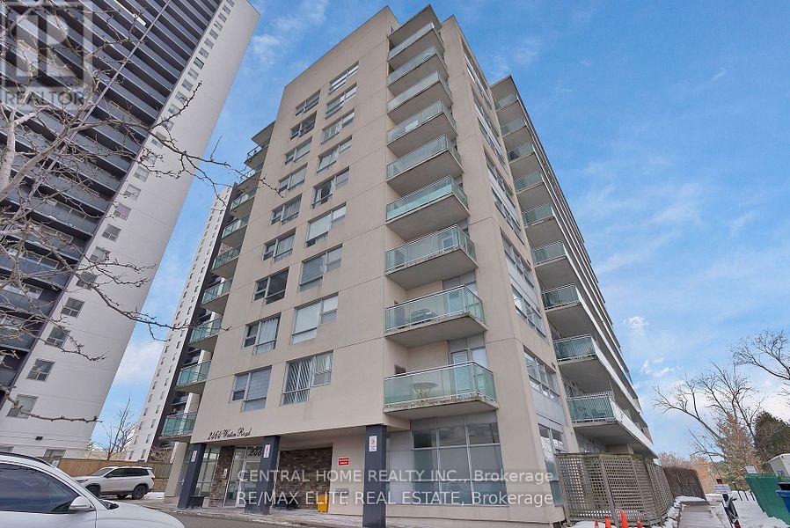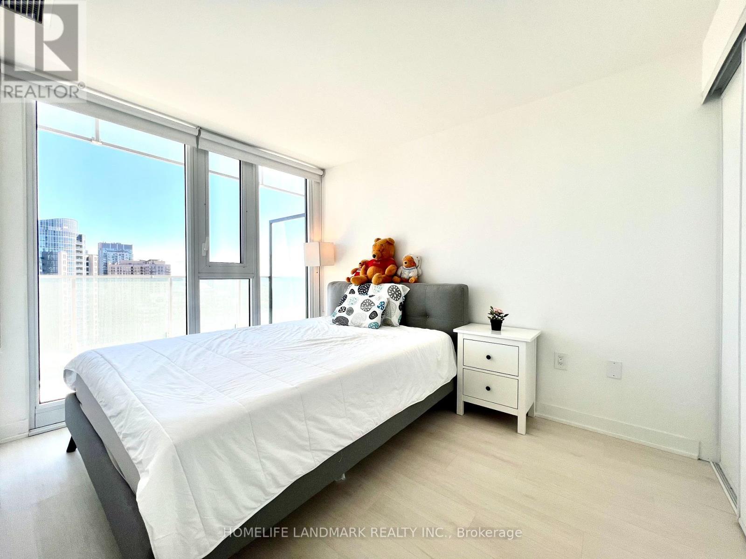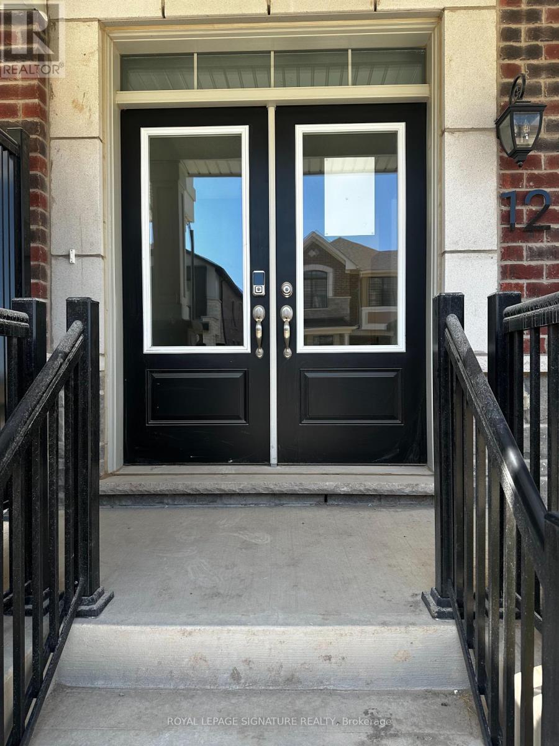3895 Eglinton Avenue W
Mississauga, Ontario
Welcome to this beautifully maintained 3 bedroom executive townhome in the heart of Churchill Meadows, one of Mississauga's most desirable communities. Featuring elegant hardwood floors throughout, new soundproof windows that fill the home with natural light, soaring 12" ceilings and a spacious layout designed for both comfort and style. The finished basement provides extra space for a growing family, the eat in kitchen make weekday meals a breeze and the interlocking brick patio in the make the backyard a comfortable retreat. Enjoy the convenience of a two-car garage and seamless access to major highways, renowned Credit Valley Hospital, dental offices, clinics, public transit and nearby shopping, making commuting and errands a breeze. Located in a top-rated school district, this home is perfect for families seeking both lifestyle and opportunity. With a prime location, and thoughtful design, this property offers the perfect blend of luxury and practicality. (id:60365)
11 Ledger Point Crescent
Brampton, Ontario
Welcome To the Extremely Bright and Spacious 2 Bedroom Legal Basement Unit with Separate Entry And Separate Laundry. Beautiful Kitchen with Stainless-Steel Appliances, Spacious Cold Store,1 Car Parking. Basement is having large Windows and Pot Lights. Walking Distance to School, Bus Stop and Other Amenities. Available immediately. (id:60365)
60 - 3250 Bentley Drive
Mississauga, Ontario
Churchill Meadows- Nicely updated, Upper level 2 bedroom, 2 Washroom unit located in a well maintained complex. Open concept floor plan with S/S appliances, Laminate floors, hardwood stairs and walk out to balcony. Steps to Public transit and Shopping with easy access to Streetsville GO, Hwy 401 and 403. (id:60365)
5602 - 3883 Quartz Road
Mississauga, Ontario
Million Dollar Panoramic Views from the 56th Floor at M-City 2 right in the heart of Mississauga. 1 Bedroom open concept layout with 9' Ceilings and Full Height Windows! Modern Kitchen with Stainless Steel & Integrated Appliances, Ensuite Laundry. Walk out to a Large Balcony with Amazing Views of Mississauga Celebration Square! World Class Amenities, A state-of-the-art fitness center, a rejuvenating saltwater pool, your private movie theatre, and round-the-clock security for ultimate peace of mind. Highly advanced check-in and out from the building through the 1VALET app. Minutes to Square One Mall, Go Station, Future LRT, and major highways 401 & 403. (id:60365)
2 - 2154 Walkers Line
Burlington, Ontario
Brand-new executive town home never lived in! This stunning 1,747 sq. ft. home is situated in an exclusive enclave of just nine units, offering privacy and modern luxury. Its sleek West Coast-inspired exterior features a stylish blend of stone, brick, and aluminum faux wood. Enjoy the convenience of a double-car garage plus space for two additional vehicles in the driveway. Inside, 9-foot ceilings and engineered hardwood floors enhance the open-concept main floor, bathed in natural light from large windows and sliding glass doors leading to a private, fenced backyard perfect for entertaining. The designer kitchen is a chefs dream, boasting white shaker-style cabinets with extended uppers, quartz countertops, a stylish backsplash, stainless steel appliances, a large breakfast bar, and a separate pantry. Ideally located just minutes from the QEW, 407, and Burlington GO Station, with shopping, schools, parks, and golf courses nearby. A short drive to Lake Ontario adds to its appeal. Perfect for down sizers, busy executives, or families, this home offers low-maintenance living with a $296/month condo fee covering common area upkeep only, including grass cutting and street snow removal. Dont miss this rare opportunity schedule your viewing today! Incentive: The Seller will cover the costs for property taxes and condo fees for three years as of closing date! (id:60365)
2357 Kenbarb Road
Mississauga, Ontario
Welcome to 2357 Kenbarb Road in Gorgeous Gordon Woods Neighbourhood on Tree-Lined Street! This Property Features A Stunning Salt Water Inground Pool Open & Ready for Entertaining & Your Enjoyment! This Elegant 2 Storey Home Is Situated On A Pristine Premium Fully Fenced 60' x 125' Lot Backing Onto Serene Green Space With Over 4,000 Sq. Ft of Luxury Living Space. 4+1 Principle Size Bedrooms, 4 Renovated Bathrooms, Open Concept Solarium, Living Rm, Dining Rm & Kitchen. Bright White Sun-Filled Kitchen With Breakfast Bar, Stainless Steel Appliances, Granite Countertops, Stone Backsplash, Walkout to Inground Pool & Inviting Outdoor Living Space. Cozy Main Floor Family Room with Fireplace & Renovated Main Floor Laundry. Finished Basement With 5th Bedroom, Semi-Ensuite Bathroom, Rec.Rm./Games Room & Gym ideal For A Teenager, Guests, In-laws Or For A Nanny Suite. Additional Highlights Include Pool Equipment, Freshly Painted & Thermostat In 2025, Pool & Landscaping & Primary Ensuite Bath in 2019, Jatoba Hardwood Floors, CVAC, Pool Shed, Gas BBQ Hookup, Interlock Driveway & Thoughtful Updates Throughout The Home. Conveniently Located Close to Beautiful Parks, Excellent Schools, Trillium Hospital, Cooksville Go and QEW. This Beautifully Updated Home Offers The Perfect Blend of Style, Comfort & Luxury Ready For You To Move In & Start Making Memories - Dont Miss Your Chance To Call It Yours! (id:60365)
371 Athabasca Common
Oakville, Ontario
Welcome to this Minto-built modern townhome on a quiet street off Dundas, featuring three levels of finished living space and a mature, landscaped backyard. The main floor offers an open-concept layout with hardwood floors in living/dining areas, ceramic in the kitchen and breakfast nook, espresso cabinets with quartz countertops, a full suite of stainless steel appliances, and a 2-piece powder room. Step out to the backyard with a granite patio, solid granite steps, and mature trees for privacy. Upstairs includes three spacious bedrooms, with a master suite featuring a walk-in closet and 5-piece upgraded ensuite. The second bedroom fits a Queen bed, and both share a 4-piece main bathroom. The lower level has a large recreation/family room, laundry/utility room, storage space, and a rough-in for a 3-4 piece bathroom. Upgrades include smooth ceilings upgraded carpeting and stairs, bathroom enhancements, and beautiful landscaping. A great home in a private, convenient location close to shopping, services, and highways. (id:60365)
601 - 2464 Weston Road
Toronto, Ontario
spacious open concept kitchen and living room with ceiling to floor windows. Walkout to a balcony. Perfect for first time home buyers as well as investors. Conveniently located east side of the Humber River and south of HWY 401. All major amenities close by as well as parks, trails, easy access to HWY 401, and a few minutes drive to the airport. (id:60365)
2306 Bankside Drive
Mississauga, Ontario
Welcome to 2306 Bankside Drive, a charming freehold semi-detached home in highly sought-after Streetsville. This beautifully updated family home offers the perfect blend of comfort, style, and convenience in one of Mississauga's most desirable neighbourhoods. Featuring beautiful hardwood floors, a spacious kitchen with granite countertops, updated bathrooms, bright and airy bedrooms, a cozy gas fireplace, and a finished basement, this home is designed for modern family living. The generous living and dining areas, separate TV room, and ideal work-from-home spaces provide flexibility for today's lifestyle. Recent updates include a new roof (2018), windows and doors (2018), furnace and AC (2019). Outdoors, enjoy a large deck, landscaped gardens, and a sprinkler system. With a garage plus driveway parking for three, this home checks all the boxes. Located within walking distance to Vista Heights PS and Gonzaga SS, Streetsville SS, and just minutes to Streetsville GO, historic village shops, Erin Mills Town Centre, Credit Valley Hospital, parks, and trails, this move-in-ready home offers everything your family needs. (id:60365)
2312 - 3900 Confederation Parkway
Mississauga, Ontario
New Luxurious M City 1 Condos In The Heart Of Mississauga Square One! Smart home-enabled suite features app-controlled door access and thermostat, providing seamless control at your fingertips. Den is a seperate room with sliding door as 2nd Bdrm, 9Ft Ceiling, Spacious Open Concept Design W/ Lots Of Natural Sunlight And a Beautiful Outdoor City And Lake View. Modern Kitchen W/ High-End B/I Appliances. Luxurious Amenities Incl: Fitness Centre, Swimming Pool, Kids' Playground, BBQ, Skating Rink, Steam Rm, ETC. Steps To Square One Shopping Centre, Public Transit, University, Colleges, Library, Restaurants and Close Proximity To All Major Highways Such As 401, 403, 407 & 410. Short Drive to University of Toronto Mississauga. (id:60365)
2302 - 4085 Parkside Village Drive
Mississauga, Ontario
Step into our stylish and contemporary apartment, where comfort seamlessly meets sophistication in the lively center of Mississauga. Perfect for both leisure and business guests, this residence guarantees a memorable experience with breathtaking city vistas and all the amenities of city life. Enjoy a generously sized and refined living space adorned with expansive windows that fill the room with sunlight. (id:60365)
12 - 1259 Lily Crescent
Milton, Ontario
Welcome to 1259 Lily Crescent, Milton, a family-friendly townhome in a quiet, safe neighbourhood managed by Conestoga Off-Campus Housing. Surrounded by parks, playgrounds, and excellent schools, this home offers everything families need to thrive. Living here means youre never far from what you need, grocery stores such as Longos, Metro, FreshCo, and No Frills are only a short drive away, while shopping and dining options are plentiful in nearby plazas and the Milton Mall. For commuting parents, Milton GO Station and quick highway access make travel to Toronto and across the GTA simple and stress-free. The neighbourhood is known for its quiet atmosphere, car-friendly streets, and balanced access to schools, parks, groceries, cycling routes, and walkable paths, making it a natural fit for family life. Families can also enjoy scenic walks at Mill Pond, outdoor adventures at Kelso Conservation Area, and a variety of community programs, skating rinks, and arts events across Milton. With peaceful surroundings, strong community spirit, and amenities designed for family living, this home is the perfect place to put down roots. Contact listing agent Sujata Saini for information. (id:60365)


