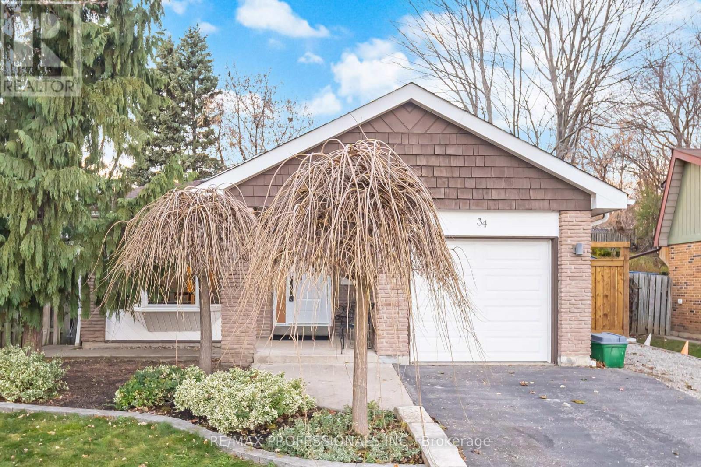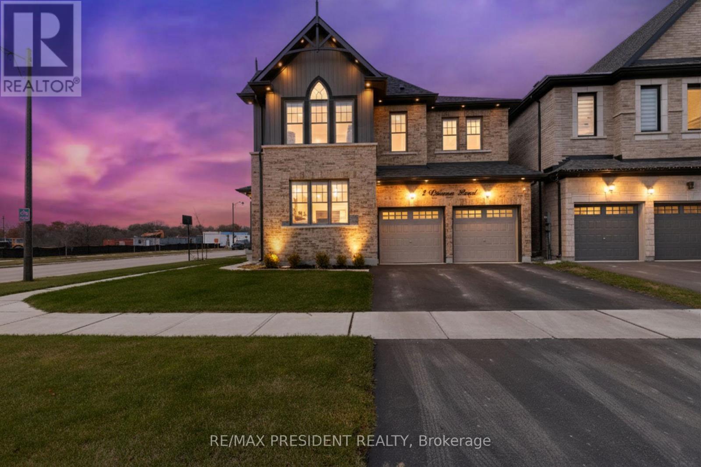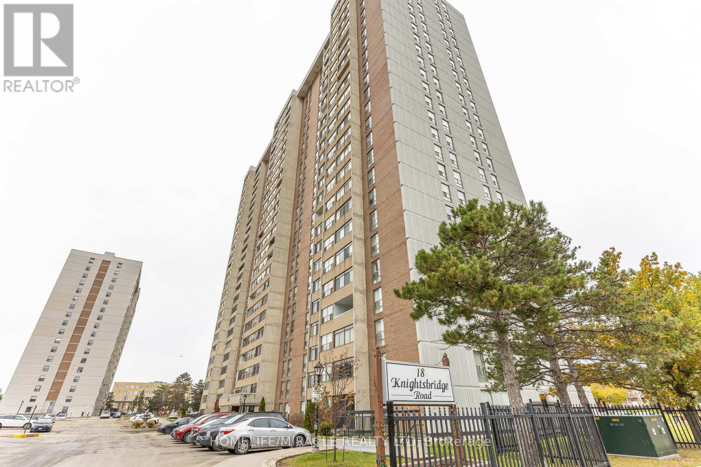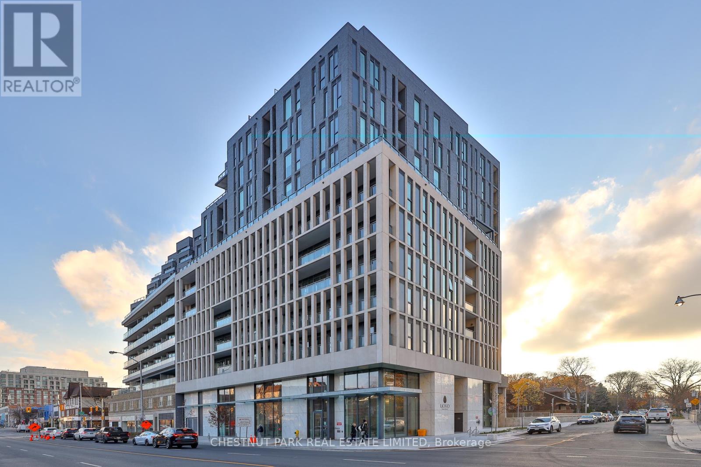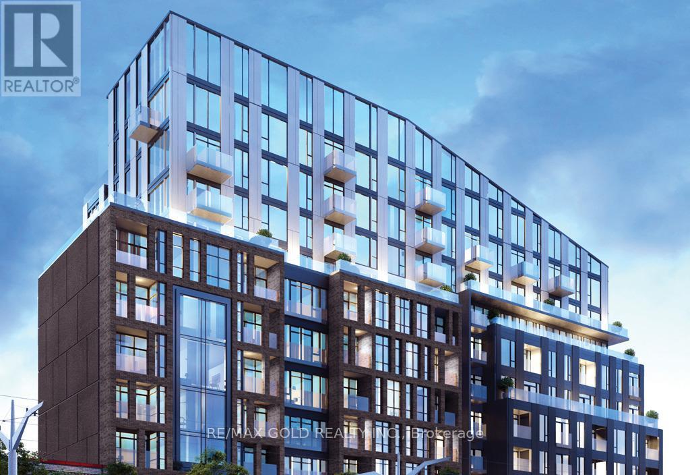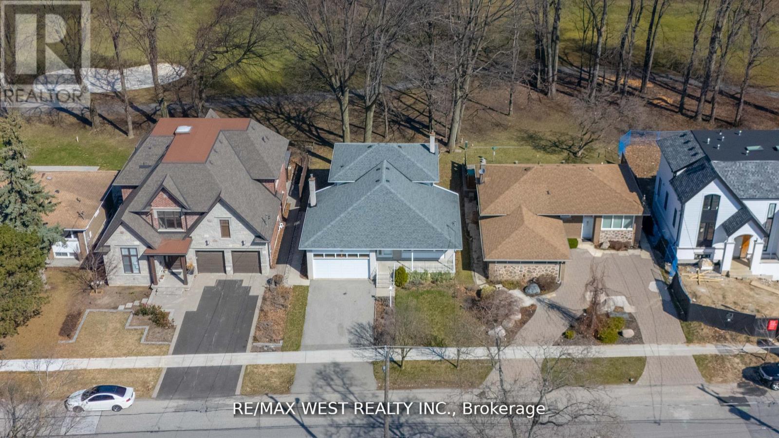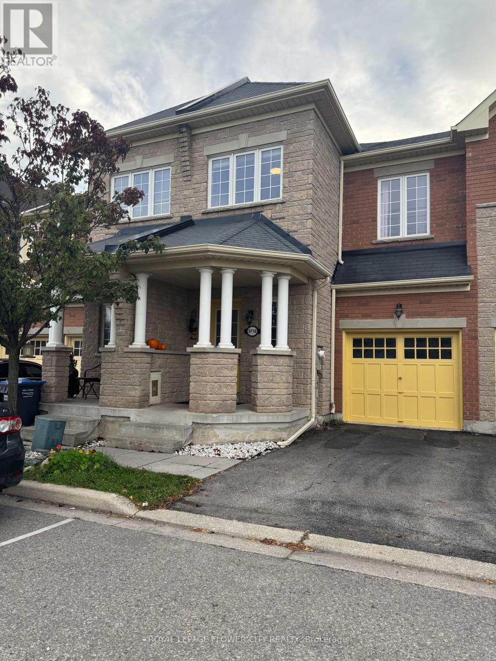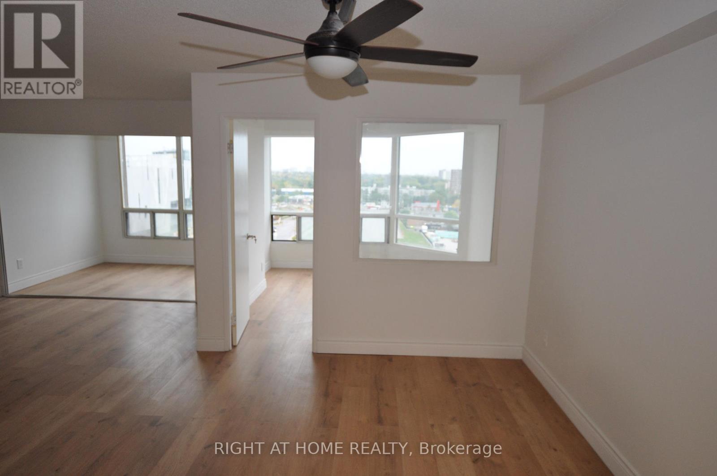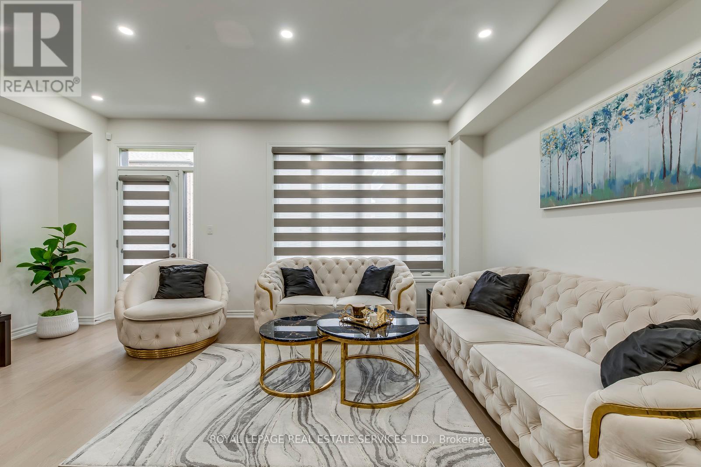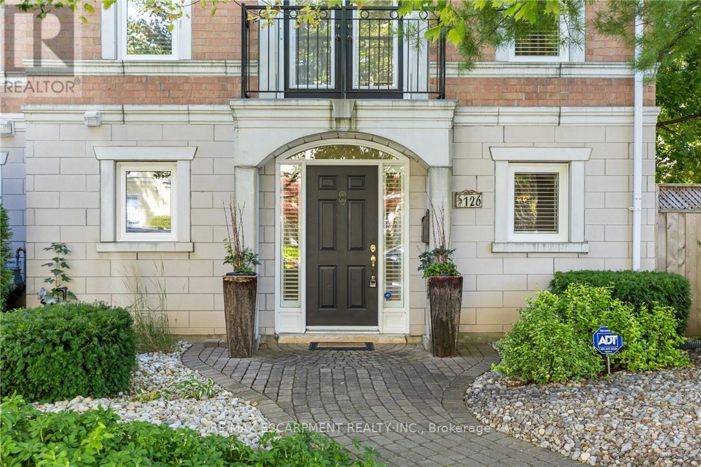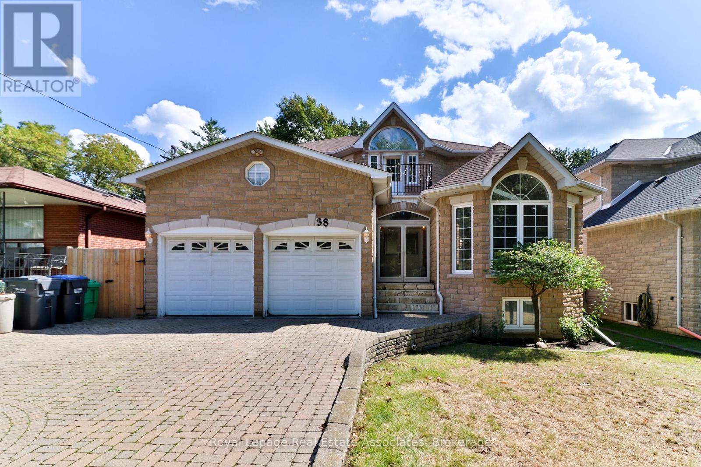34 Lorraine Crescent
Brampton, Ontario
Beautifully maintained 3-level backsplit in a quiet, family-friendly Brampton pocket. Warm and inviting, this move-in-ready home blends functional living with modern upgrades throughout. The bright front dining area features a large bay window, smooth ceilings, and crown moulding, flowing seamlessly into a skylit eat-in kitchen with stainless steel appliances, gas stove, generous pantry storage, and a convenient side entrance-ideal for creating a separate lower-level entry. The spacious main-floor living room offers pot lights, crown moulding, and French doors leading to the backyard. Hardwood floors add timeless appeal. Upstairs features three well-sized bedrooms, including a primary with a custom closet, wainscotting, and crown moulding. The renovated main bath includes double sinks and stylish porcelain tile. The open-concept lower level provides outstanding versatility with a combined family and recreation area featuring an electric fireplace and built-in cabinetry, a separate laundry room, an updated 3-piece bath, and a large crawl space for exceptional storage. The backyard is newly sodded and offers a blank canvas-ready for your landscaping creativity or simply plenty of space for kids to play. Additional features include a new garage door, an insulated garage, and a widened driveway professionally prepared with gravel and ready for asphalt, accommodating up to four vehicles. Located in a highly walkable, commuter-friendly area close to schools, Chinguacousy Park, shopping, Bramalea City Centre, transit, GO, major highways, and everyday conveniences. A wonderful opportunity in an exceptional community. (id:60365)
2 Vincena Road
Caledon, Ontario
Welcome to this stunning 2023-built, Over 3,000 sft detached corner-lot home offering a bright, luxurious, and highly functional layout with modern upgrades throughout. Over 100k value in upgrades. 9'ft Ceilings on Main and Second. TWO GRAND BEDROOMS WITH ENSUITES & WALKIN CLOSETS. The home features an impressive 8 ft double-door entry, smart lighting controlled by an app, pot lights on the exterior and main floor, upgraded porcelain tiles, and hardwood flooring in the main living areas. Enjoy separate living, dining, and family rooms along with a spacious modern kitchen equipped with Quartz countertops, Quartz Backsplash, a gas stove, double-door smart, Oak Stairs, Samsung fridge, extended cabinets, and a large breakfast area; all illuminated by huge windows that flood the home with natural light. Huge Primary bedroom with extra spacious walk-in closet and a SPA-style Ensuite with Double sink vanity, Soaker Tub and Glass Standing shower. The second floor offers 4 spacious bedrooms and 3 full bathrooms, including a convenient Jack & Jill ensuite so every bedroom has direct bathroom access, plus a large second-floor laundry room for added convenience. ALL BEDROOMS have WALK-IN Closets. Additional features include elegant metal spindle railings, a 200-amp electrical panel, a double-car garage, and a massive open-concept unfinished basement with endless potential for future customization. This exceptional home combines space, luxury, and modern technology, perfect for families seeking comfort and contemporary living in a desirable community. The Spacious Laundry room is on the second floor with a utility washer sink for convenience plus a huge closet for storage. Come take a look at this beautiful home today, before it sells. (id:60365)
2311 - 18 Knightsbridge Road
Brampton, Ontario
Welcome to the well maintained fully renovated Spacious 3 Beds Corner apartment with modern washrooms Bright and airy, Open concept with large windows. Expansive living area can accommodate large family gatherings. The living room flows effortlessly onto an enclosed balcony perfect for relaxing with stunning view of Toronto Skyline. High quality laminate flooring throughout giving a contemporary feel. No Carpet, Best location in the heart of the city, Just moments away from Shopping Mall, Bramalea City Centre, Brampton Library, Go station Brampton transit Terminal, Chinguacousy Park, excellent schools, major highways Health care Centres, Restaurants, Amenties include an outdoor pool, Gym and 24 hour security, Direct access to Airport. Make this bright and beautiful apartment your dream home, perfect for your budget (id:60365)
1101 - 1 Hillsdale Avenue W
Toronto, Ontario
A brand-new two-level luxury penthouse residence spanning 1,562 SF of refined interior living space paired with an exceptional 667 SF of private outdoor area. Thoughtfully upgraded and custom-finished for the owners, this rare suite features 2 bedrooms, 2.5 baths, EV-ready parking, and a locker in prime Chaplin Estates, with unobstructed western views from both the 11th and 12th floors. The main level has been reconfigured to create an expansive living and dining area by removing one of the original bedrooms, resulting in a bright, open flow. The contemporary kitchen is beautifully appointed with a centre island, quartz counters, built-in appliances including a gas cooktop, and warm natural-wood cabinetry. The primary bedroom on this level includes a walk-in closet and a sleek ensuite with quartz counters, double sinks, a heated towel rack, and a tiled shower. A powder room and a 172 SF balcony complete this floor. The upper level offers a generous family room with a wet bar - ideal for entertaining or quiet evenings - along with a flex area perfect for a home office. This level also includes the second bedroom with a double closet, plus a four-piece bath and ensuite laundry. Step outside to the spectacular 495 SF private terrace with a louvered pergola roof, retractable screens, a gas BBQ, and a gas fire pit. With its unobstructed western exposure, it functions as an extraordinary outdoor room and a perfect setting for year-round sunsets. Additional features include wide-plank engineered hardwood, floor-to-ceiling windows, and powered blinds throughout. This boutique building offers concierge service, a gym, a party room, and an outdoor entertaining area, all set within one of Midtown's most desirable neighbourhoods. With a Walk Score of 98, you're steps to groceries, top-rated restaurants, movie theatres, cafés, parks, and excellent schools. With a Transit Score of 95, it's under 5 mins to Eglinton Station and the future LRT, and just 7 mins to Davisville Station. (id:60365)
405 - 1808 St.clair Avenue W
Toronto, Ontario
This cozy 2-bedroom 2-bathroom corner suite at Reunion Crossing Condos has an open concept kitchen + living room with natural light. The suite is maximally quiet and private. Its balcony is fully enclosed and not overlooked from any side. The windows from floor to ceiling face the north and reveal a pleasant view which will not be disturbed in future. The kitchen has enough storage cabinets for people who cook. All fixtures and fittings are from the upgraded line. Stainless steel makes the appliances easy to clean and last longer. The quartz countertops are more durable than standard ones. The subway tile backsplash will last and be easy to clean. The island counter with a breakfast bar Is multifunctional. The master bedroom has a closet with shelves, hanging rails, and a mirror. The second bedroom can serve many purposes with its closet and wall that allows light in. The suite has a stacked washer + dryer and 1 storage locker on the parking level. The building has a bicycle storage room, urban room for many purposes, parcel room, games area in the lobby, modern gym, party room, ground floor patio with a BBQ, pet station, and a rooftop terrace with a BBQ and space for gardening. All this is a fantastic deal with Bulk internet from Rogers included in the maintenance fees. The 512 St Clair streetcar stops outside from the building. TTC buses connect the building to Subway Line 2 , Bloor GO station and Eglinton LRT in about 10 minutes. The Stockyards neighborhood offers cafés, restaurants, banks, shopping streets, public library and parks. This totally private suite at Reunion Crossing Condos will be a great asset to anyone who buys it. Amenities: Modern fitness centre, Party room with kitchen/lounge, Games area, Ground-floor outdoor patio with BBQ, Rooftop terrace with BBQ + community gardening space, Dedicated bicycle storage room, Parcel delivery room, Urban multi-purpose room, Pet wash station, Secure storage lockers, Bulk Rogers high-speed internet included (id:60365)
11 Hector Court
Brampton, Ontario
First-Time Buyer's Dream! Your search ends here - welcome to 11 Hector Court! This beautifully maintained detached home sits in an excellent, quiet, and family-friendly court location. Featuring 3 bright and spacious 3 bedrooms, freshly painted interiors, and a large living and dining area with a walkout to a private backyard, this home is perfect for comfortable family living and entertaining. Enjoy the benefits of a finished basement with a separate entrance, ideal for guests or potential rental income. Additional highlights New flooring on main floor, New Renovated Washroom, Beautiful Quartz Counter in Kitchen with Ceramic Backsplash, Gas Stove , Include a new roof (2019) and Ample parking. A fantastic opportunity to own a lovely home in a safe, convenient neighborhood - don't miss out! Walking Distance To Schools, Chinguacousy Park, Bramalea City Center Mall & Transit. (id:60365)
28 Braywin Drive
Toronto, Ontario
Welcome To 28 Braywin Dr This Home Offers The Unique Opportunity To Live In A Spacious Backsplit House With a Private Golf Course Backing Right Onto To Your Property. This Beautiful Well Maintained 4 Bedroom 3 Bathroom Property Is Located In The Heart Of Golfwood Village On a Quiet Treelined Street In a Family Friendly Neighbourhood. Big Windows Provide Fantastic Lighting, Hardwood Floors, Primary Bedroom with Ensuite Bathroom And Huge Finished Basement, Perfect For A Games Room, Gym, Or Den. Large Eat In Kitchen, Family Room With Stone Fire Place and Walk Out To your Private Backyard Where You Can Enjoy The Picturesque View On The 18th Hole Of The Weston Golf and Country Club. Double Car Garage And Large Double Wide Driveway. This Property Has So Much Potential And Has Been Lovingly Owned By The Same Family. Move In, Renovate Or Build Your Dream Home This House Has So Many Possibilities. (id:60365)
9710 Mclaughlin Road N
Brampton, Ontario
Welcome to this SEMI-FURNISHED (List of Items attached) gorgeous and bright freehold townhouse in the sought-after Fletcher's Creek Village community! Offering over 1711 sq. ft. (Not including Finished Basement) of beautifully maintained home with a Ravine backing. This home features a spacious open-concept layout, hardwood flooring on the main flor and broadloom in the upper level, and an abundance of natural light. The modern kitchen comes equipped with 1-2 years new stainless steel appliances, renovated kitchen cabinets, and a walkout to a large entertainer's deck overlooking a private fenced yard, perfect for summer gatherings. The upper level includes a generous primary bedroom with a 3-piece ensuite and a large walk-in closet, plus two additional bright bedrooms and convenient upper-level laundry in a separate double door closet. The finished lower level provides a great recreation room with a Full washroom and additional storage space with a walkout to the backyard. Enjoy the family-friendly setting close to top-rated schools, parks, trails, shopping, and highways. Tenant to pay 100% utilities and carry liability insurance prior to occupancy. No Pets. (id:60365)
815 - 115 Hillcrest Avenue
Mississauga, Ontario
Exceptional condo & a great value at this price!! Completely renovated throughout!! Sunny and bright south-east exposure** Brand new kitchen cabinetry all with soft closing doors & drawers, deep stainless steel sink, brand new stainless steel: stove, fridge, built-in dishwasher, range hood**brand new zebra blinds on all windows** brand new full size front loader washer & dryer** brand new thermostat** Primary bedroom has walk-in closet with upgraded wooden shelving** Large den is commonly used a second bedroom but can also be used as an office** doors on Solarium have been removed to open up the space, and are in the laundry room (can be replaced if Buyer prefers** Amenities include: 24 hour security, gym, roof top lounge, billiard room, hot tub, sauna, beautiful grounds with walking paths around building and outdoor BBQ area** Right beside Cooksville GO train** 115 Hillcrest is a 2 minute walk to Cooksville Go Station with a 20 minute express train to downtown Toronto (Union station), excellent GO bus access & walking distance to the upcoming Hurontario LRT (Under Construction)** This condo is move-in ready with nothing to do except to enjoy! Parking is on P1 spot #117** (id:60365)
595 Celandine Terrace
Milton, Ontario
Welcome to your dream family home in the heart of Rural Milton - a beautifully crafted 2024 Great Gulf townhome offering nearly 2,000 sqft. of stylish, well-designed living space. Step inside to find hardwood flooring throughout, 9-foot ceilings, and pot lights on the main level, creating a warm and airy atmosphere from the moment you enter. This 4-bedroom, 3.5-bath home is thoughtfully designed for both comfort and functionality, with spacious rooms and quality finishes that enhance everyday living. At the heart of the home is a stunning chef-inspired kitchen featuring stainless steel appliances, quartz countertops, a generous walk-in pantry, and sleek cabinetry - perfect for hosting, cooking, or enjoying cozy family meals. The elegant oak staircase with iron pickets adds a touch of sophistication, beautifully connecting the home's modern interior. Enjoy the convenience of direct garage access from inside the home, making daily routines easier and more efficient. Step outside to your cozy backyard, ideal for relaxing, gardening, or enjoying a morning coffee in peace. Perfectly located just minutes from scenic parks, top-rated schools, grocery stores, banks, Golf Club, and popular restaurants, this home offers the ideal blend of peaceful everyday convenience. Whether you're a growing family, a busy professional, or a savvy investor, this move-in-ready townhome is a rare opportunity you wont want to miss. (id:60365)
126 Brant Street
Oakville, Ontario
Discover this beautifully maintained and rarely available Freehold End-Unit Townhome. Tucked along a quiet, tree-lined street in South Oakville and lovingly cared for by its original owner. Just a short stroll to the shops and restaurants of Kerr Village, downtown Oakville, the lake, parks, and the harbour, this location blends convenience with charm. The entry level features a welcoming foyer, family room with walk-out to the private rear yard, laundry area, storage, and inside access to the garage. Upstairs, you'll find a bright and inviting space perfect for entertaining, with a living room highlighted by a cozy gas fireplace, a dining area, a well-appointed kitchen with granite counters and ample cabinetry, and a convenient powder room. On the top floor, the primary suite offers two closets and a private 3-piece ensuite, while two additional bedrooms share a 4-piece bath. Step outside to enjoy the Juliette balcony off the living room or relax in the backyard and patio. With only four homes in this intimate enclave, tasteful finishes including California shutters, neutral décor, and tree-lined views throughout. Its a wonderful opportunity to enjoy a low-maintenance lifestyle in a prime Oakville setting. (id:60365)
38 Eaglewood Boulevard
Mississauga, Ontario
Fantastic opportunity in prestigious Mineola East! This beautiful 4+1 bedroom, 2-storey home sits on a spacious lot and features a timeless cobblestone driveway with a landscaped front yard. Enjoy updated bathrooms, freshly painted interiors, and new window coverings throughout. The private, fenced backyard with mature trees creates the perfect outdoor retreat. Steps to highly rated schools, parks, playgrounds, Port Credit Village, and the GO station, an ideal family home in one of Mississauga's most desirable neighbourhoods. (id:60365)

